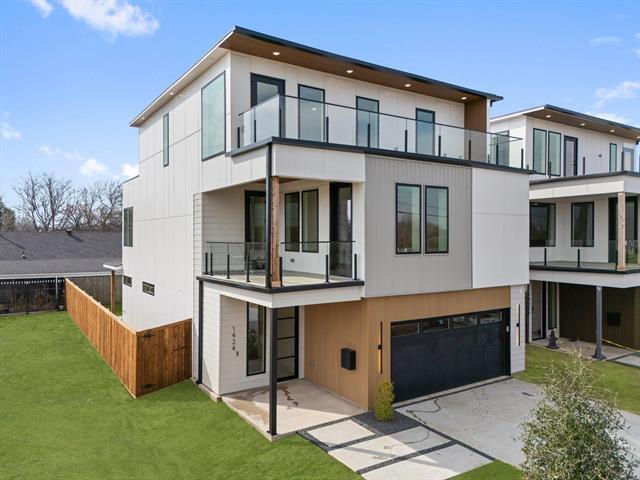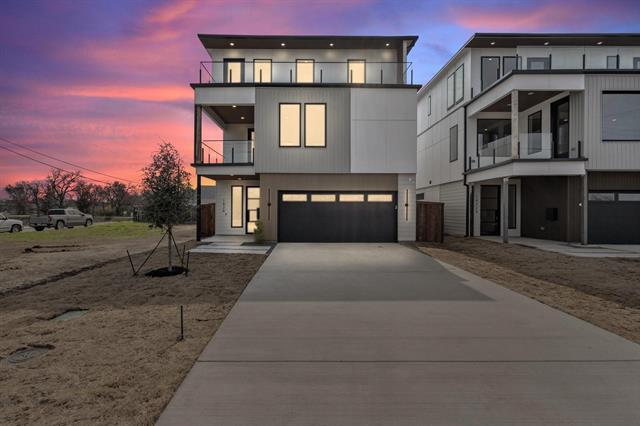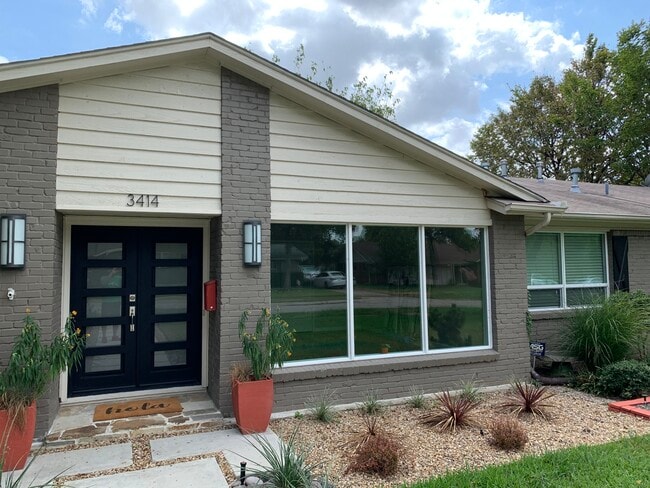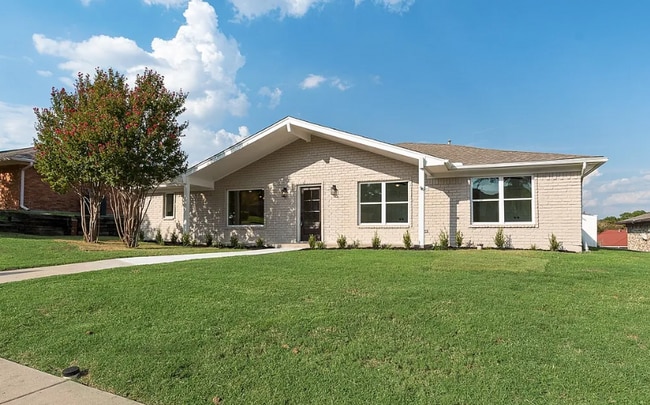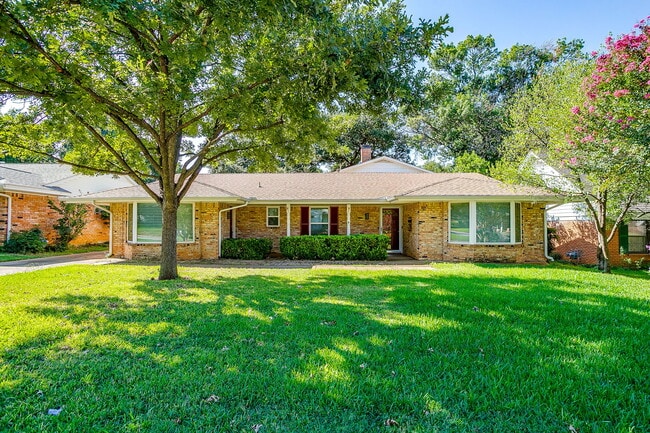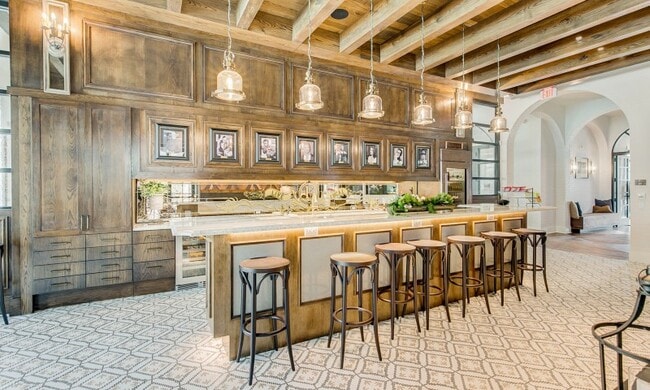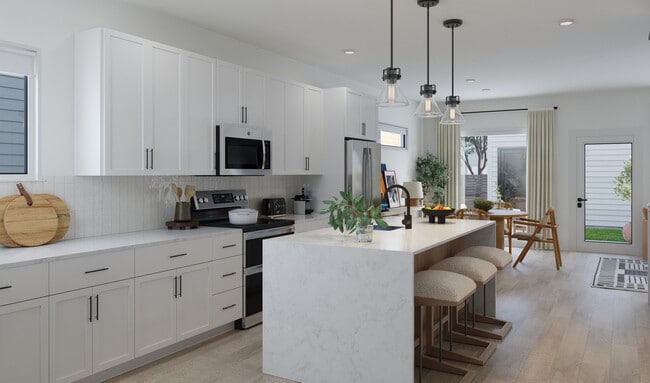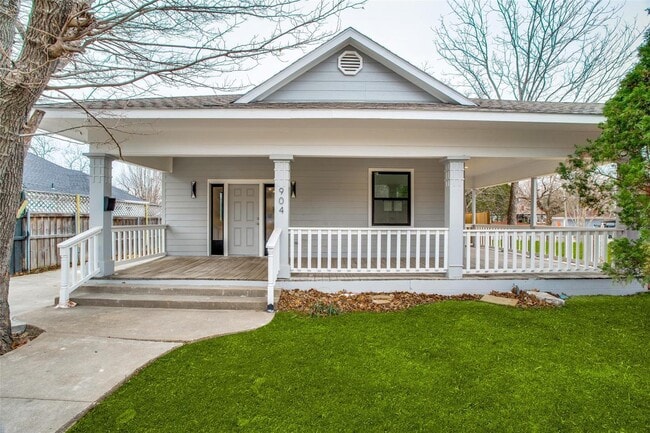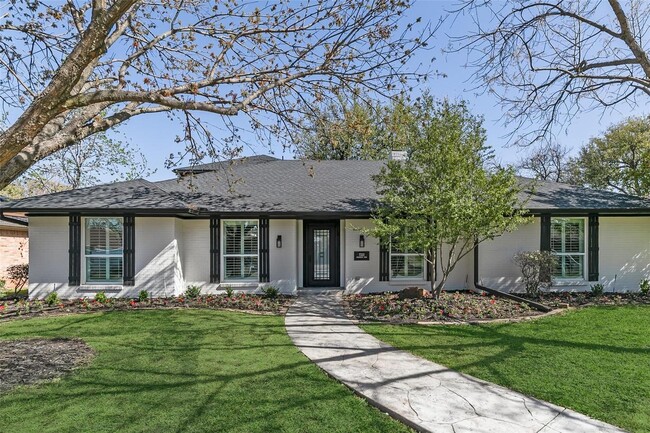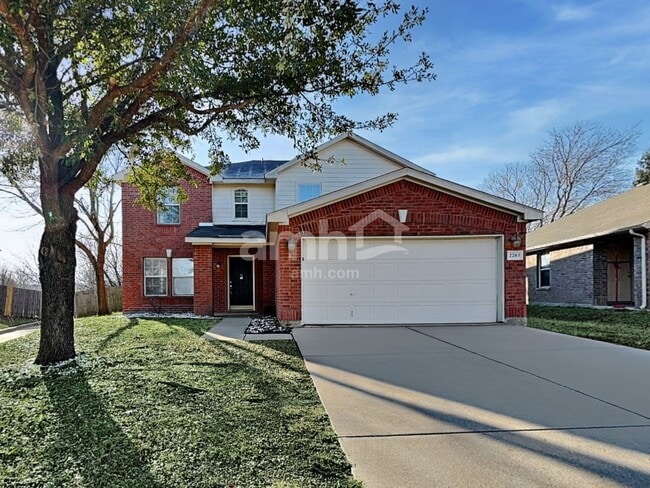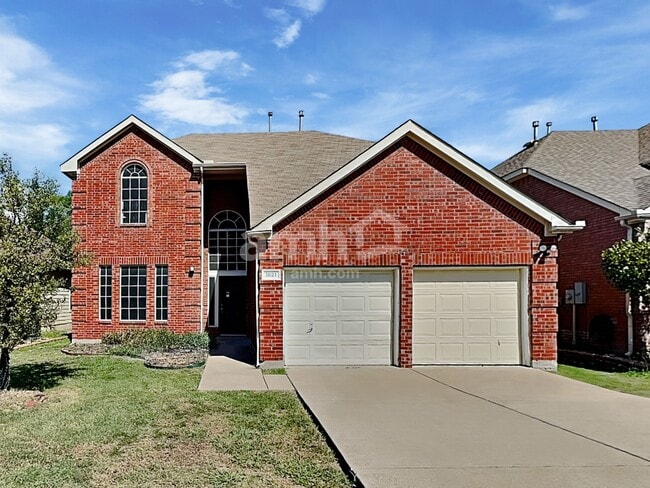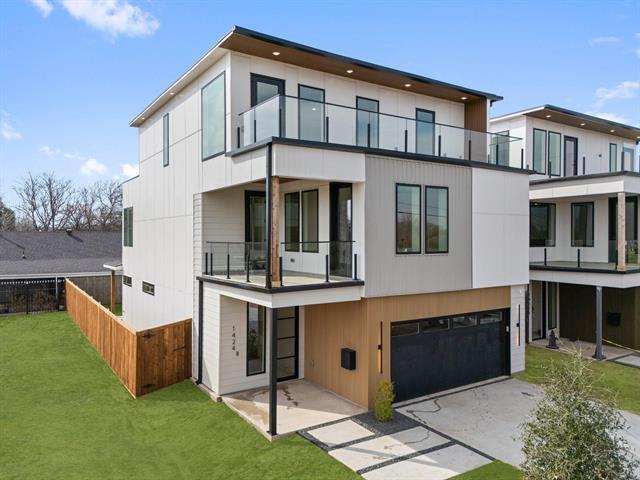4 Beds, 2.5 Baths, 2,200 sq ft
1424 Canada Dr
Dallas, TX 75212
-
Bedrooms
4
-
Bathrooms
3.5
-
Square Feet
3,321 sq ft
-
Available
Not Available
Highlights
- Built in 2025 | New Construction
- Open Floorplan
- Dual Staircase
- Contemporary Architecture
- Engineered Wood Flooring
- Covered Patio or Porch

About This Home
VISTAS AL CENTRO DE DALLAS: ¡LUJO MODERNO A ESTRENAR! Sea el primero en vivir en esta impresionante casa de nueva construcción de 4 dormitorios y 3.5 baños en el floreciente oeste de Dallas, a solo minutos del centro, Uptown, Trinity Groves y el Distrito Médico. Despierta con impresionantes vistas al horizonte desde casi todas las habitaciones. Diseñada tanto para trabajar como para divertirse, esta casa cuenta con múltiples salas de estar, un estudio privado y un garaje para 2 autos. El segundo piso de concepto abierto es el sueño de cualquier artista, con una cocina de chef totalmente equipada con electrodomésticos de alta gama: estufa de gas, extractor de aire, horno, microondas, refrigerador y lavavajillas, todo incluido. Retírese a su amplia suite principal con baño estilo spa y acceso directo a un enorme balcón privado en la azotea de 37 m² con vistas panorámicas del horizonte de Dallas, perfecto para recibir invitados o relajarse después de un largo día. Otras ventajas: dos lavanderías, acabados de lujo y un jardín con riego de bajo mantenimiento, para que pueda concentrarse en la vida, no en el mantenimiento. ¡Aproveche ahora! ¡Casas modernas con vistas al horizonte como esta se alquilan rápido!
1424 Canada Dr is a house located in Dallas County and the 75212 ZIP Code. This area is served by the Dallas Independent attendance zone.
Home Details
Home Type
Year Built
Bedrooms and Bathrooms
Eco-Friendly Details
Flooring
Home Design
Interior Spaces
Kitchen
Laundry
Listing and Financial Details
Lot Details
Outdoor Features
Parking
Schools
Utilities
Community Details
Overview
Pet Policy
Fees and Policies
The fees listed below are community-provided and may exclude utilities or add-ons. All payments are made directly to the property and are non-refundable unless otherwise specified. Use the Cost Calculator to determine costs based on your needs.
-
One-Time Basics
-
Due at Application
-
Application Fee Per ApplicantCharged per applicant.$50
-
-
Due at Move-In
-
Security Deposit - RefundableCharged per unit.$4,650
-
-
Due at Application
-
Garage Lot
Property Fee Disclaimer: Based on community-supplied data and independent market research. Subject to change without notice. May exclude fees for mandatory or optional services and usage-based utilities.
Contact
- Listed by Lee Lamont | eXp Realty LLC
- Phone Number
- Contact
-
Source
 North Texas Real Estate Information System, Inc.
North Texas Real Estate Information System, Inc.
Also known as simply Trinity Groves, La Bajada/Trinity Groves is a trendy neighborhood about two miles west of Downtown Dallas. Along with upscale apartments and cozy houses available for rent, Trinity Groves is best known as one of Dallas’ premier dining and entertainment districts. Enjoy eclectic eateries serving up everything from fusion fare to elegant seafood spots in one of the area’s refurbished warehouses. These warehouses are also used for art galleries, theaters, event venues, and specialty shops. Once you secure your new rental, be sure to check out the Tin District, a quirky collection of studios spaces and galleries across 70 acres of property. As you explore the Tin District and the rest of the neighborhood, you’ll see impressive, colorful murals plastered on the sides of buildings. Trinity Groves borders the Trinity River and Trammell Crow Park, allowing residents to have access to lush trails along with some of the best views of Downtown Dallas.
Learn more about living in La Bajada/Trinity Groves- Acceso a Internet de alta velocidad
- Aire acondicionado
- Calefacción
- Ventiladores de techo
- Tocadores dobles
- Lavavajillas
- Zona de eliminación de desechos
- Cocina con isla
- Microondas
- Fogón
- Nevera
- Suelos de madera maciza
- Alfombra
- Suelos de baldosas
- Vestidores
- Comunidad cerrada
- Recinto cerrado
- Patio
| Colleges & Universities | Distance | ||
|---|---|---|---|
| Colleges & Universities | Distance | ||
| Drive: | 4 min | 1.7 mi | |
| Drive: | 6 min | 3.2 mi | |
| Drive: | 8 min | 3.7 mi | |
| Drive: | 10 min | 5.0 mi |
 The GreatSchools Rating helps parents compare schools within a state based on a variety of school quality indicators and provides a helpful picture of how effectively each school serves all of its students. Ratings are on a scale of 1 (below average) to 10 (above average) and can include test scores, college readiness, academic progress, advanced courses, equity, discipline and attendance data. We also advise parents to visit schools, consider other information on school performance and programs, and consider family needs as part of the school selection process.
The GreatSchools Rating helps parents compare schools within a state based on a variety of school quality indicators and provides a helpful picture of how effectively each school serves all of its students. Ratings are on a scale of 1 (below average) to 10 (above average) and can include test scores, college readiness, academic progress, advanced courses, equity, discipline and attendance data. We also advise parents to visit schools, consider other information on school performance and programs, and consider family needs as part of the school selection process.
View GreatSchools Rating Methodology
Data provided by GreatSchools.org © 2026. All rights reserved.
Transportation options available in Dallas include Union Station, located 2.9 miles from 1424 Canada Dr. 1424 Canada Dr is near Dallas Love Field, located 6.1 miles or 13 minutes away, and Dallas-Fort Worth International, located 19.2 miles or 26 minutes away.
| Transit / Subway | Distance | ||
|---|---|---|---|
| Transit / Subway | Distance | ||
|
|
Drive: | 6 min | 2.9 mi |
|
|
Drive: | 6 min | 3.0 mi |
|
|
Drive: | 7 min | 3.2 mi |
|
|
Drive: | 6 min | 3.2 mi |
|
|
Drive: | 8 min | 3.5 mi |
| Commuter Rail | Distance | ||
|---|---|---|---|
| Commuter Rail | Distance | ||
|
|
Drive: | 6 min | 2.8 mi |
|
|
Drive: | 6 min | 3.1 mi |
|
|
Drive: | 6 min | 3.1 mi |
|
|
Drive: | 16 min | 8.5 mi |
|
|
Drive: | 21 min | 14.3 mi |
| Airports | Distance | ||
|---|---|---|---|
| Airports | Distance | ||
|
Dallas Love Field
|
Drive: | 13 min | 6.1 mi |
|
Dallas-Fort Worth International
|
Drive: | 26 min | 19.2 mi |
Time and distance from 1424 Canada Dr.
| Shopping Centers | Distance | ||
|---|---|---|---|
| Shopping Centers | Distance | ||
| Drive: | 5 min | 2.0 mi | |
| Drive: | 5 min | 2.4 mi | |
| Drive: | 6 min | 2.9 mi |
| Parks and Recreation | Distance | ||
|---|---|---|---|
| Parks and Recreation | Distance | ||
|
Trinity Overlook Park
|
Drive: | 3 min | 1.8 mi |
|
Dallas World Aquarium
|
Drive: | 5 min | 3.0 mi |
|
Klyde Warren Park
|
Drive: | 5 min | 3.0 mi |
|
Nasher Sculpture Center
|
Drive: | 6 min | 3.3 mi |
|
Twelve Hills Nature Center
|
Drive: | 8 min | 3.4 mi |
| Hospitals | Distance | ||
|---|---|---|---|
| Hospitals | Distance | ||
| Drive: | 5 min | 2.6 mi | |
| Drive: | 6 min | 3.0 mi | |
| Drive: | 6 min | 3.2 mi |
| Military Bases | Distance | ||
|---|---|---|---|
| Military Bases | Distance | ||
| Drive: | 20 min | 11.4 mi | |
| Drive: | 53 min | 38.5 mi |
You May Also Like
Similar Rentals Nearby
-
$4,100Total Monthly PriceTotal Monthly Price NewPrices include all required monthly fees.House for Rent
-
$2,950Total Monthly PriceTotal Monthly Price NewPrices include all required monthly fees.House for Rent
4 Beds, 3 Baths, 2,292 sq ft
-
$3,699Total Monthly PriceTotal Monthly Price NewPrices include all required monthly fees.House for Rent
4 Beds, 3 Baths, 2,536 sq ft
-
4 Beds$6,844+Total Monthly PriceTotal Monthly Price NewPrices include base rent and required monthly fees of $135. Variable costs based on usage may apply.Base Rent:4 Beds$6,709+
Pets Allowed Pool Maintenance on site Stainless Steel Appliances Granite Countertops
-
-
-
-
-
-
What Are Walk Score®, Transit Score®, and Bike Score® Ratings?
Walk Score® measures the walkability of any address. Transit Score® measures access to public transit. Bike Score® measures the bikeability of any address.
What is a Sound Score Rating?
A Sound Score Rating aggregates noise caused by vehicle traffic, airplane traffic and local sources
