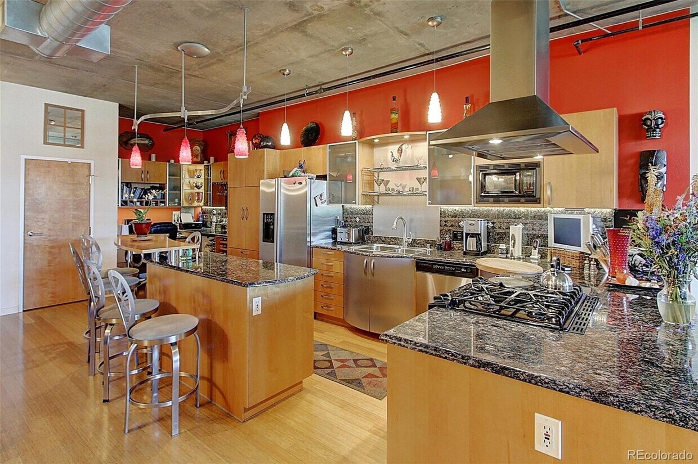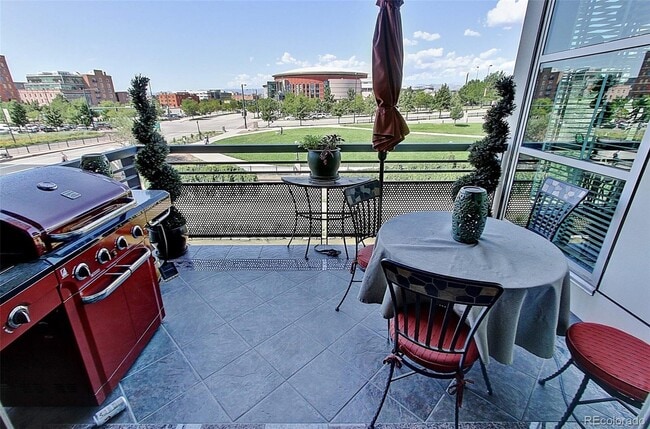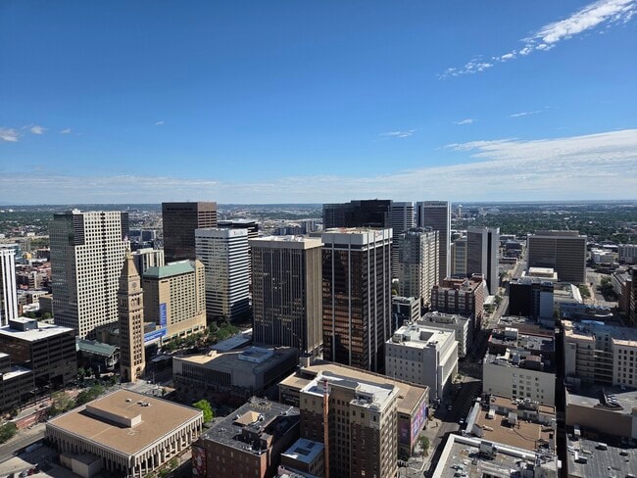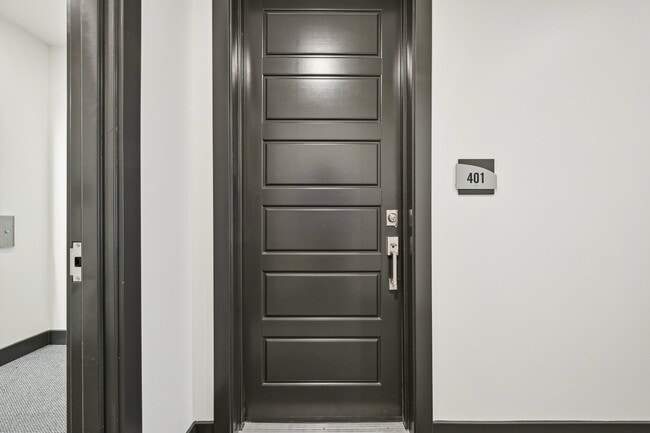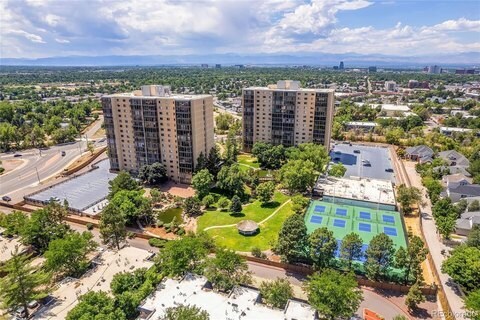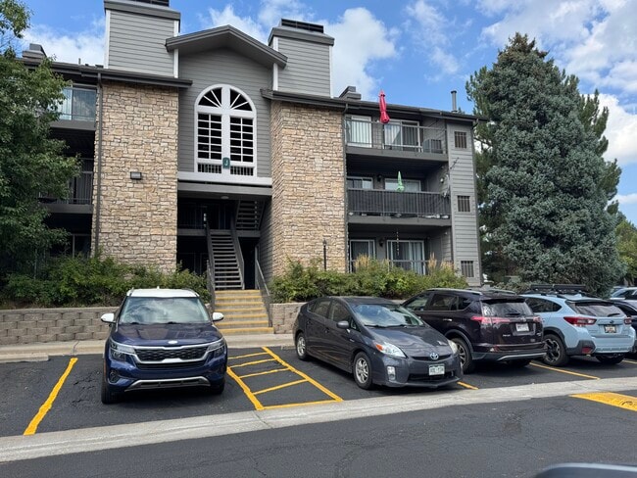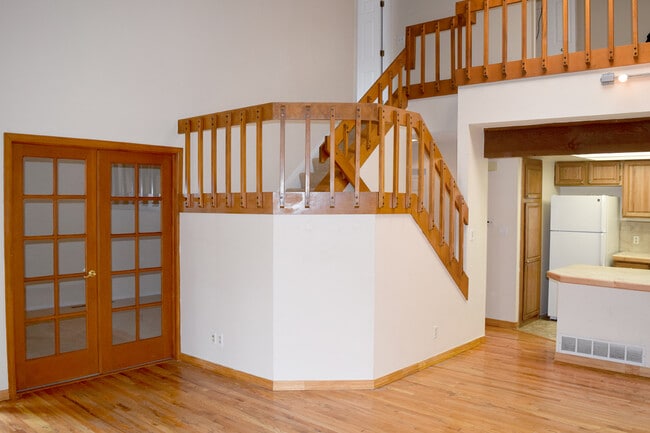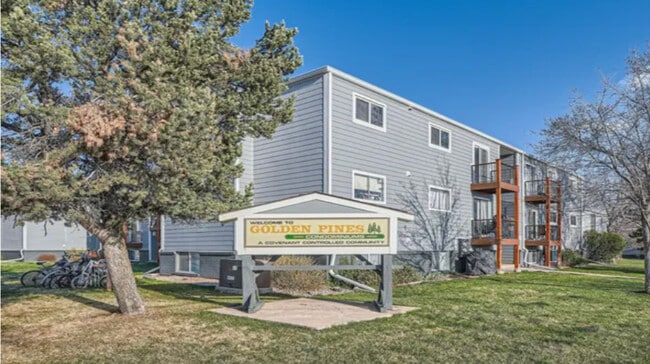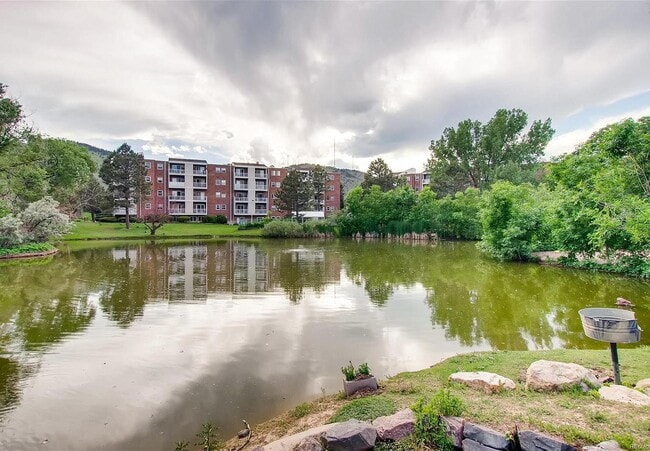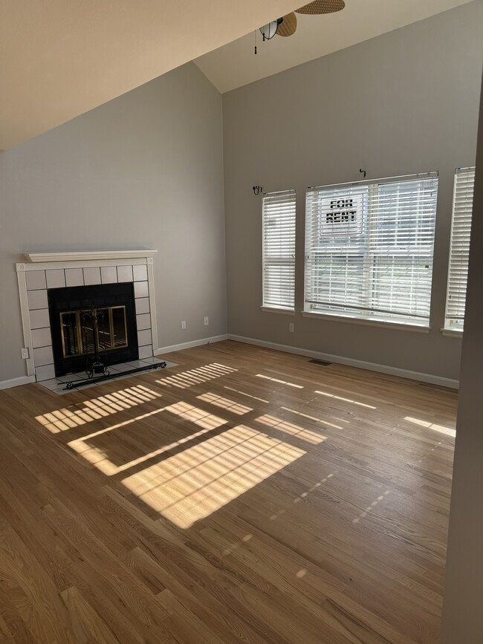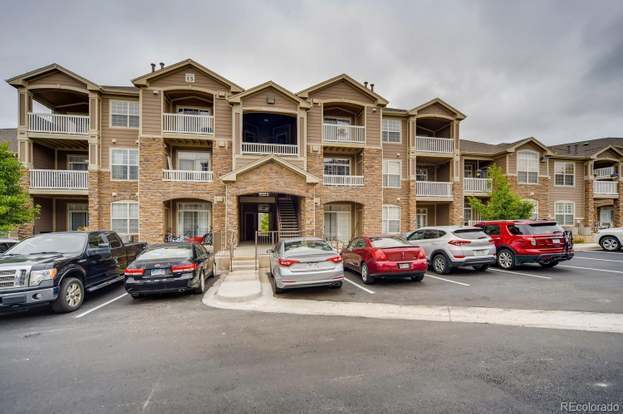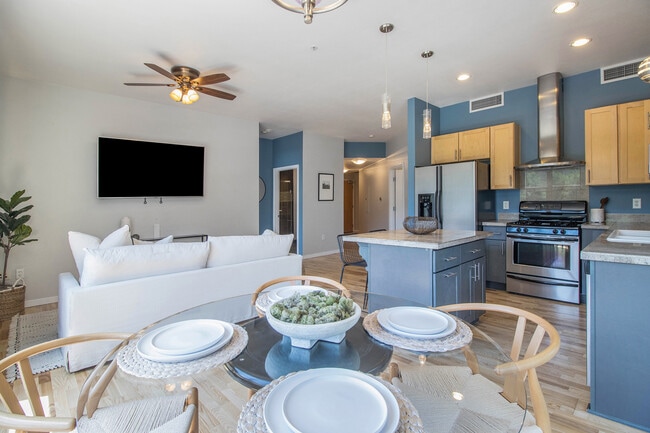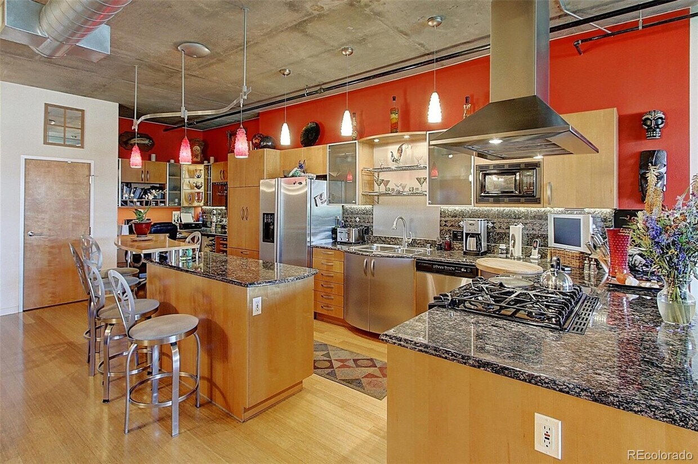1401 Wewatta St Unit 309
Denver, CO 80202

Check Back Soon for Upcoming Availability
| Beds | Baths | Average SF |
|---|---|---|
| 2 Bedrooms 2 Bedrooms 2 Br | 1.5 Baths 1.5 Baths 1.5 Ba | 1,515 SF |
Fees and Policies
The fees below are based on community-supplied data and may exclude additional fees and utilities.
- Parking
-
Garage--
Details
Utilities Included
-
Gas
-
Water
About This Property
Contemporary, loft style, open floor plan condo overlooking the rocky mountains. Solid concrete constructions so it is extremely quiet. Chef's kitchen with gas burners/oven with extraordinary storage and adjacent bar with wine refrigerator. Double doors open to a spacious balcony that overlooks Cherry Creek, and comes with gas grill. Gas fireplace for those cooler evenings. Oversized bedroom with a sitting area, two huge closets, bath with shower, double vanity and whirlpool tub. Extra large room can be used as a TV room, den, dining room or second bedroom. Full second bath off living room. 24x7 concierge and work our facility, and one underground garage parking spot. Steps from Ball Arena, Union Station and a few blocks from the Ball park and 15th street mall. Super convenient location to everything downtown Denver has to offer. A must see! Owner pays all utilities except electric and cable/internet. Xcel typically runs less than $100 per month
1401 Wewatta St is a condo located in Denver County and the 80202 ZIP Code.
Condo Features
Washer/Dryer
Air Conditioning
Dishwasher
Loft Layout
- Washer/Dryer
- Air Conditioning
- Smoke Free
- Double Vanities
- Fireplace
- Dishwasher
- Kitchen
- Oven
- Refrigerator
- Dining Room
- Den
- Loft Layout
- Concierge
- Wheelchair Accessible
- Fitness Center
- Grill
- Balcony

Waterside Lofts
Waterside Lofts, a 10-story condominium building completed in 2002, stands as a testament to modern urban living in Denver's vibrant Lower Downtown (LoDo) neighborhood. With 164 units, this contemporary structure offers residents a prime location at the intersection of city life and outdoor recreation. Situated along the Cherry Creek Trail, the building provides easy access to both the bustling city center and serene natural spaces. The exterior features a mix of brick and glass, with balconies offering residents private outdoor spaces to enjoy the Colorado sunshine and mountain views.
Learn more about Waterside Lofts
LoDo, short for Lower Downtown, is Denver’s oldest neighborhood, touting the largest concentration of Victorian and early 20th-century buildings in the United States. The historic mingles with the modern in LoDo, where you’ll find some of the city’s most popular restaurants, bars, and boutiques in renovated buildings with a rustic feel.
LoDo is home to Denver’s bustling transportation hub, Union Station, affording residents easy commutes and travels. Sporting events abound near LoDo, with Coors Field and Pepsi Center both situated within walking distance of the neighborhood and Mile High Stadium just a short drive away.
Numerous attractions also sit within close proximity to LoDo, including 16th Street Mall, Civic Center Park, and Elitch Gardens. The University of Colorado Denver and Metropolitan State University of Denver lie just southwest of LoDo as well, making the area a great choice for university students, faculty, and staff.
Learn more about living in LoDoBelow are rent ranges for similar nearby apartments
| Beds | Average Size | Lowest | Typical | Premium |
|---|---|---|---|---|
| Studio Studio Studio | 513 Sq Ft | $1,025 | $1,804 | $6,068 |
| 1 Bed 1 Bed 1 Bed | 803-807 Sq Ft | $1,250 | $2,256 | $7,760 |
| 2 Beds 2 Beds 2 Beds | 1227-1230 Sq Ft | $1,000 | $3,470 | $22,738 |
| 3 Beds 3 Beds 3 Beds | 1975 Sq Ft | $2,825 | $5,702 | $16,500 |
| 4 Beds 4 Beds 4 Beds | 1145 Sq Ft | $880 | $890 | $900 |
- Washer/Dryer
- Air Conditioning
- Smoke Free
- Double Vanities
- Fireplace
- Dishwasher
- Kitchen
- Oven
- Refrigerator
- Dining Room
- Den
- Loft Layout
- Concierge
- Wheelchair Accessible
- Grill
- Balcony
- Fitness Center
| Colleges & Universities | Distance | ||
|---|---|---|---|
| Colleges & Universities | Distance | ||
| Walk: | 10 min | 0.5 mi | |
| Walk: | 12 min | 0.7 mi | |
| Walk: | 13 min | 0.7 mi | |
| Drive: | 10 min | 3.7 mi |
Transportation options available in Denver include Pepsi Center-Elitch Gardens, located 0.4 mile from 1401 Wewatta St Unit 309. 1401 Wewatta St Unit 309 is near Denver International, located 24.8 miles or 33 minutes away.
| Transit / Subway | Distance | ||
|---|---|---|---|
| Transit / Subway | Distance | ||
|
|
Walk: | 7 min | 0.4 mi |
| Walk: | 7 min | 0.4 mi | |
| Walk: | 7 min | 0.4 mi | |
|
|
Walk: | 15 min | 0.8 mi |
|
|
Walk: | 16 min | 0.9 mi |
| Commuter Rail | Distance | ||
|---|---|---|---|
| Commuter Rail | Distance | ||
|
|
Walk: | 5 min | 0.3 mi |
|
|
Walk: | 6 min | 0.4 mi |
| Drive: | 12 min | 2.5 mi | |
| Drive: | 5 min | 2.6 mi | |
| Drive: | 6 min | 2.7 mi |
| Airports | Distance | ||
|---|---|---|---|
| Airports | Distance | ||
|
Denver International
|
Drive: | 33 min | 24.8 mi |
Time and distance from 1401 Wewatta St Unit 309.
| Shopping Centers | Distance | ||
|---|---|---|---|
| Shopping Centers | Distance | ||
| Walk: | 12 min | 0.6 mi | |
| Walk: | 16 min | 0.9 mi | |
| Drive: | 3 min | 1.1 mi |
| Parks and Recreation | Distance | ||
|---|---|---|---|
| Parks and Recreation | Distance | ||
|
Centennial Gardens
|
Walk: | 8 min | 0.4 mi |
|
Lower Downtown Historic District (LoDo)
|
Walk: | 12 min | 0.7 mi |
|
Landry's Downtown Aquarium
|
Walk: | 13 min | 0.7 mi |
|
Civic Center Park
|
Drive: | 4 min | 1.4 mi |
|
Children's Museum of Denver
|
Drive: | 5 min | 1.5 mi |
| Hospitals | Distance | ||
|---|---|---|---|
| Hospitals | Distance | ||
| Drive: | 4 min | 1.8 mi | |
| Drive: | 6 min | 2.3 mi | |
| Drive: | 7 min | 2.7 mi |
| Military Bases | Distance | ||
|---|---|---|---|
| Military Bases | Distance | ||
| Drive: | 47 min | 22.3 mi | |
| Drive: | 80 min | 65.9 mi | |
| Drive: | 90 min | 75.5 mi |
You May Also Like
Applicant has the right to provide the property manager or owner with a Portable Tenant Screening Report (PTSR) that is not more than 30 days old, as defined in § 38-12-902(2.5), Colorado Revised Statutes; and 2) if Applicant provides the property manager or owner with a PTSR, the property manager or owner is prohibited from: a) charging Applicant a rental application fee; or b) charging Applicant a fee for the property manager or owner to access or use the PTSR.
Similar Rentals Nearby
-
-
-
-
-
-
-
-
-
-
$2,9002 Beds, 2 Baths, 1,118 sq ftApartment for Rent
What Are Walk Score®, Transit Score®, and Bike Score® Ratings?
Walk Score® measures the walkability of any address. Transit Score® measures access to public transit. Bike Score® measures the bikeability of any address.
What is a Sound Score Rating?
A Sound Score Rating aggregates noise caused by vehicle traffic, airplane traffic and local sources
