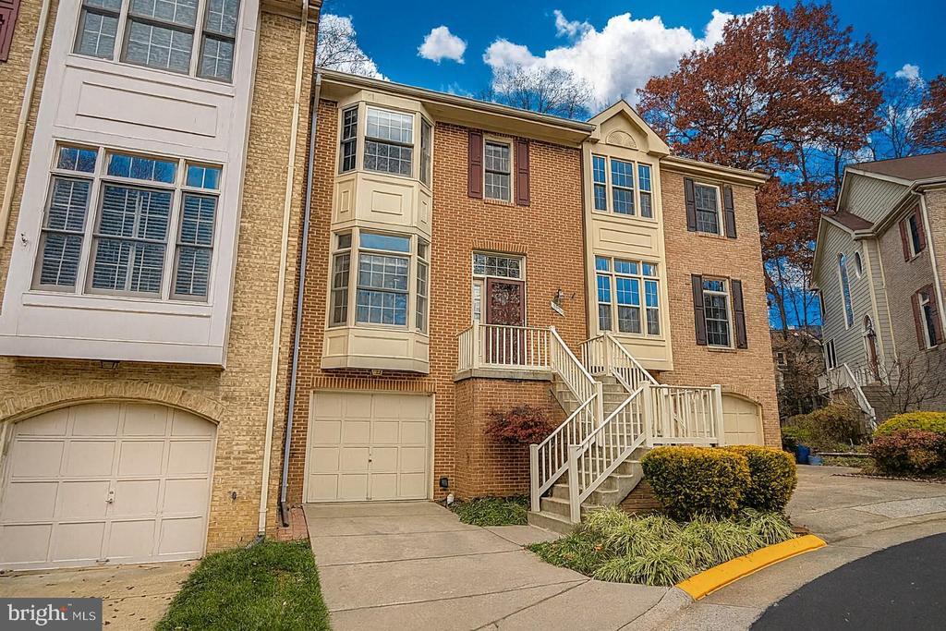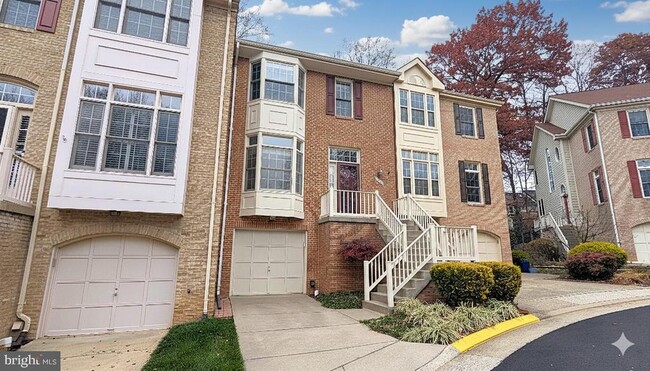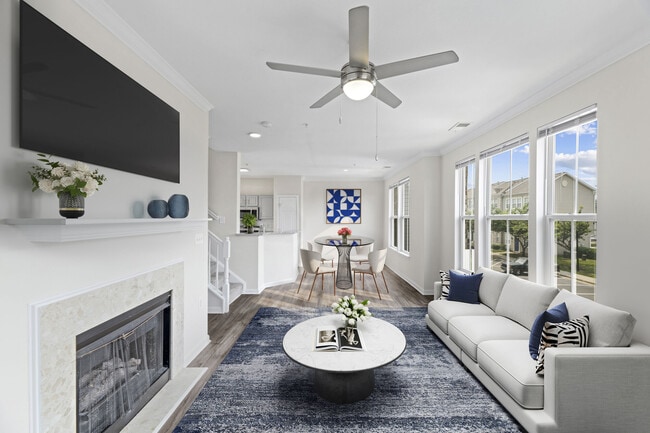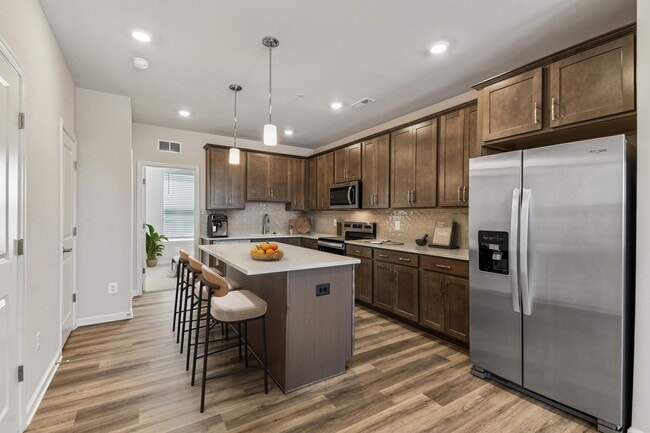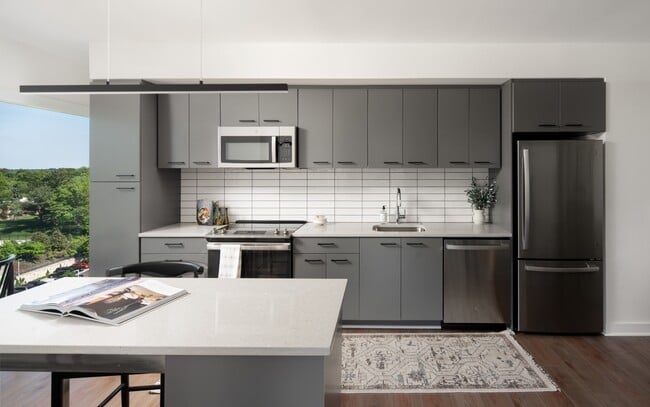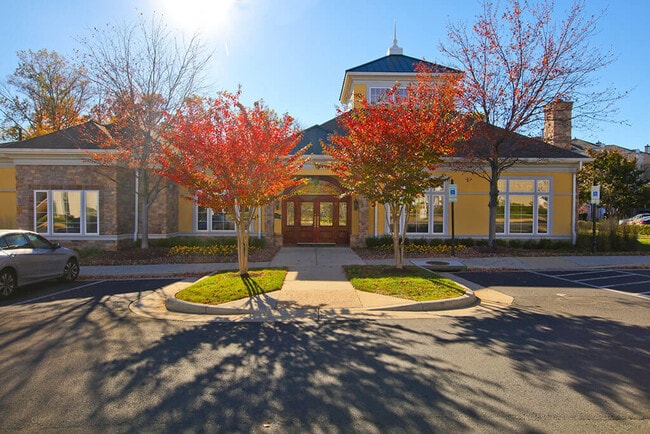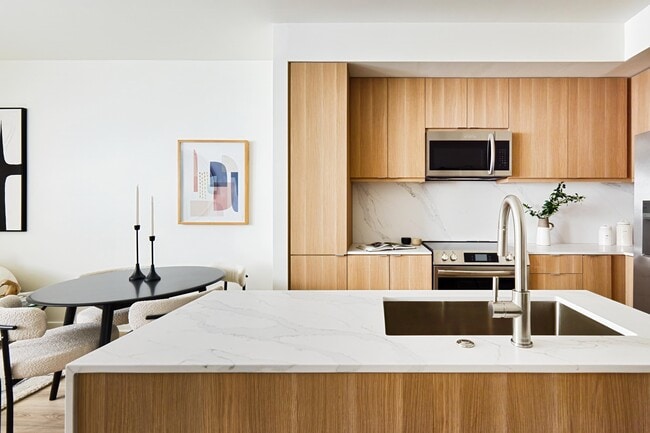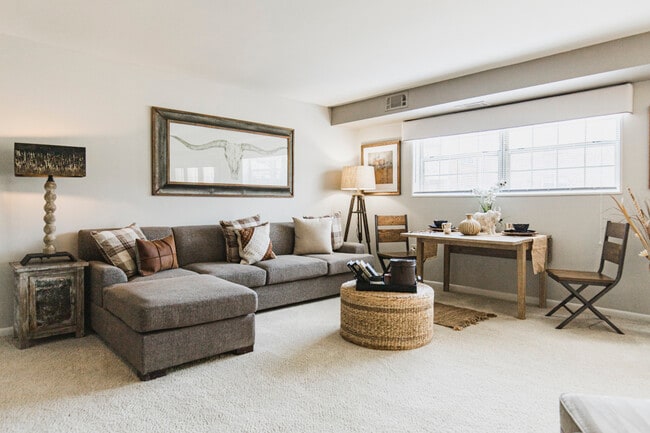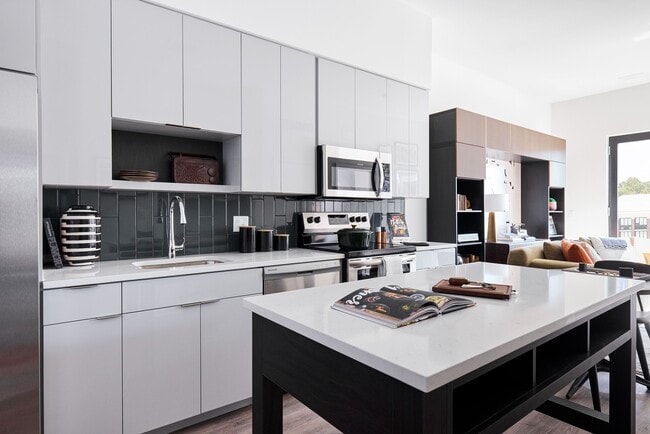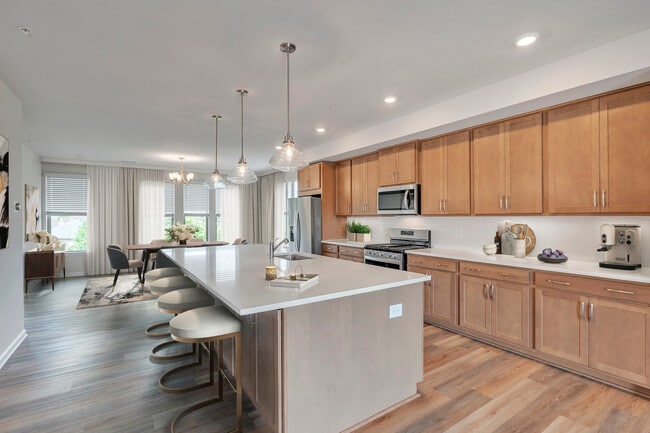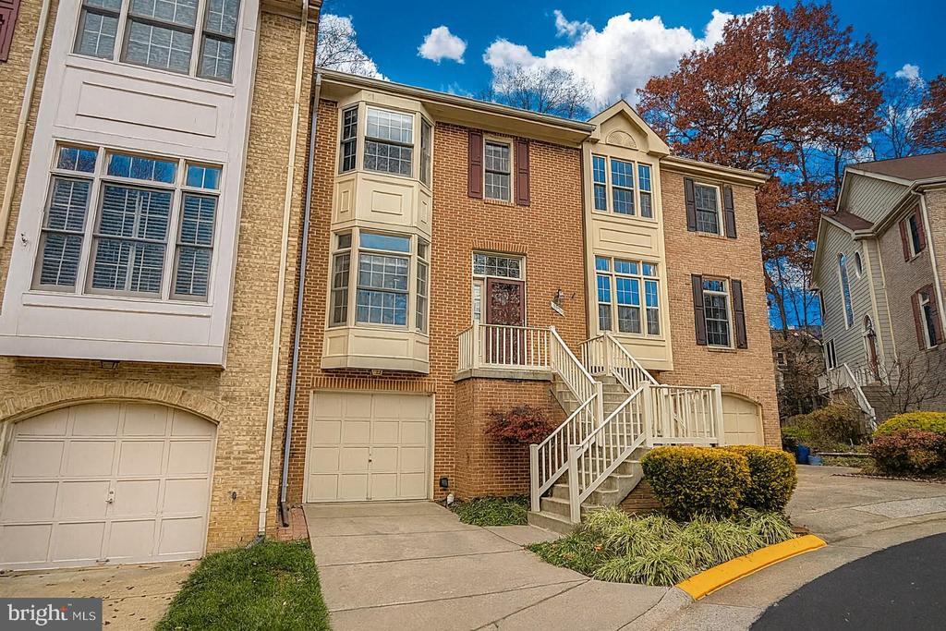Pets Allowed Fitness Center Dishwasher Refrigerator Kitchen In Unit Washer & Dryer
1379 Heritage Oak Way
Reston, VA 20194
-
Bedrooms
3
-
Bathrooms
3
-
Square Feet
2,092 sq ft
-
Available
Available Now
Highlights
- Open Floorplan
- Colonial Architecture
- Recreation Room
- Vaulted Ceiling
- Wood Flooring
- Whirlpool Bathtub

About This Home
Nestled in the charming community of Reston, this exquisite interior row townhouse at Halstead Glen offers a luxurious lifestyle defined by comfort and elegance. With a generous 1,696 square feet of thoughtfully designed living space, this residence is perfect for those who appreciate high-end finishes and an open floor plan that invites warmth and connection. Step inside to discover a beautifully appointed interior featuring gleaming wood floors that flow seamlessly throughout the main living areas. The spacious dining area is perfect for entertaining, while the kitchen boasts upgraded countertops and ample table space, making it a delightful hub for culinary creativity. High-end appliances, including a self-cleaning oven, electric range, and a convenient dishwasher, ensure that every meal is a pleasure to prepare. The inviting living room with tall windows, creates a cozy atmosphere for relaxation or gatherings. Natural light pours in through bay and bow windows, as well as elegant skylights, illuminating the space and enhancing the home's inviting ambiance. Retreat to the primary bath, where you can unwind in your very own whirlpool tub, offering a spa-like experience right at home. Thoughtful window treatments throughout the property provide both privacy and style, ensuring that every corner of this home feels just right. The fully finished basement features a walkout level, providing easy access to the outdoors and additional living space that can be tailored to your needs. With a connecting stairway and multiple entrances, this area is perfect for hosting guests or creating a personal sanctuary. Parking is a breeze with an attached garage equipped with a garage door opener, ensuring convenience and security. The property is situated within a vibrant community, with common grounds that encourage outdoor enjoyment and social interaction. Available for lease starting after Christmas, this residence offers flexible leasing options ranging from 12 to 24 months. Rent includes essential services such as common area maintenance, HOA fees, parking, and trash removal, allowing you to focus on enjoying your new home. Experience the perfect blend of luxury and comfort in this stunning townhouse, where every detail has been meticulously crafted to create a welcoming retreat. Oh, and did we mention the close proximity to green spaces at Baron Cameron Park, Reston Station Metro Rail, Reston Town Center, Dulles Airport, and much more... Embrace a lifestyle of sophistication and ease in this exceptional property.
1379 Heritage Oak Way is a townhome located in Fairfax County and the 20194 ZIP Code. This area is served by the Fairfax County Public Schools attendance zone.
Home Details
Home Type
Year Built
Bedrooms and Bathrooms
Finished Basement
Flooring
Home Design
Interior Spaces
Kitchen
Laundry
Listing and Financial Details
Lot Details
Parking
Schools
Utilities
Community Details
Amenities
Overview
Pet Policy
Contact
- Listed by Mark S Wilson | Long & Foster Real Estate, Inc.
- Phone Number
- Contact
-
Source
 Bright MLS, Inc.
Bright MLS, Inc.
- Fireplace
- Dishwasher
- Basement
Reston, Virginia combines city living with natural surroundings that appeal to many renters. Founded in 1964, this planned community features over 55 miles of walking trails, four lakes, and extensive parkland woven throughout its residential areas. The rental market includes apartments in Reston Town Center and homes near Lake Anne Plaza, with one-bedroom units averaging $2,329 and showing a 4.9% annual increase. Notable areas include the Lake Anne neighborhood, known for its distinctive architecture, and the Town Center district, where residents can walk to shops and restaurants.
Reston stands out for its well-planned layout that puts everything within reach. The community maintains its natural setting with 50% tree canopy coverage while hosting several corporate offices. The Washington & Old Dominion trail offers opportunities for outdoor recreation, and the Reston Community Center hosts year-round events and programs.
Learn more about living in Reston| Colleges & Universities | Distance | ||
|---|---|---|---|
| Colleges & Universities | Distance | ||
| Drive: | 10 min | 5.1 mi | |
| Drive: | 10 min | 5.4 mi | |
| Drive: | 18 min | 10.3 mi | |
| Drive: | 28 min | 14.1 mi |
 The GreatSchools Rating helps parents compare schools within a state based on a variety of school quality indicators and provides a helpful picture of how effectively each school serves all of its students. Ratings are on a scale of 1 (below average) to 10 (above average) and can include test scores, college readiness, academic progress, advanced courses, equity, discipline and attendance data. We also advise parents to visit schools, consider other information on school performance and programs, and consider family needs as part of the school selection process.
The GreatSchools Rating helps parents compare schools within a state based on a variety of school quality indicators and provides a helpful picture of how effectively each school serves all of its students. Ratings are on a scale of 1 (below average) to 10 (above average) and can include test scores, college readiness, academic progress, advanced courses, equity, discipline and attendance data. We also advise parents to visit schools, consider other information on school performance and programs, and consider family needs as part of the school selection process.
View GreatSchools Rating Methodology
Data provided by GreatSchools.org © 2026. All rights reserved.
Transportation options available in Reston include Innovation Center, Silver Line Center Platform, located 5.5 miles from 1379 Heritage Oak Way. 1379 Heritage Oak Way is near Washington Dulles International, located 8.5 miles or 19 minutes away, and Ronald Reagan Washington Ntl, located 23.7 miles or 37 minutes away.
| Transit / Subway | Distance | ||
|---|---|---|---|
| Transit / Subway | Distance | ||
| Drive: | 10 min | 5.5 mi | |
| Drive: | 14 min | 7.6 mi | |
| Drive: | 20 min | 11.2 mi | |
|
|
Drive: | 18 min | 12.1 mi |
| Drive: | 20 min | 13.2 mi |
| Commuter Rail | Distance | ||
|---|---|---|---|
| Commuter Rail | Distance | ||
|
|
Drive: | 34 min | 16.7 mi |
|
|
Drive: | 33 min | 19.5 mi |
|
|
Drive: | 36 min | 22.5 mi |
| Drive: | 41 min | 26.4 mi | |
|
|
Drive: | 43 min | 27.9 mi |
| Airports | Distance | ||
|---|---|---|---|
| Airports | Distance | ||
|
Washington Dulles International
|
Drive: | 19 min | 8.5 mi |
|
Ronald Reagan Washington Ntl
|
Drive: | 37 min | 23.7 mi |
Time and distance from 1379 Heritage Oak Way.
| Shopping Centers | Distance | ||
|---|---|---|---|
| Shopping Centers | Distance | ||
| Walk: | 14 min | 0.7 mi | |
| Drive: | 3 min | 1.5 mi | |
| Drive: | 4 min | 1.9 mi |
| Parks and Recreation | Distance | ||
|---|---|---|---|
| Parks and Recreation | Distance | ||
|
Lake Newport
|
Drive: | 3 min | 1.4 mi |
|
Lake Anne
|
Drive: | 4 min | 1.6 mi |
|
Reston Zoo
|
Drive: | 3 min | 1.8 mi |
|
Lake Fairfax Park
|
Drive: | 10 min | 2.8 mi |
|
Lake Thoreau
|
Drive: | 8 min | 3.4 mi |
| Hospitals | Distance | ||
|---|---|---|---|
| Hospitals | Distance | ||
| Drive: | 5 min | 2.2 mi | |
| Drive: | 16 min | 8.2 mi | |
| Drive: | 19 min | 11.5 mi |
You May Also Like
-
Amberleigh
8301 Anderson Dr
Fairfax, VA 22031
$2,654 - $2,874 Plus Fees
3 Br 12 Month Lease 10.1 mi
-
Kingsley Commons Townhouses
7308 Arlington Blvd
Falls Church, VA 22042
$2,730 - $3,095 Plus Fees
3 Br 12 Month Lease 10.9 mi
-
Scarborough Square Townhomes & Apartments
438 College Pky
Rockville, MD 20850
$2,559 - $2,959
3-4 Br 12.7 mi
Similar Rentals Nearby
-
3 Beds$2,907+Total Monthly PriceTotal Monthly Price NewPrices include base rent and required monthly fees of $43. Variable costs based on usage may apply.Base Rent:3 Beds$2,864+
-
1 / 153 Beds$3,555+Total Monthly PriceTotal Monthly Price NewPrices include base rent and required monthly fees of $155. Variable costs based on usage may apply.Base Rent:3 Beds$3,400+2 Months Free
Pets Allowed Dishwasher High-Speed Internet Hardwood Floors
-
3 Beds$6,993+Total Monthly PriceTotal Monthly Price NewPrices include required monthly fees of $15.Base Rent:3 Beds$6,978+Specials
Pets Allowed Fitness Center Pool Dishwasher Refrigerator Kitchen
-
3 Beds$2,968+Total Monthly PriceTotal Monthly Price NewPrices include required monthly fees of $125.Base Rent:3 Beds$2,843+
Pets Allowed Fitness Center Pool In Unit Washer & Dryer High-Speed Internet Business Center Package Service
-
-
3 Beds$4,015+Total Monthly PriceTotal Monthly Price NewPrices include base rent and required monthly fees of $100. Variable costs based on usage may apply.Base Rent:3 Beds$3,915+2 Months Free
Pets Allowed Fitness Center Pool Dishwasher In Unit Washer & Dryer Clubhouse Business Center
-
-
-
-
1 / 41
What Are Walk Score®, Transit Score®, and Bike Score® Ratings?
Walk Score® measures the walkability of any address. Transit Score® measures access to public transit. Bike Score® measures the bikeability of any address.
What is a Sound Score Rating?
A Sound Score Rating aggregates noise caused by vehicle traffic, airplane traffic and local sources
