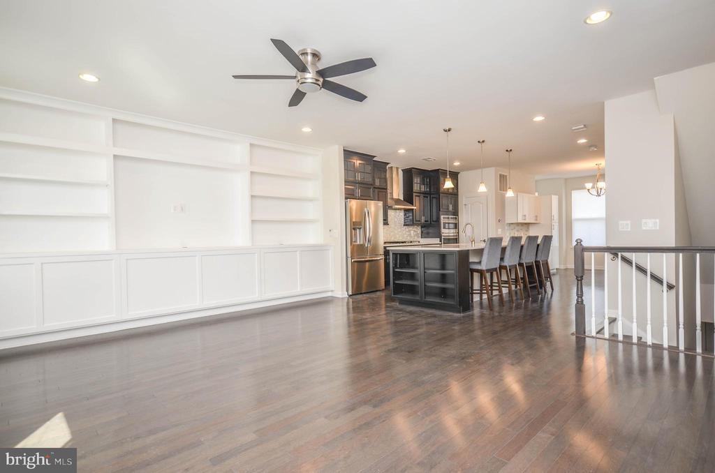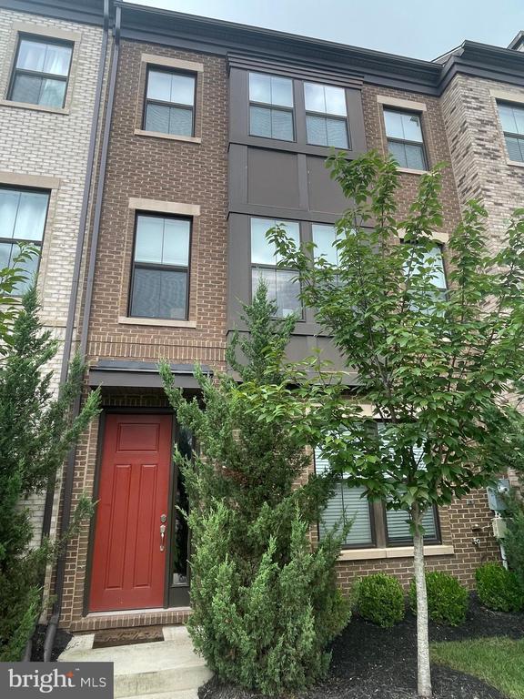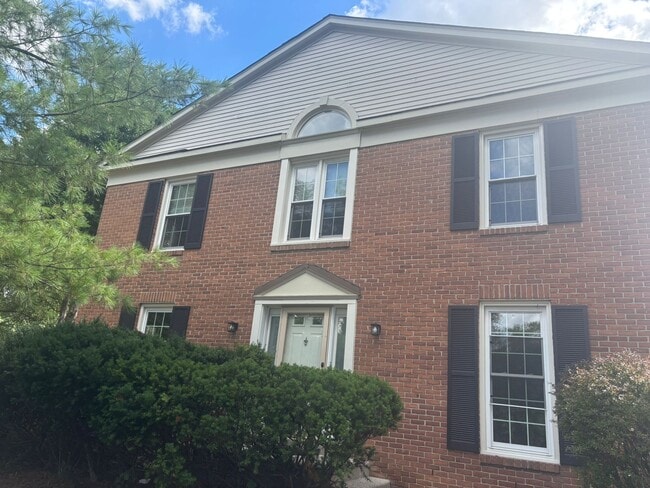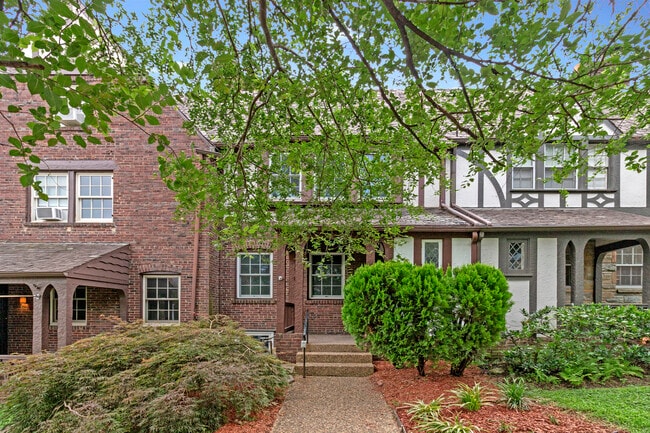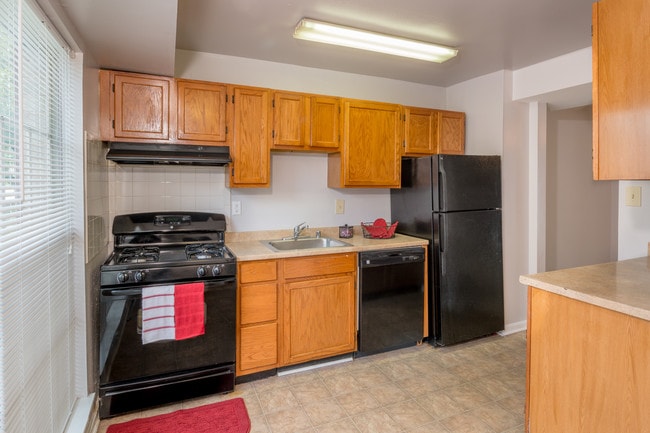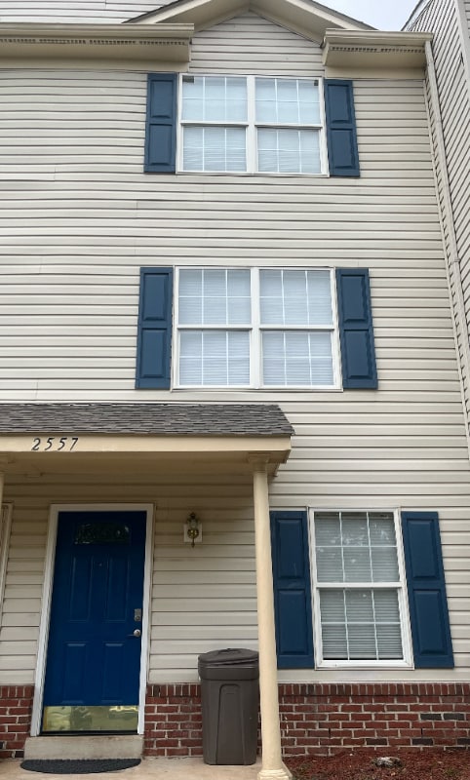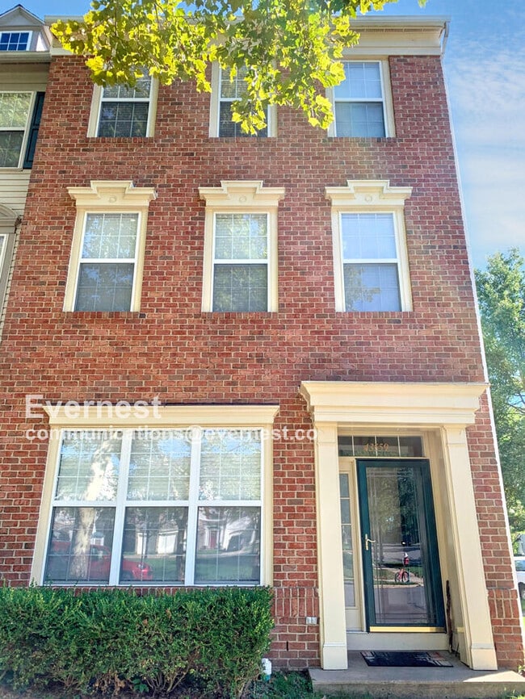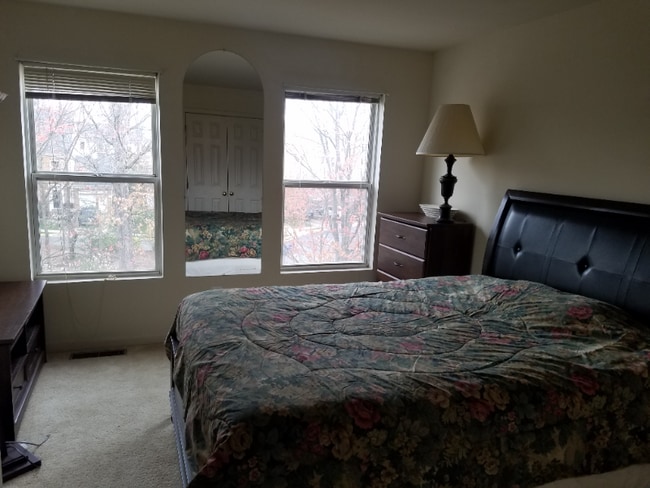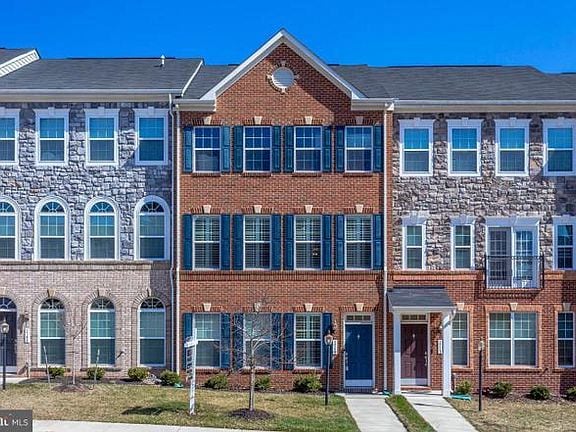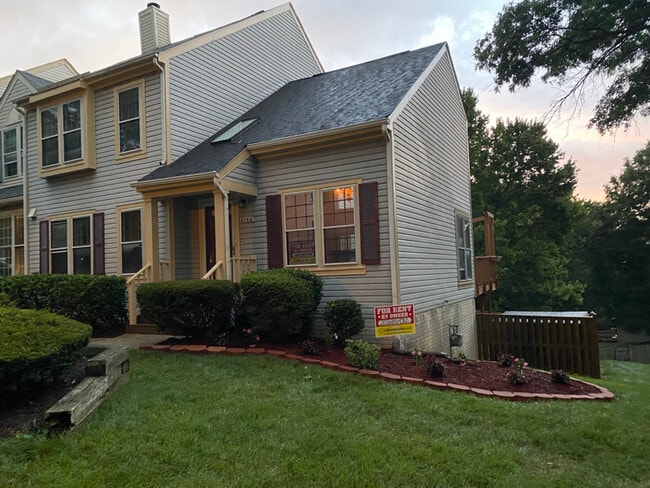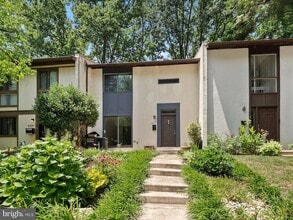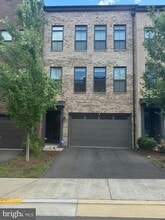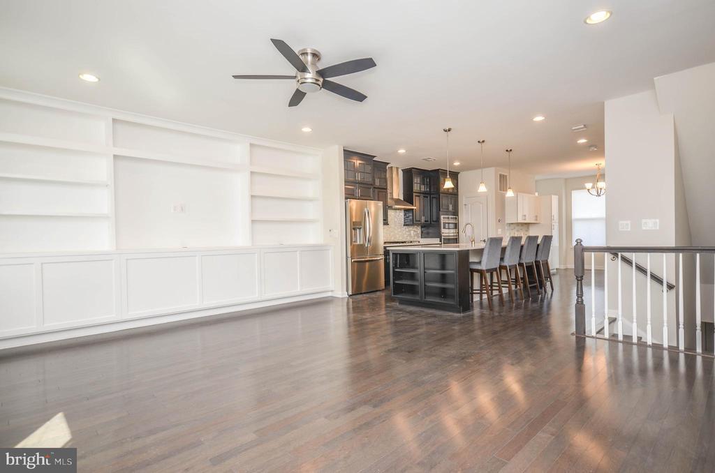13618 Air and Space Museum Pkwy
Herndon, VA 20171
-
Bedrooms
4
-
Bathrooms
4
-
Square Feet
2,266 sq ft
-
Available
Available Now
Highlights
- Gourmet Kitchen
- Open Floorplan
- Colonial Architecture
- Cathedral Ceiling
- Wood Flooring
- Main Floor Bedroom

About This Home
Welcome to luxury living in the heart of Herndon! This stunning 4-level townhome offers over 2,200 sq ft of beautifully designed space, combining elegance and functionality at every turn. The main level boasts a bright, open floor plan with hardwood flooring and a show-stopping kitchen featuring a massive island, sleek stainless steel appliances, double wall oven, pantry, and abundant cabinet space. The spacious living room includes custom built-ins, while the adjacent dining area offers even more storage with additional cabinetry. Upstairs, the serene primary suite includes a large walk-in closet and a spa-inspired en-suite bath with a double vanity and a tiled shower with glass doors. Two generously sized secondary bedrooms share a well-appointed hall bathroom. The top level features a stylish den with a walk-in closet, powder room, two sided gas fireplace, and access to a private rooftop deck—perfect for entertaining or relaxing. The entry level offers flexibility with a fourth bedroom, full bathroom, mudroom, bonus storage space, and access to the attached two-car garage. This home truly has it all—space, style, and sophistication in a prime location! Good credit required.
13618 Air and Space Museum Pkwy is a townhome located in Fairfax County and the 20171 ZIP Code. This area is served by the Fairfax County Public Schools attendance zone.
Home Details
Home Type
Year Built
Bedrooms and Bathrooms
Finished Basement
Flooring
Home Design
Interior Spaces
Kitchen
Laundry
Listing and Financial Details
Lot Details
Outdoor Features
Parking
Schools
Utilities
Community Details
Overview
Pet Policy
Recreation
Contact
- Listed by James L Roy | Luxmanor Real Estate, Inc
- Phone Number
- Contact
-
Source
 Bright MLS, Inc.
Bright MLS, Inc.
- Fireplace
- Dishwasher
- Basement
Situated in the western part of Fairfax County just northwest of Washington DC, is the charming community of Herndon. This mid-sized town is the perfect escape from the fast-moving big city, offering a laid-back feel where everyone seems to know their neighbor.
The community of Herndon is proud of their city and loves to get together and celebrate. Each summer thousands of people from Herndon and surrounding areas come together to celebrate their city during the Herndon Party, but that isn’t the only event that brings this community together. The Herndon Town Green is a large greenspace in Downtown Herndon that hosts events throughout the year including concerts, farmers markets, craft shows, and more. There is also an award-winning community center that hosts programs and classes of all kinds for the town’s residents.
Learn more about living in Herndon| Colleges & Universities | Distance | ||
|---|---|---|---|
| Colleges & Universities | Distance | ||
| Drive: | 17 min | 10.0 mi | |
| Drive: | 18 min | 10.2 mi | |
| Drive: | 22 min | 11.4 mi | |
| Drive: | 20 min | 12.7 mi |
 The GreatSchools Rating helps parents compare schools within a state based on a variety of school quality indicators and provides a helpful picture of how effectively each school serves all of its students. Ratings are on a scale of 1 (below average) to 10 (above average) and can include test scores, college readiness, academic progress, advanced courses, equity, discipline and attendance data. We also advise parents to visit schools, consider other information on school performance and programs, and consider family needs as part of the school selection process.
The GreatSchools Rating helps parents compare schools within a state based on a variety of school quality indicators and provides a helpful picture of how effectively each school serves all of its students. Ratings are on a scale of 1 (below average) to 10 (above average) and can include test scores, college readiness, academic progress, advanced courses, equity, discipline and attendance data. We also advise parents to visit schools, consider other information on school performance and programs, and consider family needs as part of the school selection process.
View GreatSchools Rating Methodology
Data provided by GreatSchools.org © 2025. All rights reserved.
Transportation options available in Herndon include Washington Dulles International Airport, Silver Line Center Platform, located 5.7 miles from 13618 Air and Space Museum Pkwy. 13618 Air and Space Museum Pkwy is near Washington Dulles International, located 6.6 miles or 15 minutes away, and Ronald Reagan Washington Ntl, located 27.8 miles or 43 minutes away.
| Transit / Subway | Distance | ||
|---|---|---|---|
| Transit / Subway | Distance | ||
| Drive: | 11 min | 5.7 mi | |
| Drive: | 13 min | 7.2 mi | |
| Drive: | 16 min | 9.3 mi | |
|
|
Drive: | 29 min | 18.2 mi |
| Drive: | 30 min | 19.4 mi |
| Commuter Rail | Distance | ||
|---|---|---|---|
| Commuter Rail | Distance | ||
|
|
Drive: | 24 min | 13.1 mi |
|
|
Drive: | 26 min | 13.7 mi |
|
|
Drive: | 27 min | 14.6 mi |
|
|
Drive: | 31 min | 17.5 mi |
|
|
Drive: | 32 min | 18.7 mi |
| Airports | Distance | ||
|---|---|---|---|
| Airports | Distance | ||
|
Washington Dulles International
|
Drive: | 15 min | 6.6 mi |
|
Ronald Reagan Washington Ntl
|
Drive: | 43 min | 27.8 mi |
Time and distance from 13618 Air and Space Museum Pkwy.
| Shopping Centers | Distance | ||
|---|---|---|---|
| Shopping Centers | Distance | ||
| Drive: | 3 min | 1.1 mi | |
| Drive: | 5 min | 1.7 mi | |
| Drive: | 5 min | 2.0 mi |
| Parks and Recreation | Distance | ||
|---|---|---|---|
| Parks and Recreation | Distance | ||
|
Steven F. Udvar-Hazy Center
|
Drive: | 5 min | 1.8 mi |
|
Frying Pan Farm Park
|
Drive: | 5 min | 2.1 mi |
|
Kidwell Farm
|
Drive: | 5 min | 2.1 mi |
|
Walker Nature Center
|
Drive: | 16 min | 7.1 mi |
|
Ellanor C. Lawrence Park
|
Drive: | 15 min | 8.8 mi |
| Hospitals | Distance | ||
|---|---|---|---|
| Hospitals | Distance | ||
| Drive: | 8 min | 4.2 mi | |
| Drive: | 12 min | 5.9 mi | |
| Drive: | 15 min | 9.1 mi |
| Military Bases | Distance | ||
|---|---|---|---|
| Military Bases | Distance | ||
| Drive: | 37 min | 23.8 mi |
You May Also Like
Similar Rentals Nearby
What Are Walk Score®, Transit Score®, and Bike Score® Ratings?
Walk Score® measures the walkability of any address. Transit Score® measures access to public transit. Bike Score® measures the bikeability of any address.
What is a Sound Score Rating?
A Sound Score Rating aggregates noise caused by vehicle traffic, airplane traffic and local sources
