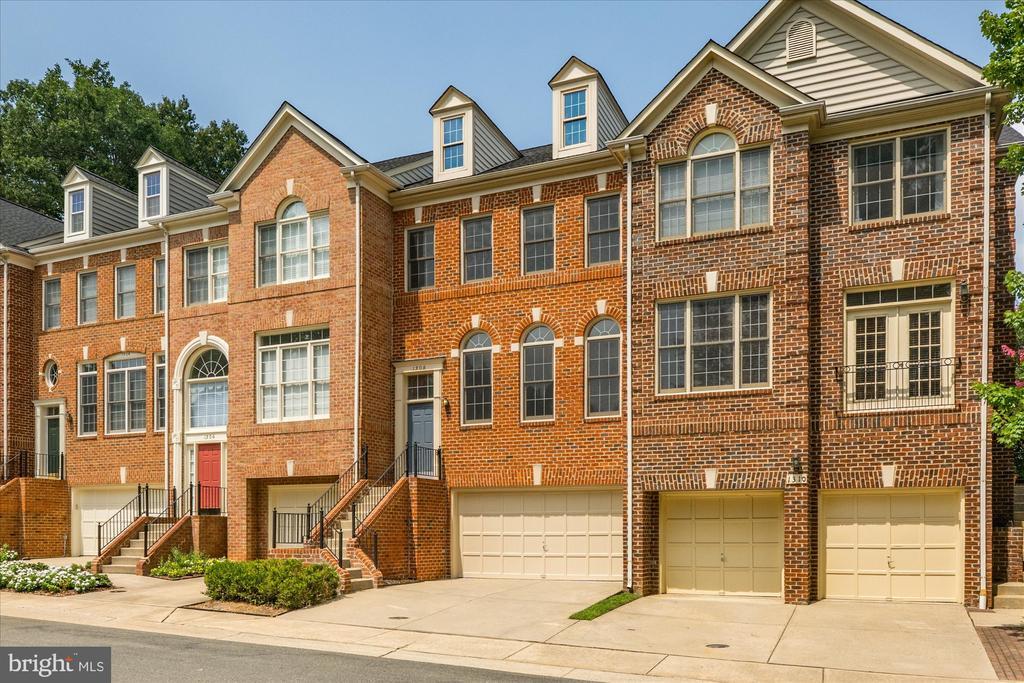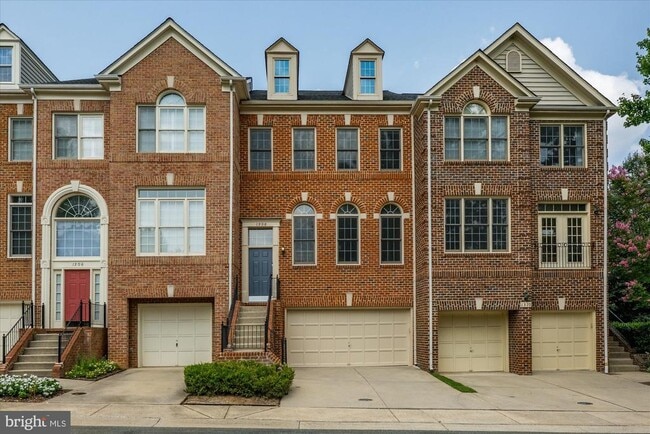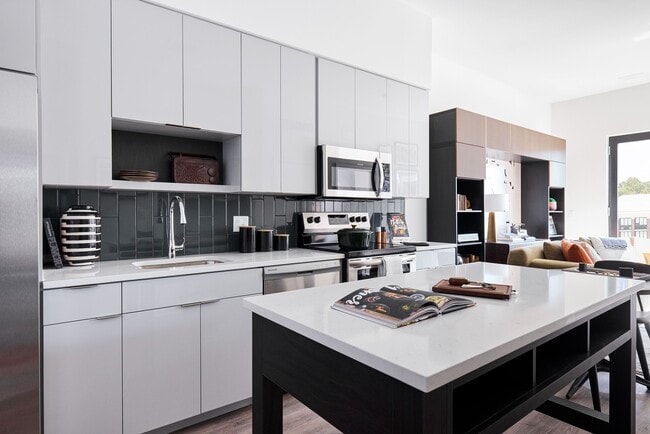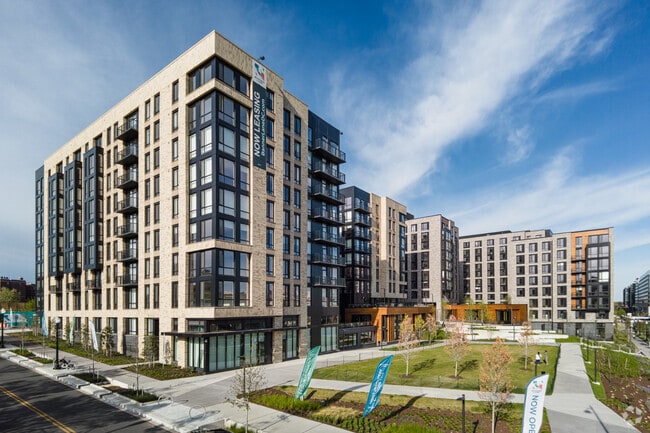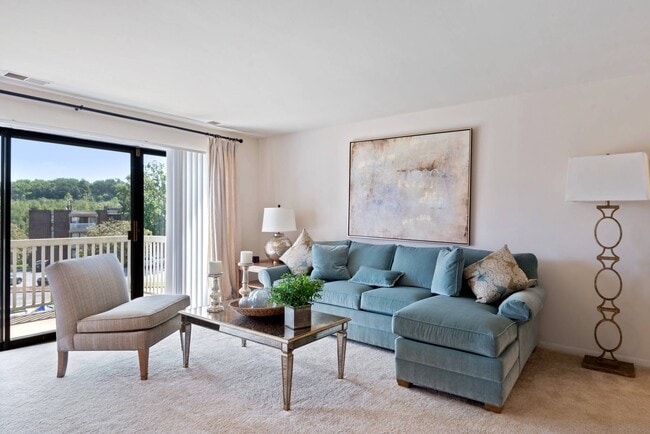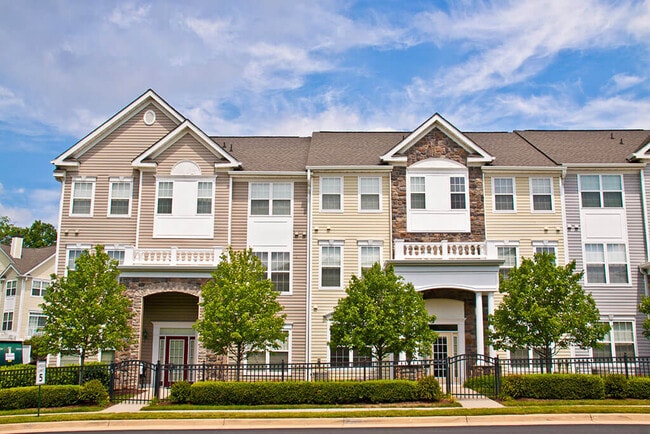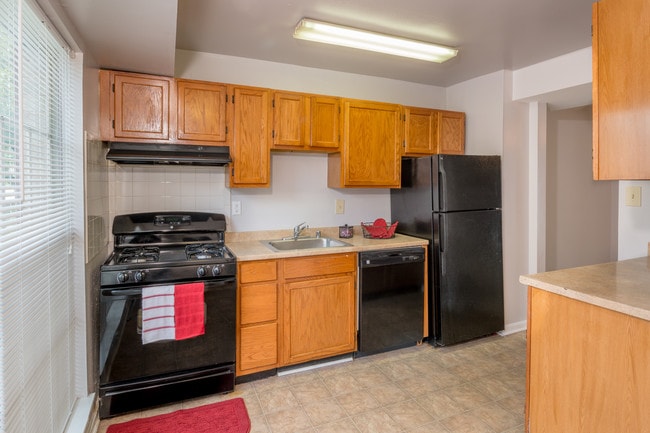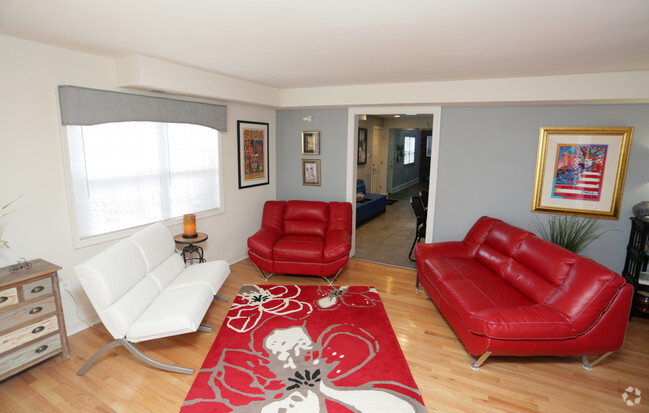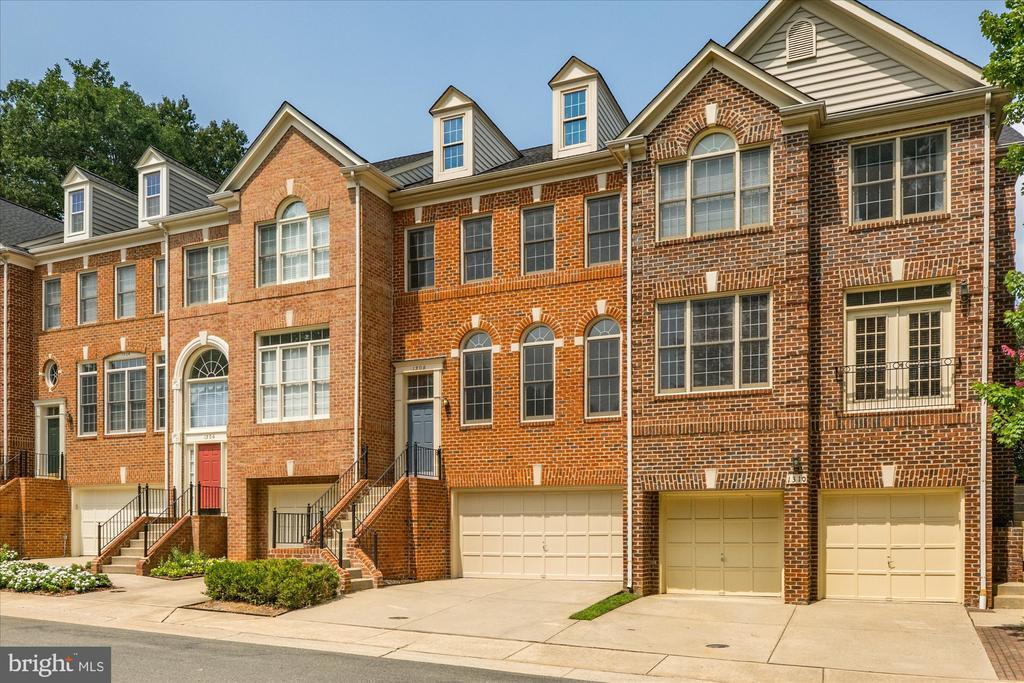1308 Wild Oak Terrace
Rockville, MD 20852
-
Bedrooms
3
-
Bathrooms
3.5
-
Square Feet
2,660 sq ft
-
Available
Available Now
Highlights
- Open Floorplan
- Colonial Architecture
- Wood Flooring
- Loft
- Breakfast Area or Nook
- Jogging Path

About This Home
Light and bright gorgeous 4- story, 3 bedroom, 3.5 bath townhome located in the popular Tower Oaks Community is ready for immediate occupancy. Features include an open floor plan, beautiful arched windows, architectural moldings, an updated primary bath with a soaking tub, 2 sink vanity and a walk-in large shower, fireplace, hardwood floors on the main floor, 2 car garage and a finished walkout lower level. You will love the kitchen with granite countertops, an island, stainless appliances, built-in microwave, pantry and a large space to accommodate a breakfast table. Additional highlights include a spacious composite deck and charming courtyard. There is plenty of guest parking available. Easy access to 270, major shopping and popular restaurants. Move-in availability is 8/9/2025 with a 24 month minimum and maximum lease. Each tenant requirements include a credit score of 675+ and income equal to three times the rent; note that no pets or smoking are permitted. Section 8 vouchers are welcomed. Apply on Rent Spree with a GCAAR supplemented application.
1308 Wild Oak Terrace is a townhome located in Montgomery County and the 20852 ZIP Code. This area is served by the Montgomery County Public Schools attendance zone.
Home Details
Home Type
Year Built
Accessible Home Design
Bedrooms and Bathrooms
Finished Basement
Flooring
Home Design
Home Security
Interior Spaces
Kitchen
Laundry
Listing and Financial Details
Lot Details
Parking
Schools
Utilities
Community Details
Amenities
Overview
Pet Policy
Recreation
Contact
- Listed by Christine M Koons-Byrne | Compass
- Phone Number
- Contact
-
Source
 Bright MLS, Inc.
Bright MLS, Inc.
- Fireplace
- Dishwasher
- Basement
Situated northwest of Washington D.C. near Interstate 270, the community of Central Rockville provides residents with a plethora of modern comforts ranging from cool bars to leisure activities. Rockville Town Square is a very walkable area, encompassed by trendy eateries, cozy coffeehouses, an ice-skating rink, and artisanal boutiques. Numerous shopping centers can be found along Rockville Pike, such as Wintergreen Plaza and Congressional Plaza.
Golfers and tennis enthusiasts living in Central Rockville will love the convenience of Woodmont Country Club – which is right down the road from Clyde’s Tower Oaks Lodge restaurant.
Learn more about living in Central Rockville| Colleges & Universities | Distance | ||
|---|---|---|---|
| Colleges & Universities | Distance | ||
| Drive: | 9 min | 3.5 mi | |
| Drive: | 9 min | 4.0 mi | |
| Drive: | 18 min | 11.5 mi | |
| Drive: | 20 min | 12.2 mi |
 The GreatSchools Rating helps parents compare schools within a state based on a variety of school quality indicators and provides a helpful picture of how effectively each school serves all of its students. Ratings are on a scale of 1 (below average) to 10 (above average) and can include test scores, college readiness, academic progress, advanced courses, equity, discipline and attendance data. We also advise parents to visit schools, consider other information on school performance and programs, and consider family needs as part of the school selection process.
The GreatSchools Rating helps parents compare schools within a state based on a variety of school quality indicators and provides a helpful picture of how effectively each school serves all of its students. Ratings are on a scale of 1 (below average) to 10 (above average) and can include test scores, college readiness, academic progress, advanced courses, equity, discipline and attendance data. We also advise parents to visit schools, consider other information on school performance and programs, and consider family needs as part of the school selection process.
View GreatSchools Rating Methodology
Data provided by GreatSchools.org © 2025. All rights reserved.
Transportation options available in Rockville include Rockville, located 2.3 miles from 1308 Wild Oak Terrace. 1308 Wild Oak Terrace is near Ronald Reagan Washington Ntl, located 20.2 miles or 37 minutes away, and Washington Dulles International, located 26.5 miles or 42 minutes away.
| Transit / Subway | Distance | ||
|---|---|---|---|
| Transit / Subway | Distance | ||
|
|
Drive: | 6 min | 2.3 mi |
|
|
Drive: | 7 min | 2.7 mi |
|
|
Drive: | 8 min | 3.5 mi |
|
|
Drive: | 11 min | 4.8 mi |
|
|
Drive: | 12 min | 5.9 mi |
| Commuter Rail | Distance | ||
|---|---|---|---|
| Commuter Rail | Distance | ||
|
|
Drive: | 6 min | 2.3 mi |
|
|
Drive: | 12 min | 5.3 mi |
|
|
Drive: | 13 min | 6.5 mi |
|
|
Drive: | 13 min | 7.1 mi |
|
|
Drive: | 14 min | 7.3 mi |
| Airports | Distance | ||
|---|---|---|---|
| Airports | Distance | ||
|
Ronald Reagan Washington Ntl
|
Drive: | 37 min | 20.2 mi |
|
Washington Dulles International
|
Drive: | 42 min | 26.5 mi |
Time and distance from 1308 Wild Oak Terrace.
| Shopping Centers | Distance | ||
|---|---|---|---|
| Shopping Centers | Distance | ||
| Walk: | 19 min | 1.0 mi | |
| Drive: | 3 min | 1.4 mi | |
| Drive: | 4 min | 1.6 mi |
| Parks and Recreation | Distance | ||
|---|---|---|---|
| Parks and Recreation | Distance | ||
|
Croydon Creek Nature Center
|
Drive: | 7 min | 2.8 mi |
|
Meadowside Nature Center
|
Drive: | 14 min | 6.3 mi |
|
McCrillis Gardens
|
Drive: | 12 min | 6.3 mi |
|
Brookside Gardens
|
Drive: | 13 min | 7.3 mi |
|
Locust Grove Nature Center
|
Drive: | 13 min | 7.6 mi |
| Hospitals | Distance | ||
|---|---|---|---|
| Hospitals | Distance | ||
| Drive: | 10 min | 4.3 mi | |
| Drive: | 13 min | 6.8 mi | |
| Drive: | 12 min | 7.3 mi |
You May Also Like
Similar Rentals Nearby
What Are Walk Score®, Transit Score®, and Bike Score® Ratings?
Walk Score® measures the walkability of any address. Transit Score® measures access to public transit. Bike Score® measures the bikeability of any address.
What is a Sound Score Rating?
A Sound Score Rating aggregates noise caused by vehicle traffic, airplane traffic and local sources
