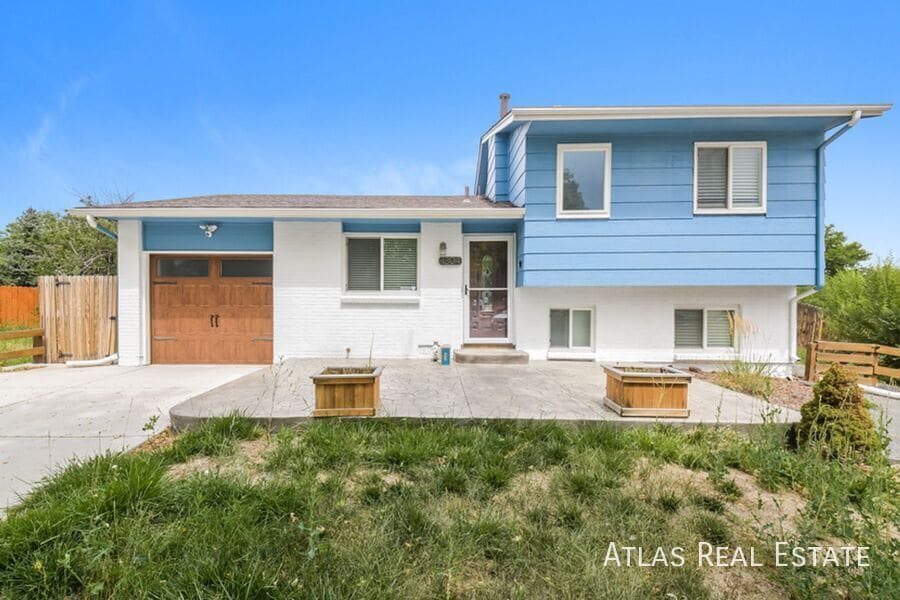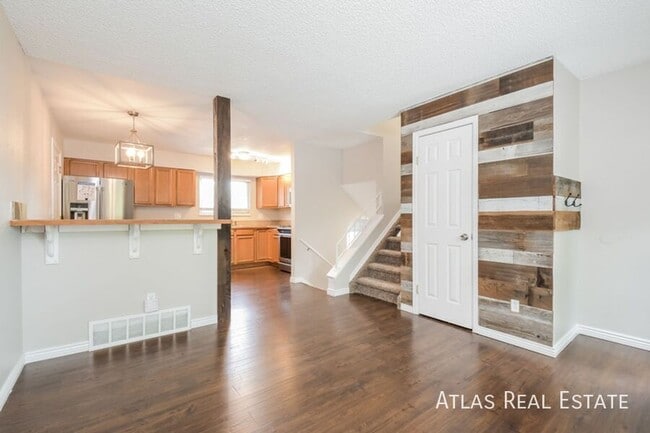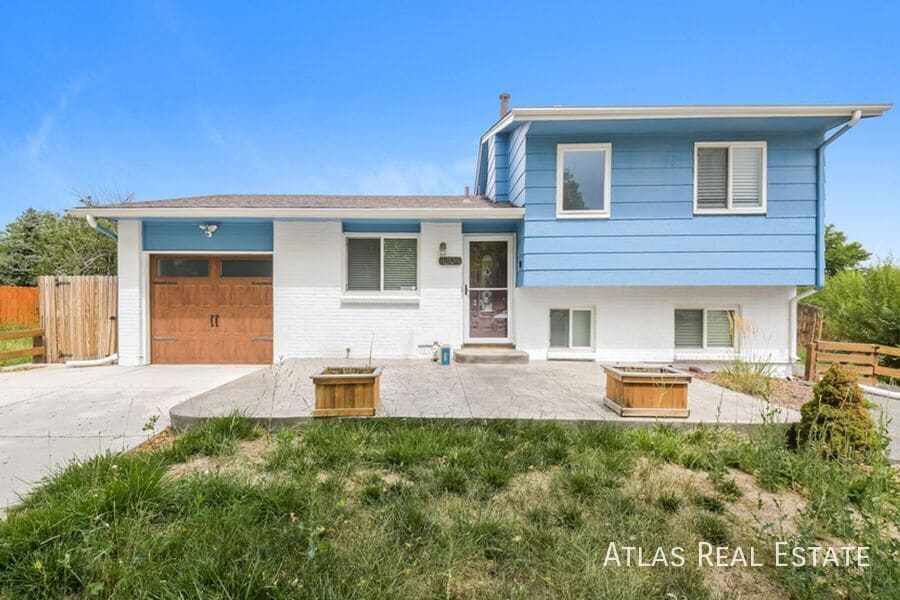1304 S Argonne St
Aurora, CO 80017
-
Bedrooms
3
-
Bathrooms
2
-
Square Feet
1,149 sq ft
-
Available
Available Now
Highlight
- Pets Allowed

About This Home
Pete Collins Please visit our website, to view this specific property, see the manager's contact information, and all others that we have available. Located at: 1304 S Argonne Street, Aurora, CO 80017 Address: 1304 S Argonne St, Aurora, CO 80017 Bedrooms: 3 (including ideal office space) Bathrooms: 2 Rent: $2,450 Available: 10/17/25 Welcome home to 1304 S Argonne St — a charming and functional 3-bedroom, 2-bathroom residence located in a quiet cul-de-sac in Central Aurora. This cozy home offers a spacious layout with great indoor and outdoor living spaces, perfect for relaxing, working, or entertaining. Key Features: Open-concept kitchen and living area for a connected, inviting feel Bonus second living space downstairs — ideal for a media room, playroom, or flex space Large privacy-fenced backyard with a covered porch — perfect for entertaining, gardening, or enjoying a quiet afternoon Attached garage for added convenience and security Air conditioning for year-round comfort Laundry hookups and dishwasher included 3rd bedroom is best suited for an office, nursery, or creative space Prime Location Benefits: Centrally located near Buckley Space Force Base, Aurora Central Recreation Center, and Aurora Highlands Minutes to Horseshoe Park, Centre Hills Golf Course, and the High Line Canal Trail — ideal for outdoor enthusiasts Easy access to shopping and dining at Aurora City Place, Town Center at Aurora, and King Soopers, Safeway, and other grocery options nearby Located within Aurora Public Schools, including nearby Arkansas Elementary, Mrachek Middle School, and Rangeview High School Quick access to major roadways including E-470, I-225, and I-70, making commutes to DIA, the Denver Tech Center, or downtown Denver a breeze Access to public transit via RTD bus lines and nearby light rail stations Whether you’re looking for a place to relax after a long day or need space to work from home, this well-situated property checks all the boxes for convenient and comfortable living. Don’t miss out — schedule your showing today and see why 1304 S Argonne St is the perfect spot to call home! Rent: $2,450 Deposit: $2,450 for well-qualified applicants. Atlas Real Estate has partnered with Jetty to offer an affordable alternative to upfront cash security deposits. Residents approved through Jetty can choose between purchasing a deposit replacement policy with Jetty at a fraction of the upfront cost OR pay a security deposit as low as 1 month’s rent, for well qualified applicants. Utilities: Residents are responsible for all utilities which are billed to you via Nutiliti, our third party utility manager, in a convenient app on your phone or via their website. No utility set up, transfers or utility deposits are needed! One-time $30 set-up charge applies. $9.99 monthly fee will be charged by Nutiliti monthly. Atlas charges a $10 monthly lease management admin fee. Atlas Real Estate residents are enrolled in the Resident Benefits Package (RBP) which includes HVAC air filter delivery, our best-in-class resident rewards program, credit reporting, utility management and much more for $60.00 per month. More details upon application. You will receive a code via SmartRent to access your home, upon application approval and payment of all monies owed prior to move-in. Renters Insurance: Renters insurance is required - $100,000.00 minimum in property damage and legal liability with Atlas Real Estate listed as additional interest. Atlas Real Estate address is: PO Box 660121 Dallas, TX 75266. Pet Policy: A PetScreening Application is required if applying with an Emotional Support or Service Animal. Pets accepted! (2) total are allowed $300 refundable pet deposit is due at the time of move in. $35 monthly pet rent. **PETSCREENING IS A REQUIRED PART OF THE APPLICATION PROCESS FOR ALL APPLICANTS: A welcoming environment is paramount to all our residents with or without pets as well as animals. To help ensure ALL of our residents understand our pet and animal-related policies, we use a third-party screening service and require EVERYONE to complete a profile. This process ensures we have formalized pet and animal-related policy acknowledgments and more accurate records to create greater mutual accountability. If you need accommodation in another way, please contact your housing provider. Please get started by going to our pet screening page: Applications: $50/per adult Background Check - Findigs: $25 Labor Cost - Atlas Real State: $25.18 Overhead/Technology Cost - Atlas Real State: $3.43 Total Cost: $53.61 Total Cost you pay for your application fee: $50 Applying for one property is the same as applying for all properties. Once approved you can transfer your application to other properties that are within the income requirements provided. Applying for a home does not guarantee its availability. Rental Qualifications: Please provide proof of income equal to 2x the monthly rent amount. (Verifiable income must be dated within last 30 days) If self-employed please upload 3 months of deposit statements and tax returns No evictions within the last 5 years No landlord debt can be owed to previous landlords Background and credit check required Atlas Real Estate is a lessor that complies with all federal, state, and local housing laws and requirements. Additional terms and conditions may apply, and this listing is not an offer or promise to rent. Additional information and an application for all household members over 18 years of age must be submitted, along with applicable application fees. Applications must be completed and required documentation must be received in entirety for an application to be processed. All leasing information contained herein is deemed to be accurate and true, changes may have occurred since photographs were taken. You are strongly encouraged to view the property in person to view changes, if any. Square footage is estimated. Pricing and the date available may change without notice. We do NOT accept any payments via Venmo, Zelle, CashApp, or any other payment app. We also do NOT accept payment via Western Union, MoneyGram, or bank transfer. Please protect yourself from scammers. Do not schedule any viewings of any Atlas Real Estate managed property if you found it on Craigslist or other similar classified advertising services. Should you have any questions as to if the property listing belongs to Atlas Real Estate, please contact us at or reach out to the direct contact number listed below. 1.The prospective tenant has the right to provide to the landlord a portable screening report, as defined in Section 38-12-902(2.5), Colorado Revised Statutes. 2.If the prospective tenant provides the landlord with a portable tenant screening report, the landlord is prohibited from: § Charging the prospective tenant a rental application fee; or § Charging the prospective tenant a fee for the landlord to access or use the portal tenant screening report Contact me today to tour! Text, Call, or Email! Pete Collins Professionally managed by Atlas Real Estate, LLC. @REALTOR Covered Deck Laundry Hookups
1304 S Argonne St is a house located in Arapahoe County and the 80017 ZIP Code. This area is served by the Adams-Arapahoe 28j attendance zone.
House Features
- Air Conditioning
- Dishwasher
Fees and Policies
The fees below are based on community-supplied data and may exclude additional fees and utilities.
- Dogs Allowed
-
Fees not specified
- Cats Allowed
-
Fees not specified
- Parking
-
Garage--Assigned Parking
-
Other--Assigned Parking
Contact
- Phone Number
- Website View Property Website
- Contact
-
Source

- Air Conditioning
- Dishwasher
Located on the eastern edge of Aurora, Side Creek rests on prairie land and has scenic views of the Rocky Mountains. The neighborhood is directly adjacent to Buckley Air Force Base, making it a great choice for military employees and families, especially since the area is known for its good schools. Along with a namesake park, Side Creek is near several popular parks including Cherry Creek State Park, a local favorite for camping and other outdoor hobbies, which is only six miles south of Side Creek. This small residential neighborhood has apartments available for rent. There aren’t any stores or restaurants in Side Creek, but the neighborhood is near several shopping plazas and Town Center at Aurora, which is only four miles away.
Learn more about living in Side Creek| Colleges & Universities | Distance | ||
|---|---|---|---|
| Colleges & Universities | Distance | ||
| Drive: | 6 min | 3.1 mi | |
| Drive: | 12 min | 6.6 mi | |
| Drive: | 15 min | 7.7 mi | |
| Drive: | 23 min | 17.4 mi |
 The GreatSchools Rating helps parents compare schools within a state based on a variety of school quality indicators and provides a helpful picture of how effectively each school serves all of its students. Ratings are on a scale of 1 (below average) to 10 (above average) and can include test scores, college readiness, academic progress, advanced courses, equity, discipline and attendance data. We also advise parents to visit schools, consider other information on school performance and programs, and consider family needs as part of the school selection process.
The GreatSchools Rating helps parents compare schools within a state based on a variety of school quality indicators and provides a helpful picture of how effectively each school serves all of its students. Ratings are on a scale of 1 (below average) to 10 (above average) and can include test scores, college readiness, academic progress, advanced courses, equity, discipline and attendance data. We also advise parents to visit schools, consider other information on school performance and programs, and consider family needs as part of the school selection process.
View GreatSchools Rating Methodology
Data provided by GreatSchools.org © 2025. All rights reserved.
Transportation options available in Aurora include Aurora Metro Center Station, located 3.5 miles from 1304 S Argonne St. 1304 S Argonne St is near Denver International, located 19.9 miles or 25 minutes away.
| Transit / Subway | Distance | ||
|---|---|---|---|
| Transit / Subway | Distance | ||
| Drive: | 6 min | 3.5 mi | |
| Drive: | 7 min | 3.8 mi | |
| Drive: | 8 min | 4.1 mi | |
| Drive: | 11 min | 5.4 mi | |
| Drive: | 13 min | 7.9 mi |
| Commuter Rail | Distance | ||
|---|---|---|---|
| Commuter Rail | Distance | ||
| Drive: | 14 min | 7.1 mi | |
| Drive: | 15 min | 9.5 mi | |
| Drive: | 15 min | 9.5 mi | |
| Drive: | 18 min | 10.0 mi | |
| Drive: | 20 min | 11.1 mi |
| Airports | Distance | ||
|---|---|---|---|
| Airports | Distance | ||
|
Denver International
|
Drive: | 25 min | 19.9 mi |
Time and distance from 1304 S Argonne St.
| Shopping Centers | Distance | ||
|---|---|---|---|
| Shopping Centers | Distance | ||
| Drive: | 3 min | 1.4 mi | |
| Drive: | 3 min | 1.4 mi | |
| Drive: | 4 min | 1.5 mi |
| Parks and Recreation | Distance | ||
|---|---|---|---|
| Parks and Recreation | Distance | ||
|
Plains Conservation Center
|
Drive: | 8 min | 3.7 mi |
|
Morrison Nature Center
|
Drive: | 11 min | 5.7 mi |
|
Del Mar Park
|
Drive: | 11 min | 5.8 mi |
|
Sand Creek Regional Greenway
|
Drive: | 12 min | 7.4 mi |
|
Cherry Creek State Park
|
Drive: | 20 min | 9.2 mi |
| Hospitals | Distance | ||
|---|---|---|---|
| Hospitals | Distance | ||
| Drive: | 8 min | 4.1 mi | |
| Drive: | 12 min | 6.3 mi | |
| Drive: | 12 min | 6.6 mi |
| Military Bases | Distance | ||
|---|---|---|---|
| Military Bases | Distance | ||
| Drive: | 21 min | 4.3 mi | |
| Drive: | 80 min | 64.5 mi | |
| Drive: | 89 min | 74.2 mi |
1304 S Argonne St Photos
Nearby Apartments
Within 50 Miles of 1304 S Argonne St Aurora, CO 80017
-
Havenwood at Harmony
298 S Trussville St
Aurora, CO 80018
$2,599 - $3,055
3-4 Br 5.6 mi
-
Move-in-ready Park Hill home with oversize...
3010 Locust St
Denver, CO 80207
$2,650
4 Br 8.9 mi
-
Renovated Park Hill brick home with large ...
3640 Kearney St
Denver, CO 80207
$2,550
3 Br 9.4 mi
-
Spacious & light-filled Governors' Park ho...
536 Logan St
Denver, CO 80203
$2,900
3 Br 11.5 mi
-
Sophisticated Highlands home walkable to p...
3151 W 36th Ave
Denver, CO 80211
$3,800
4 Br 14.6 mi
-
Fern Hill Townhomes
8210 W 10th Ave
Lakewood, CO 80214
$2,755 - $2,867
3 Br 17.2 mi
Applicant has the right to provide the property manager or owner with a Portable Tenant Screening Report (PTSR) that is not more than 30 days old, as defined in § 38-12-902(2.5), Colorado Revised Statutes; and 2) if Applicant provides the property manager or owner with a PTSR, the property manager or owner is prohibited from: a) charging Applicant a rental application fee; or b) charging Applicant a fee for the property manager or owner to access or use the PTSR.
What Are Walk Score®, Transit Score®, and Bike Score® Ratings?
Walk Score® measures the walkability of any address. Transit Score® measures access to public transit. Bike Score® measures the bikeability of any address.
What is a Sound Score Rating?
A Sound Score Rating aggregates noise caused by vehicle traffic, airplane traffic and local sources








