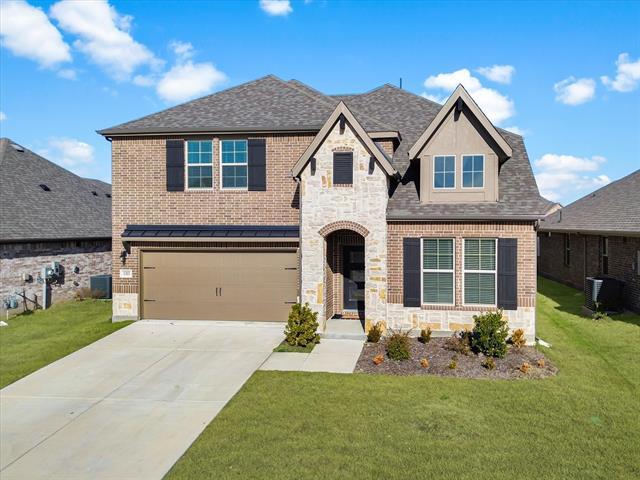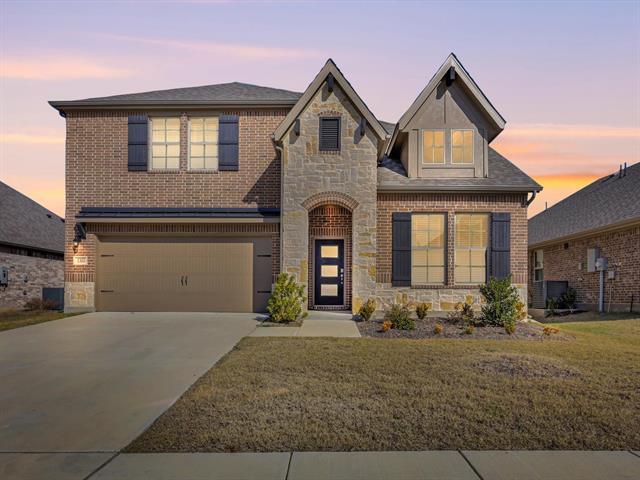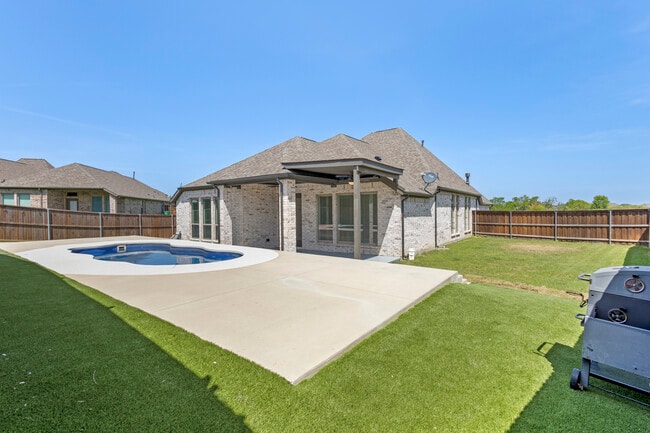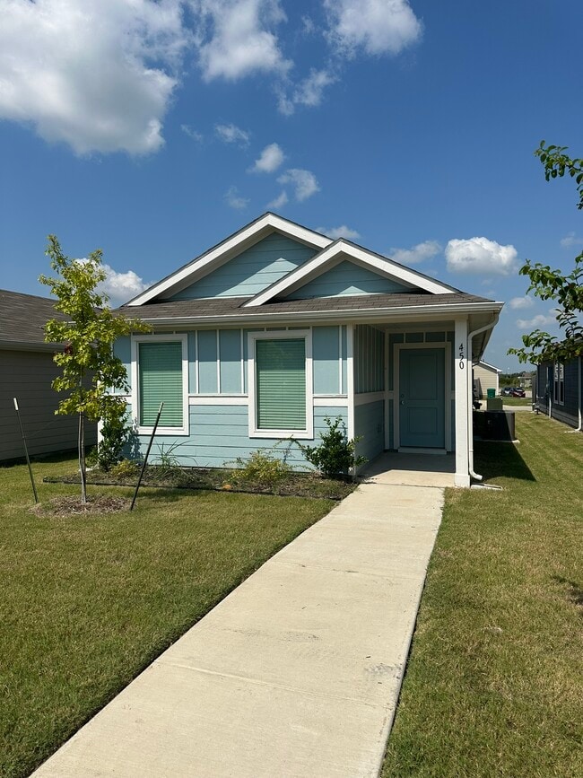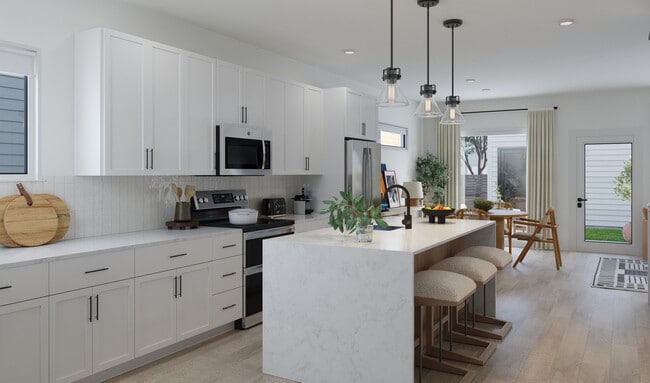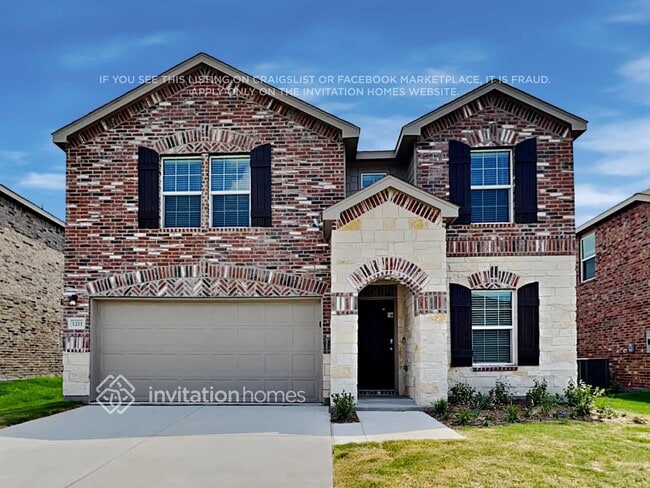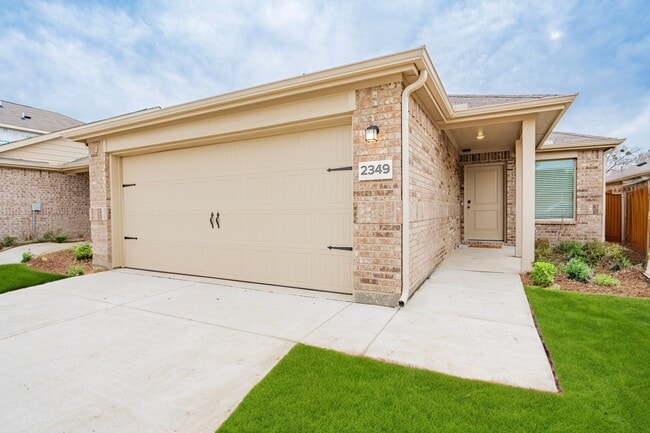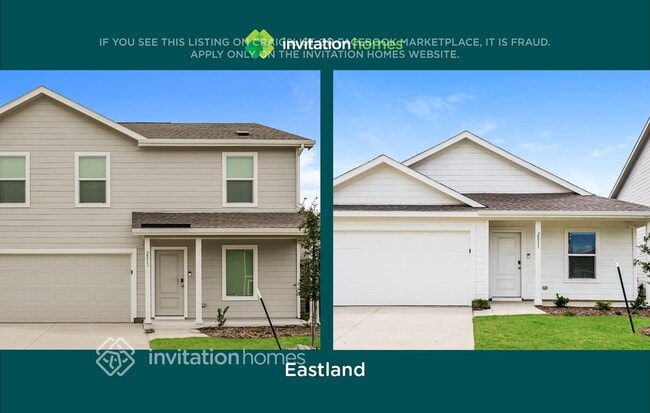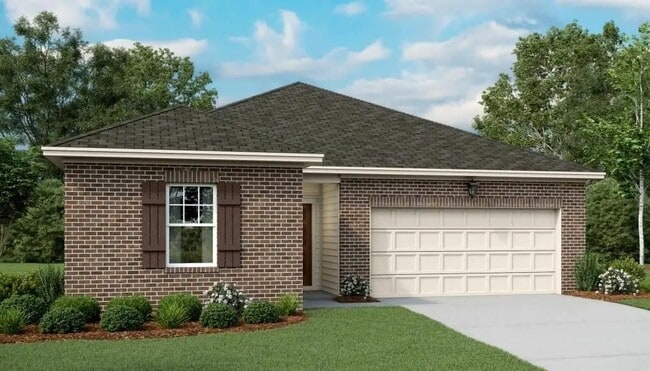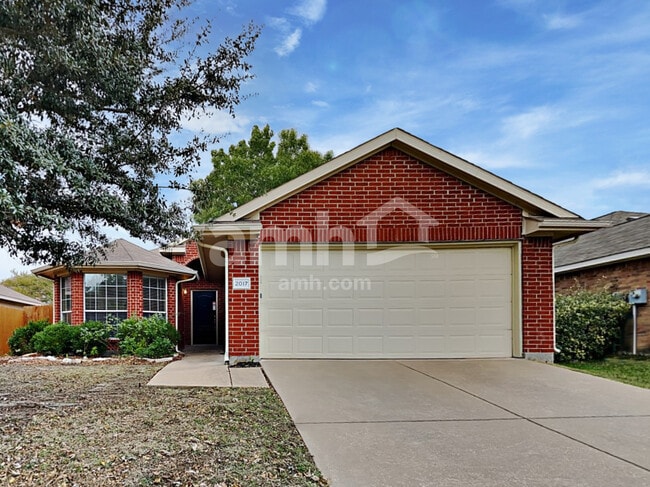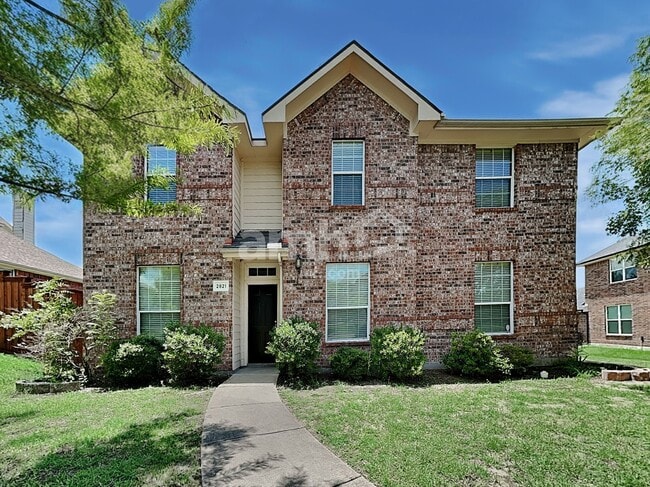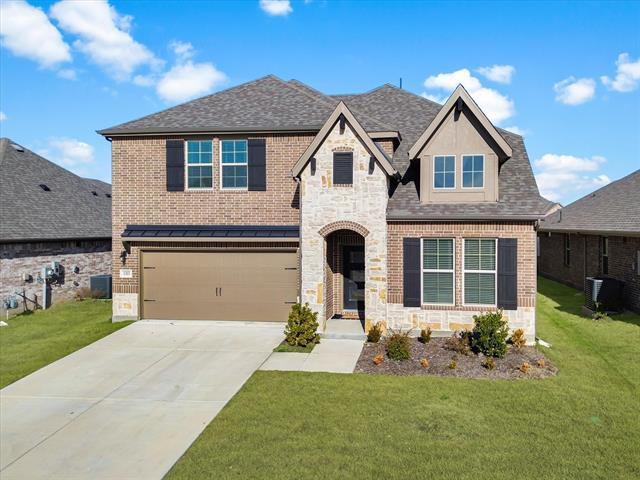1303 Wheelwright Dr
Forney, TX 75126
-
Bedrooms
4
-
Bathrooms
3
-
Square Feet
3,043 sq ft
-
Available
Available Now
Highlights
- Open Floorplan
- Vaulted Ceiling
- Marble Flooring
- Traditional Architecture
- Wood Flooring
- Loft

About This Home
Welcome to Your Dream Home! Just 25 minutes from the heart of Downtown Dallas and moments from the sparkling waters of Lake Ray Hubbard, this beautifully crafted home puts you at the center of it all—close to the shopping, dining, and entertainment of Rockwall, Heath, and Forney, yet tucked into the peaceful, resort-style community of Devonshire. Built in 2023 and barely lived in, this 4-bedroom, 3-bath gem feels like a brand-new home. Step inside and be greeted by an open, airy layout filled with natural light, warm-toned ceramic wood-look tile floors, and an upgraded chef’s kitchen designed to impress—complete with quartz countertops, a gas cooktop, butler’s pantry, and top-tier appliances. The primary suite on the main floor offers a true retreat with a luxurious spa-inspired bathroom and a spacious walk-in closet. Downstairs also features a private guest room, home office, custom mudroom, and even a cozy dog den tucked under the stairs (yes, your pup gets a sweet setup too!). Upstairs is made for fun and flexibility—with two more bedrooms, a versatile loft, a game room, and an oversized media room perfect for movie nights, game days, or just relaxing in style. Outside your door, you’ll enjoy all that Devonshire has to offer: resort-style pools, scenic walking trails, neighborhood parks, ponds, a clubhouse, fitness center, and more—all in a community that’s zoned to top-rated Forney ISD schools. Don’t miss the opportunity to make this move-in ready beauty your next home!
1303 Wheelwright Dr is a house located in Kaufman County and the 75126 ZIP Code. This area is served by the Forney Independent attendance zone.
Home Details
Home Type
Year Built
Bedrooms and Bathrooms
Eco-Friendly Details
Flooring
Home Design
Home Security
Interior Spaces
Kitchen
Listing and Financial Details
Lot Details
Parking
Schools
Utilities
Community Details
Overview
Pet Policy
Fees and Policies
The fees below are based on community-supplied data and may exclude additional fees and utilities.
- Parking
-
Garage--
Contact
- Listed by Destiny Mcleod | Ten Twenty Realty LLC
- Phone Number
- Contact
-
Source
 North Texas Real Estate Information System, Inc.
North Texas Real Estate Information System, Inc.
- High Speed Internet Access
- Air Conditioning
- Heating
- Ceiling Fans
- Cable Ready
- Double Vanities
- Fireplace
- Dishwasher
- Disposal
- Granite Countertops
- Pantry
- Island Kitchen
- Eat-in Kitchen
- Microwave
- Oven
- Range
- Refrigerator
- Hardwood Floors
- Carpet
- Tile Floors
- Vaulted Ceiling
- Walk-In Closets
- Loft Layout
- Fenced Lot
Forney/Combine is a rural area just outside of Dallas. Most of the community features open lands and agriculture, but the northern half of the neighborhood holds the commercial developments. Shopping plazas featuring restaurants and retailers are located along the main thoroughfares like Highway 80. Most of Forney/Combine’s rental options are situated in the northern half of the neighborhood. Amenity-laden apartment communities and ranch-style brick homes make up the rental scene. Community parks and golf courses provide fun within the neighborhood. Residents of Forney/Combine have easy access to Dallas, located a short drive west.
Learn more about living in Forney/Combine| Colleges & Universities | Distance | ||
|---|---|---|---|
| Colleges & Universities | Distance | ||
| Drive: | 28 min | 15.5 mi | |
| Drive: | 23 min | 16.2 mi | |
| Drive: | 34 min | 23.7 mi | |
| Drive: | 33 min | 24.8 mi |
 The GreatSchools Rating helps parents compare schools within a state based on a variety of school quality indicators and provides a helpful picture of how effectively each school serves all of its students. Ratings are on a scale of 1 (below average) to 10 (above average) and can include test scores, college readiness, academic progress, advanced courses, equity, discipline and attendance data. We also advise parents to visit schools, consider other information on school performance and programs, and consider family needs as part of the school selection process.
The GreatSchools Rating helps parents compare schools within a state based on a variety of school quality indicators and provides a helpful picture of how effectively each school serves all of its students. Ratings are on a scale of 1 (below average) to 10 (above average) and can include test scores, college readiness, academic progress, advanced courses, equity, discipline and attendance data. We also advise parents to visit schools, consider other information on school performance and programs, and consider family needs as part of the school selection process.
View GreatSchools Rating Methodology
Data provided by GreatSchools.org © 2025. All rights reserved.
You May Also Like
Similar Rentals Nearby
-
-
-
1 / 35
-
-
-
-
-
-
-
What Are Walk Score®, Transit Score®, and Bike Score® Ratings?
Walk Score® measures the walkability of any address. Transit Score® measures access to public transit. Bike Score® measures the bikeability of any address.
What is a Sound Score Rating?
A Sound Score Rating aggregates noise caused by vehicle traffic, airplane traffic and local sources
