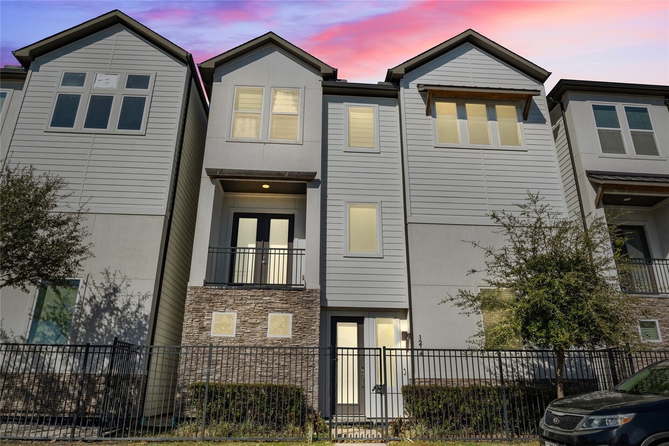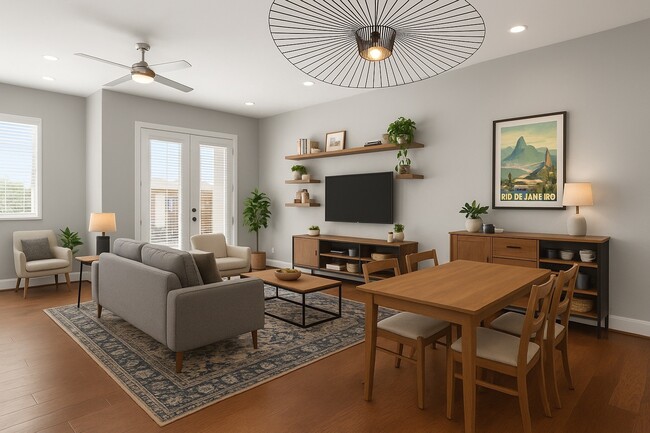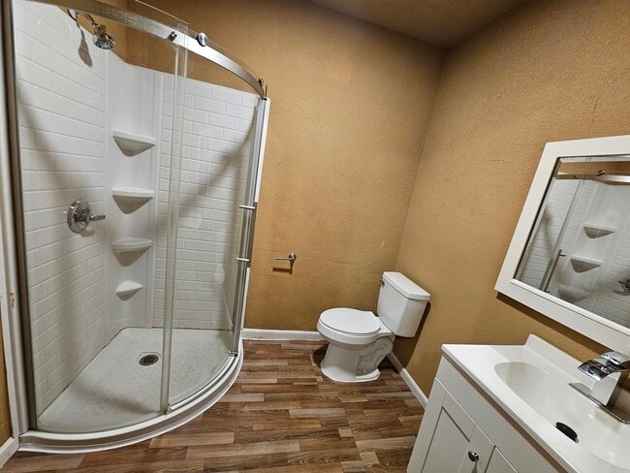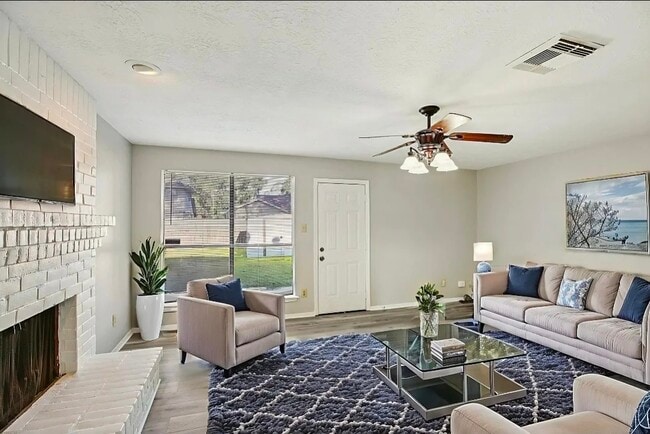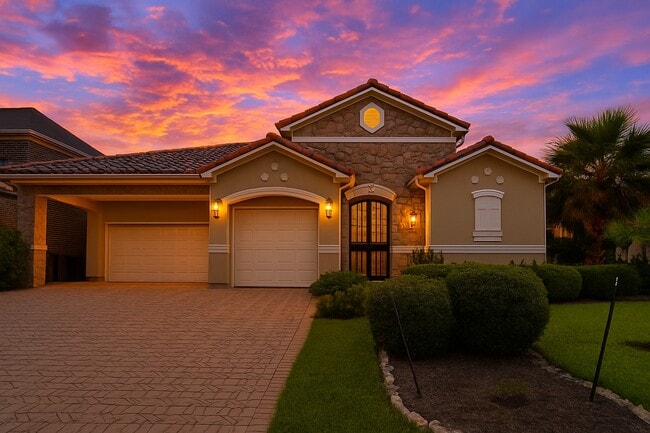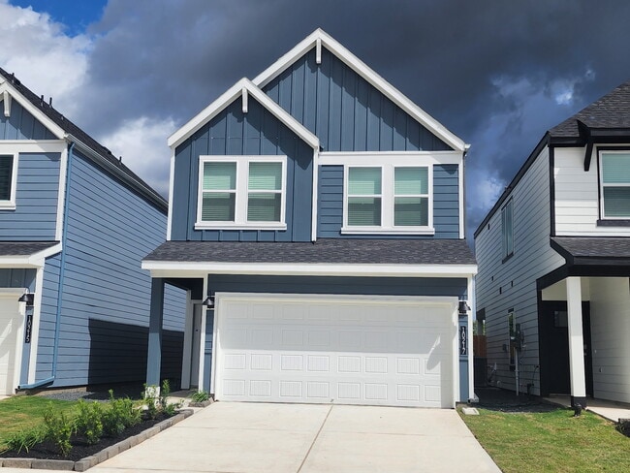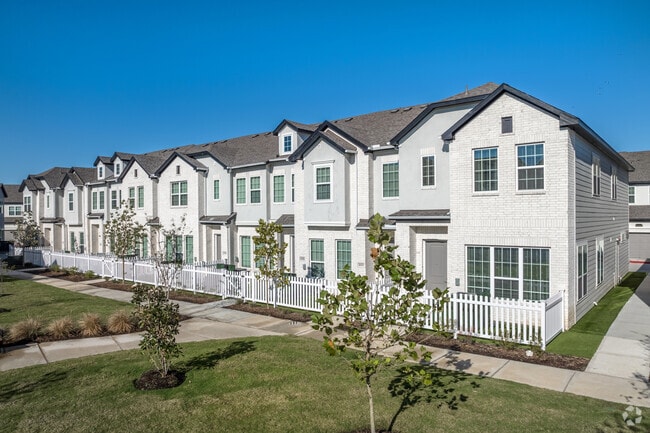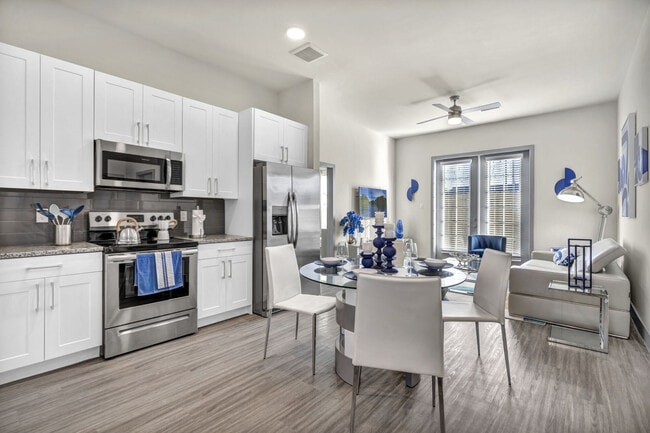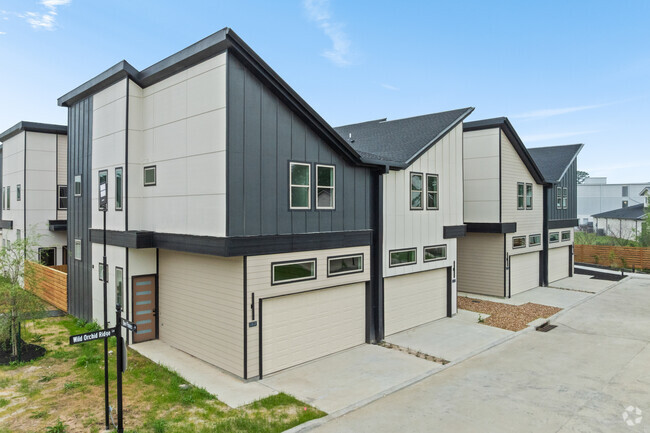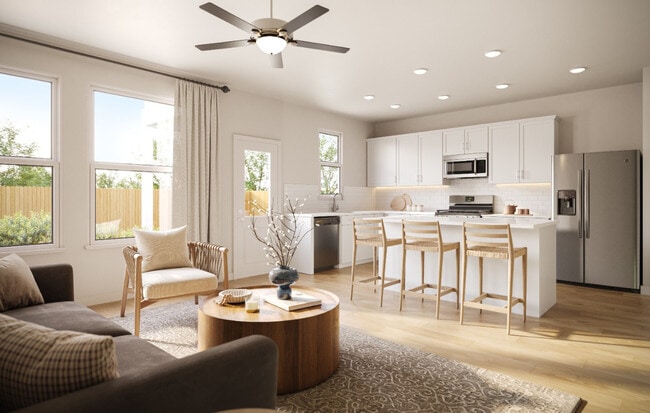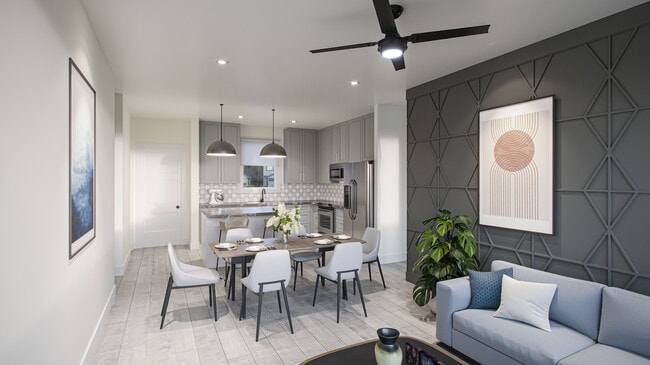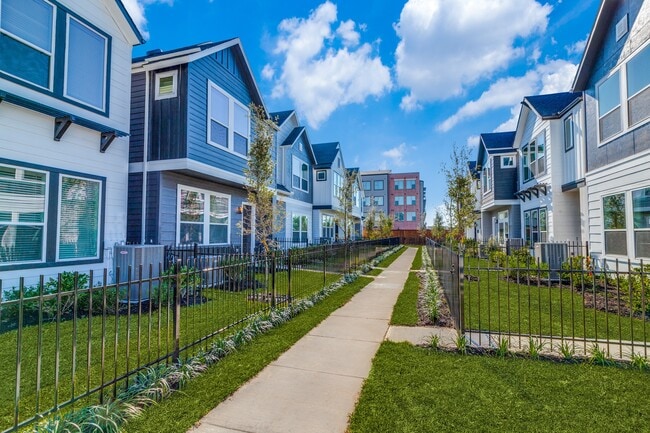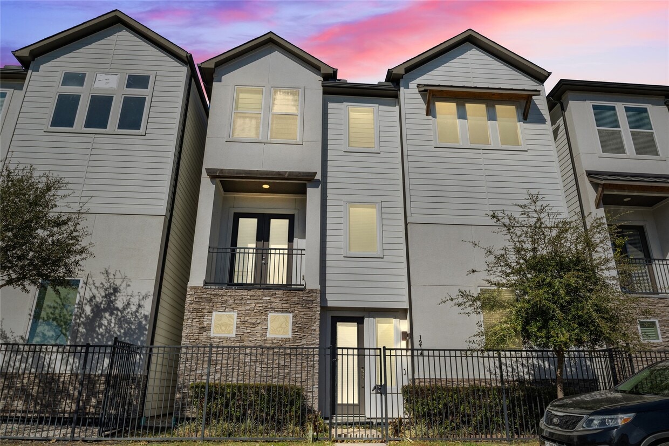1214 Upton St
Houston, TX 77020
-
Bedrooms
3
-
Bathrooms
4
-
Square Feet
2,099 sq ft
-
Available
Available Now
Highlights
- Contemporary Architecture
- Engineered Wood Flooring
- High Ceiling
- Quartz Countertops
- Terrace
- Walk-In Pantry

About This Home
Welcome to Upton Park! Modern living in the heart of EaDo! This contemporary 3-story freestanding home offers 3 bedrooms,3.5 baths,and a 2-car attached garage in a gated community. The first floor includes a secondary bedroom with a private bath and walk-in closet,perfect for guests or a home office. The open-concept second floor features oversized windows with a private balcony for enjoying fresh air and city views. The sleek kitchen boasts stainless steel appliances,quartz countertops,and a spacious island that flows seamlessly into the dining and living areas. Upstairs,the primary suite impresses with a large walk-in closet with built a built in dresser and spa-like bath complete with dual sinks,a soaking tub,and a separate shower. Conveniently located minutes from Downtown Houston,East River,and major freeways. All appliances included—refrigerator,wine fridge,washer,and dryer. Landlord performed multiple upgrades to the home,please see attached feature sheet. MLS# 79422686
1214 Upton St is a house located in Harris County and the 77020 ZIP Code. This area is served by the Houston Independent attendance zone.
Home Details
Home Type
Year Built
Bedrooms and Bathrooms
Eco-Friendly Details
Home Design
Home Security
Interior Spaces
Kitchen
Laundry
Listing and Financial Details
Lot Details
Outdoor Features
Parking
Schools
Utilities
Community Details
Overview
Pet Policy
Security
Fees and Policies
The fees below are based on community-supplied data and may exclude additional fees and utilities.
- Dogs
- Allowed
- Cats
- Allowed
Property Fee Disclaimer: Based on community-supplied data and independent market research. Subject to change without notice. May exclude fees for mandatory or optional services and usage-based utilities.
Contact
- Listed by Kelli Chan | Compass RE Texas,LLC - The Heights
- Phone Number
- Contact
-
Source
 Houston Association of REALTORS®
Houston Association of REALTORS®
Fifth Ward, also known as Greater Fifth Ward, is a historic neighborhood situated about two miles northeast of Downtown Houston. There are plenty of options for recreation in Fifth Ward, from the local Lockwood Skating Palace and Finnigan Park to the nearby White Oak Bayou Greenway and Market Square Park. Fifth Ward is home to Saint Arnold Brewing Company, where guests delight in craft beer, food, and special events.
Fifth Ward offers a variety of affordable apartments, condos, townhomes, and houses available for rent within close proximity of Downtown Houston. Many residents enjoy short commutes via quick access to I-10, I-69, and I-610. The neighborhood is also convenient to Lyndon B. Johnson Hospital, Houston Community College, and the University of Houston.
Learn more about living in Fifth Ward| Colleges & Universities | Distance | ||
|---|---|---|---|
| Colleges & Universities | Distance | ||
| Drive: | 5 min | 2.4 mi | |
| Drive: | 9 min | 4.6 mi | |
| Drive: | 9 min | 4.8 mi | |
| Drive: | 11 min | 5.1 mi |
 The GreatSchools Rating helps parents compare schools within a state based on a variety of school quality indicators and provides a helpful picture of how effectively each school serves all of its students. Ratings are on a scale of 1 (below average) to 10 (above average) and can include test scores, college readiness, academic progress, advanced courses, equity, discipline and attendance data. We also advise parents to visit schools, consider other information on school performance and programs, and consider family needs as part of the school selection process.
The GreatSchools Rating helps parents compare schools within a state based on a variety of school quality indicators and provides a helpful picture of how effectively each school serves all of its students. Ratings are on a scale of 1 (below average) to 10 (above average) and can include test scores, college readiness, academic progress, advanced courses, equity, discipline and attendance data. We also advise parents to visit schools, consider other information on school performance and programs, and consider family needs as part of the school selection process.
View GreatSchools Rating Methodology
Data provided by GreatSchools.org © 2025. All rights reserved.
Transportation options available in Houston include Harrisburg Blvd, located 2.1 miles from 1214 Upton St. 1214 Upton St is near William P Hobby, located 12.9 miles or 25 minutes away, and George Bush Intcntl/Houston, located 17.8 miles or 25 minutes away.
| Transit / Subway | Distance | ||
|---|---|---|---|
| Transit / Subway | Distance | ||
| Drive: | 4 min | 2.1 mi | |
| Drive: | 4 min | 2.2 mi | |
|
|
Drive: | 4 min | 2.5 mi |
| Drive: | 5 min | 2.9 mi | |
| Drive: | 5 min | 2.9 mi |
| Commuter Rail | Distance | ||
|---|---|---|---|
| Commuter Rail | Distance | ||
|
|
Drive: | 6 min | 3.2 mi |
| Airports | Distance | ||
|---|---|---|---|
| Airports | Distance | ||
|
William P Hobby
|
Drive: | 25 min | 12.9 mi |
|
George Bush Intcntl/Houston
|
Drive: | 25 min | 17.8 mi |
Time and distance from 1214 Upton St.
| Shopping Centers | Distance | ||
|---|---|---|---|
| Shopping Centers | Distance | ||
| Walk: | 19 min | 1.0 mi | |
| Drive: | 2 min | 1.1 mi | |
| Drive: | 2 min | 1.1 mi |
| Parks and Recreation | Distance | ||
|---|---|---|---|
| Parks and Recreation | Distance | ||
|
Discovery Green
|
Drive: | 6 min | 2.8 mi |
|
Woodland Park
|
Drive: | 7 min | 4.0 mi |
|
Buffalo Bayou Park
|
Drive: | 12 min | 5.7 mi |
|
Children's Museum of Houston
|
Drive: | 10 min | 5.9 mi |
|
Cockrell Butterfly Center
|
Drive: | 10 min | 6.0 mi |
| Hospitals | Distance | ||
|---|---|---|---|
| Hospitals | Distance | ||
| Drive: | 7 min | 3.9 mi | |
| Drive: | 10 min | 5.8 mi | |
| Drive: | 10 min | 6.1 mi |
| Military Bases | Distance | ||
|---|---|---|---|
| Military Bases | Distance | ||
| Drive: | 39 min | 26.4 mi | |
| Drive: | 68 min | 51.9 mi |
You May Also Like
Similar Rentals Nearby
-
-
-
-
$2,800House for Rent3 Beds | 2.5 Baths | 1,500 sq ft
-
-
-
-
-
1 / 8
-
What Are Walk Score®, Transit Score®, and Bike Score® Ratings?
Walk Score® measures the walkability of any address. Transit Score® measures access to public transit. Bike Score® measures the bikeability of any address.
What is a Sound Score Rating?
A Sound Score Rating aggregates noise caused by vehicle traffic, airplane traffic and local sources
