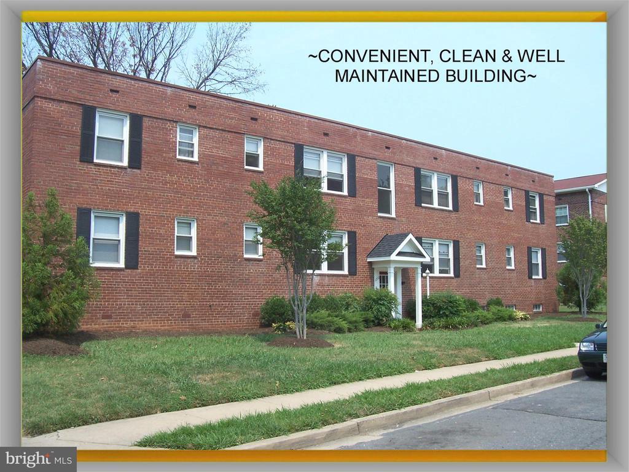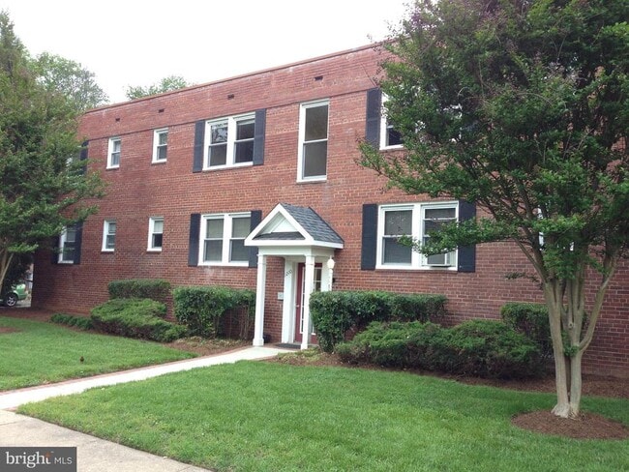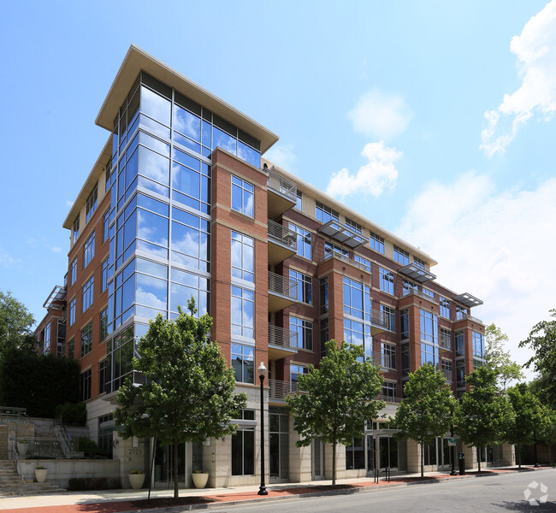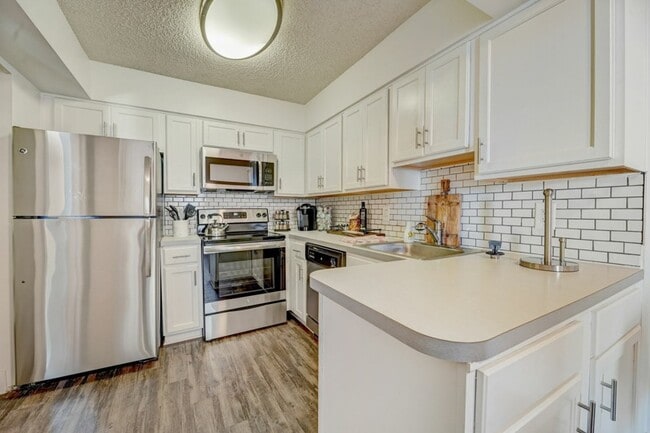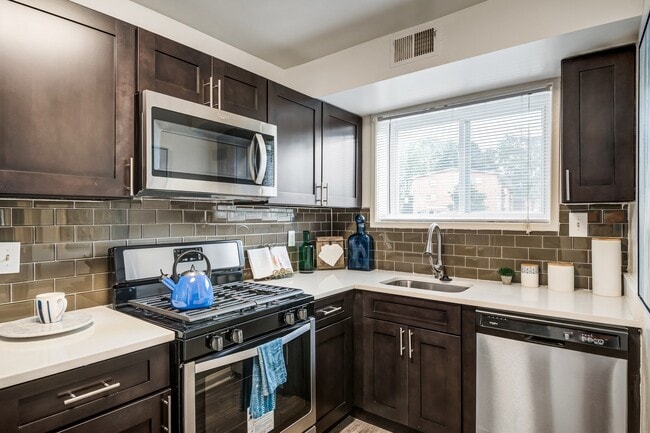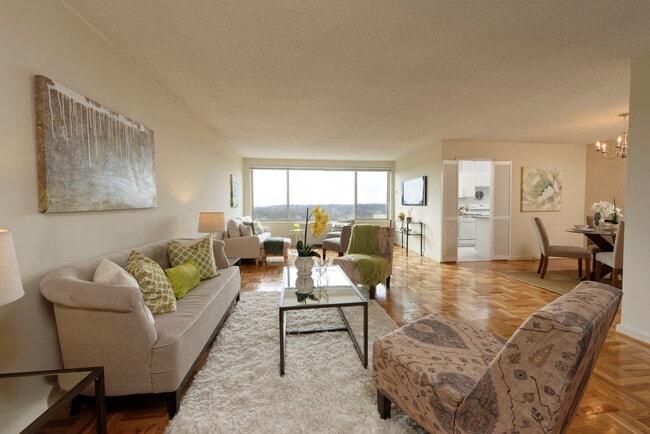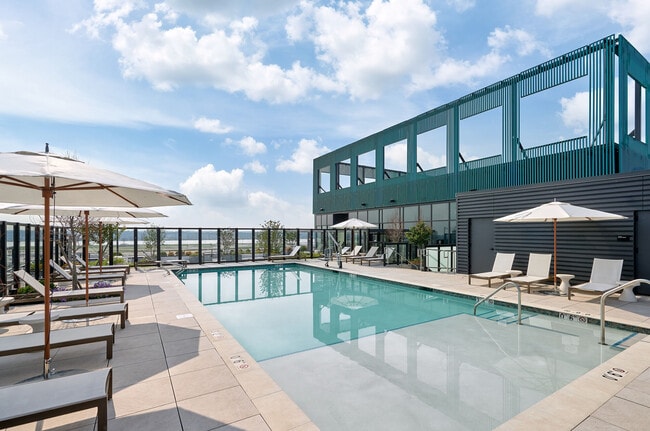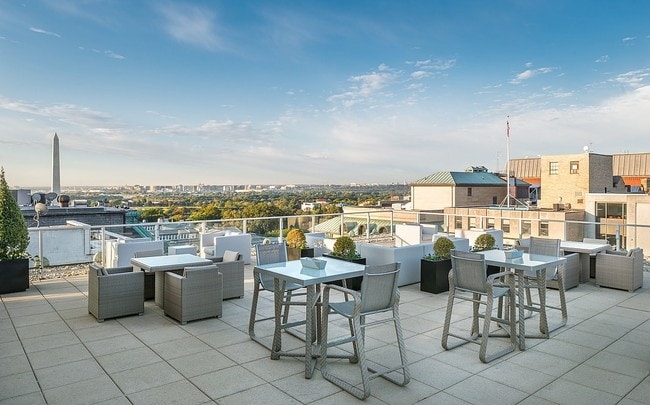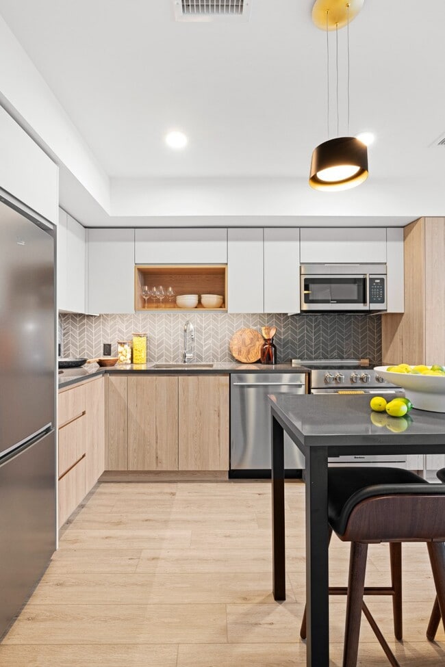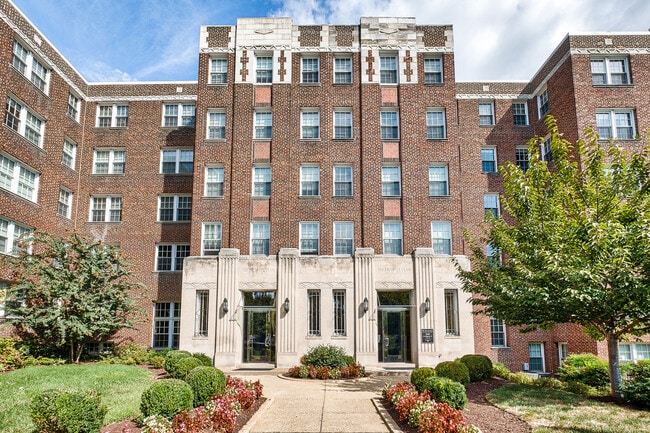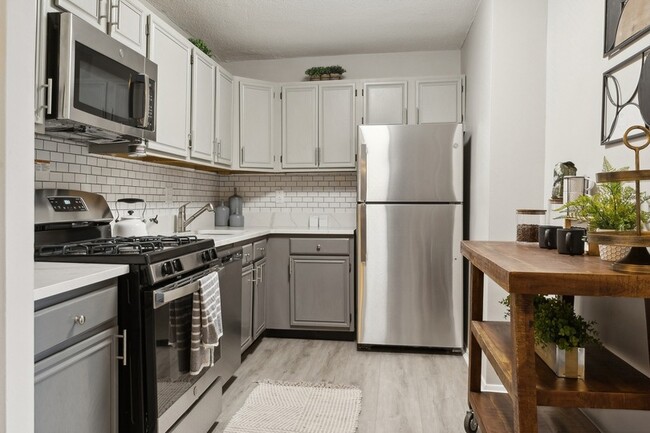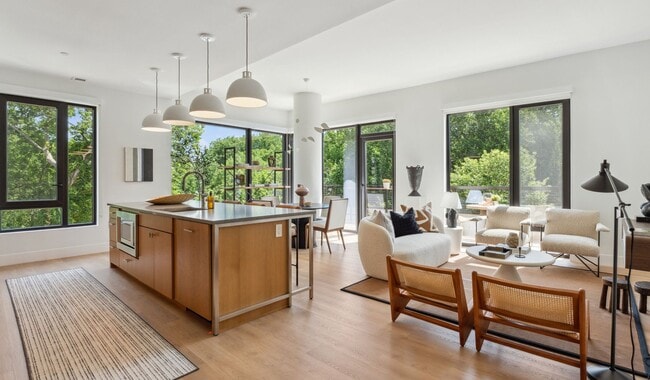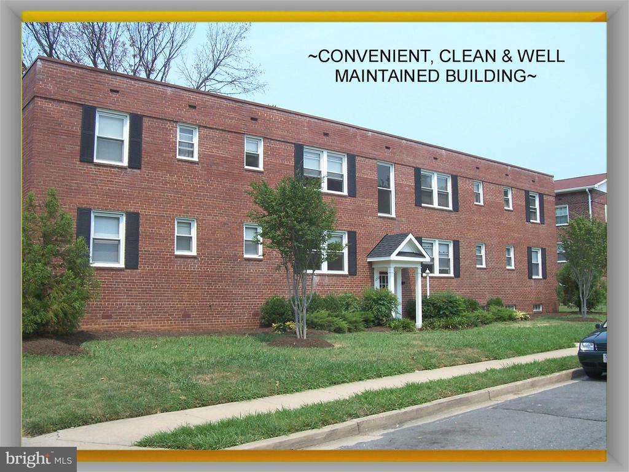1210 N Kenilworth St Unit 9
Arlington, VA 22205
-
Bedrooms
2
-
Bathrooms
1
-
Square Feet
750 sq ft
-
Available
Available Now
Highlights
- Gourmet Kitchen
- Open Floorplan
- Colonial Architecture
- Upgraded Countertops
- Breakfast Area or Nook
- Stainless Steel Appliances

About This Home
Beautiful and UPDATED apartment in a privately owned building *ALL UTILITIES INCLUDED except phone and cable *Private, outside side entrance to a very nice updated and modern basement apartment that is a great value *2 Bedrooms + 1 Full bath *Custom painted with 2 tone colors *Wonderfully updated kitchen with gas cooking, loads of cabinet storage, gas cooking, breakfast bar island with Quart counters *Open living/dining room area with luxury vinyl flooring *Nice bathroom with ceramic tile **Central Air and heat *Common laundry facility to use in the building *OUTSTANDING location that's close to East Falls Church Metro, I-66 & ONLY 1.5 miles to Ballston *Walk to popular Westover Village, parks, bike trails, recreation, Farmer's Market, Italian Store, the Original Lebanese Taverna, Westover Beer Garden, and very close to Tyson's, Dulles Toll Road, Clarendon, Amazon HQ 2 and more *Professionally managed unit/building *Off street parking as well as street parking *1 Cat Considered with Pet Deposit *Sorry No Smokers *AVAIL NOW!
1210 N Kenilworth St is an apartment community located in Arlington County and the 22205 ZIP Code.
Home Details
Home Type
Year Built
Basement
Bedrooms and Bathrooms
Flooring
Home Design
Home Security
Interior Spaces
Kitchen
Listing and Financial Details
Location
Lot Details
Parking
Schools
Utilities
Community Details
Amenities
Overview
Pet Policy
Contact
- Listed by Nicholas Lagos | Gawen Realty, Inc.
- Phone Number
- Contact
-
Source
 Bright MLS, Inc.
Bright MLS, Inc.
- Dishwasher
Directly across the Potomac River from Washington, D.C., Arlington is less a suburb than an extension of the nation’s capital. It’s the home of the Pentagon, Arlington National Cemetery, and Ronald Reagan Washington National Airport, with a number of waterfront parks offering beautiful views across the river to the National Mall.
The community provides a wide range of living options, from apartments, townhomes, and duplexes to condos and houses. A major reason for Arlington’s popularity is that there is so much to do. Washington may be packed with monuments, museums, and other sightseeing landmarks, but Arlington holds the advantage when it comes to the more day-to-day shopping, dining, entertainment, and nightlife.
You’ll have several options for getting around town or into D.C., whether you choose to drive, take the Metro, or ride your bike — Arlington has earned a silver rating from the League of American Bicyclists.
Learn more about living in Arlington| Colleges & Universities | Distance | ||
|---|---|---|---|
| Colleges & Universities | Distance | ||
| Drive: | 5 min | 1.9 mi | |
| Drive: | 7 min | 2.4 mi | |
| Drive: | 11 min | 4.8 mi | |
| Drive: | 13 min | 6.2 mi |
Transportation options available in Arlington include Ballston-Mu, located 1.5 miles from 1210 N Kenilworth St Unit 9. 1210 N Kenilworth St Unit 9 is near Ronald Reagan Washington Ntl, located 8.7 miles or 16 minutes away, and Washington Dulles International, located 20.5 miles or 35 minutes away.
| Transit / Subway | Distance | ||
|---|---|---|---|
| Transit / Subway | Distance | ||
|
|
Drive: | 4 min | 1.5 mi |
|
|
Drive: | 5 min | 2.0 mi |
|
|
Drive: | 6 min | 2.3 mi |
| Drive: | 8 min | 2.8 mi | |
|
|
Drive: | 7 min | 3.7 mi |
| Commuter Rail | Distance | ||
|---|---|---|---|
| Commuter Rail | Distance | ||
|
|
Drive: | 13 min | 7.4 mi |
|
|
Drive: | 14 min | 7.4 mi |
|
|
Drive: | 14 min | 7.5 mi |
|
|
Drive: | 20 min | 8.2 mi |
|
|
Drive: | 19 min | 8.5 mi |
| Airports | Distance | ||
|---|---|---|---|
| Airports | Distance | ||
|
Ronald Reagan Washington Ntl
|
Drive: | 16 min | 8.7 mi |
|
Washington Dulles International
|
Drive: | 35 min | 20.5 mi |
Time and distance from 1210 N Kenilworth St Unit 9.
| Shopping Centers | Distance | ||
|---|---|---|---|
| Shopping Centers | Distance | ||
| Walk: | 7 min | 0.4 mi | |
| Walk: | 9 min | 0.5 mi | |
| Walk: | 17 min | 0.9 mi |
| Parks and Recreation | Distance | ||
|---|---|---|---|
| Parks and Recreation | Distance | ||
|
Lacey Woods Park
|
Walk: | 12 min | 0.6 mi |
|
Parkhurst Park
|
Walk: | 13 min | 0.7 mi |
|
Upton Hill Regional Park
|
Walk: | 17 min | 0.9 mi |
|
Bluemont Park
|
Drive: | 4 min | 1.1 mi |
|
Bon Air Park
|
Drive: | 3 min | 1.2 mi |
| Hospitals | Distance | ||
|---|---|---|---|
| Hospitals | Distance | ||
| Walk: | 13 min | 0.7 mi | |
| Walk: | 17 min | 0.9 mi | |
| Drive: | 5 min | 1.8 mi |
| Military Bases | Distance | ||
|---|---|---|---|
| Military Bases | Distance | ||
| Drive: | 11 min | 4.5 mi |
You May Also Like
Similar Rentals Nearby
-
-
-
-
-
-
-
1 / 43
-
-
-
What Are Walk Score®, Transit Score®, and Bike Score® Ratings?
Walk Score® measures the walkability of any address. Transit Score® measures access to public transit. Bike Score® measures the bikeability of any address.
What is a Sound Score Rating?
A Sound Score Rating aggregates noise caused by vehicle traffic, airplane traffic and local sources
