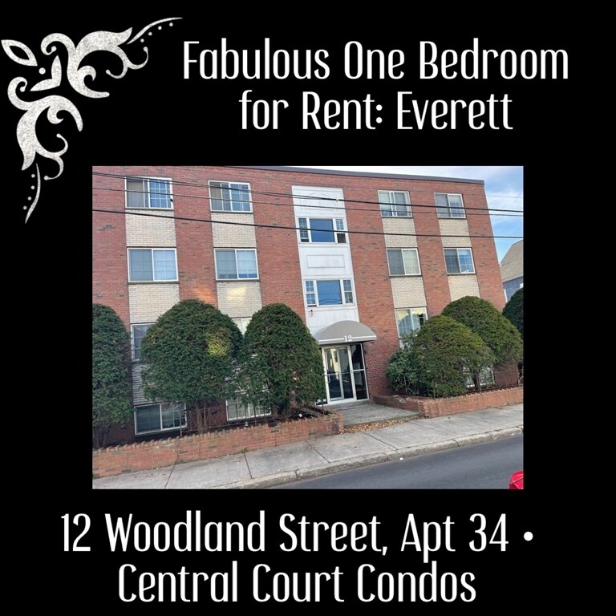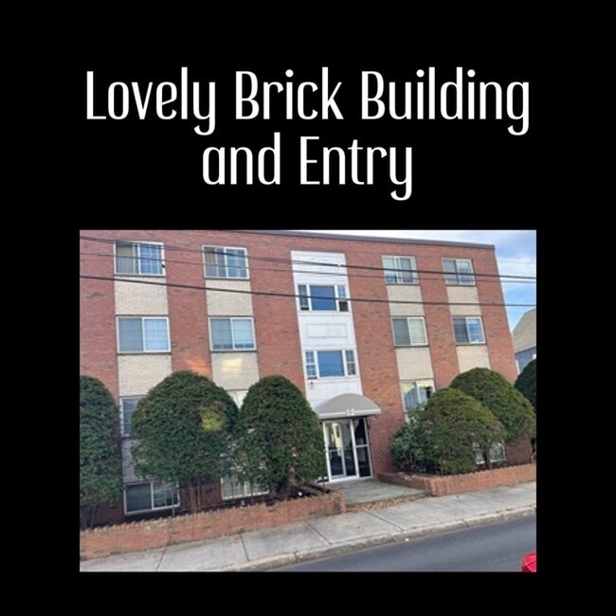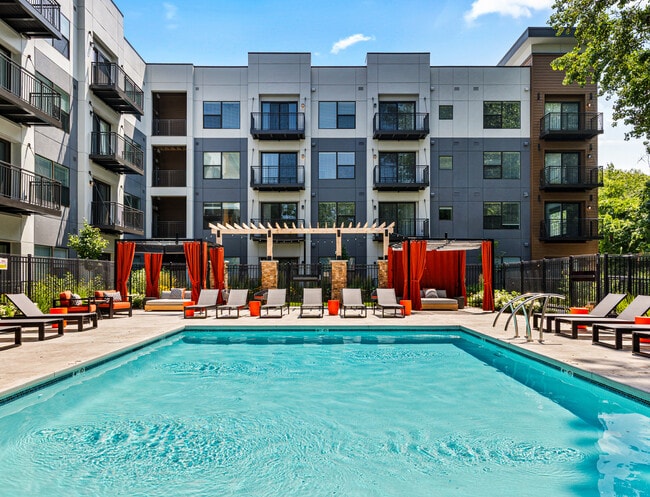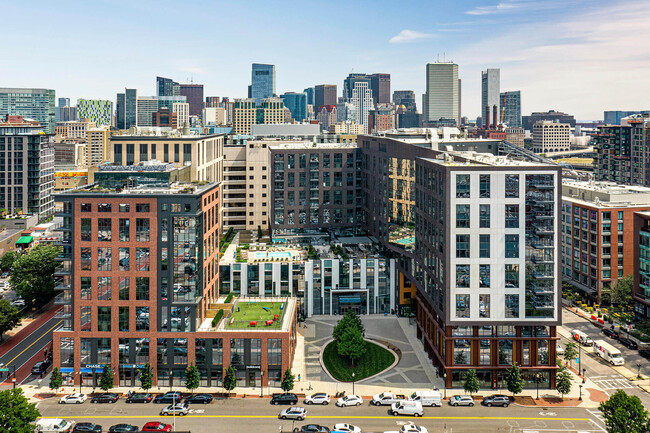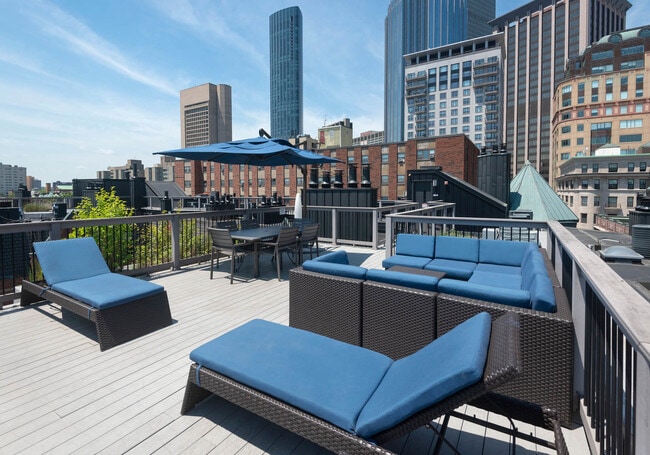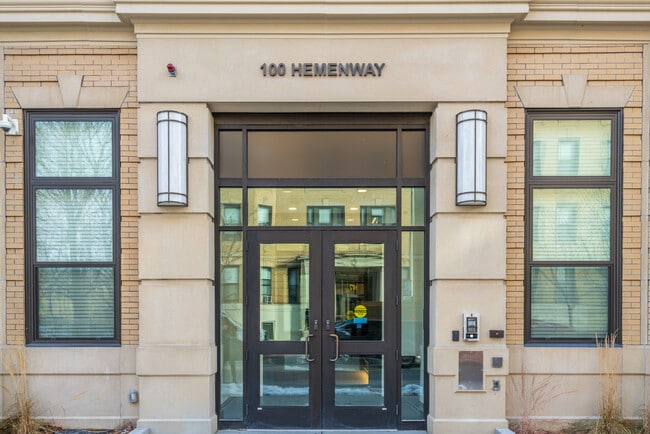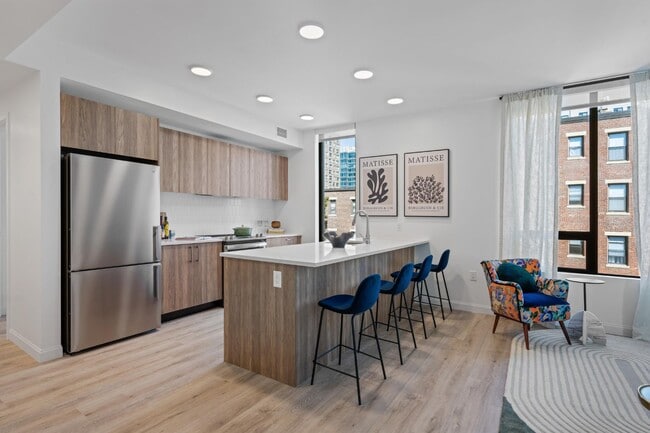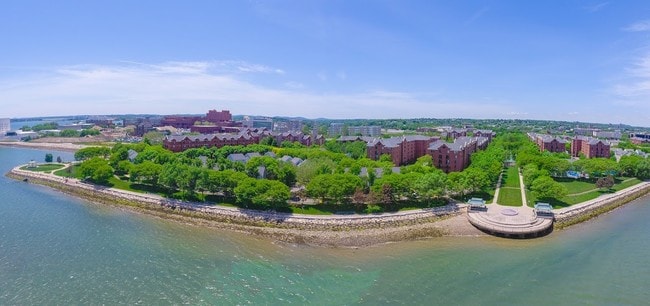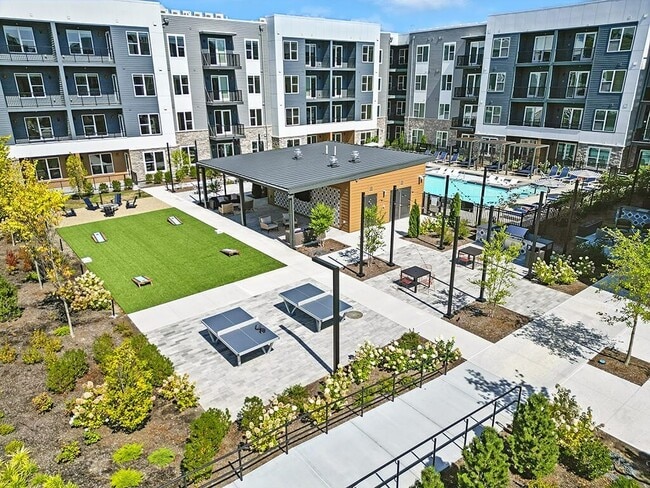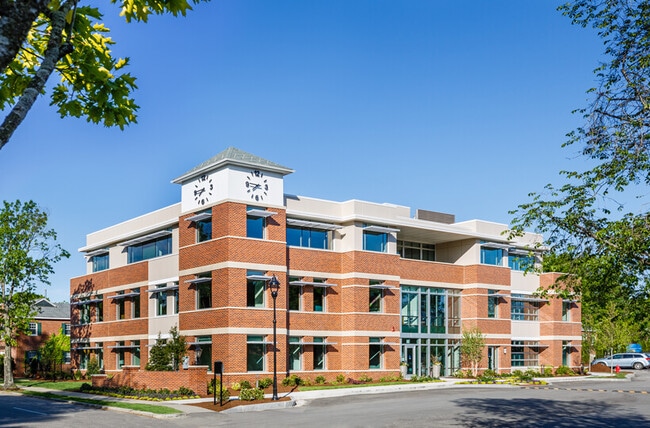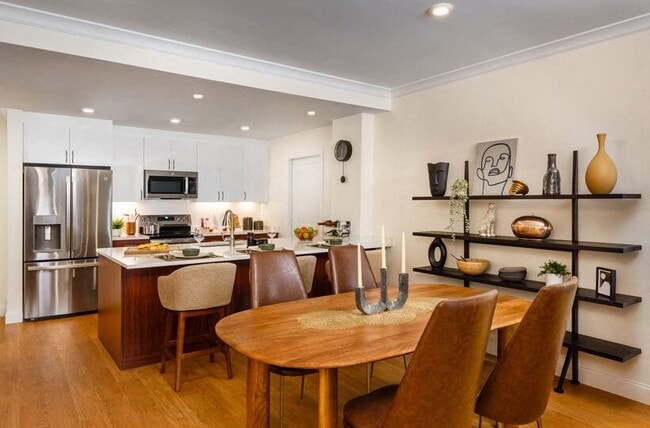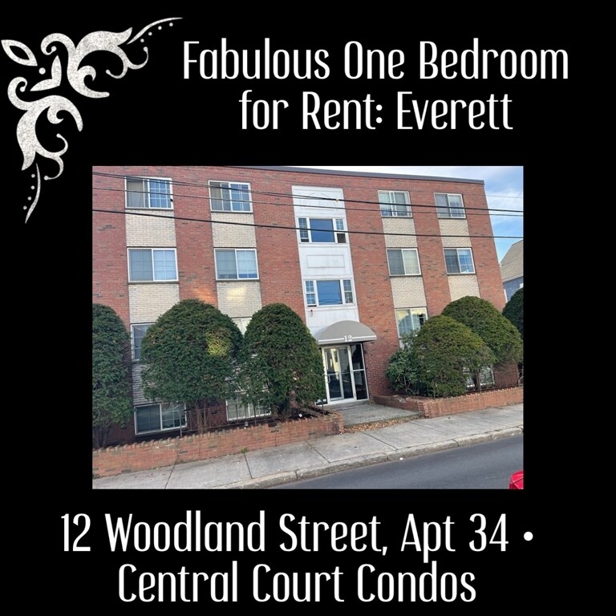12 Woodland St Unit 34
Everett, MA 02149
-
Bedrooms
1
-
Bathrooms
1
-
Square Feet
532 sq ft
-
Available
Available Now

About This Home
Everett – Beautiful 1-Bedroom Condo for Rent! 12 Woodland St,Apt 34 • Central Court Condos • $2,000/moAvailable NOW–Nov 15 • 1-Year LeaseThis sun-filled,freshly painted 1-bedroom condo offers unbeatable convenience—walk to public transportation,shops,and a park right next door. Located on the 3rd floor with 1.5 levels and approx. 600 SF,this home features Pergo-style flooring,tile in the kitchen and bath,and an updated kitchen with granite counters,stainless dishwasher and fridge,and an electric stove. The updated bathroom includes tile flooring and a new shower/tub surround. Enjoy heat and hot water included,an in-wall A/C unit,on-site laundry,and a quiet,well-maintained community. One deeded/assigned parking space plus guest parking. De-leaded for added safety. Tenant pays electricity. Service animals only with approval. A fantastic,move-in-ready condo offering comfort,value,and an excellent location! MLS# 73457247
12 Woodland St is an apartment community located in Middlesex County and the 02149 ZIP Code.
Home Details
Year Built
Basement
Bedrooms and Bathrooms
Home Design
Interior Spaces
Kitchen
Listing and Financial Details
Parking
Utilities
Community Details
Amenities
Overview
Pet Policy
Fees and Policies
The fees below are based on community-supplied data and may exclude additional fees and utilities.
- One-Time Basics
- Due at Move-In
- Security Deposit - RefundableCharged per unit.$0
- Due at Move-In
Property Fee Disclaimer: Based on community-supplied data and independent market research. Subject to change without notice. May exclude fees for mandatory or optional services and usage-based utilities.
Contact
- Listed by Rosemary Kelleher | LAER Realty Partners
- Phone Number
-
Source
 MLS Property Information Network
MLS Property Information Network
- Dishwasher
- Microwave
- Range
- Refrigerator
Characterized by rolling hills and historic row houses, the Glendale neighborhood in Everett maintains that rare suburban charm that harks back to simpler days of strolling in the park and gathering with neighbors. This neighborhood lies less than one mile north of Downtown Everett and just five miles north of downtown Boston, putting some of the state's hottest shopping and entertainment at your fingertips. With Everett High School at its core, this multicultural community draws in couples and families looking for an affordable home close to Boston. Urban professionals from diverse backgrounds also flock to Glendale for its well-executed public transportation system.
Learn more about living in Glendale| Colleges & Universities | Distance | ||
|---|---|---|---|
| Colleges & Universities | Distance | ||
| Drive: | 7 min | 3.3 mi | |
| Drive: | 9 min | 4.3 mi | |
| Drive: | 10 min | 5.0 mi | |
| Drive: | 11 min | 5.5 mi |
Transportation options available in Everett include Malden Center Station, located 1.8 miles from 12 Woodland St Unit 34. 12 Woodland St Unit 34 is near General Edward Lawrence Logan International, located 5.2 miles or 12 minutes away.
| Transit / Subway | Distance | ||
|---|---|---|---|
| Transit / Subway | Distance | ||
|
|
Drive: | 4 min | 1.8 mi |
|
|
Drive: | 5 min | 2.2 mi |
|
|
Drive: | 5 min | 2.3 mi |
| Drive: | 7 min | 3.4 mi | |
|
|
Drive: | 7 min | 3.9 mi |
| Commuter Rail | Distance | ||
|---|---|---|---|
| Commuter Rail | Distance | ||
|
|
Drive: | 4 min | 1.8 mi |
| Drive: | 5 min | 2.0 mi | |
|
|
Drive: | 7 min | 3.3 mi |
|
|
Drive: | 8 min | 3.9 mi |
|
|
Drive: | 9 min | 4.3 mi |
| Airports | Distance | ||
|---|---|---|---|
| Airports | Distance | ||
|
General Edward Lawrence Logan International
|
Drive: | 12 min | 5.2 mi |
Time and distance from 12 Woodland St Unit 34.
| Shopping Centers | Distance | ||
|---|---|---|---|
| Shopping Centers | Distance | ||
| Walk: | 12 min | 0.6 mi | |
| Drive: | 3 min | 1.4 mi | |
| Drive: | 4 min | 1.6 mi |
| Parks and Recreation | Distance | ||
|---|---|---|---|
| Parks and Recreation | Distance | ||
|
Mystic River Reservation
|
Drive: | 7 min | 3.4 mi |
|
Friends of Middlesex Fells Reservation
|
Drive: | 7 min | 3.6 mi |
|
Museum of Science
|
Drive: | 9 min | 4.0 mi |
|
Middlesex Fells Reservation
|
Drive: | 8 min | 4.2 mi |
|
Revere Beach Reservation
|
Drive: | 10 min | 4.8 mi |
| Hospitals | Distance | ||
|---|---|---|---|
| Hospitals | Distance | ||
| Drive: | 7 min | 3.8 mi | |
| Drive: | 10 min | 4.5 mi | |
| Drive: | 10 min | 4.7 mi |
| Military Bases | Distance | ||
|---|---|---|---|
| Military Bases | Distance | ||
| Drive: | 29 min | 15.2 mi | |
| Drive: | 28 min | 15.4 mi |
You May Also Like
-
Baker Chocolate Factory
1200-1220 Adams St
Dorchester, MA 02124
$2,740 - $3,595 Plus Fees
1-2 Br 12 Month Lease 9.9 mi
-
Elevation Apartments at Crown Colony
7 Crown Dr
Quincy, MA 02169
$2,401 - $3,423 Plus Fees
1-2 Br 12 Month Lease 12.9 mi
-
Waterfall Hills at Canton
55 Waterfall Dr
Canton, MA 02021
$2,560 - $3,420 Plus Fees
1-2 Br 12 Month Lease 18.8 mi
Similar Rentals Nearby
-
-
1 Bed$3,230+2 Beds$4,544+3 Beds$7,146+Total Monthly PriceTotal Monthly Price NewPrices include required monthly fees of $12.Base Rent:1 Bed$3,218+2 Beds$4,532+3 Beds$7,134+Specials
Pets Allowed Fitness Center Pool Dishwasher Refrigerator Kitchen
-
1 Bed$3,948+2 Beds$4,356+3 Beds$6,996+Total Monthly PriceTotal Monthly Price NewPrices include required monthly fees of $10 - $15.Base Rent:1 Bed$3,938+2 Beds$4,346+3 Beds$6,986+Specials
Pets Allowed Fitness Center In Unit Washer & Dryer Balcony High-Speed Internet Stainless Steel Appliances
-
-
1 Bed$4,270+2 Beds$5,800+3 Beds$9,190+Total Monthly Price12 Month LeaseTotal Monthly Price NewPrices include base rent and required monthly fees. Variable costs based on usage may apply.1 Month Free
Pets Allowed Fitness Center Dishwasher Refrigerator Kitchen In Unit Washer & Dryer
-
-
1 Bed$2,145+2 Beds$2,384+3 Beds$3,646+Total Monthly PriceTotal Monthly Price NewPrices include base rent and required monthly fees. Variable costs based on usage may apply.
Pets Allowed Fitness Center Pool Dishwasher Kitchen In Unit Washer & Dryer
-
1 Bed$2,595+2 Beds$3,265+3 Beds$4,055+Total Monthly PriceTotal Monthly Price NewPrices include all required monthly fees.Specials
Pets Allowed Fitness Center Pool Dishwasher Refrigerator Kitchen
-
-
What Are Walk Score®, Transit Score®, and Bike Score® Ratings?
Walk Score® measures the walkability of any address. Transit Score® measures access to public transit. Bike Score® measures the bikeability of any address.
What is a Sound Score Rating?
A Sound Score Rating aggregates noise caused by vehicle traffic, airplane traffic and local sources
