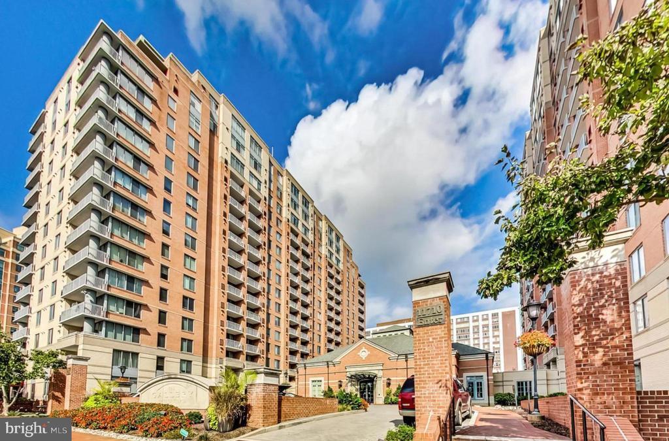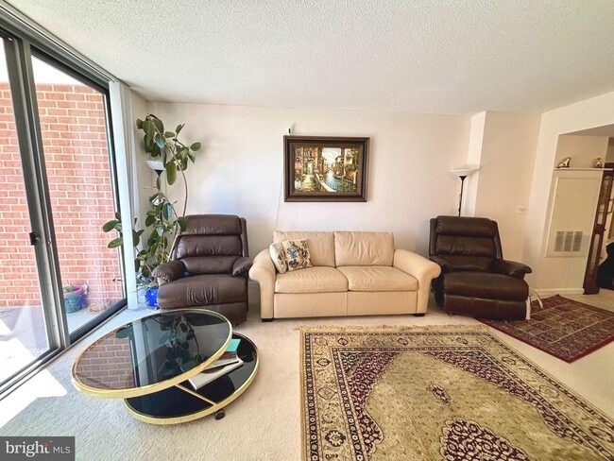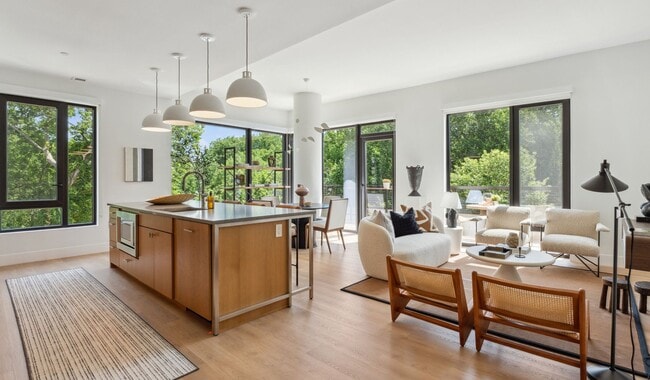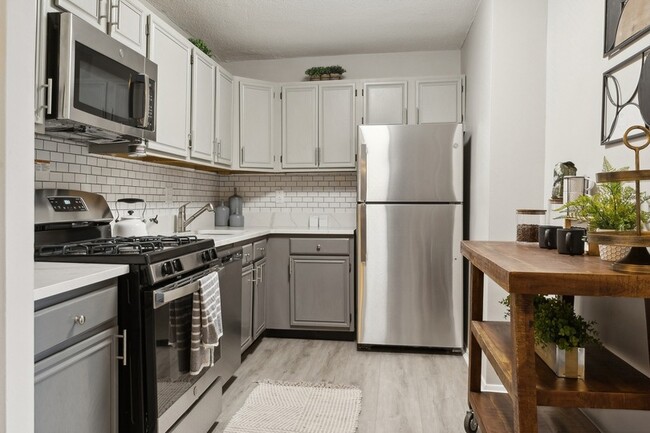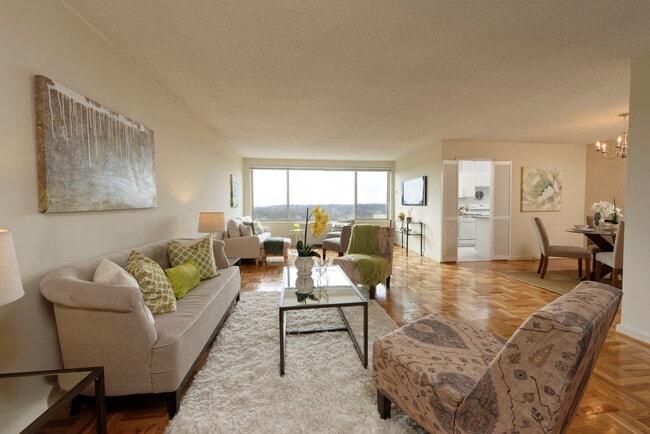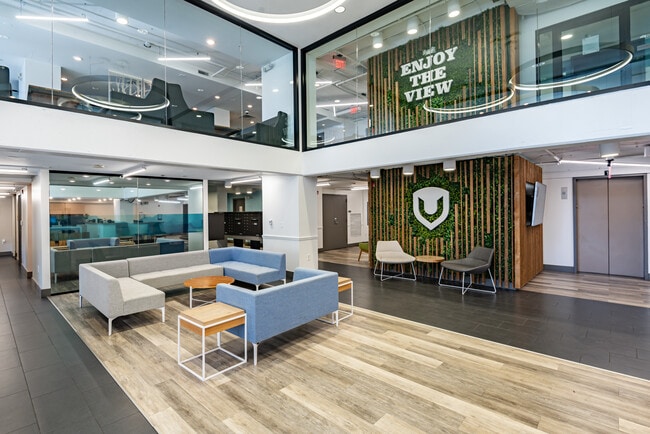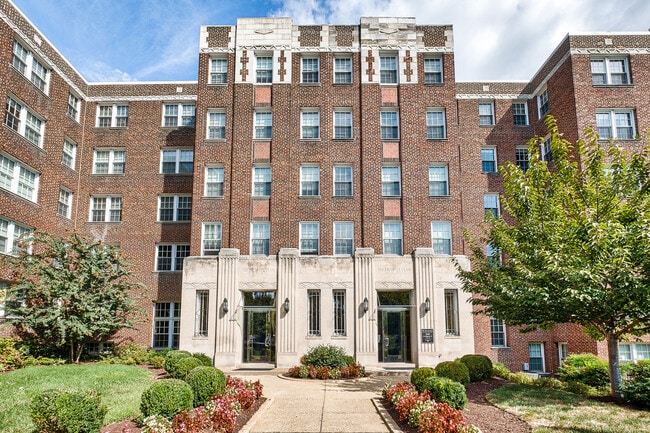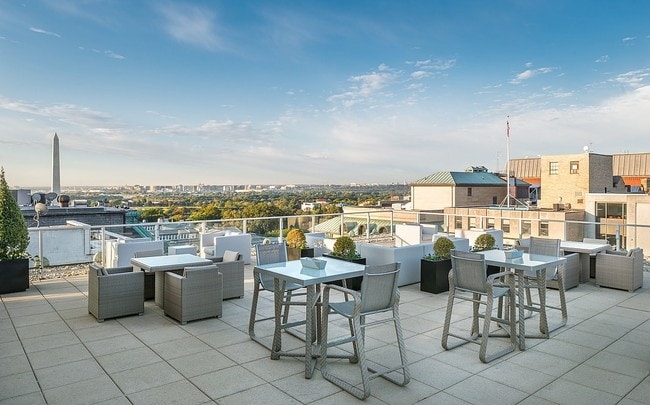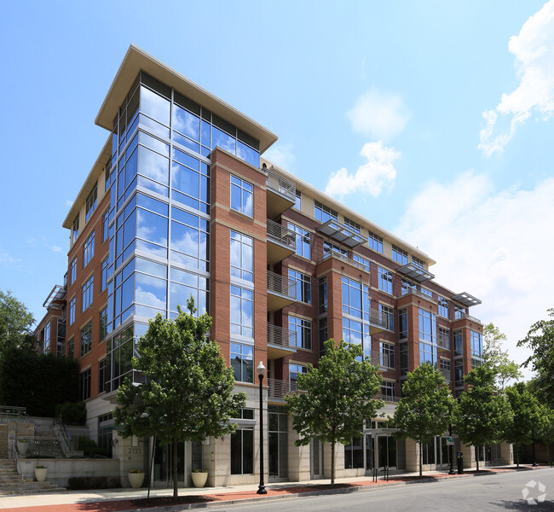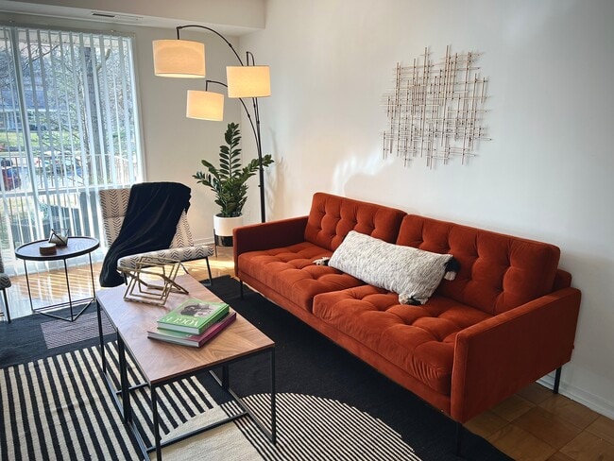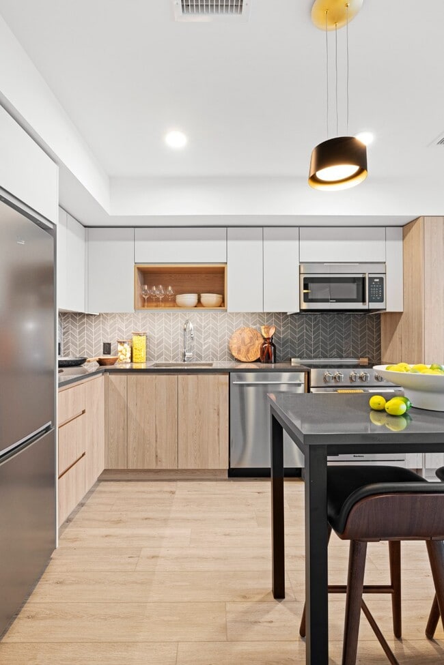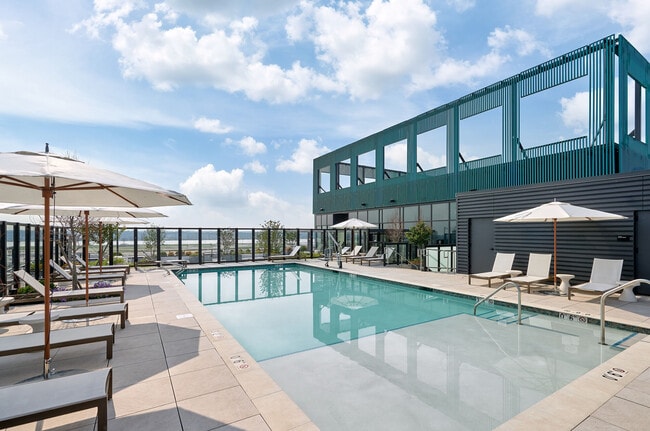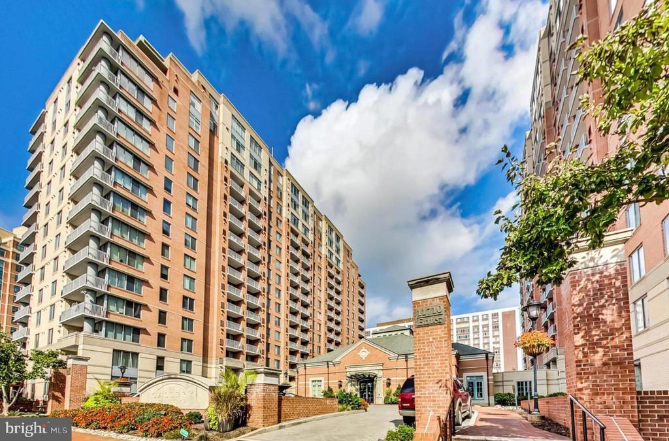11710 Old Georgetown Rd Unit 728
North Bethesda, MD 20852
-
Bedrooms
2
-
Bathrooms
1
-
Square Feet
--
-
Available
Available Now
Highlights
- Concierge
- Bar or Lounge
- Fitness Center
- Open Floorplan
- Contemporary Architecture
- Water Fountains

About This Home
FULLY FURNISHED – EXCEPTIONALLY SPACIOUS - AVAILABLE FOR SHORT OR LONG-TERM RENTAL - FROM 6 MONTHS Rarely available 1 Bedroom + Den, 1 Bath in a luxury high-rise condo building. This spacious unit offers: Private balcony overlooking the pool and landscaped common grounds, with abundant morning sun Large kitchen with in-unit washer/dryer 1 assigned garage parking space Tenant responsible for gas, water, electric, and optional cable/internet. Building Amenities: 24-hour concierge Community lounge with free WiFi, pool table, theater, and dining room Business center Outdoor pool with BBQ grill and wet bar Convenience store Excellent 24-hour fitness center Prime Location: Just 1 block to Metro, 24/7 Harris Teeter, Pike & Rose shopping, dining, iPic theater, and bowling. Minutes to downtown Bethesda, Rockville, NIH, Walter Reed, I-270, I-495, and the DC line.
11710 Old Georgetown Rd is an apartment community located in Montgomery County and the 20852 ZIP Code.
Home Details
Home Type
Year Built
Accessible Home Design
Bedrooms and Bathrooms
Flooring
Home Design
Home Security
Interior Spaces
Kitchen
Laundry
Listing and Financial Details
Location
Lot Details
Outdoor Features
Parking
Schools
Utilities
Community Details
Amenities
Overview
Pet Policy
Recreation
Security

The Gallery at White Flint
The Gallery at White Flint is a contemporary 16-story condominium building located in the vibrant Pike District of North Bethesda. Completed in 2004, this high-rise features 455 units and offers a blend of modern conveniences and urban living. Designed to cater to a dynamic lifestyle, the building is strategically positioned to provide easy access to shopping, dining, and entertainment options, making it an ideal choice for those seeking a balanced live-work-play environment.
Learn more about The Gallery at White FlintContact
- Listed by Tatiana Miziun | Pearson Smith Realty, LLC
- Phone Number
- Contact
-
Source
 Bright MLS, Inc.
Bright MLS, Inc.
- Dishwasher
The Pike & Rose area of Rockville, MD centers on the upscale shopping center that gave it its name. Stretching from Nicholson Ln. up to Twinbrook Pkwy. along the Rockville Pike, you’ll enjoy a variety of luxury apartments that offer a number of amazing amenities, all surrounded by seemingly endless options for food and shopping.
If shopping isn’t your thing, Pike & Rose is also close to a number of country clubs and well-maintained parks, like Tiden Woods and Cabin John Regional Park. Commuters will appreciate the area’s proximity to I-270, which makes a drive into Washington, D.C. a breeze.
Learn more about living in Pike & Rose| Colleges & Universities | Distance | ||
|---|---|---|---|
| Colleges & Universities | Distance | ||
| Drive: | 11 min | 4.4 mi | |
| Drive: | 13 min | 7.0 mi | |
| Drive: | 18 min | 8.5 mi | |
| Drive: | 15 min | 8.6 mi |
Transportation options available in North Bethesda include White Flint, located 0.2 mile from 11710 Old Georgetown Rd Unit 728. 11710 Old Georgetown Rd Unit 728 is near Ronald Reagan Washington Ntl, located 16.6 miles or 32 minutes away, and Washington Dulles International, located 25.4 miles or 42 minutes away.
| Transit / Subway | Distance | ||
|---|---|---|---|
| Transit / Subway | Distance | ||
|
|
Walk: | 4 min | 0.2 mi |
|
|
Drive: | 3 min | 1.2 mi |
|
|
Drive: | 4 min | 1.7 mi |
|
|
Drive: | 8 min | 3.2 mi |
|
|
Drive: | 7 min | 4.0 mi |
| Commuter Rail | Distance | ||
|---|---|---|---|
| Commuter Rail | Distance | ||
|
|
Drive: | 5 min | 2.2 mi |
|
|
Drive: | 8 min | 3.2 mi |
|
|
Drive: | 8 min | 3.4 mi |
|
|
Drive: | 15 min | 8.3 mi |
|
|
Drive: | 16 min | 8.9 mi |
| Airports | Distance | ||
|---|---|---|---|
| Airports | Distance | ||
|
Ronald Reagan Washington Ntl
|
Drive: | 32 min | 16.6 mi |
|
Washington Dulles International
|
Drive: | 42 min | 25.4 mi |
Time and distance from 11710 Old Georgetown Rd Unit 728.
| Shopping Centers | Distance | ||
|---|---|---|---|
| Shopping Centers | Distance | ||
| Walk: | 4 min | 0.2 mi | |
| Walk: | 5 min | 0.3 mi | |
| Walk: | 5 min | 0.3 mi |
| Parks and Recreation | Distance | ||
|---|---|---|---|
| Parks and Recreation | Distance | ||
|
Croydon Creek Nature Center
|
Drive: | 9 min | 3.7 mi |
|
McCrillis Gardens
|
Drive: | 9 min | 4.2 mi |
|
Brookside Gardens
|
Drive: | 8 min | 4.6 mi |
|
Locust Grove Nature Center
|
Drive: | 10 min | 5.0 mi |
|
Wheaton Regional Park
|
Drive: | 13 min | 6.1 mi |
| Hospitals | Distance | ||
|---|---|---|---|
| Hospitals | Distance | ||
| Drive: | 8 min | 3.7 mi | |
| Drive: | 9 min | 4.2 mi | |
| Drive: | 12 min | 7.1 mi |
You May Also Like
Similar Rentals Nearby
-
-
-
-
-
-
-
-
-
1 / 43
-
What Are Walk Score®, Transit Score®, and Bike Score® Ratings?
Walk Score® measures the walkability of any address. Transit Score® measures access to public transit. Bike Score® measures the bikeability of any address.
What is a Sound Score Rating?
A Sound Score Rating aggregates noise caused by vehicle traffic, airplane traffic and local sources
