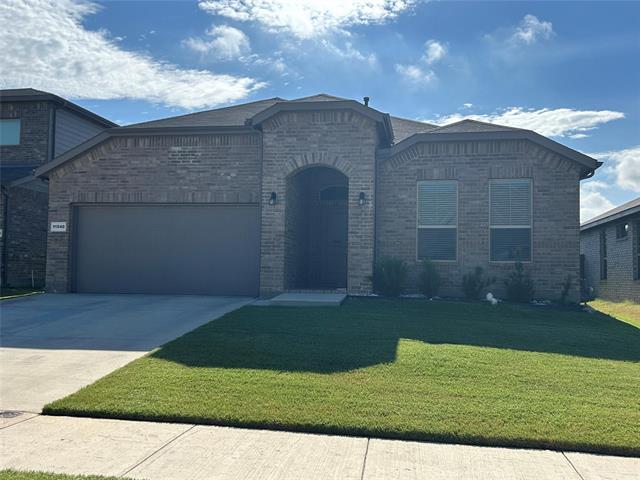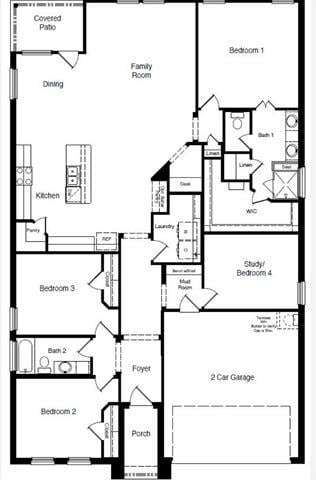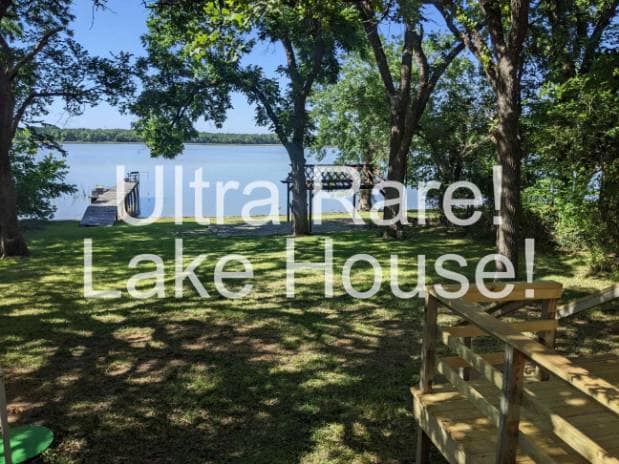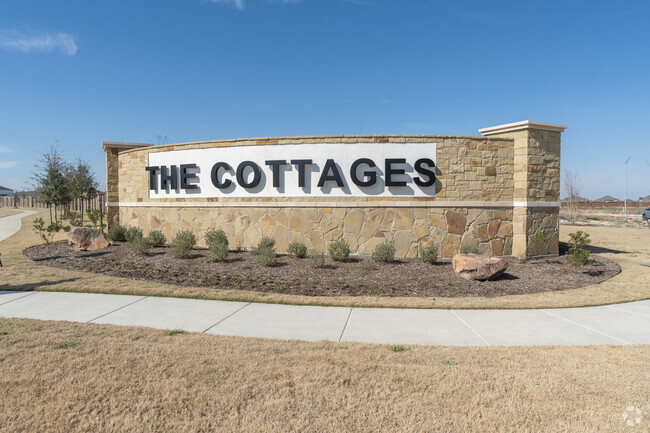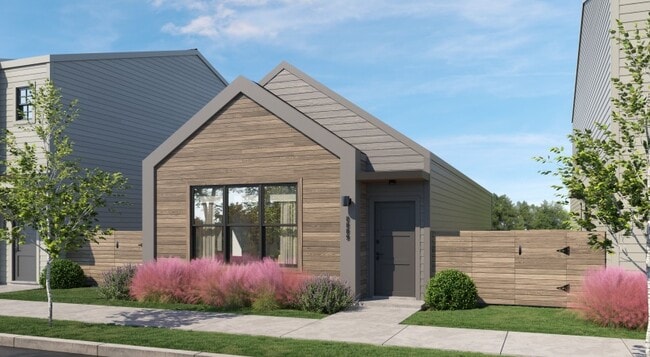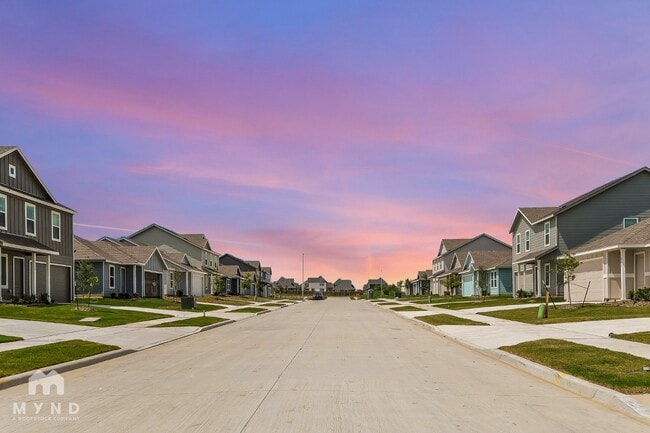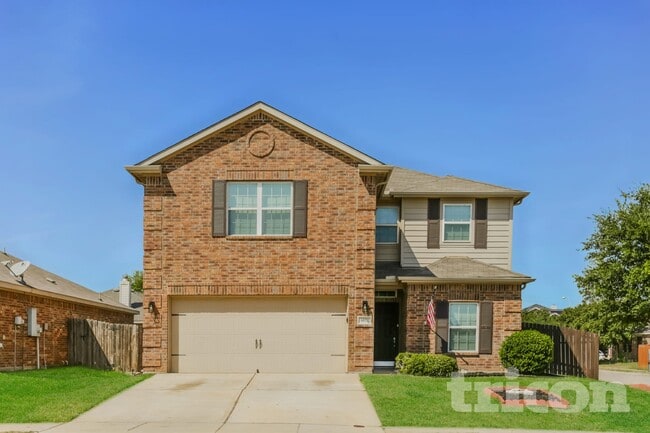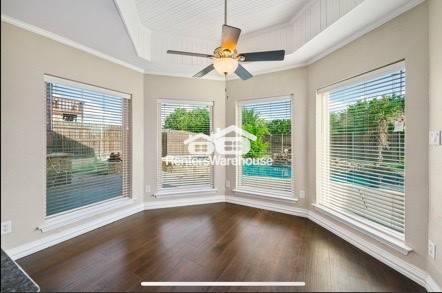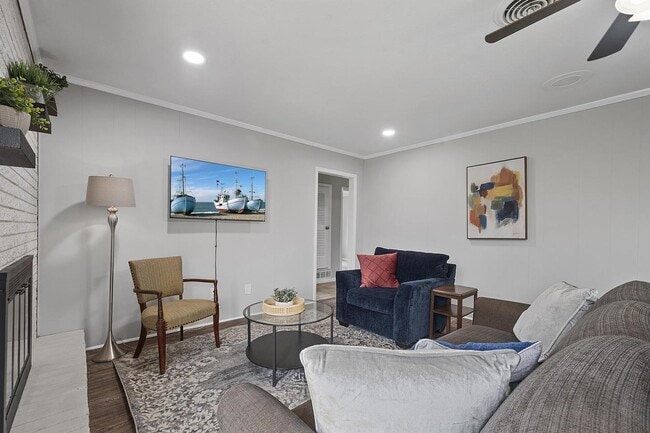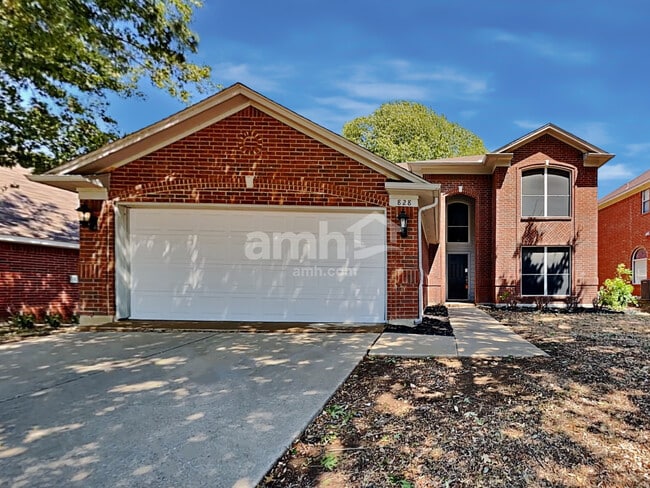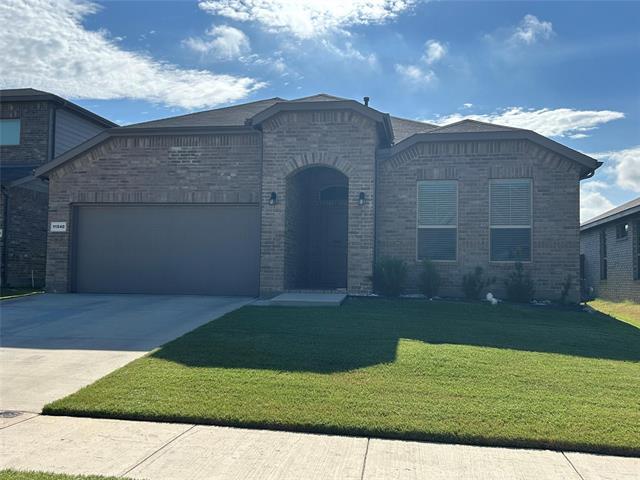11540 Wolfhound Dr
Fort Worth, TX 76131
-
Bedrooms
4
-
Bathrooms
2
-
Square Feet
2,200 sq ft
-
Available
Available Dec 6
Highlights
- Open Floorplan
- Traditional Architecture
- Granite Countertops
- Walk-In Pantry
- 2 Car Attached Garage
- Eat-In Kitchen

About This Home
Home is not furnished! Step into this modern 4-bedroom, 2-bath home in Northwest ISD, built in 2023 and designed for easy living. The clean lines and open layout make it feel bright and spacious from the moment you walk in. The kitchen is a real highlight, featuring built-in cabinets, a gas range, a large island with a breakfast bar, and a walk-in pantry, plenty of space for cooking, hosting, or just hanging out. The open floor plan flows into the dining and living areas, with modern ceramic tile and cozy carpet where it counts. The primary suite has everything you need to relax, dual vanities, a garden tub, separate shower, linen closet, and a roomy walk-in closet. Three additional bedrooms and a second full bath give you plenty of flexibility for guests, work, or hobbies. Theres also a utility room with space for a full-sized washer and dryer, a fenced backyard for outdoor time, and a two-car garage. This home has a fresh, comfortable feel! Schedule your appointment! All Westrom Group residents are enrolled in our RESIDENT BENEFIT PACKAGE (RBP). Please view our website for more details.
11540 Wolfhound Dr is a house located in Tarrant County and the 76131 ZIP Code. This area is served by the Northwest Independent attendance zone.
Home Details
Home Type
Year Built
Bedrooms and Bathrooms
Flooring
Home Design
Home Security
Interior Spaces
Kitchen
Laundry
Listing and Financial Details
Lot Details
Outdoor Features
Parking
Schools
Utilities
Community Details
Overview
Pet Policy
Fees and Policies
The fees below are based on community-supplied data and may exclude additional fees and utilities.
- One-Time Basics
- Due at Application
- Application Fee Per ApplicantCharged per applicant.$50
- Due at Move-In
- Security Deposit - RefundableCharged per unit.$2,150
- Due at Application
Property Fee Disclaimer: Based on community-supplied data and independent market research. Subject to change without notice. May exclude fees for mandatory or optional services and usage-based utilities.
Contact
- Listed by Tina Haislet | Westrom Group Company
- Phone Number
- Contact
-
Source
 North Texas Real Estate Information System, Inc.
North Texas Real Estate Information System, Inc.
- Air Conditioning
- Heating
- Ceiling Fans
- Dishwasher
- Disposal
- Granite Countertops
- Pantry
- Island Kitchen
- Eat-in Kitchen
- Microwave
- Range
- Carpet
- Tile Floors
- Walk-In Closets
- Fenced Lot
- Yard
North Fort Worth is situated in the peaceful, northern suburbs of Fort Worth, Texas surrounding the city of Keller. With convenient access to the big city, residents can enjoy the Fort Worth Botanic Garden, Fort Worth Zoo, Texas Christian University, and the longstanding Coyote Drive-In Theater!
Around 30 miles northwest of Dallas, North Fort Worth residents have easy access to the Dallas World Aquarium, House of Blues, Dallas Farmers Market, and so much more. From this neighborhood, you’ll be proximal to the Fort Worth Alliance Airport, Dallas Love Field Airport, and the Dallas-Fort Worth International Airport. If you’re a commuter or frequent flyer, then North Fort Worth is a wonderful place to consider putting down roots.
Admire waterfront views of Grapevine Lake where you can swim, fish, and kayak, or travel directly north of town to visit one of the state’s biggest sports-related attractions: Texas Motor Speedway.
Learn more about living in North Fort Worth| Colleges & Universities | Distance | ||
|---|---|---|---|
| Colleges & Universities | Distance | ||
| Drive: | 22 min | 15.7 mi | |
| Drive: | 22 min | 17.1 mi | |
| Drive: | 26 min | 18.7 mi | |
| Drive: | 28 min | 20.2 mi |
 The GreatSchools Rating helps parents compare schools within a state based on a variety of school quality indicators and provides a helpful picture of how effectively each school serves all of its students. Ratings are on a scale of 1 (below average) to 10 (above average) and can include test scores, college readiness, academic progress, advanced courses, equity, discipline and attendance data. We also advise parents to visit schools, consider other information on school performance and programs, and consider family needs as part of the school selection process.
The GreatSchools Rating helps parents compare schools within a state based on a variety of school quality indicators and provides a helpful picture of how effectively each school serves all of its students. Ratings are on a scale of 1 (below average) to 10 (above average) and can include test scores, college readiness, academic progress, advanced courses, equity, discipline and attendance data. We also advise parents to visit schools, consider other information on school performance and programs, and consider family needs as part of the school selection process.
View GreatSchools Rating Methodology
Data provided by GreatSchools.org © 2025. All rights reserved.
Transportation options available in Fort Worth include Mercantile Center Station, located 13.8 miles from 11540 Wolfhound Dr. 11540 Wolfhound Dr is near Dallas-Fort Worth International, located 32.1 miles or 42 minutes away, and Dallas Love Field, located 40.8 miles or 53 minutes away.
| Transit / Subway | Distance | ||
|---|---|---|---|
| Transit / Subway | Distance | ||
| Drive: | 21 min | 13.8 mi | |
| Drive: | 21 min | 15.1 mi | |
| Drive: | 23 min | 16.3 mi |
| Commuter Rail | Distance | ||
|---|---|---|---|
| Commuter Rail | Distance | ||
|
|
Drive: | 24 min | 17.8 mi |
|
|
Drive: | 24 min | 17.8 mi |
|
|
Drive: | 26 min | 18.3 mi |
|
|
Drive: | 26 min | 19.5 mi |
|
|
Drive: | 26 min | 20.1 mi |
| Airports | Distance | ||
|---|---|---|---|
| Airports | Distance | ||
|
Dallas-Fort Worth International
|
Drive: | 42 min | 32.1 mi |
|
Dallas Love Field
|
Drive: | 53 min | 40.8 mi |
Time and distance from 11540 Wolfhound Dr.
| Shopping Centers | Distance | ||
|---|---|---|---|
| Shopping Centers | Distance | ||
| Drive: | 11 min | 4.9 mi | |
| Drive: | 13 min | 5.6 mi | |
| Drive: | 12 min | 6.0 mi |
| Parks and Recreation | Distance | ||
|---|---|---|---|
| Parks and Recreation | Distance | ||
|
Fort Worth Nature Center & Refuge
|
Drive: | 34 min | 22.8 mi |
| Hospitals | Distance | ||
|---|---|---|---|
| Hospitals | Distance | ||
| Drive: | 15 min | 7.5 mi | |
| Drive: | 15 min | 8.3 mi | |
| Drive: | 16 min | 8.4 mi |
| Military Bases | Distance | ||
|---|---|---|---|
| Military Bases | Distance | ||
| Drive: | 32 min | 22.0 mi | |
| Drive: | 53 min | 39.6 mi |
You May Also Like
Similar Rentals Nearby
-
-
-
1 / 30
-
-
-
1 / 38
-
-
-
-
What Are Walk Score®, Transit Score®, and Bike Score® Ratings?
Walk Score® measures the walkability of any address. Transit Score® measures access to public transit. Bike Score® measures the bikeability of any address.
What is a Sound Score Rating?
A Sound Score Rating aggregates noise caused by vehicle traffic, airplane traffic and local sources
