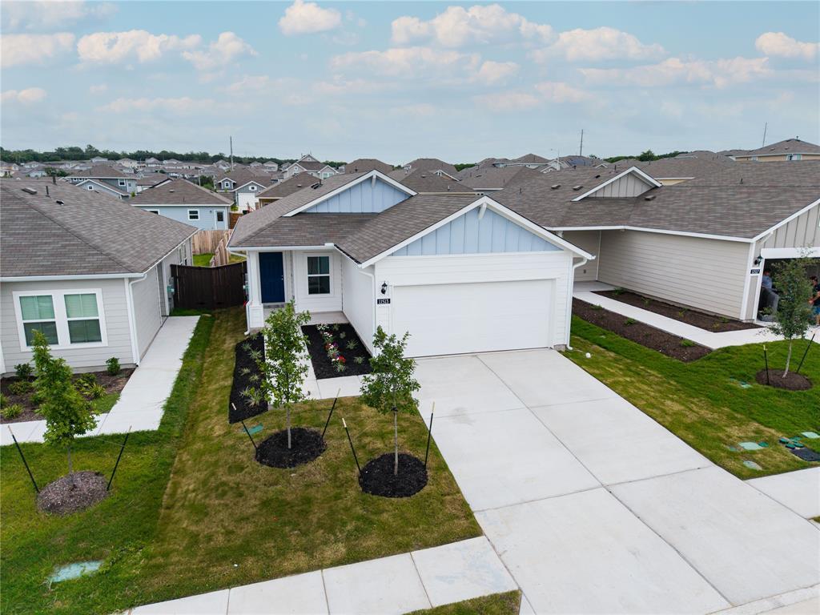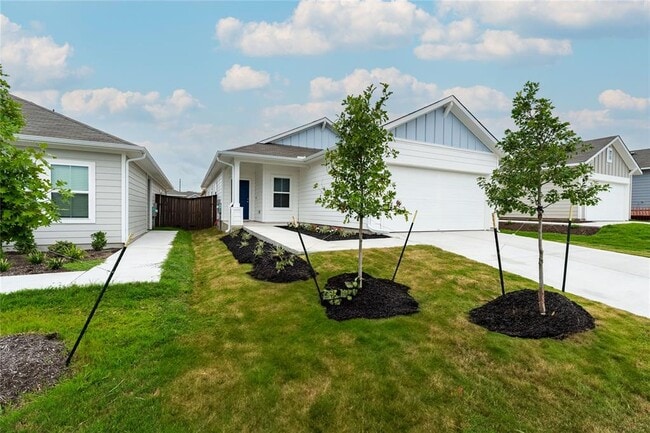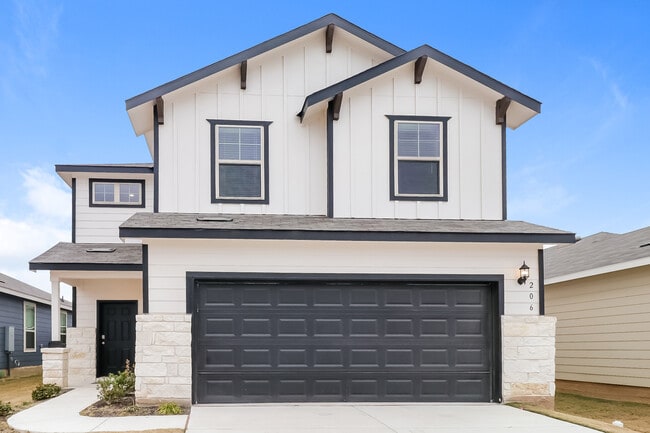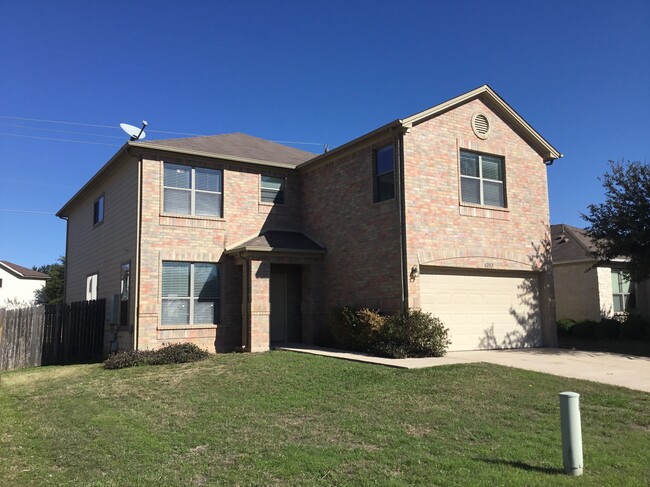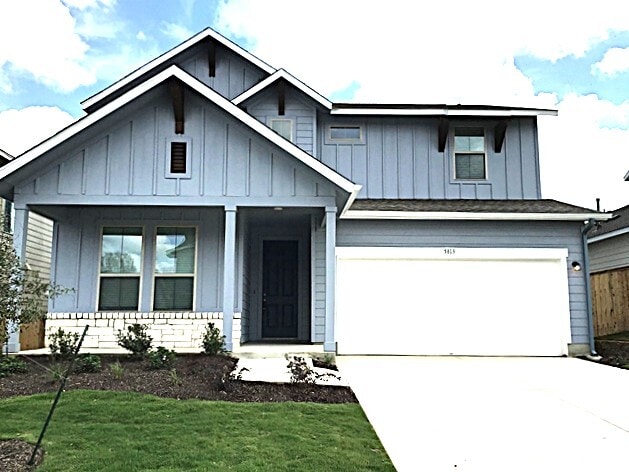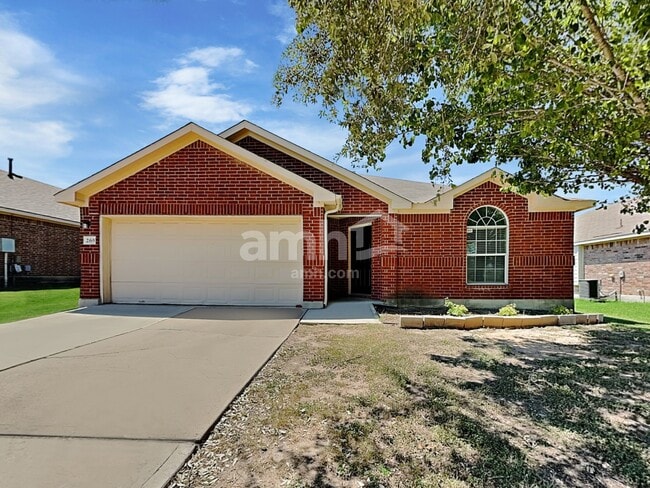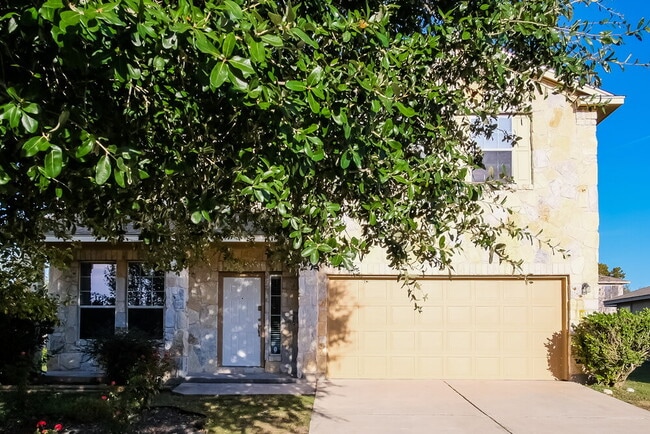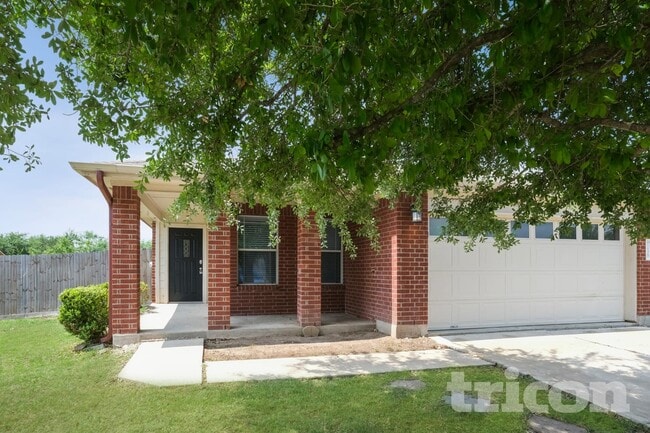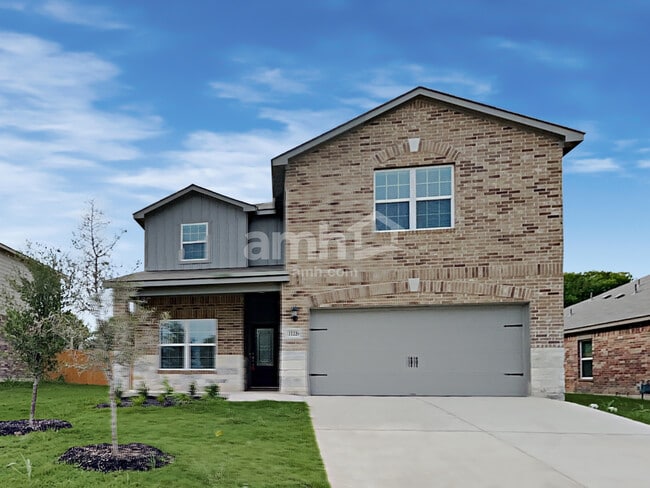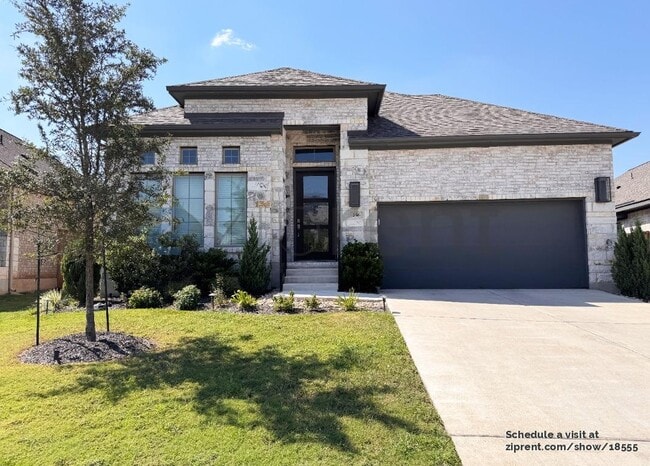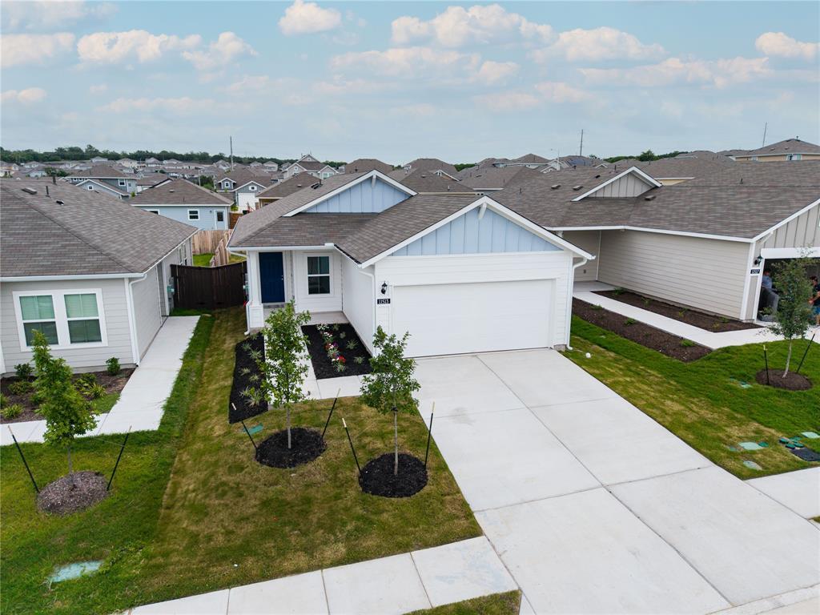11513 Murano Dr
Austin, TX 78747
-
Bedrooms
4
-
Bathrooms
2
-
Square Feet
1,468 sq ft
-
Available
Available Now
Highlights
- Open Floorplan
- Granite Countertops
- Covered Patio or Porch
- Stainless Steel Appliances
- 2 Car Attached Garage
- Double Vanity

About This Home
Introducing this four-bedroom, two-bathroom single-family residence nestled in the desirable Cloverleaf subdivision. With a total interior space of 1,468 square feet, this home provides ample room for comfortable living and entertaining. The open floor plan is a testament to modern living, allowing for seamless flow between spaces. The living room transitions gracefully into the dining area, creating a sociable environment for hosting guests or enjoying meals. The kitchen features a practical pantry for additional storage. Four bedrooms each offer a peaceful retreat, while both full bathrooms cater to the needs of a busy household. Washer and dryer hookups add convenience to daily routines, and each bedroom boasts a spacious walk-in closet. Outside, a meticulously landscaped front and backyard are maintained effortlessly by an automatic sprinkler system. The private yard provides a serene setting for outdoor relaxation or al fresco dining. Built on a sturdy slab foundation with a durable composition roof, this home also includes a two-car garage. Central heating and cooling systems, powered by natural gas, ensure year-round comfort. MLS ID 7961418
11513 Murano Dr is a house located in Travis County and the 78747 ZIP Code. This area is served by the Austin Independent attendance zone.
Home Details
Home Type
Year Built
Accessible Home Design
Bedrooms and Bathrooms
Flooring
Interior Spaces
Kitchen
Laundry
Listing and Financial Details
Lot Details
Outdoor Features
Parking
Schools
Utilities
Community Details
Overview
Contact
- Listed by Iris Frederick | Realty Texas LLC
- Phone Number
- Contact
-
Source
 Austin Board of REALTORS®
Austin Board of REALTORS®
- Microwave
- Carpet
- Vinyl Flooring
Southeast Austin sits just six miles from the heart of Downtown Austin. This expansive locale attracts residents who love outdoor activities due to its proximity to McKinney Falls State Park. With acres of open space, the park provides nearly nine miles of trails, some of which lead to stunning waterfalls and swimming holes.
Austin-Bergstrom International Airport is only a few minutes’ drive from anywhere in the area, meaning traffic shouldn’t be such a nuisance. With convenient access to major highways, this charming neighborhood lies far enough from the city center to provide lots of green space and a suburban feel, yet it remains a very short drive to all the amenities of the city. From affordable apartments to large modern homes with ample backyards, Southeast Austin offers something for every renter's lifestyle.
Learn more about living in Southeast Austin| Colleges & Universities | Distance | ||
|---|---|---|---|
| Colleges & Universities | Distance | ||
| Drive: | 17 min | 8.5 mi | |
| Drive: | 18 min | 9.5 mi | |
| Drive: | 21 min | 11.0 mi | |
| Drive: | 24 min | 12.2 mi |
 The GreatSchools Rating helps parents compare schools within a state based on a variety of school quality indicators and provides a helpful picture of how effectively each school serves all of its students. Ratings are on a scale of 1 (below average) to 10 (above average) and can include test scores, college readiness, academic progress, advanced courses, equity, discipline and attendance data. We also advise parents to visit schools, consider other information on school performance and programs, and consider family needs as part of the school selection process.
The GreatSchools Rating helps parents compare schools within a state based on a variety of school quality indicators and provides a helpful picture of how effectively each school serves all of its students. Ratings are on a scale of 1 (below average) to 10 (above average) and can include test scores, college readiness, academic progress, advanced courses, equity, discipline and attendance data. We also advise parents to visit schools, consider other information on school performance and programs, and consider family needs as part of the school selection process.
View GreatSchools Rating Methodology
Data provided by GreatSchools.org © 2026. All rights reserved.
Transportation options available in Austin include Downtown Station, located 11.7 miles from 11513 Murano Dr. 11513 Murano Dr is near Austin-Bergstrom International, located 17.7 miles or 28 minutes away.
| Transit / Subway | Distance | ||
|---|---|---|---|
| Transit / Subway | Distance | ||
| Drive: | 20 min | 11.7 mi | |
| Drive: | 21 min | 12.4 mi |
| Commuter Rail | Distance | ||
|---|---|---|---|
| Commuter Rail | Distance | ||
|
|
Drive: | 24 min | 13.3 mi |
|
|
Drive: | 29 min | 21.7 mi |
| Airports | Distance | ||
|---|---|---|---|
| Airports | Distance | ||
|
Austin-Bergstrom International
|
Drive: | 28 min | 17.7 mi |
Time and distance from 11513 Murano Dr.
| Shopping Centers | Distance | ||
|---|---|---|---|
| Shopping Centers | Distance | ||
| Drive: | 11 min | 4.3 mi | |
| Drive: | 9 min | 4.4 mi | |
| Drive: | 9 min | 4.6 mi |
| Parks and Recreation | Distance | ||
|---|---|---|---|
| Parks and Recreation | Distance | ||
|
Onion Creek Greenbelt Park
|
Drive: | 17 min | 6.1 mi |
|
Slaughter Creek at Bauerle Ranch
|
Drive: | 17 min | 7.5 mi |
|
McKinney Falls State Park
|
Drive: | 18 min | 7.7 mi |
|
Goat Cave Nature Preserve
|
Drive: | 16 min | 7.8 mi |
|
Lady Bird Johnson Wildflower Center
|
Drive: | 22 min | 11.3 mi |
| Hospitals | Distance | ||
|---|---|---|---|
| Hospitals | Distance | ||
| Drive: | 13 min | 6.3 mi | |
| Drive: | 17 min | 8.3 mi | |
| Drive: | 18 min | 9.8 mi |
| Military Bases | Distance | ||
|---|---|---|---|
| Military Bases | Distance | ||
| Drive: | 71 min | 56.7 mi | |
| Drive: | 100 min | 84.2 mi |
You May Also Like
Similar Rentals Nearby
-
1 / 25
-
-
-
-
-
-
-
-
-
What Are Walk Score®, Transit Score®, and Bike Score® Ratings?
Walk Score® measures the walkability of any address. Transit Score® measures access to public transit. Bike Score® measures the bikeability of any address.
What is a Sound Score Rating?
A Sound Score Rating aggregates noise caused by vehicle traffic, airplane traffic and local sources
