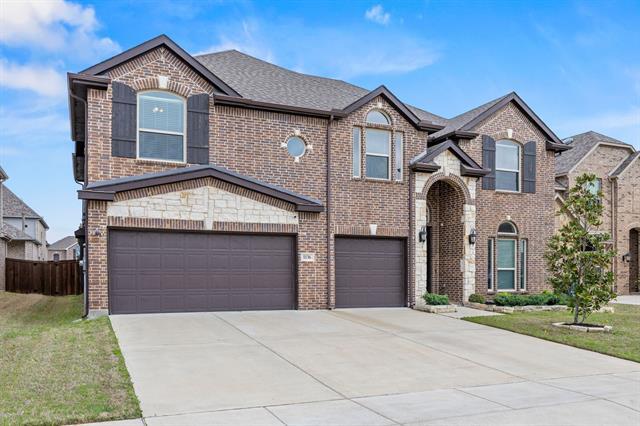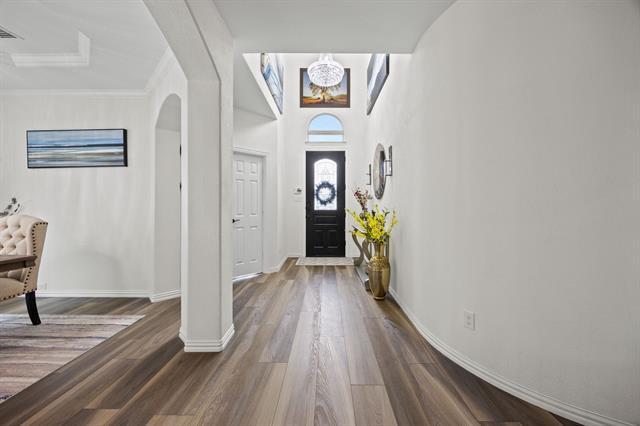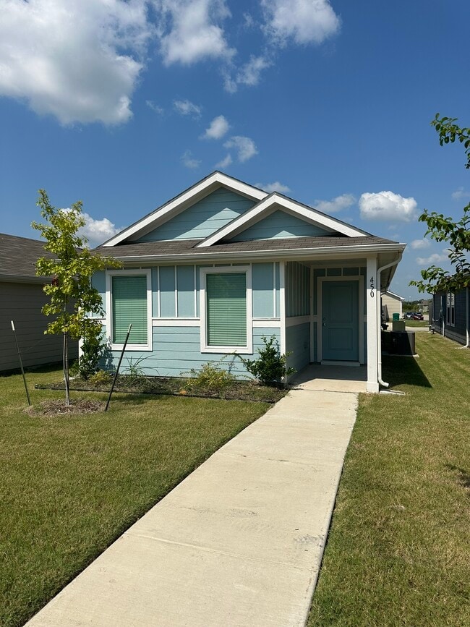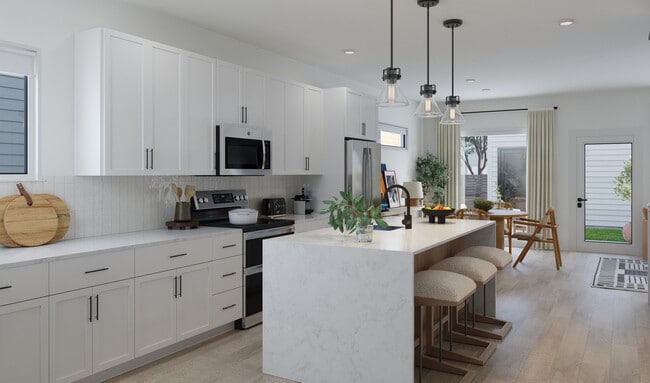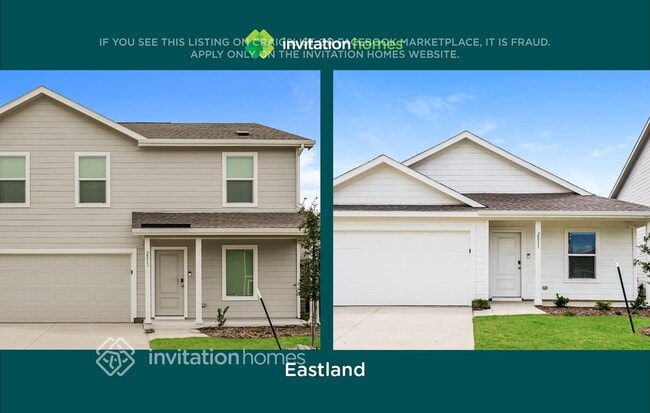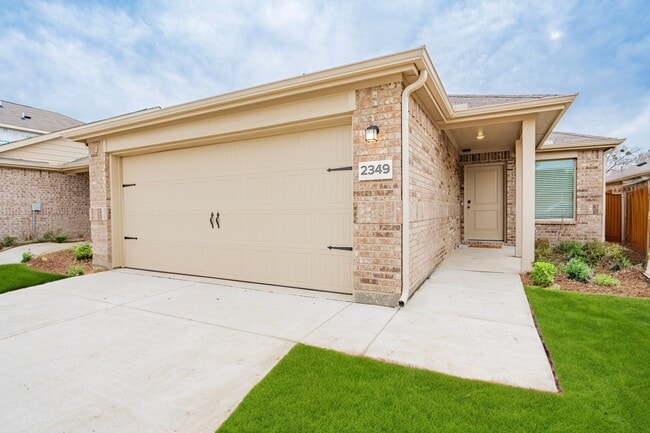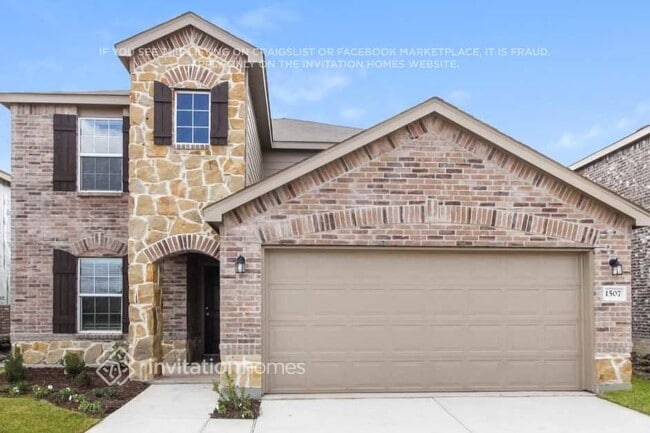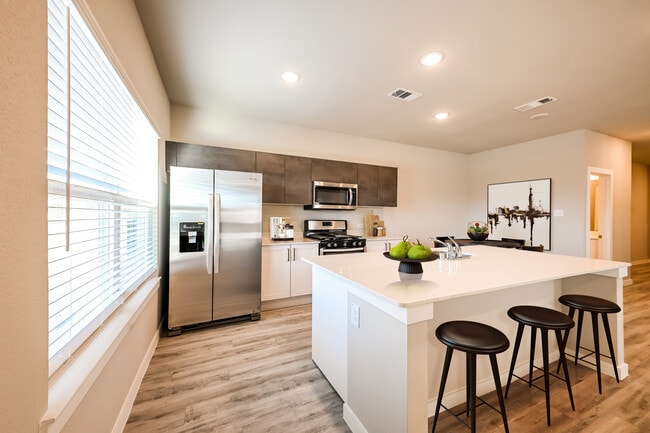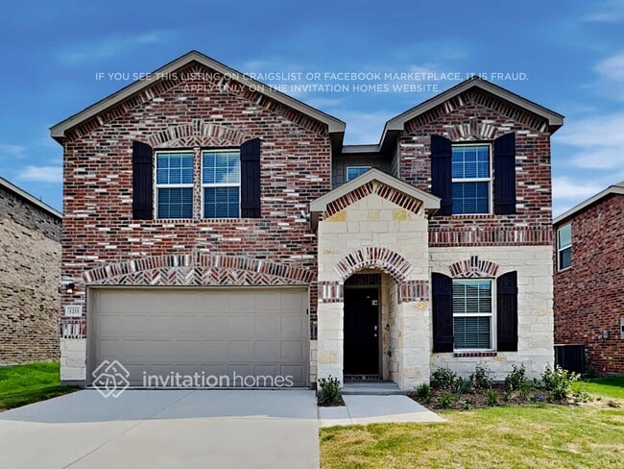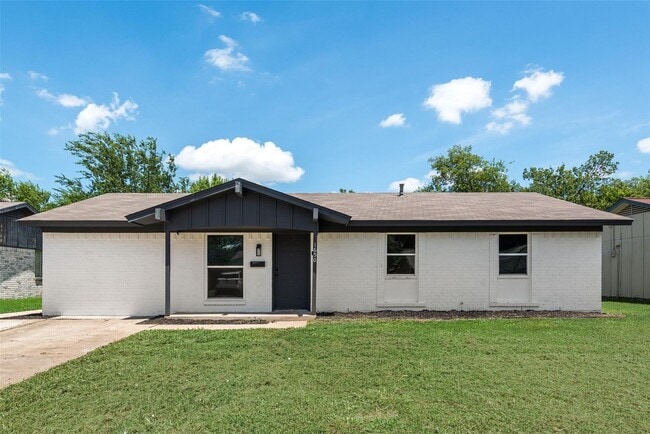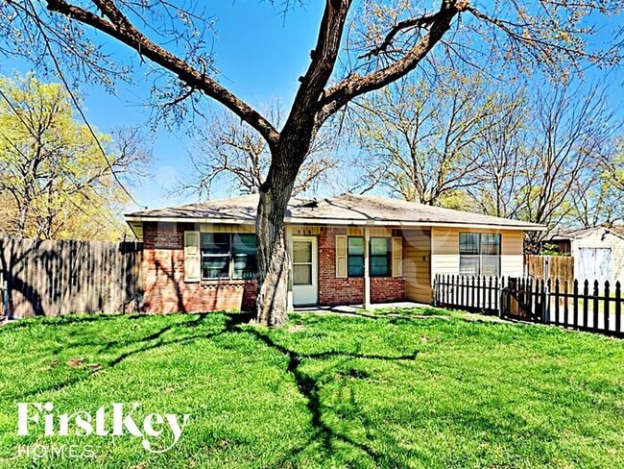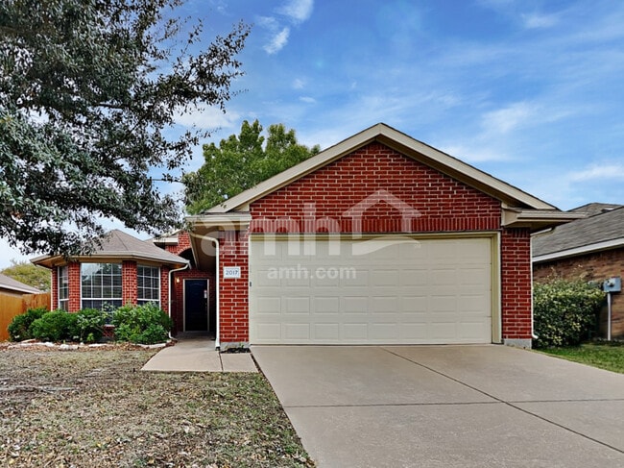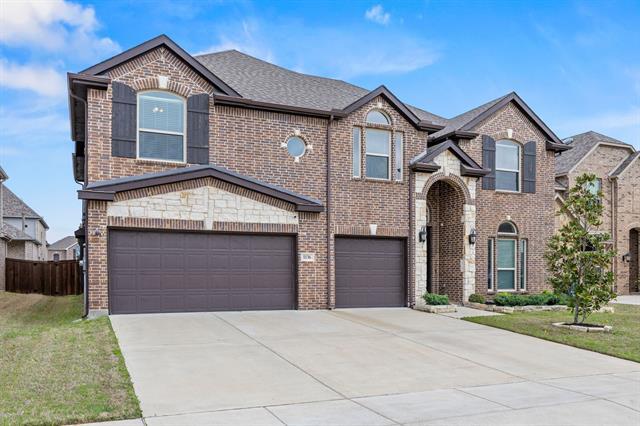1136 Chickadee Dr
Forney, TX 75126
-
Bedrooms
5
-
Bathrooms
3.5
-
Square Feet
3,839 sq ft
-
Available
Available Now
Highlights
- Traditional Architecture
- Community Pool
- Covered Patio or Porch
- 3 Car Attached Garage
- Soaking Tub
- Walk-In Closet

About This Home
Nestled in one of Forney’s most sought-after communities, this stunning five-bedroom, three-and-a-half-bath home with a three car garage seamlessly blends luxury and comfort. From the moment you step inside, the grand curved staircase and striking two-story fireplace make a lasting impression, anchoring the light-filled living space. The open-concept layout features soaring ceilings and upscale finishes throughout, creating a warm and inviting atmosphere. At the heart of the home is a gourmet kitchen, equipped with quartz countertops, stainless steel appliances, a spacious island, and a butler’s pantry perfect for both everyday living and entertaining. The serene primary suite offers a spa-inspired bathroom with a soaking tub, separate shower, and dual vanities for a true retreat experience. Upstairs, generous secondary bedrooms are complemented by a flexible game room and a dedicated media room, ideal for movie nights and game-day fun. Outside, enjoy the expansive backyard and covered patio ideal for relaxing or entertaining guests. Conveniently located near top-rated schools, shopping, and dining, this home is an absolute must-see. Don’t miss your chance, book your private showing today!
1136 Chickadee Dr is a house located in Kaufman County and the 75126 ZIP Code. This area is served by the Forney Independent attendance zone.
Home Details
Home Type
Year Built
Bedrooms and Bathrooms
Flooring
Home Design
Home Security
Interior Spaces
Kitchen
Laundry
Listing and Financial Details
Lot Details
Outdoor Features
Parking
Schools
Utilities
Community Details
Overview
Pet Policy
Recreation
Fees and Policies
The fees below are based on community-supplied data and may exclude additional fees and utilities.
- Parking
-
Garage--
Contact
- Listed by Antonio Gipson | JoGip Property Management
- Phone Number
- Contact
-
Source
 North Texas Real Estate Information System, Inc.
North Texas Real Estate Information System, Inc.
- Air Conditioning
- Heating
- Ceiling Fans
- Cable Ready
- Fireplace
- Dishwasher
- Disposal
- Microwave
- Range
- Carpet
- Tile Floors
- Vinyl Flooring
- Walk-In Closets
- Fenced Lot
- Pool
- Playground
Forney/Combine is a rural area just outside of Dallas. Most of the community features open lands and agriculture, but the northern half of the neighborhood holds the commercial developments. Shopping plazas featuring restaurants and retailers are located along the main thoroughfares like Highway 80. Most of Forney/Combine’s rental options are situated in the northern half of the neighborhood. Amenity-laden apartment communities and ranch-style brick homes make up the rental scene. Community parks and golf courses provide fun within the neighborhood. Residents of Forney/Combine have easy access to Dallas, located a short drive west.
Learn more about living in Forney/Combine| Colleges & Universities | Distance | ||
|---|---|---|---|
| Colleges & Universities | Distance | ||
| Drive: | 27 min | 18.7 mi | |
| Drive: | 25 min | 18.8 mi | |
| Drive: | 35 min | 20.0 mi | |
| Drive: | 29 min | 21.9 mi |
 The GreatSchools Rating helps parents compare schools within a state based on a variety of school quality indicators and provides a helpful picture of how effectively each school serves all of its students. Ratings are on a scale of 1 (below average) to 10 (above average) and can include test scores, college readiness, academic progress, advanced courses, equity, discipline and attendance data. We also advise parents to visit schools, consider other information on school performance and programs, and consider family needs as part of the school selection process.
The GreatSchools Rating helps parents compare schools within a state based on a variety of school quality indicators and provides a helpful picture of how effectively each school serves all of its students. Ratings are on a scale of 1 (below average) to 10 (above average) and can include test scores, college readiness, academic progress, advanced courses, equity, discipline and attendance data. We also advise parents to visit schools, consider other information on school performance and programs, and consider family needs as part of the school selection process.
View GreatSchools Rating Methodology
Data provided by GreatSchools.org © 2025. All rights reserved.
You May Also Like
Similar Rentals Nearby
-
-
-
1 / 14
-
-
-
-
-
-
-
What Are Walk Score®, Transit Score®, and Bike Score® Ratings?
Walk Score® measures the walkability of any address. Transit Score® measures access to public transit. Bike Score® measures the bikeability of any address.
What is a Sound Score Rating?
A Sound Score Rating aggregates noise caused by vehicle traffic, airplane traffic and local sources
