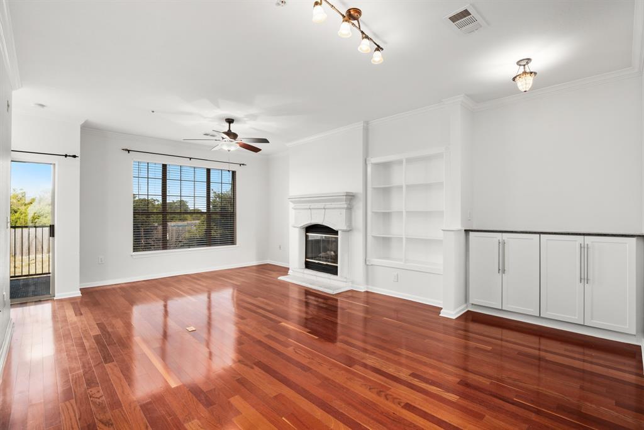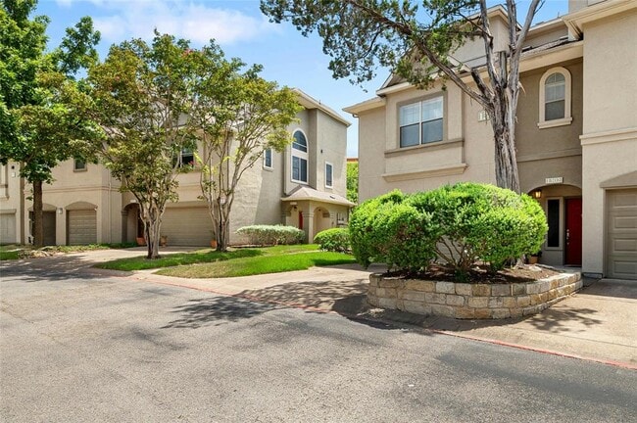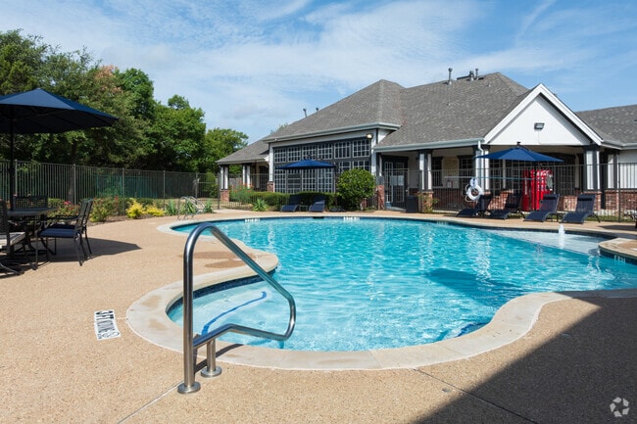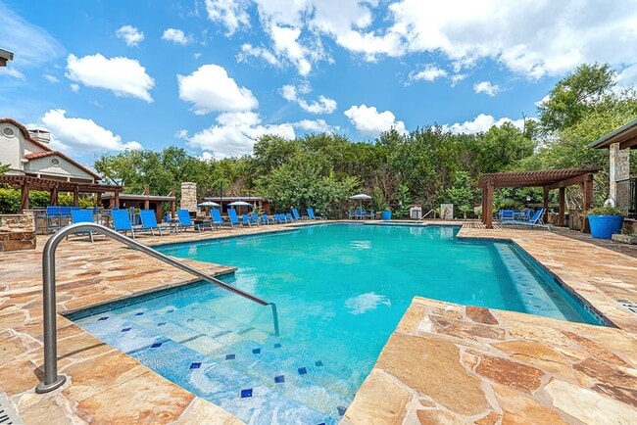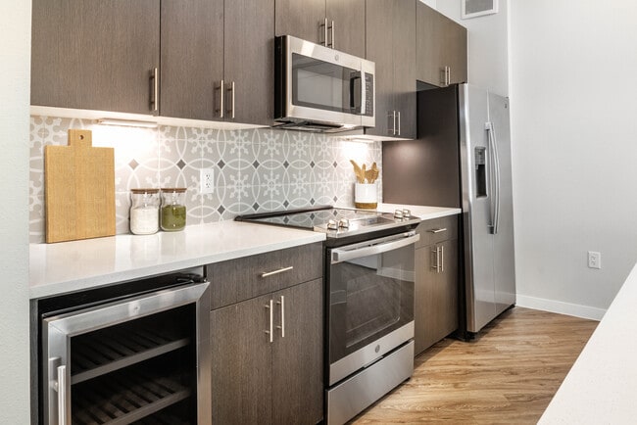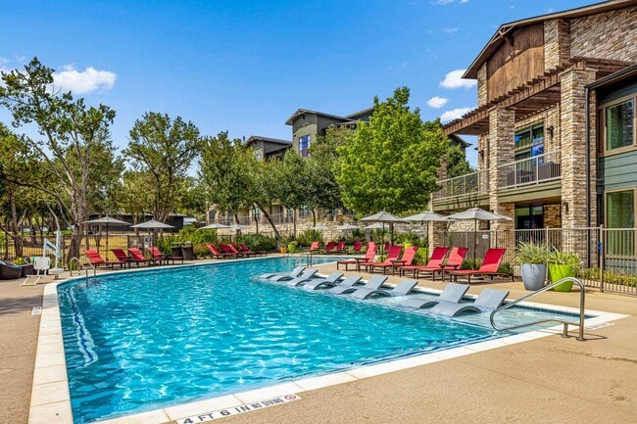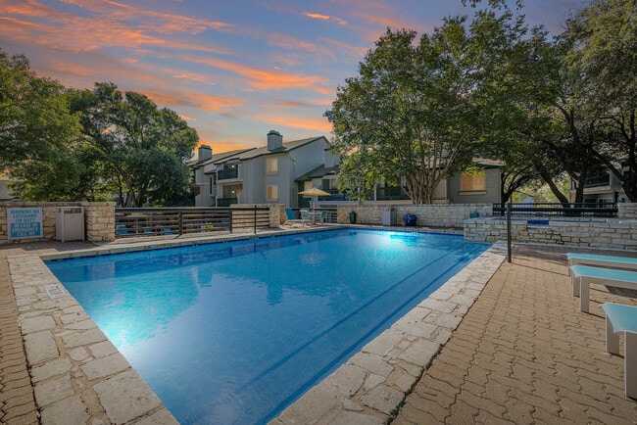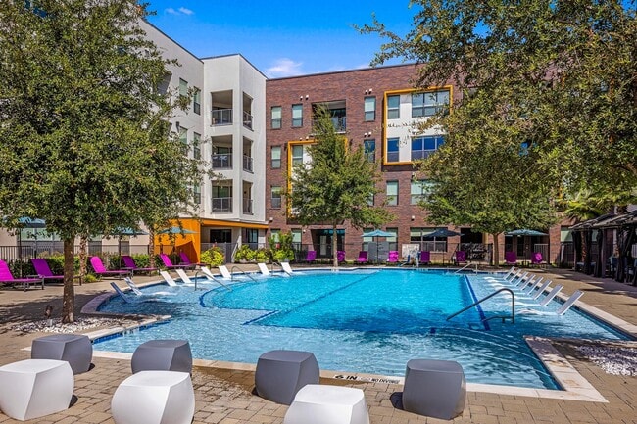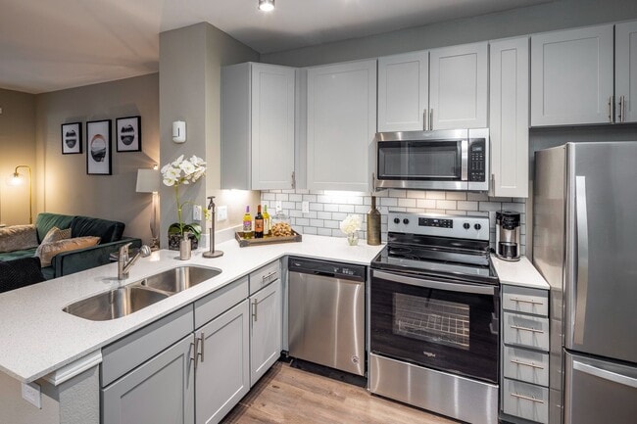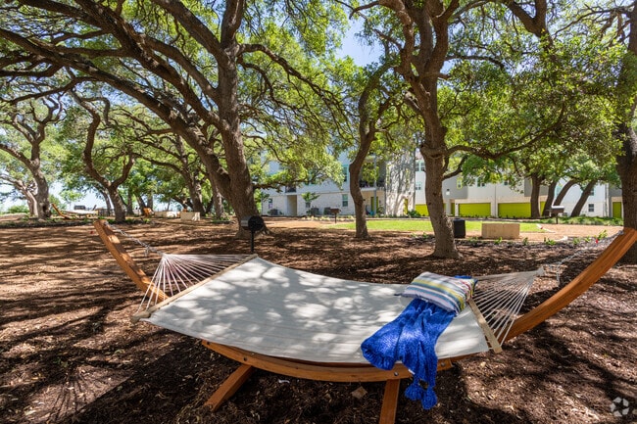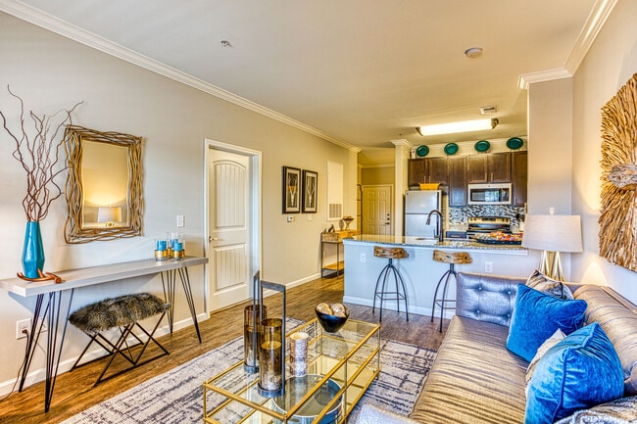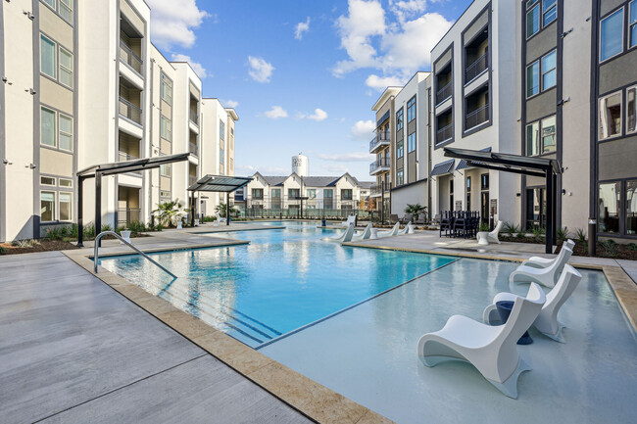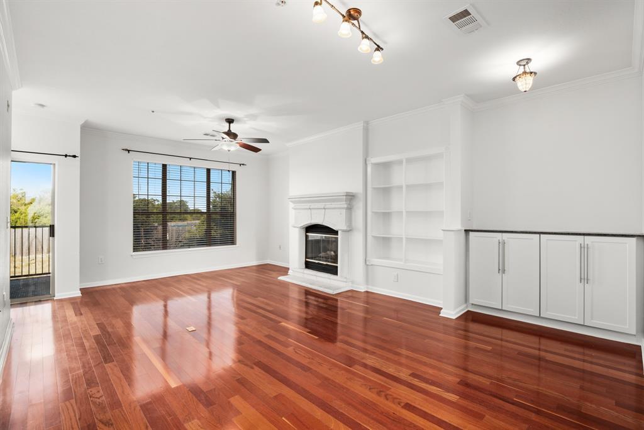11203 Ranch to Market Rd 2222
Austin, TX 78730
-
Bedrooms
2
-
Bathrooms
3
-
Square Feet
1,259 sq ft
-
Available
Available Now
Highlights
- Fitness Center
- In Ground Pool
- Spa
- Gated Community
- Clubhouse
- Wooded Lot

About This Home
Pet-friendly, flexible lease, available NOW Discover the perfect blend of privacy, style, and convenience in this beautifully maintained three-story townhome in desirable Alicante. Designed for flexible living, this spacious floorplan offers: A private first-floor bedroom and full bath—ideal for roommates, a home office, or guests. Bright, open-concept living areas on the second floor featuring gorgeous hardwood floors, a gas-log fireplace, built-in bookshelves, and an elegant architectural archway. A private balcony to relax and enjoy the fresh air. A top-floor primary suite with a walk-in closet and a full bath for a true retreat. Additional highlights include a private attached garage, washer and dryer conveniently located in the main hall, and generous storage with walk-in closets in both bedrooms. Stay cool year-round with a brand-new HVAC system, and enjoy included basic cable and internet for easy living. Perfectly situated in highly rated Leander ISD and under a mile to Vandegrift High School, this home offers quick access to downtown Austin, Lake Travis, and the scenic Hill Country. Experience comfort, flexibility, and style all in one beautiful home.
11203 Ranch to Market Rd 2222 is a townhome located in Travis County and the 78730 ZIP Code. This area is served by the Leander Independent attendance zone.
Home Details
Home Type
Year Built
Bedrooms and Bathrooms
Flooring
Home Design
Home Security
Interior Spaces
Kitchen
Laundry
Listing and Financial Details
Lot Details
Outdoor Features
Parking
Pool
Schools
Utilities
Community Details
Amenities
Overview
Pet Policy
Recreation
Security
Fees and Policies
The fees below are based on community-supplied data and may exclude additional fees and utilities.
Pet policies are negotiable.
- Dogs Allowed
-
Fees not specified
- Cats Allowed
-
Fees not specified
Contact
- Listed by Bonnie Palmer | Compass RE Texas, LLc
- Phone Number
- Contact
-
Source
 Austin Board of REALTORS®
Austin Board of REALTORS®
- Dishwasher
- Microwave
- Hardwood Floors
- Carpet
- Balcony
- Pool
A rural locale that’s close to Lake Travis and Downtown Austin? That’s Four Points. This Texas suburban is made up of a tight-knit community and plenty of open space.
There are plenty of restaurants and shops — both chain and local — that line Market Road 2222 and Ranch Road. However, the real calling card of the area is Lake Travis, fed by the Colorado River. Residents can enjoy waterfront dining and picturesque green space at Tom Hughes Park, which overlooks the pristine waters.
The lake provides plenty of opportunities for fishing, swimming, and boating, plus all of the other water sports you can imagine. Once you’ve had your fill of the water though, Downtown Austin is just over 30 minutes away, meaning all of the amenities of the city are well within reach.
Learn more about living in Four Points| Colleges & Universities | Distance | ||
|---|---|---|---|
| Colleges & Universities | Distance | ||
| Drive: | 5 min | 2.5 mi | |
| Drive: | 13 min | 7.6 mi | |
| Drive: | 21 min | 12.3 mi | |
| Drive: | 21 min | 13.4 mi |
 The GreatSchools Rating helps parents compare schools within a state based on a variety of school quality indicators and provides a helpful picture of how effectively each school serves all of its students. Ratings are on a scale of 1 (below average) to 10 (above average) and can include test scores, college readiness, academic progress, advanced courses, equity, discipline and attendance data. We also advise parents to visit schools, consider other information on school performance and programs, and consider family needs as part of the school selection process.
The GreatSchools Rating helps parents compare schools within a state based on a variety of school quality indicators and provides a helpful picture of how effectively each school serves all of its students. Ratings are on a scale of 1 (below average) to 10 (above average) and can include test scores, college readiness, academic progress, advanced courses, equity, discipline and attendance data. We also advise parents to visit schools, consider other information on school performance and programs, and consider family needs as part of the school selection process.
View GreatSchools Rating Methodology
Data provided by GreatSchools.org © 2025. All rights reserved.
Transportation options available in Austin include Lakeline Station, located 8.2 miles from 11203 Ranch to Market Rd 2222. 11203 Ranch to Market Rd 2222 is near Austin-Bergstrom International, located 25.6 miles or 42 minutes away.
| Transit / Subway | Distance | ||
|---|---|---|---|
| Transit / Subway | Distance | ||
| Drive: | 15 min | 8.2 mi | |
| Drive: | 18 min | 11.0 mi | |
| Drive: | 19 min | 11.4 mi | |
| Drive: | 20 min | 13.1 mi | |
| Drive: | 21 min | 14.1 mi |
| Commuter Rail | Distance | ||
|---|---|---|---|
| Commuter Rail | Distance | ||
|
|
Drive: | 23 min | 13.9 mi |
|
|
Drive: | 43 min | 34.3 mi |
| Airports | Distance | ||
|---|---|---|---|
| Airports | Distance | ||
|
Austin-Bergstrom International
|
Drive: | 42 min | 25.6 mi |
Time and distance from 11203 Ranch to Market Rd 2222.
| Shopping Centers | Distance | ||
|---|---|---|---|
| Shopping Centers | Distance | ||
| Walk: | 10 min | 0.6 mi | |
| Walk: | 11 min | 0.6 mi | |
| Walk: | 13 min | 0.7 mi |
| Parks and Recreation | Distance | ||
|---|---|---|---|
| Parks and Recreation | Distance | ||
|
Bull Creek Greenbelt
|
Drive: | 11 min | 7.2 mi |
|
Bright Leaf Preserve
|
Drive: | 12 min | 7.4 mi |
|
Wild Basin Preserve
|
Drive: | 12 min | 8.8 mi |
|
Emma Long Metropolitan Park
|
Drive: | 21 min | 10.2 mi |
|
Great Hills Park
|
Drive: | 19 min | 10.6 mi |
| Hospitals | Distance | ||
|---|---|---|---|
| Hospitals | Distance | ||
| Drive: | 16 min | 8.1 mi | |
| Drive: | 15 min | 9.8 mi | |
| Drive: | 18 min | 11.8 mi |
| Military Bases | Distance | ||
|---|---|---|---|
| Military Bases | Distance | ||
| Drive: | 86 min | 66.4 mi | |
| Drive: | 120 min | 92.9 mi |
You May Also Like
Similar Rentals Nearby
What Are Walk Score®, Transit Score®, and Bike Score® Ratings?
Walk Score® measures the walkability of any address. Transit Score® measures access to public transit. Bike Score® measures the bikeability of any address.
What is a Sound Score Rating?
A Sound Score Rating aggregates noise caused by vehicle traffic, airplane traffic and local sources
