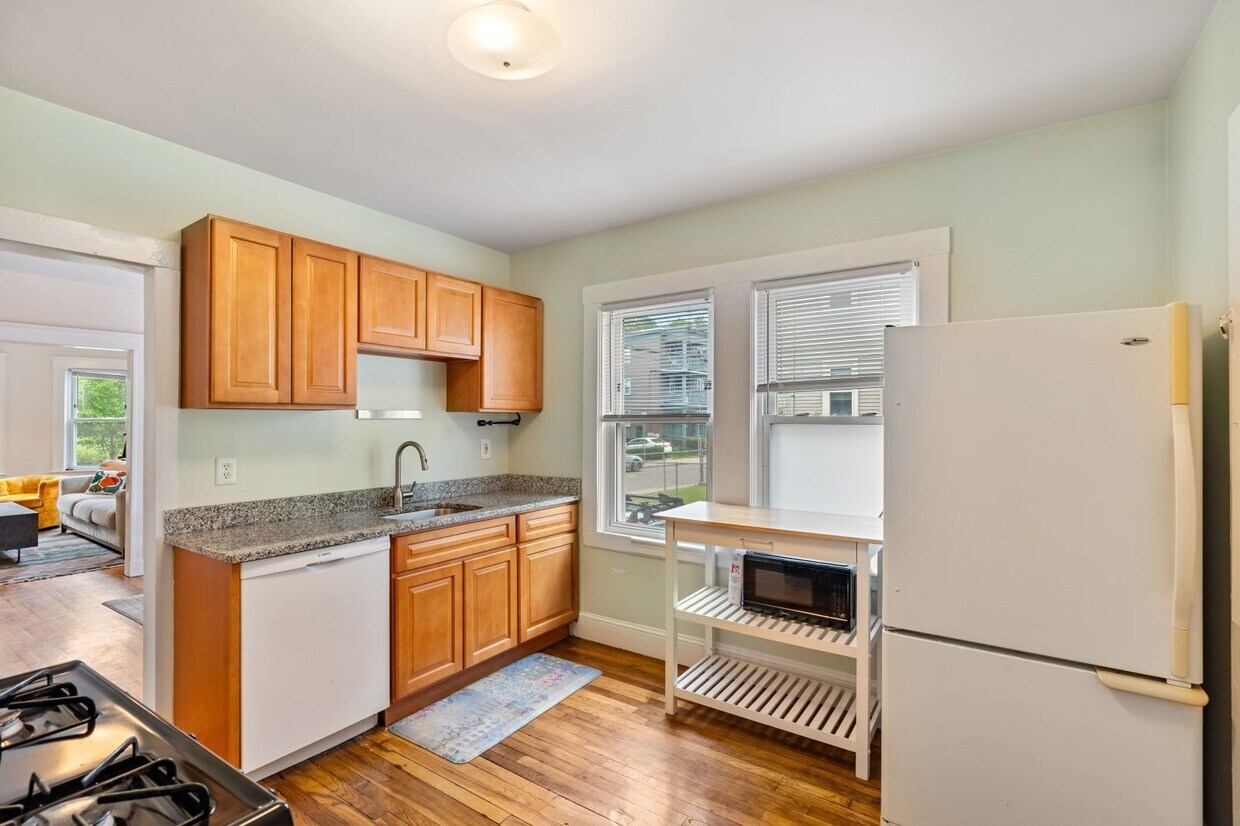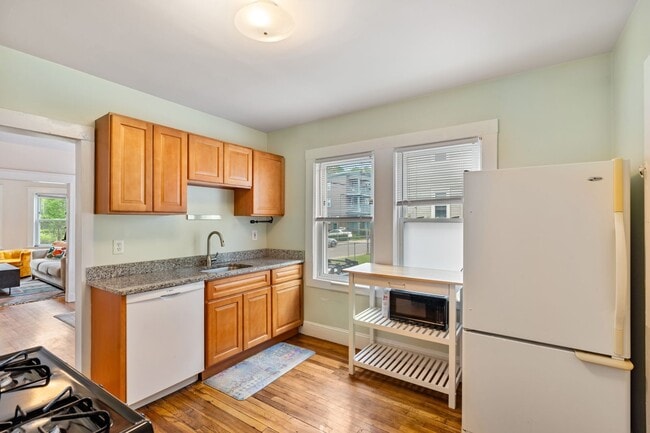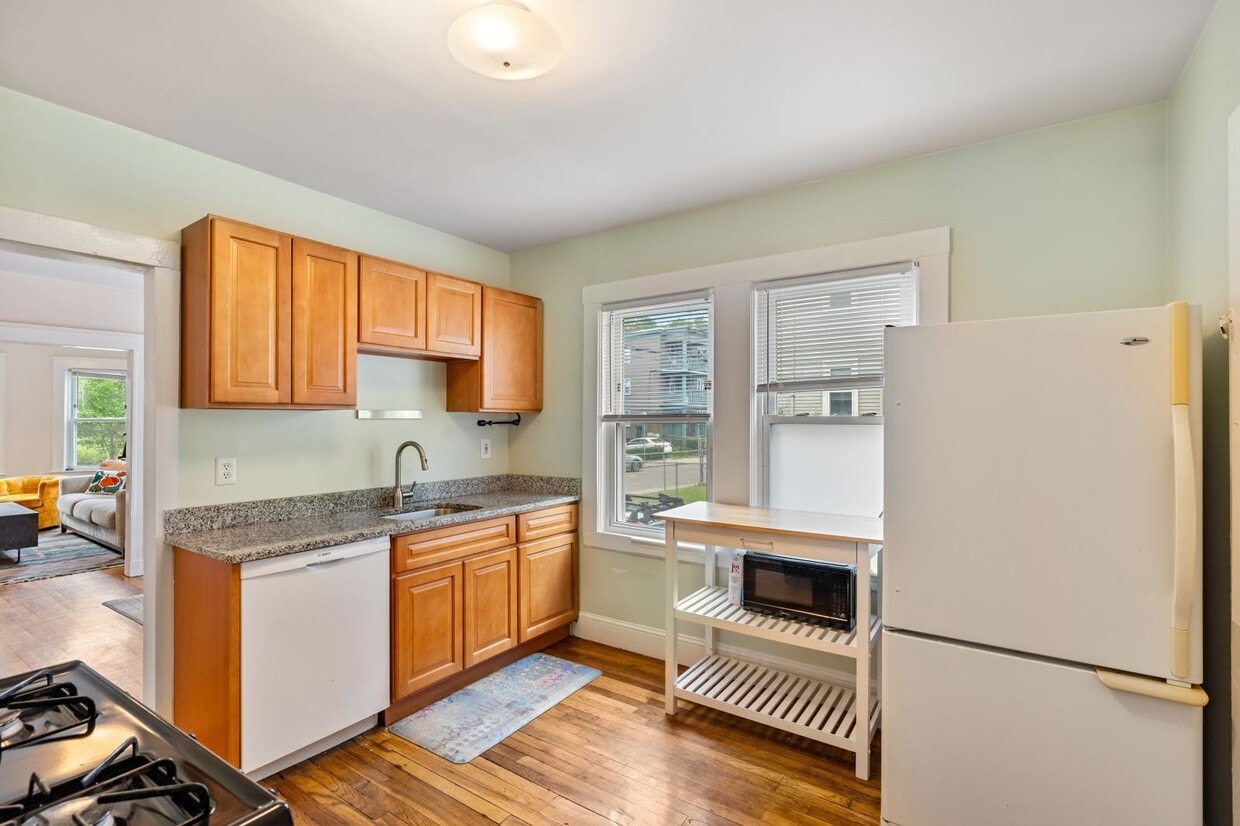111 Williams St Unit 1
Boston, MA 02130
-
Bedrooms
2
-
Bathrooms
1
-
Square Feet
964 sq ft
-
Available
Available Aug 27
Highlights
- Pets Allowed
- Hardwood Floors
- Yard
- Basement
- Playground
- Smoke Free

About This Home
Incredibly sunny (Corner lot allows amazing sunlight) Spacious second-floor two-bedroom combines modern conveniences with JP charm. Located directly across from the Minton Stable Gardens provides a wonderful community & nature filled feeling. Nice kitchen complete with dishwasher, gas stove and pantry. Unit including dining room with bay windows open to living room. Wood floors throughout. Master bedroom has 3 closets and is located in the rear of the building facing the yard. Second bedroom has 1 good sized closet Original wood trim Insulated windows Private rear deck with direct access to shared back yard Gas for heat (forced hot air), hot water and cooking plus electricity are the responsibility of the tenants Water and sewer paid by the owner Deleaded Coin-on laundry in basement ($2/wash, $2/dry) Basement storage section Cat friendly Dogs considered on a case by case basis with references for a $75/month dog occupancy fee Located in the Parkiside neighborhood On Williams Street. About an 8 minute stroll to Green Street T-stop, Minton Stable Garden and unofficial dog park and children's playground, and Franklin Park's woods at the end of the street for light hiking in nature. Cat friendly, meow! Dog's negotiable with a $75/month dog fee and no dog access to the back yard. There is a community garden directly across the street for all of your doggies' needs. Move in costs: Totals $11,600. Comprised of 1st month rent, last month rent, 1 month security deposit, 1 month broker fee tenants. NOTE: Pictures of a different unit in the building with the same layout and features.
No broker's fee Incredibly sunny (Corner lot allows amazing sunlight) Spacious first-floor two-bedroom combines modern conveniences with JP charm. Located directly across from the Minton Stable Gardens provides a wonderful community & nature filled feeling. Nice kitchen complete with dishwasher, gas stove and pantry. Unit including dining room with bay windows open to living room. Wood floors throughout. Primary bedroom has 3 closets and is located in the rear of the building facing the yard. Second bedroom has 1 good sized closet Insulated windows Exclusive use rear deck with direct access to shared back yard Gas for heat (forced hot air), hot water and cooking plus electricity are the responsibility of the tenants Water and sewer paid by the owner Deleaded Coin-on laundry in basement ($2/wash, $2/dry) Basement storage section Available for September 1, 2025 (9-12 month lease). Tenant may be able to move in as early as August 27th Cat friendly Dogs considered on a case by case basis with references for a $75/month dog occupancy fee Located in the Parkiside neighborhood on Williams Street. About an 8 minute stroll to Green Street or Forest Hills T-stops, Minton Stable Garden and unofficial dog play area and children's playground, and Franklin Park's woods with Scarborough Pond at the end of the street for light hiking in nature. Move in costs: Totals $6,000. Comprised of 1st month rent, 1 month security deposit
111 Williams St is an apartment community located in Suffolk County and the 02130 ZIP Code.
Apartment Features
Dishwasher
Hardwood Floors
Smoke Free
Basement
- Smoke Free
- Dishwasher
- Pantry
- Kitchen
- Instant Hot Water
- Hardwood Floors
- Dining Room
- Basement
- Bay Window
- Laundry Facilities
- Storage Space
- Playground
- Deck
- Yard
- Dog Park
Fees and Policies
The fees below are based on community-supplied data and may exclude additional fees and utilities.
- One-Time Move-In Fees
-
Broker Fee$0
- Dogs Allowed
-
Fees not specified
- Cats Allowed
-
Fees not specified
- Parking
-
Street--
Details
Utilities Included
-
Water
-
Sewer
Property Information
-
Built in 1905
-
3 units
Contact
- Listed by Josh Brett
- Phone Number
- Contact
Jamaica Central-South Sumner is a section of Jamaica Plain spanning north of Arborway Road. The verdant area is made up of good schools, peaceful communities, scenic views, and easy access to surrounding cities, including Boston. Boston's excellent mass transit system, which includes buses, subways, and light rail, serves this neighborhood. The southern portion of the neighborhood partially encompasses Arnold Arboretum of Harvard University while the western side features Willow Pond Meadow as well as the Hellenic College and Holy Cross Greek Orthodox School of Theology. A variety of shopping and dining choices are located along Centre Street. The rest of the neighborhood is filled with residential homes complemented by lush greenery.
Learn more about living in Jamaica Central-South Sumner| Colleges & Universities | Distance | ||
|---|---|---|---|
| Colleges & Universities | Distance | ||
| Drive: | 6 min | 2.7 mi | |
| Drive: | 6 min | 3.1 mi | |
| Drive: | 6 min | 3.3 mi | |
| Drive: | 8 min | 3.9 mi |
Transportation options available in Boston include Green Street Station, located 0.5 mile from 111 Williams St Unit 1. 111 Williams St Unit 1 is near General Edward Lawrence Logan International, located 8.0 miles or 16 minutes away.
| Transit / Subway | Distance | ||
|---|---|---|---|
| Transit / Subway | Distance | ||
|
|
Walk: | 9 min | 0.5 mi |
|
|
Walk: | 12 min | 0.6 mi |
|
|
Drive: | 3 min | 1.2 mi |
|
|
Drive: | 3 min | 1.6 mi |
|
|
Drive: | 6 min | 2.5 mi |
| Commuter Rail | Distance | ||
|---|---|---|---|
| Commuter Rail | Distance | ||
|
|
Walk: | 12 min | 0.6 mi |
|
|
Drive: | 4 min | 2.1 mi |
|
|
Drive: | 6 min | 2.2 mi |
| Drive: | 6 min | 2.5 mi | |
| Drive: | 6 min | 2.7 mi |
| Airports | Distance | ||
|---|---|---|---|
| Airports | Distance | ||
|
General Edward Lawrence Logan International
|
Drive: | 16 min | 8.0 mi |
Time and distance from 111 Williams St Unit 1.
| Shopping Centers | Distance | ||
|---|---|---|---|
| Shopping Centers | Distance | ||
| Drive: | 5 min | 2.0 mi | |
| Drive: | 6 min | 2.3 mi | |
| Drive: | 5 min | 2.4 mi |
| Parks and Recreation | Distance | ||
|---|---|---|---|
| Parks and Recreation | Distance | ||
|
Mass Audubon's Boston Nature Center and Wildlife Sanctuary
|
Drive: | 5 min | 2.0 mi |
|
Franklin Park Zoo
|
Drive: | 5 min | 2.0 mi |
|
Lower Neponset River Trail
|
Drive: | 5 min | 2.1 mi |
|
Arnold Arboretum of Harvard University
|
Drive: | 4 min | 2.5 mi |
|
Frederick Law Olmsted National Historic Site
|
Drive: | 8 min | 3.3 mi |
| Hospitals | Distance | ||
|---|---|---|---|
| Hospitals | Distance | ||
| Drive: | 4 min | 1.3 mi | |
| Drive: | 3 min | 2.0 mi | |
| Drive: | 6 min | 2.6 mi |
| Military Bases | Distance | ||
|---|---|---|---|
| Military Bases | Distance | ||
| Drive: | 29 min | 16.4 mi |
- Smoke Free
- Dishwasher
- Pantry
- Kitchen
- Instant Hot Water
- Hardwood Floors
- Dining Room
- Basement
- Bay Window
- Laundry Facilities
- Storage Space
- Deck
- Yard
- Dog Park
- Playground
111 Williams St Unit 1 Photos
What Are Walk Score®, Transit Score®, and Bike Score® Ratings?
Walk Score® measures the walkability of any address. Transit Score® measures access to public transit. Bike Score® measures the bikeability of any address.
What is a Sound Score Rating?
A Sound Score Rating aggregates noise caused by vehicle traffic, airplane traffic and local sources





