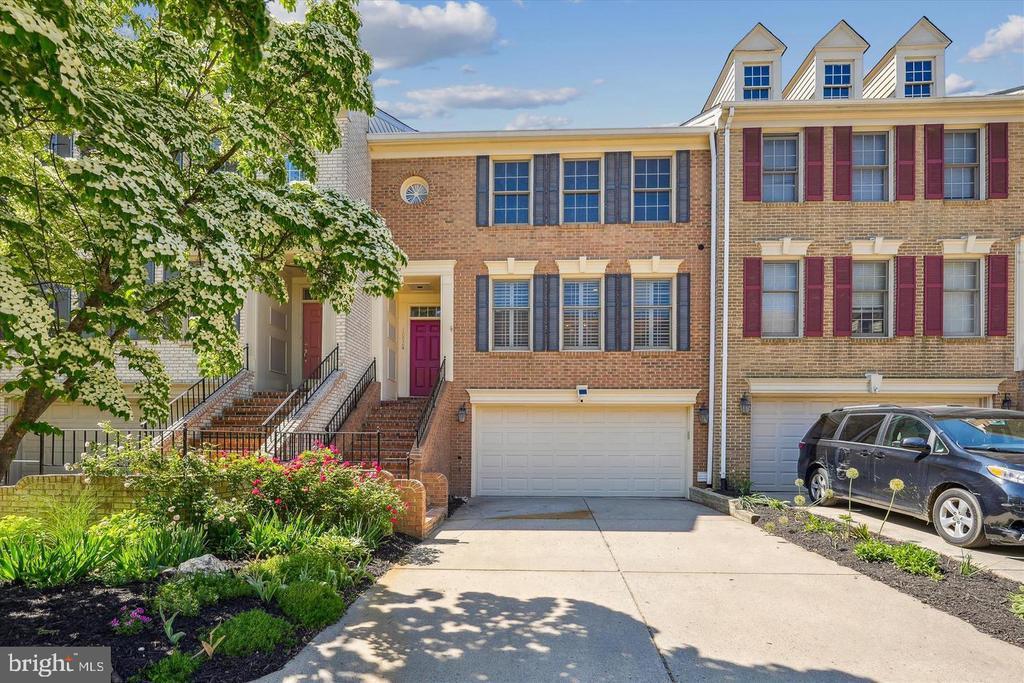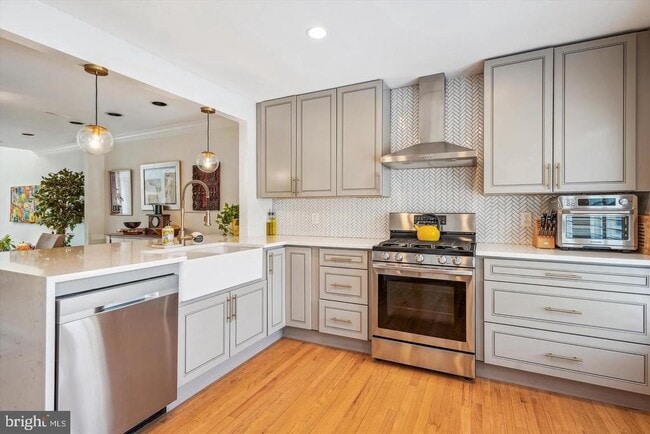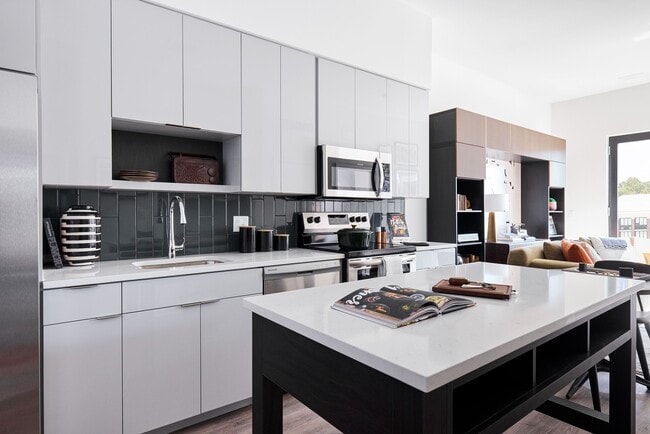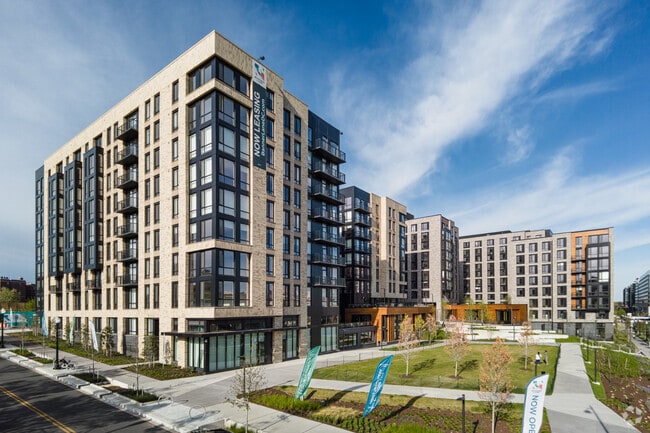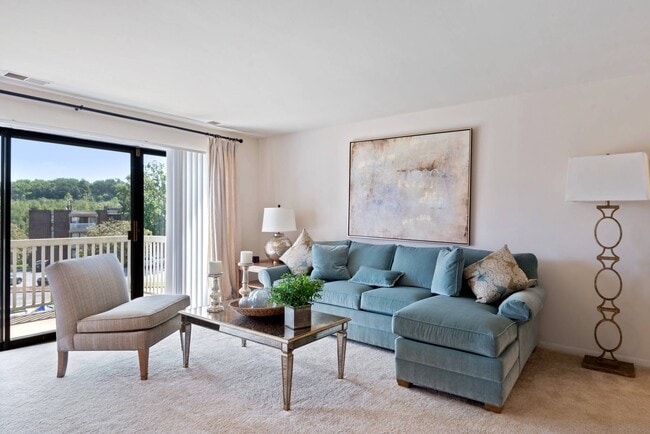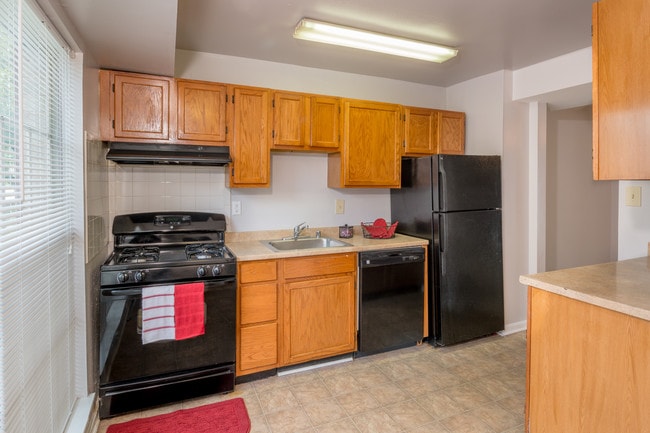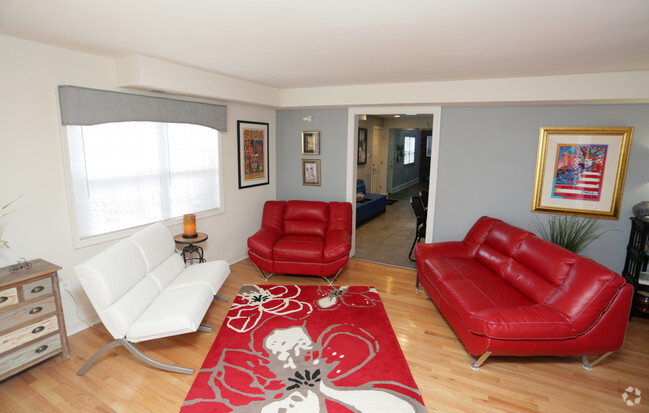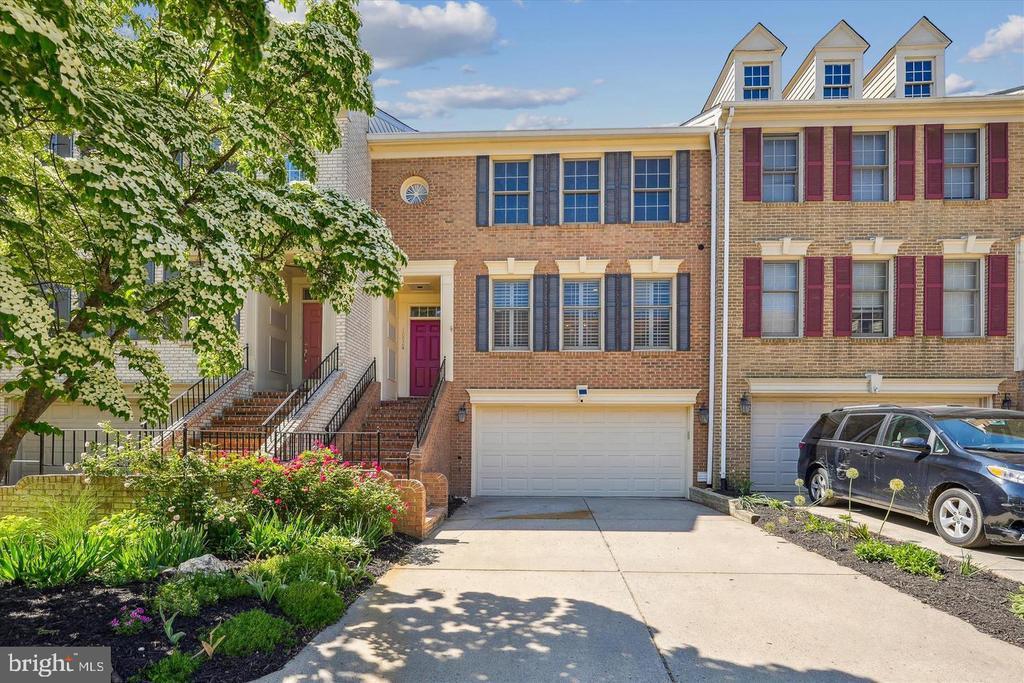10924 Bloomingdale Dr
Rockville, MD 20852
-
Bedrooms
3
-
Bathrooms
3
-
Square Feet
3,232 sq ft
-
Available
Available Aug 8
Highlights
- Open Floorplan
- Colonial Architecture
- Wood Flooring
- Garden View
- Upgraded Countertops
- Game Room

About This Home
Welcome to the Mains! This elegant and stylish 3BR/2.5BA features a cathedral ceiling, decorative fireplace, designer renovated kitchen custom cabinets, and quartz waterfall counters. Gleaming hardwood flooring can be found throughout the main level plus an office/den that opens up to a Georgetown-style patio. A spa-inspired primary suite on the upper level includes walk-in closets, heated floor in the bath suite, double sink vanity and separate shower and jetted tub. Two additional bedrooms on the same level with an additional full bath. The finished lower level offers space for a home gym, creative studio or media room, plus laundry with full size washer and dryer, and half bath. Access to the two garage with lots of additional storage! Carpet installed, high efficiency HVAC, solar panels and lets not forget to mention that the community offers swimming and tennis!
10924 Bloomingdale Dr is a townhome located in Montgomery County and the 20852 ZIP Code. This area is served by the Montgomery County Public Schools attendance zone.
Home Details
Home Type
Year Built
Bedrooms and Bathrooms
Finished Basement
Flooring
Home Design
Home Security
Interior Spaces
Kitchen
Laundry
Listing and Financial Details
Location
Lot Details
Outdoor Features
Parking
Schools
Utilities
Views
Community Details
Overview
Pet Policy
Recreation
Contact
- Listed by Irving Alexander Garcia | Streamline Management, LLC.
- Phone Number
- Contact
-
Source
 Bright MLS, Inc.
Bright MLS, Inc.
- Fireplace
- Dishwasher
- Basement
Positioned roughly 20 miles north of Washington D.C., Rockville is a charming suburb with a friendly community atmosphere just a stone’s throw from one of America’s most exciting cities. Parents will appreciate the abundance of excellent schools, and residents of all types will appreciate the seemingly endless amenities scattered around the landscape.
The Rockville Town Center serves as the city’s downtown district, a modern mixed-use development with classic style that houses specialty shopping, dining, and apartments in a walkable layout. All along Rockville Pike sits a plethora of restaurants and shopping centers. The city has gone to great lengths to make the community bicycle-friendly, and an extensive network of bike lanes and trails give cyclists a tremendous degree of safe access throughout Rockville.
Numerous local golf courses and the sprawling Rock Creek Regional Park provide folks with ample opportunities to spend quality time in the peace and quiet of the great outdoors.
Learn more about living in Rockville| Colleges & Universities | Distance | ||
|---|---|---|---|
| Colleges & Universities | Distance | ||
| Drive: | 14 min | 7.3 mi | |
| Drive: | 14 min | 8.1 mi | |
| Drive: | 17 min | 8.2 mi | |
| Drive: | 15 min | 8.2 mi |
 The GreatSchools Rating helps parents compare schools within a state based on a variety of school quality indicators and provides a helpful picture of how effectively each school serves all of its students. Ratings are on a scale of 1 (below average) to 10 (above average) and can include test scores, college readiness, academic progress, advanced courses, equity, discipline and attendance data. We also advise parents to visit schools, consider other information on school performance and programs, and consider family needs as part of the school selection process.
The GreatSchools Rating helps parents compare schools within a state based on a variety of school quality indicators and provides a helpful picture of how effectively each school serves all of its students. Ratings are on a scale of 1 (below average) to 10 (above average) and can include test scores, college readiness, academic progress, advanced courses, equity, discipline and attendance data. We also advise parents to visit schools, consider other information on school performance and programs, and consider family needs as part of the school selection process.
View GreatSchools Rating Methodology
Data provided by GreatSchools.org © 2025. All rights reserved.
Transportation options available in Rockville include White Flint, located 1.3 miles from 10924 Bloomingdale Dr. 10924 Bloomingdale Dr is near Ronald Reagan Washington Ntl, located 16.2 miles or 32 minutes away, and Washington Dulles International, located 24.8 miles or 41 minutes away.
| Transit / Subway | Distance | ||
|---|---|---|---|
| Transit / Subway | Distance | ||
|
|
Drive: | 3 min | 1.3 mi |
|
|
Drive: | 3 min | 1.3 mi |
|
|
Drive: | 7 min | 2.5 mi |
|
|
Drive: | 7 min | 3.4 mi |
|
|
Drive: | 13 min | 5.7 mi |
| Commuter Rail | Distance | ||
|---|---|---|---|
| Commuter Rail | Distance | ||
|
|
Drive: | 6 min | 2.2 mi |
|
|
Drive: | 9 min | 3.4 mi |
|
|
Drive: | 12 min | 4.5 mi |
|
|
Drive: | 15 min | 8.0 mi |
|
|
Drive: | 17 min | 10.0 mi |
| Airports | Distance | ||
|---|---|---|---|
| Airports | Distance | ||
|
Ronald Reagan Washington Ntl
|
Drive: | 32 min | 16.2 mi |
|
Washington Dulles International
|
Drive: | 41 min | 24.8 mi |
Time and distance from 10924 Bloomingdale Dr.
| Shopping Centers | Distance | ||
|---|---|---|---|
| Shopping Centers | Distance | ||
| Walk: | 14 min | 0.8 mi | |
| Walk: | 17 min | 0.9 mi | |
| Drive: | 4 min | 1.2 mi |
| Parks and Recreation | Distance | ||
|---|---|---|---|
| Parks and Recreation | Distance | ||
|
McCrillis Gardens
|
Drive: | 8 min | 3.6 mi |
|
Locust Grove Nature Center
|
Drive: | 9 min | 4.4 mi |
|
Croydon Creek Nature Center
|
Drive: | 13 min | 5.0 mi |
|
Audubon Naturalist-Woodend Sanctuary
|
Drive: | 11 min | 5.5 mi |
|
Brookside Gardens
|
Drive: | 11 min | 5.9 mi |
| Hospitals | Distance | ||
|---|---|---|---|
| Hospitals | Distance | ||
| Drive: | 7 min | 3.4 mi | |
| Drive: | 8 min | 3.6 mi | |
| Drive: | 11 min | 6.7 mi |
You May Also Like
Similar Rentals Nearby
What Are Walk Score®, Transit Score®, and Bike Score® Ratings?
Walk Score® measures the walkability of any address. Transit Score® measures access to public transit. Bike Score® measures the bikeability of any address.
What is a Sound Score Rating?
A Sound Score Rating aggregates noise caused by vehicle traffic, airplane traffic and local sources
