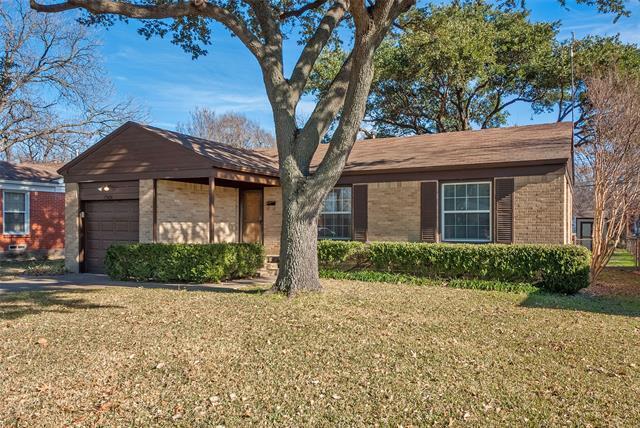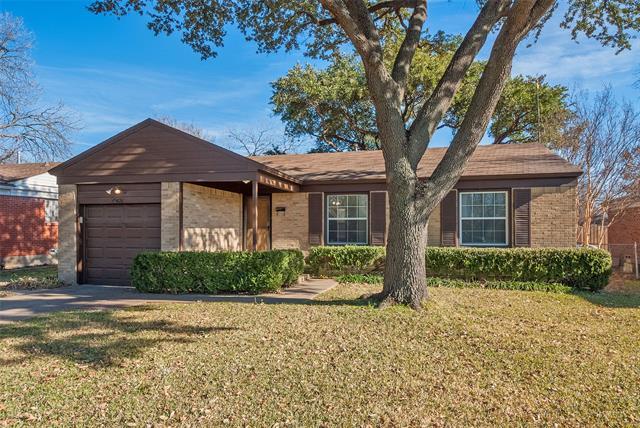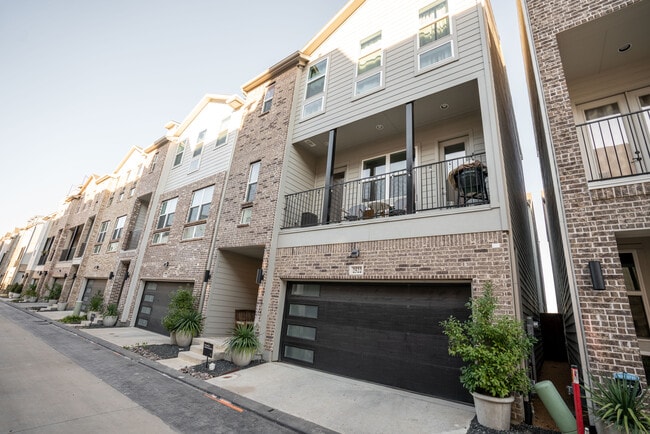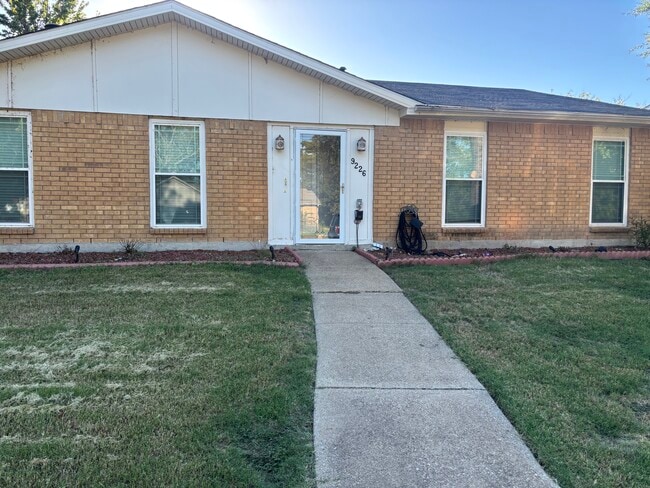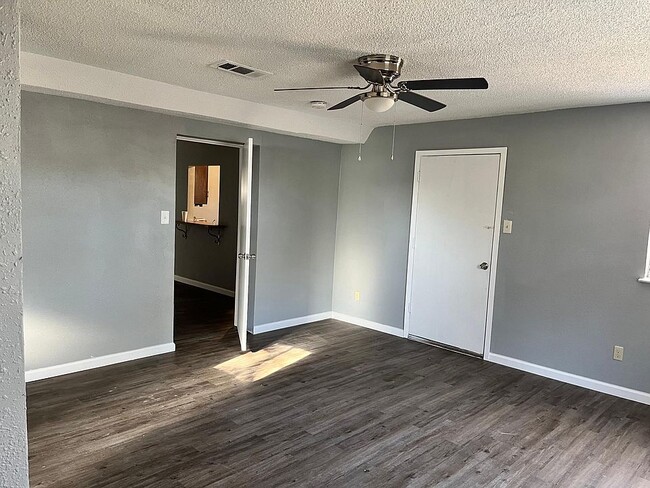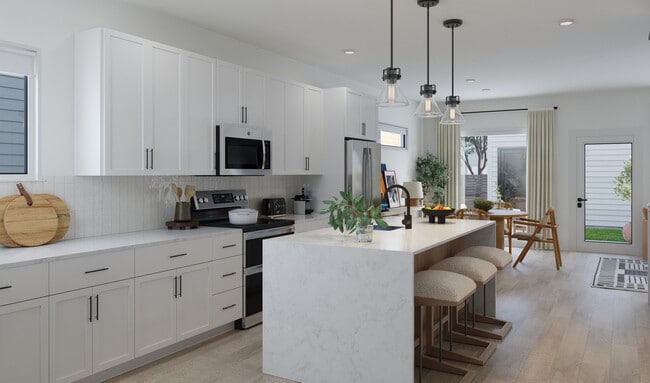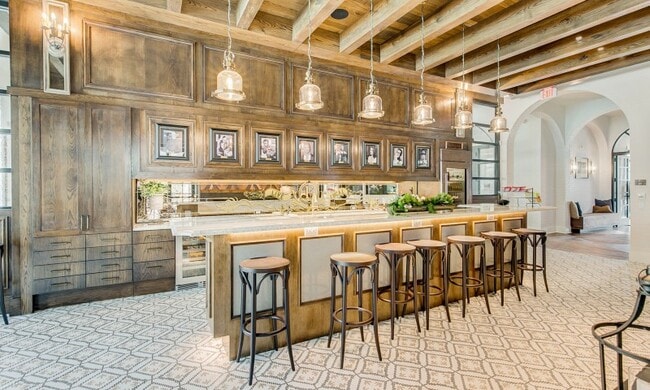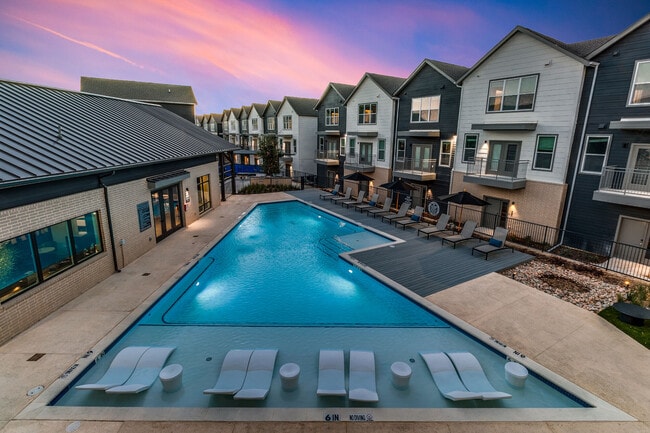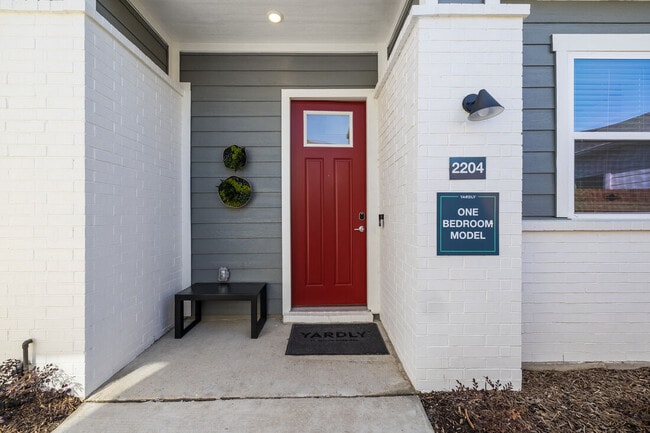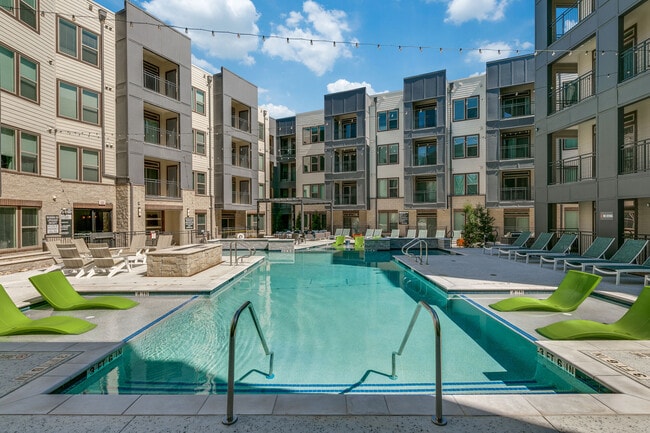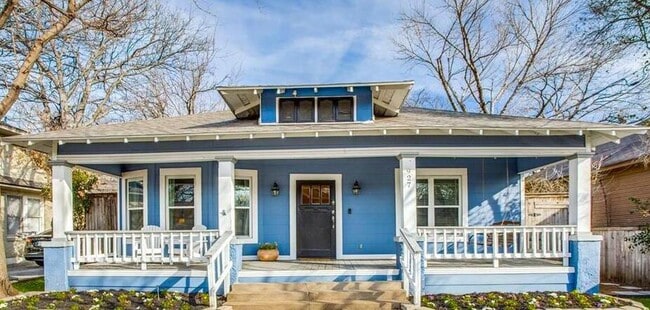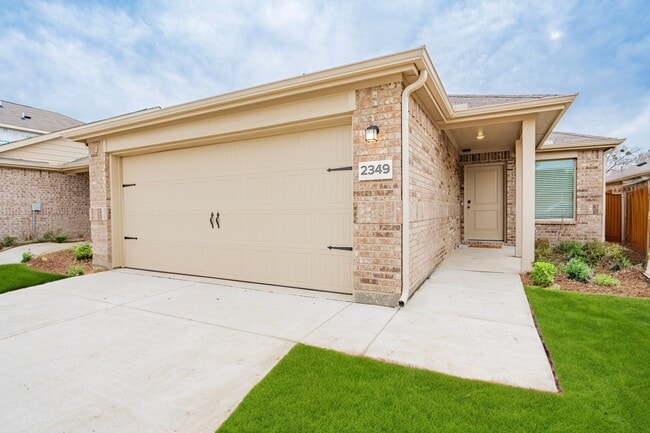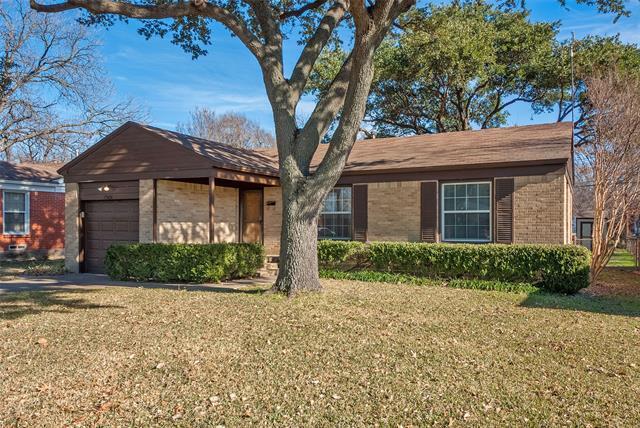10426 Fern Dr
Dallas, TX 75228
-
Bedrooms
2
-
Bathrooms
1
-
Square Feet
845 sq ft
-
Available
Available Now
Highlights
- Traditional Architecture
- Wood Flooring
- 1 Car Attached Garage
- Ceramic Tile Flooring
- 1-Story Property
- Central Heating and Cooling System

About This Home
Charming, tree-shaded brick bungalow offering comfort, convenience, and character. Inside, you’ll find a beautifully upgraded kitchen featuring granite countertops, Shaker-style cabinets, stainless steel appliances, and a gas range—perfect for those who love to cook. The updated bathroom includes a quality American Standard tub and shower insert for a clean, timeless look. Original hardwood and tile floors add warmth and durability throughout the home. Unlike carpet, hardwood is easier to maintain, more resistant to allergens, and stays looking fresh longer—making it both practical and attractive for everyday living. Ceiling fans and central heat and air ensure comfort in every season. An attached one-car garage provides secure parking and includes a full-sized washer and dryer for your convenience. The refrigerator also comes with the lease. The huge fenced backyard offers generous shade and space for relaxing, gardening, or entertaining outdoors. Located near public transportation, schools, and a recently renovated shopping center, this home blends classic charm with modern updates and an unbeatable location.
10426 Fern Dr is a house located in Dallas County and the 75228 ZIP Code. This area is served by the Dallas Independent attendance zone.
Home Details
Home Type
Year Built
Bedrooms and Bathrooms
Flooring
Home Design
Home Security
Interior Spaces
Kitchen
Laundry
Listing and Financial Details
Lot Details
Parking
Schools
Utilities
Community Details
Overview
Pet Policy
Fees and Policies
The fees below are based on community-supplied data and may exclude additional fees and utilities.
- Dogs Allowed
-
Fees not specified
-
Weight limit--
-
Pet Limit--
- Parking
-
Garage--
Contact
- Listed by Jorge Goldsmit | Ebby Halliday, REALTORS
- Phone Number
-
Source
 North Texas Real Estate Information System, Inc.
North Texas Real Estate Information System, Inc.
- High Speed Internet Access
- Washer/Dryer
- Air Conditioning
- Heating
- Ceiling Fans
- Cable Ready
- Dishwasher
- Disposal
- Microwave
- Range
- Hardwood Floors
- Tile Floors
- Fenced Lot
Greater Mesquite surrounds the city of Mesquite in northeast Texas, just outside of Dallas. This suburban neighborhood is filled with some of the best shopping options around, making it quite the shopper’s paradise. From popular retailers to smaller chains and a fantastic variety of restaurants, you’ll have plenty of dining and shopping options at your fingertips.
Greater Mesquite boasts an ideal blend of apartment buildings and beautiful single-family homes. The residential neighborhoods offer scenic tree-lined streets, one of the most beloved qualities of suburban neighborhoods. Though this suburb is rather busy, the lots are spacious, streets are shaded, and neighbors are reportedly friendly and welcoming.
With such close proximity to Dallas, residents have quick and easy access to the happenings in this modern metropolis.
Learn more about living in Greater Mesquite| Colleges & Universities | Distance | ||
|---|---|---|---|
| Colleges & Universities | Distance | ||
| Drive: | 7 min | 2.8 mi | |
| Drive: | 13 min | 7.0 mi | |
| Drive: | 15 min | 7.8 mi | |
| Drive: | 16 min | 8.8 mi |
 The GreatSchools Rating helps parents compare schools within a state based on a variety of school quality indicators and provides a helpful picture of how effectively each school serves all of its students. Ratings are on a scale of 1 (below average) to 10 (above average) and can include test scores, college readiness, academic progress, advanced courses, equity, discipline and attendance data. We also advise parents to visit schools, consider other information on school performance and programs, and consider family needs as part of the school selection process.
The GreatSchools Rating helps parents compare schools within a state based on a variety of school quality indicators and provides a helpful picture of how effectively each school serves all of its students. Ratings are on a scale of 1 (below average) to 10 (above average) and can include test scores, college readiness, academic progress, advanced courses, equity, discipline and attendance data. We also advise parents to visit schools, consider other information on school performance and programs, and consider family needs as part of the school selection process.
View GreatSchools Rating Methodology
Data provided by GreatSchools.org © 2025. All rights reserved.
Transportation options available in Dallas include White Rock, located 4.2 miles from 10426 Fern Dr. 10426 Fern Dr is near Dallas Love Field, located 12.1 miles or 26 minutes away, and Dallas-Fort Worth International, located 30.2 miles or 38 minutes away.
| Transit / Subway | Distance | ||
|---|---|---|---|
| Transit / Subway | Distance | ||
|
|
Drive: | 8 min | 4.2 mi |
|
|
Drive: | 11 min | 5.5 mi |
|
|
Drive: | 10 min | 5.5 mi |
|
|
Drive: | 11 min | 5.6 mi |
|
|
Drive: | 13 min | 6.9 mi |
| Commuter Rail | Distance | ||
|---|---|---|---|
| Commuter Rail | Distance | ||
|
|
Drive: | 19 min | 10.5 mi |
|
|
Drive: | 23 min | 12.4 mi |
|
|
Drive: | 23 min | 12.4 mi |
|
|
Drive: | 32 min | 21.3 mi |
|
|
Drive: | 28 min | 22.4 mi |
| Airports | Distance | ||
|---|---|---|---|
| Airports | Distance | ||
|
Dallas Love Field
|
Drive: | 26 min | 12.1 mi |
|
Dallas-Fort Worth International
|
Drive: | 38 min | 30.2 mi |
Time and distance from 10426 Fern Dr.
| Shopping Centers | Distance | ||
|---|---|---|---|
| Shopping Centers | Distance | ||
| Walk: | 7 min | 0.4 mi | |
| Walk: | 8 min | 0.4 mi | |
| Walk: | 10 min | 0.5 mi |
| Parks and Recreation | Distance | ||
|---|---|---|---|
| Parks and Recreation | Distance | ||
|
Dallas Arboretum
|
Drive: | 6 min | 2.8 mi |
|
White Rock Lake
|
Drive: | 6 min | 2.9 mi |
|
Dallas Trekkers Walking Club
|
Drive: | 15 min | 7.6 mi |
|
Fair Park
|
Drive: | 16 min | 7.9 mi |
|
Children's Aquarium at Fair Park
|
Drive: | 15 min | 7.9 mi |
| Hospitals | Distance | ||
|---|---|---|---|
| Hospitals | Distance | ||
| Drive: | 4 min | 1.9 mi | |
| Drive: | 14 min | 7.2 mi | |
| Drive: | 14 min | 7.3 mi |
| Military Bases | Distance | ||
|---|---|---|---|
| Military Bases | Distance | ||
| Drive: | 35 min | 21.1 mi | |
| Drive: | 67 min | 48.2 mi |
You May Also Like
Similar Rentals Nearby
What Are Walk Score®, Transit Score®, and Bike Score® Ratings?
Walk Score® measures the walkability of any address. Transit Score® measures access to public transit. Bike Score® measures the bikeability of any address.
What is a Sound Score Rating?
A Sound Score Rating aggregates noise caused by vehicle traffic, airplane traffic and local sources
