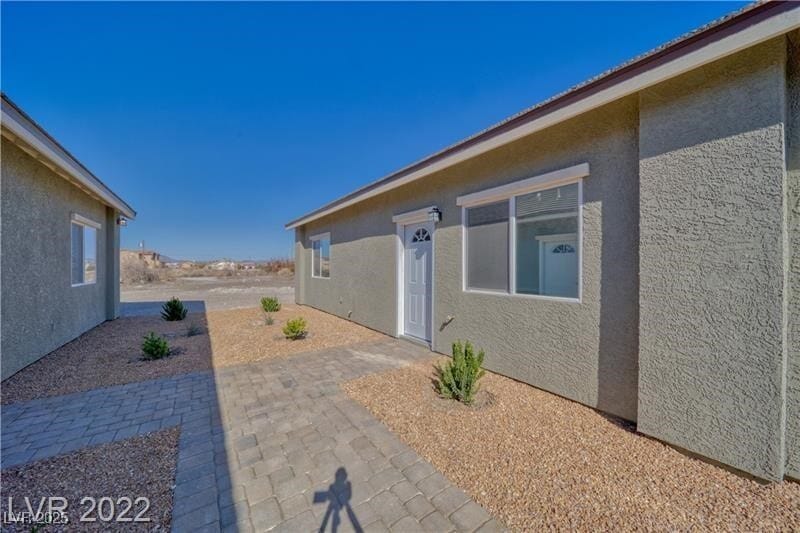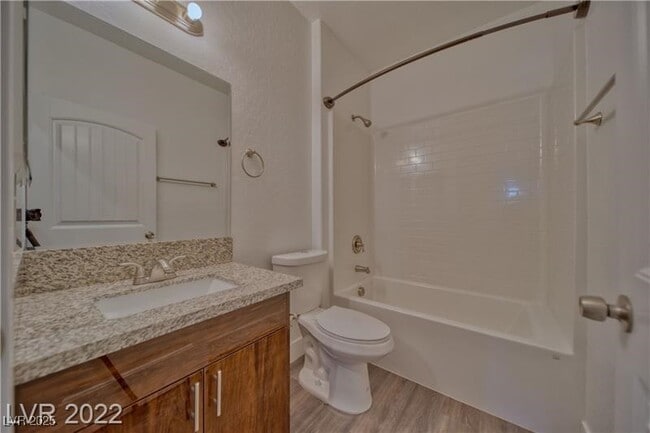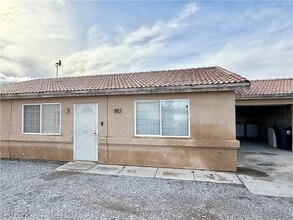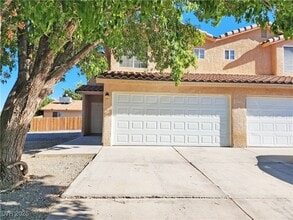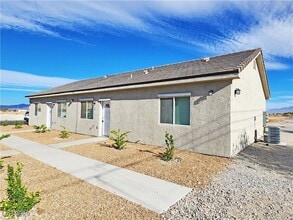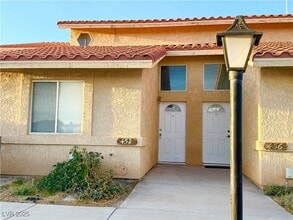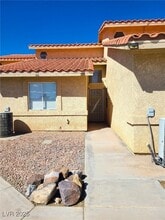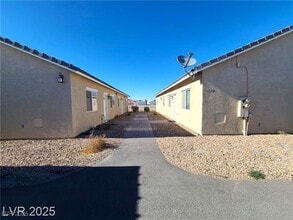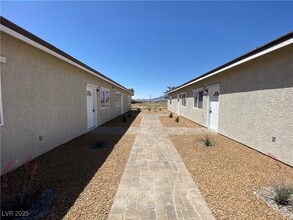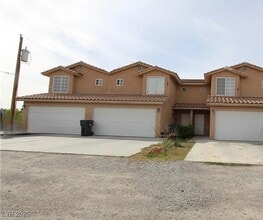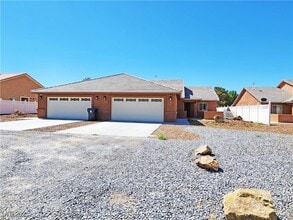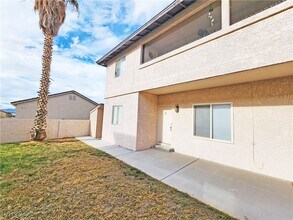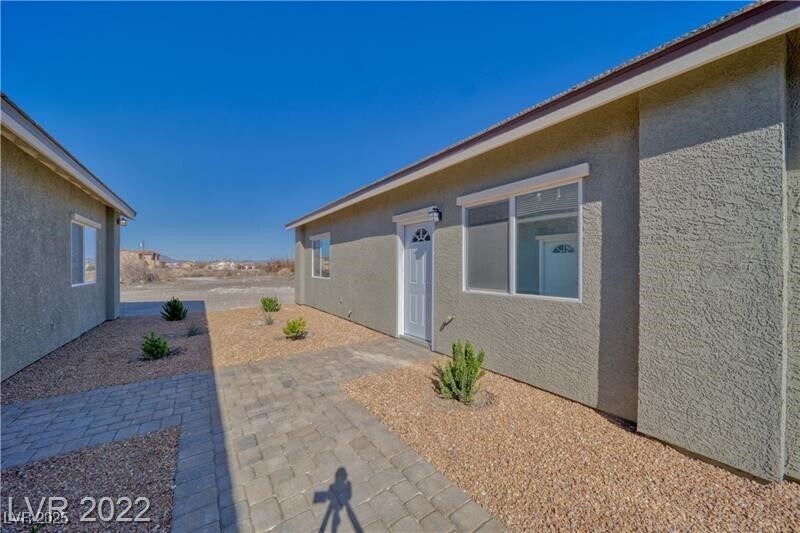1040 S Nail Crk Ct
Pahrump, NV 89048
-
Bedrooms
3
-
Bathrooms
2
-
Square Feet
1,105 sq ft
-
Available
Available Now
Highlights
- Covered Patio or Porch
- 2 Car Detached Garage
- Laundry Room
- Drip System Landscaping
- Central Heating and Cooling System
- Ceiling Fan

About This Home
MOVE IN SPECIAL!!! FIRST TWO MONTHS RENT IS $1200 PER MONTH AND THEN $1400 PER MONTH THEREAFTER!!! THATS A $400 SAVINGS.!!!!!! 3 Bedroom/2 Bath/ 2 Car Garage. All appliances included...Washer, Dryer, Refrigerator, Stove, Disposal, Dishwasher and Microwave. Property includes private, covered, block wall back patio. Outstanding property waiting for the perfect tenant.
1040 S Nail Crk Ct is a townhome located in Nye County and the 89048 ZIP Code. This area is served by the Nye County attendance zone.
Home Details
Year Built
Bedrooms and Bathrooms
Eco-Friendly Details
Home Design
Interior Spaces
Kitchen
Laundry
Listing and Financial Details
Lot Details
Outdoor Features
Parking
Schools
Utilities
Community Details
Overview
Pet Policy
Fees and Policies
The fees below are based on community-supplied data and may exclude additional fees and utilities.
Property Fee Disclaimer: Based on community-supplied data and independent market research. Subject to change without notice. May exclude fees for mandatory or optional services and usage-based utilities.
Contact
- Listed by Lisa Bond | Lisa Bond Real Estate LLC
- Phone Number
- Website View Property Website
- Contact
-
Source
 Greater Las Vegas Association of REALTORS®
Greater Las Vegas Association of REALTORS®
- Washer/Dryer
- Air Conditioning
- Ceiling Fans
- Dishwasher
- Disposal
- Microwave
- Range
- Refrigerator
- Vinyl Flooring
Pahrump sits just west of Las Vegas, about an hours’ drive around Red Rock Canyon. The town itself rests on the Nevada-California border and provides a scenic reprieve from the noise and lights of Sin City. Pahrump offers relatively affordable apartment and home rentals in a classically cool desert setting, completely with succulent gardens, terracotta roofs, and towering palms.
Pahrump isn’t a suburban accessory to Las Vegas, there’s plenty to do in this unique town without venturing east. Spring Mountain Motor Resort and Pahrump Valley Winery make for engaging destinations, and there’s plenty to do and see along State Road 160, where you’ll find convenient shopping, community parks, and a variety of dining options. Of course, the dazzling lights and amenities of the Strip are well within reach, and the expanse of SoCal is just across the border.
Learn more about living in Pahrump The GreatSchools Rating helps parents compare schools within a state based on a variety of school quality indicators and provides a helpful picture of how effectively each school serves all of its students. Ratings are on a scale of 1 (below average) to 10 (above average) and can include test scores, college readiness, academic progress, advanced courses, equity, discipline and attendance data. We also advise parents to visit schools, consider other information on school performance and programs, and consider family needs as part of the school selection process.
The GreatSchools Rating helps parents compare schools within a state based on a variety of school quality indicators and provides a helpful picture of how effectively each school serves all of its students. Ratings are on a scale of 1 (below average) to 10 (above average) and can include test scores, college readiness, academic progress, advanced courses, equity, discipline and attendance data. We also advise parents to visit schools, consider other information on school performance and programs, and consider family needs as part of the school selection process.
View GreatSchools Rating Methodology
Data provided by GreatSchools.org © 2025. All rights reserved.
You May Also Like
Similar Rentals Nearby
-
$1,400Total Monthly PriceTotal Monthly Price NewPrices include all required monthly fees.1030 Marne Ct3 Beds | 2 Baths | 2,640 sq ft
-
$1,295Total Monthly PriceTotal Monthly Price NewPrices include all required monthly fees.910 Bourbon St3 Beds | 3 Baths | 4,884 sq ft
-
$1,440Total Monthly PriceTotal Monthly Price NewPrices include all required monthly fees.1111 Sixshooter Ave3 Beds | 2 Baths | 2,010 sq ft
-
$1,500Total Monthly PriceTotal Monthly Price NewPrices include all required monthly fees.452 Comstock Ave3 Beds | 2 Baths | 1,211 sq ft
-
$1,500Total Monthly PriceTotal Monthly Price NewPrices include all required monthly fees.448 Comstock Ave3 Beds | 2 Baths | 1,211 sq ft
-
$1,300Total Monthly PriceTotal Monthly Price NewPrices include all required monthly fees.1370 Ogallala St3 Beds | 2 Baths | 1,009 sq ft
-
$1,300Total Monthly PriceTotal Monthly Price NewPrices include all required monthly fees.1390 Ogallala St3 Beds | 2 Baths | 4,039 sq ft
-
$1,495Total Monthly PriceTotal Monthly Price NewPrices include all required monthly fees.1101 S Potro Ave3 Beds | 3 Baths | 4,884 sq ft
-
$1,635Total Monthly PriceTotal Monthly Price NewPrices include all required monthly fees.1229 Bourbon St3 Beds | 2 Baths | 2,240 sq ft
-
$1,435Total Monthly PriceTotal Monthly Price NewPrices include all required monthly fees.1444 Star Rd3 Beds | 2 Baths | 4,310 sq ft
What Are Walk Score®, Transit Score®, and Bike Score® Ratings?
Walk Score® measures the walkability of any address. Transit Score® measures access to public transit. Bike Score® measures the bikeability of any address.
What is a Sound Score Rating?
A Sound Score Rating aggregates noise caused by vehicle traffic, airplane traffic and local sources
