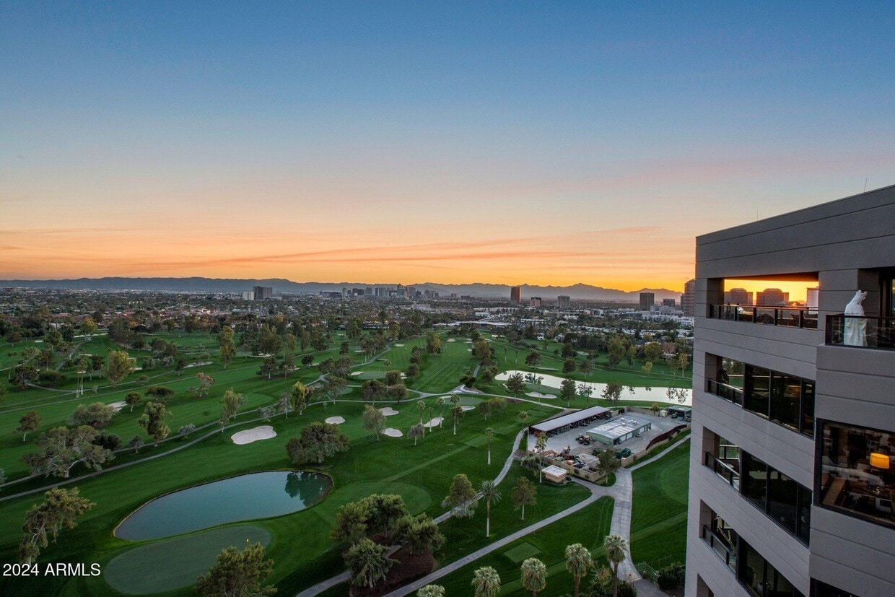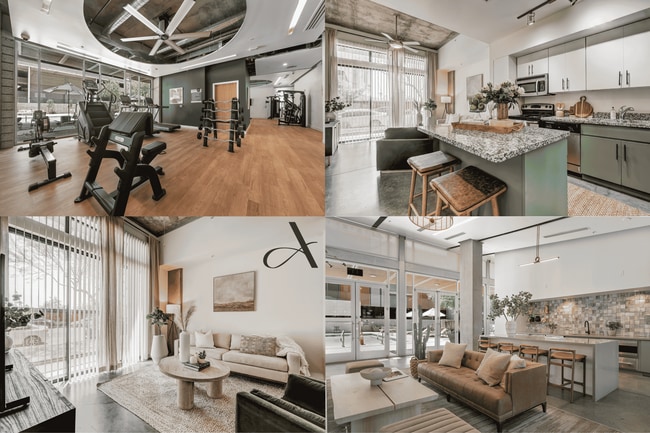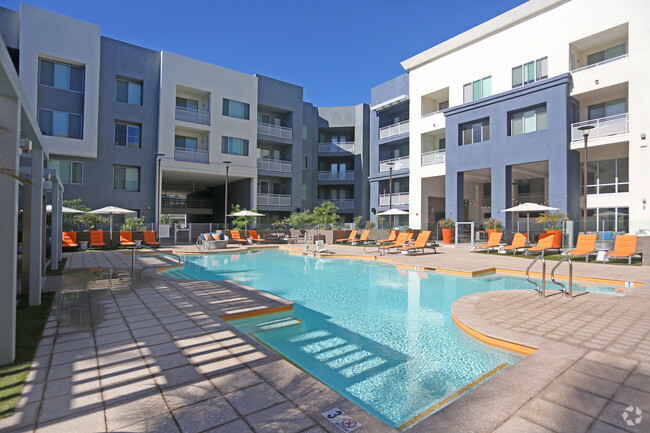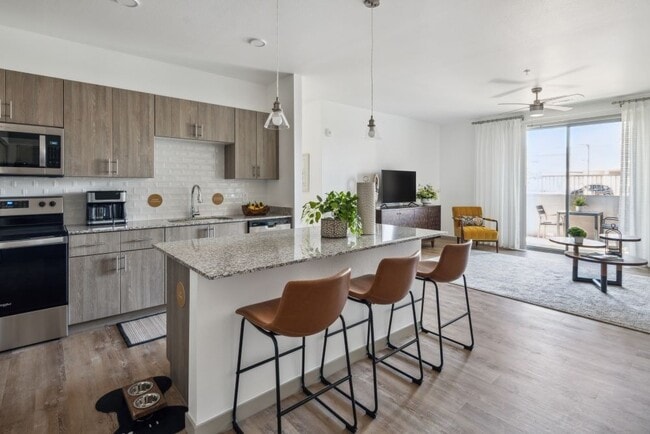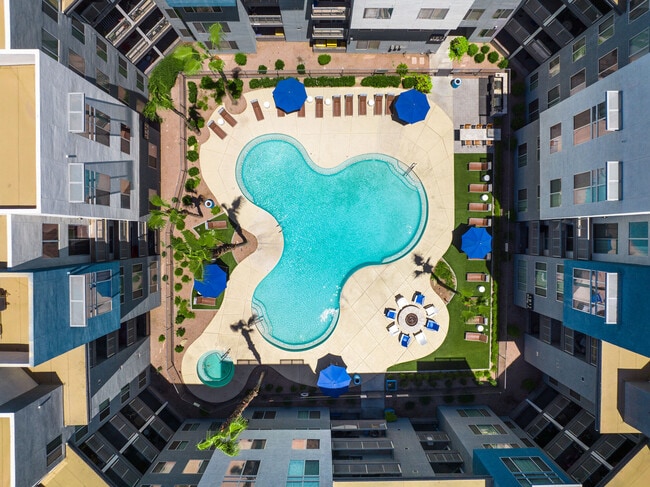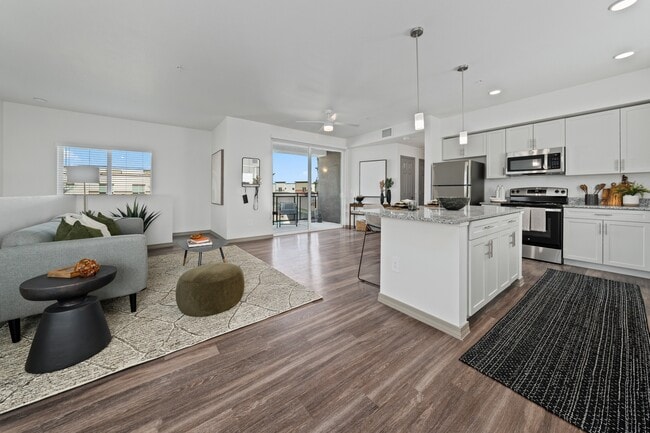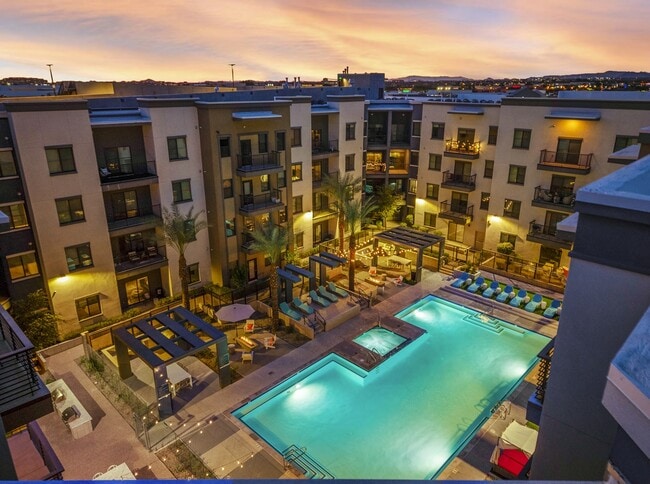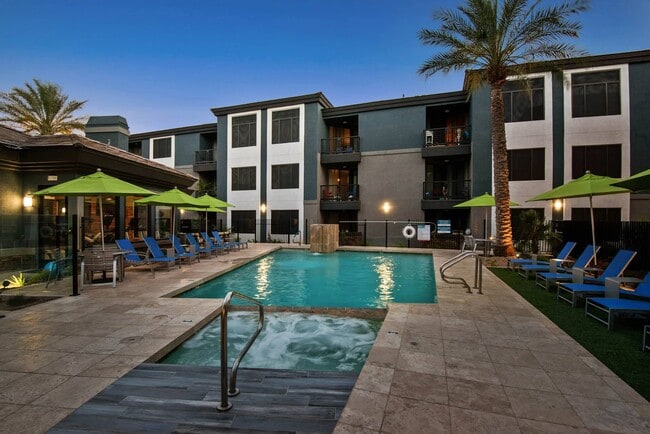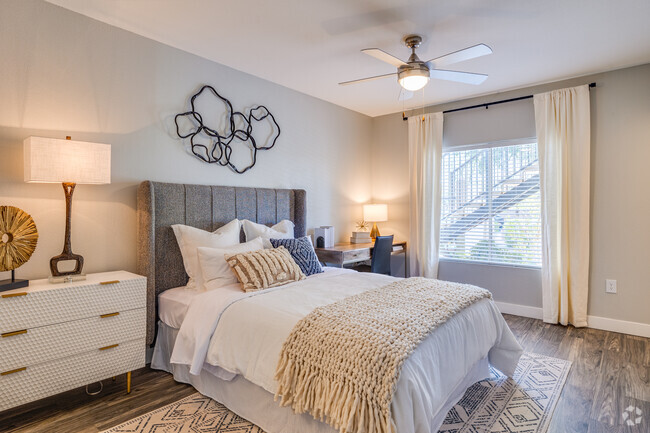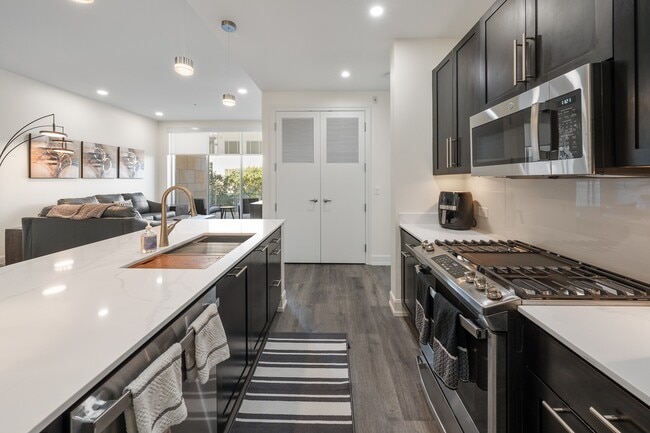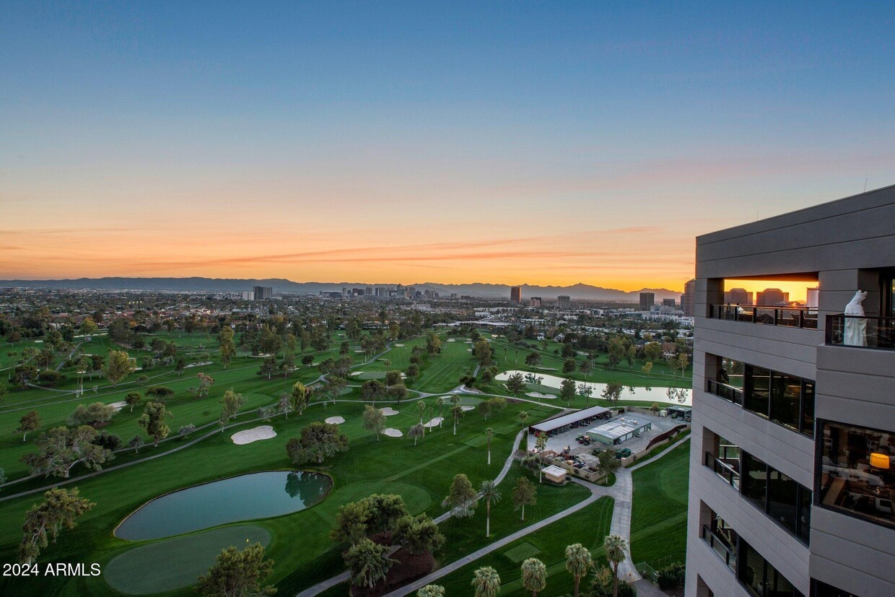1040 E Osborn Rd Unit 1902
Phoenix, AZ 85014
-
Bedrooms
3
-
Bathrooms
3
-
Square Feet
3,483 sq ft
-
Available
Available Now
Highlights
- Concierge
- On Golf Course
- Gated with Attendant
- City Lights View
- Waterfront
- Two Primary Bathrooms

About This Home
Unparalleled views await from this extraordinary penthouse on the 19th floor at Crystal Point located in midtown. Abundant natural light cascades through the endless floor to ceiling glass windows and doors that lead you onto patio spaces that overlook the Phoenix skyline,the lush grounds of Phoenix Country Club,Camelback Mountain,Piestewa Peak,the Superstitions and beyond. The highly coveted Tiffany plan is designed for upscale living and entertaining with a spacious kitchen that overlooks the immense great room,wide hallway and endless wall space for your display of fine art. Two well appointed primary suites and an office that is also an ideal 3rd bedroom make up this split floor plan lock and leave. Centrally located with convenient access to downtown,Phoenix Sky Harbor
1040 E Osborn Rd is an apartment community located in Maricopa County and the 85014 ZIP Code.
Home Details
Home Type
Year Built
Accessible Home Design
Bedrooms and Bathrooms
Flooring
Home Design
Interior Spaces
Kitchen
Laundry
Listing and Financial Details
Lot Details
Outdoor Features
Parking
Schools
Utilities
Views
Community Details
Amenities
Overview
Recreation
Security
Contact
- Listed by Wendy R Walker | The Agency
- Phone Number
- Contact
-
Source
Arizona Regional MLS
The historic neighborhood of Encanto is characterized by twisting roads, rich landscaping, and ornate street lamps around every corner. It’s one of fifteen urban villages within Phoenix, encompassed by an abundance of amenities including Phoenix College, Steele Indian School Park, Arizona State Fairgrounds, and Park Central Mall.
Located just north of Downtown Phoenix, Encanto blends the urban with the suburban, featuring quiet residences just blocks over from towering skyscrapers. Encanto residents enjoy access to metropolitan amenities such as the Heard Museum and the Phoenix Art Museum.
When you live in Encanto, you can easily walk to Encanto Park. The park was styled after 1920s and 30s English gardens, and incorporates many similar designs like winding roads and mature tree groves. Located inside the park is Enchanted Island, a family-friendly theme park with pedal boats, carousel, and a train that takes visitors through the island.
Learn more about living in Encanto| Colleges & Universities | Distance | ||
|---|---|---|---|
| Colleges & Universities | Distance | ||
| Drive: | 5 min | 2.0 mi | |
| Drive: | 7 min | 2.8 mi | |
| Drive: | 7 min | 3.1 mi | |
| Drive: | 16 min | 6.3 mi |
Transportation options available in Phoenix include Osborn/Central Ave, located 1.0 mile from 1040 E Osborn Rd Unit 1902. 1040 E Osborn Rd Unit 1902 is near Phoenix Sky Harbor International, located 7.1 miles or 14 minutes away, and Phoenix-Mesa Gateway, located 33.9 miles or 46 minutes away.
| Transit / Subway | Distance | ||
|---|---|---|---|
| Transit / Subway | Distance | ||
|
|
Walk: | 18 min | 1.0 mi |
|
|
Drive: | 3 min | 1.4 mi |
|
|
Drive: | 4 min | 1.8 mi |
|
|
Drive: | 5 min | 2.0 mi |
|
|
Drive: | 5 min | 2.0 mi |
| Commuter Rail | Distance | ||
|---|---|---|---|
| Commuter Rail | Distance | ||
|
|
Drive: | 46 min | 35.0 mi |
| Airports | Distance | ||
|---|---|---|---|
| Airports | Distance | ||
|
Phoenix Sky Harbor International
|
Drive: | 14 min | 7.1 mi |
|
Phoenix-Mesa Gateway
|
Drive: | 46 min | 33.9 mi |
Time and distance from 1040 E Osborn Rd Unit 1902.
| Shopping Centers | Distance | ||
|---|---|---|---|
| Shopping Centers | Distance | ||
| Drive: | 3 min | 1.2 mi | |
| Drive: | 3 min | 1.2 mi | |
| Drive: | 3 min | 1.2 mi |
| Parks and Recreation | Distance | ||
|---|---|---|---|
| Parks and Recreation | Distance | ||
|
Steele Indian School Park
|
Drive: | 3 min | 1.2 mi |
|
Margaret T. Hance Park
|
Drive: | 6 min | 2.7 mi |
|
Japanese Friendship Garden
|
Drive: | 8 min | 3.2 mi |
|
Civic Space Park
|
Drive: | 8 min | 3.7 mi |
|
Desert Storm Park
|
Drive: | 9 min | 4.2 mi |
| Hospitals | Distance | ||
|---|---|---|---|
| Hospitals | Distance | ||
| Drive: | 3 min | 1.4 mi | |
| Drive: | 3 min | 1.6 mi | |
| Drive: | 4 min | 1.7 mi |
| Military Bases | Distance | ||
|---|---|---|---|
| Military Bases | Distance | ||
| Drive: | 14 min | 7.0 mi | |
| Drive: | 33 min | 23.6 mi | |
| Drive: | 101 min | 76.2 mi |
You May Also Like
Similar Rentals Nearby
What Are Walk Score®, Transit Score®, and Bike Score® Ratings?
Walk Score® measures the walkability of any address. Transit Score® measures access to public transit. Bike Score® measures the bikeability of any address.
What is a Sound Score Rating?
A Sound Score Rating aggregates noise caused by vehicle traffic, airplane traffic and local sources
