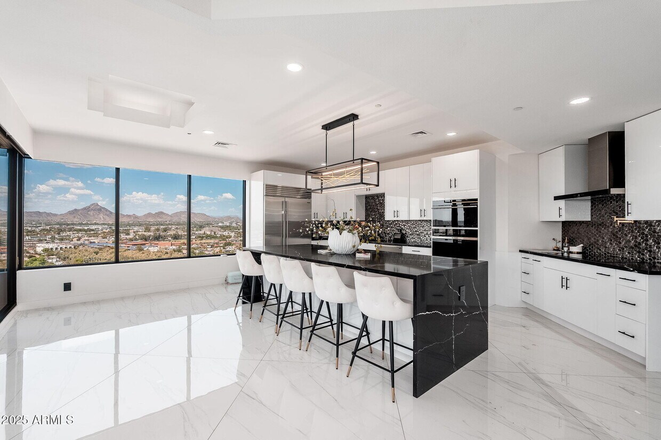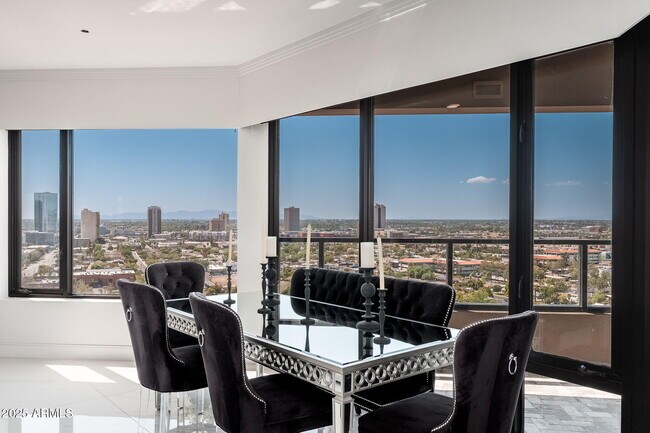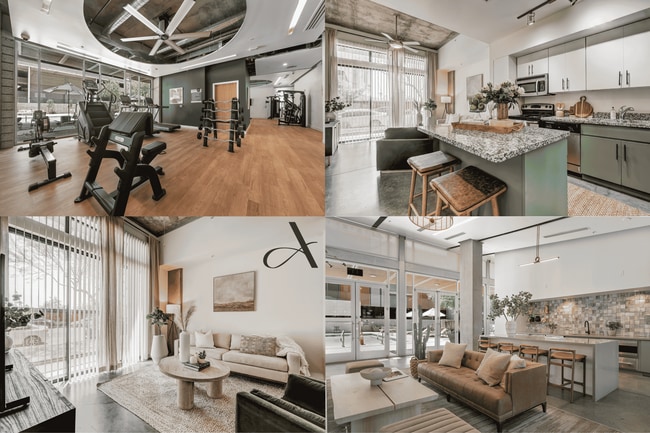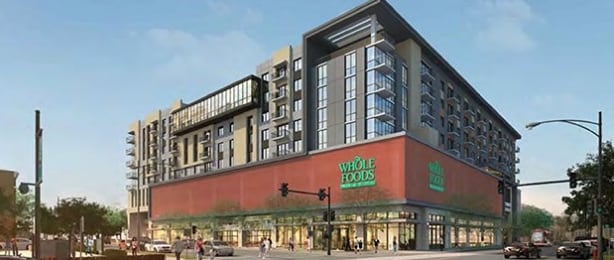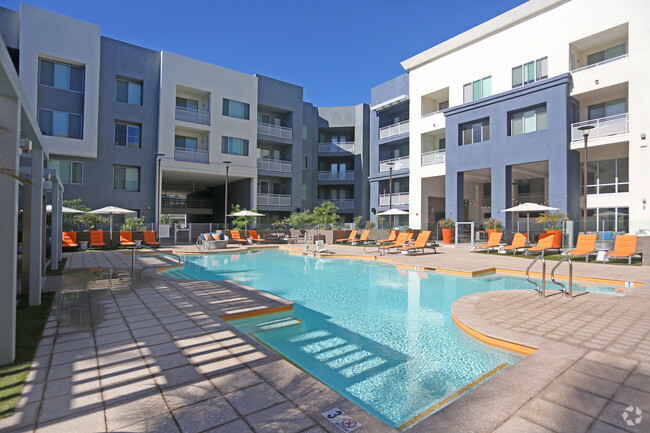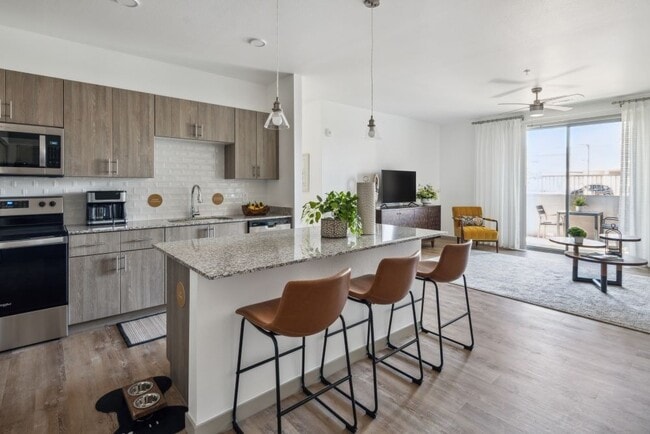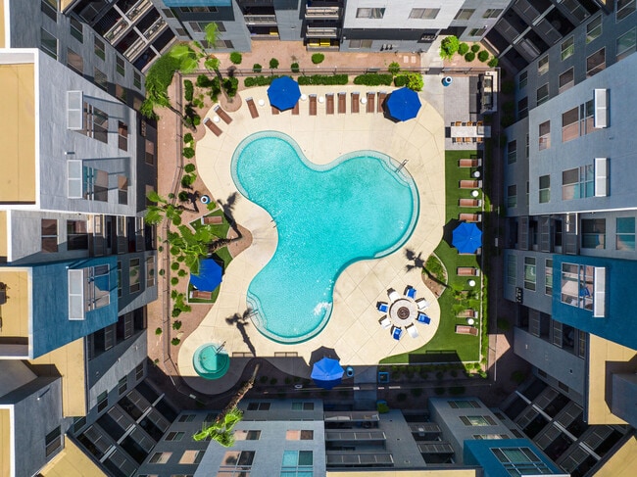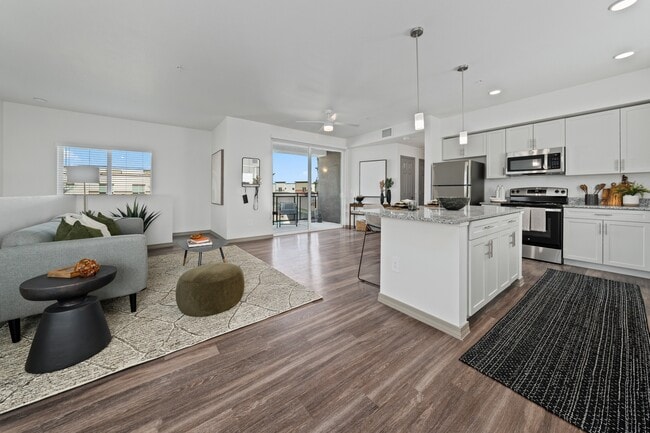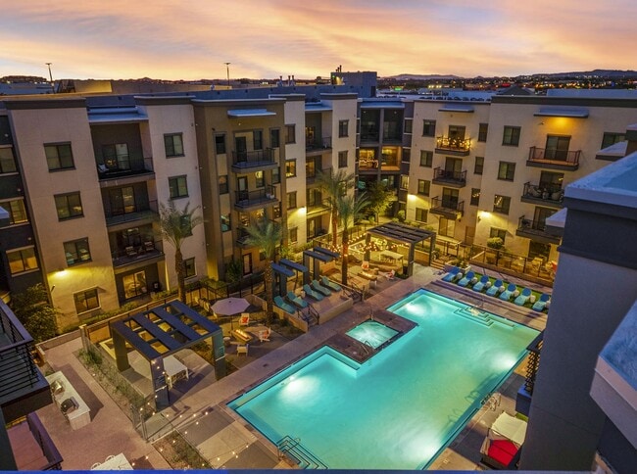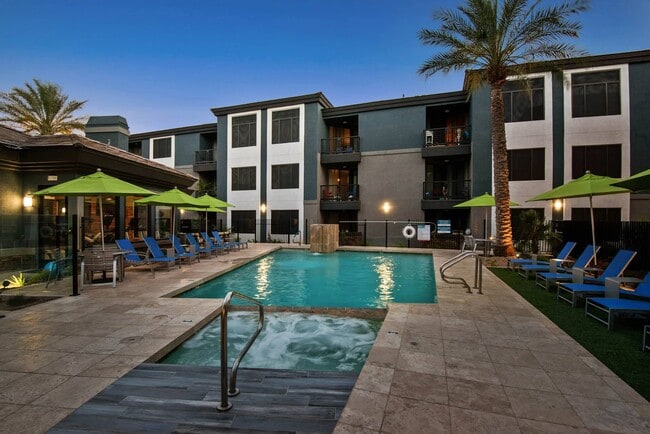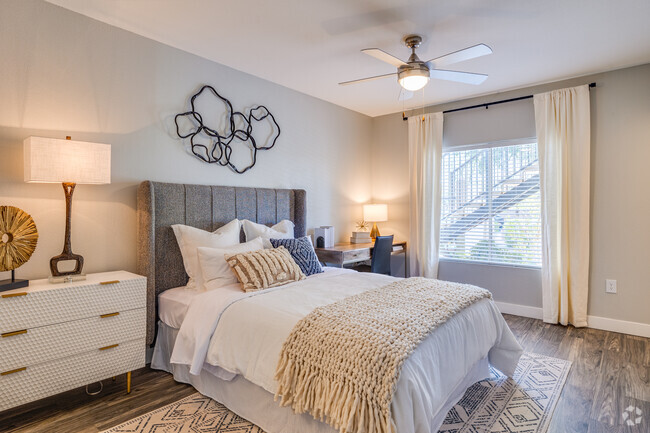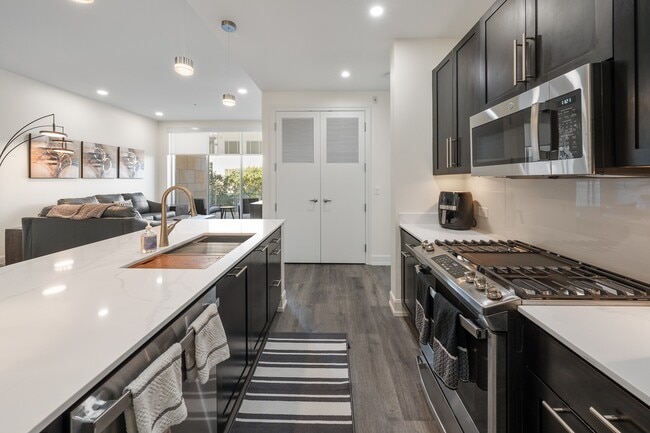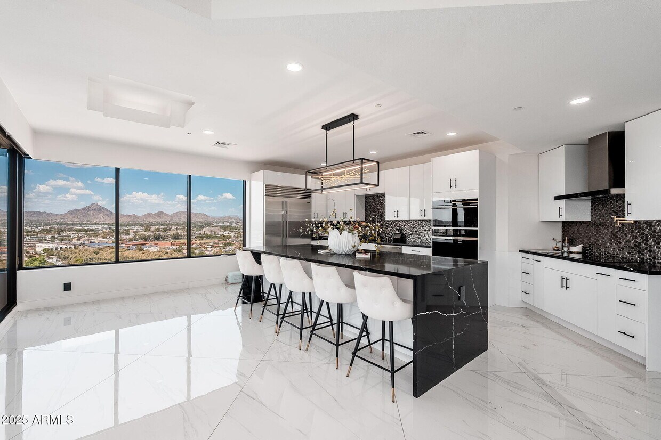1040 E Osborn Rd Unit 1703
Phoenix, AZ 85014
-
Bedrooms
3
-
Bathrooms
3
-
Square Feet
3,426 sq ft
-
Available
Available Now
Highlights
- Guest House
- On Golf Course
- Fitness Center
- Gated with Attendant
- Heated Lap Pool
- Heated Spa

About This Home
BREATHTAKING PANORAMIC VIEWS & ICONIC ARIZONA SUNSETS! Experience elevated living at Crystal Point in this stunning 17th-floor sub-penthouse boasting 3 bedrooms,2.5 baths,and 3,426 sq ft of exceptional design. This completely remodeled residence features elegant marble floors and an open,light-filled space with walls of windows that frame panoramic views of the entire Valley,including the Phoenix Country Club golf course,midtown and downtown skylines,Piestewa Peak,Camelback Mountain,and more. The spacious,light-filled,fully equipped chef's kitchen offers abundant counter space,extensive windows,and direct access to one of two expansive balconies. The elegant wood-paneled study,complete with a built-in Murphy bed,features a see-through fireplace opening to the living room,creating both warmth and versatility. Enjoy true indoor-outdoor living with two oversized balconies that capture some of the finest vistas in Arizona. Additional features include two non-tandem parking spaces and a generous private storage room. Community amenities include a large heated lap pool,2 spas,fitness room,2 guest suites available for a modest fee,manned/guarded entry,on-site management,community lounge and kitchen for special events,and much,much more.
1040 E Osborn Rd is an apartment community located in Maricopa County and the 85014 ZIP Code.
Home Details
Home Type
Year Built
Additional Homes
Bedrooms and Bathrooms
Home Design
Interior Spaces
Kitchen
Laundry
Listing and Financial Details
Lot Details
Outdoor Features
Parking
Pool
Schools
Utilities
Views
Community Details
Overview
Recreation
Security
Fees and Policies
The fees below are based on community-supplied data and may exclude additional fees and utilities.
- One-Time Basics
- Due at Application
- Application Fee Per Applicant$0
- Due at Move-In
- Security Deposit - Refundable$9,000
- Due at Application
Property Fee Disclaimer: Based on community-supplied data and independent market research. Subject to change without notice. May exclude fees for mandatory or optional services and usage-based utilities.
Contact
- Listed by Melody Khajehnouri | REALTY ONE GROUP AZ
- Phone Number
- Contact
-
Source
Arizona Regional MLS
The historic neighborhood of Encanto is characterized by twisting roads, rich landscaping, and ornate street lamps around every corner. It’s one of fifteen urban villages within Phoenix, encompassed by an abundance of amenities including Phoenix College, Steele Indian School Park, Arizona State Fairgrounds, and Park Central Mall.
Located just north of Downtown Phoenix, Encanto blends the urban with the suburban, featuring quiet residences just blocks over from towering skyscrapers. Encanto residents enjoy access to metropolitan amenities such as the Heard Museum and the Phoenix Art Museum.
When you live in Encanto, you can easily walk to Encanto Park. The park was styled after 1920s and 30s English gardens, and incorporates many similar designs like winding roads and mature tree groves. Located inside the park is Enchanted Island, a family-friendly theme park with pedal boats, carousel, and a train that takes visitors through the island.
Learn more about living in Encanto| Colleges & Universities | Distance | ||
|---|---|---|---|
| Colleges & Universities | Distance | ||
| Drive: | 5 min | 2.0 mi | |
| Drive: | 7 min | 2.8 mi | |
| Drive: | 7 min | 3.1 mi | |
| Drive: | 16 min | 6.3 mi |
Transportation options available in Phoenix include Osborn/Central Ave, located 1.0 mile from 1040 E Osborn Rd Unit 1703. 1040 E Osborn Rd Unit 1703 is near Phoenix Sky Harbor International, located 7.1 miles or 14 minutes away, and Phoenix-Mesa Gateway, located 33.9 miles or 46 minutes away.
| Transit / Subway | Distance | ||
|---|---|---|---|
| Transit / Subway | Distance | ||
|
|
Walk: | 18 min | 1.0 mi |
|
|
Drive: | 3 min | 1.4 mi |
|
|
Drive: | 4 min | 1.8 mi |
|
|
Drive: | 5 min | 2.0 mi |
|
|
Drive: | 5 min | 2.0 mi |
| Commuter Rail | Distance | ||
|---|---|---|---|
| Commuter Rail | Distance | ||
|
|
Drive: | 46 min | 35.0 mi |
| Airports | Distance | ||
|---|---|---|---|
| Airports | Distance | ||
|
Phoenix Sky Harbor International
|
Drive: | 14 min | 7.1 mi |
|
Phoenix-Mesa Gateway
|
Drive: | 46 min | 33.9 mi |
Time and distance from 1040 E Osborn Rd Unit 1703.
| Shopping Centers | Distance | ||
|---|---|---|---|
| Shopping Centers | Distance | ||
| Drive: | 3 min | 1.2 mi | |
| Drive: | 3 min | 1.2 mi | |
| Drive: | 3 min | 1.2 mi |
| Parks and Recreation | Distance | ||
|---|---|---|---|
| Parks and Recreation | Distance | ||
|
Steele Indian School Park
|
Drive: | 3 min | 1.2 mi |
|
Margaret T. Hance Park
|
Drive: | 6 min | 2.7 mi |
|
Japanese Friendship Garden
|
Drive: | 8 min | 3.2 mi |
|
Civic Space Park
|
Drive: | 8 min | 3.7 mi |
|
Desert Storm Park
|
Drive: | 9 min | 4.2 mi |
| Hospitals | Distance | ||
|---|---|---|---|
| Hospitals | Distance | ||
| Drive: | 3 min | 1.4 mi | |
| Drive: | 3 min | 1.6 mi | |
| Drive: | 4 min | 1.7 mi |
| Military Bases | Distance | ||
|---|---|---|---|
| Military Bases | Distance | ||
| Drive: | 14 min | 7.0 mi | |
| Drive: | 33 min | 23.6 mi | |
| Drive: | 101 min | 76.2 mi |
You May Also Like
Similar Rentals Nearby
-
-
1 / 24
-
-
-
-
-
-
-
-
What Are Walk Score®, Transit Score®, and Bike Score® Ratings?
Walk Score® measures the walkability of any address. Transit Score® measures access to public transit. Bike Score® measures the bikeability of any address.
What is a Sound Score Rating?
A Sound Score Rating aggregates noise caused by vehicle traffic, airplane traffic and local sources
