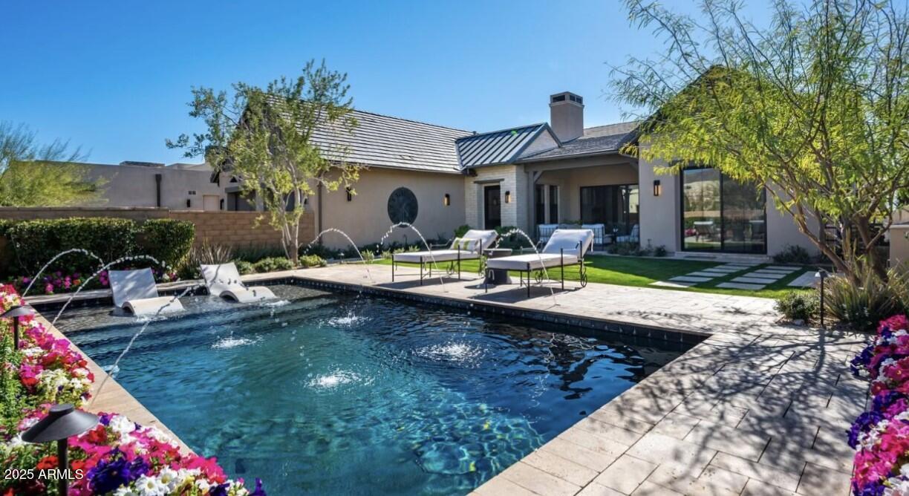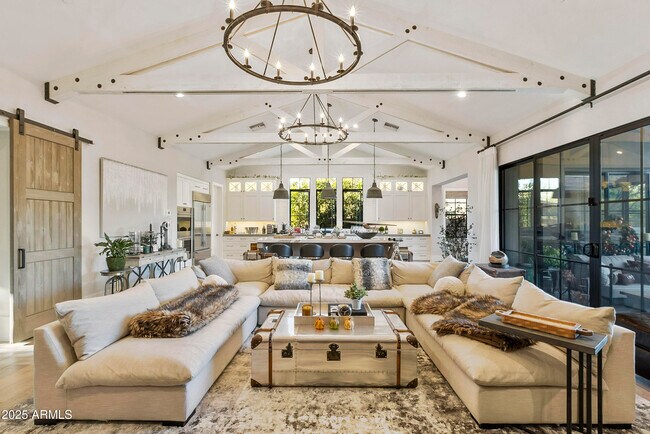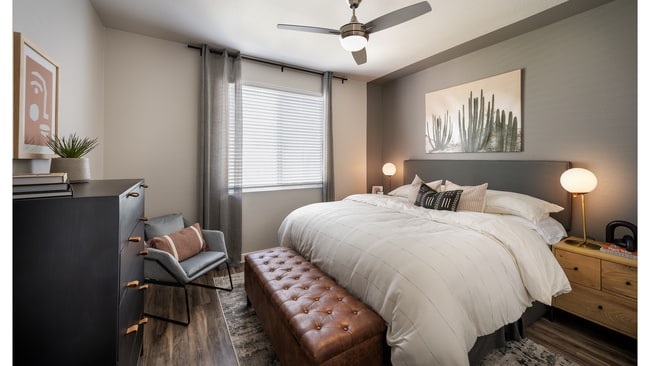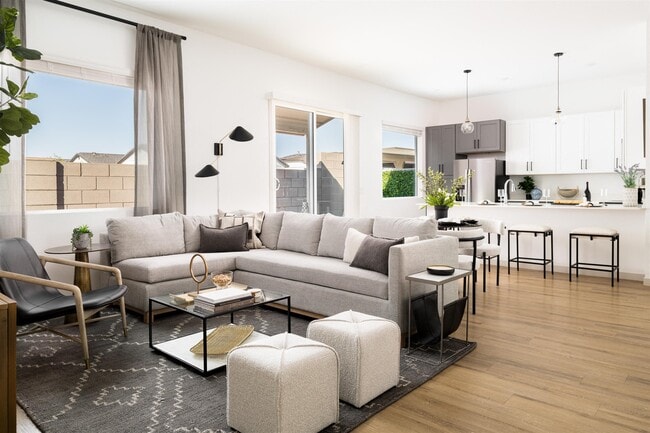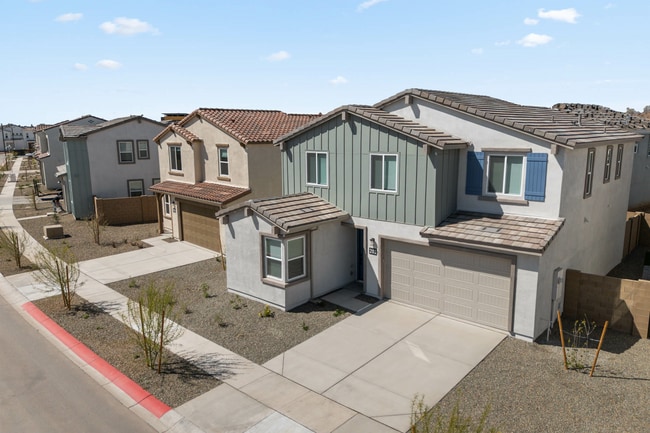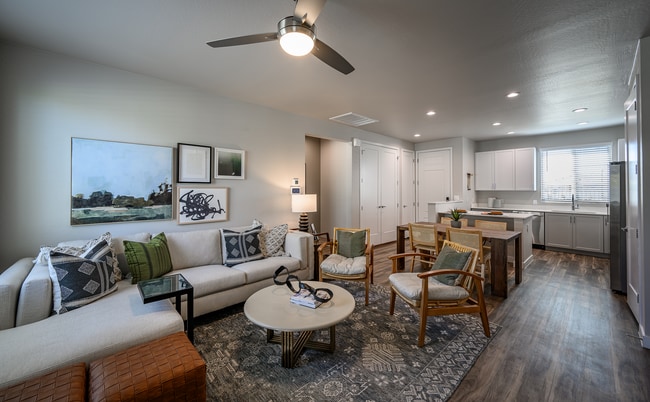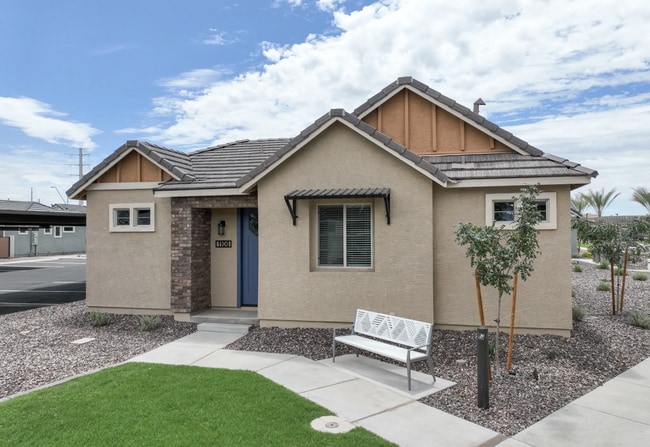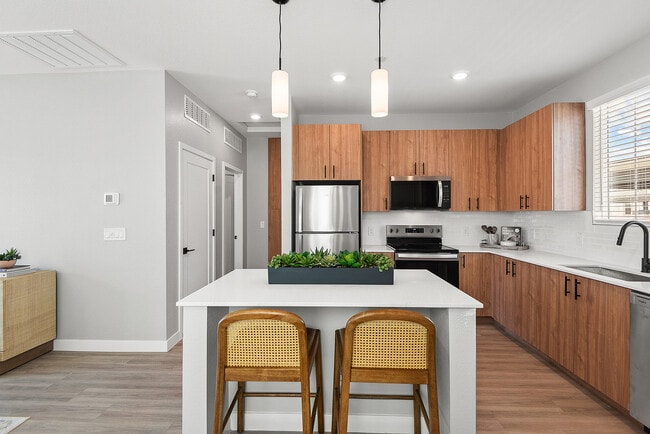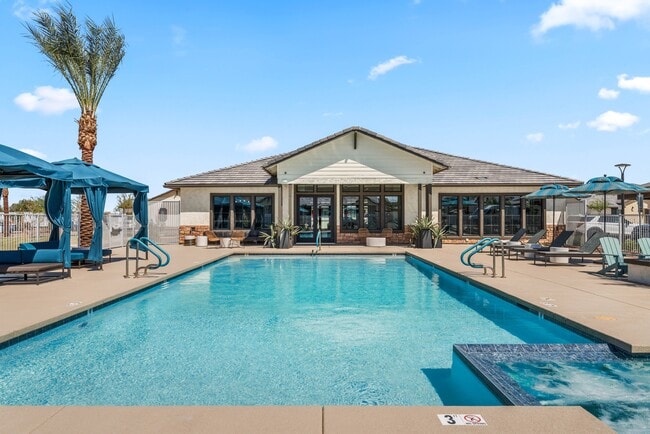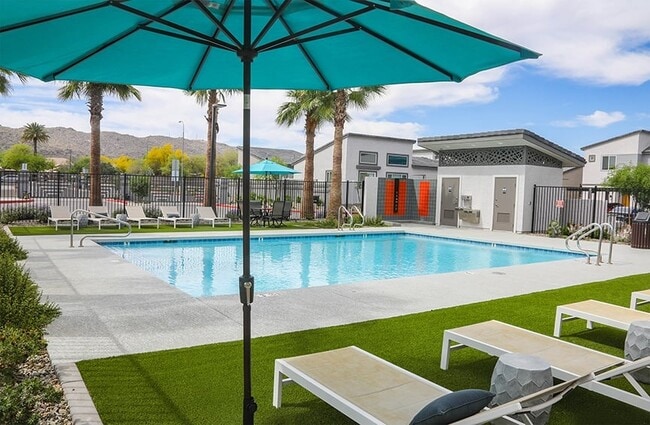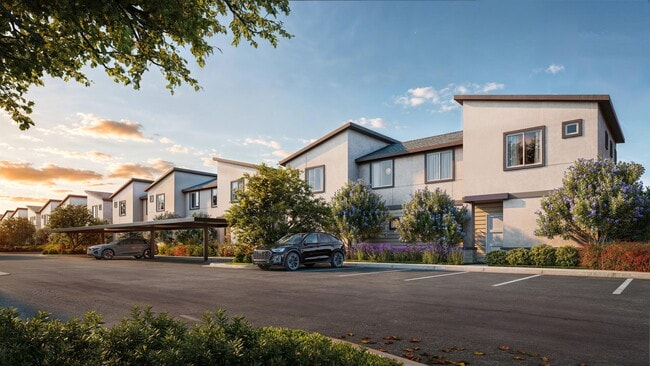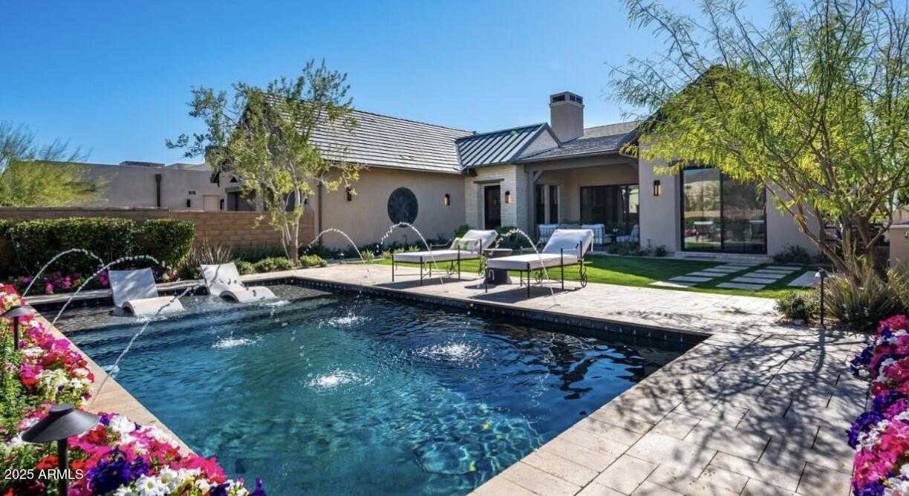10203 E Camelot Ct
Scottsdale, AZ 85255
-
Bedrooms
3
-
Bathrooms
4
-
Square Feet
3,499 sq ft
-
Available
Available Oct 15
Highlights
- On Golf Course
- Golf Course Community
- Heated Spa
- Play Pool
- Gated Community
- Mountain View

About This Home
Exclusive Lane's End,a luxury gated subdivision in the heart of North Scottsdale's McDowell Mountain Ranch & Golf Course. Open concept w/family-bonus room. Near high-end shopping,golf,dining & hiking. Quartz Trailhead steps from home! Backs to Golf Course & has stunning mountain views! Smart home with Control 4 System- high-level surround sound throughout the entire home & outside! Remodeled Chef's kitchen with built-in Wolf/Sub-Zero,custom butler's pantry w/built-in coffee. Rough-sawn truss beams & vaulted ceilings. Wide wood plank floors and 7'' baseboards. Upgraded fixtures and cabinetry. Custom designer walls,closets,automated shades/curtains,garage floor & cabinetry w/fridge. Private hot tub located off primary BR for privacy & gorgeous sunset & golf course views. Mature landscaping,turf,serene pool w/lounges,built-in BBQ & patio w/fan & misters. This luxury home is perfect for entertaining. Very low maintenance for lock-n-leave residences. Oversized 3-car garage & addl space for golf cart/storage. Meticulously upgraded and maintained. Very private- next to common area,mature vegetation,courtyard wall,and no other homes look into pool or spa areas. Will consider a 6,12 or 24-month lease; or longer. Monthly rental incentives for prepaid rent. May consider fully furnished at a negotiated monthly rate. For Sale,as well as Lease/Purchase,Lease Option,or Seller Financing at 5.1%. Ask for details. Viewings are not available until Oct 2nd.
10203 E Camelot Ct is a house located in Maricopa County and the 85255 ZIP Code. This area is served by the Scottsdale Unified District attendance zone.
Home Details
Year Built
Accessible Home Design
Bedrooms and Bathrooms
Eco-Friendly Details
Flooring
Home Design
Home Security
Interior Spaces
Kitchen
Laundry
Listing and Financial Details
Lot Details
Outdoor Features
Parking
Pool
Schools
Utilities
Views
Community Details
Overview
Recreation
Security
Contact
- Listed by Dawn Mulder | My Home Group Real Estate
- Phone Number
- Contact
-
Source
Arizona Regional MLS
North Scottsdale refers to a sprawling region north of Downtown Scottsdale. Paradise Valley, McCormick Ranch, Fort McDowell, Carefree, and Cave Creek are among the many communities included in this expansive region.
While each of these communities has its own distinctive flair, you will generally find a wide variety of apartments, condos, townhomes, and houses available for rent throughout the area. The region is largely suburban, offering residents a tranquil home environment along with quick access to Tonto National Forest and all that Greater Phoenix has to offer.
Learn more about living in North Scottsdale| Colleges & Universities | Distance | ||
|---|---|---|---|
| Colleges & Universities | Distance | ||
| Drive: | 21 min | 11.5 mi | |
| Drive: | 20 min | 12.5 mi | |
| Drive: | 32 min | 20.4 mi | |
| Drive: | 33 min | 22.4 mi |
 The GreatSchools Rating helps parents compare schools within a state based on a variety of school quality indicators and provides a helpful picture of how effectively each school serves all of its students. Ratings are on a scale of 1 (below average) to 10 (above average) and can include test scores, college readiness, academic progress, advanced courses, equity, discipline and attendance data. We also advise parents to visit schools, consider other information on school performance and programs, and consider family needs as part of the school selection process.
The GreatSchools Rating helps parents compare schools within a state based on a variety of school quality indicators and provides a helpful picture of how effectively each school serves all of its students. Ratings are on a scale of 1 (below average) to 10 (above average) and can include test scores, college readiness, academic progress, advanced courses, equity, discipline and attendance data. We also advise parents to visit schools, consider other information on school performance and programs, and consider family needs as part of the school selection process.
View GreatSchools Rating Methodology
Data provided by GreatSchools.org © 2025. All rights reserved.
You May Also Like
Similar Rentals Nearby
-
1 / 51
-
-
-
-
-
-
-
-
-
1 / 8
What Are Walk Score®, Transit Score®, and Bike Score® Ratings?
Walk Score® measures the walkability of any address. Transit Score® measures access to public transit. Bike Score® measures the bikeability of any address.
What is a Sound Score Rating?
A Sound Score Rating aggregates noise caused by vehicle traffic, airplane traffic and local sources
