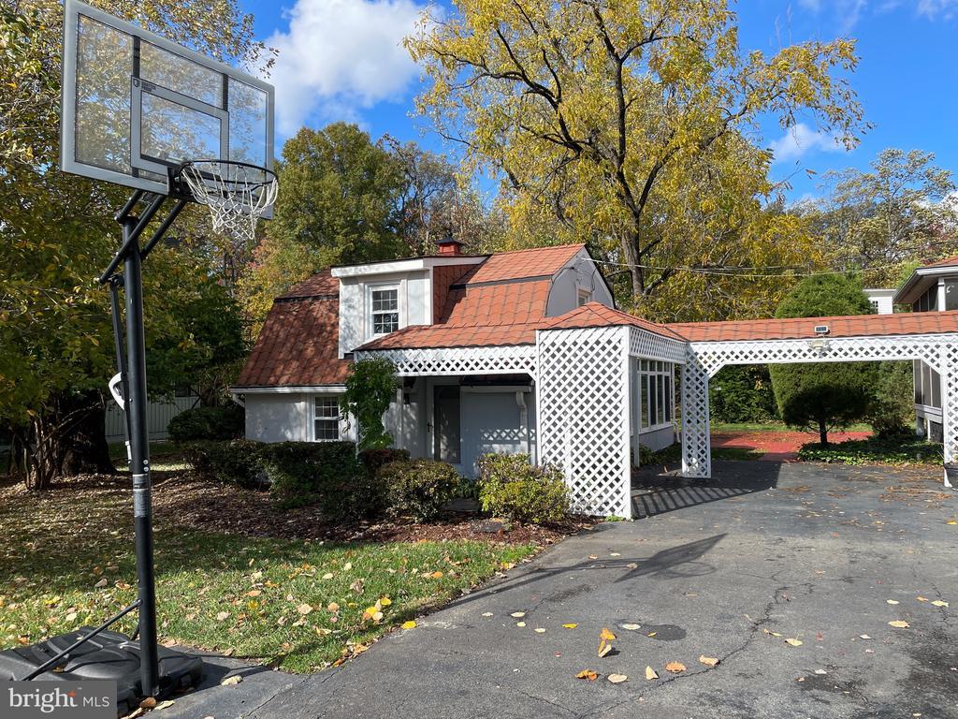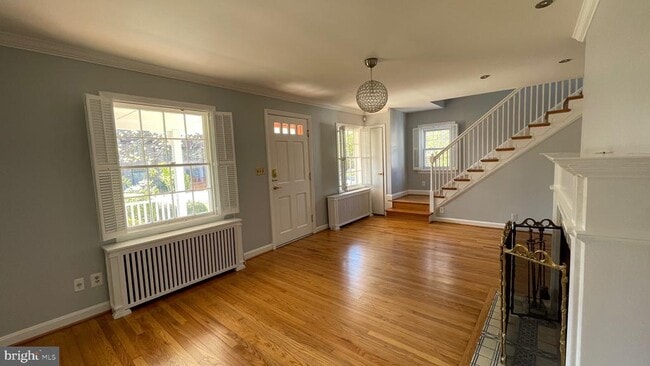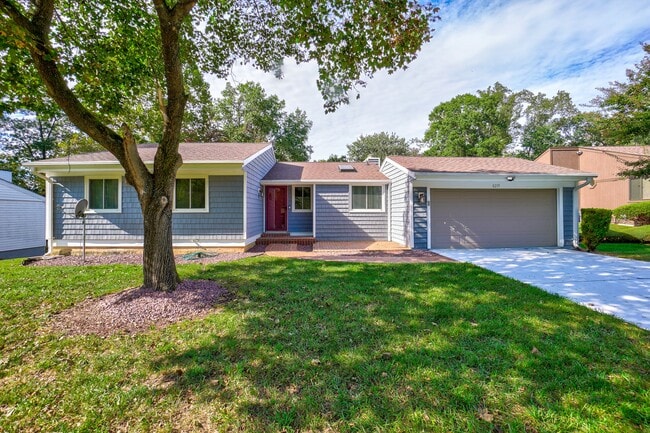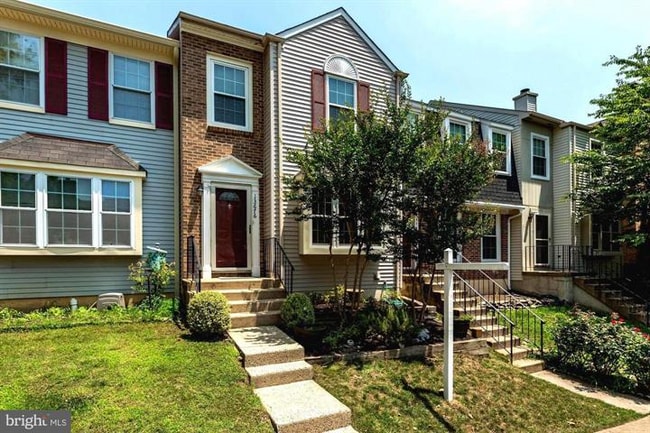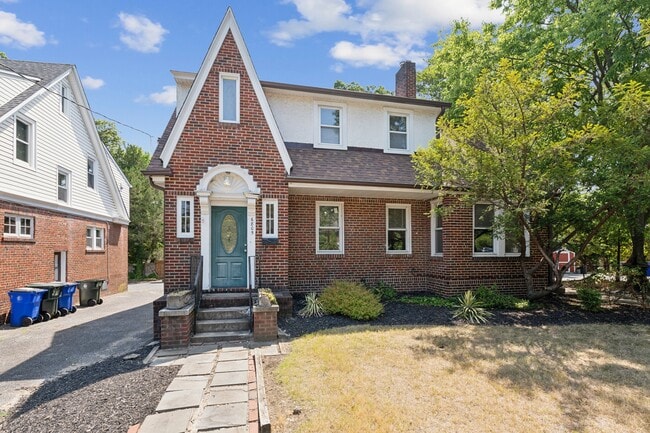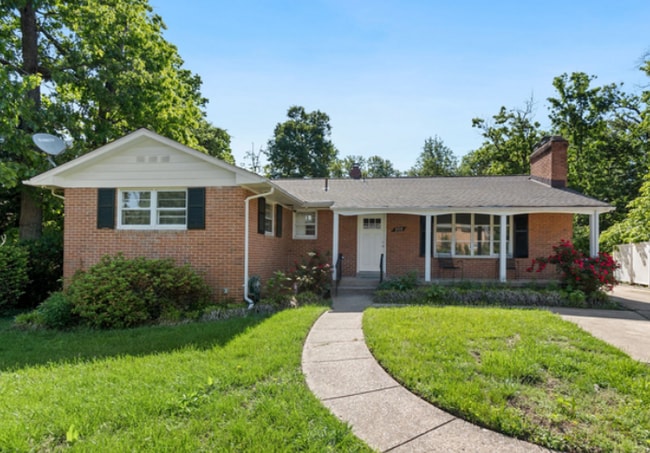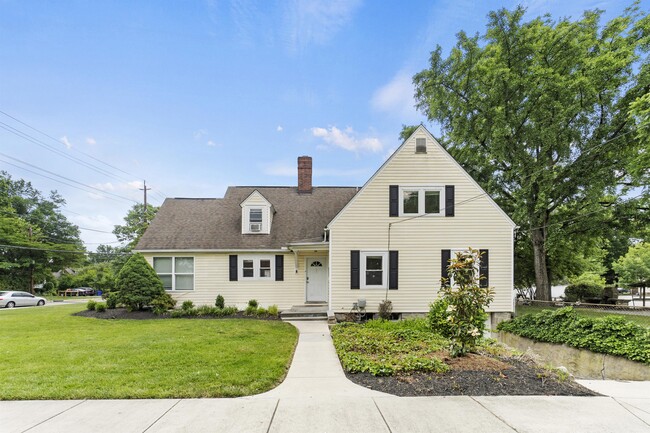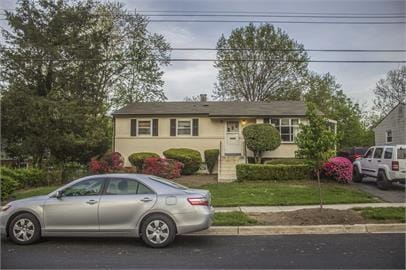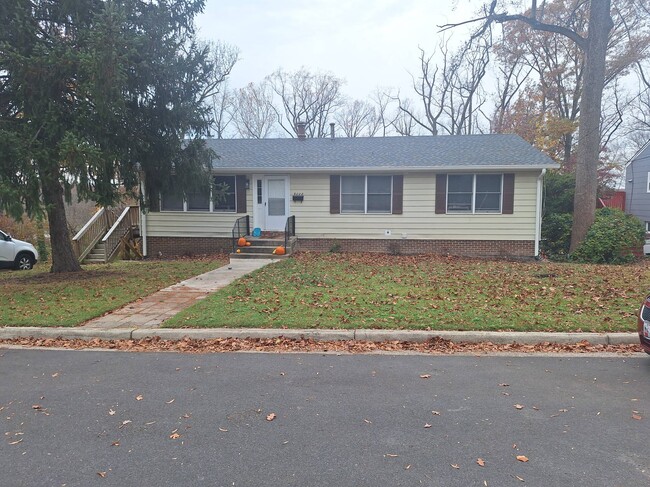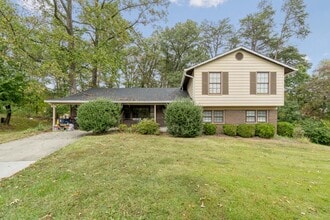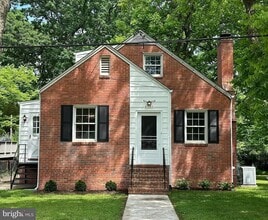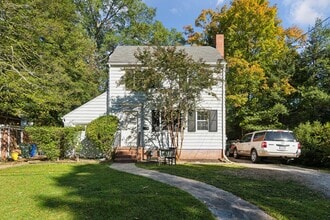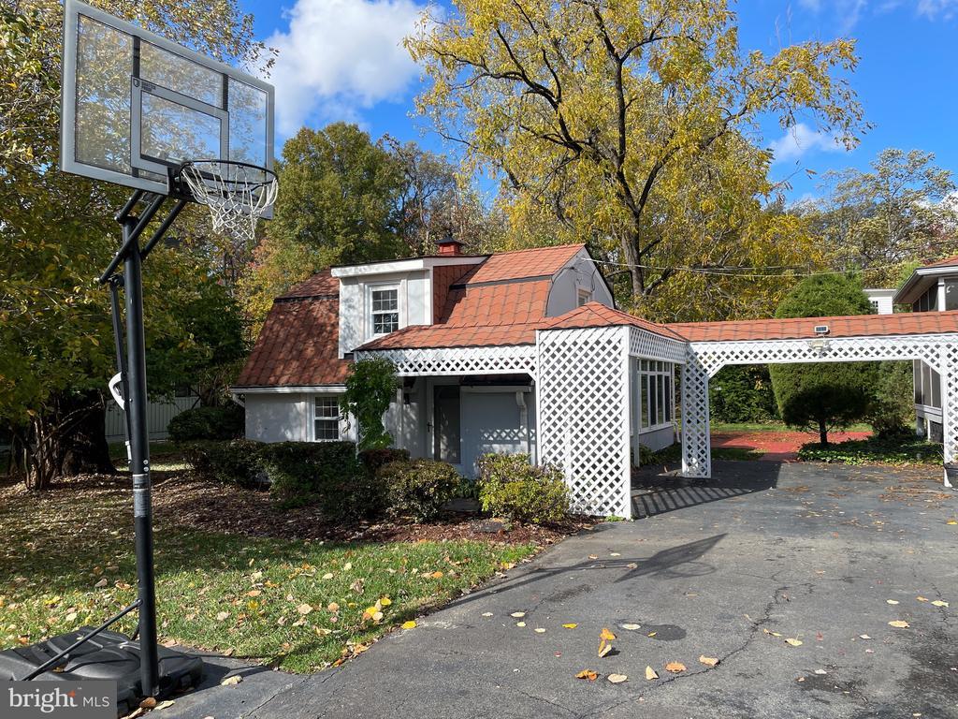10130 Blake Ln
Oakton, VA 22124
-
Bedrooms
4
-
Bathrooms
3
-
Square Feet
3,459 sq ft
-
Available
Available Now
Highlights
- Guest House
- Second Kitchen
- View of Trees or Woods
- Heated Floors
- Cape Cod Architecture
- Deck

About This Home
Set on a private lot of more than half an acre, this beautifully maintained property offers comfort, flexibility, and modern updates in the sought-after Oakton High School pyramid. The main home features newly refinished hardwood floors, freshly painted neutral tones throughout, and a new range. The inviting front living area or office includes a wood-burning fireplace, while the expansive great room offers skylights, built-ins, a wet bar, gas fireplace, and charming bay window dining nook. A main-level bedroom and full bath provide convenience and versatility, and the screened-in porch is perfect for enjoying quiet mornings or relaxing evenings overlooking the tranquil yard. Upstairs, you’ll find two generous bedrooms and a spacious full bath with a soaking tub, heated towel rack, and skylights. The primary bedroom impresses with cathedral ceilings and a private balcony overlooking the peaceful grounds. The lower level includes a recreation room, utility and laundry area, and ample storage. A detached one-bedroom, one-bath cottage with a private entrance provides ideal space for guests, extended family, or a home office. The cottage features a bright open second kitchen, solarium-style living and dining area, radiant heated tile floors, abundant storage and its own laundry. Combining classic charm with thoughtful updates, this exceptional property offers a rare opportunity to enjoy comfortable living, modern amenities, and a serene setting in one of the area’s most desirable school districts.
10130 Blake Ln is a house located in Fairfax County and the 22124 ZIP Code. This area is served by the Fairfax County Public Schools attendance zone.
Home Details
Home Type
Year Built
Accessible Home Design
Additional Homes
Basement
Bedrooms and Bathrooms
Eco-Friendly Details
Flooring
Home Design
Home Security
Interior Spaces
Kitchen
Laundry
Listing and Financial Details
Lot Details
Outdoor Features
Parking
Schools
Utilities
Views
Community Details
Overview
Pet Policy
Contact
- Listed by Marina L Askaryar | Chambers Theory, LLC
- Phone Number
- Contact
-
Source
 Bright MLS, Inc.
Bright MLS, Inc.
- Fireplace
- Dishwasher
- Basement
Almost directly west of Washington DC is the vibrant city of Oakton. This suburban city is a part of the much larger Fairfax County and is served by the Fairfax County Public Schools. Oakton is perfect for all ages and lifestyles. Commuting out of the city is made easy thanks to Interstate 66. For those who prefer public transportation, this area also has access to a nearby metro station via a Fairfax Connector bus.
The many parks and trails like the Nottoway Park and the Difficult Run Stream Valley Park make it easy for residents to get outside and enjoy the beauty of northern Virginia. If you’re more of a foodie, take a look along Chain Bridge Road because many of the city’s best restaurants and stores are located along this main road.
Learn more about living in Oakton| Colleges & Universities | Distance | ||
|---|---|---|---|
| Colleges & Universities | Distance | ||
| Drive: | 10 min | 4.2 mi | |
| Drive: | 11 min | 5.9 mi | |
| Drive: | 22 min | 11.7 mi | |
| Drive: | 20 min | 12.6 mi |
 The GreatSchools Rating helps parents compare schools within a state based on a variety of school quality indicators and provides a helpful picture of how effectively each school serves all of its students. Ratings are on a scale of 1 (below average) to 10 (above average) and can include test scores, college readiness, academic progress, advanced courses, equity, discipline and attendance data. We also advise parents to visit schools, consider other information on school performance and programs, and consider family needs as part of the school selection process.
The GreatSchools Rating helps parents compare schools within a state based on a variety of school quality indicators and provides a helpful picture of how effectively each school serves all of its students. Ratings are on a scale of 1 (below average) to 10 (above average) and can include test scores, college readiness, academic progress, advanced courses, equity, discipline and attendance data. We also advise parents to visit schools, consider other information on school performance and programs, and consider family needs as part of the school selection process.
View GreatSchools Rating Methodology
Data provided by GreatSchools.org © 2025. All rights reserved.
Transportation options available in Oakton include Vienna/Fairfax-Gmu, located 3.3 miles from 10130 Blake Ln. 10130 Blake Ln is near Washington Dulles International, located 14.4 miles or 29 minutes away, and Ronald Reagan Washington Ntl, located 20.2 miles or 30 minutes away.
| Transit / Subway | Distance | ||
|---|---|---|---|
| Transit / Subway | Distance | ||
|
|
Drive: | 5 min | 3.3 mi |
|
|
Drive: | 12 min | 5.7 mi |
|
|
Drive: | 7 min | 5.7 mi |
|
|
Drive: | 12 min | 6.0 mi |
|
|
Drive: | 13 min | 6.1 mi |
| Commuter Rail | Distance | ||
|---|---|---|---|
| Commuter Rail | Distance | ||
|
|
Drive: | 16 min | 7.1 mi |
|
|
Drive: | 16 min | 8.4 mi |
|
|
Drive: | 21 min | 10.6 mi |
|
|
Drive: | 27 min | 15.1 mi |
|
|
Drive: | 26 min | 15.2 mi |
| Airports | Distance | ||
|---|---|---|---|
| Airports | Distance | ||
|
Washington Dulles International
|
Drive: | 29 min | 14.4 mi |
|
Ronald Reagan Washington Ntl
|
Drive: | 30 min | 20.2 mi |
Time and distance from 10130 Blake Ln.
| Shopping Centers | Distance | ||
|---|---|---|---|
| Shopping Centers | Distance | ||
| Walk: | 11 min | 0.6 mi | |
| Walk: | 16 min | 0.8 mi | |
| Drive: | 5 min | 2.0 mi |
| Parks and Recreation | Distance | ||
|---|---|---|---|
| Parks and Recreation | Distance | ||
|
Gateway Regional Park
|
Drive: | 4 min | 2.2 mi |
|
Nottoway Park
|
Drive: | 6 min | 3.2 mi |
|
Eakin Community Park
|
Drive: | 9 min | 4.4 mi |
|
Walker Nature Center
|
Drive: | 14 min | 5.9 mi |
|
Meadowlark Botanical Gardens
|
Drive: | 14 min | 6.3 mi |
| Hospitals | Distance | ||
|---|---|---|---|
| Hospitals | Distance | ||
| Drive: | 9 min | 4.8 mi | |
| Drive: | 10 min | 4.8 mi | |
| Drive: | 11 min | 5.9 mi |
| Military Bases | Distance | ||
|---|---|---|---|
| Military Bases | Distance | ||
| Drive: | 25 min | 13.2 mi |
You May Also Like
Similar Rentals Nearby
What Are Walk Score®, Transit Score®, and Bike Score® Ratings?
Walk Score® measures the walkability of any address. Transit Score® measures access to public transit. Bike Score® measures the bikeability of any address.
What is a Sound Score Rating?
A Sound Score Rating aggregates noise caused by vehicle traffic, airplane traffic and local sources
