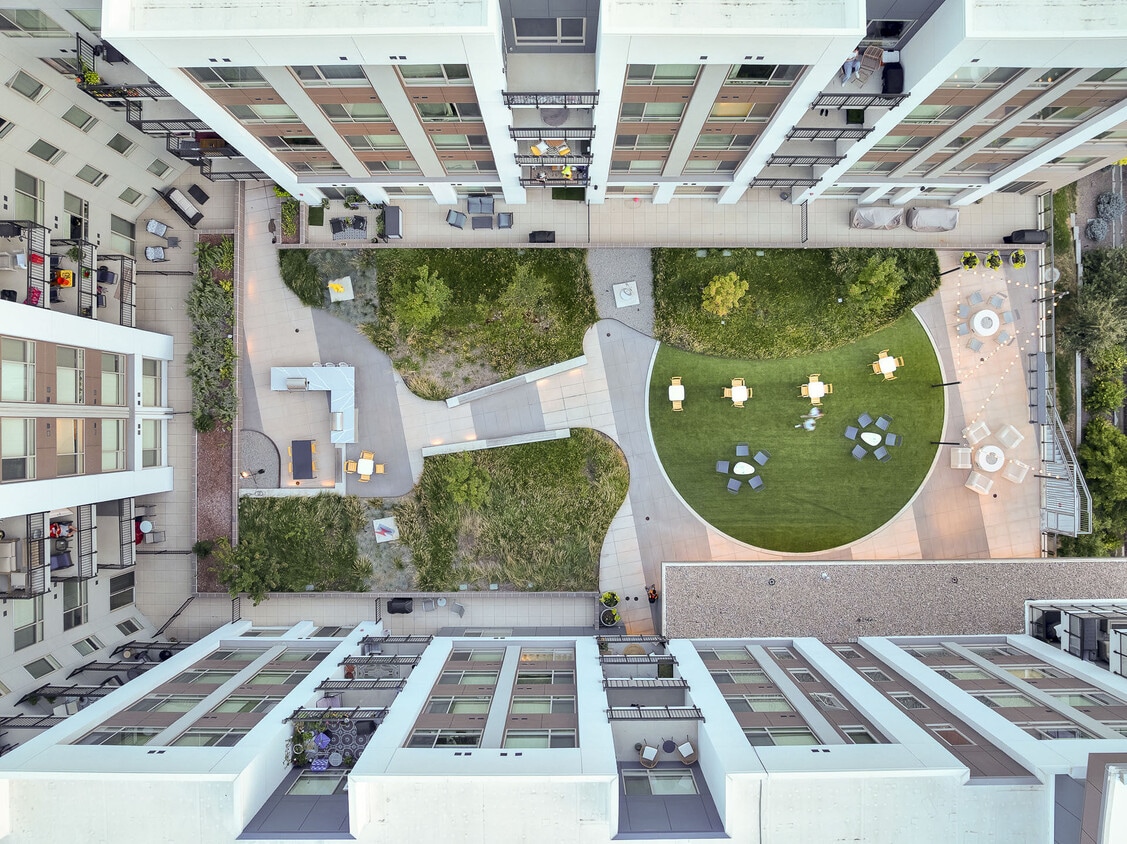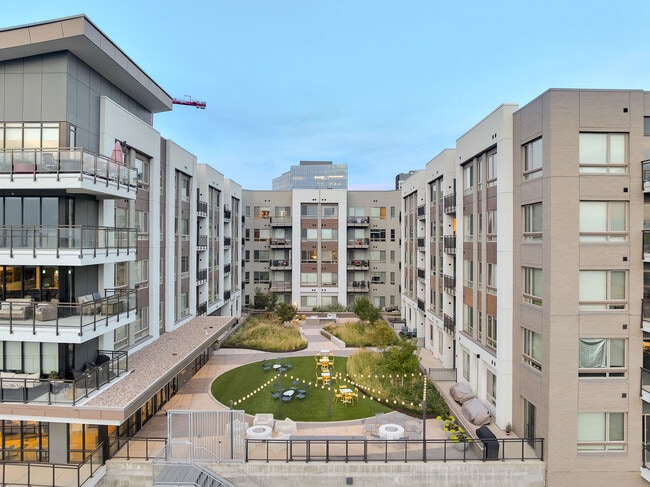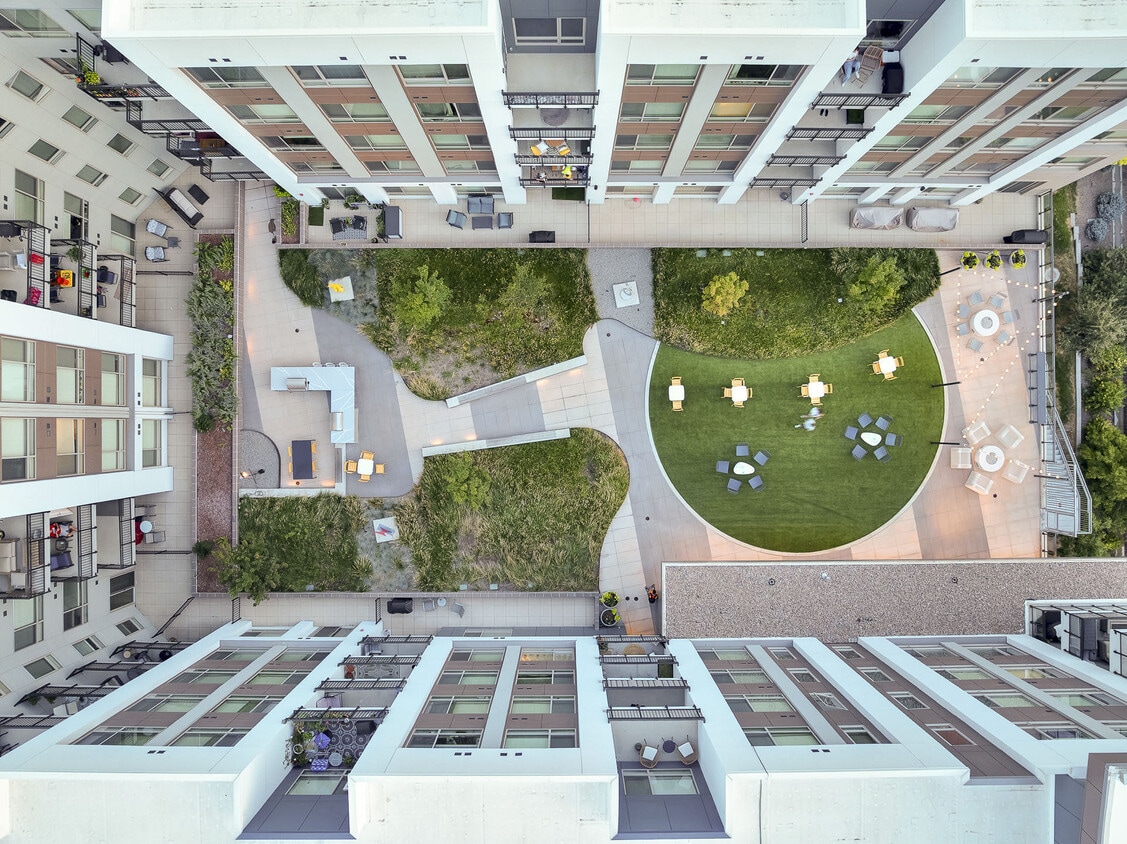-
Total Monthly Price
$1,568 - $3,826
-
Bedrooms
Studio - 3 bd
-
Bathrooms
1 - 2.5 ba
-
Square Feet
556 - 1,583 sq ft
Highlights
- Floor to Ceiling Windows
- Pet Washing Station
- High Ceilings
- Pool
- Pet Play Area
- Controlled Access
- Island Kitchen
- Picnic Area
- Grill
Pricing & Floor Plans
-
Unit 344price $1,568square feet 612availibility Now
-
Unit 440price $1,588square feet 612availibility Now
-
Unit 520price $1,608square feet 612availibility Now
-
Unit 211price $1,579square feet 568availibility Now
-
Unit 511price $1,714square feet 568availibility Now
-
Unit 305price $1,674square feet 568availibility Feb 3
-
Unit 647price $1,594square feet 650availibility Now
-
Unit 620price $1,794square feet 650availibility Now
-
Unit 149price $1,711square feet 600availibility Now
-
Unit 631price $1,822square feet 556availibility Mar 18
-
Unit 145price $1,606square feet 584availibility Mar 21
-
Unit 539price $2,065square feet 731availibility Now
-
Unit 645price $2,160square feet 731availibility Mar 15
-
Unit 260price $2,146square feet 655availibility Now
-
Unit 354price $2,215square feet 788availibility Now
-
Unit 522price $2,329square feet 719availibility Feb 8
-
Unit 336price $2,214square feet 719availibility Jul 8
-
Unit 648price $2,125square feet 791availibility Feb 14
-
Unit 427price $1,910square feet 791availibility Feb 22
-
Unit 541price $1,855square feet 791availibility Apr 8
-
Unit 307price $2,909square feet 1,107availibility Now
-
Unit 404price $2,929square feet 1,107availibility Jan 28
-
Unit 604price $3,044square feet 1,107availibility Feb 17
-
Unit 256price $3,097square feet 1,257availibility Now
-
Unit 456price $3,237square feet 1,257availibility Apr 1
-
Unit 150price $3,111square feet 1,121availibility Now
-
Unit 533price $3,408square feet 1,264availibility Apr 3
-
Unit 344price $1,568square feet 612availibility Now
-
Unit 440price $1,588square feet 612availibility Now
-
Unit 520price $1,608square feet 612availibility Now
-
Unit 211price $1,579square feet 568availibility Now
-
Unit 511price $1,714square feet 568availibility Now
-
Unit 305price $1,674square feet 568availibility Feb 3
-
Unit 647price $1,594square feet 650availibility Now
-
Unit 620price $1,794square feet 650availibility Now
-
Unit 149price $1,711square feet 600availibility Now
-
Unit 631price $1,822square feet 556availibility Mar 18
-
Unit 145price $1,606square feet 584availibility Mar 21
-
Unit 539price $2,065square feet 731availibility Now
-
Unit 645price $2,160square feet 731availibility Mar 15
-
Unit 260price $2,146square feet 655availibility Now
-
Unit 354price $2,215square feet 788availibility Now
-
Unit 522price $2,329square feet 719availibility Feb 8
-
Unit 336price $2,214square feet 719availibility Jul 8
-
Unit 648price $2,125square feet 791availibility Feb 14
-
Unit 427price $1,910square feet 791availibility Feb 22
-
Unit 541price $1,855square feet 791availibility Apr 8
-
Unit 307price $2,909square feet 1,107availibility Now
-
Unit 404price $2,929square feet 1,107availibility Jan 28
-
Unit 604price $3,044square feet 1,107availibility Feb 17
-
Unit 256price $3,097square feet 1,257availibility Now
-
Unit 456price $3,237square feet 1,257availibility Apr 1
-
Unit 150price $3,111square feet 1,121availibility Now
-
Unit 533price $3,408square feet 1,264availibility Apr 3
Fees and Policies
The fees below are based on community-supplied data and may exclude additional fees and utilities. Use the Cost Calculator to add these fees to the base price.
-
Utilities & Essentials
-
Boiler Management Fee (TEAL)This fee applies to third-party management and operation of the community’s centralized boiler system. Charged per unit.$13.75 / mo
-
Valet TrashCharged per unit.$23.49 / mo
-
Utility Admin FeeCharged per unit.$5.95 / mo
-
TrashCharged per unit.Varies
-
ElectricCharged per unit.Varies / mo
-
GasCharged per unit.Varies / mo
-
WaterCharged per unit.Varies / mo
-
-
One-Time Basics
-
Due at Application
-
Application FeePer Applicant Charged per applicant.$22
-
Holding Fee (Applied to Security Deposit)This $350 Holding Fee is collected at application and applied toward the total $500 Security Deposit. Charged per unit.$350
-
-
Due at Move-In
-
Security Deposit (Remaining Balance)The remaining $150 is due at move-in, for a total Security Deposit of $500. An additional Security Deposit may be required for conditional approvals. Charged per unit.$150
-
Administrative FeeCharged per unit.$300
-
-
Due at Application
-
Dogs
Max of 2Restrictions:Please call our Leasing Office for complete Pet Policy information.Read More Read Less
-
Cats
Max of 2Restrictions:
-
Pet Fees
-
Pet RentMax of 2. Per Unit. Limit of 2 Pets. Charged per pet.$35 / mo
-
Pet ScreeningMax of 2. Per Household Pet Profile. Charged annually through PetScreening. Charged per pet. Payable to 3rd Party$30 / yr
-
-
Parking Permit (Required for all Vehicles)Max of 3. All vehicles parked on the premises must have an active permit through ParkM, the designated parking management provider for both residents and guests. Charged per vehicle. Payable to 3rd Party$10 / mo
-
Reserved Garage (Studio or 1 Bedroom Unit)Max of 1. Residents of Studio & 1 bedroom units are alotted 1 space per unit. Charged per vehicle.$75 / mo
-
Reserved Garage (2 or 3 Bedroom Unit)Max of 2. Residents of 2 & 3 bedroom units are alotted up to 2 spaces per unit. Charged per vehicle.$75 / mo
-
Storage Locker
-
Storage FeeMax of 1. Subject to Availability. Charged per rentable item.$50 / mo
-
-
Extra Key/Lock/Gate Card FeesCharged per unit.$25 - $100
-
Lease Termination Fee (% of Rent)Charged per unit.200% of base rent
-
Insufficient Notice Penalty (% of Rent)Charged per unit.200% of base rent
-
Non-Sufficient Funds FeeCharged per unit.$20
-
Late Rent Fee (% of Rent)Charged per unit.5% of base rent
-
Damage Waiver ProgramCharged per unit.$17 / mo
-
Transfer FeeCharged per unit.$200 - $1,000
-
Lease Violation FeeVaries by occurrence Charged per unit.Varies one-time
Property Fee Disclaimer: Based on community-supplied data and independent market research. Subject to change without notice. May exclude fees for mandatory or optional services and usage-based utilities.
Details
Lease Options
-
3 - 15 Month Leases
Property Information
-
Built in 2021
-
310 units/5 stories
Matterport 3D Tours
About Vue West
Experience a new vision of upscale apartment living at Vue West. Our community offers stunning mountain views and dramatic ceilings soaring up to twenty-two feet, while our pet-friendly apartments feature quartz countertops, Nest thermostats, under-cabinet lighting, and smart entry, creating a home as sophisticated as it is functional. Enjoy a resort-inspired lifestyle with a heated pool overlooking the Rockies, a 24-hour fitness center featuring strength and cardio zones, and an elegant clubhouse perfect for entertaining. Located just minutes from Cherry Creek State Park, Greenwood Village, and Denver Tech Center, Vue West connects you to nature, business, and premier dining. Light rail access, boutique retail at Belleview Promenade, and private garage parking complete a lifestyle of comfort and convenience. Schedule a tour or contact us today: we can't wait to help you find a new apartment that truly feels like home.
Vue West is an apartment community located in Denver County and the 80237 ZIP Code. This area is served by the Denver County 1 attendance zone.
Unique Features
- 2nd Floor
- Corner unit
- Extended Closet/Laundry Room
- 1st Floor
- City View
- Keyless Entry
- Luxurious Bathroom
- Large patio/balcony
- Pool view
- Grey Scheme
- 6th Floor
- Partial Mountain View
- Powder Bath
- Wine Fridge
- 3rd Floor
- ADA
- S Club
- 4th Floor
- Espresso
- Heated Swimming Pool
- Higher Ceilings
- 5th Floor
- Courtyard View
- Nest Thermostats
- Target 1
Community Amenities
Pool
Fitness Center
Laundry Facilities
Clubhouse
- Package Service
- Laundry Facilities
- Controlled Access
- Maintenance on site
- Property Manager on Site
- Pet Play Area
- Pet Washing Station
- Clubhouse
- Fitness Center
- Pool
- Courtyard
- Grill
- Picnic Area
Apartment Features
Washer/Dryer
Island Kitchen
Refrigerator
Patio
- Washer/Dryer
- Island Kitchen
- Refrigerator
- Quartz Countertops
- High Ceilings
- Views
- Floor to Ceiling Windows
- Balcony
- Patio
- Package Service
- Laundry Facilities
- Controlled Access
- Maintenance on site
- Property Manager on Site
- Pet Play Area
- Pet Washing Station
- Clubhouse
- Courtyard
- Grill
- Picnic Area
- Fitness Center
- Pool
- 2nd Floor
- Corner unit
- Extended Closet/Laundry Room
- 1st Floor
- City View
- Keyless Entry
- Luxurious Bathroom
- Large patio/balcony
- Pool view
- Grey Scheme
- 6th Floor
- Partial Mountain View
- Powder Bath
- Wine Fridge
- 3rd Floor
- ADA
- S Club
- 4th Floor
- Espresso
- Heated Swimming Pool
- Higher Ceilings
- 5th Floor
- Courtyard View
- Nest Thermostats
- Target 1
- Washer/Dryer
- Island Kitchen
- Refrigerator
- Quartz Countertops
- High Ceilings
- Views
- Floor to Ceiling Windows
- Balcony
- Patio
| Monday | 10am - 6pm |
|---|---|
| Tuesday | 10am - 6pm |
| Wednesday | 10am - 6pm |
| Thursday | 10am - 6pm |
| Friday | 10am - 6pm |
| Saturday | 10am - 5pm |
| Sunday | Closed |
The Denver Tech Center, surrounded by Greenwood Village, welcomes 40,000 workers on daily basis from the Denver metropolitan area. This bustling, southwestern portion of the city of Denver hosts corporate headquarters for companies such as Kraft, Nestle, Nissan, and more. A small community with a big-city culture, Greenwood Village provides light rail service for residents working in Downtown Denver, located just 15 miles away.
Eighteen parks in eight square miles feature trails that connect to Cherry Creek State Park, a protected 5.23 square-mile open space. There are many upscale apartments available for rent in this lively urban center. From bistros and steak houses to taverns and pubs, there’s always a dining or nightlife option in the Denver Tech Center.
Learn more about living in Denver Tech CenterCompare neighborhood and city base rent averages by bedroom.
| Denver Tech Center | Denver, CO | |
|---|---|---|
| Studio | $1,596 | $1,398 |
| 1 Bedroom | $1,799 | $1,609 |
| 2 Bedrooms | $2,385 | $2,114 |
| 3 Bedrooms | $3,780 | $2,880 |
| Colleges & Universities | Distance | ||
|---|---|---|---|
| Colleges & Universities | Distance | ||
| Drive: | 13 min | 7.0 mi | |
| Drive: | 14 min | 7.2 mi | |
| Drive: | 14 min | 7.6 mi | |
| Drive: | 16 min | 8.9 mi |
 The GreatSchools Rating helps parents compare schools within a state based on a variety of school quality indicators and provides a helpful picture of how effectively each school serves all of its students. Ratings are on a scale of 1 (below average) to 10 (above average) and can include test scores, college readiness, academic progress, advanced courses, equity, discipline and attendance data. We also advise parents to visit schools, consider other information on school performance and programs, and consider family needs as part of the school selection process.
The GreatSchools Rating helps parents compare schools within a state based on a variety of school quality indicators and provides a helpful picture of how effectively each school serves all of its students. Ratings are on a scale of 1 (below average) to 10 (above average) and can include test scores, college readiness, academic progress, advanced courses, equity, discipline and attendance data. We also advise parents to visit schools, consider other information on school performance and programs, and consider family needs as part of the school selection process.
View GreatSchools Rating Methodology
Data provided by GreatSchools.org © 2026. All rights reserved.
Transportation options available in Denver include Orchard, located 1.9 miles from Vue West. Vue West is near Denver International, located 26.3 miles or 34 minutes away.
| Transit / Subway | Distance | ||
|---|---|---|---|
| Transit / Subway | Distance | ||
|
|
Drive: | 5 min | 1.9 mi |
|
|
Drive: | 5 min | 2.6 mi |
|
|
Drive: | 7 min | 3.1 mi |
|
|
Drive: | 7 min | 3.5 mi |
|
|
Drive: | 9 min | 5.1 mi |
| Commuter Rail | Distance | ||
|---|---|---|---|
| Commuter Rail | Distance | ||
|
|
Drive: | 20 min | 13.0 mi |
|
|
Drive: | 21 min | 13.2 mi |
| Drive: | 21 min | 14.6 mi | |
| Drive: | 26 min | 16.2 mi | |
| Drive: | 26 min | 16.3 mi |
| Airports | Distance | ||
|---|---|---|---|
| Airports | Distance | ||
|
Denver International
|
Drive: | 34 min | 26.3 mi |
Time and distance from Vue West.
| Shopping Centers | Distance | ||
|---|---|---|---|
| Shopping Centers | Distance | ||
| Drive: | 4 min | 1.2 mi | |
| Drive: | 4 min | 1.3 mi | |
| Drive: | 4 min | 1.4 mi |
| Parks and Recreation | Distance | ||
|---|---|---|---|
| Parks and Recreation | Distance | ||
|
DeKoevend Park
|
Drive: | 11 min | 4.8 mi |
|
Cherry Creek State Park
|
Drive: | 14 min | 5.0 mi |
|
Littleton Historical Museum
|
Drive: | 13 min | 6.3 mi |
|
Chamberlin & Mt. Evans Observatories
|
Drive: | 11 min | 6.3 mi |
|
Washington Park
|
Drive: | 15 min | 8.6 mi |
| Hospitals | Distance | ||
|---|---|---|---|
| Hospitals | Distance | ||
| Drive: | 12 min | 5.2 mi | |
| Drive: | 12 min | 5.3 mi | |
| Drive: | 13 min | 6.8 mi |
| Military Bases | Distance | ||
|---|---|---|---|
| Military Bases | Distance | ||
| Drive: | 38 min | 14.7 mi | |
| Drive: | 67 min | 54.7 mi | |
| Drive: | 76 min | 64.4 mi |
Vue West Photos
Models
-
Studio
-
Studio
-
Studio
-
Studio
-
Studio
-
Studio
Nearby Apartments
Within 50 Miles of Vue West
-
Kent Place Residence
3465 S Gaylord Ct
Englewood, CO 80113
$1,806 - $11,606 Total Monthly Price
1-3 Br 3.4 mi
-
Aspire 7th and Grant
670 N Grant St
Denver, CO 80203
$2,056 - $3,763 Total Monthly Price
1-2 Br 7.9 mi
-
Kalaco
1010 W Colfax Ave
Denver, CO 80204
$1,660 - $4,205 Total Monthly Price
1-3 Br 9.2 mi
-
The Northern
2600 Wewatta way
Denver, CO 80216
$2,173 - $4,327 Total Monthly Price
1-2 Br 18 Month Lease 10.2 mi
-
Edison At RiNo
3063 Brighton Blvd
Denver, CO 80216
$1,713 - $3,952 Total Monthly Price
1-2 Br 10.4 mi
-
The Links at Plum Creek
1100 Plum Creek Pky
Castle Rock, CO 80104
$1,564 - $2,675 Total Monthly Price
1-3 Br 18.6 mi
Vue West has units with in‑unit washers and dryers, making laundry day simple for residents.
Utilities are not included in rent. Residents should plan to set up and pay for all services separately.
Contact this property for parking details.
Vue West has studios to three-bedrooms with rent ranges from $1,568/mo. to $3,826/mo.
Yes, Vue West welcomes pets. Breed restrictions, weight limits, and additional fees may apply. View this property's pet policy.
A good rule of thumb is to spend no more than 30% of your gross income on rent. Based on the lowest available rent of $1,568 for a studio, you would need to earn about $56,000 per year to qualify. Want to double-check your budget? Try our Rent Affordability Calculator to see how much rent fits your income and lifestyle.
Vue West is offering 3 Months Free for eligible applicants, with rental rates starting at $1,568.
Yes! Vue West offers 4 Matterport 3D Tours. Explore different floor plans and see unit level details, all without leaving home.
Applicant has the right to provide the property manager or owner with a Portable Tenant Screening Report (PTSR) that is not more than 30 days old, as defined in § 38-12-902(2.5), Colorado Revised Statutes; and 2) if Applicant provides the property manager or owner with a PTSR, the property manager or owner is prohibited from: a) charging Applicant a rental application fee; or b) charging Applicant a fee for the property manager or owner to access or use the PTSR.
What Are Walk Score®, Transit Score®, and Bike Score® Ratings?
Walk Score® measures the walkability of any address. Transit Score® measures access to public transit. Bike Score® measures the bikeability of any address.
What is a Sound Score Rating?
A Sound Score Rating aggregates noise caused by vehicle traffic, airplane traffic and local sources









