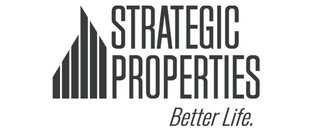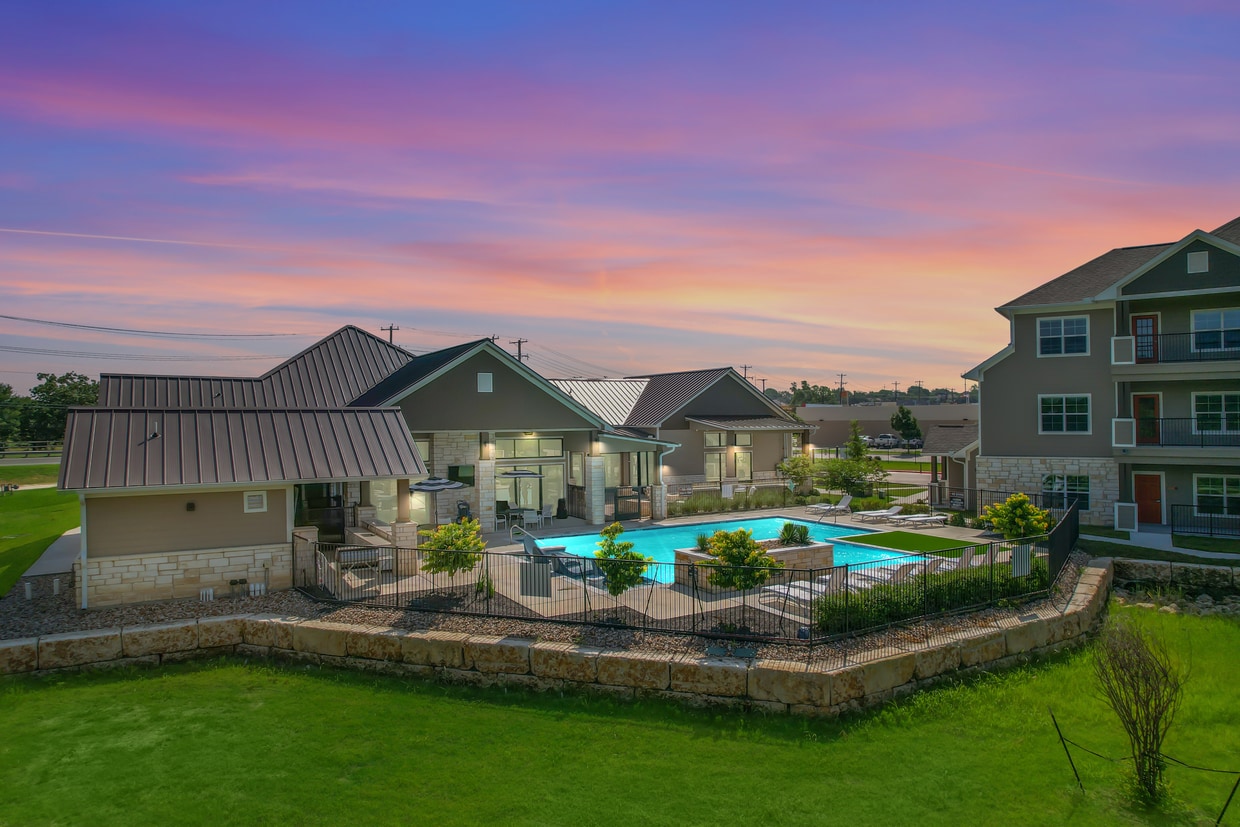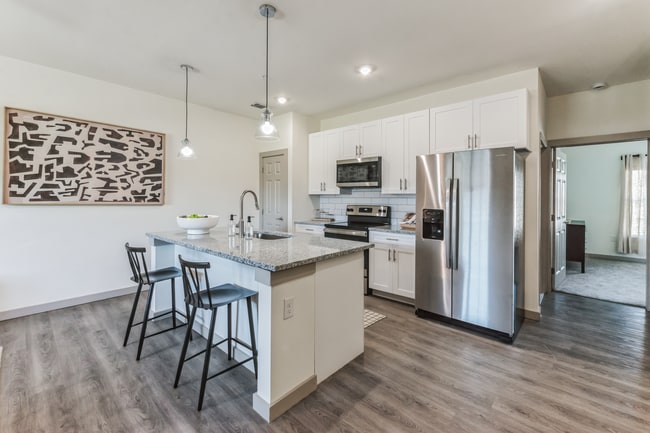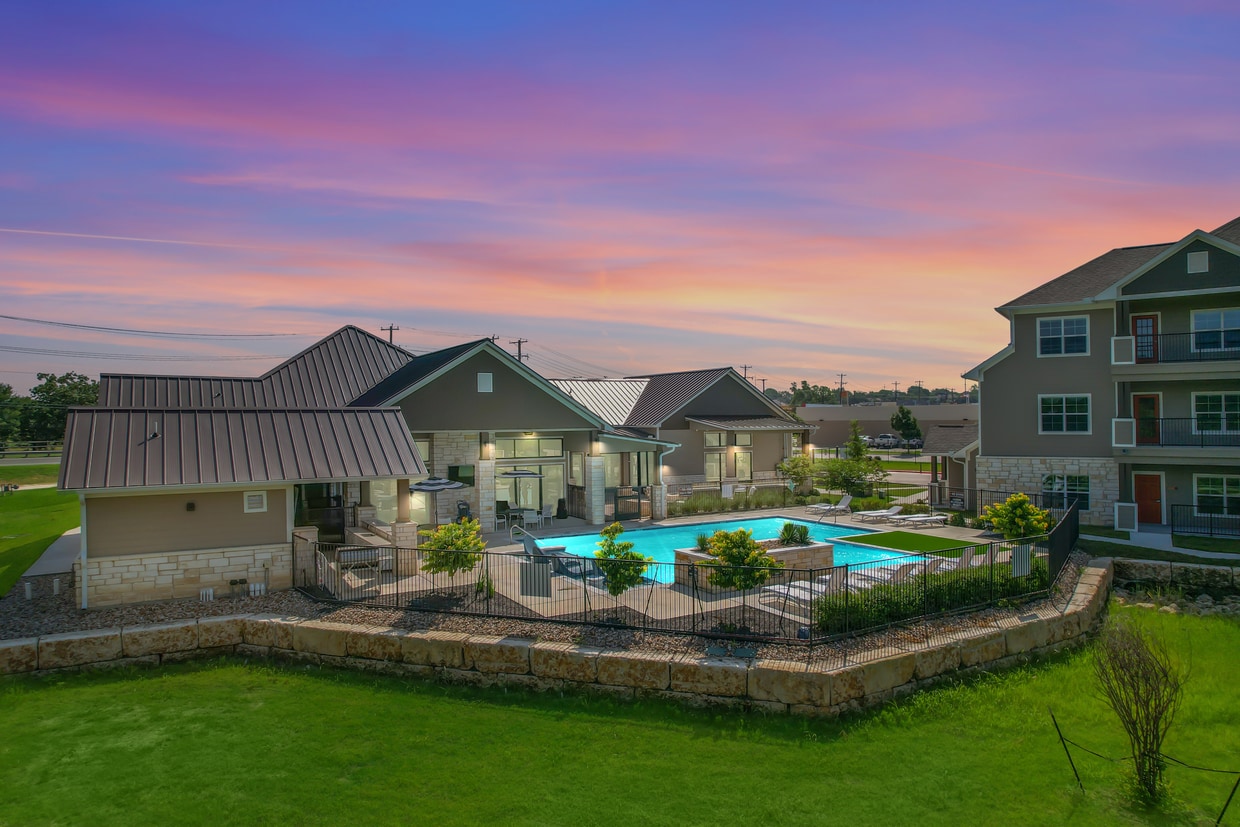
-
Monthly Rent
$1,253 - $2,122
-
Bedrooms
1 - 3 bd
-
Bathrooms
1 - 2 ba
-
Square Feet
809 - 1,415 sq ft

Highlights
- English and Spanish Speaking Staff
- Porch
- Pet Washing Station
- High Ceilings
- Pool
- Walk-In Closets
- Planned Social Activities
- Spa
- Pet Play Area
Pricing & Floor Plans
-
Unit 44-301price $1,253square feet 809availibility Mar 31
-
Unit 23-302price $1,550square feet 1,104availibility Now
-
Unit 24-301price $1,550square feet 1,104availibility Now
-
Unit 30-302price $1,550square feet 1,104availibility Now
-
Unit 12-102price $1,820square feet 1,104availibility Now
-
Unit 21-103price $1,820square feet 1,104availibility Now
-
Unit 23-103price $1,820square feet 1,104availibility Now
-
Unit 10-101price $1,996square feet 1,257availibility Now
-
Unit 10-201price $1,996square feet 1,257availibility Now
-
Unit 10-202price $1,996square feet 1,257availibility Now
-
Unit 33-302price $1,585square feet 1,257availibility May 1
-
Unit 32-201price $2,122square feet 1,415availibility Now
-
Unit 40-204price $2,122square feet 1,415availibility Now
-
Unit 47-204price $2,122square feet 1,415availibility Now
-
Unit 44-301price $1,253square feet 809availibility Mar 31
-
Unit 23-302price $1,550square feet 1,104availibility Now
-
Unit 24-301price $1,550square feet 1,104availibility Now
-
Unit 30-302price $1,550square feet 1,104availibility Now
-
Unit 12-102price $1,820square feet 1,104availibility Now
-
Unit 21-103price $1,820square feet 1,104availibility Now
-
Unit 23-103price $1,820square feet 1,104availibility Now
-
Unit 10-101price $1,996square feet 1,257availibility Now
-
Unit 10-201price $1,996square feet 1,257availibility Now
-
Unit 10-202price $1,996square feet 1,257availibility Now
-
Unit 33-302price $1,585square feet 1,257availibility May 1
-
Unit 32-201price $2,122square feet 1,415availibility Now
-
Unit 40-204price $2,122square feet 1,415availibility Now
-
Unit 47-204price $2,122square feet 1,415availibility Now
Fees and Policies
The fees below are based on community-supplied data and may exclude additional fees and utilities. Use the Cost Calculator to add these fees to the base price.
-
Utilities & Essentials
-
Technology FeeCharged per unit.$15 / mo
-
Valet TrashCharged per unit.$30 / mo
-
Pest ControlCharged per unit.$7 / mo
-
-
One-Time Basics
-
Due at Application
-
Application Fee Per ApplicantCharged per applicant.$0
-
-
Due at Move-In
-
Administrative FeeCharged per unit.$0
-
-
Due at Application
-
Dogs
-
Monthly Pet FeeMax of 2. Charged per pet.$20
-
One-Time Pet FeeMax of 2. Charged per pet.$250 - $450
Restrictions:The following breeds and animal types are prohibited and will not be accepted: Dog breeds - Pit Bull Terriers, Chows, Dobermans, Pinchers, Rottweilers, Huskies, and any other breed generally considered or deemed aggressive by state or local officials. A pet interview may be required, and any aggressive behavior can result in denial of the pet.Read More Read Less -
-
Cats
-
Monthly Pet FeeMax of 2. Charged per pet.$20
-
One-Time Pet FeeMax of 2. Charged per pet.$250 - $450
Restrictions:The following breeds and animal types are prohibited and will not be accepted: Dog breeds - Pit Bull Terriers, Chows, Dobermans, Pinchers, Rottweilers, Huskies, and any other breed generally considered or deemed aggressive by state or local officials. A pet interview may be required, and any aggressive behavior can result in denial of the pet. -
Property Fee Disclaimer: Based on community-supplied data and independent market research. Subject to change without notice. May exclude fees for mandatory or optional services and usage-based utilities.
Details
Lease Options
-
12 mo
-
Short term lease
Property Information
-
Built in 2023
-
208 units/3 stories
Matterport 3D Tours
About Village at Pepper Creek Apartments
COMMUNITY AND CONNECTIVITY. At Village at Pepper Creek Apartments in Temple, Texas, your home is more than an address—it’s your connection to work, school, and recreation. We’re 8 minutes from the Baylor Scott & White Medical Center, just 2 minutes from the Baylor Scott & White Continuing Care Hospital, and only 10 minutes from the Olin E. Teague Veterans’ Medical Center (VA Hospital). Our location is within Belton Independent School District, giving families access to top-rated schools while keeping major employers, shopping, and dining within easy reach. Love the outdoors? We are just steps to Pepper Creek Trail from the community or explore nearby favorites like Lions Park and Belton Lake. LIVE YOUR BEST LIFE.
Village at Pepper Creek Apartments is an apartment community located in Bell County and the 76502 ZIP Code. This area is served by the Belton Independent attendance zone.
Unique Features
- Dog Park
- Glass Enclosed Shower
- Salto Keyless Entry
- Stainless Appliances
- Detached Garages
- Extra Large Patio/Balcony
- Firepit
- Pet Spa
- Relaxing lounge Pool
- Attached Garages*
- Glass Enclosed Shower*
- Outdoor Kitchen
- Oversize Kitchen Islands
- 9 FT Ceilings
- W/D Included*
- WD Connections
- 24/7 Fitness Center
- Washer And Dryer Included In Select Apts
Community Amenities
Pool
Fitness Center
Clubhouse
Business Center
- Package Service
- Property Manager on Site
- 24 Hour Access
- Online Services
- Planned Social Activities
- Pet Play Area
- Pet Washing Station
- Business Center
- Clubhouse
- Lounge
- Fitness Center
- Spa
- Pool
- Walking/Biking Trails
- Gated
- Courtyard
- Dog Park
Apartment Features
Washer/Dryer
Air Conditioning
Dishwasher
Washer/Dryer Hookup
Hardwood Floors
Walk-In Closets
Island Kitchen
Granite Countertops
Indoor Features
- Washer/Dryer
- Washer/Dryer Hookup
- Air Conditioning
- Heating
- Ceiling Fans
- Smoke Free
- Cable Ready
- Tub/Shower
Kitchen Features & Appliances
- Dishwasher
- Disposal
- Ice Maker
- Granite Countertops
- Stainless Steel Appliances
- Pantry
- Island Kitchen
- Kitchen
- Microwave
- Oven
- Range
- Refrigerator
- Breakfast Nook
Model Details
- Hardwood Floors
- Carpet
- Dining Room
- High Ceilings
- Vaulted Ceiling
- Views
- Walk-In Closets
- Window Coverings
- Large Bedrooms
- Balcony
- Patio
- Porch
- Package Service
- Property Manager on Site
- 24 Hour Access
- Online Services
- Planned Social Activities
- Pet Play Area
- Pet Washing Station
- Business Center
- Clubhouse
- Lounge
- Gated
- Courtyard
- Dog Park
- Fitness Center
- Spa
- Pool
- Walking/Biking Trails
- Dog Park
- Glass Enclosed Shower
- Salto Keyless Entry
- Stainless Appliances
- Detached Garages
- Extra Large Patio/Balcony
- Firepit
- Pet Spa
- Relaxing lounge Pool
- Attached Garages*
- Glass Enclosed Shower*
- Outdoor Kitchen
- Oversize Kitchen Islands
- 9 FT Ceilings
- W/D Included*
- WD Connections
- 24/7 Fitness Center
- Washer And Dryer Included In Select Apts
- Washer/Dryer
- Washer/Dryer Hookup
- Air Conditioning
- Heating
- Ceiling Fans
- Smoke Free
- Cable Ready
- Tub/Shower
- Dishwasher
- Disposal
- Ice Maker
- Granite Countertops
- Stainless Steel Appliances
- Pantry
- Island Kitchen
- Kitchen
- Microwave
- Oven
- Range
- Refrigerator
- Breakfast Nook
- Hardwood Floors
- Carpet
- Dining Room
- High Ceilings
- Vaulted Ceiling
- Views
- Walk-In Closets
- Window Coverings
- Large Bedrooms
- Balcony
- Patio
- Porch
| Monday | 8:30am - 5:30pm |
|---|---|
| Tuesday | 8:30am - 5:30pm |
| Wednesday | 8:30am - 5:30pm |
| Thursday | 8:30am - 5:30pm |
| Friday | 8:30am - 5:30pm |
| Saturday | 10am - 5pm |
| Sunday | Closed |
Welcome to Temple, Texas, where small-town hospitality meets healthcare innovation. Located in the heart of Central Texas, Temple offers renters a blend of city conveniences and suburban living, with average rent prices ranging from $768 for studios to $1,667 for three-bedroom homes. The medical district, anchored by Baylor Scott & White Medical Center, serves as the city's economic center. The historic downtown district features preserved buildings housing local businesses, while the neighborhoods near Temple College add to the city's residential appeal.
Temple's outdoor spaces include Miller Park and Lions Park, offering walking trails and recreational facilities. The Temple Railroad and Heritage Museum, located in the restored Santa Fe Depot, preserves the city's railroad history dating back to 1881. The city earned its early nickname "Tanglefoot" from its muddy streets during its railroad town beginnings.
Learn more about living in Temple| Colleges & Universities | Distance | ||
|---|---|---|---|
| Colleges & Universities | Distance | ||
| Drive: | 9 min | 5.8 mi | |
| Drive: | 14 min | 7.1 mi | |
| Drive: | 39 min | 29.2 mi | |
| Drive: | 44 min | 38.1 mi |
 The GreatSchools Rating helps parents compare schools within a state based on a variety of school quality indicators and provides a helpful picture of how effectively each school serves all of its students. Ratings are on a scale of 1 (below average) to 10 (above average) and can include test scores, college readiness, academic progress, advanced courses, equity, discipline and attendance data. We also advise parents to visit schools, consider other information on school performance and programs, and consider family needs as part of the school selection process.
The GreatSchools Rating helps parents compare schools within a state based on a variety of school quality indicators and provides a helpful picture of how effectively each school serves all of its students. Ratings are on a scale of 1 (below average) to 10 (above average) and can include test scores, college readiness, academic progress, advanced courses, equity, discipline and attendance data. We also advise parents to visit schools, consider other information on school performance and programs, and consider family needs as part of the school selection process.
View GreatSchools Rating Methodology
Data provided by GreatSchools.org © 2026. All rights reserved.
Village at Pepper Creek Apartments Photos
-
Village at Pepper Creek Apartments
-
2BR, 2BA - 1,287SF
-
-
-
-
-
-
-
Models
-
A1_Overhead_HiRes.png
-
A2G_Overhead_HiRes.png
-
B1_Overhead_HiRes.png
-
B1G_Overhead_HiRes.png
-
B2G_Overhead_HiRes.png
-
B2_Overhead_HiRes.png
Nearby Apartments
Within 50 Miles of Village at Pepper Creek Apartments
This property has units with in‑unit washers and dryers, making laundry day simple for residents.
Utilities are not included in rent. Residents should plan to set up and pay for all services separately.
Contact this property for parking details.
This property has one to three-bedrooms with rent ranges from $1,253/mo. to $2,122/mo.
Yes, this property welcomes pets. Breed restrictions, weight limits, and additional fees may apply. View this property's pet policy.
A good rule of thumb is to spend no more than 30% of your gross income on rent. Based on the lowest available rent of $1,253 for a one-bedroom, you would need to earn about $45,000 per year to qualify. Want to double-check your budget? Try our Rent Affordability Calculator to see how much rent fits your income and lifestyle.
This property is offering 2 Months Free for eligible applicants, with rental rates starting at $1,253.
Yes! this property offers 4 Matterport 3D Tours. Explore different floor plans and see unit level details, all without leaving home.
What Are Walk Score®, Transit Score®, and Bike Score® Ratings?
Walk Score® measures the walkability of any address. Transit Score® measures access to public transit. Bike Score® measures the bikeability of any address.
What is a Sound Score Rating?
A Sound Score Rating aggregates noise caused by vehicle traffic, airplane traffic and local sources








