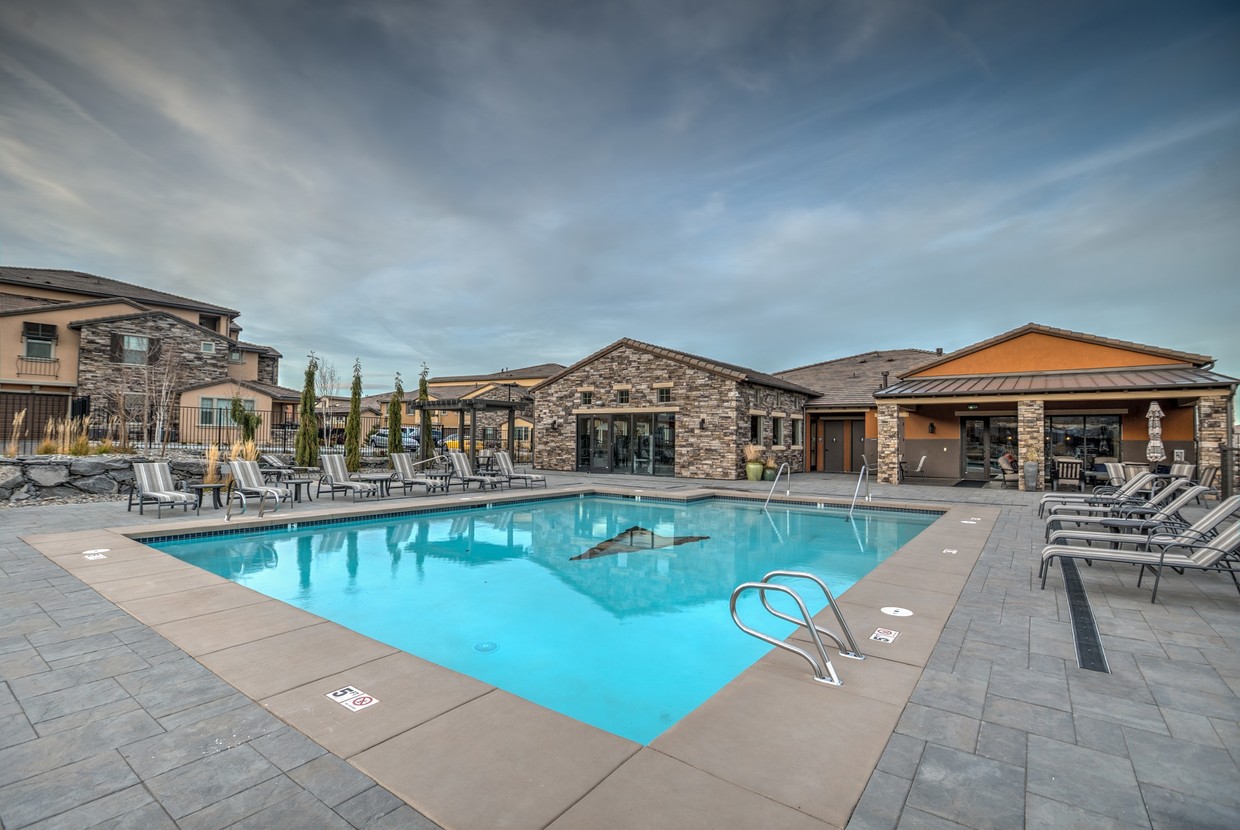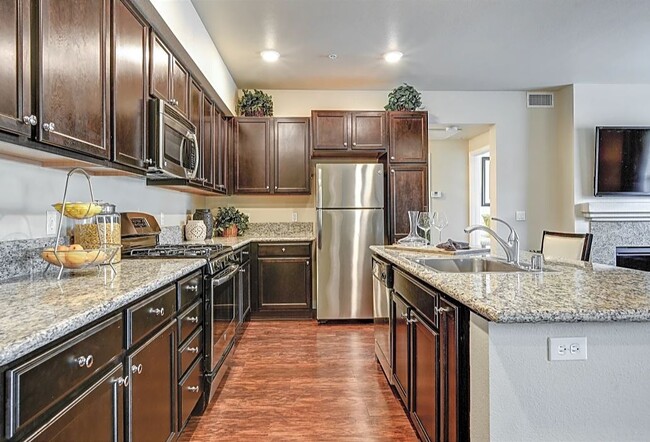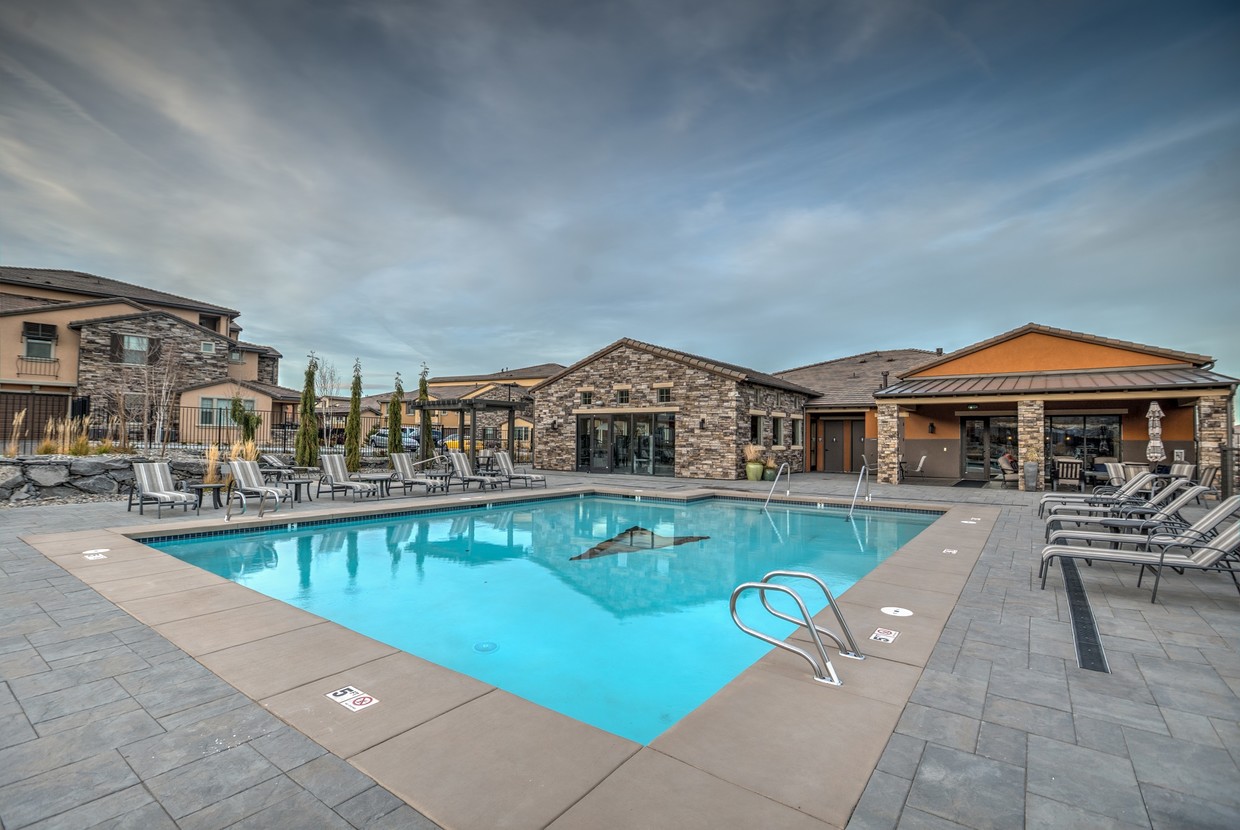Village at Arrowcreek Parkway & Village South
850 Arrowcreek Pky,
Reno,
NV
89511
-
Monthly Rent
$1,695 - $2,650
Plus Fees
-
Bedrooms
1 - 3 bd
-
Bathrooms
1 - 3 ba
-
Square Feet
811 - 1,562 sq ft

Highlights
- Den
- Pool
- Walk-In Closets
- Deck
- Spa
- Controlled Access
- Fireplace
- Island Kitchen
- Gated
Pricing & Floor Plans
Check Back Soon for Upcoming Availability
| Beds | Baths | Average SF | Availability |
|---|---|---|---|
| 1 Bedroom 1 Bedroom 1 Br | 1 Bath 1 Bath 1 Ba | 881 SF | Call for Availability |
| 2 Bedrooms 2 Bedrooms 2 Br | 2 Baths 2 Baths 2 Ba | 1,202 SF | Call for Availability |
| 3 Bedrooms 3 Bedrooms 3 Br | 3 Baths 3 Baths 3 Ba | 1,520 SF | Call for Availability |
-
Unit VA#01-103price $1,750square feet 811availibility Call for Availability
-
Unit VA#11-102price $1,750square feet 811availibility Call for Availability
-
Unit VA#06-206price $1,925square feet 1,168availibility Call for Availability
-
Unit VA#10-311price $2,070square feet 1,202availibility Call for Availability
-
Unit VS#103-04(ADAprice $2,215square feet 1,235availibility Call for Availability
Fees and Policies
The fees listed below are community-provided and may exclude utilities or add-ons. All payments are made directly to the property and are non-refundable unless otherwise specified.
-
One-Time Basics
-
Due at Application
-
Application Fee Per ApplicantCharged per applicant.$35
-
-
Due at Move-In
-
Administrative FeeCharged per unit.$200
-
-
Due at Application
-
Dogs
-
One-Time Pet FeeMax of 2. Charged per pet.$200
-
Pet DepositMax of 2. Charged per pet.$200
-
Monthly Pet FeeMax of 2. Charged per pet.$30 / mo
Restrictions:Breed RestrictionsRead More Read Less -
-
Cats
-
One-Time Pet FeeMax of 2. Charged per pet.$200
-
Pet DepositMax of 2. Charged per pet.$200
-
Monthly Pet FeeMax of 2. Charged per pet.$30 / mo
Restrictions: -
-
Surface Lot
-
Garage LotGarages Included with each Apartment
Property Fee Disclaimer: Based on community-supplied data and independent market research. Subject to change without notice. May exclude fees for mandatory or optional services and usage-based utilities.
Details
Lease Options
-
3 - 12 Month Leases
-
Short term lease
Property Information
-
Built in 2014
-
451 units/3 stories
Matterport 3D Tours
About Village at Arrowcreek Parkway & Village South
Live that amazing lifestyle to the fullest at The Village South. We've combined a prime, prestige location offering unmatched convenience to everything that matters with a signature village setting that literally surrounds you. A spectacular gated entry and arrival sets the tone. City and mountain views and private deck or patio spaces insure that you’ll find a floor plan that’s just right for you.
Village at Arrowcreek Parkway & Village South is an apartment community located in Washoe County and the 89511 ZIP Code. This area is served by the Washoe County attendance zone.
Unique Features
- Entertainment Areas
- BBQ/Picnic Area
- Convenient linen closet
- Kitchen w/Stainless Steel Appliances
- Private first-floor bedroom in select homes
- Quality Moen® faucets
- Balcony-access from bedroom in select homes
- Charming fireplaces in every living room
- LED Lighting Throughout Unit
- Moen® pull-out faucets with sprayer
- Package Conceierge
- Solid granite countertops in bath
- Wheelchair Access
- 20 minute scenic drive to Lake Tahoe
- Off Street Parking
- Sleek walk-in showers
- Stainless steel Fridgidaire appliances
- Private Garages
- Spacious Apartment & Townhome Floor Plans
- Spacious walk-in closet
- State-of-the-Art Fitness Center
- Washer/Dryer
- Elegant Clubhouse
- Recycling
- Full-size washers and dryers
- LED can-lighting throughout the homes
- BBQ Areas & Fire Pit
- Close to freeway access and shopping
- Master Bedroom w/Balcony-Access
- Resort Style Heated Swimming Pool & Spa
- Stainless steel sink
Community Amenities
Pool
Fitness Center
Playground
Clubhouse
- Package Service
- Controlled Access
- Maintenance on site
- Recycling
- Car Wash Area
- Key Fob Entry
- Business Center
- Clubhouse
- Lounge
- Walk-Up
- Fitness Center
- Spa
- Pool
- Playground
- Gated
- Grill
- Picnic Area
Apartment Features
Washer/Dryer
Air Conditioning
Dishwasher
Hardwood Floors
Walk-In Closets
Island Kitchen
Granite Countertops
Microwave
Indoor Features
- Washer/Dryer
- Air Conditioning
- Heating
- Ceiling Fans
- Smoke Free
- Cable Ready
- Storage Space
- Tub/Shower
- Fireplace
- Handrails
- Sprinkler System
- Wheelchair Accessible (Rooms)
Kitchen Features & Appliances
- Dishwasher
- Disposal
- Ice Maker
- Granite Countertops
- Stainless Steel Appliances
- Pantry
- Island Kitchen
- Eat-in Kitchen
- Kitchen
- Microwave
- Oven
- Range
- Refrigerator
- Freezer
Model Details
- Hardwood Floors
- Carpet
- Vinyl Flooring
- Dining Room
- Family Room
- Den
- Views
- Walk-In Closets
- Linen Closet
- Balcony
- Patio
- Deck
As some of the newest developments in the city, South Reno neighborhoods serve as quiet enclaves for families as well as sought-after destinations for outdoor recreation. Located about a 20-minute drive from Downtown Reno, South Reno provides the community with a secluded feel in a picturesque environment. Residents seeking a rental in a peaceful, scenic part of town appreciate everything South Reno provides, including convenience to Lake Tahoe and several ski resorts.
With an array of shopping plazas, chain and local restaurants, and wide-open parks, South Reno draws in residents who desire a suburban lifestyle close to downtown’s attractions and countless outdoor venues. Take advantage of the excellent hiking and biking trails in South Reno while soaking in spectacular views of the Sierra Nevada.
Learn more about living in South RenoCompare neighborhood and city base rent averages by bedroom.
| South Reno | Reno, NV | |
|---|---|---|
| Studio | - | $1,132 |
| 1 Bedroom | $842 | $1,460 |
| 2 Bedrooms | $948 | $1,794 |
| 3 Bedrooms | - | $2,343 |
- Package Service
- Controlled Access
- Maintenance on site
- Recycling
- Car Wash Area
- Key Fob Entry
- Business Center
- Clubhouse
- Lounge
- Walk-Up
- Gated
- Grill
- Picnic Area
- Fitness Center
- Spa
- Pool
- Playground
- Entertainment Areas
- BBQ/Picnic Area
- Convenient linen closet
- Kitchen w/Stainless Steel Appliances
- Private first-floor bedroom in select homes
- Quality Moen® faucets
- Balcony-access from bedroom in select homes
- Charming fireplaces in every living room
- LED Lighting Throughout Unit
- Moen® pull-out faucets with sprayer
- Package Conceierge
- Solid granite countertops in bath
- Wheelchair Access
- 20 minute scenic drive to Lake Tahoe
- Off Street Parking
- Sleek walk-in showers
- Stainless steel Fridgidaire appliances
- Private Garages
- Spacious Apartment & Townhome Floor Plans
- Spacious walk-in closet
- State-of-the-Art Fitness Center
- Washer/Dryer
- Elegant Clubhouse
- Recycling
- Full-size washers and dryers
- LED can-lighting throughout the homes
- BBQ Areas & Fire Pit
- Close to freeway access and shopping
- Master Bedroom w/Balcony-Access
- Resort Style Heated Swimming Pool & Spa
- Stainless steel sink
- Washer/Dryer
- Air Conditioning
- Heating
- Ceiling Fans
- Smoke Free
- Cable Ready
- Storage Space
- Tub/Shower
- Fireplace
- Handrails
- Sprinkler System
- Wheelchair Accessible (Rooms)
- Dishwasher
- Disposal
- Ice Maker
- Granite Countertops
- Stainless Steel Appliances
- Pantry
- Island Kitchen
- Eat-in Kitchen
- Kitchen
- Microwave
- Oven
- Range
- Refrigerator
- Freezer
- Hardwood Floors
- Carpet
- Vinyl Flooring
- Dining Room
- Family Room
- Den
- Views
- Walk-In Closets
- Linen Closet
- Balcony
- Patio
- Deck
| Monday | 10am - 6pm |
|---|---|
| Tuesday | 10am - 6pm |
| Wednesday | 10am - 6pm |
| Thursday | 10am - 6pm |
| Friday | 10am - 3pm |
| Saturday | 10am - 5pm |
| Sunday | 10am - 5pm |
| Colleges & Universities | Distance | ||
|---|---|---|---|
| Colleges & Universities | Distance | ||
| Drive: | 7 min | 3.6 mi | |
| Drive: | 9 min | 5.8 mi | |
| Drive: | 14 min | 7.7 mi | |
| Drive: | 18 min | 12.2 mi |
 The GreatSchools Rating helps parents compare schools within a state based on a variety of school quality indicators and provides a helpful picture of how effectively each school serves all of its students. Ratings are on a scale of 1 (below average) to 10 (above average) and can include test scores, college readiness, academic progress, advanced courses, equity, discipline and attendance data. We also advise parents to visit schools, consider other information on school performance and programs, and consider family needs as part of the school selection process.
The GreatSchools Rating helps parents compare schools within a state based on a variety of school quality indicators and provides a helpful picture of how effectively each school serves all of its students. Ratings are on a scale of 1 (below average) to 10 (above average) and can include test scores, college readiness, academic progress, advanced courses, equity, discipline and attendance data. We also advise parents to visit schools, consider other information on school performance and programs, and consider family needs as part of the school selection process.
View GreatSchools Rating Methodology
Data provided by GreatSchools.org © 2026. All rights reserved.
Village at Arrowcreek Parkway & Village South Photos
-
Village at Arrowcreek Parkway & Village South
-
Fitness Center
-
-
-
-
-
-
-
Models
-
2 Bedrooms
-
2 Bedrooms
-
2 Bedrooms
-
2 Bedrooms
-
3 Bedrooms
This property has units with in‑unit washers and dryers, making laundry day simple for residents.
Utilities are not included in rent. Residents should plan to set up and pay for all services separately.
Parking is available at this property. Fees may apply depending on the type of parking offered. Contact this property for details.
Yes, this property welcomes pets. Breed restrictions, weight limits, and additional fees may apply. View this property's pet policy.
A good rule of thumb is to spend no more than 30% of your gross income on rent. Based on the lowest available rent of $1,695 for a one-bedroom, you would need to earn about $67,800 per year to qualify. Want to double-check your budget? Calculate how much rent you can afford with our Rent Affordability Calculator.
This property is not currently offering any rent specials. Check back soon, as promotions change frequently.
Yes! This property offers 3 Matterport 3D Tours. Explore different floor plans and see unit level details, all without leaving home.
What Are Walk Score®, Transit Score®, and Bike Score® Ratings?
Walk Score® measures the walkability of any address. Transit Score® measures access to public transit. Bike Score® measures the bikeability of any address.
What is a Sound Score Rating?
A Sound Score Rating aggregates noise caused by vehicle traffic, airplane traffic and local sources







