Vesta Parkside Apartments
750 Kenilworth Ter NE,
Washington,
DC
20019
-
Monthly Rent
$1,530 - $2,600
-
Bedrooms
Studio - 2 bd
-
Bathrooms
1 - 2 ba
-
Square Feet
490 - 1,188 sq ft
Inspired by local history and the comforts of home, Vesta Parkside seamlessly combines a warm sense of luxury with an ideal location in DC's brand new Parkside neighborhood. For outdoor relaxation and convenient downtown entertainment, our pet-friendly apartments in DC are just minutes from the Anacostia Riverwalk Trail, Kenilworth Aquatic Gardens, and the Minnesota Avenue Metro Station.
Highlights
- Loft Layout
- Roof Terrace
- Den
- High Ceilings
- Walk-In Closets
- Controlled Access
- Walking/Biking Trails
- Island Kitchen
- Sundeck
Pricing & Floor Plans
-
Unit 001-508price $1,599square feet 576availibility Now
-
Unit 001-230price $1,599square feet 576availibility Now
-
Unit 001-407price $1,599square feet 576availibility Now
-
Unit 001-225price $1,625square feet 576availibility Now
-
Unit 001-533price $1,599square feet 576availibility Now
-
Unit 001-102price $1,800square feet 576availibility Now
-
Unit 001-315price $1,799square feet 704availibility Now
-
Unit 001-104price $1,750square feet 686availibility Now
-
Unit 001-620price $1,750square feet 720availibility Now
-
Unit 001-616price $2,599square feet 923availibility Now
-
Unit 001-509price $2,599square feet 936availibility Now
-
Unit 001-203price $2,599square feet 1,178availibility Now
-
Unit 001-508price $1,599square feet 576availibility Now
-
Unit 001-230price $1,599square feet 576availibility Now
-
Unit 001-407price $1,599square feet 576availibility Now
-
Unit 001-225price $1,625square feet 576availibility Now
-
Unit 001-533price $1,599square feet 576availibility Now
-
Unit 001-102price $1,800square feet 576availibility Now
-
Unit 001-315price $1,799square feet 704availibility Now
-
Unit 001-104price $1,750square feet 686availibility Now
-
Unit 001-620price $1,750square feet 720availibility Now
-
Unit 001-616price $2,599square feet 923availibility Now
-
Unit 001-509price $2,599square feet 936availibility Now
-
Unit 001-203price $2,599square feet 1,178availibility Now
Fees and Policies
The fees listed below are community-provided and may exclude utilities or add-ons. All payments are made directly to the property and are non-refundable unless otherwise specified. Use the Cost Calculator to determine costs based on your needs.
-
One-Time Basics
-
Due at Application
-
Application Fee Per ApplicantCharged per applicant.$50
-
-
Due at Move-In
-
Move-In FeeCharged per unit.$500
-
-
Due at Application
Property Fee Disclaimer: Based on community-supplied data and independent market research. Subject to change without notice. May exclude fees for mandatory or optional services and usage-based utilities.
Details
Lease Options
-
6 - 12 Month Leases
Property Information
-
Built in 2022
-
191 units/6 stories
Matterport 3D Tours
About Vesta Parkside Apartments
Inspired by local history and the comforts of home, Vesta Parkside seamlessly combines a warm sense of luxury with an ideal location in DC's brand new Parkside neighborhood. For outdoor relaxation and convenient downtown entertainment, our pet-friendly apartments in DC are just minutes from the Anacostia Riverwalk Trail, Kenilworth Aquatic Gardens, and the Minnesota Avenue Metro Station.
Vesta Parkside Apartments is an apartment community located in District of Columbia County and the 20019 ZIP Code. This area is served by the District Of Columbia Public Schools attendance zone.
Community Amenities
Fitness Center
Elevator
Concierge
Roof Terrace
Controlled Access
Recycling
Grill
Key Fob Entry
Property Services
- Package Service
- Wi-Fi
- Controlled Access
- Maintenance on site
- Property Manager on Site
- Concierge
- 24 Hour Access
- Recycling
- Renters Insurance Program
- Online Services
- Public Transportation
- Key Fob Entry
- Wheelchair Accessible
Shared Community
- Elevator
- Lounge
- Storage Space
- Disposal Chutes
Fitness & Recreation
- Fitness Center
- Walking/Biking Trails
- Gameroom
Outdoor Features
- Roof Terrace
- Sundeck
- Courtyard
- Grill
Apartment Features
Washer/Dryer
Air Conditioning
Dishwasher
Loft Layout
High Speed Internet Access
Walk-In Closets
Island Kitchen
Granite Countertops
Indoor Features
- High Speed Internet Access
- Washer/Dryer
- Air Conditioning
- Heating
- Smoke Free
- Cable Ready
- Tub/Shower
- Sprinkler System
Kitchen Features & Appliances
- Dishwasher
- Disposal
- Granite Countertops
- Stainless Steel Appliances
- Island Kitchen
- Kitchen
- Microwave
- Oven
- Range
- Refrigerator
- Freezer
Model Details
- Vinyl Flooring
- High Ceilings
- Den
- Views
- Walk-In Closets
- Loft Layout
- Double Pane Windows
- Window Coverings
Parkside is a mixed-use, master-planned community with elegant townhomes, apartment buildings, office space, shops, and restaurants located along the Anacostia River. With ample park space and a pedestrian bridge to the Minnesota/Benning Metro Station, Parkside is one of DC's newest neighborhoods. Following the river from Benning Road north to Deane Avenue, residents of Parkside have fast access to the Anacostia Riverwalk Trail, the National Arboretum, DC United, and Anacostia Park.
Learn more about living in ParksideCompare neighborhood and city base rent averages by bedroom.
| Parkside | Washington, DC | |
|---|---|---|
| Studio | $1,700 | $1,804 |
| 1 Bedroom | $1,309 | $2,235 |
| 2 Bedrooms | $1,615 | $3,068 |
| 3 Bedrooms | $1,601 | $3,995 |
- Package Service
- Wi-Fi
- Controlled Access
- Maintenance on site
- Property Manager on Site
- Concierge
- 24 Hour Access
- Recycling
- Renters Insurance Program
- Online Services
- Public Transportation
- Key Fob Entry
- Wheelchair Accessible
- Elevator
- Lounge
- Storage Space
- Disposal Chutes
- Roof Terrace
- Sundeck
- Courtyard
- Grill
- Fitness Center
- Walking/Biking Trails
- Gameroom
- High Speed Internet Access
- Washer/Dryer
- Air Conditioning
- Heating
- Smoke Free
- Cable Ready
- Tub/Shower
- Sprinkler System
- Dishwasher
- Disposal
- Granite Countertops
- Stainless Steel Appliances
- Island Kitchen
- Kitchen
- Microwave
- Oven
- Range
- Refrigerator
- Freezer
- Vinyl Flooring
- High Ceilings
- Den
- Views
- Walk-In Closets
- Loft Layout
- Double Pane Windows
- Window Coverings
| Monday | 9am - 5pm |
|---|---|
| Tuesday | 9am - 5pm |
| Wednesday | 9am - 5pm |
| Thursday | 9am - 5pm |
| Friday | 9am - 5pm |
| Saturday | 9am - 5pm |
| Sunday | Closed |
| Colleges & Universities | Distance | ||
|---|---|---|---|
| Colleges & Universities | Distance | ||
| Drive: | 7 min | 3.3 mi | |
| Drive: | 8 min | 4.2 mi | |
| Drive: | 8 min | 4.2 mi | |
| Drive: | 10 min | 5.3 mi |
 The GreatSchools Rating helps parents compare schools within a state based on a variety of school quality indicators and provides a helpful picture of how effectively each school serves all of its students. Ratings are on a scale of 1 (below average) to 10 (above average) and can include test scores, college readiness, academic progress, advanced courses, equity, discipline and attendance data. We also advise parents to visit schools, consider other information on school performance and programs, and consider family needs as part of the school selection process.
The GreatSchools Rating helps parents compare schools within a state based on a variety of school quality indicators and provides a helpful picture of how effectively each school serves all of its students. Ratings are on a scale of 1 (below average) to 10 (above average) and can include test scores, college readiness, academic progress, advanced courses, equity, discipline and attendance data. We also advise parents to visit schools, consider other information on school performance and programs, and consider family needs as part of the school selection process.
View GreatSchools Rating Methodology
Data provided by GreatSchools.org © 2026. All rights reserved.
Transportation options available in Washington include Minnesota Avenue, located 0.3 mile from Vesta Parkside Apartments. Vesta Parkside Apartments is near Ronald Reagan Washington Ntl, located 9.8 miles or 17 minutes away, and Baltimore/Washington International Thurgood Marshall, located 27.6 miles or 41 minutes away.
| Transit / Subway | Distance | ||
|---|---|---|---|
| Transit / Subway | Distance | ||
|
|
Walk: | 5 min | 0.3 mi |
| Drive: | 3 min | 1.5 mi | |
|
|
Drive: | 4 min | 1.7 mi |
|
|
Drive: | 3 min | 1.7 mi |
| Drive: | 4 min | 2.0 mi |
| Commuter Rail | Distance | ||
|---|---|---|---|
| Commuter Rail | Distance | ||
|
|
Drive: | 6 min | 3.5 mi |
|
|
Drive: | 7 min | 3.7 mi |
| Drive: | 11 min | 5.4 mi | |
|
|
Drive: | 10 min | 5.7 mi |
| Drive: | 11 min | 6.8 mi |
| Airports | Distance | ||
|---|---|---|---|
| Airports | Distance | ||
|
Ronald Reagan Washington Ntl
|
Drive: | 17 min | 9.8 mi |
|
Baltimore/Washington International Thurgood Marshall
|
Drive: | 41 min | 27.6 mi |
Time and distance from Vesta Parkside Apartments.
| Shopping Centers | Distance | ||
|---|---|---|---|
| Shopping Centers | Distance | ||
| Walk: | 11 min | 0.6 mi | |
| Drive: | 3 min | 1.2 mi | |
| Drive: | 4 min | 1.9 mi |
| Parks and Recreation | Distance | ||
|---|---|---|---|
| Parks and Recreation | Distance | ||
|
Kingman and Heritage Island Park
|
Drive: | 3 min | 1.5 mi |
|
Fort Dupont Park
|
Drive: | 7 min | 2.7 mi |
|
Washington Youth Garden
|
Drive: | 5 min | 3.0 mi |
|
National Arboretum
|
Drive: | 9 min | 3.7 mi |
|
Dueling Creek Natural Area
|
Drive: | 8 min | 4.5 mi |
| Hospitals | Distance | ||
|---|---|---|---|
| Hospitals | Distance | ||
| Drive: | 6 min | 2.8 mi | |
| Drive: | 10 min | 4.7 mi | |
| Drive: | 10 min | 5.2 mi |
| Military Bases | Distance | ||
|---|---|---|---|
| Military Bases | Distance | ||
| Drive: | 8 min | 4.1 mi | |
| Drive: | 11 min | 5.8 mi |
Vesta Parkside Apartments Photos
-
Vesta Parkside Apartments
-
Studio - 564SF
-
Lobby
-
-
-
-
Fitness Center
-
Fitness Center
-
Courtyard
Models
-
Studio
-
Studio
-
Studio
-
Studio
-
Studio
-
Studio
Nearby Apartments
Within 50 Miles of Vesta Parkside Apartments
-
Sixteen Hundred Apartments
1600 16th St NW
Washington, DC 20009
$2,199 - $2,318
1 Br 4.8 mi
-
Harvard Village
1829 Summit Pl NW
Washington, DC 20009
$1,775 - $2,800
1-2 Br 5.4 mi
-
The Crestwood Apartments
3900 16th St NW
Washington, DC 20011
$2,587
2 Br 5.5 mi
-
Connecticut House Apartments
4500 Connecticut Ave NW
Washington, DC 20008
$1,899 - $2,999
1-2 Br 7.2 mi
-
Gallery Bethesda II
4850 Rugby Ave
Bethesda, MD 20814
$1,357 - $6,585
1-2 Br 10.2 mi
-
Gallery Bethesda I
4800 Auburn Ave
Bethesda, MD 20814
$1,387 - $5,860
1-2 Br 10.2 mi
Vesta Parkside Apartments has units with in‑unit washers and dryers, making laundry day simple for residents.
Utilities are not included in rent. Residents should plan to set up and pay for all services separately.
Contact this property for parking details.
Vesta Parkside Apartments has studios to two-bedrooms with rent ranges from $1,530/mo. to $2,600/mo.
Vesta Parkside Apartments does not allow pets, though service animals are always welcome in accordance with applicable laws.
A good rule of thumb is to spend no more than 30% of your gross income on rent. Based on the lowest available rent of $1,530 for a one-bedroom, you would need to earn about $61,200 per year to qualify. Want to double-check your budget? Calculate how much rent you can afford with our Rent Affordability Calculator.
Vesta Parkside Apartments is not currently offering any rent specials. Check back soon, as promotions change frequently.
Yes! Vesta Parkside Apartments offers 6 Matterport 3D Tours. Explore different floor plans and see unit level details, all without leaving home.
What Are Walk Score®, Transit Score®, and Bike Score® Ratings?
Walk Score® measures the walkability of any address. Transit Score® measures access to public transit. Bike Score® measures the bikeability of any address.
What is a Sound Score Rating?
A Sound Score Rating aggregates noise caused by vehicle traffic, airplane traffic and local sources
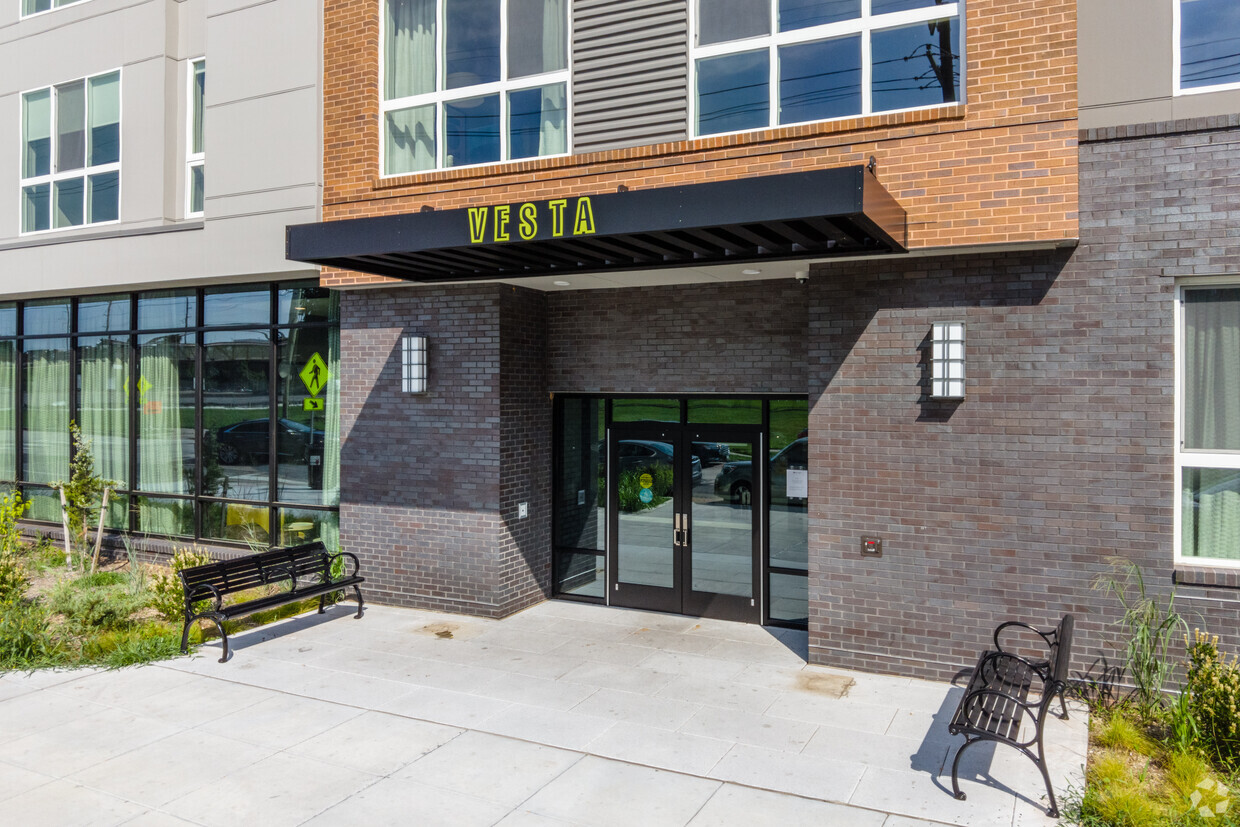
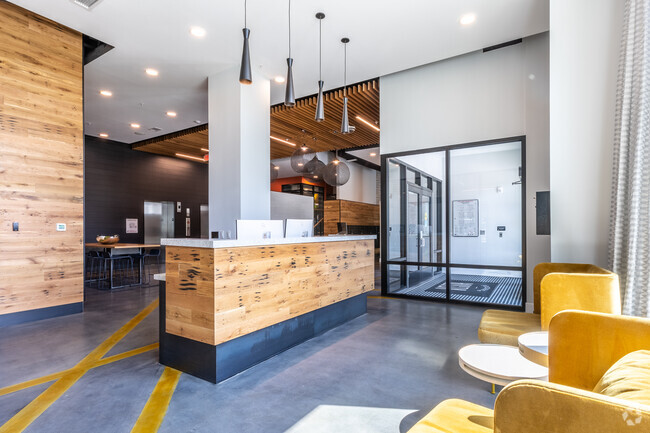
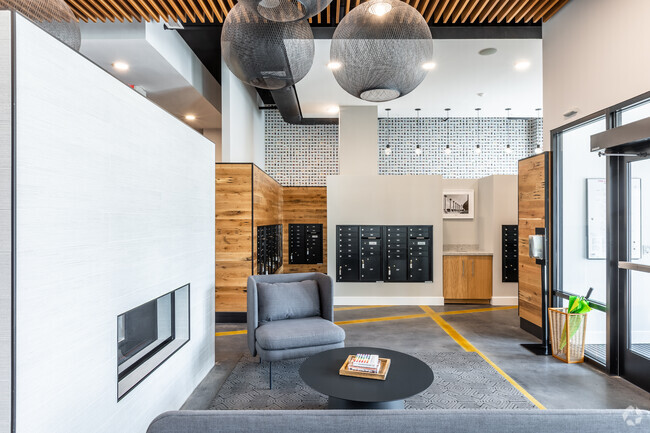


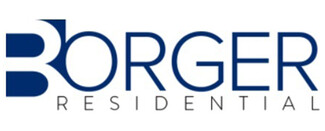


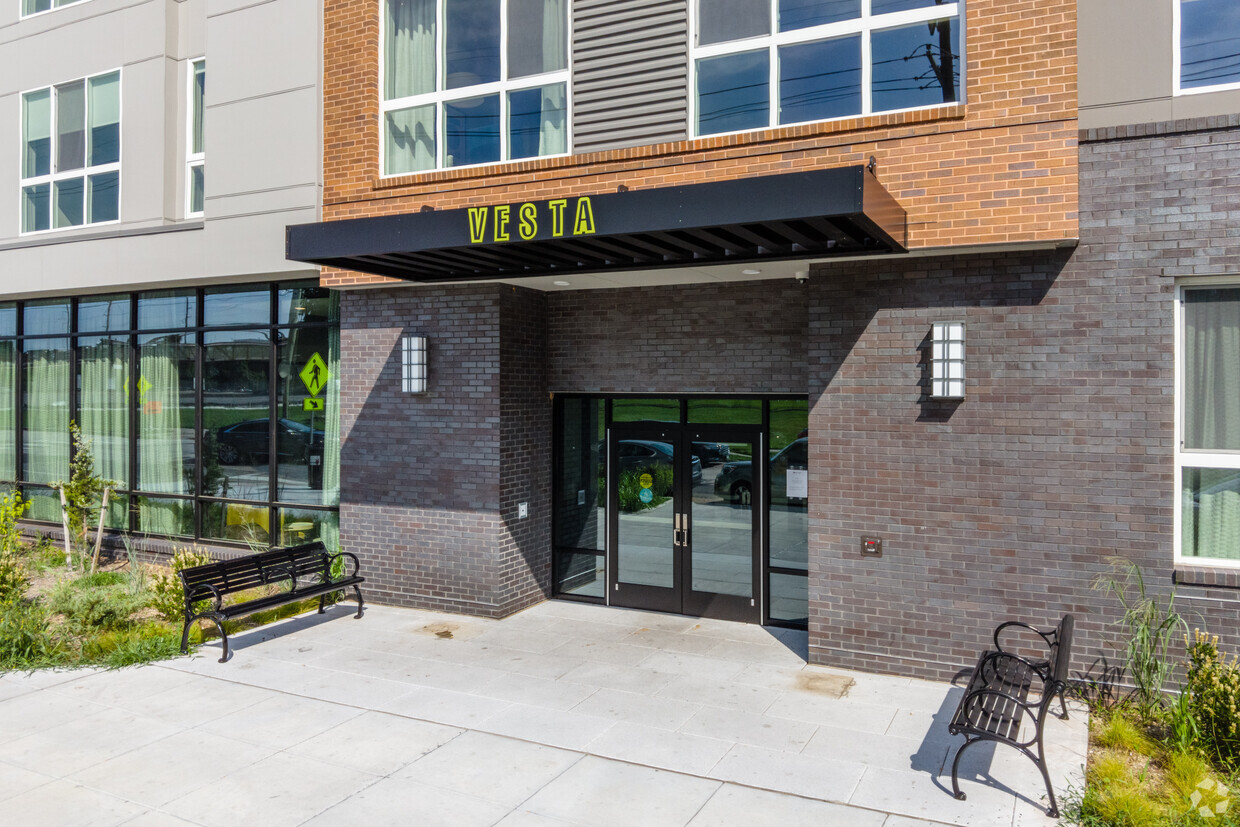
Property Manager Responded