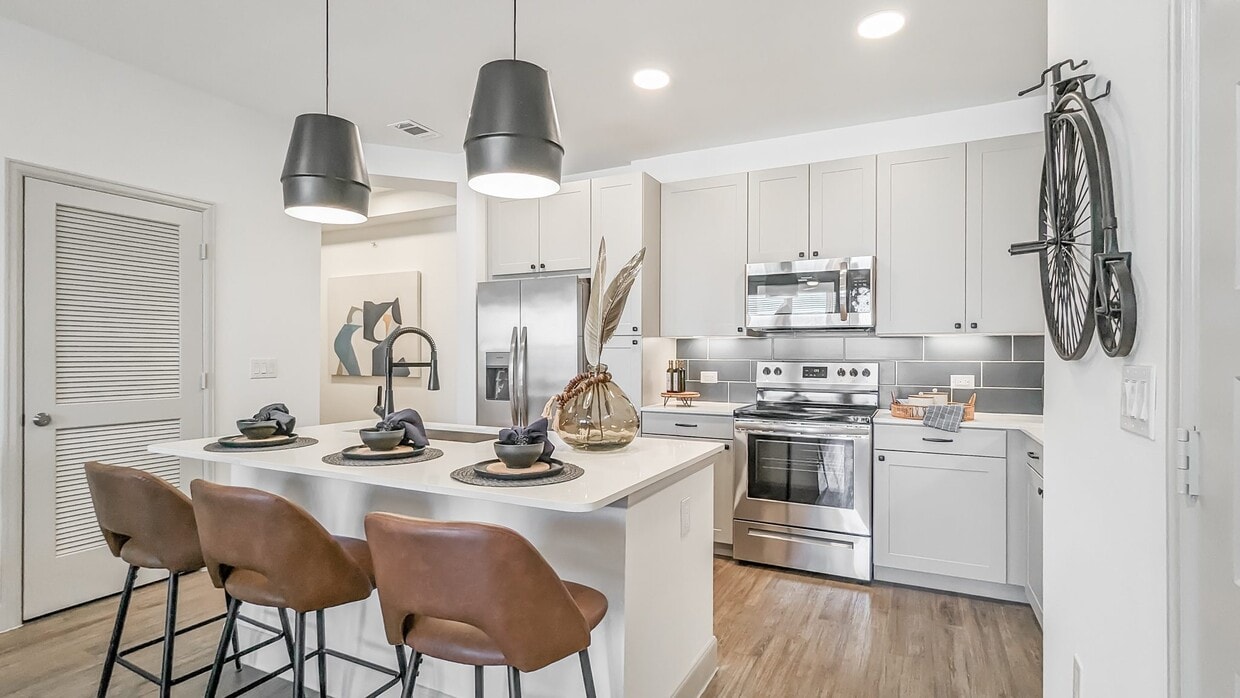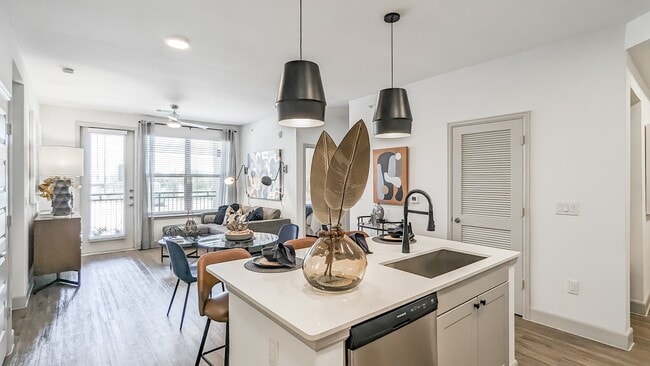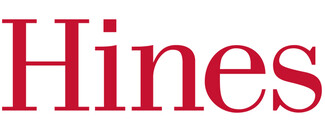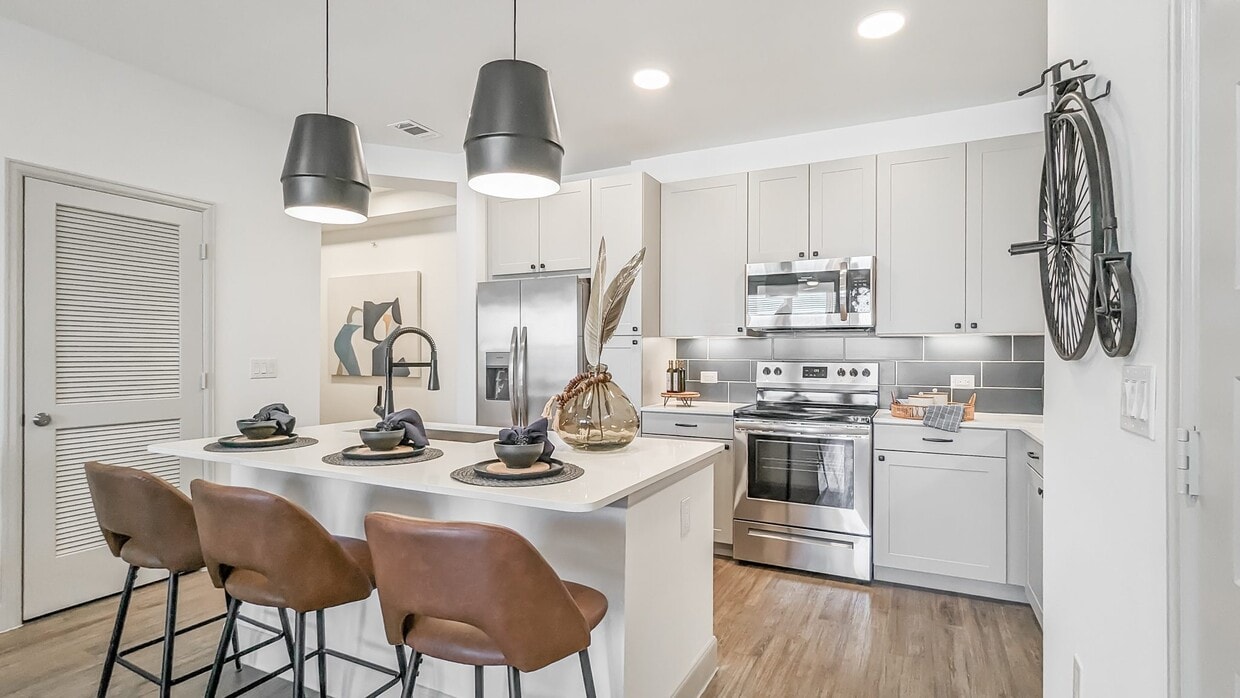-
Monthly Rent
$1,285 - $4,033
-
Bedrooms
1 - 3 bd
-
Bathrooms
1 - 2 ba
-
Square Feet
706 - 1,457 sq ft
Highlights
- Hearing Impaired Accessible
- Vision Impaired Accessible
- Cabana
- Yard
- Pool
- Walk-In Closets
- Deck
- Planned Social Activities
- Pet Play Area
Pricing & Floor Plans
-
Unit 3205price $1,285square feet 718availibility Now
-
Unit 10303price $1,330square feet 718availibility Now
-
Unit 8109price $1,415square feet 718availibility Now
-
Unit 5108price $1,395square feet 706availibility Now
-
Unit 4108price $1,410square feet 706availibility Now
-
Unit 6105price $1,520square feet 863availibility Now
-
Unit 5107price $1,535square feet 863availibility Now
-
Unit 9108price $1,455square feet 756availibility Jan 25
-
Unit 9308price $1,355square feet 768availibility Feb 27
-
Unit 11104price $1,405square feet 756availibility Mar 1
-
Unit 8201price $1,567square feet 1,209availibility Now
-
Unit 8301price $1,582square feet 1,209availibility Now
-
Unit 1210price $1,597square feet 1,209availibility Now
-
Unit 7308price $1,592square feet 1,159availibility Mar 20
-
Unit 11302price $1,852square feet 1,409availibility Now
-
Unit 9212price $1,837square feet 1,409availibility Feb 10
-
Unit 3205price $1,285square feet 718availibility Now
-
Unit 10303price $1,330square feet 718availibility Now
-
Unit 8109price $1,415square feet 718availibility Now
-
Unit 5108price $1,395square feet 706availibility Now
-
Unit 4108price $1,410square feet 706availibility Now
-
Unit 6105price $1,520square feet 863availibility Now
-
Unit 5107price $1,535square feet 863availibility Now
-
Unit 9108price $1,455square feet 756availibility Jan 25
-
Unit 9308price $1,355square feet 768availibility Feb 27
-
Unit 11104price $1,405square feet 756availibility Mar 1
-
Unit 8201price $1,567square feet 1,209availibility Now
-
Unit 8301price $1,582square feet 1,209availibility Now
-
Unit 1210price $1,597square feet 1,209availibility Now
-
Unit 7308price $1,592square feet 1,159availibility Mar 20
-
Unit 11302price $1,852square feet 1,409availibility Now
-
Unit 9212price $1,837square feet 1,409availibility Feb 10
Fees and Policies
The fees below are based on community-supplied data and may exclude additional fees and utilities. Use the Cost Calculator to add these fees to the base price.
-
Utilities & Essentials
-
Valet TrashCharged per unit.$30 / mo
-
Amenity FeeCharged per unit.$30 / mo
-
Pest ControlCharged per unit.$5 / mo
-
-
One-Time Basics
-
Due at Application
-
Administrative FeeCharged per unit.$200
-
Application Fee Per ApplicantCharged per applicant.$75
-
-
Due at Application
-
Dogs
-
Pet DepositCharged per pet.$250
-
Pet FeeCharged per pet.$250
-
Pet RentCharged per pet.$25 / mo
Restrictions:NoneRead More Read Less -
-
Cats
-
Pet DepositCharged per pet.$250
-
Pet FeeCharged per pet.$250
-
Pet RentCharged per pet.$25 / mo
Restrictions:Comments -
-
Surface Lot
-
Other
Property Fee Disclaimer: Based on community-supplied data and independent market research. Subject to change without notice. May exclude fees for mandatory or optional services and usage-based utilities.
Details
Lease Options
-
15 - 18 Month Leases
Property Information
-
Built in 2023
-
336 units/3 stories
About Varenna Lakeside
Luxury apartments that redefine living in Georgetown. One-, two- and three-bedroom lakeside residences with upgraded finishes like quartz countertops and stainless-steel appliances. Impressive resort-style amenities including a pool deck with cabanas, golf simulator, on-site pet park and more.
Varenna Lakeside is an apartment community located in Williamson County and the 78628 ZIP Code. This area is served by the Georgetown Independent attendance zone.
Unique Features
- Carpeting
- Efficient Appliances
- Private patios and balconies (select units)
- View
- Cyber cafe and business center
- Direct access parking garage (select units)
- Walking trail connectivity
- Bike Racks
- Library/co-working space
- BBQ/Picnic Area
- Electronic Thermostat
- 24-hour gated access
- Dual bathroom sinks (select units)
- Engineered wood flooring
- Patio/Balcony
- Private yards (select units)
- Air Conditioner
- Landscaped pond with fountain
- Library
- Off Street Parking
- Resident package locker systems
- Ceiling Fan
- Central courtyard
- Large walk-in closets
- Washers & dryers in all units
Community Amenities
Pool
Fitness Center
Clubhouse
Controlled Access
Business Center
Grill
Gated
Pet Play Area
Property Services
- Package Service
- Controlled Access
- Maintenance on site
- Property Manager on Site
- Hearing Impaired Accessible
- Vision Impaired Accessible
- Trash Pickup - Curbside
- Online Services
- Planned Social Activities
- Pet Play Area
Shared Community
- Business Center
- Clubhouse
- Lounge
- Breakfast/Coffee Concierge
- Walk-Up
Fitness & Recreation
- Fitness Center
- Pool
- Walking/Biking Trails
Outdoor Features
- Gated
- Cabana
- Courtyard
- Grill
- Picnic Area
- Pond
- Dog Park
Apartment Features
Washer/Dryer
Air Conditioning
Dishwasher
Hardwood Floors
Walk-In Closets
Yard
Microwave
Refrigerator
Indoor Features
- Washer/Dryer
- Air Conditioning
- Heating
- Ceiling Fans
- Cable Ready
- Double Vanities
- Tub/Shower
- Sprinkler System
- Wheelchair Accessible (Rooms)
Kitchen Features & Appliances
- Dishwasher
- Disposal
- Ice Maker
- Stainless Steel Appliances
- Kitchen
- Microwave
- Oven
- Refrigerator
- Freezer
- Quartz Countertops
Model Details
- Hardwood Floors
- Recreation Room
- Walk-In Closets
- Double Pane Windows
- Window Coverings
- Balcony
- Patio
- Deck
- Yard
- Package Service
- Controlled Access
- Maintenance on site
- Property Manager on Site
- Hearing Impaired Accessible
- Vision Impaired Accessible
- Trash Pickup - Curbside
- Online Services
- Planned Social Activities
- Pet Play Area
- Business Center
- Clubhouse
- Lounge
- Breakfast/Coffee Concierge
- Walk-Up
- Gated
- Cabana
- Courtyard
- Grill
- Picnic Area
- Pond
- Dog Park
- Fitness Center
- Pool
- Walking/Biking Trails
- Carpeting
- Efficient Appliances
- Private patios and balconies (select units)
- View
- Cyber cafe and business center
- Direct access parking garage (select units)
- Walking trail connectivity
- Bike Racks
- Library/co-working space
- BBQ/Picnic Area
- Electronic Thermostat
- 24-hour gated access
- Dual bathroom sinks (select units)
- Engineered wood flooring
- Patio/Balcony
- Private yards (select units)
- Air Conditioner
- Landscaped pond with fountain
- Library
- Off Street Parking
- Resident package locker systems
- Ceiling Fan
- Central courtyard
- Large walk-in closets
- Washers & dryers in all units
- Washer/Dryer
- Air Conditioning
- Heating
- Ceiling Fans
- Cable Ready
- Double Vanities
- Tub/Shower
- Sprinkler System
- Wheelchair Accessible (Rooms)
- Dishwasher
- Disposal
- Ice Maker
- Stainless Steel Appliances
- Kitchen
- Microwave
- Oven
- Refrigerator
- Freezer
- Quartz Countertops
- Hardwood Floors
- Recreation Room
- Walk-In Closets
- Double Pane Windows
- Window Coverings
- Balcony
- Patio
- Deck
- Yard
| Monday | 9am - 6pm |
|---|---|
| Tuesday | 9am - 6pm |
| Wednesday | 9am - 6pm |
| Thursday | 9am - 6pm |
| Friday | 9am - 6pm |
| Saturday | 10am - 5pm |
| Sunday | Closed |
Georgetown, located 30 miles north of Austin, combines historic charm with contemporary living in the Texas Hill Country. The city center features a Victorian-era downtown square, anchored by the restored Williamson County Courthouse. Outdoor enthusiasts can explore Blue Hole Park's limestone-lined swimming lagoon and the recreational trails surrounding Lake Georgetown. The Palace Theatre, operating since 1925, presents year-round productions in the heart of downtown, alongside local art galleries and boutiques. Georgetown is home to Southwestern University, established in 1840. Current rental rates range from $1,350 for one-bedroom units to $2,185 for three-bedroom homes.
Each spring, Georgetown lives up to its designation as the "Red Poppy Capital of Texas" when wild red poppies color the landscape, celebrated during the annual Red Poppy Festival. Housing options include apartments near Southwestern University and residences in Sun City Texas, a 55+ community.
Learn more about living in Georgetown| Colleges & Universities | Distance | ||
|---|---|---|---|
| Colleges & Universities | Distance | ||
| Drive: | 6 min | 3.3 mi | |
| Drive: | 15 min | 9.2 mi | |
| Drive: | 17 min | 12.2 mi | |
| Drive: | 28 min | 18.2 mi |
 The GreatSchools Rating helps parents compare schools within a state based on a variety of school quality indicators and provides a helpful picture of how effectively each school serves all of its students. Ratings are on a scale of 1 (below average) to 10 (above average) and can include test scores, college readiness, academic progress, advanced courses, equity, discipline and attendance data. We also advise parents to visit schools, consider other information on school performance and programs, and consider family needs as part of the school selection process.
The GreatSchools Rating helps parents compare schools within a state based on a variety of school quality indicators and provides a helpful picture of how effectively each school serves all of its students. Ratings are on a scale of 1 (below average) to 10 (above average) and can include test scores, college readiness, academic progress, advanced courses, equity, discipline and attendance data. We also advise parents to visit schools, consider other information on school performance and programs, and consider family needs as part of the school selection process.
View GreatSchools Rating Methodology
Data provided by GreatSchools.org © 2026. All rights reserved.
Varenna Lakeside Photos
-
Varenna Lakeside
-
-
-
-
-
-
-
-
Models
-
1 Bedroom
-
1 Bedroom
-
1 Bedroom
-
1 Bedroom
-
2 Bedrooms
-
2 Bedrooms
Nearby Apartments
Within 50 Miles of Varenna Lakeside
Varenna Lakeside has units with in‑unit washers and dryers, making laundry day simple for residents.
Utilities are not included in rent. Residents should plan to set up and pay for all services separately.
Parking is available at Varenna Lakeside. Fees may apply depending on the type of parking offered. Contact this property for details.
Varenna Lakeside has one to three-bedrooms with rent ranges from $1,285/mo. to $4,033/mo.
Yes, Varenna Lakeside welcomes pets. Breed restrictions, weight limits, and additional fees may apply. View this property's pet policy.
A good rule of thumb is to spend no more than 30% of your gross income on rent. Based on the lowest available rent of $1,285 for a one-bedroom, you would need to earn about $46,000 per year to qualify. Want to double-check your budget? Try our Rent Affordability Calculator to see how much rent fits your income and lifestyle.
Varenna Lakeside is offering 2 Months Free for eligible applicants, with rental rates starting at $1,285.
While Varenna Lakeside does not offer Matterport 3D tours, renters can explore units through In-Person tours. Schedule a tour now.
What Are Walk Score®, Transit Score®, and Bike Score® Ratings?
Walk Score® measures the walkability of any address. Transit Score® measures access to public transit. Bike Score® measures the bikeability of any address.
What is a Sound Score Rating?
A Sound Score Rating aggregates noise caused by vehicle traffic, airplane traffic and local sources










