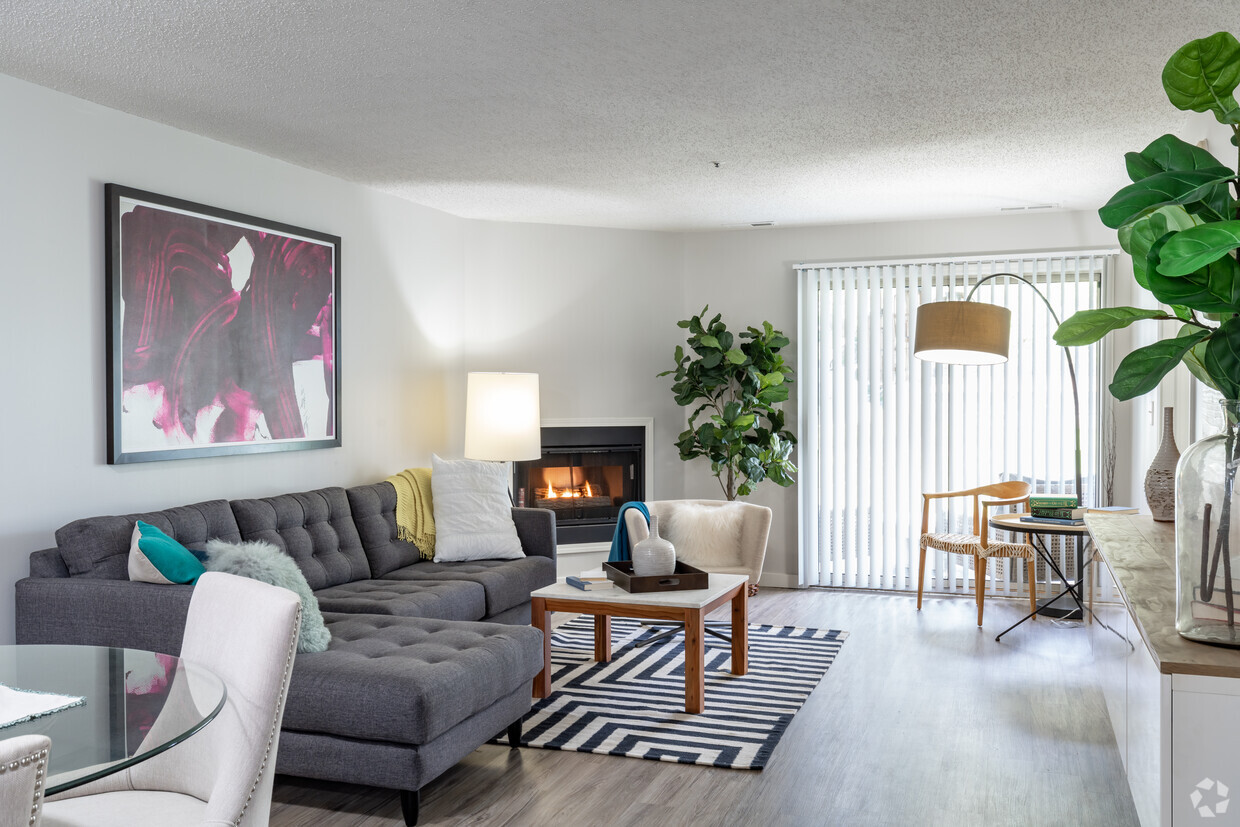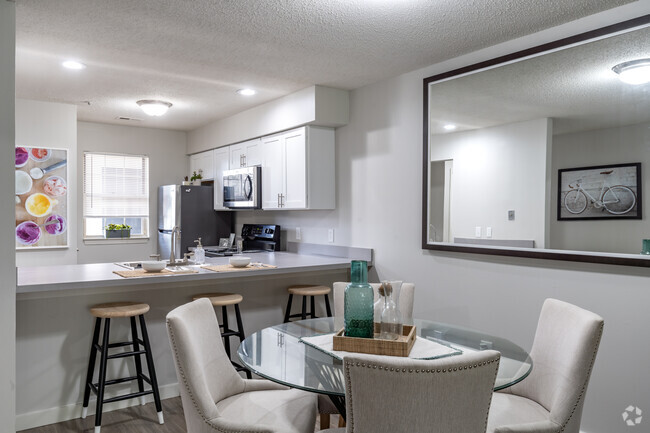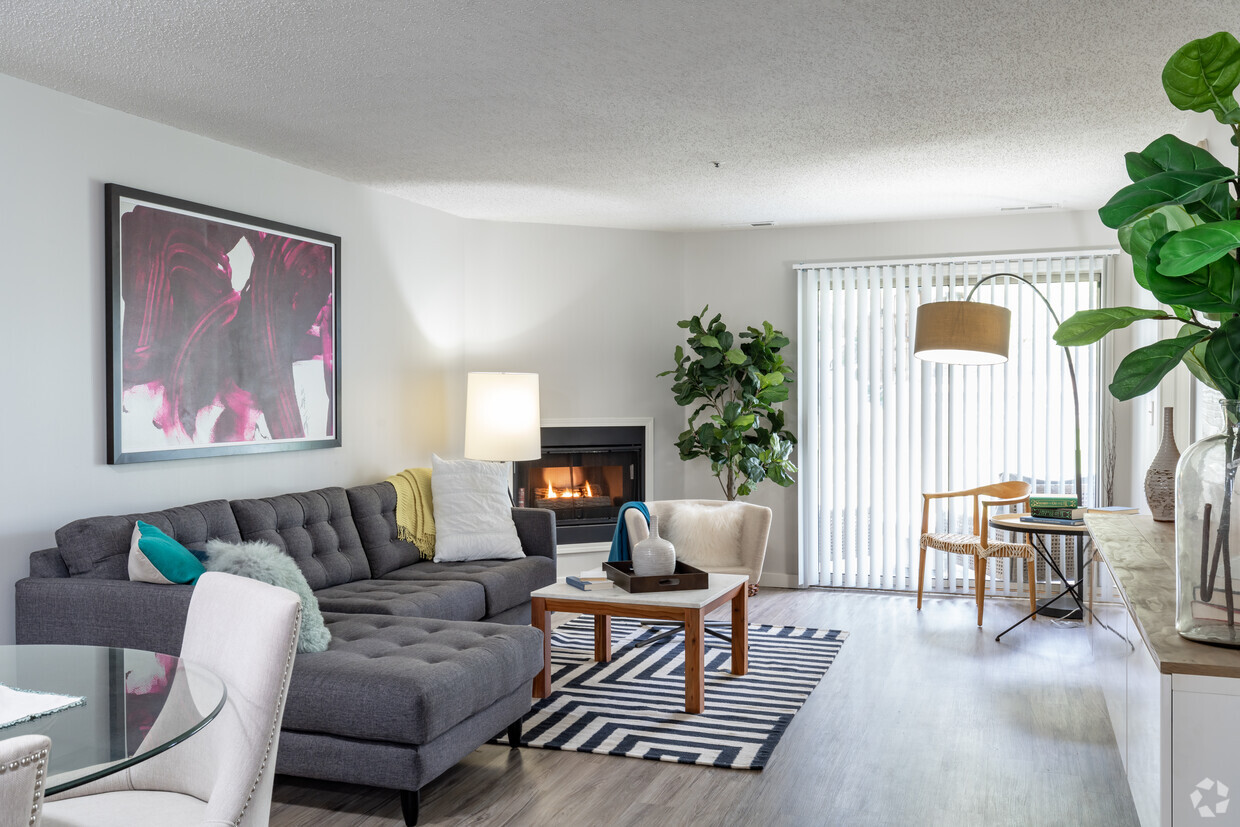Valley Ranch
1315 Oak Valley Dr,
Ann Arbor,
MI
48108

-
Monthly Rent
$1,750 - $1,920
-
Bedrooms
1 - 2 bd
-
Bathrooms
1 - 2 ba
-
Square Feet
870 - 1,194 sq ft

One of Ann Arbor’s most luxurious apartment communities, Valley Ranch, offers apartment homes that have been designed with you in mind! Valley Ranch is the preferred choice for our residents because of the great layouts of each one and two-bedroom apartment home, the gas fireplace in each home, dramatic cathedral ceilings in our second-floor apartment homes, generous closet space, intrusion alarms, built-in microwaves, large kitchen pantries, and a washer and dryer in each home. Our residents are able to maintain their active lifestyle with an energizing amenity package that includes a newly expanded state-of-the-art cardio and strength training center, outdoor pool with a spacious sundeck, and so much more! Experience the lifestyle that you deserve at Valley Ranch!
Highlights
- Bay Window
- Sauna
- Tennis Court
- Yard
- Pool
- Walk-In Closets
- Pet Play Area
- Controlled Access
- Fireplace
Pricing & Floor Plans
-
Unit 21205price $1,795square feet 978availibility Now
-
Unit 26105price $1,795square feet 978availibility Now
-
Unit 31302price $1,835square feet 978availibility Now
-
Unit 2205price $1,795square feet 870availibility May 25
-
Unit 21302price $1,830square feet 870availibility May 25
-
Unit 17205price $1,840square feet 870availibility Jun 1
-
Unit 19204price $1,885square feet 1,153availibility Now
-
Unit 30103price $1,890square feet 1,153availibility Now
-
Unit 31103price $1,920square feet 1,153availibility Now
-
Unit 2201price $1,920square feet 1,194availibility Now
-
Unit 27201price $1,910square feet 1,194availibility Jun 1
-
Unit 19106price $1,830square feet 1,150availibility Mar 9
-
Unit 27203price $1,855square feet 1,153availibility Mar 13
-
Unit 25103price $1,885square feet 1,153availibility Mar 28
-
Unit 21205price $1,795square feet 978availibility Now
-
Unit 26105price $1,795square feet 978availibility Now
-
Unit 31302price $1,835square feet 978availibility Now
-
Unit 2205price $1,795square feet 870availibility May 25
-
Unit 21302price $1,830square feet 870availibility May 25
-
Unit 17205price $1,840square feet 870availibility Jun 1
-
Unit 19204price $1,885square feet 1,153availibility Now
-
Unit 30103price $1,890square feet 1,153availibility Now
-
Unit 31103price $1,920square feet 1,153availibility Now
-
Unit 2201price $1,920square feet 1,194availibility Now
-
Unit 27201price $1,910square feet 1,194availibility Jun 1
-
Unit 19106price $1,830square feet 1,150availibility Mar 9
-
Unit 27203price $1,855square feet 1,153availibility Mar 13
-
Unit 25103price $1,885square feet 1,153availibility Mar 28
Fees and Policies
The fees listed below are community-provided and may exclude utilities or add-ons. All payments are made directly to the property and are non-refundable unless otherwise specified. Use the Cost Calculator to determine costs based on your needs.
-
Utilities & Essentials
-
Trash Admin FeeCharged per unit.$5 / mo
-
Utility - Water/SewerThere will be a $4 administrative fee added. Charged per unit.Usage-Based
-
Utility - ElectricCharged per unit.Usage-Based
-
-
One-Time Basics
-
Due at Move-In
-
Admin Fee Due at Move InCharged per unit.$100
-
Utility Set Up FeeCharged per unit.$12.50
-
Holding FeeCharged per unit.$200
-
Application FeeCharged per unit.$65
-
-
Due at Move-In
-
Dogs
-
One-Time Pet FeeMax of 2. Charged per pet.$300
-
Monthly Pet FeeMax of 2. Charged per pet.$50
CommentsWe accept 2 pets per apartment home. There's a $300 minimum pet fee and $50 pet rent. Please call the office for complete pet policy information.Read More Read Less -
-
Cats
-
One-Time Pet FeeMax of 2. Charged per pet.$300
-
Monthly Pet FeeMax of 2. Charged per pet.$50
Comments -
Property Fee Disclaimer: Based on community-supplied data and independent market research. Subject to change without notice. May exclude fees for mandatory or optional services and usage-based utilities.
Details
Lease Options
-
3 - 15 Month Leases
-
Short term lease
Property Information
-
Built in 1991
-
384 units/2 stories
Matterport 3D Tours
About Valley Ranch
One of Ann Arbor’s most luxurious apartment communities, Valley Ranch, offers apartment homes that have been designed with you in mind! Valley Ranch is the preferred choice for our residents because of the great layouts of each one and two-bedroom apartment home, the gas fireplace in each home, dramatic cathedral ceilings in our second-floor apartment homes, generous closet space, intrusion alarms, built-in microwaves, large kitchen pantries, and a washer and dryer in each home. Our residents are able to maintain their active lifestyle with an energizing amenity package that includes a newly expanded state-of-the-art cardio and strength training center, outdoor pool with a spacious sundeck, and so much more! Experience the lifestyle that you deserve at Valley Ranch!
Valley Ranch is an apartment community located in Washtenaw County and the 48108 ZIP Code. This area is served by the Ann Arbor Public Schools attendance zone.
Unique Features
- Large Kitchen Pantry
- Full Size Washer/Dryer in Unit
- Private Entrances for Select Units
- Spacious Floorplans
- Walk-In Closets
- Cathedral Ceilings in Select Units
- 24-Hour Emergency Maintenance
- Alarm
- On-Site Storage
Community Amenities
Pool
Fitness Center
Clubhouse
Controlled Access
Business Center
Conference Rooms
Key Fob Entry
24 Hour Access
Property Services
- Wi-Fi
- Controlled Access
- Maintenance on site
- Property Manager on Site
- 24 Hour Access
- Pet Play Area
- Public Transportation
- Key Fob Entry
Shared Community
- Business Center
- Clubhouse
- Storage Space
- Conference Rooms
- Walk-Up
Fitness & Recreation
- Fitness Center
- Sauna
- Pool
- Tennis Court
- Volleyball Court
Outdoor Features
- Sundeck
- Courtyard
- Pond
- Dog Park
Student Features
- Private Bathroom
- Study Lounge
Apartment Features
Washer/Dryer
Air Conditioning
Dishwasher
High Speed Internet Access
Walk-In Closets
Yard
Microwave
Refrigerator
Indoor Features
- High Speed Internet Access
- Washer/Dryer
- Air Conditioning
- Heating
- Cable Ready
- Security System
- Storage Space
- Tub/Shower
- Fireplace
- Handrails
- Sprinkler System
- Framed Mirrors
- Wheelchair Accessible (Rooms)
Kitchen Features & Appliances
- Dishwasher
- Stainless Steel Appliances
- Pantry
- Eat-in Kitchen
- Kitchen
- Microwave
- Oven
- Range
- Refrigerator
Model Details
- Carpet
- Dining Room
- Vaulted Ceiling
- Bay Window
- Views
- Walk-In Closets
- Linen Closet
- Double Pane Windows
- Window Coverings
- Large Bedrooms
- Balcony
- Patio
- Yard
- Lawn
Ann Arbor, home to the University of Michigan, combines academic spirit with small-city appeal. With approximately 120,000 residents, the city maintains over 50,000 trees along its streets and in parks, earning its "Tree Town" nickname. The downtown area preserves its historic architecture while accommodating modern growth. Outdoor enthusiasts enjoy the Nichols Arboretum and the Border-to-Border Trail along the Huron River, perfect for kayaking, hiking, and cycling. The rental market reflects the city's desirability, with average rents ranging from $1,649 for studios to $3,733 for four-bedroom units, showing increases between 1.4% to 8.5% year-over-year across different unit sizes.
Each neighborhood offers its own character, from the preserved 19th-century homes in the Old West Side to the contemporary areas near Briarwood Mall.
Learn more about living in Ann ArborCompare neighborhood and city base rent averages by bedroom.
| Pittsfield Lodi | Ann Arbor, MI | |
|---|---|---|
| Studio | $1,163 | $1,650 |
| 1 Bedroom | $1,468 | $1,659 |
| 2 Bedrooms | $1,768 | $1,918 |
| 3 Bedrooms | $2,274 | $2,452 |
- Wi-Fi
- Controlled Access
- Maintenance on site
- Property Manager on Site
- 24 Hour Access
- Pet Play Area
- Public Transportation
- Key Fob Entry
- Business Center
- Clubhouse
- Storage Space
- Conference Rooms
- Walk-Up
- Sundeck
- Courtyard
- Pond
- Dog Park
- Fitness Center
- Sauna
- Pool
- Tennis Court
- Volleyball Court
- Private Bathroom
- Study Lounge
- Large Kitchen Pantry
- Full Size Washer/Dryer in Unit
- Private Entrances for Select Units
- Spacious Floorplans
- Walk-In Closets
- Cathedral Ceilings in Select Units
- 24-Hour Emergency Maintenance
- Alarm
- On-Site Storage
- High Speed Internet Access
- Washer/Dryer
- Air Conditioning
- Heating
- Cable Ready
- Security System
- Storage Space
- Tub/Shower
- Fireplace
- Handrails
- Sprinkler System
- Framed Mirrors
- Wheelchair Accessible (Rooms)
- Dishwasher
- Stainless Steel Appliances
- Pantry
- Eat-in Kitchen
- Kitchen
- Microwave
- Oven
- Range
- Refrigerator
- Carpet
- Dining Room
- Vaulted Ceiling
- Bay Window
- Views
- Walk-In Closets
- Linen Closet
- Double Pane Windows
- Window Coverings
- Large Bedrooms
- Balcony
- Patio
- Yard
- Lawn
| Monday | 10am - 6pm |
|---|---|
| Tuesday | 10am - 6pm |
| Wednesday | 10am - 6pm |
| Thursday | 10am - 6pm |
| Friday | 10am - 6pm |
| Saturday | 10am - 4pm |
| Sunday | Closed |
| Colleges & Universities | Distance | ||
|---|---|---|---|
| Colleges & Universities | Distance | ||
| Drive: | 13 min | 5.6 mi | |
| Drive: | 14 min | 7.7 mi | |
| Drive: | 15 min | 8.3 mi | |
| Drive: | 25 min | 19.1 mi |
 The GreatSchools Rating helps parents compare schools within a state based on a variety of school quality indicators and provides a helpful picture of how effectively each school serves all of its students. Ratings are on a scale of 1 (below average) to 10 (above average) and can include test scores, college readiness, academic progress, advanced courses, equity, discipline and attendance data. We also advise parents to visit schools, consider other information on school performance and programs, and consider family needs as part of the school selection process.
The GreatSchools Rating helps parents compare schools within a state based on a variety of school quality indicators and provides a helpful picture of how effectively each school serves all of its students. Ratings are on a scale of 1 (below average) to 10 (above average) and can include test scores, college readiness, academic progress, advanced courses, equity, discipline and attendance data. We also advise parents to visit schools, consider other information on school performance and programs, and consider family needs as part of the school selection process.
View GreatSchools Rating Methodology
Data provided by GreatSchools.org © 2026. All rights reserved.
Valley Ranch Photos
-
Valley Ranch
-
Morgan - 2BA, 2BR - 1153 SF
-
2BR, 2BA - Morgan - 1,153SF
-
2BR, 2BA - Morgan - 1,153SF
-
2BR, 2BA - Morgan - 1,153SF
-
2BR, 2BA - Morgan - 1,153SF
-
2BR, 2BA - Morgan, Renovated - 1,153SF
-
2BR, 2BA - Morgan - 1,153SF
-
2BR, 2BA - Morgan - 1,153SF
Nearby Apartments
Within 50 Miles of Valley Ranch
-
South Grove
3510 Pheasant Run Cir
Ann Arbor, MI 48108
$1,110 - $1,415
1-2 Br 1.8 mi
-
Spice Tree
4854 Washtenaw Ave
Ann Arbor, MI 48108
$1,210 - $1,700
1-3 Br 4.7 mi
-
Southpointe Square
22520 West Rd
Woodhaven, MI 48183
$1,080 - $1,210
1-2 Br 26.5 mi
-
Glens of Bloomfield
7480 Bingham Rd
Bloomfield Hills, MI 48301
$1,625 - $2,435
2-4 Br 31.6 mi
-
Cass Lake Shore Club
3530 Denise Ct
Waterford, MI 48328
$940 - $1,745
1-2 Br 33.7 mi
Valley Ranch has units with in‑unit washers and dryers, making laundry day simple for residents.
Utilities are not included in rent. Residents should plan to set up and pay for all services separately.
Contact this property for parking details.
Valley Ranch has one to two-bedrooms with rent ranges from $1,750/mo. to $1,920/mo.
Yes, Valley Ranch welcomes pets. Breed restrictions, weight limits, and additional fees may apply. View this property's pet policy.
A good rule of thumb is to spend no more than 30% of your gross income on rent. Based on the lowest available rent of $1,750 for a one-bedroom, you would need to earn about $70,000 per year to qualify. Want to double-check your budget? Calculate how much rent you can afford with our Rent Affordability Calculator.
Valley Ranch is not currently offering any rent specials. Check back soon, as promotions change frequently.
Yes! Valley Ranch offers 5 Matterport 3D Tours. Explore different floor plans and see unit level details, all without leaving home.
What Are Walk Score®, Transit Score®, and Bike Score® Ratings?
Walk Score® measures the walkability of any address. Transit Score® measures access to public transit. Bike Score® measures the bikeability of any address.
What is a Sound Score Rating?
A Sound Score Rating aggregates noise caused by vehicle traffic, airplane traffic and local sources








