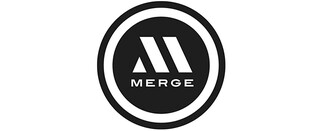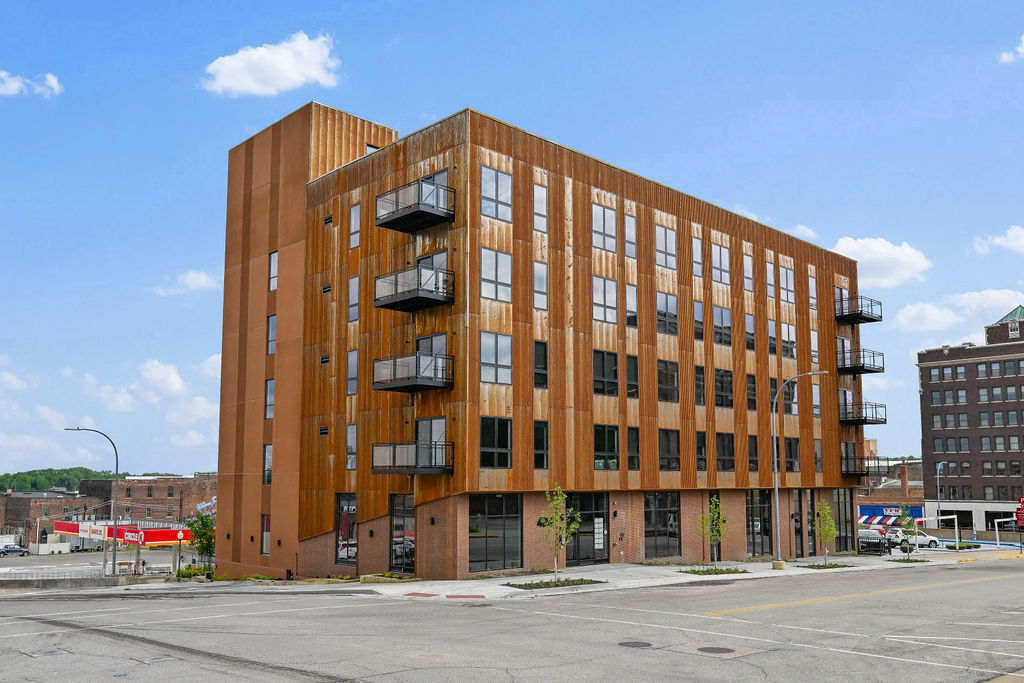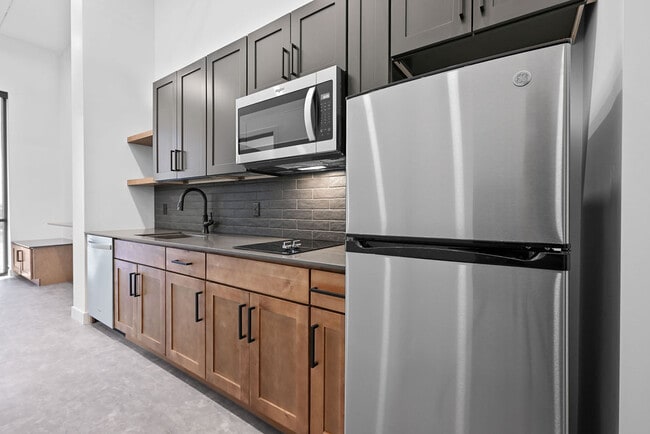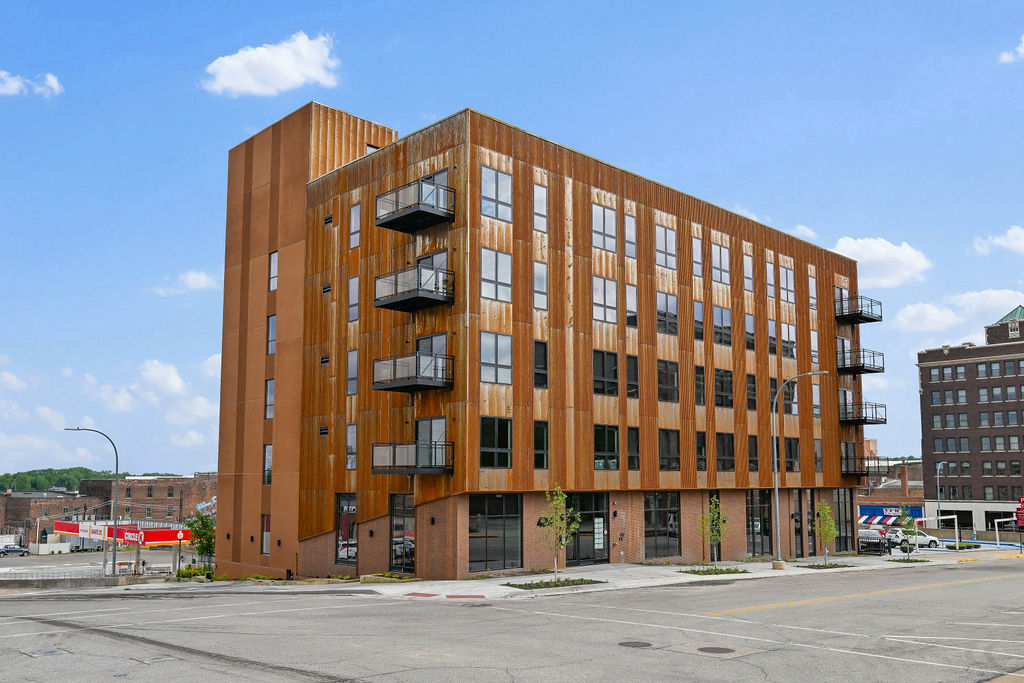Urbane424 Apartments
424 N 3rd St,
Burlington,
IA
52601

-
Monthly Rent
$925 - $1,750
-
Bedrooms
Studio - 2 bd
-
Bathrooms
1 ba
-
Square Feet
392 - 889 sq ft

Live in historic downtown Burlington, a walkable neighborhood steps away from the riverfront and in the middle of a lively cultural scene. The Mississippi River views and proximity to scenic parks and recreation make Urbane424 an ideal location to live. The Urbane424 apartment complex in Burlington, IA is a modern living space with in-unit features that include private balconies, quartz countertops, stainless steel appliances, and in-unit washers and dryers. Don't miss the opportunity to enjoy this upscale and convenient lifestyle. Live Urbane424.
Highlights
- Furnished Units Available
- Waterfront
- Roof Terrace
- Porch
- High Ceilings
- Walk-In Closets
- Controlled Access
- On-Site Retail
- Walking/Biking Trails
Pricing & Floor Plans
-
Unit 308price $925square feet 392availibility Now
-
Unit 109price $950square feet 392availibility Now
-
Unit 307price $1,195square feet 620availibility Now
-
Unit 407price $1,275square feet 620availibility Mar 18
-
Unit 303price $1,275square feet 620availibility Mar 19
-
Unit 003price $1,300square feet 626availibility Now
-
Unit 311price $1,575square feet 889availibility Now
-
Unit 511price $1,750square feet 889availibility Now
-
Unit 308price $925square feet 392availibility Now
-
Unit 109price $950square feet 392availibility Now
-
Unit 307price $1,195square feet 620availibility Now
-
Unit 407price $1,275square feet 620availibility Mar 18
-
Unit 303price $1,275square feet 620availibility Mar 19
-
Unit 003price $1,300square feet 626availibility Now
-
Unit 311price $1,575square feet 889availibility Now
-
Unit 511price $1,750square feet 889availibility Now
Fees and Policies
The fees listed below are community-provided and may exclude utilities or add-ons. All payments are made directly to the property and are non-refundable unless otherwise specified. Use the Cost Calculator to determine costs based on your needs.
-
Utilities & Essentials
-
Utility - Water/SewerCharged per unit.$35 / mo
-
Utility - ElectricCharged per unit. Payable to 3rd PartyUsage-Based
-
-
One-Time Basics
-
Due at Move-In
-
Security Deposit - RefundableCharged per unit.100% of base rent
-
-
Due at Move-In
-
Dogs
Max of 2, Pet interview, Spayed/NeuteredCommentsWe allow all dog breeds on property. All dogs on premises must be recorded on a residential lease. We allow two dogs per unit. For a dog to live on property, there is a monthly fee of $50 per pet. Additionally, there is a one-time fee of $65 per dog required at move-in.Read More Read Less
-
Cats
Max of 2, Pet interview, Spayed/NeuteredComments
-
Garage LotUrbane424 is conveniently located next to a Public Parking Ramp. The City of Burlington offers free parking after 5:00 pm and on weekends in all unassigned public parking stalls. If you would like to secure a 24/7 assigned parking stall in Lot 5 (Cor
-
Liability InsuranceAll residents are automatically enrolled in Property Liability Insurance for $14 a month. Residents may take steps to opt-out by providing their own coverage. Personal Property Insurance and Liability insurance with a minimum policy coverage of $100,000 is required. Renters insurance is the responsibility of the resident to enroll. Charged per resident.$12 / mo
Property Fee Disclaimer: Based on community-supplied data and independent market research. Subject to change without notice. May exclude fees for mandatory or optional services and usage-based utilities.
Details
Utilities Included
-
Trash Removal
-
Internet
Lease Options
-
Short term lease
Property Information
-
Built in 2024
-
52 units/9 stories
-
Furnished Units Available
Matterport 3D Tours
About Urbane424 Apartments
Live in historic downtown Burlington, a walkable neighborhood steps away from the riverfront and in the middle of a lively cultural scene. The Mississippi River views and proximity to scenic parks and recreation make Urbane424 an ideal location to live. The Urbane424 apartment complex in Burlington, IA is a modern living space with in-unit features that include private balconies, quartz countertops, stainless steel appliances, and in-unit washers and dryers. Don't miss the opportunity to enjoy this upscale and convenient lifestyle. Live Urbane424.
Urbane424 Apartments is an apartment community located in Des Moines County and the 52601 ZIP Code. This area is served by the Burlington Community attendance zone.
Unique Features
- Balconies In Select Units
- Bike Storage
- Rolling Window Shades
- Cooktop (no oven)
- Flexible Lease Terms
- Fully Furnished Units In Select Units
- Residential Common Area
- Stand Up Shower
- Studio Units With Murphy Bed & Wardrobe
- Upscale And Convenient Lifestyle
- Balconies
- Built-in Workstation In Select Units
- Fully Furnished Units
- Ground-level Retail
- Large Windows For Abundant Natural Light
- Simple And Sophisticated Interiors
- Contemporary Finishes
- Dryer
- Pet Friendly
- Refrigerator
- Roll-in Shower
- Tub/shower Combo
- Convenient Downtown Location
- In-unit Washer & Dryer
- Murphy Bed + Wardrobe Combo
- Parking Available (Fee Per Month)
- Secure Package Storage
- Walk-in Closet
- Built-In Work Station
- Elevator Access To Resident Floors
- In-unit Washer/Dryer
- Pet-friendly
- Two-Burner Cooktop (no oven)
- 9 Foot Ceilings
- Built-in Drop Zone In Select Units
- Microwave
- Stainless Steel Appliances
- Walk-in Closet In Select Units
- Built-in Drop Zone
- Built-in Workstation
- Dishwasher
- Online Payment
- Private Entry With Porch
- Private Entry With Porch In Select Units
- Quartz Countertops & Designer Fixtures
- River View
- Washer
Community Amenities
Furnished Units Available
Elevator
Roof Terrace
Controlled Access
- Wi-Fi
- Controlled Access
- Furnished Units Available
- On-Site Retail
- Recycling
- Public Transportation
- Key Fob Entry
- Wheelchair Accessible
- Elevator
- Lounge
- Bicycle Storage
- Walking/Biking Trails
- Roof Terrace
- Grill
- Picnic Area
- Waterfront
Apartment Features
Washer/Dryer
Air Conditioning
Dishwasher
High Speed Internet Access
Walk-In Closets
Island Kitchen
Microwave
Refrigerator
Indoor Features
- High Speed Internet Access
- Wi-Fi
- Washer/Dryer
- Air Conditioning
- Heating
- Smoke Free
- Tub/Shower
- Handrails
- Intercom
- Sprinkler System
- Wheelchair Accessible (Rooms)
Kitchen Features & Appliances
- Dishwasher
- Ice Maker
- Stainless Steel Appliances
- Island Kitchen
- Eat-in Kitchen
- Kitchen
- Microwave
- Oven
- Range
- Refrigerator
- Freezer
- Quartz Countertops
Model Details
- Vinyl Flooring
- High Ceilings
- Built-In Bookshelves
- Views
- Walk-In Closets
- Furnished
- Window Coverings
- Balcony
- Patio
- Porch
Burlington is a small city on the bank of the Mississippi River near the southeastern corner of Iowa. Fairly secluded amongst the region’s vast farmlands, Burlington serves as a major cultural and economic hub for the area, and the city’s Great River Medical Center serves folks from miles around.
The city’s historic Downtown district near the river is packed with beautifully-preserved vintage buildings, many of which still house locally-owned businesses like Bent River Brewing Company and the landmark Capitol Theater. The local rental market features a diverse range of options for any taste, from downtown lofts to upscale townhouses to suburban single-family homes.
Learn more about living in Burlington- Wi-Fi
- Controlled Access
- Furnished Units Available
- On-Site Retail
- Recycling
- Public Transportation
- Key Fob Entry
- Wheelchair Accessible
- Elevator
- Lounge
- Roof Terrace
- Grill
- Picnic Area
- Waterfront
- Bicycle Storage
- Walking/Biking Trails
- Balconies In Select Units
- Bike Storage
- Rolling Window Shades
- Cooktop (no oven)
- Flexible Lease Terms
- Fully Furnished Units In Select Units
- Residential Common Area
- Stand Up Shower
- Studio Units With Murphy Bed & Wardrobe
- Upscale And Convenient Lifestyle
- Balconies
- Built-in Workstation In Select Units
- Fully Furnished Units
- Ground-level Retail
- Large Windows For Abundant Natural Light
- Simple And Sophisticated Interiors
- Contemporary Finishes
- Dryer
- Pet Friendly
- Refrigerator
- Roll-in Shower
- Tub/shower Combo
- Convenient Downtown Location
- In-unit Washer & Dryer
- Murphy Bed + Wardrobe Combo
- Parking Available (Fee Per Month)
- Secure Package Storage
- Walk-in Closet
- Built-In Work Station
- Elevator Access To Resident Floors
- In-unit Washer/Dryer
- Pet-friendly
- Two-Burner Cooktop (no oven)
- 9 Foot Ceilings
- Built-in Drop Zone In Select Units
- Microwave
- Stainless Steel Appliances
- Walk-in Closet In Select Units
- Built-in Drop Zone
- Built-in Workstation
- Dishwasher
- Online Payment
- Private Entry With Porch
- Private Entry With Porch In Select Units
- Quartz Countertops & Designer Fixtures
- River View
- Washer
- High Speed Internet Access
- Wi-Fi
- Washer/Dryer
- Air Conditioning
- Heating
- Smoke Free
- Tub/Shower
- Handrails
- Intercom
- Sprinkler System
- Wheelchair Accessible (Rooms)
- Dishwasher
- Ice Maker
- Stainless Steel Appliances
- Island Kitchen
- Eat-in Kitchen
- Kitchen
- Microwave
- Oven
- Range
- Refrigerator
- Freezer
- Quartz Countertops
- Vinyl Flooring
- High Ceilings
- Built-In Bookshelves
- Views
- Walk-In Closets
- Furnished
- Window Coverings
- Balcony
- Patio
- Porch
| Monday | By Appointment |
|---|---|
| Tuesday | By Appointment |
| Wednesday | By Appointment |
| Thursday | By Appointment |
| Friday | By Appointment |
| Saturday | By Appointment |
| Sunday | By Appointment |
| Colleges & Universities | Distance | ||
|---|---|---|---|
| Colleges & Universities | Distance | ||
| Drive: | 70 min | 50.1 mi |
 The GreatSchools Rating helps parents compare schools within a state based on a variety of school quality indicators and provides a helpful picture of how effectively each school serves all of its students. Ratings are on a scale of 1 (below average) to 10 (above average) and can include test scores, college readiness, academic progress, advanced courses, equity, discipline and attendance data. We also advise parents to visit schools, consider other information on school performance and programs, and consider family needs as part of the school selection process.
The GreatSchools Rating helps parents compare schools within a state based on a variety of school quality indicators and provides a helpful picture of how effectively each school serves all of its students. Ratings are on a scale of 1 (below average) to 10 (above average) and can include test scores, college readiness, academic progress, advanced courses, equity, discipline and attendance data. We also advise parents to visit schools, consider other information on school performance and programs, and consider family needs as part of the school selection process.
View GreatSchools Rating Methodology
Data provided by GreatSchools.org © 2026. All rights reserved.
Urbane424 Apartments Photos
-
Urbane424 Exterior
-
S3 w/ Balcony
-
Studio Model S3 Kitchen
-
Studio Model S3 Kitchen
-
Studio Model S3 Kitchen
-
Studio Model S3 Kitchen
-
Studio Model S3 Kitchen & Entryway
-
Studio Model S3 Living Space
-
Studio Model S3 Living Space
Models
-
Studio Model S3 Floor Plan
-
1 Bedroom Model A11 Floor Plan
-
1 Bedroom Model A12 Floor Plan
-
2 Bedroom Model B3 Floor Plan
Urbane424 Apartments has units with in‑unit washers and dryers, making laundry day simple for residents.
Select utilities are included in rent at Urbane424 Apartments, including trash removal and internet. Residents are responsible for any other utilities not listed.
Parking is available at Urbane424 Apartments. Contact this property for details.
Urbane424 Apartments has studios to two-bedrooms with rent ranges from $925/mo. to $1,750/mo.
Yes, Urbane424 Apartments welcomes pets. Breed restrictions, weight limits, and additional fees may apply. View this property's pet policy.
A good rule of thumb is to spend no more than 30% of your gross income on rent. Based on the lowest available rent of $925 for a studio, you would need to earn about $37,000 per year to qualify. Want to double-check your budget? Calculate how much rent you can afford with our Rent Affordability Calculator.
Urbane424 Apartments is not currently offering any rent specials. Check back soon, as promotions change frequently.
Yes! Urbane424 Apartments offers 6 Matterport 3D Tours. Explore different floor plans and see unit level details, all without leaving home.
What Are Walk Score®, Transit Score®, and Bike Score® Ratings?
Walk Score® measures the walkability of any address. Transit Score® measures access to public transit. Bike Score® measures the bikeability of any address.
What is a Sound Score Rating?
A Sound Score Rating aggregates noise caused by vehicle traffic, airplane traffic and local sources









