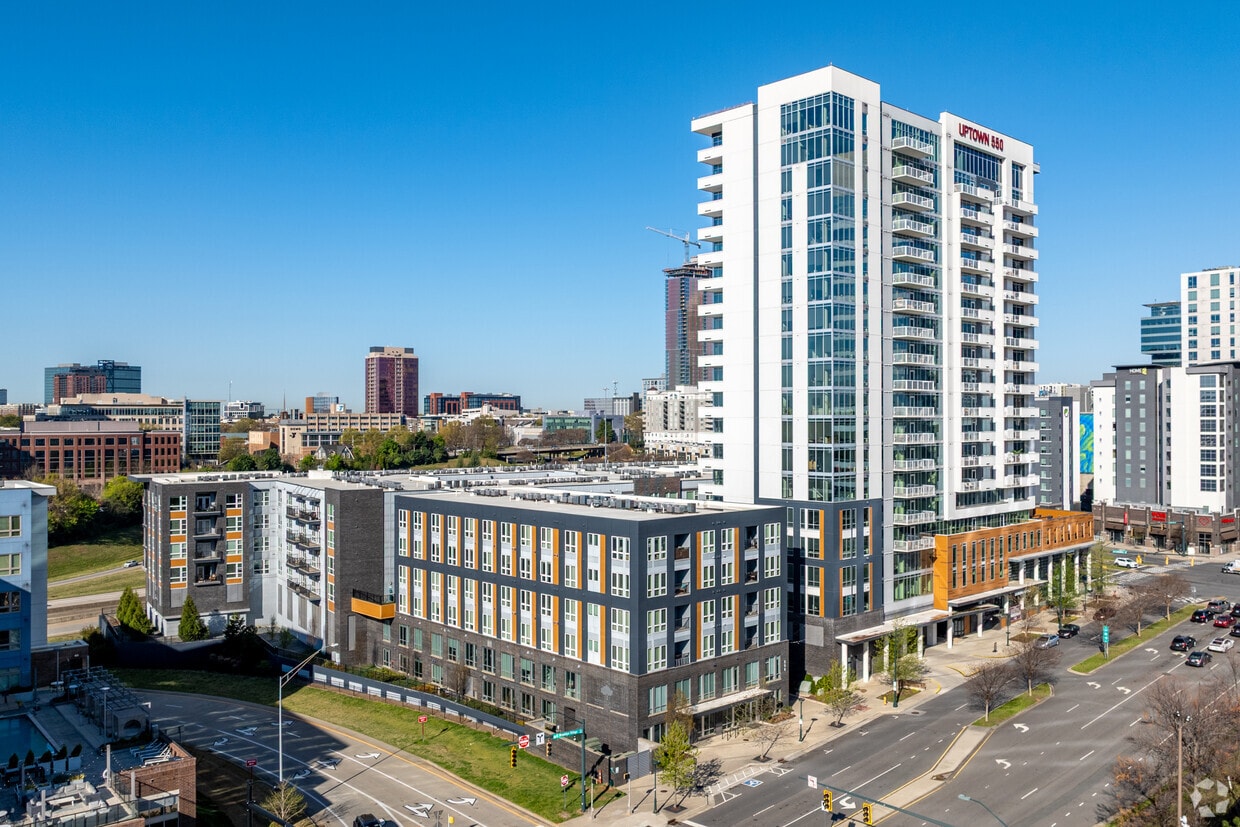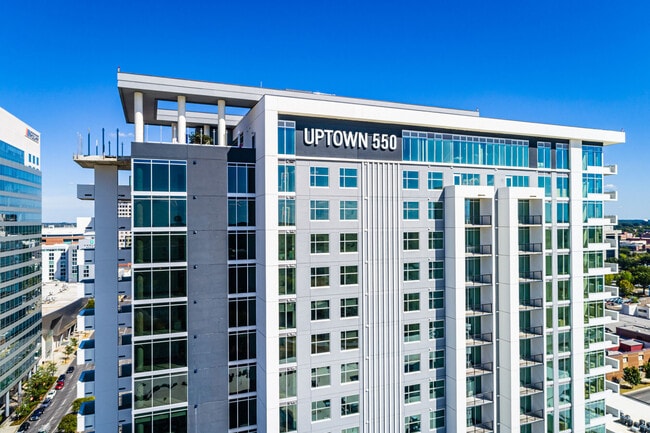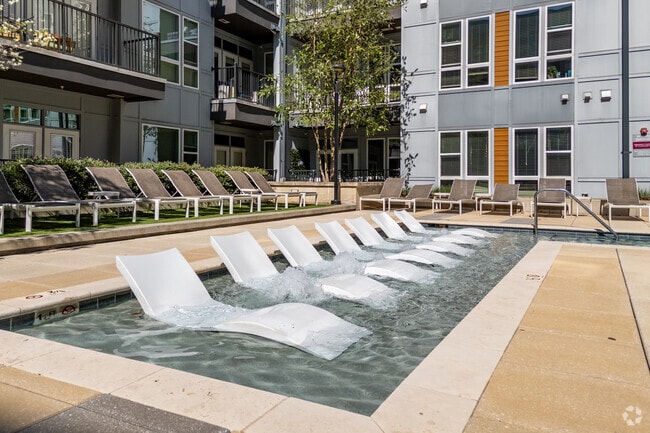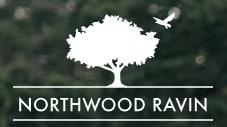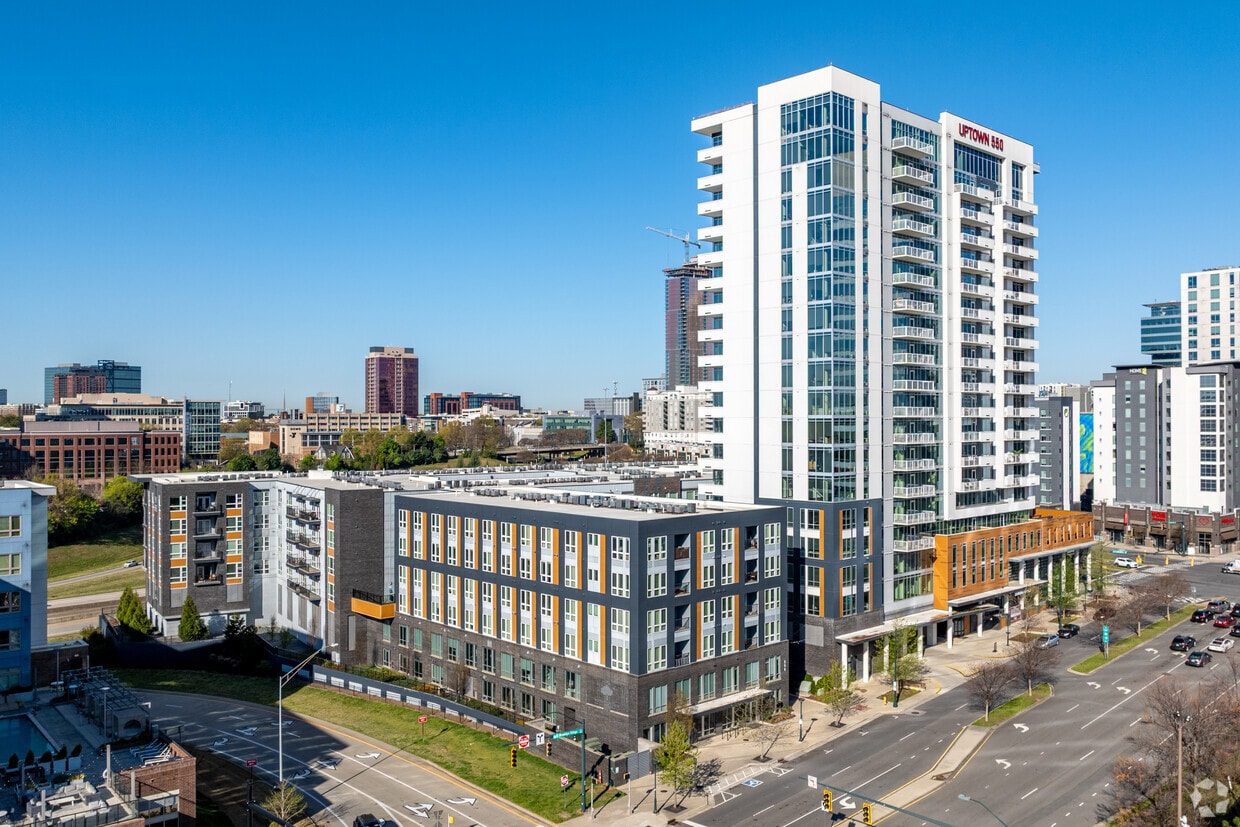-
Monthly Rent
$1,269 - $5,320
-
Bedrooms
Studio - 3 bd
-
Bathrooms
1 - 2.5 ba
-
Square Feet
558 - 1,840 sq ft
Situated on the edge of Uptown Charlotte and vibrant South End, Uptown 550 delivers a unique blend of modern sophistication and exceptional living. This community stands out with its impressive amenities, including a private rooftop cocktail bar, a 24/7 concierge, and a residents-only complimentary barista. Experience the Northwood Ravin difference with meticulously designed residences and a community that prioritizes your lifestyle. Schedule a tour or contact our leasing office today to discover your new home at Uptown 550.
Highlights
- Floor to Ceiling Windows
- Sauna
- Roof Terrace
- Den
- Cabana
- Pet Washing Station
- Pool
- Walk-In Closets
- Planned Social Activities
Pricing & Floor Plans
-
Unit 516price $1,543square feet 620availibility Now
-
Unit 405price $1,519square feet 620availibility Jan 17
-
Unit 230price $1,454square feet 620availibility Feb 18
-
Unit 348price $1,704square feet 761availibility Now
-
Unit 448price $1,704square feet 761availibility Now
-
Unit 587price $1,784square feet 761availibility Now
-
Unit 264price $1,739square feet 746availibility Now
-
Unit 452price $1,749square feet 746availibility Now
-
Unit 550price $1,804square feet 746availibility Now
-
Unit 570price $1,804square feet 805availibility Now
-
Unit 270price $1,804square feet 805availibility Apr 10
-
Unit 332price $2,119square feet 946availibility Now
-
Unit 532price $2,174square feet 946availibility Now
-
Unit 501price $2,139square feet 778availibility Now
-
Unit 304price $2,243square feet 837availibility Now
-
Unit 502price $2,293square feet 837availibility Mar 11
-
Unit 502price $2,224square feet 872availibility Mar 14
-
Unit 223price $2,014square feet 788availibility Mar 18
-
Unit 229price $1,829square feet 764availibility Mar 19
-
Unit 459price $2,483square feet 1,160availibility Now
-
Unit 563price $2,628square feet 1,160availibility Now
-
Unit 460price $2,538square feet 1,160availibility Feb 11
-
Unit 409price $3,090square feet 1,401availibility Now
-
Unit 1709price $3,344square feet 1,401availibility Feb 11
-
Unit 2009price $3,419square feet 1,401availibility Feb 25
-
Unit 105price $3,841square feet 1,295availibility Now
-
Unit 546price $3,021square feet 1,250availibility Jan 28
-
Unit 1907price $3,114square feet 1,200availibility Feb 4
-
Unit 103price $3,770square feet 1,370availibility Feb 12
-
Unit 219price $2,518square feet 1,012availibility Jun 10
-
Unit 610price $3,409square feet 1,754availibility Jan 28
-
Unit 810price $3,409square feet 1,754availibility Jan 30
-
Unit 900price $4,439square feet 1,691availibility Feb 20
-
Unit 516price $1,543square feet 620availibility Now
-
Unit 405price $1,519square feet 620availibility Jan 17
-
Unit 230price $1,454square feet 620availibility Feb 18
-
Unit 348price $1,704square feet 761availibility Now
-
Unit 448price $1,704square feet 761availibility Now
-
Unit 587price $1,784square feet 761availibility Now
-
Unit 264price $1,739square feet 746availibility Now
-
Unit 452price $1,749square feet 746availibility Now
-
Unit 550price $1,804square feet 746availibility Now
-
Unit 570price $1,804square feet 805availibility Now
-
Unit 270price $1,804square feet 805availibility Apr 10
-
Unit 332price $2,119square feet 946availibility Now
-
Unit 532price $2,174square feet 946availibility Now
-
Unit 501price $2,139square feet 778availibility Now
-
Unit 304price $2,243square feet 837availibility Now
-
Unit 502price $2,293square feet 837availibility Mar 11
-
Unit 502price $2,224square feet 872availibility Mar 14
-
Unit 223price $2,014square feet 788availibility Mar 18
-
Unit 229price $1,829square feet 764availibility Mar 19
-
Unit 459price $2,483square feet 1,160availibility Now
-
Unit 563price $2,628square feet 1,160availibility Now
-
Unit 460price $2,538square feet 1,160availibility Feb 11
-
Unit 409price $3,090square feet 1,401availibility Now
-
Unit 1709price $3,344square feet 1,401availibility Feb 11
-
Unit 2009price $3,419square feet 1,401availibility Feb 25
-
Unit 105price $3,841square feet 1,295availibility Now
-
Unit 546price $3,021square feet 1,250availibility Jan 28
-
Unit 1907price $3,114square feet 1,200availibility Feb 4
-
Unit 103price $3,770square feet 1,370availibility Feb 12
-
Unit 219price $2,518square feet 1,012availibility Jun 10
-
Unit 610price $3,409square feet 1,754availibility Jan 28
-
Unit 810price $3,409square feet 1,754availibility Jan 30
-
Unit 900price $4,439square feet 1,691availibility Feb 20
Fees and Policies
The fees below are based on community-supplied data and may exclude additional fees and utilities. Use the Cost Calculator to add these fees to the base price.
-
One-Time Basics
-
Due at Application
-
Application Fee Per ApplicantCharged per applicant.$99
-
-
Due at Move-In
-
Amenity FeeCharged per unit.$150
-
Administrative FeeCharged per unit.$200
-
-
Due at Application
-
Dogs
-
Monthly Pet FeeMax of 2. Charged per pet.$30
-
One-Time Pet FeeMax of 2. Charged per pet.$450 - $450
0 lbs. Weight LimitRestrictions:We are a pet friendly community allowing up to 2 pets per apartment home. We accept both cats and dogs. Pet rent is $30 and there is a one-time pet fee of $450 for dogs and cats. No breed or weight restrictions apply. Please call our leasing office for our complete pet policy.Read More Read Less -
-
Cats
-
Monthly Pet FeeMax of 2. Charged per pet.$30
-
One-Time Pet FeeMax of 2. Charged per pet.$450 - $450
0 lbs. Weight LimitRestrictions: -
Property Fee Disclaimer: Based on community-supplied data and independent market research. Subject to change without notice. May exclude fees for mandatory or optional services and usage-based utilities.
Details
Utilities Included
-
Gas
-
Water
-
Electricity
-
Heat
-
Trash Removal
-
Sewer
-
Cable
-
Air Conditioning
Lease Options
-
2 - 18 Month Leases
Property Information
-
Built in 2019
-
427 units/22 stories
Matterport 3D Tours
About Uptown 550
Situated on the edge of Uptown Charlotte and vibrant South End, Uptown 550 delivers a unique blend of modern sophistication and exceptional living. This community stands out with its impressive amenities, including a private rooftop cocktail bar, a 24/7 concierge, and a residents-only complimentary barista. Experience the Northwood Ravin difference with meticulously designed residences and a community that prioritizes your lifestyle. Schedule a tour or contact our leasing office today to discover your new home at Uptown 550.
Uptown 550 is an apartment community located in Mecklenburg County and the 28202 ZIP Code. This area is served by the Charlotte-Mecklenburg attendance zone.
Unique Features
- Body Sprays
- City View
- PH Premium
- Separate game room
- Thermador Appliances Xtra Frig
- Walk in closets
- Wine Fridge
- 10`ft. Ceilings
- Controlled Access
- Courtyard
- Dual Vanity (Master Bath)
- Front Load/SxS Laundry
- Full Service Bar - Level 21
- Grills
- Individual Climate Control
- On-site Barista
- Outdoor Living Room
- Pendant Lights
- View
- Additional Storage
- Air Conditioner
- Courtyard view
- Electric Glass Cooktop
- Golf Simulator
- Half Bath/Powder Room
- Resort-Style Saltwater Pool
- South End Canopy 1BR
- South End Canopy Studio
- Top Floor
- Top Floor 2BR
- 19th Floor Penthouse
- 9 - 10 ft ceilings
- Dog Spa
- Drop spaces with hooks and shoe storage
- Elevated Fitness
- Gas Range
- Partial City View
- Rain Showerhead
- Rooftop Lounge
- Short-Term Lease
- Steamroom
- Top Load SxS Washer/Dryer
- Ceiling Fans
- Coat Closet
- Corner
- Group Exercise
- Large Closets
- LVT Throughout
- Office/Den
- South End Canopy 3BR
- ADA
- Drop Zone
- Floor to ceiling windows
- High Speed Internet
- Infrared Sauna
- Package Receiving
- Patio
- Pool view
- Rain Showerhead/Shower Wand
- Thrill Cubes
- Tub Shower (Bath 2)
- Walk-in Shower (Master Bath)
- Washer/Dryer Included
- XL Balcony
- 24/7 Concierge Service
- Barn Doors
- Controlled building access
- Dining Area
- On-site Mini Market
- Premium Unit
- Recessed Lighting
- South End Canopy 2BR
- Built-in Microwave
- Coffee Bar
- Covered Parking
- Designer Paint
- Double Balcony
- Gas fireplaces outside on balcony
- Hot Tub
- Private Bar
- Range
- Resident Lounge
- South End Canopy View
- Terrace
- Toilet Room (Bath 2)
- Toilet Room (Master Bath)
- Under Cabinet Vanity Lighting
Community Amenities
Pool
Fitness Center
Elevator
Concierge
Clubhouse
Roof Terrace
Controlled Access
Recycling
Property Services
- Package Service
- Wi-Fi
- Controlled Access
- Maintenance on site
- Property Manager on Site
- Concierge
- 24 Hour Access
- On-Site Retail
- Trash Pickup - Door to Door
- Recycling
- Renters Insurance Program
- Online Services
- Planned Social Activities
- Health Club Discount
- Guest Apartment
- Pet Play Area
- Pet Washing Station
- EV Charging
- Key Fob Entry
Shared Community
- Elevator
- Business Center
- Clubhouse
- Lounge
- Multi Use Room
- Storage Space
- Conference Rooms
Fitness & Recreation
- Fitness Center
- Hot Tub
- Sauna
- Spa
- Pool
- Putting Greens
- Gameroom
Outdoor Features
- Gated
- Roof Terrace
- Sundeck
- Cabana
- Courtyard
- Grill
- Picnic Area
- Dog Park
Apartment Features
Washer/Dryer
Air Conditioning
Dishwasher
High Speed Internet Access
Hardwood Floors
Walk-In Closets
Island Kitchen
Microwave
Indoor Features
- High Speed Internet Access
- Washer/Dryer
- Air Conditioning
- Heating
- Ceiling Fans
- Storage Space
- Double Vanities
- Tub/Shower
- Fireplace
- Sprinkler System
- Framed Mirrors
- Wheelchair Accessible (Rooms)
Kitchen Features & Appliances
- Dishwasher
- Disposal
- Ice Maker
- Stainless Steel Appliances
- Pantry
- Island Kitchen
- Eat-in Kitchen
- Kitchen
- Microwave
- Oven
- Range
- Refrigerator
- Freezer
- Breakfast Nook
- Quartz Countertops
- Gas Range
Model Details
- Hardwood Floors
- Carpet
- Tile Floors
- Vinyl Flooring
- Dining Room
- Office
- Den
- Workshop
- Views
- Walk-In Closets
- Linen Closet
- Window Coverings
- Wet Bar
- Large Bedrooms
- Floor to Ceiling Windows
- Balcony
- Patio
- Lawn
- Package Service
- Wi-Fi
- Controlled Access
- Maintenance on site
- Property Manager on Site
- Concierge
- 24 Hour Access
- On-Site Retail
- Trash Pickup - Door to Door
- Recycling
- Renters Insurance Program
- Online Services
- Planned Social Activities
- Health Club Discount
- Guest Apartment
- Pet Play Area
- Pet Washing Station
- EV Charging
- Key Fob Entry
- Elevator
- Business Center
- Clubhouse
- Lounge
- Multi Use Room
- Storage Space
- Conference Rooms
- Gated
- Roof Terrace
- Sundeck
- Cabana
- Courtyard
- Grill
- Picnic Area
- Dog Park
- Fitness Center
- Hot Tub
- Sauna
- Spa
- Pool
- Putting Greens
- Gameroom
- Body Sprays
- City View
- PH Premium
- Separate game room
- Thermador Appliances Xtra Frig
- Walk in closets
- Wine Fridge
- 10`ft. Ceilings
- Controlled Access
- Courtyard
- Dual Vanity (Master Bath)
- Front Load/SxS Laundry
- Full Service Bar - Level 21
- Grills
- Individual Climate Control
- On-site Barista
- Outdoor Living Room
- Pendant Lights
- View
- Additional Storage
- Air Conditioner
- Courtyard view
- Electric Glass Cooktop
- Golf Simulator
- Half Bath/Powder Room
- Resort-Style Saltwater Pool
- South End Canopy 1BR
- South End Canopy Studio
- Top Floor
- Top Floor 2BR
- 19th Floor Penthouse
- 9 - 10 ft ceilings
- Dog Spa
- Drop spaces with hooks and shoe storage
- Elevated Fitness
- Gas Range
- Partial City View
- Rain Showerhead
- Rooftop Lounge
- Short-Term Lease
- Steamroom
- Top Load SxS Washer/Dryer
- Ceiling Fans
- Coat Closet
- Corner
- Group Exercise
- Large Closets
- LVT Throughout
- Office/Den
- South End Canopy 3BR
- ADA
- Drop Zone
- Floor to ceiling windows
- High Speed Internet
- Infrared Sauna
- Package Receiving
- Patio
- Pool view
- Rain Showerhead/Shower Wand
- Thrill Cubes
- Tub Shower (Bath 2)
- Walk-in Shower (Master Bath)
- Washer/Dryer Included
- XL Balcony
- 24/7 Concierge Service
- Barn Doors
- Controlled building access
- Dining Area
- On-site Mini Market
- Premium Unit
- Recessed Lighting
- South End Canopy 2BR
- Built-in Microwave
- Coffee Bar
- Covered Parking
- Designer Paint
- Double Balcony
- Gas fireplaces outside on balcony
- Hot Tub
- Private Bar
- Range
- Resident Lounge
- South End Canopy View
- Terrace
- Toilet Room (Bath 2)
- Toilet Room (Master Bath)
- Under Cabinet Vanity Lighting
- High Speed Internet Access
- Washer/Dryer
- Air Conditioning
- Heating
- Ceiling Fans
- Storage Space
- Double Vanities
- Tub/Shower
- Fireplace
- Sprinkler System
- Framed Mirrors
- Wheelchair Accessible (Rooms)
- Dishwasher
- Disposal
- Ice Maker
- Stainless Steel Appliances
- Pantry
- Island Kitchen
- Eat-in Kitchen
- Kitchen
- Microwave
- Oven
- Range
- Refrigerator
- Freezer
- Breakfast Nook
- Quartz Countertops
- Gas Range
- Hardwood Floors
- Carpet
- Tile Floors
- Vinyl Flooring
- Dining Room
- Office
- Den
- Workshop
- Views
- Walk-In Closets
- Linen Closet
- Window Coverings
- Wet Bar
- Large Bedrooms
- Floor to Ceiling Windows
- Balcony
- Patio
- Lawn
| Monday | 9am - 7pm |
|---|---|
| Tuesday | 10am - 6pm |
| Wednesday | 9am - 6pm |
| Thursday | 9am - 7pm |
| Friday | 9am - 6pm |
| Saturday | 10am - 5pm |
| Sunday | 1pm - 5pm |
Adjacent to First Ward in Uptown Charlotte, Second Ward is a bustling urban neighborhood in the heart of the city. Nestled along Interstate 277, residents can easily get in and out of town. Those in favor of public transportation will be pleased with the abundance of light rail stations available in Second Ward. This quaint neighborhood is home to the NASCAR Hall of Fame, the Charlotte Convention Center, and part of the Epicentre, a sprawling and lively indoor center filled with restaurants, bars, breweries, shops, a movie theater, and even a bowling alley. Residents enjoy the skyline views from Marshall Park, a public green space with a lake, fountain, and an amphitheater. Apartment rentals in Second Ward are fairly upscale, offering top-notch amenities and a central location in Uptown Charlotte.
Learn more about living in Second WardCompare neighborhood and city base rent averages by bedroom.
| Second Ward | Charlotte, NC | |
|---|---|---|
| Studio | $1,448 | $1,389 |
| 1 Bedroom | $1,828 | $1,465 |
| 2 Bedrooms | $2,695 | $1,754 |
| 3 Bedrooms | $3,715 | $2,159 |
| Colleges & Universities | Distance | ||
|---|---|---|---|
| Colleges & Universities | Distance | ||
| Drive: | 2 min | 1.4 mi | |
| Drive: | 3 min | 1.4 mi | |
| Drive: | 6 min | 2.8 mi | |
| Drive: | 6 min | 3.3 mi |
 The GreatSchools Rating helps parents compare schools within a state based on a variety of school quality indicators and provides a helpful picture of how effectively each school serves all of its students. Ratings are on a scale of 1 (below average) to 10 (above average) and can include test scores, college readiness, academic progress, advanced courses, equity, discipline and attendance data. We also advise parents to visit schools, consider other information on school performance and programs, and consider family needs as part of the school selection process.
The GreatSchools Rating helps parents compare schools within a state based on a variety of school quality indicators and provides a helpful picture of how effectively each school serves all of its students. Ratings are on a scale of 1 (below average) to 10 (above average) and can include test scores, college readiness, academic progress, advanced courses, equity, discipline and attendance data. We also advise parents to visit schools, consider other information on school performance and programs, and consider family needs as part of the school selection process.
View GreatSchools Rating Methodology
Data provided by GreatSchools.org © 2026. All rights reserved.
Transportation options available in Charlotte include 3Rd Street, located 0.4 mile from Uptown 550. Uptown 550 is near Charlotte/Douglas International, located 7.5 miles or 15 minutes away, and Concord-Padgett Regional, located 16.2 miles or 26 minutes away.
| Transit / Subway | Distance | ||
|---|---|---|---|
| Transit / Subway | Distance | ||
|
|
Walk: | 8 min | 0.4 mi |
| Walk: | 9 min | 0.5 mi | |
|
|
Walk: | 9 min | 0.5 mi |
|
|
Walk: | 9 min | 0.5 mi |
|
|
Drive: | 3 min | 1.3 mi |
| Commuter Rail | Distance | ||
|---|---|---|---|
| Commuter Rail | Distance | ||
|
|
Drive: | 5 min | 2.4 mi |
|
|
Drive: | 29 min | 20.6 mi |
| Drive: | 39 min | 26.9 mi |
| Airports | Distance | ||
|---|---|---|---|
| Airports | Distance | ||
|
Charlotte/Douglas International
|
Drive: | 15 min | 7.5 mi |
|
Concord-Padgett Regional
|
Drive: | 26 min | 16.2 mi |
Time and distance from Uptown 550.
| Shopping Centers | Distance | ||
|---|---|---|---|
| Shopping Centers | Distance | ||
| Walk: | 11 min | 0.6 mi | |
| Walk: | 12 min | 0.7 mi | |
| Walk: | 12 min | 0.7 mi |
| Parks and Recreation | Distance | ||
|---|---|---|---|
| Parks and Recreation | Distance | ||
|
Discovery Place
|
Walk: | 20 min | 1.1 mi |
|
Charlotte Nature Museum
|
Drive: | 7 min | 2.9 mi |
|
Wing Haven Gardens & Bird Sanctuary
|
Drive: | 8 min | 3.4 mi |
|
Briar Creek Greenway
|
Drive: | 9 min | 4.7 mi |
|
Evergreen Nature Preserve
|
Drive: | 12 min | 6.3 mi |
| Hospitals | Distance | ||
|---|---|---|---|
| Hospitals | Distance | ||
| Drive: | 3 min | 1.3 mi | |
| Drive: | 3 min | 1.4 mi | |
| Drive: | 16 min | 8.3 mi |
Uptown 550 Photos
-
Uptown 550
-
2BR, 2BA - 2LC
-
-
-
Resort Style Pool
-
-
-
Rooftop Bar Level 21
-
Rooftop Bar Level 21
Models
-
Studio
-
Studio
-
Studio
-
Studio
-
1 Bedroom
-
1 Bedroom
Nearby Apartments
Within 50 Miles of Uptown 550
-
Museum Tower
525 S Church St
Charlotte, NC 28202
$1,612 - $7,475
1-2 Br 0.4 mi
-
500 West Trade
500 W Trade St
Charlotte, NC 28202
$1,685 - $4,419
1-3 Br 0.9 mi
-
The Village at Commonwealth
1308 Lorna St
Charlotte, NC 28205
$1,574 - $3,859
1-3 Br 2.3 mi
-
The Sloan at LoSo
120 Hollis Rd
Charlotte, NC 28209
$1,544 - $6,422
1-3 Br 2.4 mi
-
Providence Row
5350 Pinehurst Park Dr
Charlotte, NC 28211
$1,633 - $4,536
1-3 Br 5.1 mi
-
Townhomes at Bridlestone
17014 Fairmount Way
Pineville, NC 28134
$2,627 - $4,435
2-3 Br 12.0 mi
Uptown 550 has units with in‑unit washers and dryers, making laundry day simple for residents.
Select utilities are included in rent at Uptown 550, including gas, water, electricity, heat, trash removal, sewer, cable, and air conditioning. Residents are responsible for any other utilities not listed.
Parking is available at Uptown 550 and is free of charge for residents.
Uptown 550 has studios to three-bedrooms with rent ranges from $1,269/mo. to $5,320/mo.
Yes, Uptown 550 welcomes pets. Breed restrictions, weight limits, and additional fees may apply. View this property's pet policy.
A good rule of thumb is to spend no more than 30% of your gross income on rent. Based on the lowest available rent of $1,269 for a studio, you would need to earn about $46,000 per year to qualify. Want to double-check your budget? Try our Rent Affordability Calculator to see how much rent fits your income and lifestyle.
Uptown 550 is offering 1 Month Free for eligible applicants, with rental rates starting at $1,269.
Yes! Uptown 550 offers 14 Matterport 3D Tours. Explore different floor plans and see unit level details, all without leaving home.
What Are Walk Score®, Transit Score®, and Bike Score® Ratings?
Walk Score® measures the walkability of any address. Transit Score® measures access to public transit. Bike Score® measures the bikeability of any address.
What is a Sound Score Rating?
A Sound Score Rating aggregates noise caused by vehicle traffic, airplane traffic and local sources
