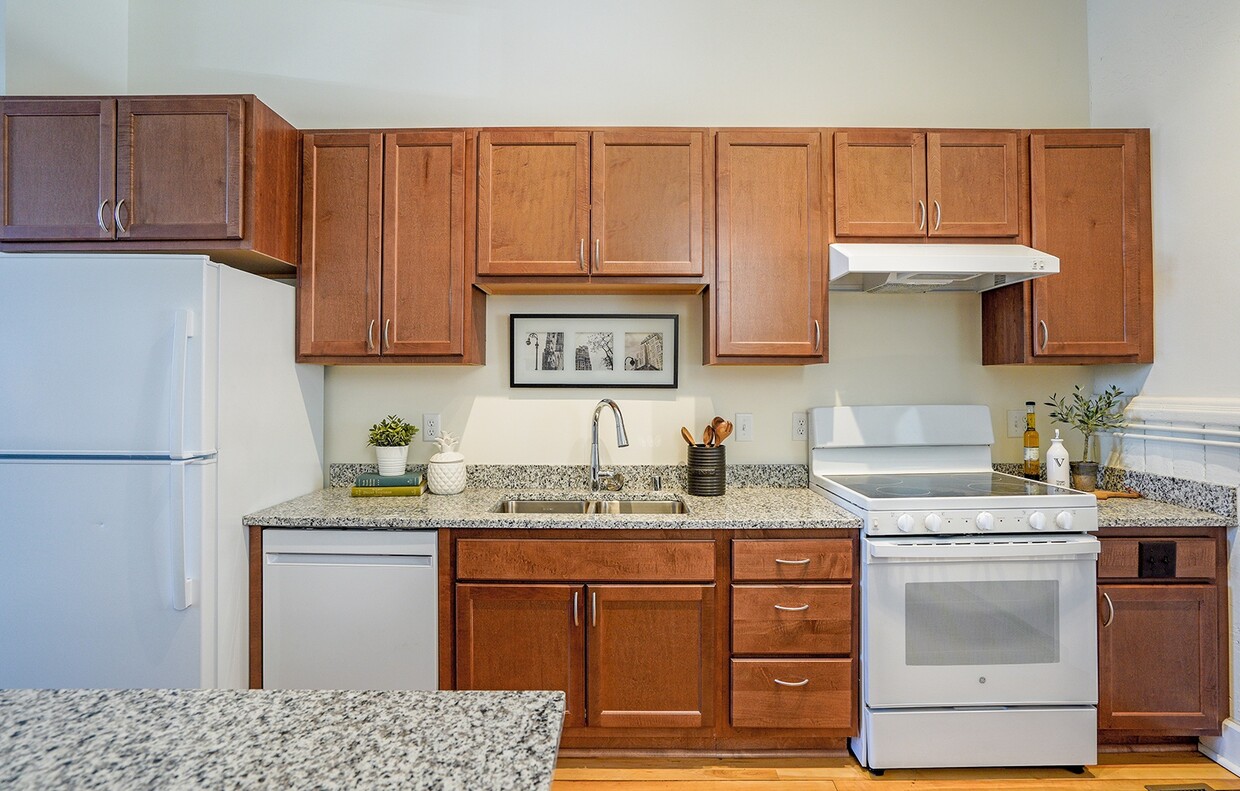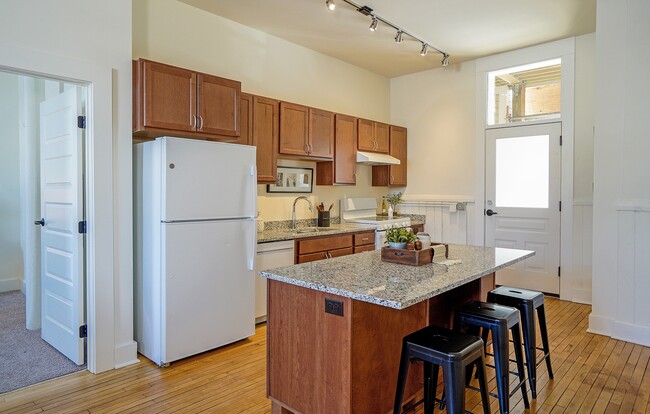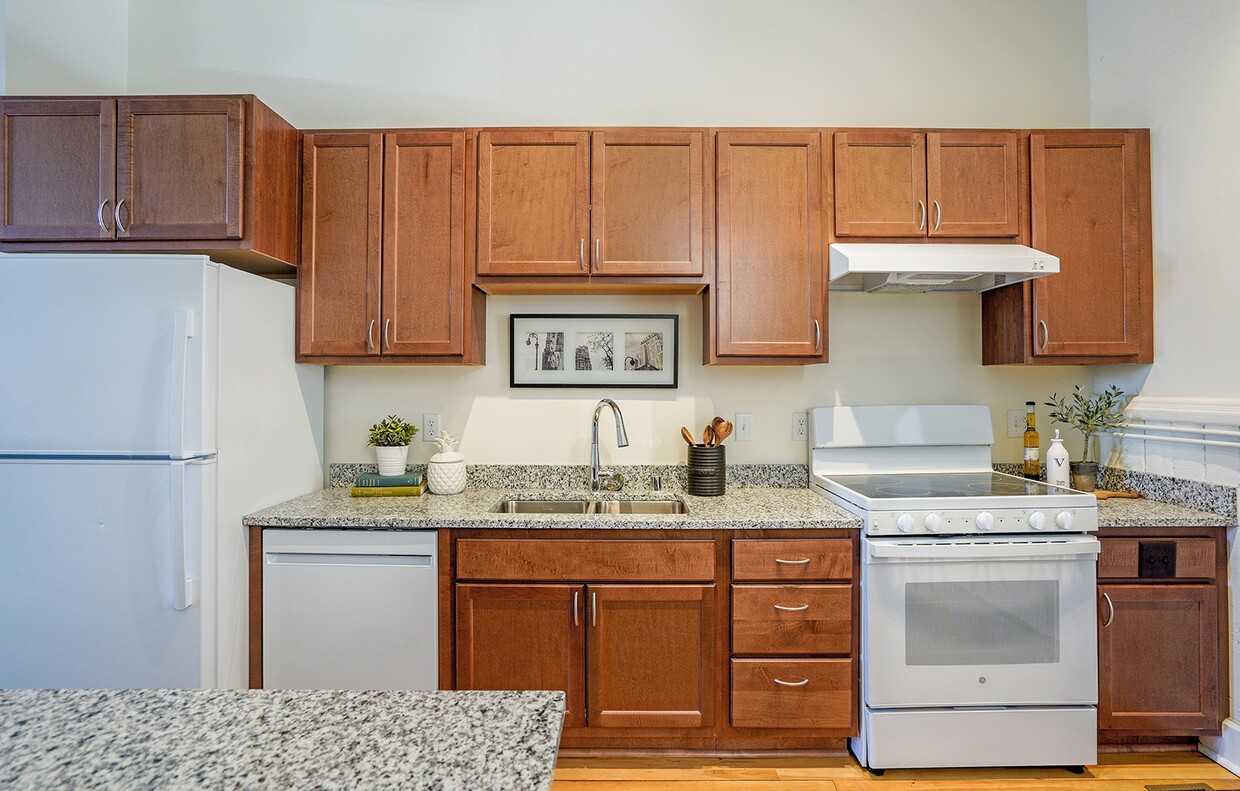| 1 | $55,620 |
| 2 | $63,600 |
| 3 | $71,520 |
| 4 | $79,440 |
| 5 | $85,800 |
| 6 | $92,160 |
-
Monthly Rent
$1,362 - $1,871
Plus Fees12 Month Lease
-
Bedrooms
1 - 3 bd
-
Bathrooms
1 - 2 ba
-
Square Feet
684 - 1,637 sq ft
Pricing & Floor Plans
-
Unit 6301-011price $1,398square feet 684availibility Now
-
Unit 6301-301price $1,398square feet 714availibility Nov 1
-
Unit 6510-201price $1,362square feet 728availibility Dec 1
-
Unit 6281-008price $1,626square feet 1,179availibility Now
-
Unit 6491-212price $1,871square feet 1,487availibility Nov 16
-
Unit 6531-205price $1,871square feet 1,498availibility Dec 1
-
Unit 6531-210price $1,871square feet 1,498availibility Dec 1
-
Unit 6271-006price $1,871square feet 1,637availibility Dec 1
-
Unit 6301-011price $1,398square feet 684availibility Now
-
Unit 6301-301price $1,398square feet 714availibility Nov 1
-
Unit 6510-201price $1,362square feet 728availibility Dec 1
-
Unit 6281-008price $1,626square feet 1,179availibility Now
-
Unit 6491-212price $1,871square feet 1,487availibility Nov 16
-
Unit 6531-205price $1,871square feet 1,498availibility Dec 1
-
Unit 6531-210price $1,871square feet 1,498availibility Dec 1
-
Unit 6271-006price $1,871square feet 1,637availibility Dec 1
Fees and Policies
The fees below are based on community-supplied data and may exclude additional fees and utilities.
- One-Time Basics
- Due at Application
- Application Fee Per Applicant$35
- Due at Application
- Other
- Surface LotSurface lot parking space available on a first-come, first-serve basis.
Property Fee Disclaimer: Based on community-supplied data and independent market research. Subject to change without notice. May exclude fees for mandatory or optional services and usage-based utilities.
Details
Utilities Included
-
Trash Removal
Lease Options
-
12 mo
Property Information
-
Built in 1880
-
192 units/2 stories
Matterport 3D Tours
About Upper Post Flats
One of Minnesota's best-known historic sites is being redeveloped into beautiful affordable apartment homes with a Military and Veteran Preferred Program. Twenty-one unique buildings centrally located in Fort Snelling offer a variety of studio, 1, 2, 3, and 4 bedroom floor plans at affordable rates. Upper Post Flats participates in the affordable housing program where income limits apply. Please visit our website for income limits and more information.
Upper Post Flats is an apartment community located in Hennepin County and the 55111 ZIP Code. This area is served by the Richfield Public attendance zone.
Unique Features
- Café lounge
- Newly renovated historic buildings
- Off street parking
- On-site fitness center
- Swimming pool
- Wheelchair accessible*
- Detached parking garages available*
- Fully-equipped kitchen appliance package
- Pet-friendly community
- *Select Homes
- Central heating and air-conditioning system
- High-speed internet & cable ready
- Outdoor playground
- Bedroom carpet
- Community walking paths
- Dishwasher and garbage disposal
- Kitchen pantry
- Modern cabinetry
- Open & spacious floor plans
- Original hardwood flooring*
- Permitted surface lot parking
- Audio/visual accessible*
- Community room
Community Amenities
Pool
Fitness Center
Playground
Clubhouse
Controlled Access
Recycling
Grill
Key Fob Entry
Property Services
- Package Service
- Controlled Access
- Maintenance on site
- Property Manager on Site
- Hearing Impaired Accessible
- Vision Impaired Accessible
- Recycling
- Online Services
- Planned Social Activities
- Key Fob Entry
Shared Community
- Clubhouse
- Lounge
Fitness & Recreation
- Fitness Center
- Pool
- Playground
- Bicycle Storage
- Walking/Biking Trails
Outdoor Features
- Courtyard
- Grill
- Picnic Area
Apartment Features
Washer/Dryer
Air Conditioning
Dishwasher
Washer/Dryer Hookup
High Speed Internet Access
Hardwood Floors
Walk-In Closets
Island Kitchen
Highlights
- High Speed Internet Access
- Washer/Dryer
- Washer/Dryer Hookup
- Air Conditioning
- Heating
- Smoke Free
- Cable Ready
- Tub/Shower
- Intercom
- Wheelchair Accessible (Rooms)
Kitchen Features & Appliances
- Dishwasher
- Disposal
- Granite Countertops
- Pantry
- Island Kitchen
- Kitchen
- Oven
- Refrigerator
- Freezer
Model Details
- Hardwood Floors
- Carpet
- Office
- Views
- Walk-In Closets
- Window Coverings
- Large Bedrooms
Income Restrictions
How To Qualify
| # Persons | Annual Income |
- Package Service
- Controlled Access
- Maintenance on site
- Property Manager on Site
- Hearing Impaired Accessible
- Vision Impaired Accessible
- Recycling
- Online Services
- Planned Social Activities
- Key Fob Entry
- Clubhouse
- Lounge
- Courtyard
- Grill
- Picnic Area
- Fitness Center
- Pool
- Playground
- Bicycle Storage
- Walking/Biking Trails
- Café lounge
- Newly renovated historic buildings
- Off street parking
- On-site fitness center
- Swimming pool
- Wheelchair accessible*
- Detached parking garages available*
- Fully-equipped kitchen appliance package
- Pet-friendly community
- *Select Homes
- Central heating and air-conditioning system
- High-speed internet & cable ready
- Outdoor playground
- Bedroom carpet
- Community walking paths
- Dishwasher and garbage disposal
- Kitchen pantry
- Modern cabinetry
- Open & spacious floor plans
- Original hardwood flooring*
- Permitted surface lot parking
- Audio/visual accessible*
- Community room
- High Speed Internet Access
- Washer/Dryer
- Washer/Dryer Hookup
- Air Conditioning
- Heating
- Smoke Free
- Cable Ready
- Tub/Shower
- Intercom
- Wheelchair Accessible (Rooms)
- Dishwasher
- Disposal
- Granite Countertops
- Pantry
- Island Kitchen
- Kitchen
- Oven
- Refrigerator
- Freezer
- Hardwood Floors
- Carpet
- Office
- Views
- Walk-In Closets
- Window Coverings
- Large Bedrooms
| Monday | 9am - 5pm |
|---|---|
| Tuesday | 9am - 5pm |
| Wednesday | 9am - 5pm |
| Thursday | 9am - 5pm |
| Friday | 9am - 5pm |
| Saturday | Closed |
| Sunday | Closed |
| Colleges & Universities | Distance | ||
|---|---|---|---|
| Colleges & Universities | Distance | ||
| Drive: | 12 min | 4.6 mi | |
| Drive: | 12 min | 5.3 mi | |
| Drive: | 13 min | 5.6 mi | |
| Drive: | 11 min | 6.0 mi |
 The GreatSchools Rating helps parents compare schools within a state based on a variety of school quality indicators and provides a helpful picture of how effectively each school serves all of its students. Ratings are on a scale of 1 (below average) to 10 (above average) and can include test scores, college readiness, academic progress, advanced courses, equity, discipline and attendance data. We also advise parents to visit schools, consider other information on school performance and programs, and consider family needs as part of the school selection process.
The GreatSchools Rating helps parents compare schools within a state based on a variety of school quality indicators and provides a helpful picture of how effectively each school serves all of its students. Ratings are on a scale of 1 (below average) to 10 (above average) and can include test scores, college readiness, academic progress, advanced courses, equity, discipline and attendance data. We also advise parents to visit schools, consider other information on school performance and programs, and consider family needs as part of the school selection process.
View GreatSchools Rating Methodology
Data provided by GreatSchools.org © 2025. All rights reserved.
Transportation options available in Fort Snelling include Fort Snelling Station, located 0.8 mile from Upper Post Flats. Upper Post Flats is near Minneapolis-St Paul International/Wold-Chamberlain, located 3.8 miles or 9 minutes away.
| Transit / Subway | Distance | ||
|---|---|---|---|
| Transit / Subway | Distance | ||
|
|
Walk: | 14 min | 0.8 mi |
|
|
Drive: | 4 min | 1.7 mi |
|
|
Drive: | 7 min | 2.8 mi |
|
|
Drive: | 9 min | 4.2 mi |
|
John P Humphrey Interlocking
|
Drive: | 9 min | 4.6 mi |
| Commuter Rail | Distance | ||
|---|---|---|---|
| Commuter Rail | Distance | ||
|
|
Drive: | 14 min | 8.4 mi |
|
|
Drive: | 20 min | 8.9 mi |
|
|
Drive: | 29 min | 17.4 mi |
|
|
Drive: | 43 min | 30.1 mi |
|
|
Drive: | 44 min | 31.7 mi |
| Airports | Distance | ||
|---|---|---|---|
| Airports | Distance | ||
|
Minneapolis-St Paul International/Wold-Chamberlain
|
Drive: | 9 min | 3.8 mi |
Time and distance from Upper Post Flats.
| Shopping Centers | Distance | ||
|---|---|---|---|
| Shopping Centers | Distance | ||
| Drive: | 6 min | 2.6 mi | |
| Drive: | 7 min | 3.1 mi | |
| Drive: | 10 min | 3.8 mi |
| Parks and Recreation | Distance | ||
|---|---|---|---|
| Parks and Recreation | Distance | ||
|
Morris Park
|
Drive: | 8 min | 2.7 mi |
|
Crosby Farm Regional Park
|
Drive: | 6 min | 2.9 mi |
|
Hidden Falls Park
|
Drive: | 10 min | 3.8 mi |
|
Fort Snelling State Park
|
Drive: | 11 min | 4.2 mi |
|
Minnesota Valley Wetland Management District
|
Drive: | 11 min | 4.9 mi |
| Hospitals | Distance | ||
|---|---|---|---|
| Hospitals | Distance | ||
| Drive: | 16 min | 6.9 mi | |
| Drive: | 16 min | 6.9 mi | |
| Drive: | 14 min | 7.8 mi |
| Military Bases | Distance | ||
|---|---|---|---|
| Military Bases | Distance | ||
| Drive: | 5 min | 1.3 mi |
Upper Post Flats Photos
-
Upper Post Flats
-
2 BD - 2 BA
-
-
-
-
-
-
-
Models
-
1 Bedroom
-
1 Bedroom
-
1 Bedroom
-
1 Bedroom
-
1 Bedroom
-
1 Bedroom
Nearby Apartments
Within 50 Miles of Upper Post Flats
View More Communities-
The Legends at Berry 62+ Apartments
777 Berry St
Saint Paul, MN 55114
$1,399 - $1,911 Plus Fees
1-3 Br 5.5 mi
-
Legacy Commons at Signal Hills 55+ Apartments
45 Butler Ave E
West Saint Paul, MN 55118
$1,395 - $1,785 Plus Fees
1-3 Br 5.5 mi
-
808 Berry Place
808 Berry St
Saint Paul, MN 55114
$1,673 - $3,118 Plus Fees
1-3 Br 12 Month Lease 5.6 mi
-
The Landings at Silver Lake Village
2551 38th Ave NE
Saint Anthony, MN 55421
$1,599 - $4,138 Plus Fees
1-3 Br 10.6 mi
-
The Bluffs at Nine Mile Creek
7475 Flying Cloud Dr
Eden Prairie, MN 55344
$1,755 - $3,489 Plus Fees
1-2 Br 10.9 mi
-
The Legends of Columbia Heights 55+ Living
3700 Huset Pky
Columbia Heights, MN 55421
$1,505 - $1,858 Plus Fees
2-3 Br 11.0 mi
Upper Post Flats has one to three bedrooms with rent ranges from $1,362/mo. to $1,871/mo.
You can take a virtual tour of Upper Post Flats on Apartments.com.
Upper Post Flats is in Fort Snelling in the city of Fort Snelling. Here you’ll find three shopping centers within 3.8 miles of the property. Five parks are within 4.9 miles, including Morris Park, Hidden Falls Park, and Crosby Farm Regional Park.
What Are Walk Score®, Transit Score®, and Bike Score® Ratings?
Walk Score® measures the walkability of any address. Transit Score® measures access to public transit. Bike Score® measures the bikeability of any address.
What is a Sound Score Rating?
A Sound Score Rating aggregates noise caused by vehicle traffic, airplane traffic and local sources










