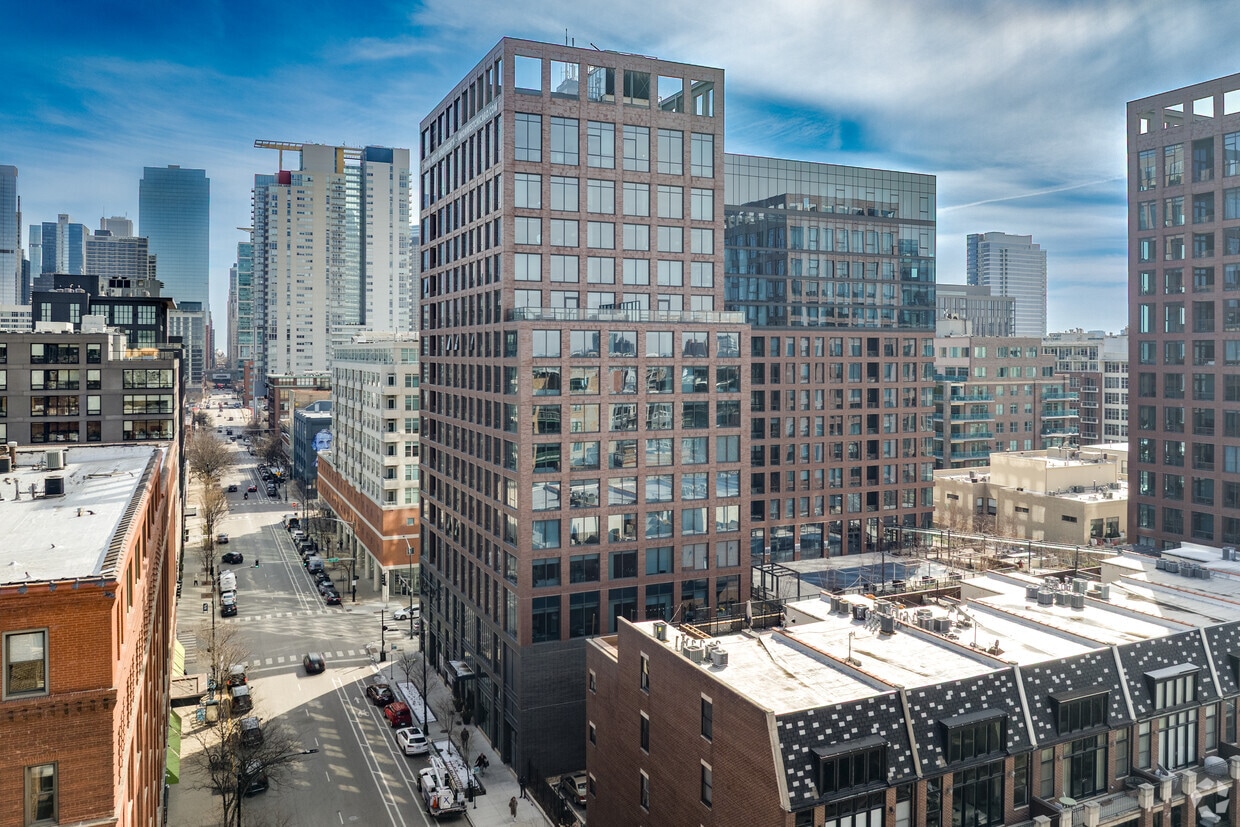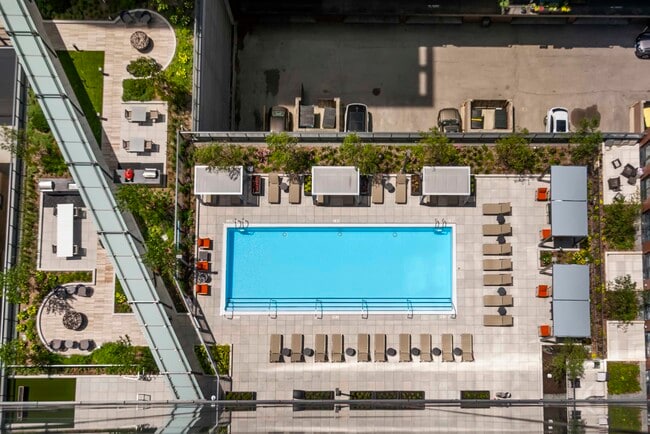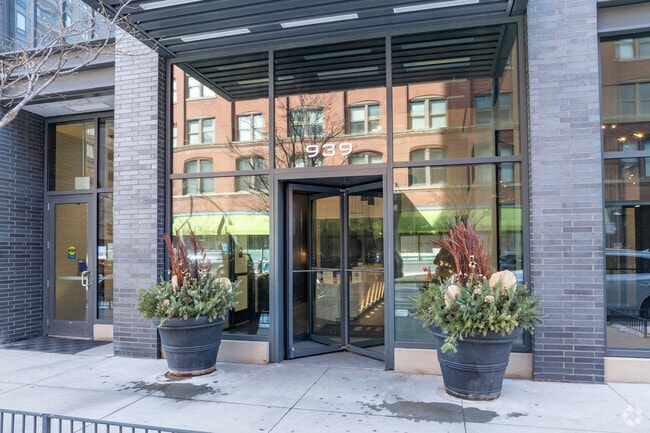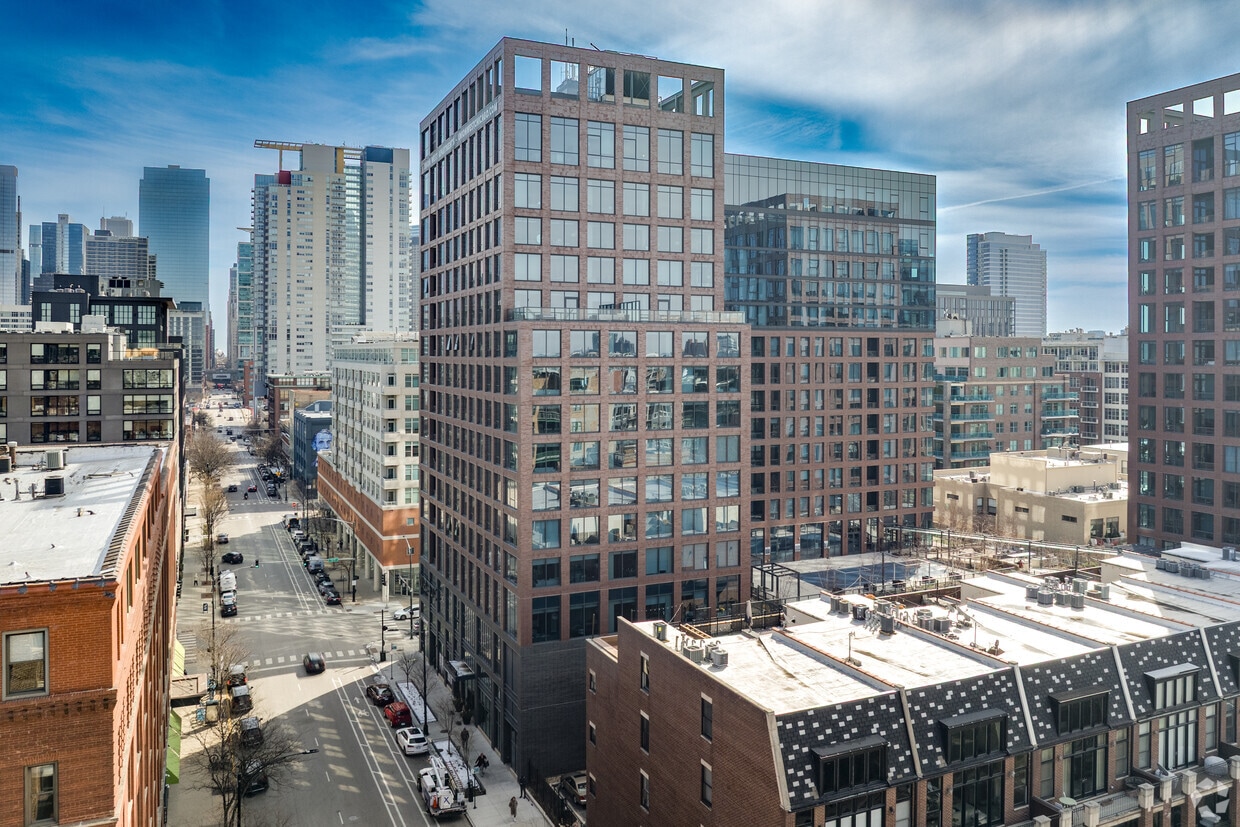-
Total Monthly Price
$2,254 - $8,378
-
Bedrooms
Studio - 3 bd
-
Bathrooms
1 - 2 ba
-
Square Feet
486 - 1,385 sq ft
Highlights
- Walker's Paradise
- Premier Transit Location
- Bike-Friendly Area
- Pet Washing Station
- Walk-In Closets
- Pet Play Area
- Controlled Access
Pricing & Floor Plans
-
Unit U1401price $2,290square feet 548availibility Now
-
Unit W1409price $2,334square feet 486availibility Now
-
Unit W1301price $2,344square feet 496availibility Now
-
Unit U919price $2,624square feet 640availibility Now
-
Unit U302price $2,378square feet 534availibility Mar 13
-
Unit U506price $2,254square feet 534availibility Mar 27
-
Unit U712price $2,888square feet 637availibility Now
-
Unit U916price $3,046square feet 732availibility Now
-
Unit U416price $3,102square feet 732availibility Now
-
Unit U811price $3,178square feet 704availibility Now
-
Unit U909price $3,118square feet 716availibility Now
-
Unit U510price $3,132square feet 737availibility Now
-
Unit U1310price $3,262square feet 740availibility Mar 16
-
Unit W804price $3,320square feet 748availibility Now
-
Unit W904price $3,464square feet 748availibility Apr 21
-
Unit U1304price $3,518square feet 856availibility Now
-
Unit U1404price $3,718square feet 856availibility Apr 19
-
Unit U515price $3,218square feet 717availibility Mar 6
-
Unit U1315price $3,398square feet 730availibility Apr 21
-
Unit W803price $3,604square feet 763availibility Mar 9
-
Unit U604price $3,368square feet 800availibility Mar 15
-
Unit W406price $2,892square feet 702availibility Apr 5
-
Unit W1103price $3,698square feet 841availibility Apr 8
-
Unit W1210price $4,608square feet 987availibility Now
-
Unit U408price $4,962square feet 1,150availibility Mar 22
-
Unit U1114price $4,996square feet 1,027availibility Apr 11
-
Unit W808price $5,654square feet 1,230availibility Mar 9
-
Unit U1401price $2,290square feet 548availibility Now
-
Unit W1409price $2,334square feet 486availibility Now
-
Unit W1301price $2,344square feet 496availibility Now
-
Unit U919price $2,624square feet 640availibility Now
-
Unit U302price $2,378square feet 534availibility Mar 13
-
Unit U506price $2,254square feet 534availibility Mar 27
-
Unit U712price $2,888square feet 637availibility Now
-
Unit U916price $3,046square feet 732availibility Now
-
Unit U416price $3,102square feet 732availibility Now
-
Unit U811price $3,178square feet 704availibility Now
-
Unit U909price $3,118square feet 716availibility Now
-
Unit U510price $3,132square feet 737availibility Now
-
Unit U1310price $3,262square feet 740availibility Mar 16
-
Unit W804price $3,320square feet 748availibility Now
-
Unit W904price $3,464square feet 748availibility Apr 21
-
Unit U1304price $3,518square feet 856availibility Now
-
Unit U1404price $3,718square feet 856availibility Apr 19
-
Unit U515price $3,218square feet 717availibility Mar 6
-
Unit U1315price $3,398square feet 730availibility Apr 21
-
Unit W803price $3,604square feet 763availibility Mar 9
-
Unit U604price $3,368square feet 800availibility Mar 15
-
Unit W406price $2,892square feet 702availibility Apr 5
-
Unit W1103price $3,698square feet 841availibility Apr 8
-
Unit W1210price $4,608square feet 987availibility Now
-
Unit U408price $4,962square feet 1,150availibility Mar 22
-
Unit U1114price $4,996square feet 1,027availibility Apr 11
-
Unit W808price $5,654square feet 1,230availibility Mar 9
Fees and Policies
The fees listed below are community-provided and may exclude utilities or add-ons. All payments are made directly to the property and are non-refundable unless otherwise specified. Use the Cost Calculator to determine costs based on your needs.
-
Utilities & Essentials
-
Trash Services - HaulingAmount for shared trash/waste services. Charged per unit.$30 / mo
-
Utility - Billing Administrative FeeAmount to manage utility services billing. Charged per unit.$5.50 / mo
-
Utility - GasUsage-Based (Utilities).Amount for provision and consumption of natural gas. Charged per unit.Varies / moDisclaimer: 52 Utility apportionment is allocation: unit size & occupants.Read More Read Less
-
Utility - Electric - Third PartyUsage-Based (Utilities).Amount for provision and consumption of electric paid to a third party. Charged per unit. Payable to 3rd PartyVaries / mo
-
-
One-Time Basics
-
Due at Application
-
Administrative FeeAmount to facilitate move-in process for a resident. Charged per unit.$500
-
Application FeeAmount to process application, initiate screening, and take a rental home off the market. Charged per applicant.$75
-
-
Due at Move-In
-
Utility - New Account FeeAmount to establish utility services. Charged per unit.$15
-
-
Due at Move-Out
-
Utility - Final Bill FeeAmount billed to calculate final utility statement. Charged per unit.$15
-
-
Due at Application
-
Dogs
Max of 2Restrictions:Comments
-
Cats
Max of 2Restrictions:Comments
-
Pet Fees
-
Pet FeeMax of 2. Amount to facilitate authorized pet move-in. Charged per pet.$500
-
Pet RentMax of 2. Monthly amount for authorized pet. Charged per pet.$25 / mo
-
-
Security Deposit AlternativeAmount for alternate program in lieu of paying a traditional security deposit. Charged per unit.$500
-
Intra-Community Transfer FeeAmount due when transferring to another rental unit within community. Charged per unit.$1,000 / occurrence
-
Utility - Vacant Processing FeeAmount for failing to transfer utilities into resident name. Charged per unit.$50 / occurrence
-
Access Device - ReplacementAmount to obtain a replacement access device for community; fobs, keys, remotes, access passes. Charged per device.$75 / occurrence
-
Utility - Vacant Cost RecoveryUsage-Based (Utilities).Amount for utility usage not transferred to resident responsibility any time during occupancy. Charged per unit.Varies / occurrence
-
Returned Payment Fee (NSF)Amount for returned payment. Charged per unit.$25 / occurrence
-
Access/Lock Change FeeAmount to change or reprogram access to rental home. Charged per unit.$75 / occurrence
-
Lease Buy OutAmount agreed upon by resident to terminate lease early and satisfy lease terms; additional conditions apply. Charged per unit.200% of base rent / occurrence
Property Fee Disclaimer: Total Monthly Leasing Price includes base rent, all monthly mandatory and any user-selected optional fees. Excludes variable, usage-based, and required charges due at or prior to move-in or at move-out. Security Deposit may change based on screening results, but total will not exceed legal maximums. Some items may be taxed under applicable law. Some fees may not apply to rental homes subject to an affordable program. All fees are subject to application and/or lease terms. Prices and availability subject to change. Resident is responsible for damages beyond ordinary wear and tear. Resident may need to maintain insurance and to activate and maintain utility services, including but not limited to electricity, water, gas, and internet, per the lease. Additional fees may apply as detailed in the application and/or lease agreement, which can be requested prior to applying. Pets: Pet breed and other pet restrictions apply. Rentable Items: All Parking, storage, and other rentable items are subject to availability. Final pricing and availability will be determined during lease agreement. See Leasing Agent for details.
Details
Lease Options
-
1 - 18 Month Leases
Property Information
-
Built in 2019
-
358 units/15 stories
Matterport 3D Tours
About Union West
Experience the best of luxury living in Chicago at Union West Apartments. Our West Loop apartments feature two elegant high-rise buildings that reflect the areas industrial feel with beautiful brick exteriors. Residents can choose between spacious and unique studio, one bedroom, two bedroom, and three bedroom apartments in Fulton Market that can accommodate every lifestyle. Throughout each home, residents can enjoy a private patio or terrace, an in-home washer and dryer, and gourmet kitchens. The community at our Near West Side Chicago apartments will include a beautiful swimming pool, a rooftop fitness center, and outdoor grilling areas. Located two blocks from the Morgan 'L' Station and one block from the bustling commercial district of Randolph Street, our luxury apartments in Chicago are never far from everything our residents need.
Union West is an apartment community located in Cook County and the 60607 ZIP Code. This area is served by the Chicago Public Schools attendance zone.
Community Amenities
Fitness Center
Laundry Facilities
Controlled Access
Conference Rooms
- Package Service
- Laundry Facilities
- Controlled Access
- 24 Hour Access
- Pet Play Area
- Pet Washing Station
- EV Charging
- Lounge
- Conference Rooms
- Fitness Center
Apartment Features
Washer/Dryer
Air Conditioning
Walk-In Closets
Refrigerator
- Washer/Dryer
- Air Conditioning
- Heating
- Tub/Shower
- Kitchen
- Oven
- Range
- Refrigerator
- Freezer
- Walk-In Closets
- Window Coverings
- Grill
Situated in the West Loop, Fulton Market brings a modern flair to Chicago’s former meatpacking district. Old food processing factories stand together with artisanal pickle companies and tech newcomers in Fulton Market’s exhilarating blend of the old and the new. Award-winning restaurants, trendy bars, unique boutiques, and art galleries are also in the mix, lending the neighborhood a creative edge with a spirited nightlife scene.
Fulton Market’s walkable design in addition to its close proximity to the Loop, I-90, and public transportation have further spurred growth in the area. Newcomers continue to arrive, bringing a more residential flavor to this traditionally non-residential district. Renters have their choice of luxury apartments, lofts, and condos in the vibrant Fulton Market.
Learn more about living in Fulton MarketCompare neighborhood and city base rent averages by bedroom.
| Fulton Market | Chicago, IL | |
|---|---|---|
| Studio | $2,404 | $1,607 |
| 1 Bedroom | $3,054 | $1,990 |
| 2 Bedrooms | $4,531 | $2,506 |
| 3 Bedrooms | $5,868 | $3,004 |
- Package Service
- Laundry Facilities
- Controlled Access
- 24 Hour Access
- Pet Play Area
- Pet Washing Station
- EV Charging
- Lounge
- Conference Rooms
- Fitness Center
- Washer/Dryer
- Air Conditioning
- Heating
- Tub/Shower
- Kitchen
- Oven
- Range
- Refrigerator
- Freezer
- Walk-In Closets
- Window Coverings
- Grill
| Monday | 9am - 6pm |
|---|---|
| Tuesday | 9am - 6pm |
| Wednesday | 9am - 6pm |
| Thursday | 9am - 6pm |
| Friday | 9am - 6pm |
| Saturday | 10am - 5pm |
| Sunday | Closed |
| Colleges & Universities | Distance | ||
|---|---|---|---|
| Colleges & Universities | Distance | ||
| Drive: | 3 min | 1.3 mi | |
| Drive: | 3 min | 1.4 mi | |
| Drive: | 3 min | 1.6 mi | |
| Drive: | 4 min | 1.6 mi |
 The GreatSchools Rating helps parents compare schools within a state based on a variety of school quality indicators and provides a helpful picture of how effectively each school serves all of its students. Ratings are on a scale of 1 (below average) to 10 (above average) and can include test scores, college readiness, academic progress, advanced courses, equity, discipline and attendance data. We also advise parents to visit schools, consider other information on school performance and programs, and consider family needs as part of the school selection process.
The GreatSchools Rating helps parents compare schools within a state based on a variety of school quality indicators and provides a helpful picture of how effectively each school serves all of its students. Ratings are on a scale of 1 (below average) to 10 (above average) and can include test scores, college readiness, academic progress, advanced courses, equity, discipline and attendance data. We also advise parents to visit schools, consider other information on school performance and programs, and consider family needs as part of the school selection process.
View GreatSchools Rating Methodology
Data provided by GreatSchools.org © 2026. All rights reserved.
Transportation options available in Chicago include Morgan, located 0.2 mile from Union West. Union West is near Chicago Midway International, located 10.7 miles or 17 minutes away, and Chicago O'Hare International, located 17.4 miles or 26 minutes away.
| Transit / Subway | Distance | ||
|---|---|---|---|
| Transit / Subway | Distance | ||
|
|
Walk: | 4 min | 0.2 mi |
|
|
Walk: | 13 min | 0.7 mi |
|
|
Walk: | 14 min | 0.8 mi |
|
|
Drive: | 3 min | 1.8 mi |
|
|
Drive: | 4 min | 2.3 mi |
| Commuter Rail | Distance | ||
|---|---|---|---|
| Commuter Rail | Distance | ||
|
|
Walk: | 10 min | 0.6 mi |
|
|
Walk: | 16 min | 0.8 mi |
|
|
Drive: | 4 min | 1.6 mi |
|
|
Drive: | 4 min | 1.6 mi |
|
|
Drive: | 4 min | 1.8 mi |
| Airports | Distance | ||
|---|---|---|---|
| Airports | Distance | ||
|
Chicago Midway International
|
Drive: | 17 min | 10.7 mi |
|
Chicago O'Hare International
|
Drive: | 26 min | 17.4 mi |
Time and distance from Union West.
| Shopping Centers | Distance | ||
|---|---|---|---|
| Shopping Centers | Distance | ||
| Walk: | 7 min | 0.4 mi | |
| Walk: | 11 min | 0.6 mi | |
| Walk: | 14 min | 0.8 mi |
| Parks and Recreation | Distance | ||
|---|---|---|---|
| Parks and Recreation | Distance | ||
|
Alliance for the Great Lakes
|
Drive: | 3 min | 1.3 mi |
|
Openlands
|
Drive: | 3 min | 1.3 mi |
|
Millennium Park
|
Drive: | 3 min | 1.4 mi |
|
Grant Park
|
Drive: | 4 min | 2.0 mi |
|
Lake Shore Park
|
Drive: | 6 min | 2.7 mi |
| Hospitals | Distance | ||
|---|---|---|---|
| Hospitals | Distance | ||
| Drive: | 3 min | 1.5 mi | |
| Drive: | 3 min | 1.6 mi | |
| Drive: | 4 min | 2.0 mi |
| Military Bases | Distance | ||
|---|---|---|---|
| Military Bases | Distance | ||
| Drive: | 35 min | 25.0 mi |
Union West Photos
-
Union West
-
Fitness Center
-
-
-
-
Entrance
-
939 W Washington Blvd
-
939 W Washington Blvd
-
Models
-
Studio
-
Studio
-
Studio
-
Studio
-
Studio
-
Studio
Nearby Apartments
Within 50 Miles of Union West
-
Flora
1114 W Carroll Ave
Chicago, IL 60607
$3,153 - $13,065 Total Monthly Price
1-3 Br 0.4 mi
-
SoNo East
840 W Blackhawk St
Chicago, IL 60642
$2,445 - $4,764 Total Monthly Price
1-2 Br 1.8 mi
-
Albion Oak Park
1000 Lake St
Oak Park, IL 60301
$2,580 - $4,830 Total Monthly Price
1-3 Br 7.7 mi
-
Park 205 Apartments
205 W Touhy Ave
Park Ridge, IL 60068
$2,932 - $5,919 Total Monthly Price
1-3 Br 12.5 mi
-
Optima Old Orchard Woods
9739 Woods Dr
Skokie, IL 60077
$2,280 - $4,202 Total Monthly Price
1-3 Br 13.3 mi
-
Albion Highland Park
1850 Green Bay Rd
Highland Park, IL 60035
$2,400 - $7,460 Total Monthly Price
1-3 Br 22.4 mi
Union West has units with in‑unit washers and dryers, making laundry day simple for residents.
Utilities are not included in rent. Residents should plan to set up and pay for all services separately.
Parking is available at Union West. Fees may apply depending on the type of parking offered. Contact this property for details.
Union West has studios to three-bedrooms with rent ranges from $2,254/mo. to $8,378/mo.
Yes, Union West welcomes pets. Breed restrictions, weight limits, and additional fees may apply. View this property's pet policy.
A good rule of thumb is to spend no more than 30% of your gross income on rent. Based on the lowest available rent of $2,254 for a studio, you would need to earn about $90,140 per year to qualify. Want to double-check your budget? Calculate how much rent you can afford with our Rent Affordability Calculator.
Union West is offering Discounts for eligible applicants, with rental rates starting at $2,254.
Yes! Union West offers 6 Matterport 3D Tours. Explore different floor plans and see unit level details, all without leaving home.
What Are Walk Score®, Transit Score®, and Bike Score® Ratings?
Walk Score® measures the walkability of any address. Transit Score® measures access to public transit. Bike Score® measures the bikeability of any address.
What is a Sound Score Rating?
A Sound Score Rating aggregates noise caused by vehicle traffic, airplane traffic and local sources








