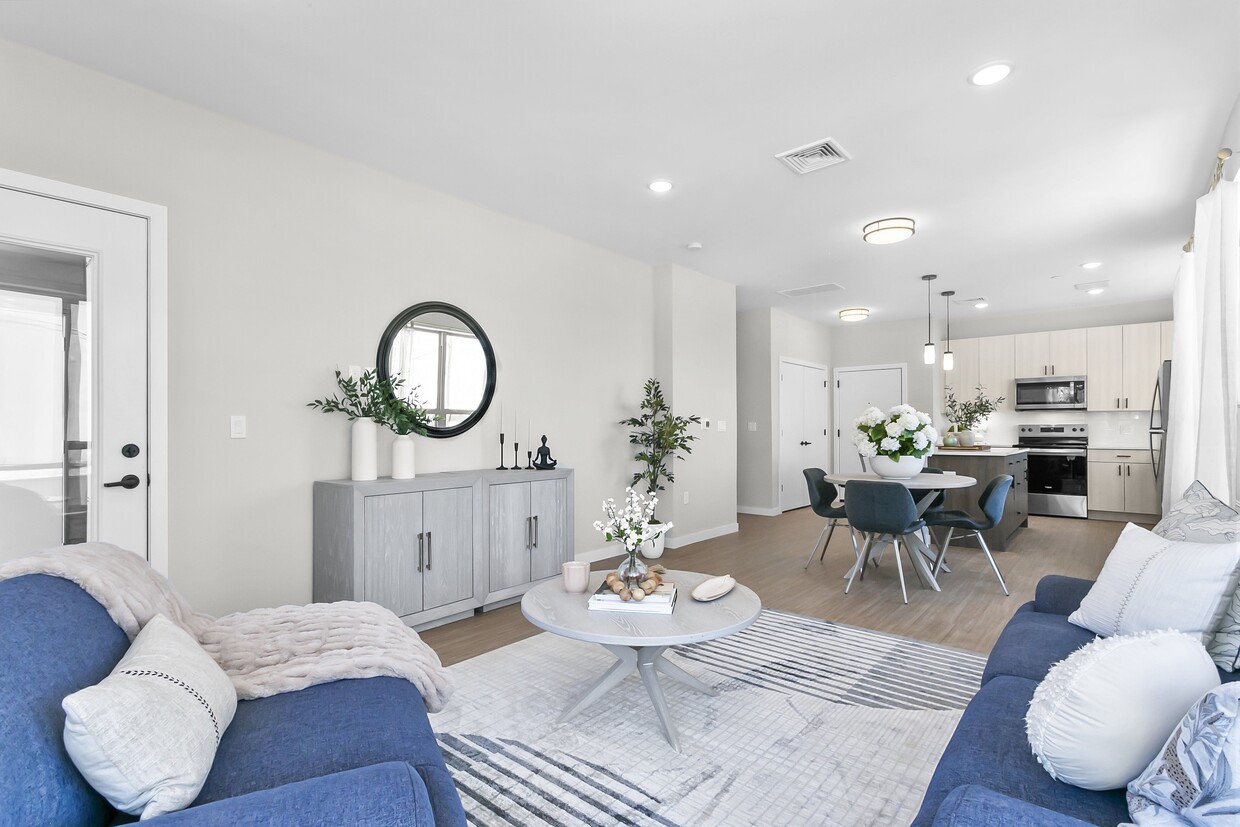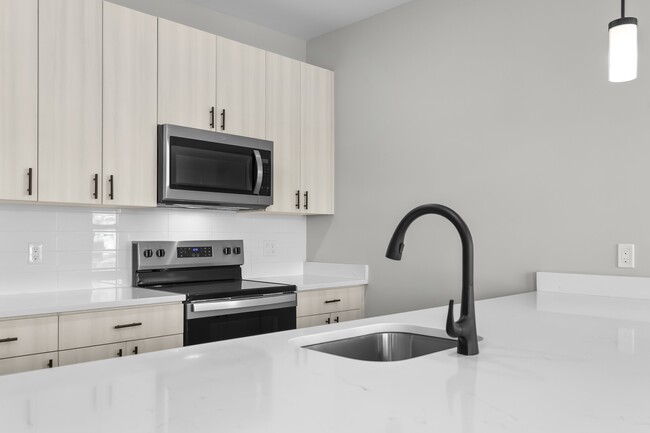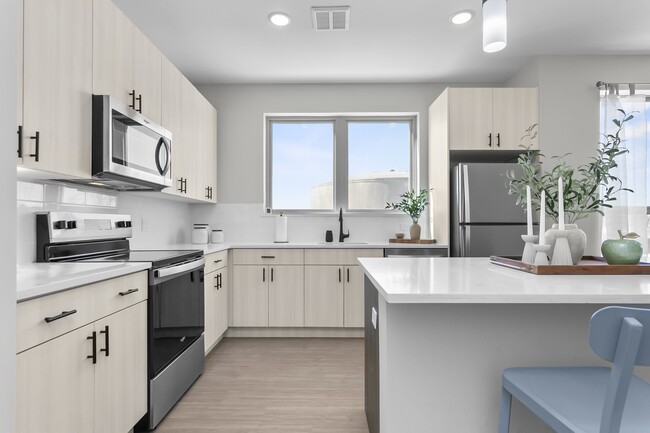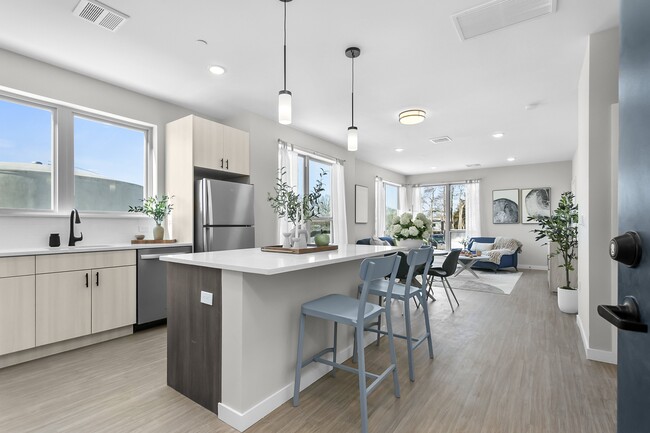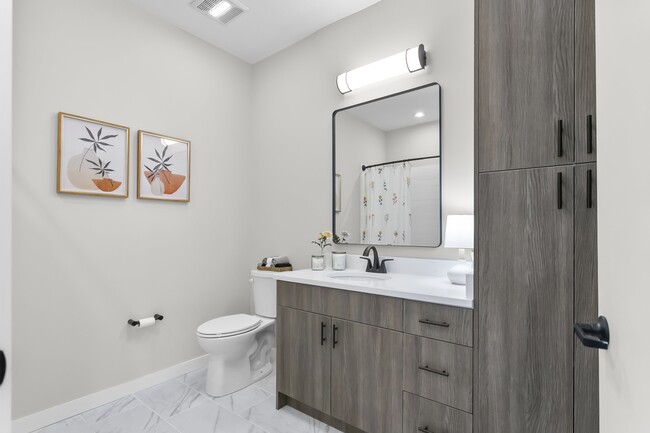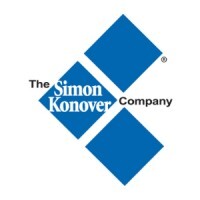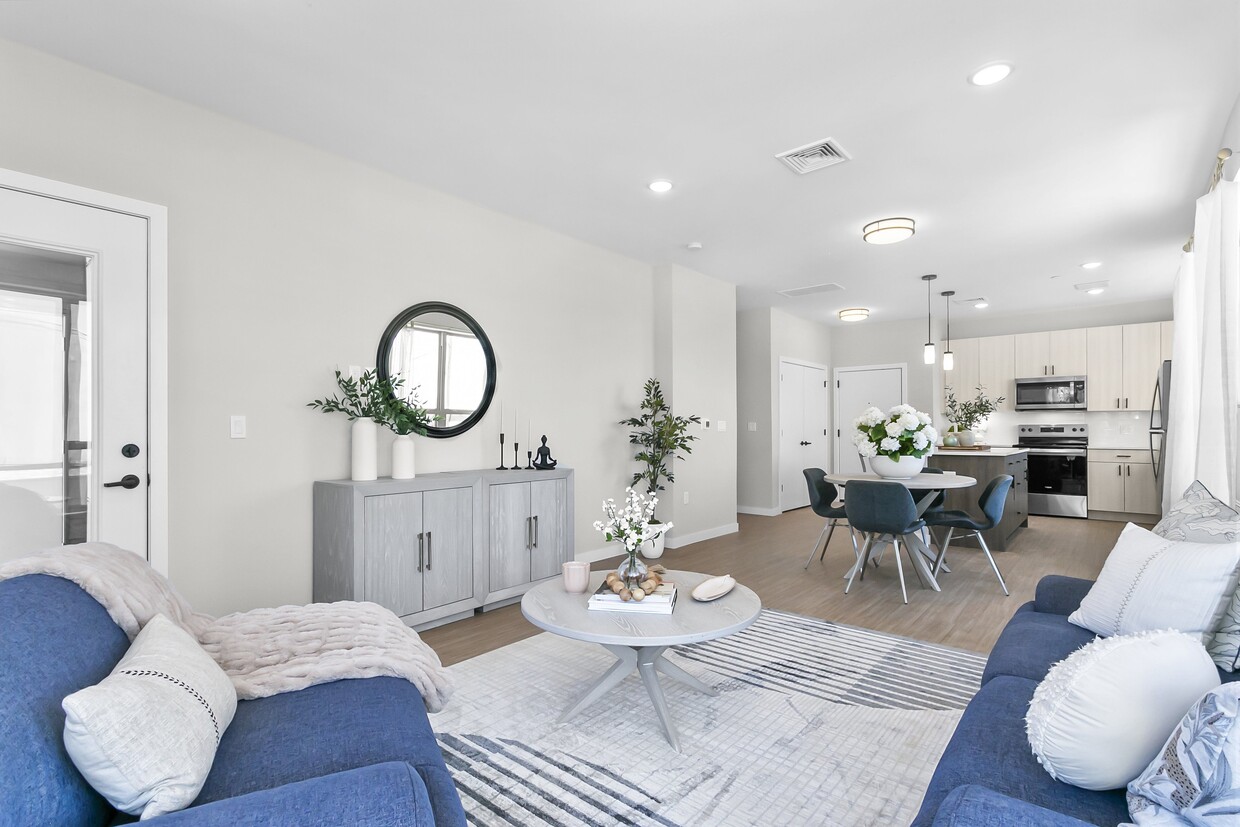-
Monthly Rent
$2,050 - $3,225
Plus Fees12 Month Lease
-
Bedrooms
Studio - 2 bd
-
Bathrooms
1 - 2 ba
-
Square Feet
583 - 1,229 sq ft
Highlights
- New Construction
- Pickleball Court
- Pool
- Walk-In Closets
- Deck
- Planned Social Activities
- Spa
- Controlled Access
- Island Kitchen
Pricing & Floor Plans
-
Unit 2216price $2,321square feet 835availibility Now
-
Unit 3305price $2,331square feet 835availibility Now
-
Unit 3405price $2,371square feet 835availibility Now
-
Unit 2413price $2,346square feet 835availibility Now
-
Unit 2408price $2,407square feet 835availibility Now
-
Unit 1306price $2,358square feet 782availibility Feb 16
-
Unit 2230price $2,800square feet 1,131availibility Now
-
Unit 2330price $2,850square feet 1,131availibility Now
-
Unit 2329price $2,850square feet 1,131availibility Now
-
Unit 3106price $2,850square feet 986availibility Now
-
Unit 3206price $2,850square feet 986availibility Now
-
Unit 3306price $2,900square feet 986availibility Now
-
Unit 2134price $3,050square feet 1,229availibility Now
-
Unit 3101price $3,050square feet 1,229availibility Now
-
Unit 2102price $3,125square feet 1,229availibility Now
-
Unit 2204price $3,125square feet 1,087availibility Now
-
Unit 2304price $3,175square feet 1,087availibility Now
-
Unit 2104price $3,175square feet 1,087availibility Now
-
Unit 2216price $2,321square feet 835availibility Now
-
Unit 3305price $2,331square feet 835availibility Now
-
Unit 3405price $2,371square feet 835availibility Now
-
Unit 2413price $2,346square feet 835availibility Now
-
Unit 2408price $2,407square feet 835availibility Now
-
Unit 1306price $2,358square feet 782availibility Feb 16
-
Unit 2230price $2,800square feet 1,131availibility Now
-
Unit 2330price $2,850square feet 1,131availibility Now
-
Unit 2329price $2,850square feet 1,131availibility Now
-
Unit 3106price $2,850square feet 986availibility Now
-
Unit 3206price $2,850square feet 986availibility Now
-
Unit 3306price $2,900square feet 986availibility Now
-
Unit 2134price $3,050square feet 1,229availibility Now
-
Unit 3101price $3,050square feet 1,229availibility Now
-
Unit 2102price $3,125square feet 1,229availibility Now
-
Unit 2204price $3,125square feet 1,087availibility Now
-
Unit 2304price $3,175square feet 1,087availibility Now
-
Unit 2104price $3,175square feet 1,087availibility Now
Fees and Policies
The fees below are based on community-supplied data and may exclude additional fees and utilities. Use the Cost Calculator to add these fees to the base price.
-
Dogs
-
Dog FeeCharged per pet.$400
-
Dog RentCharged per pet.$45 / mo
Restrictions:The restricted dog breeds include, but are not limited to, some Terriers including Pit Bulls (a/k/a American Staffordshire Terriers or Staffordshire Bull Terriers), Tosa Inus, German Shepherds, Rottweilers, Presa Canarios, Fila Brasileiros, Argentine Dogos, Akitas, Chow Chows, Doberman Pinschers, Bull Mastiffs, Wolf HybridsRead More Read LessComments -
-
Cats
-
Cat FeeCharged per pet.$400
-
Cat RentCharged per pet.$45 / mo
Restrictions:The restricted dog breeds include, but are not limited to, some Terriers including Pit Bulls (a/k/a American Staffordshire Terriers or Staffordshire Bull Terriers), Tosa Inus, German Shepherds, Rottweilers, Presa Canarios, Fila Brasileiros, Argentine Dogos, Akitas, Chow Chows, Doberman Pinschers, Bull Mastiffs, Wolf HybridsComments -
-
Surface Lotfirst come first serve
-
Other
Property Fee Disclaimer: Based on community-supplied data and independent market research. Subject to change without notice. May exclude fees for mandatory or optional services and usage-based utilities.
Details
Lease Options
-
12 mo
Property Information
-
Built in 2025
-
304 units/3 stories
Matterport 3D Tours
Select a unit to view pricing & availability
About Triton Square Apartments
Triton Square, a remarkable brand-new apartment development, seamlessly blends modern design with comfort and convenience. This visionary project transforms the site of the former William Seely School into a vibrant community with upscale residences comprised of studio, one- and two-bedroom designs. Triton Square provides its residents with a spacious, welcoming clubhouse and a wealth of amenities to live, work, and play. Triton Squares strategic location near I-95 provides easy access to major employers, shopping centers, entertainment, and recreation. Apartment Living Redefined.
Triton Square Apartments is an apartment community located in New London County and the 06340 ZIP Code. This area is served by the Groton attendance zone.
Unique Features
- Large Closets
- Modern Kitchen Design with Stone Countertops
- Patio/Balcony
- Al Fresco Sitting and Grilling
- Fire Pit Lounges
- Game Lounge
- Hardwood Style Plank Flooring
- Golf Simulation Lounge
- Pet Friendly Community with Bark Park & Dog Spa
- Pickleball Courts
- Stainless-Steel Appliances
- Cardio and Weight Training Center & Yoga Room
- Music Room
- Resort Inspired Saltwater Pool
- Communal Gardens
- Expansive Sun Deck with Chaise Lounges
- Gathering/Entertainment Lounge
- Green Space with Lounge Seating
Community Amenities
Pool
Fitness Center
Elevator
Clubhouse
Controlled Access
Recycling
Business Center
Grill
Property Services
- Community-Wide WiFi
- Wi-Fi
- Controlled Access
- Maintenance on site
- Property Manager on Site
- Recycling
- Renters Insurance Program
- Online Services
- Planned Social Activities
- EV Charging
- Key Fob Entry
Shared Community
- Elevator
- Business Center
- Clubhouse
- Lounge
- Multi Use Room
- Breakfast/Coffee Concierge
- Storage Space
- Conference Rooms
Fitness & Recreation
- Fitness Center
- Spa
- Pool
- Gameroom
- Golf Course
- Pickleball Court
Outdoor Features
- Sundeck
- Courtyard
- Grill
- Picnic Area
- Dog Park
Apartment Features
Washer/Dryer
High Speed Internet Access
Walk-In Closets
Island Kitchen
Microwave
Refrigerator
Wi-Fi
Tub/Shower
Indoor Features
- High Speed Internet Access
- Wi-Fi
- Washer/Dryer
- Smoke Free
- Cable Ready
- Storage Space
- Double Vanities
- Tub/Shower
- Intercom
- Sprinkler System
Kitchen Features & Appliances
- Stainless Steel Appliances
- Island Kitchen
- Kitchen
- Microwave
- Oven
- Range
- Refrigerator
- Freezer
Model Details
- Vinyl Flooring
- Views
- Walk-In Closets
- Linen Closet
- Balcony
- Patio
- Deck
- Garden
- Community-Wide WiFi
- Wi-Fi
- Controlled Access
- Maintenance on site
- Property Manager on Site
- Recycling
- Renters Insurance Program
- Online Services
- Planned Social Activities
- EV Charging
- Key Fob Entry
- Elevator
- Business Center
- Clubhouse
- Lounge
- Multi Use Room
- Breakfast/Coffee Concierge
- Storage Space
- Conference Rooms
- Sundeck
- Courtyard
- Grill
- Picnic Area
- Dog Park
- Fitness Center
- Spa
- Pool
- Gameroom
- Golf Course
- Pickleball Court
- Large Closets
- Modern Kitchen Design with Stone Countertops
- Patio/Balcony
- Al Fresco Sitting and Grilling
- Fire Pit Lounges
- Game Lounge
- Hardwood Style Plank Flooring
- Golf Simulation Lounge
- Pet Friendly Community with Bark Park & Dog Spa
- Pickleball Courts
- Stainless-Steel Appliances
- Cardio and Weight Training Center & Yoga Room
- Music Room
- Resort Inspired Saltwater Pool
- Communal Gardens
- Expansive Sun Deck with Chaise Lounges
- Gathering/Entertainment Lounge
- Green Space with Lounge Seating
- High Speed Internet Access
- Wi-Fi
- Washer/Dryer
- Smoke Free
- Cable Ready
- Storage Space
- Double Vanities
- Tub/Shower
- Intercom
- Sprinkler System
- Stainless Steel Appliances
- Island Kitchen
- Kitchen
- Microwave
- Oven
- Range
- Refrigerator
- Freezer
- Vinyl Flooring
- Views
- Walk-In Closets
- Linen Closet
- Balcony
- Patio
- Deck
- Garden
| Monday | 8am - 5pm |
|---|---|
| Tuesday | 8am - 6pm |
| Wednesday | 8am - 5pm |
| Thursday | 8am - 6pm |
| Friday | 8am - 5pm |
| Saturday | 10am - 4pm |
| Sunday | 10am - 4pm |
Bound by the Mystic and Thames rivers, Groton rests on the shore of the Long Island Sound. Access to various bodies of water shapes life in Groton, in addition to its United States Naval past and present. Groton also contains a wide range of industries, from commercial fishing to medical supply manufacturing.
Access to waterways and plenty of parks allow for all kinds of outdoor recreation in Groton, whether you prefer hiking in Bluff Point State Park or lounging on Eastern Point Beach. History buffs delight in the Submarine Force Museum, Fort Griswold Battlefield State Park, and the Avery-Copp House Museum. Access to the I-95 and Groton-New London Airport makes getting around from Groton simple.
Learn more about living in Groton| Colleges & Universities | Distance | ||
|---|---|---|---|
| Colleges & Universities | Distance | ||
| Drive: | 7 min | 3.6 mi | |
| Drive: | 11 min | 4.3 mi | |
| Drive: | 50 min | 31.1 mi | |
| Drive: | 55 min | 35.0 mi |
 The GreatSchools Rating helps parents compare schools within a state based on a variety of school quality indicators and provides a helpful picture of how effectively each school serves all of its students. Ratings are on a scale of 1 (below average) to 10 (above average) and can include test scores, college readiness, academic progress, advanced courses, equity, discipline and attendance data. We also advise parents to visit schools, consider other information on school performance and programs, and consider family needs as part of the school selection process.
The GreatSchools Rating helps parents compare schools within a state based on a variety of school quality indicators and provides a helpful picture of how effectively each school serves all of its students. Ratings are on a scale of 1 (below average) to 10 (above average) and can include test scores, college readiness, academic progress, advanced courses, equity, discipline and attendance data. We also advise parents to visit schools, consider other information on school performance and programs, and consider family needs as part of the school selection process.
View GreatSchools Rating Methodology
Data provided by GreatSchools.org © 2026. All rights reserved.
Triton Square Apartments Photos
-
Triton Square Apartments
-
2BR, 2BA - 1,131SF
-
Sleek Finishes
-
Picturesque Kitchens
-
Open and Bright Layouts
-
Stunning bathrooms with ample storage
-
Spa Inspired Baths
-
Elegant Showers in select units
-
Bright and Airy Bedrooms
Models
-
Studio
-
Studio
-
Studio
-
1 Bedroom
-
1 Bedroom
-
1 Bedroom
Nearby Apartments
Within 50 Miles of Triton Square Apartments
-
Gull Harbor Apartments
83 Mansfield Rd
New London, CT 06320
$1,695 Total Monthly Price
1 Br 12 Month Lease 3.3 mi
-
The Vale
1802 Silas Deane Hwy
Rocky Hill, CT 06067
$2,250 - $3,325 Plus Fees
1-3 Br 36.8 mi
-
The Pike Apartments
227 Pane Rd
Newington, CT 06111
$2,123 - $2,950 Plus Fees
1-2 Br 12 Month Lease 39.7 mi
-
HQ
275 Pearl St
Hartford, CT 06103
$1,650 - $2,295 Plus Fees
1 Br 12 Month Lease 41.8 mi
-
The Byline. West Hartford
920-924 Farmington Ave
West Hartford, CT 06107
$2,800 - $4,595 Plus Fees
1-2 Br 12 Month Lease 44.0 mi
-
The Olmsted Farmington
80 Batterson Park Rd
Farmington, CT 06032
$2,494 - $5,735 Total Monthly Price
1-3 Br 12 Month Lease 44.4 mi
Triton Square Apartments has units with in‑unit washers and dryers, making laundry day simple for residents.
Utilities are not included in rent. Residents should plan to set up and pay for all services separately.
Parking is available at Triton Square Apartments. Fees may apply depending on the type of parking offered. Contact this property for details.
Triton Square Apartments has studios to two-bedrooms with rent ranges from $2,050/mo. to $3,225/mo.
Yes, Triton Square Apartments welcomes pets. Breed restrictions, weight limits, and additional fees may apply. View this property's pet policy.
A good rule of thumb is to spend no more than 30% of your gross income on rent. Based on the lowest available rent of $2,050 for a studio, you would need to earn about $74,000 per year to qualify. Want to double-check your budget? Try our Rent Affordability Calculator to see how much rent fits your income and lifestyle.
Triton Square Apartments is offering 1 Month Free for eligible applicants, with rental rates starting at $2,050.
Yes! Triton Square Apartments offers 11 Matterport 3D Tours. Explore different floor plans and see unit level details, all without leaving home.
What Are Walk Score®, Transit Score®, and Bike Score® Ratings?
Walk Score® measures the walkability of any address. Transit Score® measures access to public transit. Bike Score® measures the bikeability of any address.
What is a Sound Score Rating?
A Sound Score Rating aggregates noise caused by vehicle traffic, airplane traffic and local sources
