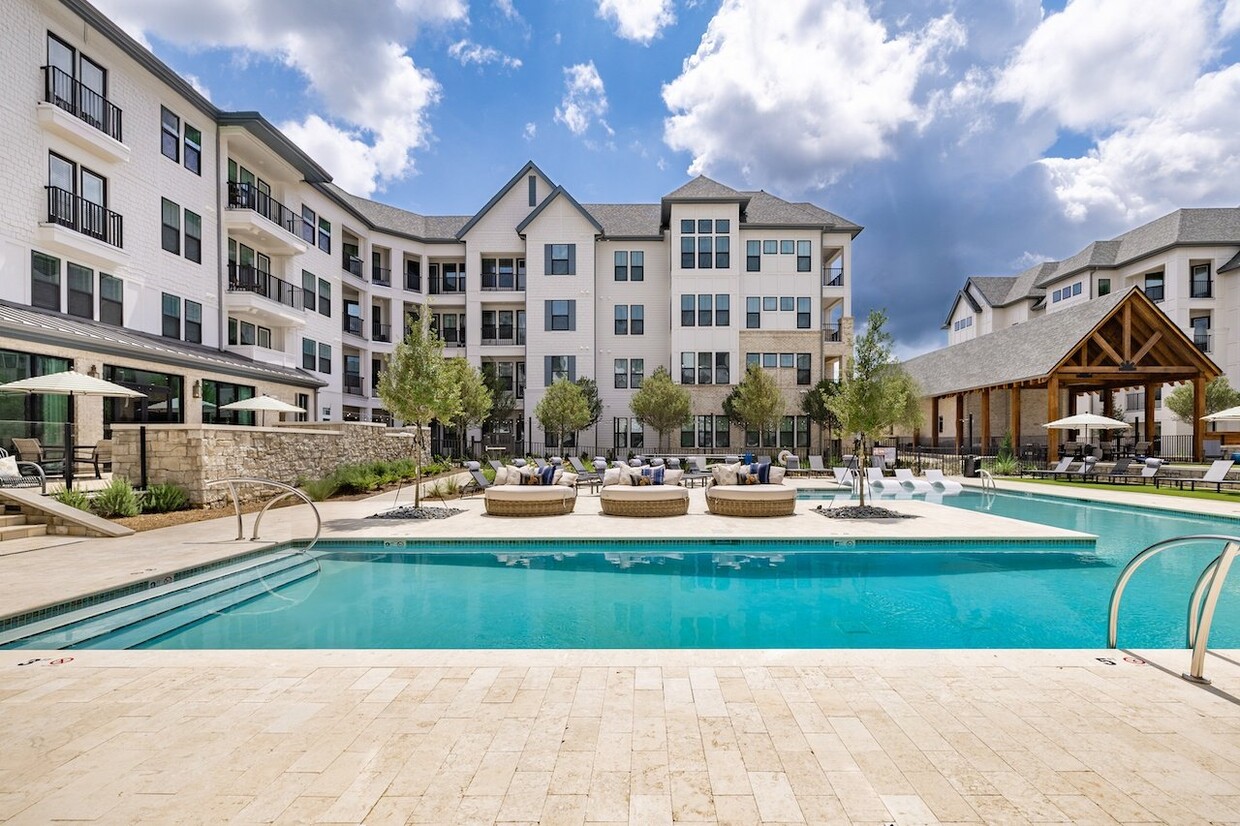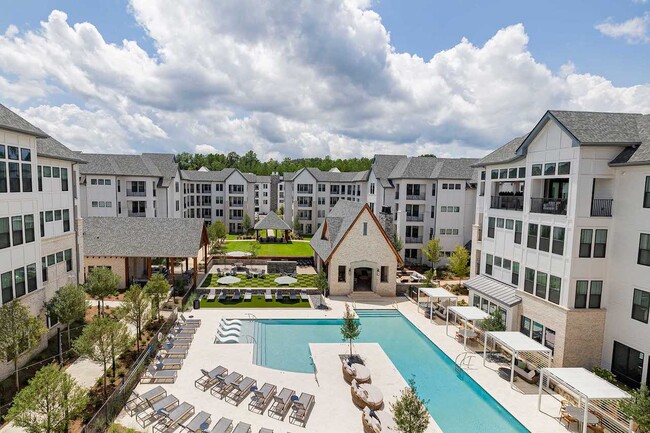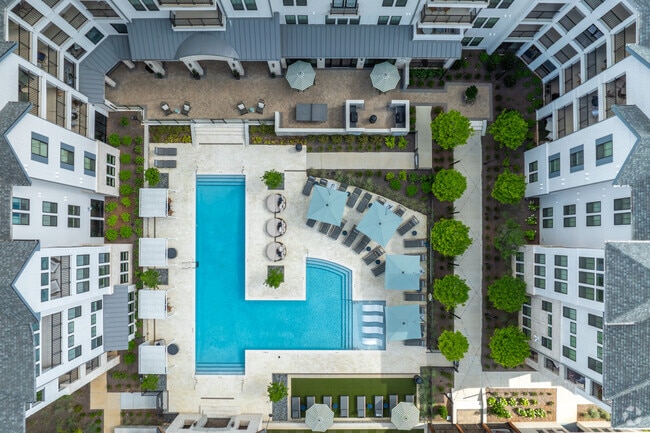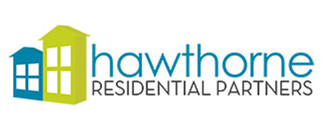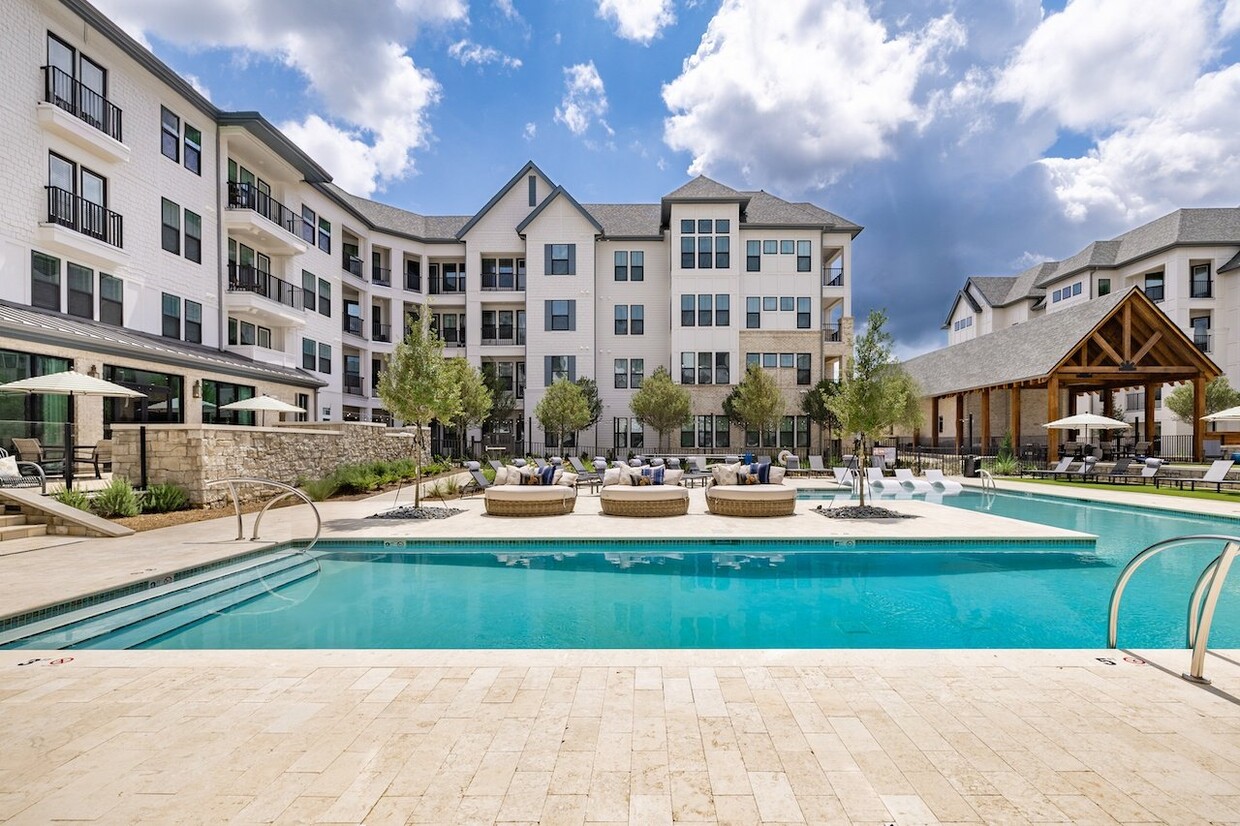-
Monthly Rent
$1,499 - $3,600
-
Bedrooms
1 - 3 bd
-
Bathrooms
1 - 3 ba
-
Square Feet
652 - 1,558 sq ft
Highlights
- Floor to Ceiling Windows
- Media Center/Movie Theatre
- Roof Terrace
- Cabana
- Pet Washing Station
- High Ceilings
- Pool
- Walk-In Closets
- Deck
Pricing & Floor Plans
-
Unit 6410price $1,835square feet 702availibility Feb 23
-
Unit 0411price $1,800square feet 702availibility Mar 8
-
Unit 0429price $1,775square feet 702availibility Mar 28
-
Unit 1423price $1,900square feet 793availibility Apr 8
-
Unit 1320price $1,865square feet 793availibility Apr 23
-
Unit 0446price $1,910square feet 828availibility Apr 19
-
Unit 0139price $1,899square feet 999availibility Now
-
Unit 1313price $1,899square feet 999availibility Now
-
Unit 0331price $1,899square feet 986availibility Now
-
Unit 0637price $2,099square feet 999availibility Now
-
Unit 0447price $2,199square feet 999availibility Now
-
Unit 0647price $2,199square feet 999availibility Now
-
Unit 0322price $2,199square feet 1,010availibility Now
-
Unit 3111price $2,199square feet 1,010availibility Now
-
Unit 3411price $2,199square feet 1,010availibility Now
-
Unit 0125price $2,199square feet 1,142availibility Now
-
Unit 4311price $2,199square feet 1,142availibility Now
-
Unit 0316price $2,199square feet 1,056availibility Now
-
Unit 6113price $2,299square feet 1,141availibility Now
-
Unit 6213price $2,395square feet 1,141availibility Mar 15
-
Unit 4113price $2,420square feet 1,141availibility Apr 20
-
Unit 5216price $2,299square feet 1,036availibility Now
-
Unit 5218price $2,299square feet 1,036availibility Now
-
Unit 5316price $2,299square feet 1,036availibility Now
-
Unit 0612price $2,330square feet 949availibility Mar 8
-
Unit 1213price $2,445square feet 1,366availibility Now
-
Unit 1215price $2,445square feet 1,366availibility Now
-
Unit 0342price $2,599square feet 1,360availibility Now
-
Unit 4212price $2,799square feet 1,474availibility Now
-
Unit 6212price $2,799square feet 1,474availibility Now
-
Unit 6312price $2,799square feet 1,474availibility Now
-
Unit 1321price $2,899square feet 1,558availibility Now
-
Unit 0531price $2,999square feet 1,558availibility Now
-
Unit 0635price $3,100square feet 1,558availibility Now
-
Unit 6410price $1,835square feet 702availibility Feb 23
-
Unit 0411price $1,800square feet 702availibility Mar 8
-
Unit 0429price $1,775square feet 702availibility Mar 28
-
Unit 1423price $1,900square feet 793availibility Apr 8
-
Unit 1320price $1,865square feet 793availibility Apr 23
-
Unit 0446price $1,910square feet 828availibility Apr 19
-
Unit 0139price $1,899square feet 999availibility Now
-
Unit 1313price $1,899square feet 999availibility Now
-
Unit 0331price $1,899square feet 986availibility Now
-
Unit 0637price $2,099square feet 999availibility Now
-
Unit 0447price $2,199square feet 999availibility Now
-
Unit 0647price $2,199square feet 999availibility Now
-
Unit 0322price $2,199square feet 1,010availibility Now
-
Unit 3111price $2,199square feet 1,010availibility Now
-
Unit 3411price $2,199square feet 1,010availibility Now
-
Unit 0125price $2,199square feet 1,142availibility Now
-
Unit 4311price $2,199square feet 1,142availibility Now
-
Unit 0316price $2,199square feet 1,056availibility Now
-
Unit 6113price $2,299square feet 1,141availibility Now
-
Unit 6213price $2,395square feet 1,141availibility Mar 15
-
Unit 4113price $2,420square feet 1,141availibility Apr 20
-
Unit 5216price $2,299square feet 1,036availibility Now
-
Unit 5218price $2,299square feet 1,036availibility Now
-
Unit 5316price $2,299square feet 1,036availibility Now
-
Unit 0612price $2,330square feet 949availibility Mar 8
-
Unit 1213price $2,445square feet 1,366availibility Now
-
Unit 1215price $2,445square feet 1,366availibility Now
-
Unit 0342price $2,599square feet 1,360availibility Now
-
Unit 4212price $2,799square feet 1,474availibility Now
-
Unit 6212price $2,799square feet 1,474availibility Now
-
Unit 6312price $2,799square feet 1,474availibility Now
-
Unit 1321price $2,899square feet 1,558availibility Now
-
Unit 0531price $2,999square feet 1,558availibility Now
-
Unit 0635price $3,100square feet 1,558availibility Now
Fees and Policies
The fees listed below are community-provided and may exclude utilities or add-ons. All payments are made directly to the property and are non-refundable unless otherwise specified.
-
Utilities & Essentials
-
Whitby perksIncludes internet, valet trash, pest control, package acceptance, and liability waiver. Charged per unit.$141 / mo
-
-
One-Time Basics
-
Due at Application
-
Application Fee Per ApplicantCharged per applicant.$75
-
-
Due at Move-In
-
Administrative FeeCharged per unit.$200
-
-
Due at Application
-
Dogs
-
Dog FeeCharged per pet.$350
-
Dog RentCharged per pet.$20 / mo
Restrictions:NoneRead More Read LessComments -
-
Cats
-
Cat FeeCharged per pet.$350
-
Cat RentCharged per pet.$20 / mo
Restrictions:Comments -
-
Guest suitePrice per night Charged per unit.$99
Property Fee Disclaimer: Based on community-supplied data and independent market research. Subject to change without notice. May exclude fees for mandatory or optional services and usage-based utilities.
Details
Lease Options
-
12 mo
Property Information
-
Built in 2024
-
321 units/3 stories
Matterport 3D Tours
Select a unit to view pricing & availability
About The Whitby Birmingham
Discover sleek, modern living at The Whitby Birmingham, nestled in the heart of Greystone and just minutes from Oak Mountain State Park. Birmingham, Alabama's newest selection of 1, 2, and 3-bedroom apartments and carriage homes offer a perfect blend of refined elegance and cozy comfort. With a touch of English flair and everyday sophistication, our spaces create an effortlessly posh lifestyle for you to enjoy.
The Whitby Birmingham is an apartment community located in Shelby County and the 35242 ZIP Code. This area is served by the Birmingham City attendance zone.
Unique Features
- 1, 2, & 3 Bedroom Apartment & Carriage Homes
- Extended Ceiling Height *
- Interior Conditioned Breezeways
- TV Wall Viewing Area
- Exclusive Parking Deck Access
- Glass Showers *
- Grilling Stations
- Ryecroft Meadow: Leash-Free Dog Park
- Whitby Exchange: Mail/Package Center
- Chef-Inspired Kitchens with Quartz Countertops
- Demonstration Kitchen
- Garage and Carport Parking
- Harbour Club: Fitness Center
- Kitchen Island with Pendant Lighting
- Lancaster Keep: VIP Sky Lounge
- Professional On-Site Management
- Quartz Countertops in Bathroom
- Resident Social Events
- Shower Niches
- Unique Window Selections
- Attached Garages *
- Elevator Access to Every Home
- Gooseneck Kitchen Faucet Sprayer
- Modern Wood Style Flooring
- Outdoor Lounges
- Split Floorplan Bedroom Set Up
- The Annex: Micro Offices with Conference Room
- Tile Backsplash with Shaker Cabinets
- Wellness Studio with Fitness Mirror
- Billards Room
- EV Charging Station
- Floor-to-Ceiling Bathroom Til
- Hammock Garden
- The Whitby Press: Coffee Lounge
- Three Bathrooms in Select Three Bedrooms *
- Undercounter Lighting
- Unique Resort Style Pool with Cabanas
- Upgraded Black Hardware & Fixtures
- 24-Hour Emergency Maintenance Available
- French Door Refrigerators*
- Nine Foot Ceilings
- Outdoor Fire Pit
- Washer & Dryer in Every Home
- Westminster Kennel Club: Dog Spa
- Cycle Center: Bike Storage
- Highgrove View: Sky Lounge
- Mudroom Style Built-in Benches *
- Pet-Friendly Community
- The Hayloft: Library
- Two Scheme Color Options
- Valet Trash
- Hotel Style Guest Suite
- Leasing Hall
- Notting Hill: Park
- Rentable Storage in Select Buildings
- Separate Beverage Refrigerator *
- Smoke-Free Community
Community Amenities
Pool
Fitness Center
Elevator
Clubhouse
Roof Terrace
Controlled Access
Grill
Gated
Property Services
- Package Service
- Wi-Fi
- Controlled Access
- Maintenance on site
- Property Manager on Site
- Trash Pickup - Door to Door
- Planned Social Activities
- Guest Apartment
- Pet Play Area
- Pet Washing Station
- EV Charging
- Key Fob Entry
Shared Community
- Elevator
- Clubhouse
- Lounge
- Multi Use Room
- Storage Space
- Conference Rooms
Fitness & Recreation
- Fitness Center
- Spa
- Pool
- Bicycle Storage
- Gameroom
- Media Center/Movie Theatre
Outdoor Features
- Gated
- Roof Terrace
- Sundeck
- Cabana
- Courtyard
- Grill
- Picnic Area
- Dog Park
Apartment Features
Washer/Dryer
Air Conditioning
Dishwasher
Hardwood Floors
Walk-In Closets
Island Kitchen
Microwave
Refrigerator
Indoor Features
- Wi-Fi
- Washer/Dryer
- Air Conditioning
- Heating
- Ceiling Fans
- Smoke Free
- Trash Compactor
- Storage Space
- Double Vanities
- Tub/Shower
- Sprinkler System
Kitchen Features & Appliances
- Dishwasher
- Disposal
- Ice Maker
- Stainless Steel Appliances
- Pantry
- Island Kitchen
- Kitchen
- Microwave
- Oven
- Range
- Refrigerator
- Freezer
- Quartz Countertops
Model Details
- Hardwood Floors
- Carpet
- High Ceilings
- Mud Room
- Office
- Crown Molding
- Vaulted Ceiling
- Walk-In Closets
- Linen Closet
- Double Pane Windows
- Window Coverings
- Floor to Ceiling Windows
- Balcony
- Patio
- Deck
As one of the major economic centers of Alabama and one of the signature cities of the Southeast, Birmingham has done an impressive job of adapting to the new demands of the 21st century. The city that once built a reputation as the “Pittsburgh of the South” thanks to a robust steel manufacturing industry is now a hip community attracting entrepreneurs, artists, and innovative personalities. Birmingham remains one of the most active business hubs in the region, with headquarters for everything from banks to biotech firms operating in the city.
The dining, nightlife, and entertainment scenes have all grown rapidly in recent years, and just about everyone in town has an opinion about where to find the best brewery. Gorgeously preserved historic buildings and a pervasive attitude of down-home hospitality have kept Birmingham’s famous southern charm intact as well, creating a unique environment where the best elements of the traditional and the modern complement each other.
Learn more about living in Birmingham- Package Service
- Wi-Fi
- Controlled Access
- Maintenance on site
- Property Manager on Site
- Trash Pickup - Door to Door
- Planned Social Activities
- Guest Apartment
- Pet Play Area
- Pet Washing Station
- EV Charging
- Key Fob Entry
- Elevator
- Clubhouse
- Lounge
- Multi Use Room
- Storage Space
- Conference Rooms
- Gated
- Roof Terrace
- Sundeck
- Cabana
- Courtyard
- Grill
- Picnic Area
- Dog Park
- Fitness Center
- Spa
- Pool
- Bicycle Storage
- Gameroom
- Media Center/Movie Theatre
- 1, 2, & 3 Bedroom Apartment & Carriage Homes
- Extended Ceiling Height *
- Interior Conditioned Breezeways
- TV Wall Viewing Area
- Exclusive Parking Deck Access
- Glass Showers *
- Grilling Stations
- Ryecroft Meadow: Leash-Free Dog Park
- Whitby Exchange: Mail/Package Center
- Chef-Inspired Kitchens with Quartz Countertops
- Demonstration Kitchen
- Garage and Carport Parking
- Harbour Club: Fitness Center
- Kitchen Island with Pendant Lighting
- Lancaster Keep: VIP Sky Lounge
- Professional On-Site Management
- Quartz Countertops in Bathroom
- Resident Social Events
- Shower Niches
- Unique Window Selections
- Attached Garages *
- Elevator Access to Every Home
- Gooseneck Kitchen Faucet Sprayer
- Modern Wood Style Flooring
- Outdoor Lounges
- Split Floorplan Bedroom Set Up
- The Annex: Micro Offices with Conference Room
- Tile Backsplash with Shaker Cabinets
- Wellness Studio with Fitness Mirror
- Billards Room
- EV Charging Station
- Floor-to-Ceiling Bathroom Til
- Hammock Garden
- The Whitby Press: Coffee Lounge
- Three Bathrooms in Select Three Bedrooms *
- Undercounter Lighting
- Unique Resort Style Pool with Cabanas
- Upgraded Black Hardware & Fixtures
- 24-Hour Emergency Maintenance Available
- French Door Refrigerators*
- Nine Foot Ceilings
- Outdoor Fire Pit
- Washer & Dryer in Every Home
- Westminster Kennel Club: Dog Spa
- Cycle Center: Bike Storage
- Highgrove View: Sky Lounge
- Mudroom Style Built-in Benches *
- Pet-Friendly Community
- The Hayloft: Library
- Two Scheme Color Options
- Valet Trash
- Hotel Style Guest Suite
- Leasing Hall
- Notting Hill: Park
- Rentable Storage in Select Buildings
- Separate Beverage Refrigerator *
- Smoke-Free Community
- Wi-Fi
- Washer/Dryer
- Air Conditioning
- Heating
- Ceiling Fans
- Smoke Free
- Trash Compactor
- Storage Space
- Double Vanities
- Tub/Shower
- Sprinkler System
- Dishwasher
- Disposal
- Ice Maker
- Stainless Steel Appliances
- Pantry
- Island Kitchen
- Kitchen
- Microwave
- Oven
- Range
- Refrigerator
- Freezer
- Quartz Countertops
- Hardwood Floors
- Carpet
- High Ceilings
- Mud Room
- Office
- Crown Molding
- Vaulted Ceiling
- Walk-In Closets
- Linen Closet
- Double Pane Windows
- Window Coverings
- Floor to Ceiling Windows
- Balcony
- Patio
- Deck
| Monday | 9am - 6pm |
|---|---|
| Tuesday | 9am - 6pm |
| Wednesday | 9am - 6pm |
| Thursday | 9am - 6pm |
| Friday | 9am - 6pm |
| Saturday | 10am - 4pm |
| Sunday | 1pm - 5pm |
| Colleges & Universities | Distance | ||
|---|---|---|---|
| Colleges & Universities | Distance | ||
| Drive: | 15 min | 9.5 mi | |
| Drive: | 19 min | 11.9 mi | |
| Drive: | 18 min | 12.0 mi | |
| Drive: | 24 min | 15.9 mi |
 The GreatSchools Rating helps parents compare schools within a state based on a variety of school quality indicators and provides a helpful picture of how effectively each school serves all of its students. Ratings are on a scale of 1 (below average) to 10 (above average) and can include test scores, college readiness, academic progress, advanced courses, equity, discipline and attendance data. We also advise parents to visit schools, consider other information on school performance and programs, and consider family needs as part of the school selection process.
The GreatSchools Rating helps parents compare schools within a state based on a variety of school quality indicators and provides a helpful picture of how effectively each school serves all of its students. Ratings are on a scale of 1 (below average) to 10 (above average) and can include test scores, college readiness, academic progress, advanced courses, equity, discipline and attendance data. We also advise parents to visit schools, consider other information on school performance and programs, and consider family needs as part of the school selection process.
View GreatSchools Rating Methodology
Data provided by GreatSchools.org © 2026. All rights reserved.
The Whitby Birmingham Photos
-
The Whitby Birmingham
-
3D Property Tour
-
-
-
Pool
-
Pool
-
-
-
Models
-
1 Bedroom
-
1 Bedroom
-
1 Bedroom
-
1 Bedroom
-
1 Bedroom
-
2 Bedrooms
Nearby Apartments
Within 50 Miles of The Whitby Birmingham
-
Hawthorne at Lake Heather
1 Lake Heather Reserve
Birmingham, AL 35242
$1,322 - $2,611
1-3 Br 2.6 mi
-
Vestavia Reserve
2300 Reserve Trl
Vestavia, AL 35243
$1,610 - $2,398
1-3 Br 3.6 mi
-
Hawthorne at Wisteria
2870 Regal Circle
Hoover, AL 35216
$1,353 - $2,023
1-3 Br 7.6 mi
-
The Cottages on Weaver Ave.
2013 Weaver Way
Leeds, AL 35094
$1,699 - $2,173
3 Br 13.1 mi
-
Trilliam
425 Trilliam Ln
Clanton, AL 35045
$895 - $1,195
1-3 Br 42.3 mi
-
Water Oak Apartments
3201 E Hargrove Rd
Tuscaloosa, AL 35405
$1,095 - $2,265
1-3 Br 50.8 mi
The Whitby Birmingham has units with in‑unit washers and dryers, making laundry day simple for residents.
Utilities are not included in rent. Residents should plan to set up and pay for all services separately.
Parking is available at The Whitby Birmingham. Fees may apply depending on the type of parking offered. Contact this property for details.
The Whitby Birmingham has one to three-bedrooms with rent ranges from $1,499/mo. to $3,600/mo.
Yes, The Whitby Birmingham welcomes pets. Breed restrictions, weight limits, and additional fees may apply. View this property's pet policy.
A good rule of thumb is to spend no more than 30% of your gross income on rent. Based on the lowest available rent of $1,499 for a one-bedroom, you would need to earn about $59,960 per year to qualify. Want to double-check your budget? Calculate how much rent you can afford with our Rent Affordability Calculator.
The Whitby Birmingham is offering Specials for eligible applicants, with rental rates starting at $1,499.
Yes! The Whitby Birmingham offers 103 Matterport 3D Tours. Explore different floor plans and see unit level details, all without leaving home.
What Are Walk Score®, Transit Score®, and Bike Score® Ratings?
Walk Score® measures the walkability of any address. Transit Score® measures access to public transit. Bike Score® measures the bikeability of any address.
What is a Sound Score Rating?
A Sound Score Rating aggregates noise caused by vehicle traffic, airplane traffic and local sources
