-
Monthly Rent
$1,693 - $3,295
-
Bedrooms
Studio - 3 bd
-
Bathrooms
1 - 2 ba
-
Square Feet
500 - 1,448 sq ft
Pricing & Floor Plans
-
Unit 354price $1,693square feet 500availibility Now
-
Unit 333price $1,703square feet 500availibility Now
-
Unit 301price $1,699square feet 715availibility Now
-
Unit 158price $1,744square feet 715availibility Now
-
Unit 151price $1,759square feet 715availibility Sep 5
-
Unit 412price $1,734square feet 748availibility Now
-
Unit 425price $1,774square feet 748availibility Now
-
Unit 261price $1,784square feet 748availibility Now
-
Unit 462price $1,734square feet 711availibility Now
-
Unit 116price $1,734square feet 711availibility Now
-
Unit 132price $1,744square feet 711availibility Now
-
Unit 428price $2,117square feet 998availibility Now
-
Unit 343price $2,168square feet 1,109availibility Now
-
Unit 356price $2,198square feet 1,109availibility Now
-
Unit 344price $2,218square feet 1,109availibility Sep 18
-
Unit 354price $1,693square feet 500availibility Now
-
Unit 333price $1,703square feet 500availibility Now
-
Unit 301price $1,699square feet 715availibility Now
-
Unit 158price $1,744square feet 715availibility Now
-
Unit 151price $1,759square feet 715availibility Sep 5
-
Unit 412price $1,734square feet 748availibility Now
-
Unit 425price $1,774square feet 748availibility Now
-
Unit 261price $1,784square feet 748availibility Now
-
Unit 462price $1,734square feet 711availibility Now
-
Unit 116price $1,734square feet 711availibility Now
-
Unit 132price $1,744square feet 711availibility Now
-
Unit 428price $2,117square feet 998availibility Now
-
Unit 343price $2,168square feet 1,109availibility Now
-
Unit 356price $2,198square feet 1,109availibility Now
-
Unit 344price $2,218square feet 1,109availibility Sep 18
Fees and Policies
The fees below are based on community-supplied data and may exclude additional fees and utilities.
- One-Time Move-In Fees
-
Administrative Fee$400
-
Application Fee$85
- Dogs Allowed
-
Monthly pet fee$20
-
Pet deposit$400
-
Pet Limit2
- Cats Allowed
-
Monthly pet fee$20
-
Pet deposit$400
-
Pet Limit2
- Parking
-
Other--
Details
Property Information
-
Built in 2022
-
242 units/4 stories
Select a unit to view pricing & availability
About The Westlyn
At The Westlyn, every moment feels thoughtfully considered - from the custom touches in our light-filled home to the inviting spaces that bring neighbors together. Here, beautifully designed floor plans blend form and function, offering room to gather, recharge, and simply be. Whether you are unwinding in our contemporary lounge, breaking a sweat in the fitness center and yoga studio, or sipping coffee in the comfort of your own space, life feels a little more intentional. Just minutes from the heart of Naperville, yet surrounded by nature's calm, The Westlyn is more than a place to live - its a place to belong.
The Westlyn is an apartment community located in DuPage County and the 60555 ZIP Code. This area is served by the Naperville Community Unit School District 203 attendance zone.
Unique Features
- 10-Foot Ceilings*
- Beautiful courtyard with fire pits
- Spacious Walk-In Closets
- Wood-Style Flooring
- Exclusive Resident Clubhouse
- Granite countertops in kitchen
- Oversized Walk-In Showers
- Full-Size Washer and Dryer
- Lounge with Community Kitchen and Dining Space
- Make-Up Vanity in Primary Bathroom
- NEST Learning Thermostat
- Yoga Studio
- 19'' TV in Primary Bath Mirror
- Freedom Climber rock climbing system
- Private executive conference room
- Bark Park with Pet Spa
- Double Vanity
- Gas Powered Grilling Station
- Subway tile backsplash
- Wine room
- Bike Storage and Repair Station
- Business Center with Private Work Spaces
- Electric Fireplace*
- Gated Parking garage
- Golf Simulator
- USB Outlets
- Wi-Fi Throughout Common Spaces
- 24-Hour Package System
- Built-In Microwave
- Coffee Bar
- Electric Vehicle Charging Station
- Outdoor heated pool and spa deck
- Arcade and Game Room
- Elite Fitness Center
- Heated Tile Floors in Primary Bathroom
Community Amenities
Pool
Fitness Center
Elevator
Clubhouse
- Pet Care
- Pet Play Area
- EV Charging
- Elevator
- Business Center
- Clubhouse
- Conference Rooms
- Fitness Center
- Spa
- Pool
- Bicycle Storage
- Gameroom
- Gated
- Courtyard
- Grill
Apartment Features
Washer/Dryer
Air Conditioning
Dishwasher
Walk-In Closets
- Wi-Fi
- Washer/Dryer
- Air Conditioning
- Heating
- Double Vanities
- Tub/Shower
- Fireplace
- Dishwasher
- Granite Countertops
- Stainless Steel Appliances
- Kitchen
- Microwave
- Oven
- Refrigerator
- Tile Floors
- Walk-In Closets
- Patio
- Pet Care
- Pet Play Area
- EV Charging
- Elevator
- Business Center
- Clubhouse
- Conference Rooms
- Gated
- Courtyard
- Grill
- Fitness Center
- Spa
- Pool
- Bicycle Storage
- Gameroom
- 10-Foot Ceilings*
- Beautiful courtyard with fire pits
- Spacious Walk-In Closets
- Wood-Style Flooring
- Exclusive Resident Clubhouse
- Granite countertops in kitchen
- Oversized Walk-In Showers
- Full-Size Washer and Dryer
- Lounge with Community Kitchen and Dining Space
- Make-Up Vanity in Primary Bathroom
- NEST Learning Thermostat
- Yoga Studio
- 19'' TV in Primary Bath Mirror
- Freedom Climber rock climbing system
- Private executive conference room
- Bark Park with Pet Spa
- Double Vanity
- Gas Powered Grilling Station
- Subway tile backsplash
- Wine room
- Bike Storage and Repair Station
- Business Center with Private Work Spaces
- Electric Fireplace*
- Gated Parking garage
- Golf Simulator
- USB Outlets
- Wi-Fi Throughout Common Spaces
- 24-Hour Package System
- Built-In Microwave
- Coffee Bar
- Electric Vehicle Charging Station
- Outdoor heated pool and spa deck
- Arcade and Game Room
- Elite Fitness Center
- Heated Tile Floors in Primary Bathroom
- Wi-Fi
- Washer/Dryer
- Air Conditioning
- Heating
- Double Vanities
- Tub/Shower
- Fireplace
- Dishwasher
- Granite Countertops
- Stainless Steel Appliances
- Kitchen
- Microwave
- Oven
- Refrigerator
- Tile Floors
- Walk-In Closets
- Patio
| Monday | 10am - 6pm |
|---|---|
| Tuesday | 10am - 6pm |
| Wednesday | 10am - 6pm |
| Thursday | 10am - 6pm |
| Friday | 10am - 6pm |
| Saturday | 10am - 5pm |
| Sunday | Closed |
If easy access to a variety of amenities is at the top of your wish list while searching for your new home, you’ll love living in Cantera. Located in the eastern part of town, this neighborhood houses several corporate offices, medical offices, and Warrenville’s biggest commercial center. This commercial hub houses a variety of diverse restaurants, a gym, department stores, an amusement center, and more. If you want even more options or if you work in the Windy City, Chicago is less than an hour away from Cantera. Great for professionals who want to avoid a long commute, Cantera features upscale modern apartments available for rent. Interstate 88 makes traveling in and out of Cantera a breeze.
Learn more about living in Cantera| Colleges & Universities | Distance | ||
|---|---|---|---|
| Colleges & Universities | Distance | ||
| Drive: | 10 min | 3.8 mi | |
| Drive: | 14 min | 6.2 mi | |
| Drive: | 16 min | 7.4 mi | |
| Drive: | 17 min | 8.1 mi |
 The GreatSchools Rating helps parents compare schools within a state based on a variety of school quality indicators and provides a helpful picture of how effectively each school serves all of its students. Ratings are on a scale of 1 (below average) to 10 (above average) and can include test scores, college readiness, academic progress, advanced courses, equity, discipline and attendance data. We also advise parents to visit schools, consider other information on school performance and programs, and consider family needs as part of the school selection process.
The GreatSchools Rating helps parents compare schools within a state based on a variety of school quality indicators and provides a helpful picture of how effectively each school serves all of its students. Ratings are on a scale of 1 (below average) to 10 (above average) and can include test scores, college readiness, academic progress, advanced courses, equity, discipline and attendance data. We also advise parents to visit schools, consider other information on school performance and programs, and consider family needs as part of the school selection process.
View GreatSchools Rating Methodology
Data provided by GreatSchools.org © 2025. All rights reserved.
Property Ratings at The Westlyn
Great Experience… the best I’ve had in almost twenty years of renting!
It has been a pleasant experience so far. Any issues I’ve had were promptly resolved mostly through email and the resident app. Looking forward to trying out the pool this summer.
Property Manager at The Westlyn, Responded To This Review
So good to hear from you! Thanks for letting us know. Have a great day!
Love the place. My apartment is perfect. Love the coffee availability. The team is easily approachable and very efficient and are beautiful people. The parking and trash valet needs some additional thoughts. I’m am extremely happy I have the apartment I have, it serves 100% of my needs. I couldn’t be happier.
Property Manager at The Westlyn, Responded To This Review
Hi, your review about The Westlyn made our day! Thanks so much for taking the time to write.
My experience here wasn’t as bad as many, but it hasn’t been pleasant either. Each group of staff members pick and choose when to enforce rules, this place is so unorganized! If you want to pay $30 for someone to take your trash out when you live literally two feet away from the trash can, then waste your money. Valet trash pick up is mandatory here when the trash is left in the hallway leaving the building smelling like trash. I find this very disturbing and disgusting when walking to and from the gym, smelling trash it’s horrible! If you plan to have friends over bring them in the morning when there’s no trash left outside of everyone’s door. Not to mention when they pick up the trash they pile it in this one area, which decreases the value of luxury apartments, like what how is it luxury when it’s trash everywhere you turn. There’s nets flying in the building and in apartments due to trash and dog urine inside the elevators. The best part about this place is the layout. The water to bath and shower is lukewarm half the time.
Property Manager at The Westlyn, Responded To This Review
Hello - it's truly upsetting to hear that you didn't receive the top-notch service we strive to provide. I'm going to talk to the team here at The Westlyn to see how we can improve for next time.
Tried to set up a tour of this so called excellent facility. No one responded to any calls or emails that were sent. I would call the property and every specialist was busy 5 phone calls and not one call back.
Property Manager at The Westlyn, Responded To This Review
Dear Reviewer, I'm so sorry to hear your experience didn't meet your expectations (or our standards). We want to make it right! If you're willing to give us another chance, please get in touch at westlyn@greystar.com and we will work with you personally to find you your perfect new home! The Westlyn Management Team
The Westlyn is an upscale apartment community from a distance, up close it’s a different story. Sometimes, I get so depressed living here that I wouldn’t mind being homeless.
Property Manager at The Westlyn, Responded To This Review
Dear Reviewer, We regret to hear you were displeased with your experience at The Westlyn. Please contact me directly to assist in resolving any issues you may be having. Please email me directly at : westlynmgr@greystar.com to discuss so we can make it right. Your honesty gives us the chance to im prove, so many thanks to you for taking the time to share! I look forward to hearing from you soon, The Westlyn Management Team
It looks like a nice place until you see the worms at the pool infested, bugs and dirt in the pool, your ac doesn’t work and they brush it off in 90 degree weather, and the quality of living here should not be luxury prices.
Property Manager at The Westlyn, Responded To This Review
Dear Reviewer, Thank you for taking the time to submit a review. As your review is anonymous, we are unable to contact you, however if you haven't seen an improvement, please contact the office at: westlyn@greystar.com. The Westlyn Management Team
The westlyn has been great in terms of taking care of everything with processes!
Property Manager at The Westlyn, Responded To This Review
Hey there! It's truly our pleasure! Happy you had a great experience. We're always here for you! If you ever need anything else, just give us a call or stop by. Have an awesome day! The Westlyn Management
Westlyn properties lack proper support and timely response. The people are kind when you can get in contact with them but it is a challenge. The property has great potential but is poorly managed and maintained. I have not requested anything outside of what I pay for yet I am constantly ignored. I pay rent, storage and monthly parking on time every month yet I’m not a valued tennant.
Property Manager at The Westlyn, Responded To This Review
Dear Reviewer, I'm so sorry to hear your experience didn't meet your expectations (or our standards), we would like the opportunity to make this right. Please contact the management office at your earliest convenience to discuss how we can make your experience excellent. Please contact us at: westlyn@greystar.com or via phone at: 331-252-0111. We look forward to hearing from you soon, The Westlyn Management
Impressed by my tour, felt very resort-like with great location. Friendly team.
Property Manager at The Westlyn, Responded To This Review
Hi - thanks for taking the time to write a review. We appreciate the feedback.
The Westlyn is a great place to live if you have good neighbors. Plenty of amenities for the residents and their guests. The management here is very good. Penny, the area manager, is a really great person, knowledgeable, positive, and always very helpful. Appreciate her very much. Maria, the assistant manager, is very nice and efficient. The maintenance team is very good and friendly. Andrew and Vinnie are great to work with. Overall, I enjoy living here in the Westlyn.
Property Manager at The Westlyn, Responded To This Review
Dear Resident, So good to hear from you! Thank you for taking the time to write this wonderful review and for letting us know we went Beyond Expectations! We'll be sure to share with the team here at The Westlyn! The Westlyn Management Team
Overall love the Westlyn especially all the amenities.
Property Manager at The Westlyn, Responded To This Review
Dear Resident, We really appreciate your kind words about The Westlyn! Thank you. The Westlyn Management Team
The unit and building amenities are stunning especially the bathroom and kitchen in a one-bedroom, more than what I could get at another complexes for my budget. Very happy to spend now two years here!
Property Manager at The Westlyn, Responded To This Review
Dear Resident, Your satisfaction is our top priority. At The Westlyn, we strive for excellence in everything we do we are so happy to learn that we are meeting the mark! Thank you! The Westlyn Management
Staff is friendly and accommodating. The Westlyn is a very nice place to live. I love the free coffee!
Property Manager at The Westlyn, Responded To This Review
Dear Resident, It is our pleasure! Happy you are having a great experience. If there is anything we can do to help make your experience even better, please reach out to us directly at: westlyn@greystar.com or via phone at: 331-252-0111. Thank you again! The Westlyn Management Team
Absolutely love the Westlyn, the amenities are especially top notch. Love coming home to the convenient location right off the highway and at the center of the west suburbs.
Property Manager at The Westlyn, Responded To This Review
Dear Resident, Thank you so much for taking the time to submit a review. We appreciate you so much. If there is anything we can do to make your experience even better, please contact us directly at: westlyn@gretstar.com or via phone at: 331-212-0111. The Westlyn Management Team
Horrible apartment complex. It’s disgusting. Elevators smell awful to the point of gagging. Someone has tried to break into my apartment. Leasing staff never responds or follows up. My AC has been out over two months and they label this property upscale. It’s pitiful. Worst lease I’ve ever signed. Greystar is just as sorry as they haven’t helped since I’ve reached out to them.
Property Manager at The Westlyn, Responded To This Review
Dear Reviewer, I know it's been a while since you have written this review. I am hoping that with new management, your experience has improved. Please contact the office so we can discuss and resolve any further issues you may have at: 331-252-0111 or via email at: westlyn@greystar.com. We look forward to hearing from you soon, The Westlyn Management Team
I would not tell anyone to live here. Unfortunately I am in a 2 year lease.
Property Manager at The Westlyn, Responded To This Review
Dear Reviewer, I know it's been a while since you have written this review. I am hoping that with new management, your experience has improved. Please contact the office so we can discuss and resolve any further issues you may have at: 331-252-0111 or via email at: westlyn@greystar.com. We loo k forward to hearing from you soon, The Westlyn Management Team
I gag from the taste of water every time I brush my teeth. I have put in 5+ service requests to fix my unit's water and have gotten ZERO response or action from the building. Every time I step out of the shower my skin itches and the bathroom smells like rotten eggs. The fire alarm has gone off dozens of times, including in the middle of the night and the NATIONAL HAZARDOUS MATERIALS UNIT had to be called in to deal with a chemical spill by one of the employees. Overall, water is genuinely undrinkable, there is no response or action from service requests, and the fire alarm constantly goes off. Have fun!
Property Manager at The Westlyn, Responded To This Review
We are actively working to improve the water quality at Westlyn. If you are still experiencing the unpleasant odor in the water, please contact me at westlynmgr@greystar.com.
If the water issue is resolved, this is a nice and convenient apartment to live in. There's a lot of advanced home technology and amenities available, and it's relatively clean and beautifully maintained.
Property Manager at The Westlyn, Responded To This Review
Dear Reviewer, We are so happy that we were able to resolve the concerns you were having. Thank you for your wonderful review. Our team makes it their mission to deliver an excellent experience. We're here if you need anything! The Westlyn Management Team
The Westlyn has a major water issue that they continue to just have their tenants “deal with it”. The City of Warrenville is well water and they have a systemic issue themselves that they will never address, so some residents & businesses must bear the load of funding excessive filtration to make their water palatable to use. The Westlyn is aware of this issue, yet only installed water softeners to try and remedy it. The problem with only installing softeners is water softeners only soften the water, they don’t filter out the metals and bacteria that produce rotten egg aromas. They need to install backwashing iron filters, as well. The Westlyn doesn’t have just a slight smell of well water, folks. The gases produced by the bacteria in the water is so high, that you gag and have to air out your apartment. This isn’t an upscale living experience, so please save yourself a lot of frustration, poor living conditions and a lot of money. Don’t move here. You won’t be able to bathe without intense smells of ammonia and rotten eggs permeating your skin, hair, and appliances. Management doesn’t respond to your concerns or requests, they blatantly ignore you. They sell leases KNOWING this issue.
Property Manager at The Westlyn, Responded To This Review
I apologize for the delay in response. We have implemented a program to improve the water quality at Westlyn. If you haven't noticed an improvement, please reach out to westlynmgr@greystar.com
The Westlyn is truly a great place to live if you value community, it feels like a family here. Everyone is so warm and welcoming!
Property Manager at The Westlyn, Responded To This Review
Dear Reviewer, Thank you for taking the time to submit a wonderful review. Our team makes it their mission to deliver an excellent experience. We're here if you need anything! The Westlyn Management Team
Penny is a Phenomenal Administrator always professional and polite follow-thru when she says. Keeps you updated during process. The Maintenance that’s a different story ( improvements much needed!!)
Property Manager at The Westlyn, Responded To This Review
Dear Reviewer, Thank you for taking the time to submit a wonderful review. Our team makes it their mission to deliver an excellent experience. We're here if you need anything! The Westlyn Management Team
overall nice facility with everything pretty much brand new. However, very poorly managed. Fire alarms continue to go off and they are very loud and disturbing. Maintenence is very behind on keeping this place clean and smelling nice. dog litter trash cans are always full. The pool is green. The water still smells like sulfur. The facility overall feels like its empty of life (club room could've benefited from pool table/ping pong instead of a pinball machine). It has potential to become better, but right now not worth the luxury price.
Property Manager at The Westlyn, Responded To This Review
Hi there, we appreciate your honest review. We set a high standard for ourselves, so we are disappointed to hear that your experience with us was not a positive one. We are currently working on correcting the water odor. Please email westlynmgr@greystar.com or call the office, with any additional concerns.
The Westlyn Photos
-
The Westlyn
-
Studio - Kitchen/Dining
-
Studio - Bedroom
-
Studio - Bathroom
-
2BR, 2BA - Living/Dining/Kitchen
-
2BR, 2BA - Kitchen
-
2BR, 2BA - First Bedroom
-
2BR, 2BA - First Bedroom
-
2BR, 2BA - Bathroom + Closet
Models
-
Studio
-
Studio
-
1 Bedroom
-
1 Bedroom
-
1 Bedroom
-
1 Bedroom
Nearby Apartments
Within 50 Miles of The Westlyn
View More Communities-
The Villages at Canterfield
50 Canterfield Pky W
West Dundee, IL 60118
$1,655 - $3,155
1-3 Br 19.7 mi
-
The Residences at Payton Place
3401 W Payton Pl
Arlington Heights, IL 60005
$1,956 - $6,351
1-3 Br 21.1 mi
-
The 250 Residences
250 McHenry Rd
Buffalo Grove, IL 60089
$1,935 - $4,700
1-3 Br 26.7 mi
-
The Henry at Harms Woods
5424 Old Orchard Rd
Skokie, IL 60077
$2,475 - $7,000
1-4 Br 27.6 mi
-
The Clark
1201 N Clark St
Chicago, IL 60610
$2,505 - $2,895
1 Br 28.7 mi
-
Upshore Chapter
4555 N Sheridan Rd
Chicago, IL 60640
$1,845 - $3,792
1-2 Br 28.9 mi
The Westlyn has studios to three bedrooms with rent ranges from $1,693/mo. to $3,295/mo.
Yes, to view the floor plan in person, please schedule a personal tour.
The Westlyn is in Cantera in the city of Warrenville. Here you’ll find three shopping centers within 3.1 miles of the property. Five parks are within 3.2 miles, including McDowell Grove Forest Preserve, Warrenville Grove Forest Preserve, and Blackwell Forest Preserve.
What Are Walk Score®, Transit Score®, and Bike Score® Ratings?
Walk Score® measures the walkability of any address. Transit Score® measures access to public transit. Bike Score® measures the bikeability of any address.
What is a Sound Score Rating?
A Sound Score Rating aggregates noise caused by vehicle traffic, airplane traffic and local sources
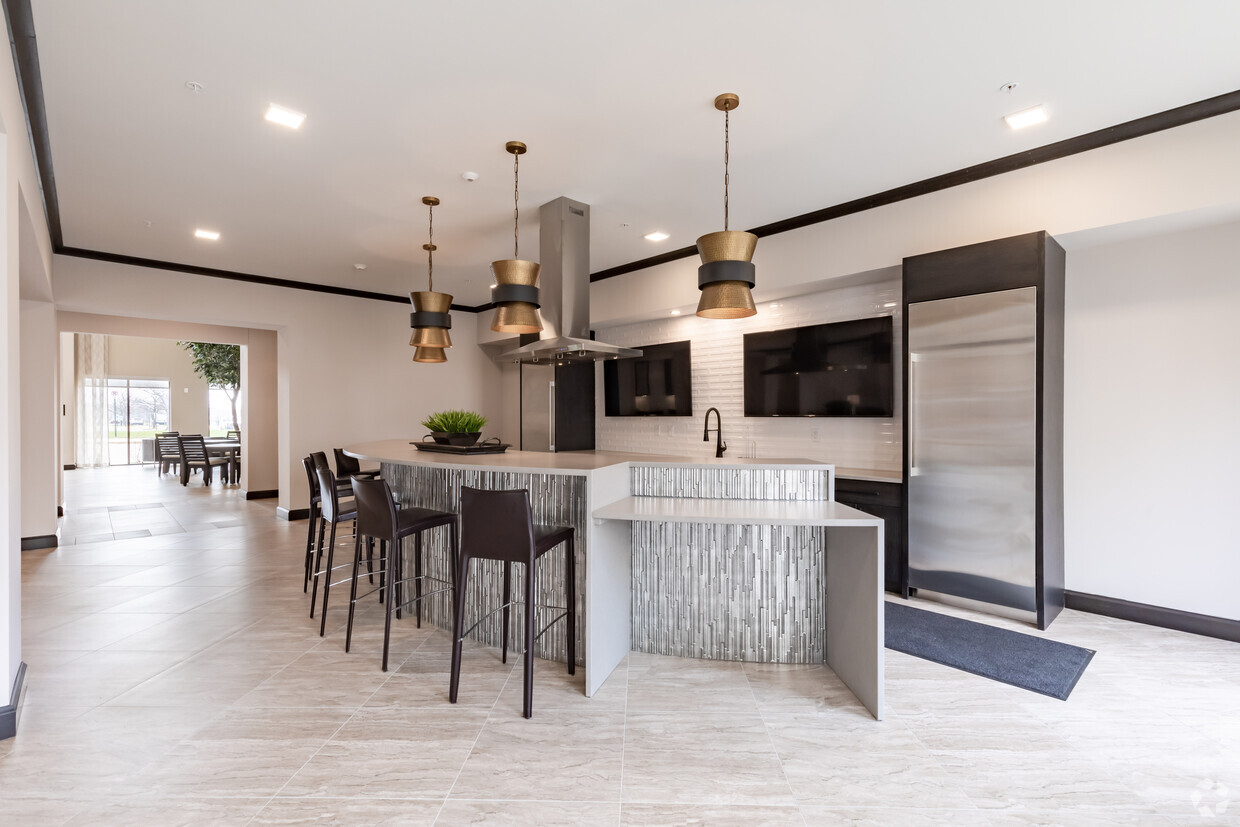
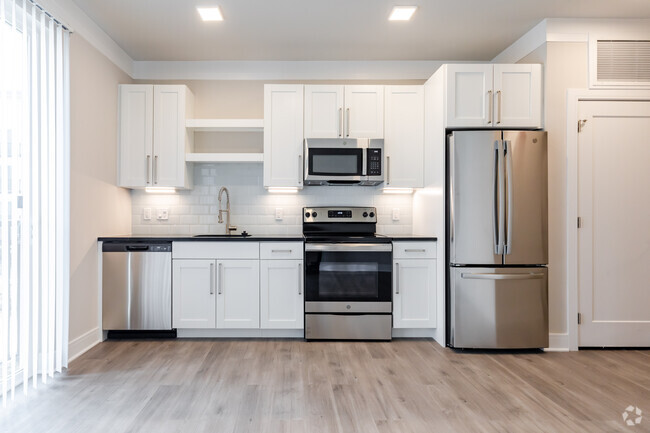
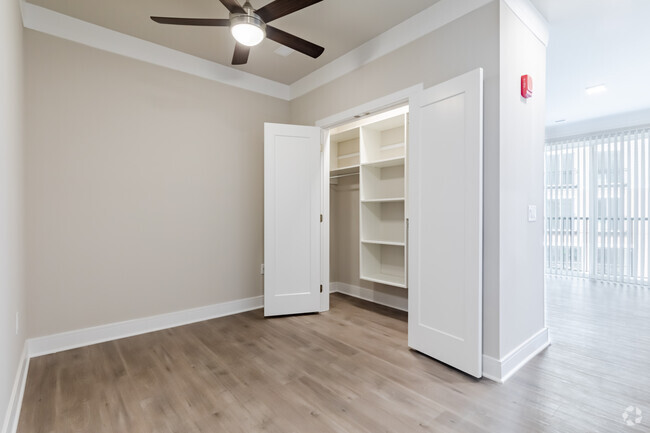
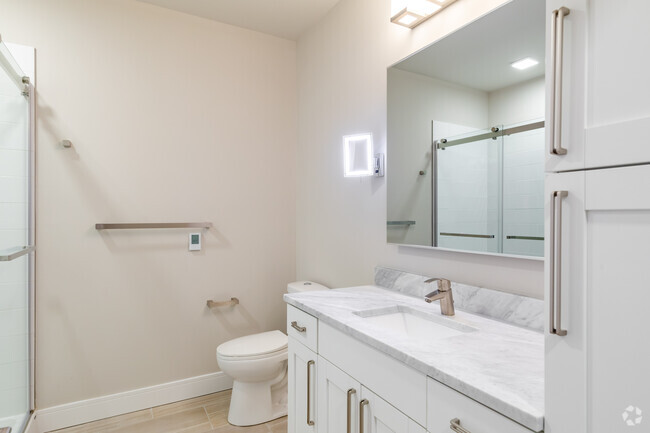
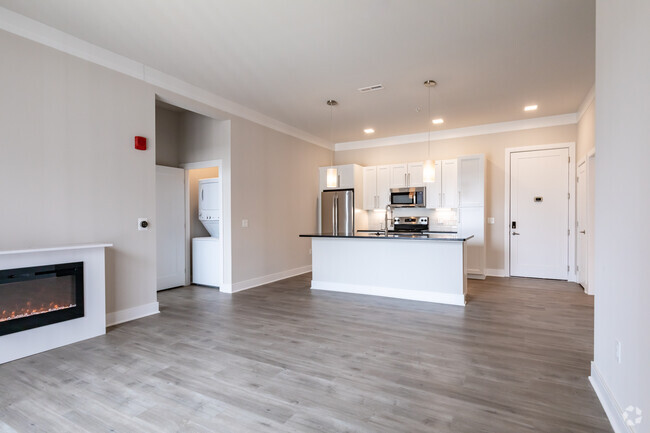




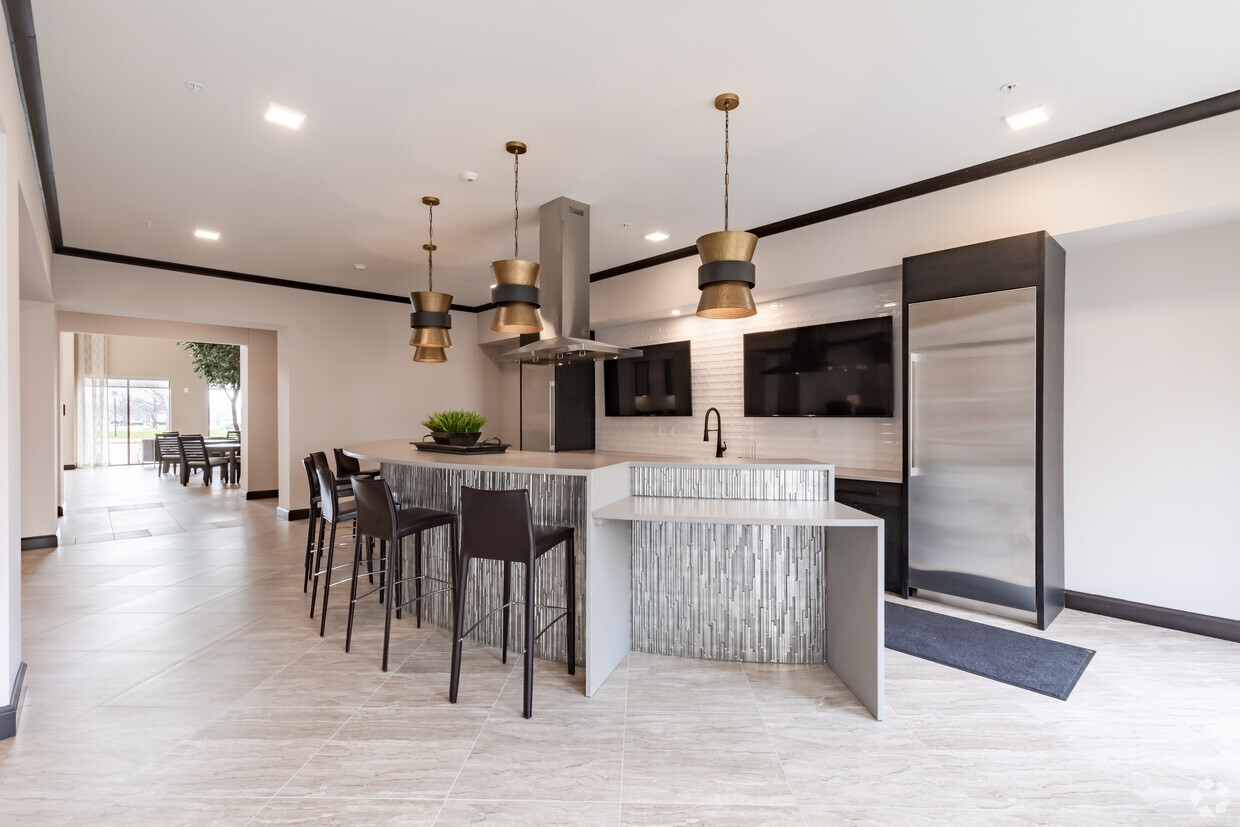
Responded To This Review