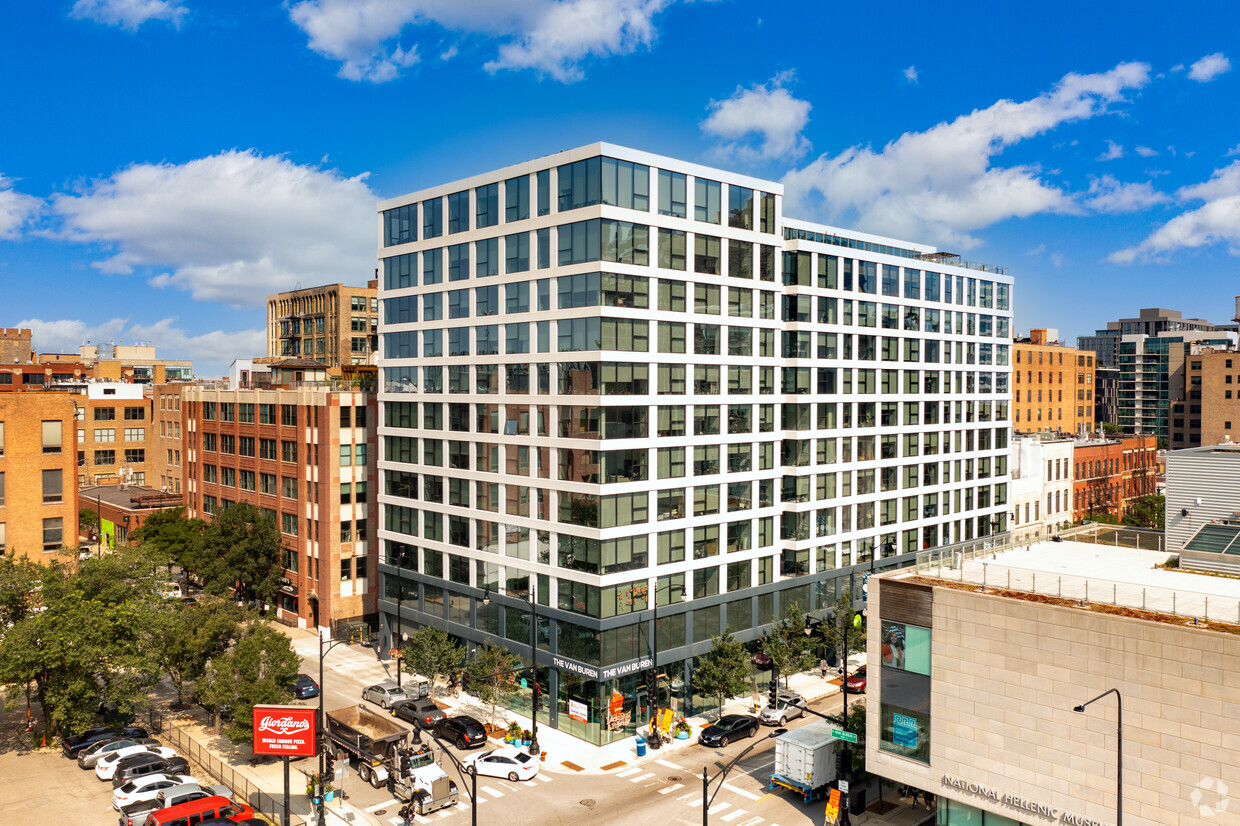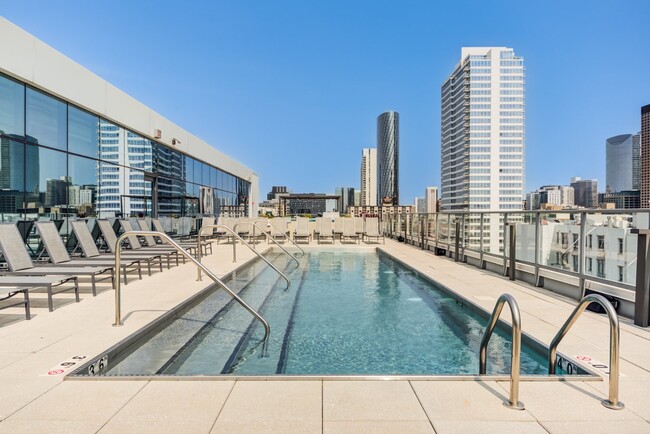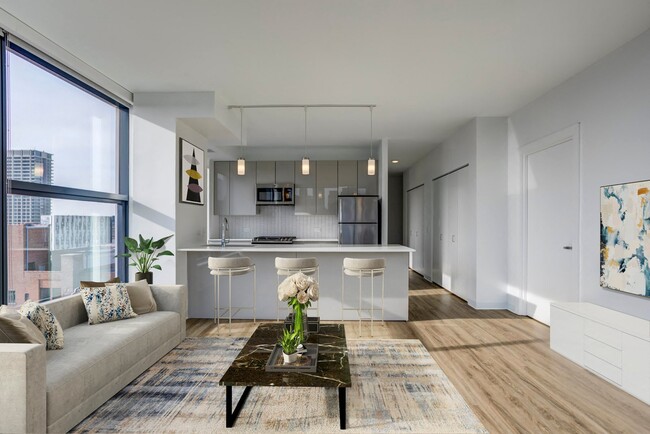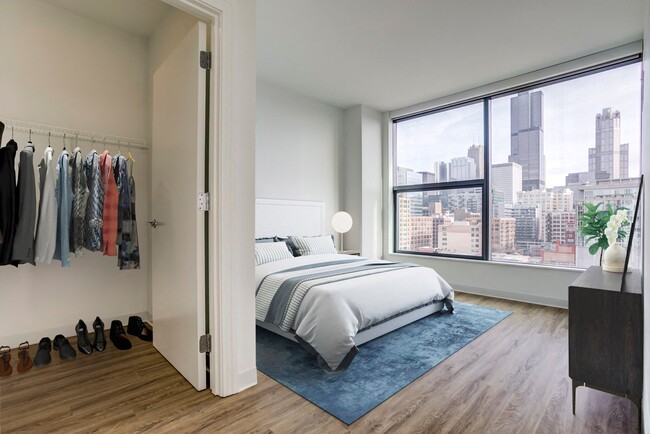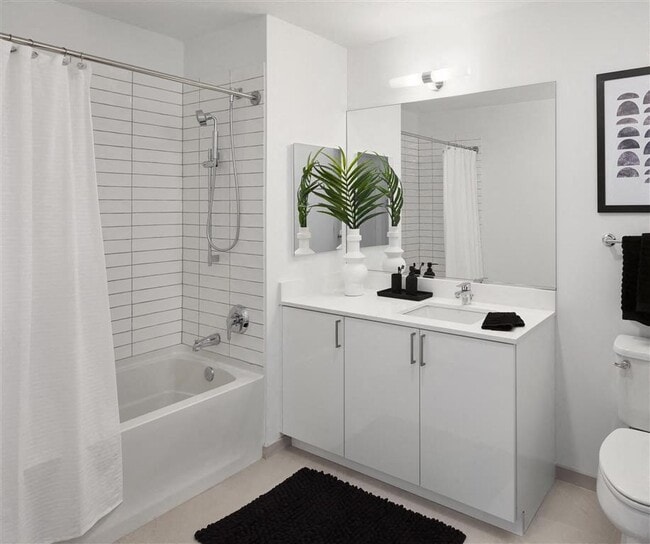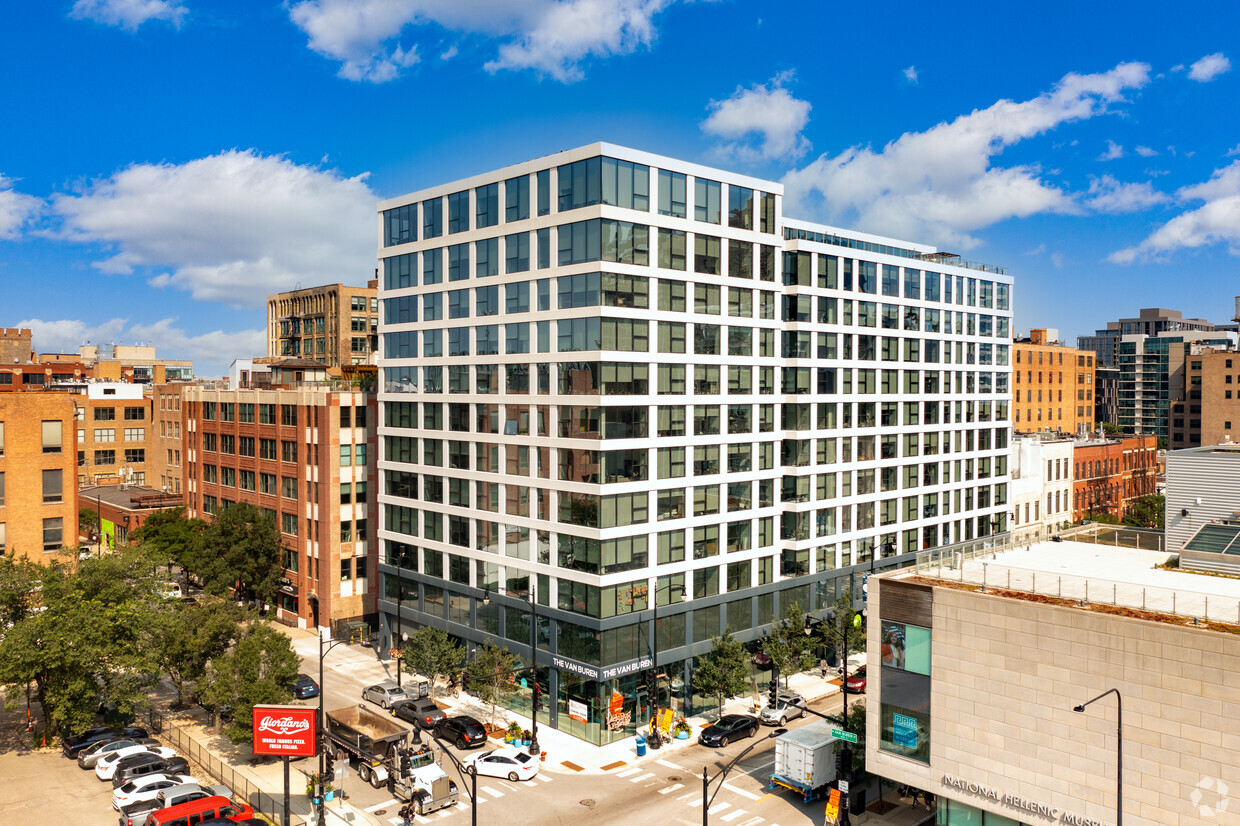-
Total Monthly Price
$2,527 - $4,420
-
Bedrooms
1 - 2 bd
-
Bathrooms
1 - 2 ba
-
Square Feet
551 - 1,075 sq ft
Highlights
- Walker's Paradise
- Premier Transit Location
- Roof Terrace
- Pool
- Pet Play Area
- Controlled Access
- On-Site Retail
- Fireplace
- Sundeck
Pricing & Floor Plans
-
Unit 513price $2,527square feet 662availibility Now
-
Unit 1113price $2,657square feet 662availibility Now
-
Unit 713price $2,567square feet 662availibility Mar 5
-
Unit 314price $2,719square feet 803availibility Now
-
Unit 802price $2,561square feet 620availibility Mar 9
-
Unit 1002price $2,621square feet 620availibility Apr 5
-
Unit 1003price $2,747square feet 750availibility Mar 12
-
Unit 1103price $2,747square feet 750availibility May 18
-
Unit 816price $2,607square feet 732availibility Apr 9
-
Unit 416price $2,537square feet 732availibility Apr 17
-
Unit 1115price $2,566square feet 551availibility May 28
-
Unit 1111price $3,697square feet 1,026availibility Apr 27
-
Unit 513price $2,527square feet 662availibility Now
-
Unit 1113price $2,657square feet 662availibility Now
-
Unit 713price $2,567square feet 662availibility Mar 5
-
Unit 314price $2,719square feet 803availibility Now
-
Unit 802price $2,561square feet 620availibility Mar 9
-
Unit 1002price $2,621square feet 620availibility Apr 5
-
Unit 1003price $2,747square feet 750availibility Mar 12
-
Unit 1103price $2,747square feet 750availibility May 18
-
Unit 816price $2,607square feet 732availibility Apr 9
-
Unit 416price $2,537square feet 732availibility Apr 17
-
Unit 1115price $2,566square feet 551availibility May 28
-
Unit 1111price $3,697square feet 1,026availibility Apr 27
Fees and Policies
The fees listed below are community-provided and may exclude utilities or add-ons. All payments are made directly to the property and are non-refundable unless otherwise specified. Use the Cost Calculator to determine costs based on your needs.
-
Utilities & Essentials
-
Utility Billing BundleAmount for multiple utility services provided in rental home. Charged per unit type.$110 - $170 / moDisclaimer: 9 Price varies based on floor plan type/size. 58 Utility apportionment is bundled flat rate based on unit size.Read More Read Less
-
Utility - Electric - Third PartyUsage-Based (Utilities).Amount for provision and consumption of electric paid to a third party. Charged per unit. Payable to 3rd PartyVaries / mo
-
-
One-Time Basics
-
Due at Application
-
Administrative FeeAmount to facilitate move-in process for a resident. Charged per unit.$500
-
Application FeeAmount to process application, initiate screening, and take a rental home off the market. Charged per applicant.$60
-
-
Due at Application
-
Dogs
Restrictions:Comments
-
Cats
Restrictions:Comments
-
Pet Fees
-
Pet RentMax of 1. Monthly amount for authorized pet. Charged per pet.$30 / mo
-
Common Area/Clubhouse RentalAmount to rent a shared common area space, including clubhouse. May be subject to availability. Charged per unit.$400 / occurrence
-
Returned Payment Fee (NSF)Amount for returned payment. Charged per unit.$25 / occurrence
-
Utility - Vacant Processing FeeAmount for failing to transfer utilities into resident name. Charged per unit.$50 / occurrence
-
Lease Buy OutAmount agreed upon by resident to terminate lease early and satisfy lease terms; additional conditions apply. Charged per unit.200% of base rent / occurrence
-
Access Device - ReplacementAmount to obtain a replacement access device for community; fobs, keys, remotes, access passes. Charged per device.$50 / occurrence
-
Intra-Community Transfer FeeAmount due when transferring to another rental unit within community. Charged per unit.$750 / occurrence
-
Utility - Vacant Cost RecoveryUsage-Based (Utilities).Amount for utility usage not transferred to resident responsibility any time during occupancy. Charged per unit.Varies / occurrence
Property Fee Disclaimer: Total Monthly Leasing Price includes base rent, all monthly mandatory and any user-selected optional fees. Excludes variable, usage-based, and required charges due at or prior to move-in or at move-out. Security Deposit may change based on screening results, but total will not exceed legal maximums. Some items may be taxed under applicable law. Some fees may not apply to rental homes subject to an affordable program. All fees are subject to application and/or lease terms. Prices and availability subject to change. Resident is responsible for damages beyond ordinary wear and tear. Resident may need to maintain insurance and to activate and maintain utility services, including but not limited to electricity, water, gas, and internet, per the lease. Additional fees may apply as detailed in the application and/or lease agreement, which can be requested prior to applying. Pets: Pet breed and other pet restrictions apply. Rentable Items: All Parking, storage, and other rentable items are subject to availability. Final pricing and availability will be determined during lease agreement. See Leasing Agent for details.
Details
Lease Options
-
12 - 16 Month Leases
Property Information
-
Built in 2018
-
148 units/12 stories
Matterport 3D Tours
Select a unit to view pricing & availability
About The Van Buren
Call today to schedule an in person, self-guided or virtual tour! We look forward to seeing you soon! Forged from glass and steel, The Van Buren stands tall as the gateway to Chicagos West Loop and welcomes the citys innovators, professionals, and creatives through its doors. This luxury high-rise community provides its residents with sophisticated and trendy apartment features, extravagant and resort-style amenities and convenient and dependable services. When you call The Van Buren home, you are free to indulge in all that life and the city of Chicago have to offer. Take in gorgeous views from within your home, work out with a personal trainer in the fitness center or dine out in West Loop. The world awaits at The Van Buren.
The Van Buren is an apartment community located in Cook County and the 60607 ZIP Code. This area is served by the Chicago Public Schools attendance zone.
Unique Features
- Washer/Dryer in Unit
- Well Appointed Resident Lounge
- Covered Dog Run
- Keyless Apartment Entry
- LuxerOne Package System
- Nest Thermostat
- Edge to Edge 30 Gas Cooking Range
- Oak Hardwood Inspired Flooring
- Spacious Residential Layouts
- Gorgeous Natural Light
- Beautiful White Tiled Backsplash
- GE Stainless Steel Appliances
- Rooftop Grilling & Lounge Area
- Warm Gray Cabinetry
- Bike Storage
- Parking Garage
- Quartz Counter-Tops
- Soft Closing Cabinets
- 9 Ft Ceilings
- Co-Working Space
- Porcelain Tile in Bathrooms
Community Amenities
Pool
Fitness Center
Laundry Facilities
Roof Terrace
- Community-Wide WiFi
- Laundry Facilities
- Controlled Access
- Maintenance on site
- Property Manager on Site
- On-Site Retail
- Pet Care
- Pet Play Area
- Fitness Center
- Pool
- Bicycle Storage
- Roof Terrace
- Sundeck
Apartment Features
Air Conditioning
Dishwasher
Hardwood Floors
Granite Countertops
- Air Conditioning
- Fireplace
- Dishwasher
- Granite Countertops
- Kitchen
- Oven
- Refrigerator
- Hardwood Floors
- Balcony
Chicago’s West Loop has earned a reputation as one of the most exciting areas to eat, drink, and experience the city's best, so it’s no wonder locals are envious of anyone who gets to call this neighborhood home. Where industrial warehouses once stood, swanky high-rise apartments and condos now provide unbeatable views of the river and the city skyline. West Loop's convenient central location puts renters within walking distance of Downtown, Little Italy, and the Medical District. Numerous bus and rail lines passing through make it easy to commute anywhere in the city.
West Loop locals enjoy a mind-boggling selection of restaurants, bars, specialty grocery stores, art galleries, and performance venues. The mix of modern and classical architecture combined with the various public art installations reflects the neighborhood’s unique historic and creative influences, and a distinctive European flair permeates the whole environment.
Learn more about living in West LoopCompare neighborhood and city base rent averages by bedroom.
| West Loop | Chicago, IL | |
|---|---|---|
| Studio | $2,163 | $1,609 |
| 1 Bedroom | $2,713 | $1,992 |
| 2 Bedrooms | $3,872 | $2,507 |
| 3 Bedrooms | $5,134 | $3,011 |
- Community-Wide WiFi
- Laundry Facilities
- Controlled Access
- Maintenance on site
- Property Manager on Site
- On-Site Retail
- Pet Care
- Pet Play Area
- Roof Terrace
- Sundeck
- Fitness Center
- Pool
- Bicycle Storage
- Washer/Dryer in Unit
- Well Appointed Resident Lounge
- Covered Dog Run
- Keyless Apartment Entry
- LuxerOne Package System
- Nest Thermostat
- Edge to Edge 30 Gas Cooking Range
- Oak Hardwood Inspired Flooring
- Spacious Residential Layouts
- Gorgeous Natural Light
- Beautiful White Tiled Backsplash
- GE Stainless Steel Appliances
- Rooftop Grilling & Lounge Area
- Warm Gray Cabinetry
- Bike Storage
- Parking Garage
- Quartz Counter-Tops
- Soft Closing Cabinets
- 9 Ft Ceilings
- Co-Working Space
- Porcelain Tile in Bathrooms
- Air Conditioning
- Fireplace
- Dishwasher
- Granite Countertops
- Kitchen
- Oven
- Refrigerator
- Hardwood Floors
- Balcony
| Monday | 9am - 6pm |
|---|---|
| Tuesday | 9am - 6pm |
| Wednesday | 9am - 6pm |
| Thursday | 9am - 6pm |
| Friday | 9am - 6pm |
| Saturday | 10am - 5pm |
| Sunday | Closed |
| Colleges & Universities | Distance | ||
|---|---|---|---|
| Colleges & Universities | Distance | ||
| Walk: | 17 min | 0.9 mi | |
| Drive: | 3 min | 1.3 mi | |
| Drive: | 4 min | 1.4 mi | |
| Drive: | 4 min | 1.6 mi |
 The GreatSchools Rating helps parents compare schools within a state based on a variety of school quality indicators and provides a helpful picture of how effectively each school serves all of its students. Ratings are on a scale of 1 (below average) to 10 (above average) and can include test scores, college readiness, academic progress, advanced courses, equity, discipline and attendance data. We also advise parents to visit schools, consider other information on school performance and programs, and consider family needs as part of the school selection process.
The GreatSchools Rating helps parents compare schools within a state based on a variety of school quality indicators and provides a helpful picture of how effectively each school serves all of its students. Ratings are on a scale of 1 (below average) to 10 (above average) and can include test scores, college readiness, academic progress, advanced courses, equity, discipline and attendance data. We also advise parents to visit schools, consider other information on school performance and programs, and consider family needs as part of the school selection process.
View GreatSchools Rating Methodology
Data provided by GreatSchools.org © 2026. All rights reserved.
Transportation options available in Chicago include Clinton Station (Blue Line), located 0.4 mile from The Van Buren. The Van Buren is near Chicago Midway International, located 10.0 miles or 16 minutes away, and Chicago O'Hare International, located 17.4 miles or 26 minutes away.
| Transit / Subway | Distance | ||
|---|---|---|---|
| Transit / Subway | Distance | ||
|
|
Walk: | 7 min | 0.4 mi |
|
|
Walk: | 15 min | 0.8 mi |
|
|
Walk: | 17 min | 0.9 mi |
|
|
Drive: | 2 min | 1.5 mi |
|
|
Drive: | 4 min | 2.0 mi |
| Commuter Rail | Distance | ||
|---|---|---|---|
| Commuter Rail | Distance | ||
|
|
Walk: | 9 min | 0.5 mi |
|
|
Walk: | 14 min | 0.8 mi |
|
|
Walk: | 18 min | 0.9 mi |
|
|
Drive: | 3 min | 1.3 mi |
|
|
Drive: | 3 min | 1.4 mi |
| Airports | Distance | ||
|---|---|---|---|
| Airports | Distance | ||
|
Chicago Midway International
|
Drive: | 16 min | 10.0 mi |
|
Chicago O'Hare International
|
Drive: | 26 min | 17.4 mi |
Time and distance from The Van Buren.
| Shopping Centers | Distance | ||
|---|---|---|---|
| Shopping Centers | Distance | ||
| Walk: | 4 min | 0.2 mi | |
| Walk: | 13 min | 0.7 mi | |
| Walk: | 16 min | 0.8 mi |
| Parks and Recreation | Distance | ||
|---|---|---|---|
| Parks and Recreation | Distance | ||
|
Alliance for the Great Lakes
|
Drive: | 4 min | 1.5 mi |
|
Openlands
|
Drive: | 4 min | 1.5 mi |
|
Grant Park
|
Drive: | 3 min | 1.6 mi |
|
Millennium Park
|
Drive: | 4 min | 1.6 mi |
|
Field Museum of Natural History
|
Drive: | 6 min | 2.4 mi |
| Hospitals | Distance | ||
|---|---|---|---|
| Hospitals | Distance | ||
| Drive: | 3 min | 1.2 mi | |
| Drive: | 4 min | 1.7 mi | |
| Drive: | 3 min | 1.8 mi |
| Military Bases | Distance | ||
|---|---|---|---|
| Military Bases | Distance | ||
| Drive: | 35 min | 25.1 mi |
The Van Buren Photos
-
The Van Buren
-
Property Tour
-
All Day Sunlight and 86° Water
-
Two Bedroom Kitchen
-
Primary Bedroom
-
Bathroom Finishes
-
Modern Kitchens
-
Spacious Living Rooms
-
Second Floor Covered Dog Run
Models
-
1 Bedroom
-
1 Bedroom
-
1 Bedroom
-
1 Bedroom
-
1 Bedroom
-
1 Bedroom
Nearby Apartments
Within 50 Miles of The Van Buren
-
Flora
1114 W Carroll Ave
Chicago, IL 60607
$3,153 - $11,860 Total Monthly Price
1-3 Br 0.9 mi
-
Spoke
728 N Morgan St
Chicago, IL 60642
$2,718 - $7,297 Total Monthly Price
1-3 Br 1.3 mi
-
SoNo East
840 W Blackhawk St
Chicago, IL 60642
$2,445 - $4,764 Total Monthly Price
1-2 Br 2.2 mi
-
Albion Oak Park
1000 Lake St
Oak Park, IL 60301
$2,580 - $4,830 Total Monthly Price
1-3 Br 7.9 mi
-
Park 205 Apartments
205 W Touhy Ave
Park Ridge, IL 60068
$2,992 - $6,168 Total Monthly Price
1-3 Br 12.9 mi
-
Optima Old Orchard Woods
9739 Woods Dr
Skokie, IL 60077
$2,280 - $4,182 Total Monthly Price
1-3 Br 13.8 mi
While The Van Buren does not provide in‑unit laundry, on‑site laundry facilities are available for shared resident use.
Utilities are not included in rent. Residents should plan to set up and pay for all services separately.
Parking is available at The Van Buren. Fees may apply depending on the type of parking offered. Contact this property for details.
The Van Buren has one to two-bedrooms with rent ranges from $2,527/mo. to $4,420/mo.
Yes, The Van Buren welcomes pets. Breed restrictions, weight limits, and additional fees may apply. View this property's pet policy.
A good rule of thumb is to spend no more than 30% of your gross income on rent. Based on the lowest available rent of $2,527 for a one-bedroom, you would need to earn about $101,080 per year to qualify. Want to double-check your budget? Calculate how much rent you can afford with our Rent Affordability Calculator.
The Van Buren is offering Specials for eligible applicants, with rental rates starting at $2,527.
Yes! The Van Buren offers 7 Matterport 3D Tours. Explore different floor plans and see unit level details, all without leaving home.
What Are Walk Score®, Transit Score®, and Bike Score® Ratings?
Walk Score® measures the walkability of any address. Transit Score® measures access to public transit. Bike Score® measures the bikeability of any address.
What is a Sound Score Rating?
A Sound Score Rating aggregates noise caused by vehicle traffic, airplane traffic and local sources
