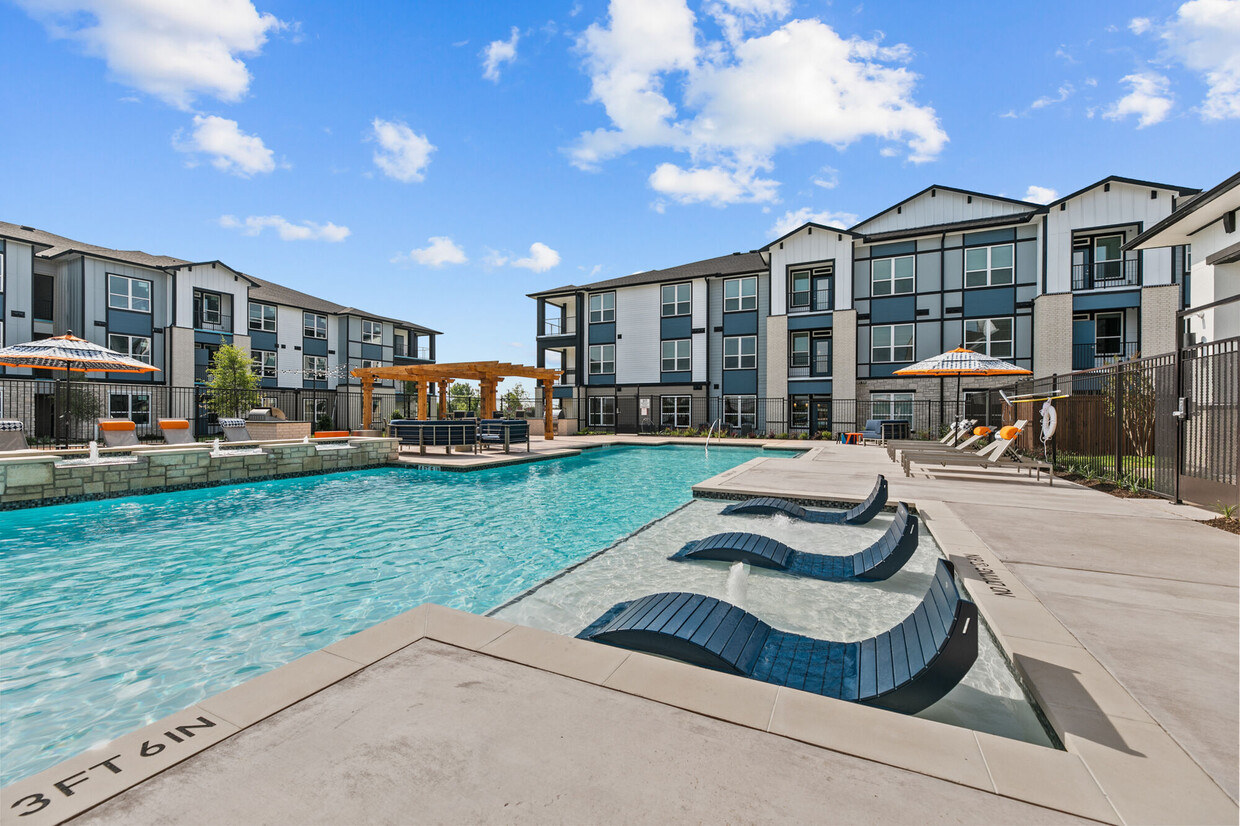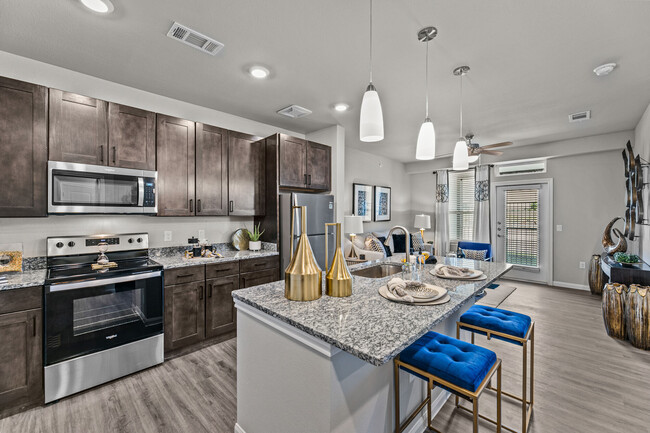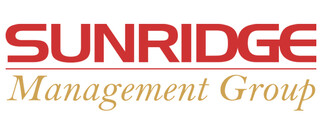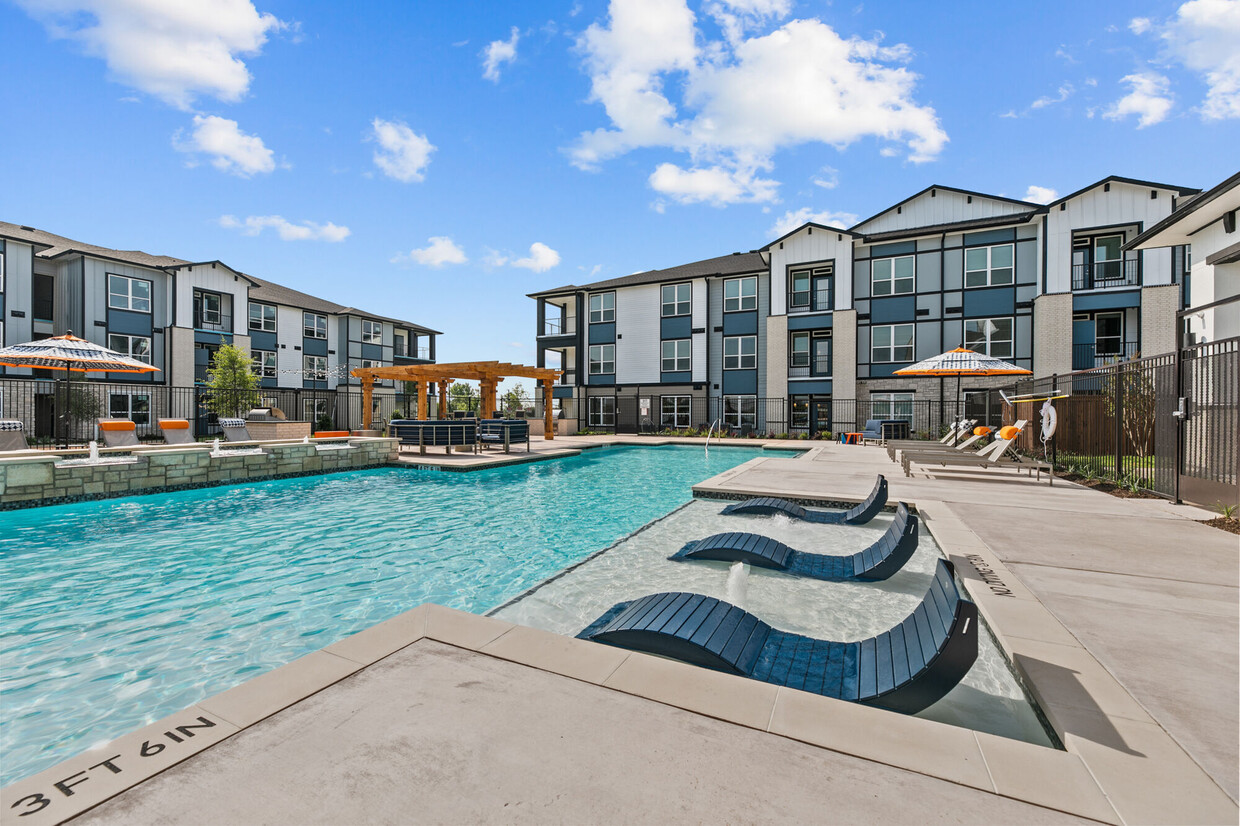-
Monthly Rent
$1,115 - $2,340
-
Bedrooms
1 - 3 bd
-
Bathrooms
1 - 2 ba
-
Square Feet
651 - 1,369 sq ft
Highlights
- Pet Washing Station
- Yard
- Pool
- Walk-In Closets
- Deck
- Spa
- Pet Play Area
- Dog Park
- Gated
Pricing & Floor Plans
-
Unit 1208price $1,415square feet 754availibility Now
-
Unit 6105price $1,165square feet 754availibility Mar 20
-
Unit 7305price $1,165square feet 754availibility Apr 19
-
Unit 6307price $1,260square feet 888availibility Now
-
Unit 6107price $1,260square feet 888availibility Mar 22
-
Unit 2304price $1,440square feet 1,026availibility Now
-
Unit 4306price $1,440square feet 1,026availibility Now
-
Unit 3204price $1,690square feet 1,026availibility Now
-
Unit 6208price $1,515square feet 1,151availibility Now
-
Unit 5309price $1,515square feet 1,151availibility Now
-
Unit 1208price $1,415square feet 754availibility Now
-
Unit 6105price $1,165square feet 754availibility Mar 20
-
Unit 7305price $1,165square feet 754availibility Apr 19
-
Unit 6307price $1,260square feet 888availibility Now
-
Unit 6107price $1,260square feet 888availibility Mar 22
-
Unit 2304price $1,440square feet 1,026availibility Now
-
Unit 4306price $1,440square feet 1,026availibility Now
-
Unit 3204price $1,690square feet 1,026availibility Now
-
Unit 6208price $1,515square feet 1,151availibility Now
-
Unit 5309price $1,515square feet 1,151availibility Now
Fees and Policies
The fees listed below are community-provided and may exclude utilities or add-ons. All payments are made directly to the property and are non-refundable unless otherwise specified. Use the Cost Calculator to determine costs based on your needs.
-
One-Time Basics
-
Due at Application
-
Application Fee Per ApplicantCharged per applicant.$75
-
-
Due at Move-In
-
Administrative FeeCharged per unit.$175
-
-
Due at Application
-
Dogs
-
Pet DepositMax of 2. Charged per pet.$250
-
One-Time Pet FeeMax of 2. Charged per pet.$250 - $250
-
Monthly Pet FeeMax of 2. Charged per pet.$35
Restrictions:We welcome 2 pets per apartment home. There is a $250 non-refundable pet fee and $250 deposit per pet. Pet rent is $35 per month. Aggressive breeds are prohibited. Please call our Leasing Office for complete Pet Policy information.Read More Read Less -
-
Cats
-
Pet DepositMax of 2. Charged per pet.$250
-
One-Time Pet FeeMax of 2. Charged per pet.$250 - $250
-
Monthly Pet FeeMax of 2. Charged per pet.$35
Restrictions: -
-
Storage - Small
-
Storage DepositCharged per rentable item.$0
-
Storage RentCharged per rentable item.$25 / mo
-
-
Storage - Large
-
Storage DepositCharged per rentable item.$0
-
Storage RentCharged per rentable item.$50 / mo
-
Property Fee Disclaimer: Based on community-supplied data and independent market research. Subject to change without notice. May exclude fees for mandatory or optional services and usage-based utilities.
Details
Lease Options
-
3 - 15 Month Leases
-
Short term lease
Property Information
-
Built in 2023
-
204 units/3 stories
About The Summit At Walnut Creek
At Summit at Walnut Creek, we are dedicated to providing our residents with more than just a home. We provide a one-of-a-kind lifestyle with outstanding amenities and quality service. Our one, two, and three bedroom apartments offer designer finishes, gourmet kitchens, granite countertops, stainless steel appliances, spacious walk-in closets and so much more! Our community is equipped with a resort-inspired pool, state of the art fitness center with an open yoga room, fenced bark park and a dog spa, tuck-under garages, business center, and lush landscaping. Experience comfort and convenience with the benefits of Downtown Fort Worth a short drive away. We would love to show you around! Please call or email us to schedule a tour of our stunning apartment community in Alvarado, Texas.
The Summit At Walnut Creek is an apartment community located in Johnson County and the 76009 ZIP Code. This area is served by the Alvarado Independent attendance zone.
Unique Features
- Relaxing Patio/Balcony
- Tuck-under Garages
- Pergola with Outdoor Grills & Seating
- Modern Lighting & Plumbing Fixtures
- Dog Spa with Pet Washing Stations
- EV Charging Stations
- Resident Clubhouse
- Activities Courtyard
- Energy Efficient Stainless Appliances
- Fully Equipped Gourmet Kitchens
- Online Resident Portal
- Oversized Tubs
- Convenient Location
- Billiards Table
- Covered Patio and Conversation Spaces
- Professional Management
- Shaker Style Cabinetry
- Stand Alone Showers*
- State of the Art Fitness Center
Community Amenities
Pool
Fitness Center
Clubhouse
Business Center
- Wi-Fi
- Maintenance on site
- Property Manager on Site
- Pet Play Area
- Pet Washing Station
- EV Charging
- Business Center
- Clubhouse
- Walk-Up
- Fitness Center
- Spa
- Pool
- Gated
- Courtyard
- Grill
- Dog Park
Apartment Features
Washer/Dryer
Air Conditioning
Dishwasher
Walk-In Closets
Granite Countertops
Yard
Microwave
Refrigerator
Indoor Features
- Washer/Dryer
- Air Conditioning
- Heating
- Ceiling Fans
- Cable Ready
- Storage Space
- Tub/Shower
Kitchen Features & Appliances
- Dishwasher
- Ice Maker
- Granite Countertops
- Stainless Steel Appliances
- Pantry
- Kitchen
- Microwave
- Oven
- Range
- Refrigerator
- Freezer
- Warming Drawer
Model Details
- Carpet
- Vinyl Flooring
- Walk-In Closets
- Balcony
- Patio
- Deck
- Yard
Strewn along I-35W, about 25 miles south of Fort Worth, Alvarado is the oldest city in Johnson County, boasting a peaceful rural atmosphere with modern amenities. Many families are drawn to Alvarado for its excellent schools, convenient locale, and calm countryside environment. Alvarado residents also enjoy access to suburban comforts like chain restaurants, regional markets, and major highways. The many world-class amenities of the Dallas-Fort Worth metroplex are just minutes away from Alvarado as well. Commuting and traveling from Alvarado is easy with access to I-35W, U.S. 67, and Fort Worth Meacham International Airport.
Learn more about living in Alvarado- Wi-Fi
- Maintenance on site
- Property Manager on Site
- Pet Play Area
- Pet Washing Station
- EV Charging
- Business Center
- Clubhouse
- Walk-Up
- Gated
- Courtyard
- Grill
- Dog Park
- Fitness Center
- Spa
- Pool
- Relaxing Patio/Balcony
- Tuck-under Garages
- Pergola with Outdoor Grills & Seating
- Modern Lighting & Plumbing Fixtures
- Dog Spa with Pet Washing Stations
- EV Charging Stations
- Resident Clubhouse
- Activities Courtyard
- Energy Efficient Stainless Appliances
- Fully Equipped Gourmet Kitchens
- Online Resident Portal
- Oversized Tubs
- Convenient Location
- Billiards Table
- Covered Patio and Conversation Spaces
- Professional Management
- Shaker Style Cabinetry
- Stand Alone Showers*
- State of the Art Fitness Center
- Washer/Dryer
- Air Conditioning
- Heating
- Ceiling Fans
- Cable Ready
- Storage Space
- Tub/Shower
- Dishwasher
- Ice Maker
- Granite Countertops
- Stainless Steel Appliances
- Pantry
- Kitchen
- Microwave
- Oven
- Range
- Refrigerator
- Freezer
- Warming Drawer
- Carpet
- Vinyl Flooring
- Walk-In Closets
- Balcony
- Patio
- Deck
- Yard
| Monday | 9am - 6pm |
|---|---|
| Tuesday | 9am - 6pm |
| Wednesday | 9am - 6pm |
| Thursday | 9am - 6pm |
| Friday | 9am - 6pm |
| Saturday | 10am - 5pm |
| Sunday | 1pm - 5pm |
| Colleges & Universities | Distance | ||
|---|---|---|---|
| Colleges & Universities | Distance | ||
| Drive: | 37 min | 21.2 mi | |
| Drive: | 28 min | 21.5 mi | |
| Drive: | 33 min | 24.6 mi | |
| Drive: | 33 min | 26.2 mi |
 The GreatSchools Rating helps parents compare schools within a state based on a variety of school quality indicators and provides a helpful picture of how effectively each school serves all of its students. Ratings are on a scale of 1 (below average) to 10 (above average) and can include test scores, college readiness, academic progress, advanced courses, equity, discipline and attendance data. We also advise parents to visit schools, consider other information on school performance and programs, and consider family needs as part of the school selection process.
The GreatSchools Rating helps parents compare schools within a state based on a variety of school quality indicators and provides a helpful picture of how effectively each school serves all of its students. Ratings are on a scale of 1 (below average) to 10 (above average) and can include test scores, college readiness, academic progress, advanced courses, equity, discipline and attendance data. We also advise parents to visit schools, consider other information on school performance and programs, and consider family needs as part of the school selection process.
View GreatSchools Rating Methodology
Data provided by GreatSchools.org © 2026. All rights reserved.
The Summit At Walnut Creek Photos
Models
-
1 Bedroom
-
1 Bedroom
-
1 Bedroom
-
1 Bedroom
-
2 Bedrooms
-
2 Bedrooms
Nearby Apartments
Within 50 Miles of The Summit At Walnut Creek
-
Arden at Midtown GP
3711 S State Highway 161
Grand Prairie, TX 75052
$1,499 - $2,554 Total Monthly Price
1-2 Br 20.5 mi
-
Reserve at White Rock
9215 Garland Rd
Dallas, TX 75218
$1,402 - $2,445
1-3 Br 40.4 mi
-
Trails of White Rock
1121 Beachview St
Dallas, TX 75218
$1,150 - $2,071
1-3 Br 40.5 mi
-
The Azul Apartments
10928 Audelia Rd
Dallas, TX 75243
$811 - $1,687
1-2 Br 43.3 mi
-
Main and Mill
100 E Main St
Lewisville, TX 75057
$1,413 - $2,615 Total Monthly Price
1-2 Br 12 Month Lease 44.3 mi
-
Kensington Park
3150 Garrison Rd
Corinth, TX 76210
$1,224 - $2,020
1-3 Br 49.4 mi
The Summit At Walnut Creek has units with in‑unit washers and dryers, making laundry day simple for residents.
Utilities are not included in rent. Residents should plan to set up and pay for all services separately.
Parking is available at The Summit At Walnut Creek. Fees may apply depending on the type of parking offered. Contact this property for details.
The Summit At Walnut Creek has one to three-bedrooms with rent ranges from $1,115/mo. to $2,340/mo.
Yes, The Summit At Walnut Creek welcomes pets. Breed restrictions, weight limits, and additional fees may apply. View this property's pet policy.
A good rule of thumb is to spend no more than 30% of your gross income on rent. Based on the lowest available rent of $1,115 for a one-bedroom, you would need to earn about $44,600 per year to qualify. Want to double-check your budget? Calculate how much rent you can afford with our Rent Affordability Calculator.
The Summit At Walnut Creek is offering Discounts for eligible applicants, with rental rates starting at $1,115.
While The Summit At Walnut Creek does not offer Matterport 3D tours, renters can request a tour directly through our online platform.
What Are Walk Score®, Transit Score®, and Bike Score® Ratings?
Walk Score® measures the walkability of any address. Transit Score® measures access to public transit. Bike Score® measures the bikeability of any address.
What is a Sound Score Rating?
A Sound Score Rating aggregates noise caused by vehicle traffic, airplane traffic and local sources








