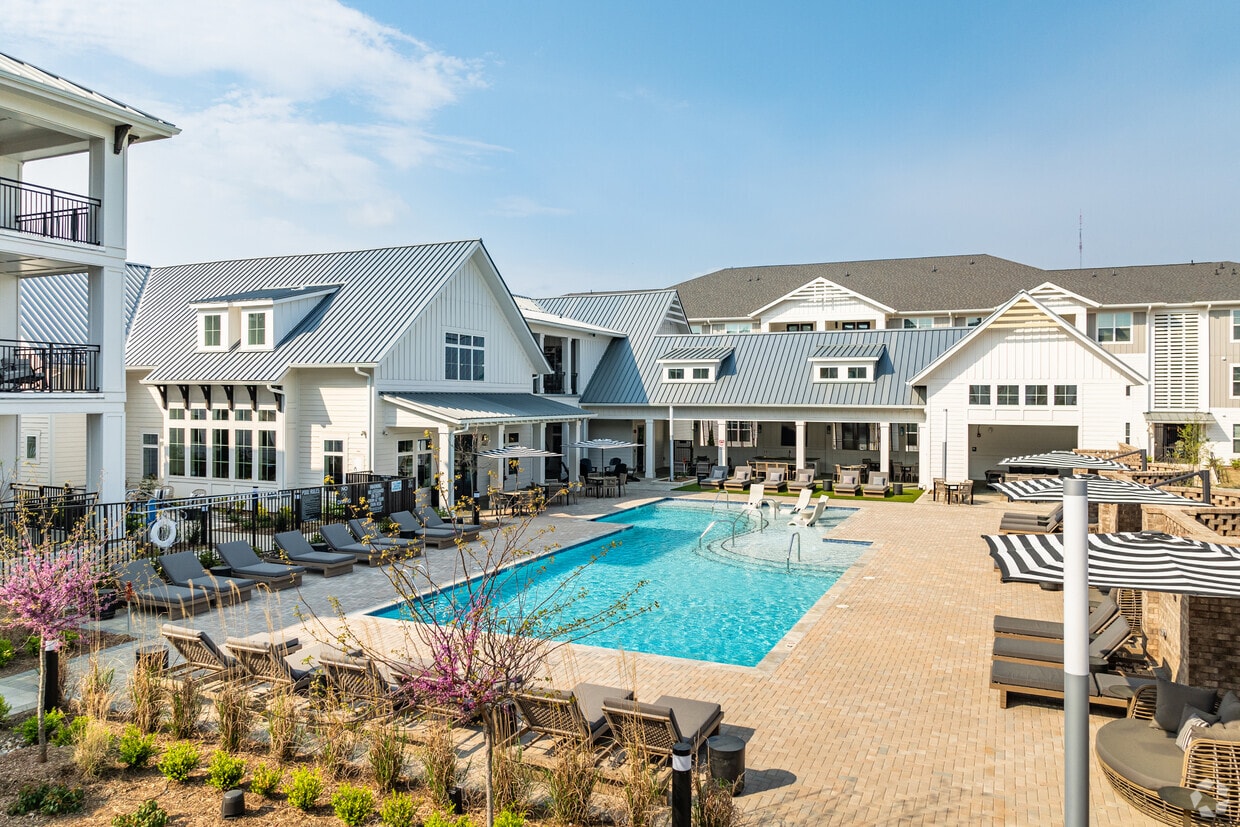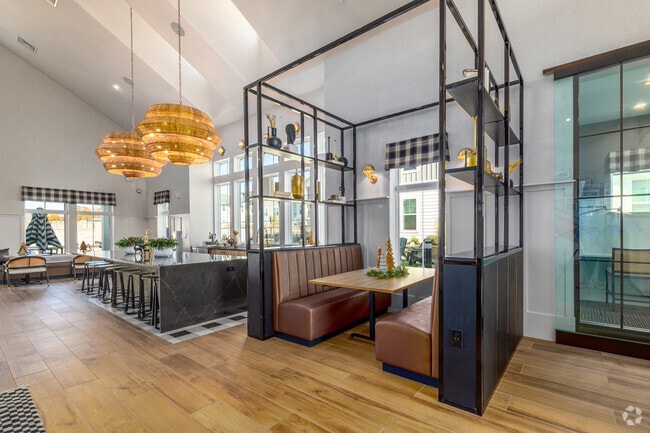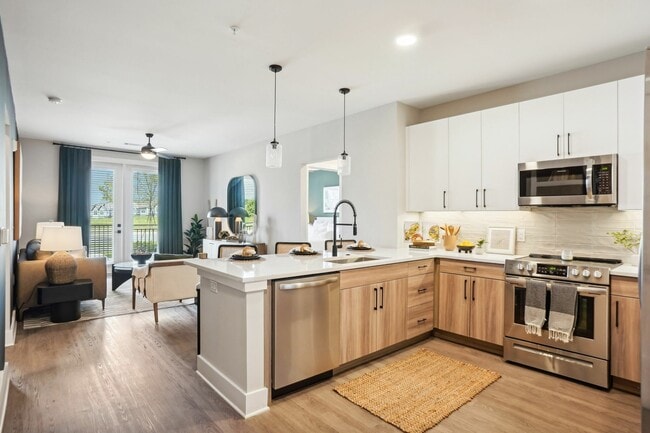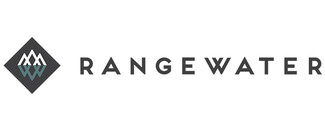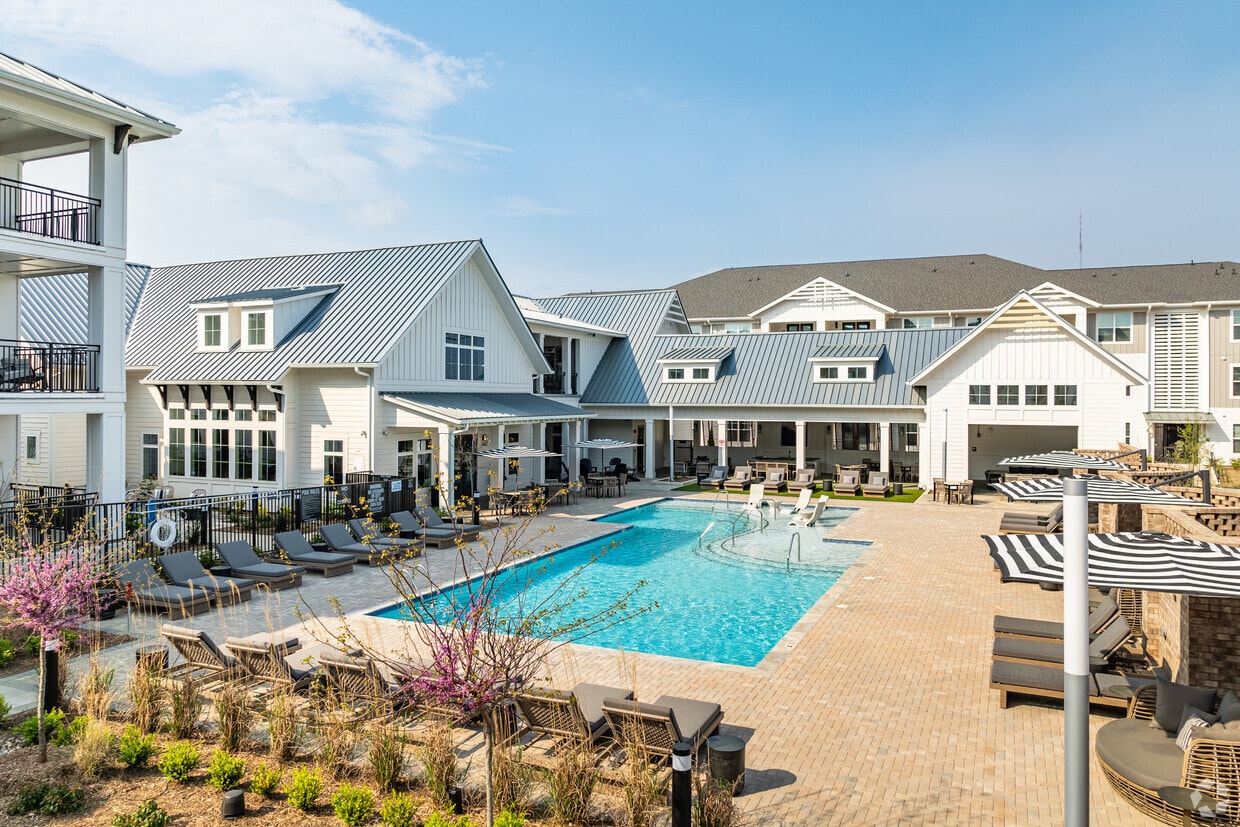-
Monthly Rent
$1,612 - $3,840
-
Bedrooms
1 - 3 bd
-
Bathrooms
1 - 3 ba
-
Square Feet
772 - 1,709 sq ft
Highlights
- Media Center/Movie Theatre
- Pet Washing Station
- High Ceilings
- Pool
- Walk-In Closets
- Planned Social Activities
- Pet Play Area
- Controlled Access
- Walking/Biking Trails
Pricing & Floor Plans
-
Unit 4-3420price $1,712square feet 806availibility Now
-
Unit 2-3218price $1,712square feet 806availibility Now
-
Unit 4-3414price $1,662square feet 806availibility Apr 23
-
Unit 3-3307price $1,712square feet 798availibility Now
-
Unit 3-L305price $1,787square feet 877availibility Mar 2
-
Unit 4-1416price $1,737square feet 877availibility May 2
-
Unit 3-2308price $1,737square feet 877availibility May 12
-
Unit 2-1206price $1,687square feet 802availibility Mar 24
-
Unit 2-1203price $1,687square feet 785availibility Apr 2
-
Unit 2-1218price $1,672square feet 806availibility Apr 10
-
Unit 4-3411price $1,612square feet 772availibility May 7
-
Unit 2-2204price $1,796square feet 1,212availibility Now
-
Unit 4-2412price $1,746square feet 1,212availibility Mar 28
-
Unit 1-1102price $1,846square feet 1,211availibility Now
-
Unit 3-2311price $1,886square feet 1,220availibility Now
-
Unit 4-3401price $1,886square feet 1,220availibility Apr 11
-
Unit 4-3421price $1,911square feet 1,220availibility Apr 25
-
Unit 4-3404price $1,916square feet 1,265availibility Mar 2
-
Unit 3-L301price $1,896square feet 1,211availibility Mar 28
-
Unit 5-2511price $1,716square feet 1,164availibility Apr 4
-
Unit 5-1509price $1,716square feet 1,164availibility May 7
-
Unit 5-3508price $1,716square feet 1,156availibility May 7
-
Unit 5-2518price $2,301square feet 1,439availibility Now
-
Unit 5-3516price $2,351square feet 1,439availibility Now
-
Unit 5-L501price $2,331square feet 1,429availibility Now
-
Unit 5-1518price $2,331square feet 1,429availibility Mar 13
-
Unit 2-3213price $2,331square feet 1,429availibility Mar 14
-
Unit 8-2802price $2,502square feet 1,709availibility Now
-
Unit 9-2902price $2,502square feet 1,709availibility Now
-
Unit 5-L515price $2,246square feet 1,376availibility Mar 19
-
Unit 4-3420price $1,712square feet 806availibility Now
-
Unit 2-3218price $1,712square feet 806availibility Now
-
Unit 4-3414price $1,662square feet 806availibility Apr 23
-
Unit 3-3307price $1,712square feet 798availibility Now
-
Unit 3-L305price $1,787square feet 877availibility Mar 2
-
Unit 4-1416price $1,737square feet 877availibility May 2
-
Unit 3-2308price $1,737square feet 877availibility May 12
-
Unit 2-1206price $1,687square feet 802availibility Mar 24
-
Unit 2-1203price $1,687square feet 785availibility Apr 2
-
Unit 2-1218price $1,672square feet 806availibility Apr 10
-
Unit 4-3411price $1,612square feet 772availibility May 7
-
Unit 2-2204price $1,796square feet 1,212availibility Now
-
Unit 4-2412price $1,746square feet 1,212availibility Mar 28
-
Unit 1-1102price $1,846square feet 1,211availibility Now
-
Unit 3-2311price $1,886square feet 1,220availibility Now
-
Unit 4-3401price $1,886square feet 1,220availibility Apr 11
-
Unit 4-3421price $1,911square feet 1,220availibility Apr 25
-
Unit 4-3404price $1,916square feet 1,265availibility Mar 2
-
Unit 3-L301price $1,896square feet 1,211availibility Mar 28
-
Unit 5-2511price $1,716square feet 1,164availibility Apr 4
-
Unit 5-1509price $1,716square feet 1,164availibility May 7
-
Unit 5-3508price $1,716square feet 1,156availibility May 7
-
Unit 5-2518price $2,301square feet 1,439availibility Now
-
Unit 5-3516price $2,351square feet 1,439availibility Now
-
Unit 5-L501price $2,331square feet 1,429availibility Now
-
Unit 5-1518price $2,331square feet 1,429availibility Mar 13
-
Unit 2-3213price $2,331square feet 1,429availibility Mar 14
-
Unit 8-2802price $2,502square feet 1,709availibility Now
-
Unit 9-2902price $2,502square feet 1,709availibility Now
-
Unit 5-L515price $2,246square feet 1,376availibility Mar 19
Fees and Policies
The fees listed below are community-provided and may exclude utilities or add-ons. All payments are made directly to the property and are non-refundable unless otherwise specified.
-
One-Time Basics
-
Due at Application
-
Application Fee Per ApplicantCharged per applicant.$75
-
-
Due at Move-In
-
Administrative FeeCharged per unit.$250
-
-
Due at Application
-
Dogs
-
Monthly Pet FeeMax of 2. Charged per pet.$25
-
One-Time Pet FeeMax of 2. Charged per pet.$400
75 lbs. Weight LimitRestrictions:Breed Restrictions are as follows: Tosa Inu/Ken, American Bandogge, Cane Corso, Rottweiler, Doberman, Pit Bull, Bull Terrier, Staffordshire Terrier, Dogo Argentino, Boer Boel, Gull Dong, Basenji, Mastiff, Perro de Presa Canario, Fila Brasiliero, Wolf Hybrid, Caucasian Oucharka, Alaskan Malamutes, Kangal, German Shepard, Shepard, Chow, Spitz, Akita, Reptiles, Rabbits and Pot Bellied Pigs. Mixed breeds containing these bloodlines are also prohibited.Read More Read Less -
-
Cats
-
Monthly Pet FeeMax of 2. Charged per pet.$25
-
One-Time Pet FeeMax of 2. Charged per pet.$400
75 lbs. Weight Limit -
-
Surface Lot
-
Amenity FeeCharged per vehicle.$0
-
-
Electric Vehicle Parking
-
Storage FeeCharged per vehicle.$0
-
-
Garage - Detached
-
Additional Security Deposit - RefundableCharged per vehicle.$0
-
Property Fee Disclaimer: Based on community-supplied data and independent market research. Subject to change without notice. May exclude fees for mandatory or optional services and usage-based utilities.
Details
Lease Options
-
6 - 16 Month Leases
Property Information
-
Built in 2023
-
275 units/4 stories
Matterport 3D Tours
Select a unit to view pricing & availability
About The Stead at Farmington
A shortened version of the word "homestead", the name of our luxury community in Charlotte, NC, says it all. Allow us to be the first to welcome you to your new home at The Stead. Just like a well-tailored suit, every detail of our upscale community is stitched to perfection to bring you ultimate comfort and style. Get ready to live a lifestyle of sophistication that's dressed for success from head-to-toe.
The Stead at Farmington is an apartment community located in Mecklenburg County and the 28215 ZIP Code. This area is served by the Charlotte-Mecklenburg attendance zone.
Unique Features
- Contemporary Light Fixtures
- Green Space
- Luxury Vinyl Flooring
- High-End Appliances
- High-Speed Wifi Access
- Poolside Patio
- Soft-Close Cabinets and Drawers
- Speakeasy/Wine and Game Lounge
- Unique Floor Plans
- Designer Finishes
- Bike Storage
- Planned Resident Events
- Surround Tile Baths
- Walk-In Tiled Showers
- Community Garden
- Custom Tile Backsplash
- USB/USB-C Integrated Outlets
- Balcony/Patio
- Custom Ceiling Fans in Bedrooms
- Study Areas
- Under-Cabinet Lighting
- Valet Waste Services
Community Amenities
Pool
Fitness Center
Elevator
Clubhouse
Controlled Access
Recycling
Business Center
Grill
Property Services
- Package Service
- Community-Wide WiFi
- Wi-Fi
- Controlled Access
- Maintenance on site
- Property Manager on Site
- 24 Hour Access
- Recycling
- Planned Social Activities
- Pet Play Area
- Pet Washing Station
- EV Charging
- Car Wash Area
- Key Fob Entry
- Wheelchair Accessible
Shared Community
- Elevator
- Business Center
- Clubhouse
- Multi Use Room
- Storage Space
- Conference Rooms
Fitness & Recreation
- Fitness Center
- Pool
- Bicycle Storage
- Walking/Biking Trails
- Gameroom
- Media Center/Movie Theatre
Outdoor Features
- Gated
- Courtyard
- Grill
- Picnic Area
- Pond
- Dog Park
Apartment Features
Washer/Dryer
Air Conditioning
Dishwasher
Hardwood Floors
Walk-In Closets
Microwave
Refrigerator
Wi-Fi
Indoor Features
- Wi-Fi
- Washer/Dryer
- Air Conditioning
- Heating
- Storage Space
- Wheelchair Accessible (Rooms)
Kitchen Features & Appliances
- Dishwasher
- Disposal
- Ice Maker
- Stainless Steel Appliances
- Kitchen
- Microwave
- Oven
- Range
- Refrigerator
- Freezer
- Quartz Countertops
Model Details
- Hardwood Floors
- Dining Room
- High Ceilings
- Walk-In Closets
- Balcony
- Patio
- Garden
The neighborhood of Back Creek Church Road lies 11 miles east of Uptown Charlotte. This residential community abuts the University of North Carolina- Charlotte. Families looking for houses to rent in east Charlotte will enjoy the tree-lined streets and friendly feel of Back Creek Church Road. As a bonus, residents get to experience the best of both worlds- convenience to I-485 as well as sprawling farmland in every direction.
A quick drive west along University City Boulevard brings locals to some of the city's best local cuisine. Stop for a cup of coffee at Coffee Cone Cafe or order takeout tikka masala from Passage to India. In the autumn, take the kids to visit the farm animals and pick a pumpkin at Hodges Family Farm.
Learn more about living in Back Creek Church RoadCompare neighborhood and city base rent averages by bedroom.
| Back Creek Church Road | Charlotte, NC | |
|---|---|---|
| Studio | - | $1,385 |
| 1 Bedroom | $1,654 | $1,469 |
| 2 Bedrooms | $1,913 | $1,756 |
| 3 Bedrooms | $2,338 | $2,149 |
- Package Service
- Community-Wide WiFi
- Wi-Fi
- Controlled Access
- Maintenance on site
- Property Manager on Site
- 24 Hour Access
- Recycling
- Planned Social Activities
- Pet Play Area
- Pet Washing Station
- EV Charging
- Car Wash Area
- Key Fob Entry
- Wheelchair Accessible
- Elevator
- Business Center
- Clubhouse
- Multi Use Room
- Storage Space
- Conference Rooms
- Gated
- Courtyard
- Grill
- Picnic Area
- Pond
- Dog Park
- Fitness Center
- Pool
- Bicycle Storage
- Walking/Biking Trails
- Gameroom
- Media Center/Movie Theatre
- Contemporary Light Fixtures
- Green Space
- Luxury Vinyl Flooring
- High-End Appliances
- High-Speed Wifi Access
- Poolside Patio
- Soft-Close Cabinets and Drawers
- Speakeasy/Wine and Game Lounge
- Unique Floor Plans
- Designer Finishes
- Bike Storage
- Planned Resident Events
- Surround Tile Baths
- Walk-In Tiled Showers
- Community Garden
- Custom Tile Backsplash
- USB/USB-C Integrated Outlets
- Balcony/Patio
- Custom Ceiling Fans in Bedrooms
- Study Areas
- Under-Cabinet Lighting
- Valet Waste Services
- Wi-Fi
- Washer/Dryer
- Air Conditioning
- Heating
- Storage Space
- Wheelchair Accessible (Rooms)
- Dishwasher
- Disposal
- Ice Maker
- Stainless Steel Appliances
- Kitchen
- Microwave
- Oven
- Range
- Refrigerator
- Freezer
- Quartz Countertops
- Hardwood Floors
- Dining Room
- High Ceilings
- Walk-In Closets
- Balcony
- Patio
- Garden
| Monday | 10am - 6pm |
|---|---|
| Tuesday | 10am - 6pm |
| Wednesday | 10am - 6pm |
| Thursday | 10am - 6pm |
| Friday | 10am - 6pm |
| Saturday | 10am - 5pm |
| Sunday | Closed |
| Colleges & Universities | Distance | ||
|---|---|---|---|
| Colleges & Universities | Distance | ||
| Drive: | 13 min | 4.7 mi | |
| Drive: | 12 min | 6.1 mi | |
| Drive: | 27 min | 14.0 mi | |
| Drive: | 20 min | 14.3 mi |
 The GreatSchools Rating helps parents compare schools within a state based on a variety of school quality indicators and provides a helpful picture of how effectively each school serves all of its students. Ratings are on a scale of 1 (below average) to 10 (above average) and can include test scores, college readiness, academic progress, advanced courses, equity, discipline and attendance data. We also advise parents to visit schools, consider other information on school performance and programs, and consider family needs as part of the school selection process.
The GreatSchools Rating helps parents compare schools within a state based on a variety of school quality indicators and provides a helpful picture of how effectively each school serves all of its students. Ratings are on a scale of 1 (below average) to 10 (above average) and can include test scores, college readiness, academic progress, advanced courses, equity, discipline and attendance data. We also advise parents to visit schools, consider other information on school performance and programs, and consider family needs as part of the school selection process.
View GreatSchools Rating Methodology
Data provided by GreatSchools.org © 2026. All rights reserved.
Transportation options available in Charlotte include Unc Charlotte Station, located 5.7 miles from The Stead at Farmington. The Stead at Farmington is near Concord-Padgett Regional, located 10.5 miles or 17 minutes away, and Charlotte/Douglas International, located 22.8 miles or 37 minutes away.
| Transit / Subway | Distance | ||
|---|---|---|---|
| Transit / Subway | Distance | ||
| Drive: | 11 min | 5.7 mi | |
| Drive: | 13 min | 7.3 mi | |
| Drive: | 12 min | 7.4 mi | |
| Drive: | 12 min | 7.4 mi | |
| Drive: | 14 min | 8.1 mi |
| Commuter Rail | Distance | ||
|---|---|---|---|
| Commuter Rail | Distance | ||
|
|
Drive: | 23 min | 13.5 mi |
| Drive: | 30 min | 21.1 mi | |
|
|
Drive: | 46 min | 32.8 mi |
| Drive: | 45 min | 35.7 mi |
| Airports | Distance | ||
|---|---|---|---|
| Airports | Distance | ||
|
Concord-Padgett Regional
|
Drive: | 17 min | 10.5 mi |
|
Charlotte/Douglas International
|
Drive: | 37 min | 22.8 mi |
Time and distance from The Stead at Farmington.
| Shopping Centers | Distance | ||
|---|---|---|---|
| Shopping Centers | Distance | ||
| Walk: | 6 min | 0.3 mi | |
| Walk: | 14 min | 0.7 mi | |
| Drive: | 6 min | 2.1 mi |
| Parks and Recreation | Distance | ||
|---|---|---|---|
| Parks and Recreation | Distance | ||
|
Reedy Creek Nature Center & Preserve
|
Drive: | 15 min | 4.6 mi |
|
University of North Carolina at Charlotte Botanical Gardens
|
Drive: | 10 min | 5.2 mi |
|
Frank Liske Park
|
Drive: | 17 min | 8.3 mi |
|
Mint Hill Veteran's Park
|
Drive: | 13 min | 9.4 mi |
|
Evergreen Nature Preserve
|
Drive: | 24 min | 10.1 mi |
| Hospitals | Distance | ||
|---|---|---|---|
| Hospitals | Distance | ||
| Drive: | 12 min | 7.0 mi |
The Stead at Farmington Photos
-
The Stead at Farmington
-
1BR, 1BA - A2-4
-
Game Lounge
-
The Stead at Farmington
-
Game Lounge
-
The Stead at Farmington
-
Game Lounge
-
Fitness Center
-
Fitness Center
Models
-
A1-1 Floor Plan
-
A2-1
-
A3-2
-
A2-5
-
A2-4
-
A3-1
Nearby Apartments
Within 50 Miles of The Stead at Farmington
-
The Bryce
4101 Double Creek Crossing Dr
Charlotte, NC 28269
$1,209 - $1,981
1-2 Br 7.7 mi
-
The Maxwell at Highland Creek
5410 Prosperity Ridge Rd
Charlotte, NC 28269
$1,172 - $2,352
1-2 Br 8.2 mi
-
The District
10015 Madison Square Pl
Charlotte, NC 28216
$1,099 - $1,955
1-3 Br 11.2 mi
-
The Raven
536 W Tremont Ave
Charlotte, NC 28203
$1,735 - $2,935
1-2 Br 12.2 mi
-
Allora Ashley Park
2307 Ridgemont Ave
Charlotte, NC 28208
$1,250 - $1,833
1-3 Br 12.7 mi
-
The Kingsman
4720 Nations Crossing Rd
Charlotte, NC 28217
$1,475 - $3,135
1-3 Br 13.9 mi
The Stead at Farmington has units with in‑unit washers and dryers, making laundry day simple for residents.
Utilities are not included in rent. Residents should plan to set up and pay for all services separately.
Parking is available at The Stead at Farmington. Fees may apply depending on the type of parking offered. Contact this property for details.
The Stead at Farmington has one to three-bedrooms with rent ranges from $1,612/mo. to $3,840/mo.
Yes, The Stead at Farmington welcomes pets. Breed restrictions, weight limits, and additional fees may apply. View this property's pet policy.
A good rule of thumb is to spend no more than 30% of your gross income on rent. Based on the lowest available rent of $1,612 for a one-bedroom, you would need to earn about $64,480 per year to qualify. Want to double-check your budget? Calculate how much rent you can afford with our Rent Affordability Calculator.
The Stead at Farmington is offering Specials for eligible applicants, with rental rates starting at $1,612.
Yes! The Stead at Farmington offers 5 Matterport 3D Tours. Explore different floor plans and see unit level details, all without leaving home.
What Are Walk Score®, Transit Score®, and Bike Score® Ratings?
Walk Score® measures the walkability of any address. Transit Score® measures access to public transit. Bike Score® measures the bikeability of any address.
What is a Sound Score Rating?
A Sound Score Rating aggregates noise caused by vehicle traffic, airplane traffic and local sources
