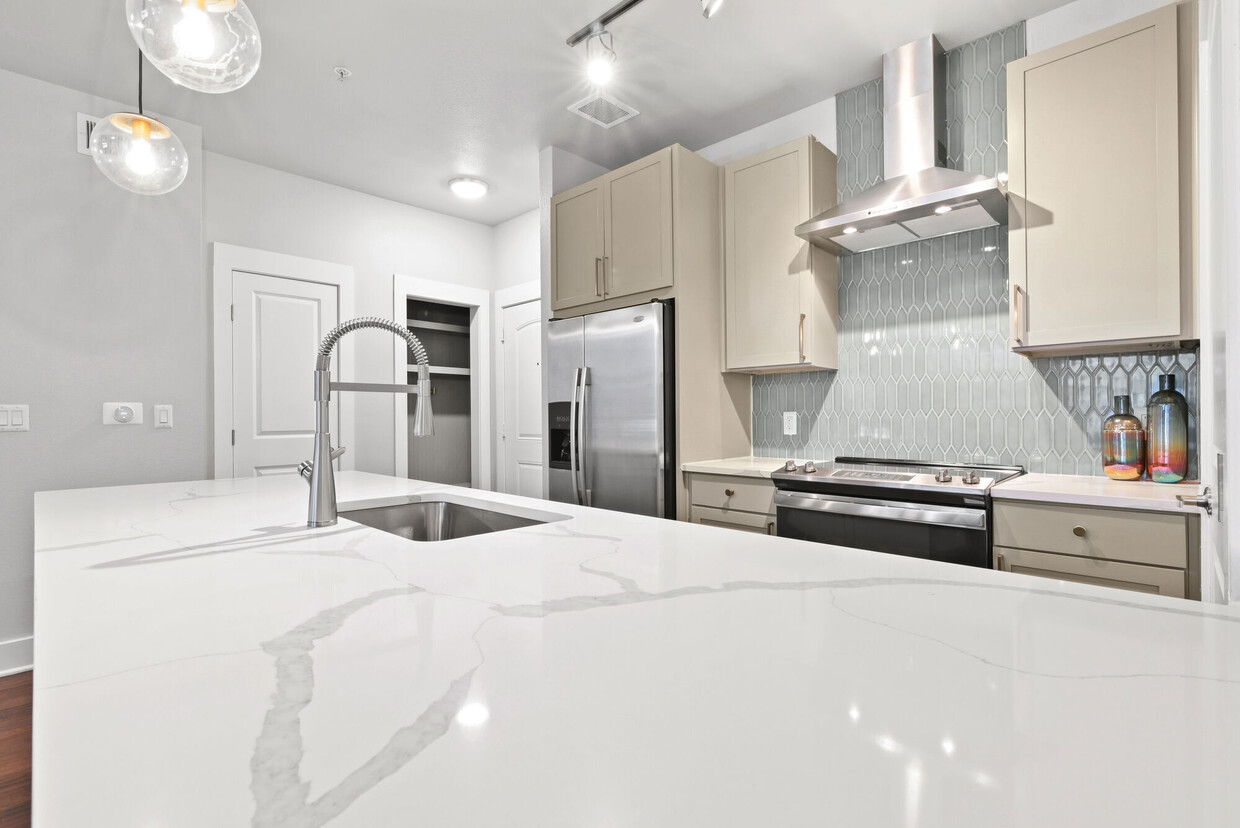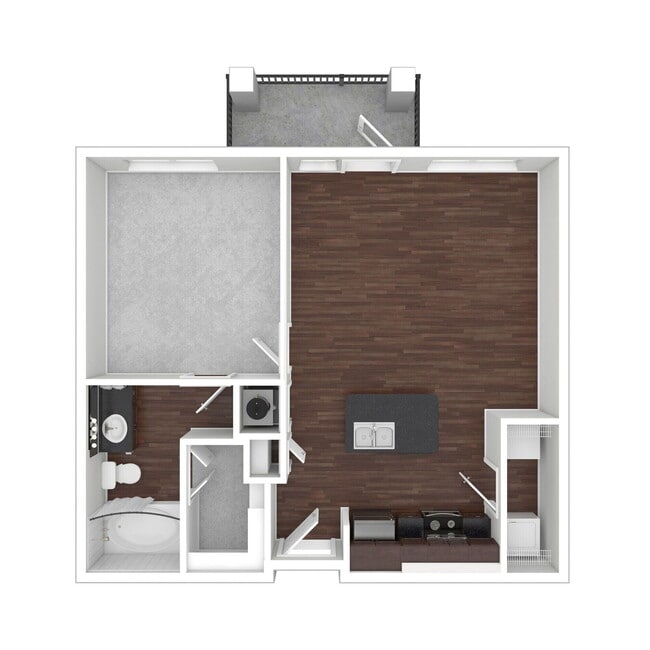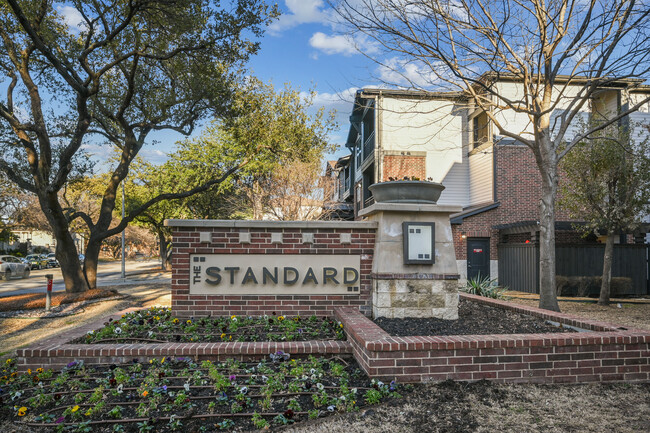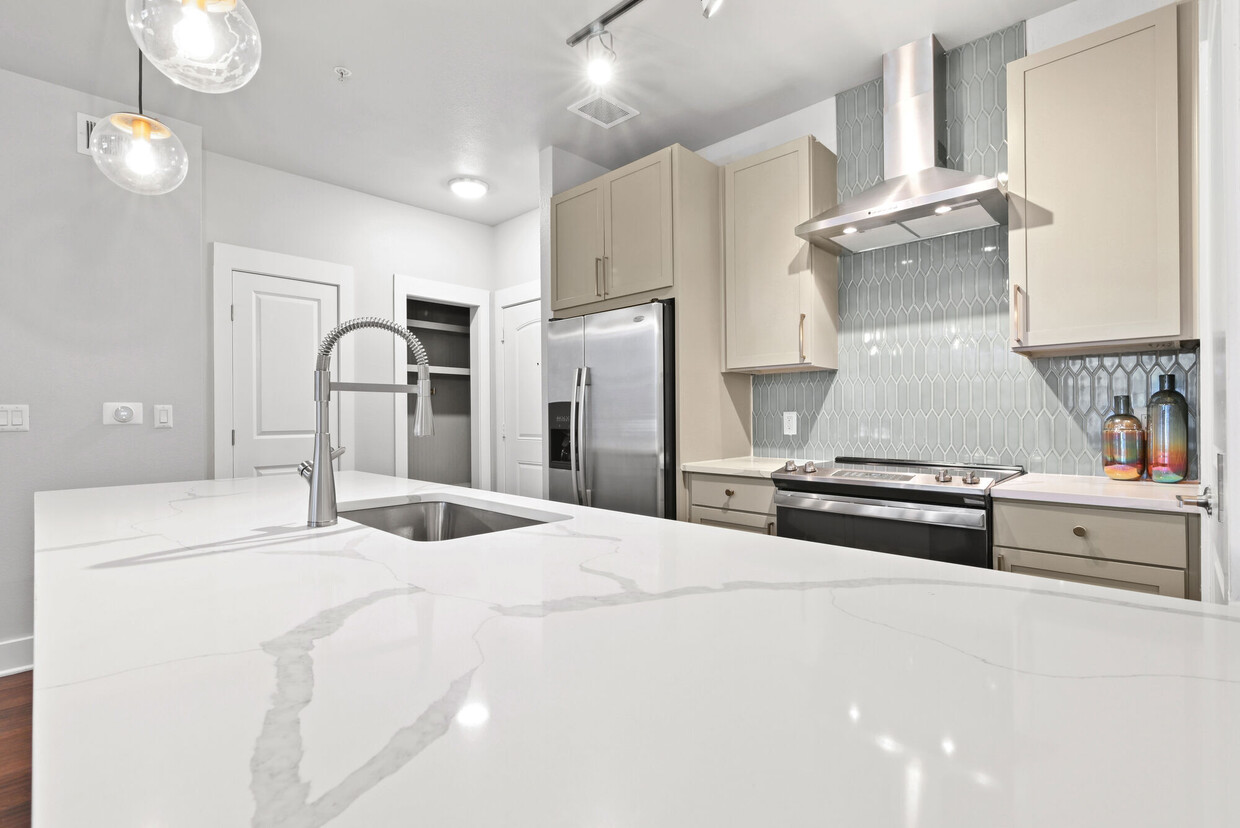-
Monthly Rent
$1,375 - $2,420
-
Bedrooms
Studio - 2 bd
-
Bathrooms
1 - 2 ba
-
Square Feet
595 - 1,229 sq ft
Highlights
- Loft Layout
- Media Center/Movie Theatre
- Den
- Pool
- Walk-In Closets
- Planned Social Activities
- Pet Play Area
- Office
- Island Kitchen
Pricing & Floor Plans
-
Unit 5106price $1,375square feet 595availibility Now
-
Unit 4312price $1,375square feet 595availibility Jan 21
-
Unit 4308price $1,375square feet 595availibility Mar 4
-
Unit 2308price $1,580square feet 701availibility Now
-
Unit 1302price $1,580square feet 701availibility Now
-
Unit 2208price $1,580square feet 701availibility Jan 28
-
Unit 1311price $1,795square feet 773availibility Now
-
Unit 5223price $1,795square feet 773availibility Now
-
Unit 1112price $1,595square feet 773availibility Jan 28
-
Unit 1109price $1,675square feet 702availibility Now
-
Unit 3313price $1,620square feet 702availibility Apr 8
-
Unit 4222price $1,745square feet 895availibility Now
-
Unit 2305price $1,745square feet 895availibility Feb 26
-
Unit 5311price $1,595square feet 775availibility Jan 29
-
Unit 1215price $1,595square feet 775availibility Mar 7
-
Unit 5212price $1,795square feet 775availibility Mar 10
-
Unit 4309price $1,550square feet 597availibility Feb 28
-
Unit 2314price $2,060square feet 1,070availibility Now
-
Unit 5202price $2,240square feet 1,070availibility Now
-
Unit 1320price $2,270square feet 1,070availibility Jan 27
-
Unit 1318price $2,150square feet 1,134availibility Now
-
Unit 1308price $2,195square feet 1,134availibility Now
-
Unit 5108price $2,280square feet 1,134availibility Now
-
Unit 5321price $2,350square feet 1,229availibility Now
-
Unit 5314price $2,420square feet 1,229availibility Now
-
Unit 1114price $2,250square feet 1,229availibility Apr 1
-
Unit 5106price $1,375square feet 595availibility Now
-
Unit 4312price $1,375square feet 595availibility Jan 21
-
Unit 4308price $1,375square feet 595availibility Mar 4
-
Unit 2308price $1,580square feet 701availibility Now
-
Unit 1302price $1,580square feet 701availibility Now
-
Unit 2208price $1,580square feet 701availibility Jan 28
-
Unit 1311price $1,795square feet 773availibility Now
-
Unit 5223price $1,795square feet 773availibility Now
-
Unit 1112price $1,595square feet 773availibility Jan 28
-
Unit 1109price $1,675square feet 702availibility Now
-
Unit 3313price $1,620square feet 702availibility Apr 8
-
Unit 4222price $1,745square feet 895availibility Now
-
Unit 2305price $1,745square feet 895availibility Feb 26
-
Unit 5311price $1,595square feet 775availibility Jan 29
-
Unit 1215price $1,595square feet 775availibility Mar 7
-
Unit 5212price $1,795square feet 775availibility Mar 10
-
Unit 4309price $1,550square feet 597availibility Feb 28
-
Unit 2314price $2,060square feet 1,070availibility Now
-
Unit 5202price $2,240square feet 1,070availibility Now
-
Unit 1320price $2,270square feet 1,070availibility Jan 27
-
Unit 1318price $2,150square feet 1,134availibility Now
-
Unit 1308price $2,195square feet 1,134availibility Now
-
Unit 5108price $2,280square feet 1,134availibility Now
-
Unit 5321price $2,350square feet 1,229availibility Now
-
Unit 5314price $2,420square feet 1,229availibility Now
-
Unit 1114price $2,250square feet 1,229availibility Apr 1
Fees and Policies
The fees below are based on community-supplied data and may exclude additional fees and utilities.
-
One-Time Basics
-
Due at Application
-
Application Fee Per ApplicantCharged per applicant.$50
-
-
Due at Move-In
-
Administrative FeeCharged per unit.$200
-
-
Due at Application
-
Dogs
Max of 2, 100 lbs. Weight LimitRestrictions:We implement a 2-pet limit per apartment home. Please contact the office for pet fee and pet rent amounts required for each pet. Not approved but not limited to, Pit Bull Terriers, Staffordshire Terriers, Rottweilers, German Shepherd, Presa Canarios, Chow Chow, Doberman Pinschers, Akitas, Wolf hybrids, Mastiffs, Cane Corsos, Great Danes, Alaskan Malamutes, Siberian Huskies. Including any mix of the breeds listed above.Read More Read Less
-
Cats
Max of 2, 100 lbs. Weight LimitRestrictions:We implement a 2-pet limit per apartment home. Please contact the office for pet fee and pet rent amounts required for each pet. Not approved but not limited to, Pit Bull Terriers, Staffordshire Terriers, Rottweilers, German Shepherd, Presa Canarios, Chow Chow, Doberman Pinschers, Akitas, Wolf hybrids, Mastiffs, Cane Corsos, Great Danes, Alaskan Malamutes, Siberian Huskies. Including any mix of the breeds listed above.
-
Garage Lot
-
Parking FeeCharged per vehicle.$150 / mo
Comments -
-
Covered
-
Parking FeeCharged per vehicle.$50 / mo
-
-
Other
-
Parking DepositCharged per vehicle.$0
Comments -
-
Additional Parking Options
-
Street Parking
-
-
Storage Unit
-
Storage DepositCharged per rentable item.$0
-
Storage RentCharged per rentable item.$50 / mo
-
Property Fee Disclaimer: Based on community-supplied data and independent market research. Subject to change without notice. May exclude fees for mandatory or optional services and usage-based utilities.
Details
Lease Options
-
3 - 15 Month Leases
Property Information
-
Built in 2011
-
281 units/3 stories
Matterport 3D Tours
About The Standard
Don’t settle for standard when it comes to luxury apartments living. Experience a new way to live the good life instead when you call The Standard Apartments home. We have all the necessities for easy living, and then some. Enjoy our swimming pool, work off the stress of the day in our gym or simply relax outside! Floor plans at The Standard include studio, one-bedroom and two-bedroom options. Residents of our Northeast Dallas apartments enjoy well-designed interiors with high ceilings, wood-style floors, modern lighting, energy-efficient windows, walk-in closets, oversized tubs, quartz/granite countertops, washer/dryer connections and more. These pet-friendly apartments feature stunning interiors with comfort and convenience in every room. Amenities at our luxury Northeast Dallas apartments include a resort-style pool and grill area, luxury loungers, ample seating, a large, state-of-the-art fitness center (with lots of cardio and weightlifting equipment), vehicle charging stations, a resident clubhouse with a media/game room, parcel-pending lockers and more. Our responsive staff and maintenance team will quickly take care of any needs you may have. Our neighborhood in Northeast Dallas is near Greenville Avenue, NorthPark Center, Mockingbird Station and other popular destinations. Other nearby sights include Southern Methodist University (SMU), the Ridgewood/Belcher Recreation Center and the George W. Bush Presidential Center. We’re close to several major highways and public transportation - meaning any area in DFW is conveniently accessible. If you have pets, we allow up to two per apartment and a variety of breeds are accepted. We have a dog park on site for them to release their energy (and make friends) as well. Tour The Standard Apartments today!
The Standard is an apartment community located in Dallas County and the 75206 ZIP Code. This area is served by the Dallas Independent attendance zone.
Unique Features
- 1st Floor
- Alarm System
- Door to Door Valet Trash
- Side by Side Fridge
- Backsplash in Kitchen
- Connected WiFi Lounge
- Planned Social Events
- Stainless steel appliances
- Track and Pendant lighting
- Dry Cleaning Locker Service
- Espresso Cabinets
- Pool view
- Wood thru out except bedrooms
- 3rd Floor
- Covered Parking
- Full Size Stackable Washer/Dryer
- Stand up Shower
- White Waterfall Quartz Counters
- 24-hour Fitness Center
- 24-hour Package Lockers
- Gold Hardware
- Granite countertop
- Resort Style Pool
- White Quartz/Undermount Sink
- Carpet in Bedrooms
- Custom wine rack
- Full Size Washer & Dryer
- Full Size Washer/Dryer
- On-site Storage
- Outdoor Lounge with Kitchen
- Stackable washer/dryer
- Wood Style Flooring Throughout
- 2nd Floor
- Garages
- Mudroom
- On Call Emergency Maintenance
- Peloton Bikes
- Poolside Cabana
- Spruce Lifestyle Services
- Stainless Steel Range Hood
- Electric Vehicle Charging
- Gray Cabinets
- Separate Shower
Community Amenities
Pool
Fitness Center
Clubhouse
Recycling
Business Center
Grill
Conference Rooms
Pet Play Area
Property Services
- Package Service
- Maintenance on site
- Property Manager on Site
- Trash Pickup - Door to Door
- Recycling
- Online Services
- Planned Social Activities
- Pet Play Area
- EV Charging
Shared Community
- Business Center
- Clubhouse
- Breakfast/Coffee Concierge
- Conference Rooms
- Walk-Up
Fitness & Recreation
- Fitness Center
- Pool
- Gameroom
- Media Center/Movie Theatre
Outdoor Features
- Courtyard
- Grill
- Dog Park
Apartment Features
Washer/Dryer
Air Conditioning
Dishwasher
Washer/Dryer Hookup
Loft Layout
High Speed Internet Access
Hardwood Floors
Walk-In Closets
Indoor Features
- High Speed Internet Access
- Wi-Fi
- Washer/Dryer
- Washer/Dryer Hookup
- Air Conditioning
- Heating
- Ceiling Fans
- Cable Ready
- Security System
- Trash Compactor
- Storage Space
- Tub/Shower
- Sprinkler System
- Wheelchair Accessible (Rooms)
Kitchen Features & Appliances
- Dishwasher
- Disposal
- Ice Maker
- Granite Countertops
- Stainless Steel Appliances
- Pantry
- Island Kitchen
- Eat-in Kitchen
- Kitchen
- Microwave
- Oven
- Range
- Refrigerator
- Freezer
- Breakfast Nook
Model Details
- Hardwood Floors
- Carpet
- Tile Floors
- Dining Room
- Office
- Den
- Walk-In Closets
- Loft Layout
- Window Coverings
- Balcony
- Patio
- Package Service
- Maintenance on site
- Property Manager on Site
- Trash Pickup - Door to Door
- Recycling
- Online Services
- Planned Social Activities
- Pet Play Area
- EV Charging
- Business Center
- Clubhouse
- Breakfast/Coffee Concierge
- Conference Rooms
- Walk-Up
- Courtyard
- Grill
- Dog Park
- Fitness Center
- Pool
- Gameroom
- Media Center/Movie Theatre
- 1st Floor
- Alarm System
- Door to Door Valet Trash
- Side by Side Fridge
- Backsplash in Kitchen
- Connected WiFi Lounge
- Planned Social Events
- Stainless steel appliances
- Track and Pendant lighting
- Dry Cleaning Locker Service
- Espresso Cabinets
- Pool view
- Wood thru out except bedrooms
- 3rd Floor
- Covered Parking
- Full Size Stackable Washer/Dryer
- Stand up Shower
- White Waterfall Quartz Counters
- 24-hour Fitness Center
- 24-hour Package Lockers
- Gold Hardware
- Granite countertop
- Resort Style Pool
- White Quartz/Undermount Sink
- Carpet in Bedrooms
- Custom wine rack
- Full Size Washer & Dryer
- Full Size Washer/Dryer
- On-site Storage
- Outdoor Lounge with Kitchen
- Stackable washer/dryer
- Wood Style Flooring Throughout
- 2nd Floor
- Garages
- Mudroom
- On Call Emergency Maintenance
- Peloton Bikes
- Poolside Cabana
- Spruce Lifestyle Services
- Stainless Steel Range Hood
- Electric Vehicle Charging
- Gray Cabinets
- Separate Shower
- High Speed Internet Access
- Wi-Fi
- Washer/Dryer
- Washer/Dryer Hookup
- Air Conditioning
- Heating
- Ceiling Fans
- Cable Ready
- Security System
- Trash Compactor
- Storage Space
- Tub/Shower
- Sprinkler System
- Wheelchair Accessible (Rooms)
- Dishwasher
- Disposal
- Ice Maker
- Granite Countertops
- Stainless Steel Appliances
- Pantry
- Island Kitchen
- Eat-in Kitchen
- Kitchen
- Microwave
- Oven
- Range
- Refrigerator
- Freezer
- Breakfast Nook
- Hardwood Floors
- Carpet
- Tile Floors
- Dining Room
- Office
- Den
- Walk-In Closets
- Loft Layout
- Window Coverings
- Balcony
- Patio
| Monday | 9am - 6pm |
|---|---|
| Tuesday | 9am - 6pm |
| Wednesday | 9am - 6pm |
| Thursday | 9am - 6pm |
| Friday | 9am - 6pm |
| Saturday | 10am - 5pm |
| Sunday | Closed |
Nestled in between university boulevards, expansive parkland, crowded apartment complexes and a bustling entertainment district, the Northeast Dallas neighborhood is a dense residential area made up of primarily one-story ranch-style homes. Manicured yards and quiet streets belie this community's close proximity to downtown Dallas, only 17 minutes and less than eight miles away. White Rock Lake and the park that surrounds it are widely used by cyclists, joggers, and nature enthusiasts. The shops and restaurants of Upper Greenville, one of the oldest neighborhoods in Dallas, add charm and liveliness to the Northeast Dallas district.
Learn more about living in Northeast DallasCompare neighborhood and city base rent averages by bedroom.
| Northeast Dallas | Dallas, TX | |
|---|---|---|
| Studio | $1,331 | $1,262 |
| 1 Bedroom | $1,650 | $1,394 |
| 2 Bedrooms | $2,219 | $1,852 |
| 3 Bedrooms | $3,962 | $2,373 |
| Colleges & Universities | Distance | ||
|---|---|---|---|
| Colleges & Universities | Distance | ||
| Drive: | 3 min | 1.2 mi | |
| Drive: | 5 min | 2.3 mi | |
| Drive: | 9 min | 4.2 mi | |
| Drive: | 13 min | 5.5 mi |
 The GreatSchools Rating helps parents compare schools within a state based on a variety of school quality indicators and provides a helpful picture of how effectively each school serves all of its students. Ratings are on a scale of 1 (below average) to 10 (above average) and can include test scores, college readiness, academic progress, advanced courses, equity, discipline and attendance data. We also advise parents to visit schools, consider other information on school performance and programs, and consider family needs as part of the school selection process.
The GreatSchools Rating helps parents compare schools within a state based on a variety of school quality indicators and provides a helpful picture of how effectively each school serves all of its students. Ratings are on a scale of 1 (below average) to 10 (above average) and can include test scores, college readiness, academic progress, advanced courses, equity, discipline and attendance data. We also advise parents to visit schools, consider other information on school performance and programs, and consider family needs as part of the school selection process.
View GreatSchools Rating Methodology
Data provided by GreatSchools.org © 2026. All rights reserved.
Transportation options available in Dallas include Lovers Lane, located 0.6 mile from The Standard. The Standard is near Dallas Love Field, located 5.9 miles or 14 minutes away, and Dallas-Fort Worth International, located 25.1 miles or 33 minutes away.
| Transit / Subway | Distance | ||
|---|---|---|---|
| Transit / Subway | Distance | ||
|
|
Walk: | 12 min | 0.6 mi |
|
|
Drive: | 3 min | 1.1 mi |
|
|
Drive: | 5 min | 2.4 mi |
|
|
Drive: | 5 min | 2.7 mi |
|
|
Drive: | 5 min | 3.1 mi |
| Commuter Rail | Distance | ||
|---|---|---|---|
| Commuter Rail | Distance | ||
|
|
Drive: | 9 min | 5.9 mi |
|
|
Drive: | 13 min | 7.6 mi |
|
|
Drive: | 13 min | 7.6 mi |
|
|
Drive: | 24 min | 14.8 mi |
|
|
Drive: | 24 min | 19.3 mi |
| Airports | Distance | ||
|---|---|---|---|
| Airports | Distance | ||
|
Dallas Love Field
|
Drive: | 14 min | 5.9 mi |
|
Dallas-Fort Worth International
|
Drive: | 33 min | 25.1 mi |
Time and distance from The Standard.
| Shopping Centers | Distance | ||
|---|---|---|---|
| Shopping Centers | Distance | ||
| Walk: | 11 min | 0.6 mi | |
| Walk: | 11 min | 0.6 mi | |
| Walk: | 16 min | 0.8 mi |
| Parks and Recreation | Distance | ||
|---|---|---|---|
| Parks and Recreation | Distance | ||
|
Dallas Trekkers Walking Club
|
Drive: | 3 min | 1.7 mi |
|
Nasher Sculpture Center
|
Drive: | 8 min | 5.0 mi |
|
White Rock Lake
|
Drive: | 10 min | 5.0 mi |
|
Klyde Warren Park
|
Drive: | 9 min | 5.5 mi |
|
Dallas Arboretum
|
Drive: | 12 min | 6.6 mi |
| Hospitals | Distance | ||
|---|---|---|---|
| Hospitals | Distance | ||
| Drive: | 6 min | 2.7 mi | |
| Drive: | 5 min | 3.1 mi | |
| Drive: | 5 min | 3.1 mi |
| Military Bases | Distance | ||
|---|---|---|---|
| Military Bases | Distance | ||
| Drive: | 29 min | 17.6 mi | |
| Drive: | 61 min | 44.7 mi |
The Standard Photos
-
-
1BR,1BA
-
-
-
-
-
-
-
Models
-
Studio
-
Studio
-
Studio
-
1 Bedroom
-
1 Bedroom
-
1 Bedroom
Nearby Apartments
Within 50 Miles of The Standard
-
Belclaire
5600 Smu Blvd
Dallas, TX 75206
$1,375 - $2,265
1-3 Br 0.4 mi
-
Maddox
2660 N Haskell Ave
Dallas, TX 75204
$1,419 - $2,370
1-2 Br 3.0 mi
-
Remi
2217 Ivan St
Dallas, TX 75201
$2,115 - $4,005
1-3 Br 4.2 mi
-
St. James
2820 McKinnon St
Dallas, TX 75201
$2,025 - $6,530
1-3 Br 4.2 mi
-
Benton
19002 Dallas Pky
Dallas, TX 75287
$910 - $2,215
1-3 Br 11.9 mi
-
Vail Cliffside
1635 Jefferson Cliffs Way
Arlington, TX 76006
$1,165 - $1,730
1-2 Br 19.2 mi
The Standard has units with in‑unit washers and dryers, making laundry day simple for residents.
Utilities are not included in rent. Residents should plan to set up and pay for all services separately.
Parking is available at The Standard. Fees may apply depending on the type of parking offered. Contact this property for details.
The Standard has studios to two-bedrooms with rent ranges from $1,375/mo. to $2,420/mo.
Yes, The Standard welcomes pets. Breed restrictions, weight limits, and additional fees may apply. View this property's pet policy.
A good rule of thumb is to spend no more than 30% of your gross income on rent. Based on the lowest available rent of $1,375 for a studio, you would need to earn about $50,000 per year to qualify. Want to double-check your budget? Try our Rent Affordability Calculator to see how much rent fits your income and lifestyle.
The Standard is offering Specials for eligible applicants, with rental rates starting at $1,375.
Yes! The Standard offers 6 Matterport 3D Tours. Explore different floor plans and see unit level details, all without leaving home.
What Are Walk Score®, Transit Score®, and Bike Score® Ratings?
Walk Score® measures the walkability of any address. Transit Score® measures access to public transit. Bike Score® measures the bikeability of any address.
What is a Sound Score Rating?
A Sound Score Rating aggregates noise caused by vehicle traffic, airplane traffic and local sources












