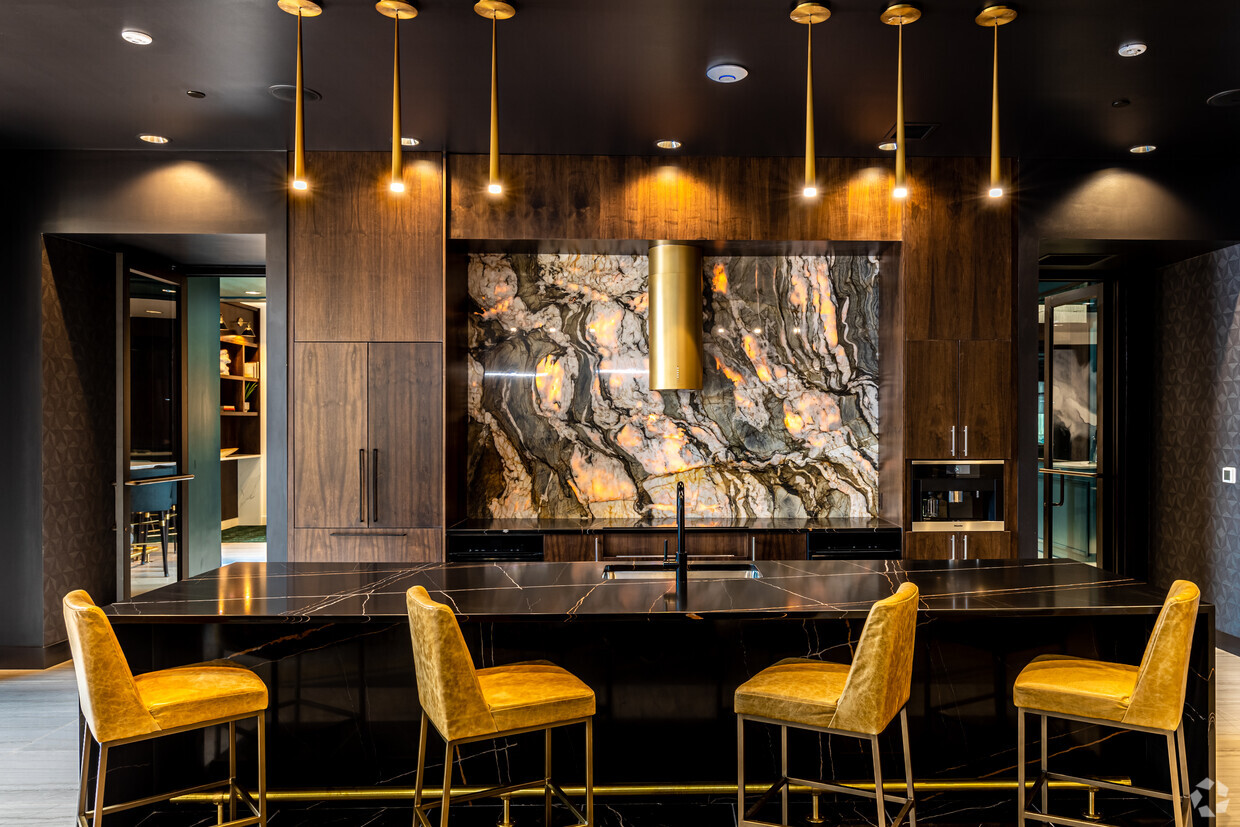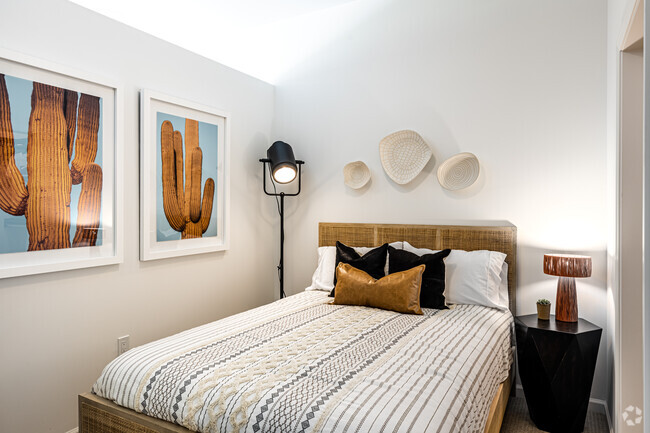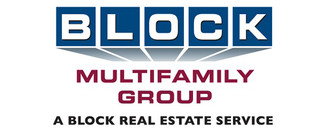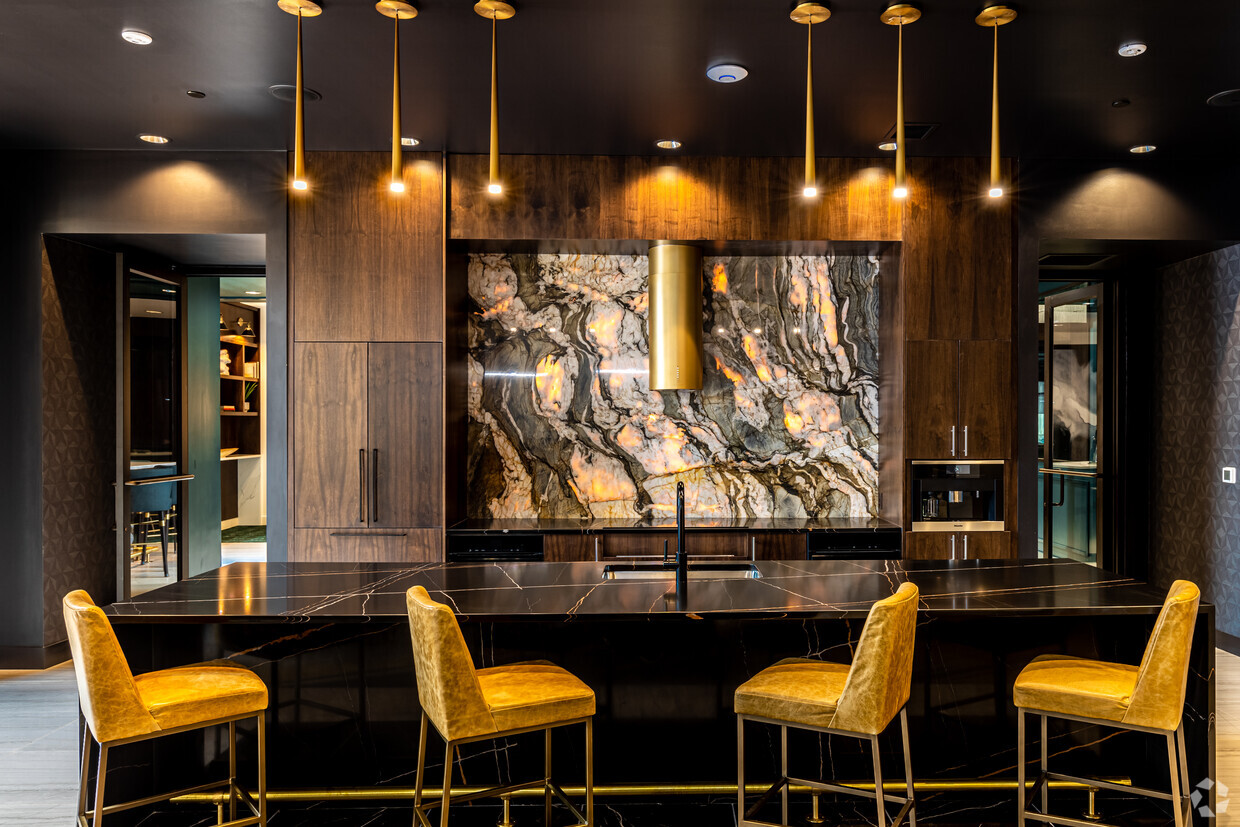The Residences at Galleria
11201 Outlook St,
Overland Park,
KS
66211
-
Monthly Rent
$1,330 - $3,203
-
Bedrooms
1 - 3 bd
-
Bathrooms
1 - 3 ba
-
Square Feet
571 - 2,029 sq ft
Step into luxury with our apartments in Overland Park. Floor plans range from 571 to 2,029 square feet, offering one-, two-, and three-bedroom homes. These homes are filled with amenities that combine comfort and functionality. We've designed everything to make your daily routine as effortless as possible. Some units are even furnishedtaking one more thing off your plate when moving in. Scroll down to explore more about our homes, shared spaces, and neighborhood!
Highlights
- Furnished Units Available
- Tanning Salon
- Hearing Impaired Accessible
- Vision Impaired Accessible
- Media Center/Movie Theatre
- Den
- Cabana
- Pet Washing Station
- Pool
Pricing & Floor Plans
-
Unit 1227price $1,330square feet 571availibility Now
-
Unit 1207price $1,330square feet 571availibility Now
-
Unit 1233price $1,380square feet 571availibility Now
-
Unit 1224price $1,692square feet 807availibility Now
-
Unit 1220price $1,692square feet 807availibility Now
-
Unit 1247price $1,732square feet 807availibility Now
-
Unit 3300price $1,725square feet 822availibility Now
-
Unit 1297price $1,855square feet 822availibility Now
-
Unit 3297price $1,825square feet 822availibility Mar 25
-
Unit 4263price $1,879square feet 898availibility Now
-
Unit 2239price $1,929square feet 898availibility Apr 7
-
Unit 1211price $1,627square feet 640availibility Mar 17
-
Unit 2281price $2,303square feet 1,171availibility Now
-
Unit 1262price $2,443square feet 1,171availibility Now
-
Unit 1217price $2,553square feet 1,171availibility Now
-
Unit 1227price $1,330square feet 571availibility Now
-
Unit 1207price $1,330square feet 571availibility Now
-
Unit 1233price $1,380square feet 571availibility Now
-
Unit 1224price $1,692square feet 807availibility Now
-
Unit 1220price $1,692square feet 807availibility Now
-
Unit 1247price $1,732square feet 807availibility Now
-
Unit 3300price $1,725square feet 822availibility Now
-
Unit 1297price $1,855square feet 822availibility Now
-
Unit 3297price $1,825square feet 822availibility Mar 25
-
Unit 4263price $1,879square feet 898availibility Now
-
Unit 2239price $1,929square feet 898availibility Apr 7
-
Unit 1211price $1,627square feet 640availibility Mar 17
-
Unit 2281price $2,303square feet 1,171availibility Now
-
Unit 1262price $2,443square feet 1,171availibility Now
-
Unit 1217price $2,553square feet 1,171availibility Now
Fees and Policies
The fees listed below are community-provided and may exclude utilities or add-ons. All payments are made directly to the property and are non-refundable unless otherwise specified.
-
One-Time Basics
-
Due at Application
-
Application Fee Per ApplicantCharged per applicant.$50
-
-
Due at Move-In
-
Administrative FeeCharged per unit.$300
-
-
Due at Application
-
Dogs
-
Dog FeeCharged per pet.$335
-
Dog RentCharged per pet.$25 / mo
Restrictions:No Weight nor Breed Restrictions!Read More Read LessComments -
-
Cats
-
Cat FeeCharged per pet.$335
-
Cat RentCharged per pet.$25 / mo
Restrictions:Comments -
-
Garage Lot1 space is included but second space is $150
-
Other
-
Storage Unit
-
Storage DepositCharged per rentable item.$0
-
Storage RentCharged per rentable item.$35 / mo
-
Property Fee Disclaimer: Based on community-supplied data and independent market research. Subject to change without notice. May exclude fees for mandatory or optional services and usage-based utilities.
Details
Property Information
-
Built in 2022
-
322 units/4 stories
-
Furnished Units Available
Matterport 3D Tours
About The Residences at Galleria
Step into luxury with our apartments in Overland Park. Floor plans range from 571 to 2,029 square feet, offering one-, two-, and three-bedroom homes. These homes are filled with amenities that combine comfort and functionality. We've designed everything to make your daily routine as effortless as possible. Some units are even furnishedtaking one more thing off your plate when moving in. Scroll down to explore more about our homes, shared spaces, and neighborhood!
The Residences at Galleria is an apartment community located in Johnson County and the 66211 ZIP Code. This area is served by the Blue Valley School District (Overland Park) attendance zone.
Unique Features
- Discrete Built-In Trash Drawer
- Media Lounge
- Bocce Ball Court
- Built-In Beverage Cooler
- Bike Repair Station
- Day Spa featuring Massage Room and Tanning Bed
- Full Size Washer/Dryer Included
- Furnished Apartments Available
- Sleek Finishes and Light Fixtures
- USB Electrical Outlets
- Ample Green Space with Pet Waste Stations
- Beautiful Quartz Countertops
- Ceiling Fans throughout Living Spaces
- Maker's Space
- Micro-Market with 24 Hour Access
- Mounted Microwave
- Paw Spa
- Plush Carpeting in Bedrooms
- Putting Green
- Dishwasher Included
- Flexible Rental Payment Options
- Garbage Disposal
- Large Private Patio
- Air Conditioning with Smart Home Capabilities
- Central Heating and Cooling
- Co-Working Space, perfect for Work-From-Home
- Grilling Deck
- Luxury Vinyl Flooring throughout Living Spaces
- Modern Window Coverings
- Smart Home Apartments
- Sports Simulator Lounge
- Efficient Appliances
- Pet Friendly Community
Community Amenities
Pool
Fitness Center
Furnished Units Available
Elevator
Clubhouse
Controlled Access
Recycling
Business Center
Property Services
- Package Service
- Wi-Fi
- Controlled Access
- Maintenance on site
- Property Manager on Site
- Video Patrol
- 24 Hour Access
- Furnished Units Available
- Hearing Impaired Accessible
- Vision Impaired Accessible
- Trash Pickup - Door to Door
- Recycling
- Online Services
- Planned Social Activities
- Guest Apartment
- Pet Play Area
- Pet Washing Station
- EV Charging
- Key Fob Entry
Shared Community
- Elevator
- Business Center
- Clubhouse
- Lounge
- Multi Use Room
- Breakfast/Coffee Concierge
- Storage Space
- Disposal Chutes
- Conference Rooms
- Tanning Salon
Fitness & Recreation
- Fitness Center
- Spa
- Pool
- Bicycle Storage
- Putting Greens
- Walking/Biking Trails
- Gameroom
- Media Center/Movie Theatre
- Golf Course
Outdoor Features
- Gated
- Sundeck
- Cabana
- Courtyard
- Grill
Apartment Features
Washer/Dryer
Air Conditioning
Dishwasher
High Speed Internet Access
Hardwood Floors
Walk-In Closets
Island Kitchen
Microwave
Indoor Features
- High Speed Internet Access
- Wi-Fi
- Washer/Dryer
- Air Conditioning
- Heating
- Ceiling Fans
- Smoke Free
- Cable Ready
- Trash Compactor
- Storage Space
- Double Vanities
- Tub/Shower
- Handrails
- Sprinkler System
- Wheelchair Accessible (Rooms)
Kitchen Features & Appliances
- Dishwasher
- Disposal
- Stainless Steel Appliances
- Pantry
- Island Kitchen
- Kitchen
- Microwave
- Oven
- Range
- Refrigerator
- Freezer
- Quartz Countertops
Model Details
- Hardwood Floors
- Carpet
- Vinyl Flooring
- Office
- Den
- Walk-In Closets
- Linen Closet
- Furnished
- Window Coverings
- Large Bedrooms
- Balcony
- Patio
- Deck
- Lawn
Living in Overland Park combines suburban comfort with city convenience in Kansas's second-most populous city. Located in the Kansas City metropolitan area, Overland Park features an extensive park system spanning over 1,800 acres. The Overland Park Arboretum and Botanical Gardens offers 300 acres of natural space, while miles of hiking and biking trails, playgrounds, and sports facilities support active residents. Johnson County Community College and the University of Kansas Edwards Campus provide higher education opportunities, while Oak Park Mall and Downtown Overland Park's year-round Farmers' Market serve as community gathering spots. The rental market shows moderate growth, with average rent for a one-bedroom apartment at $1,326, showing a 6.4% increase year-over-year, while two-bedroom units average $1,650.
Learn more about living in Overland Park- Package Service
- Wi-Fi
- Controlled Access
- Maintenance on site
- Property Manager on Site
- Video Patrol
- 24 Hour Access
- Furnished Units Available
- Hearing Impaired Accessible
- Vision Impaired Accessible
- Trash Pickup - Door to Door
- Recycling
- Online Services
- Planned Social Activities
- Guest Apartment
- Pet Play Area
- Pet Washing Station
- EV Charging
- Key Fob Entry
- Elevator
- Business Center
- Clubhouse
- Lounge
- Multi Use Room
- Breakfast/Coffee Concierge
- Storage Space
- Disposal Chutes
- Conference Rooms
- Tanning Salon
- Gated
- Sundeck
- Cabana
- Courtyard
- Grill
- Fitness Center
- Spa
- Pool
- Bicycle Storage
- Putting Greens
- Walking/Biking Trails
- Gameroom
- Media Center/Movie Theatre
- Golf Course
- Discrete Built-In Trash Drawer
- Media Lounge
- Bocce Ball Court
- Built-In Beverage Cooler
- Bike Repair Station
- Day Spa featuring Massage Room and Tanning Bed
- Full Size Washer/Dryer Included
- Furnished Apartments Available
- Sleek Finishes and Light Fixtures
- USB Electrical Outlets
- Ample Green Space with Pet Waste Stations
- Beautiful Quartz Countertops
- Ceiling Fans throughout Living Spaces
- Maker's Space
- Micro-Market with 24 Hour Access
- Mounted Microwave
- Paw Spa
- Plush Carpeting in Bedrooms
- Putting Green
- Dishwasher Included
- Flexible Rental Payment Options
- Garbage Disposal
- Large Private Patio
- Air Conditioning with Smart Home Capabilities
- Central Heating and Cooling
- Co-Working Space, perfect for Work-From-Home
- Grilling Deck
- Luxury Vinyl Flooring throughout Living Spaces
- Modern Window Coverings
- Smart Home Apartments
- Sports Simulator Lounge
- Efficient Appliances
- Pet Friendly Community
- High Speed Internet Access
- Wi-Fi
- Washer/Dryer
- Air Conditioning
- Heating
- Ceiling Fans
- Smoke Free
- Cable Ready
- Trash Compactor
- Storage Space
- Double Vanities
- Tub/Shower
- Handrails
- Sprinkler System
- Wheelchair Accessible (Rooms)
- Dishwasher
- Disposal
- Stainless Steel Appliances
- Pantry
- Island Kitchen
- Kitchen
- Microwave
- Oven
- Range
- Refrigerator
- Freezer
- Quartz Countertops
- Hardwood Floors
- Carpet
- Vinyl Flooring
- Office
- Den
- Walk-In Closets
- Linen Closet
- Furnished
- Window Coverings
- Large Bedrooms
- Balcony
- Patio
- Deck
- Lawn
| Monday | 9am - 6pm |
|---|---|
| Tuesday | 9am - 6pm |
| Wednesday | 9am - 6pm |
| Thursday | 9am - 6pm |
| Friday | 9am - 6pm |
| Saturday | 10am - 5pm |
| Sunday | Closed |
| Colleges & Universities | Distance | ||
|---|---|---|---|
| Colleges & Universities | Distance | ||
| Drive: | 10 min | 4.6 mi | |
| Drive: | 10 min | 4.6 mi | |
| Drive: | 20 min | 11.0 mi | |
| Drive: | 18 min | 11.8 mi |
 The GreatSchools Rating helps parents compare schools within a state based on a variety of school quality indicators and provides a helpful picture of how effectively each school serves all of its students. Ratings are on a scale of 1 (below average) to 10 (above average) and can include test scores, college readiness, academic progress, advanced courses, equity, discipline and attendance data. We also advise parents to visit schools, consider other information on school performance and programs, and consider family needs as part of the school selection process.
The GreatSchools Rating helps parents compare schools within a state based on a variety of school quality indicators and provides a helpful picture of how effectively each school serves all of its students. Ratings are on a scale of 1 (below average) to 10 (above average) and can include test scores, college readiness, academic progress, advanced courses, equity, discipline and attendance data. We also advise parents to visit schools, consider other information on school performance and programs, and consider family needs as part of the school selection process.
View GreatSchools Rating Methodology
Data provided by GreatSchools.org © 2026. All rights reserved.
The Residences at Galleria Photos
-
The Residences at Galleria
-
Studio - 571SF
-
Studio - 571SF
-
Studio - 571SF
-
Studio - 571SF
-
Studio - 571SF
-
2BR, 2BA - 1162SF
-
2BR, 2BA - 1162SF
-
2BR, 2BA - 1162SF
Models
-
1 Bedroom
-
1 Bedroom
-
1 Bedroom
-
1 Bedroom
-
1 Bedroom
-
1 Bedroom
Nearby Apartments
Within 50 Miles of The Residences at Galleria
-
Barrington Park Townhomes
10925 Hauser St
Lenexa, KS 66210
$1,475 - $2,472
1-2 Br 4.6 mi
-
Pinnacle Pointe
10460 Pflumm Rd
Lenexa, KS 66215
$1,285 - $3,688
1-3 Br 5.0 mi
-
The Villas at Waterside
11501 W 81st St
Lenexa, KS 66214
$1,410 - $2,984
1-2 Br 5.3 mi
-
Waterside Residences on Quivira
8201 Quivira Rd
Lenexa, KS 66215
$1,259 - $3,223
1-3 Br 5.4 mi
-
PineCrest Townhomes
1503 W 128th St
Olathe, KS 66062
$1,791 - $2,863
2-3 Br 6.3 mi
-
44 Washington
551 Washington Ave
Kansas City, MO 64111
$1,522 - $3,109
1-2 Br 9.1 mi
The Residences at Galleria has units with in‑unit washers and dryers, making laundry day simple for residents.
Utilities are not included in rent. Residents should plan to set up and pay for all services separately.
Parking is available at The Residences at Galleria. Fees may apply depending on the type of parking offered. Contact this property for details.
The Residences at Galleria has one to three-bedrooms with rent ranges from $1,330/mo. to $3,203/mo.
Yes, The Residences at Galleria welcomes pets. Breed restrictions, weight limits, and additional fees may apply. View this property's pet policy.
A good rule of thumb is to spend no more than 30% of your gross income on rent. Based on the lowest available rent of $1,330 for a one-bedroom, you would need to earn about $53,200 per year to qualify. Want to double-check your budget? Calculate how much rent you can afford with our Rent Affordability Calculator.
The Residences at Galleria is not currently offering any rent specials. Check back soon, as promotions change frequently.
Yes! The Residences at Galleria offers 2 Matterport 3D Tours. Explore different floor plans and see unit level details, all without leaving home.
What Are Walk Score®, Transit Score®, and Bike Score® Ratings?
Walk Score® measures the walkability of any address. Transit Score® measures access to public transit. Bike Score® measures the bikeability of any address.
What is a Sound Score Rating?
A Sound Score Rating aggregates noise caused by vehicle traffic, airplane traffic and local sources









