The Residences at Capital Crescent Trail
5325 Westbard Ave,
Bethesda,
MD
20816
-
Total Monthly Price
$1,623 - $6,018
-
Bedrooms
Studio - 3 bd
-
Bathrooms
1 - 2.5 ba
-
Square Feet
550 - 1,783 sq ft
Highlights
- High Ceilings
- Walk-In Closets
- Planned Social Activities
- Controlled Access
- Walking/Biking Trails
- Elevator
- Balcony
- Views
- Patio
Pricing & Floor Plans
-
Unit 1-0312price $1,733square feet 550availibility Now
-
Unit 1-0212price $1,623square feet 550availibility Jun 20
-
Unit 1-0406price $2,055square feet 689availibility Now
-
Unit 1-0306price $1,905square feet 689availibility May 5
-
Unit 1-0627price $2,188square feet 736availibility Now
-
Unit 1-0217price $2,258square feet 822availibility Now
-
Unit 1-0517price $1,928square feet 822availibility Jun 20
-
Unit 1-0215price $2,758square feet 943availibility Now
-
Unit 1-0205price $3,043square feet 979availibility Now
-
Unit 1-1002price $3,418square feet 991availibility Apr 11
-
Unit 1-0125price $3,502square feet 1,188availibility Now
-
Unit 1-1010price $6,011square feet 1,783availibility Now
-
Unit 1-0312price $1,733square feet 550availibility Now
-
Unit 1-0212price $1,623square feet 550availibility Jun 20
-
Unit 1-0406price $2,055square feet 689availibility Now
-
Unit 1-0306price $1,905square feet 689availibility May 5
-
Unit 1-0627price $2,188square feet 736availibility Now
-
Unit 1-0217price $2,258square feet 822availibility Now
-
Unit 1-0517price $1,928square feet 822availibility Jun 20
-
Unit 1-0215price $2,758square feet 943availibility Now
-
Unit 1-0205price $3,043square feet 979availibility Now
-
Unit 1-1002price $3,418square feet 991availibility Apr 11
-
Unit 1-0125price $3,502square feet 1,188availibility Now
-
Unit 1-1010price $6,011square feet 1,783availibility Now
Fees and Policies
The fees listed below are community-provided and may exclude utilities or add-ons. All payments are made directly to the property and are non-refundable unless otherwise specified.
-
Utilities & Essentials
-
Monthly Service FeeThe monthly service fee covers administrative and billing services. Charged per unit.$1 / mo
-
Energy Conservation FeeMonthly fee supporting sustainability initiatives. Charged per unit.$5.86 / mo
-
WaterUtility charge for water billed monthly based on usage or flat rate. Charged per unit.Varies / mo
-
ElectricUtility charge for electricity billed monthly based on usage or flat rate. Charged per unit.Varies / mo
-
SewerUtility charge for sewer billed monthly based on usage or flat rate. Charged per unit.Varies / mo
-
Package Locker ChargeAnnual fee for access to secure package lockers. Charged per unit.$75 / yr
-
-
One-Time Basics
-
Due at Application
-
Application Fee (per applicant)A one-time, non-refundable charge for processing rental applications. Charged per applicant.$25
-
-
Due at Application
-
Pet DepositOne-time deposit for pet-related damages, exempt for assistance animals. Charged per pet.$300
-
Parking
-
ParkingMonthly fee for reserved parking spaces or garages. Charged per vehicle.$120 - $135 / mo
-
-
Storage Unit
-
Storage DepositCharged per rentable item.$0
-
Storage RentCharged per rentable item.$0 / mo
-
-
Minimum Liability InsuranceMonthly fee ensuring required liability coverage. Charged per unit.$15 / mo
-
Notice FeeCharge for failing to provide proper notice before vacating. Charged per unit.3% of base rent
-
Rent Credit Reporting (per household)Optional service reporting rent payments to credit bureaus. Charged per unit.$8 / mo
-
Termination FeeCharge for ending a lease early. Charged per unit.300% of base rent
-
Returned Check FeeFee for payments returned due to insufficient funds. Charged per unit.$35
-
Transfer FeeFee for moving to another unit within the same property. Charged per unit.50% of base rent
-
Late ChargesFee for rent payments made after the due date. Charged per unit.5% of base rent
Property Fee Disclaimer: Based on community-supplied data and independent market research. Subject to change without notice. May exclude fees for mandatory or optional services and usage-based utilities.
Details
Utilities Included
-
Trash Removal
Lease Options
-
12 mo
Property Information
-
Built in 2002
-
260 units/10 stories
About The Residences at Capital Crescent Trail
Welcome to your new home featuring the ideal suburban lifestyle in the Kenwood area. Your time matters, so we skip the hidden fee shuffle. Our prices include required monthly costs, no extra math, no mystery, just the real number. Brand new homes feature modern kitchens with soft close cabinetry, stainless steel appliances, in unit washer/dryer and private balconies with extraordinary views. Your community includes an fireside lounge, business center and 24 hour fitness center. All homes are upgraded with smart home locks. We offer many virtual options including live video tours, 3D virtual tours, and text.
The Residences at Capital Crescent Trail is an apartment community located in Montgomery County and the 20816 ZIP Code. This area is served by the Montgomery County Public Schools attendance zone.
Unique Features
- Patio*
Community Amenities
Fitness Center
Elevator
Clubhouse
Controlled Access
Recycling
Business Center
Conference Rooms
Bicycle Storage
Property Services
- Wi-Fi
- Controlled Access
- Maintenance on site
- Recycling
- Online Services
- Planned Social Activities
- Guest Apartment
Shared Community
- Elevator
- Business Center
- Clubhouse
- Lounge
- Multi Use Room
- Storage Space
- Disposal Chutes
- Conference Rooms
Fitness & Recreation
- Fitness Center
- Bicycle Storage
- Walking/Biking Trails
Outdoor Features
- Courtyard
Student Features
- Study Lounge
Apartment Features
Washer/Dryer
Air Conditioning
Dishwasher
High Speed Internet Access
Walk-In Closets
Granite Countertops
Microwave
Refrigerator
Indoor Features
- High Speed Internet Access
- Washer/Dryer
- Air Conditioning
- Heating
- Ceiling Fans
- Smoke Free
- Cable Ready
- Storage Space
- Tub/Shower
- Wheelchair Accessible (Rooms)
Kitchen Features & Appliances
- Dishwasher
- Disposal
- Ice Maker
- Granite Countertops
- Stainless Steel Appliances
- Pantry
- Kitchen
- Microwave
- Oven
- Refrigerator
Model Details
- Carpet
- Dining Room
- High Ceilings
- Family Room
- Views
- Walk-In Closets
- Linen Closet
- Window Coverings
- Balcony
- Patio
- Garden
The Bethesda neighborhood of Westwood sits just off the shores of the Potomac, a mere 6.5 miles from Downtown Washington D.C. Close your eyes and picture an American suburb and you’ll probably conjure up something close to Westwood. Classical Revival homes sit just off the tree-lined streets, with well-maintained parks dotting the landscape.
Westwood is a perfect location for those who work in D.C. There are a few grocery stores in the immediate area, and the Kenwood Golf & Country Club is just to the east over River Road. Top-rated schools serve the area, and the nearby Potomac River makes for an idyllic setting.
There’s some seriously upscale shopping at the Collection at Chevy Chase for the retail-inclined, but the real draw of Westwood is its pristine landscaping and tight-knit community.
Learn more about living in WestwoodCompare neighborhood and city base rent averages by bedroom.
| Westwood | Bethesda, MD | |
|---|---|---|
| Studio | $1,618 | $1,954 |
| 1 Bedroom | $2,025 | $2,400 |
| 2 Bedrooms | $2,801 | $3,388 |
| 3 Bedrooms | $3,789 | $5,101 |
- Wi-Fi
- Controlled Access
- Maintenance on site
- Recycling
- Online Services
- Planned Social Activities
- Guest Apartment
- Elevator
- Business Center
- Clubhouse
- Lounge
- Multi Use Room
- Storage Space
- Disposal Chutes
- Conference Rooms
- Courtyard
- Fitness Center
- Bicycle Storage
- Walking/Biking Trails
- Study Lounge
- Patio*
- High Speed Internet Access
- Washer/Dryer
- Air Conditioning
- Heating
- Ceiling Fans
- Smoke Free
- Cable Ready
- Storage Space
- Tub/Shower
- Wheelchair Accessible (Rooms)
- Dishwasher
- Disposal
- Ice Maker
- Granite Countertops
- Stainless Steel Appliances
- Pantry
- Kitchen
- Microwave
- Oven
- Refrigerator
- Carpet
- Dining Room
- High Ceilings
- Family Room
- Views
- Walk-In Closets
- Linen Closet
- Window Coverings
- Balcony
- Patio
- Garden
| Monday | Closed |
|---|---|
| Tuesday | 10am - 6pm |
| Wednesday | 10am - 6pm |
| Thursday | 10am - 7pm |
| Friday | 10am - 6pm |
| Saturday | 10am - 5pm |
| Sunday | Closed |
| Colleges & Universities | Distance | ||
|---|---|---|---|
| Colleges & Universities | Distance | ||
| Drive: | 6 min | 2.3 mi | |
| Drive: | 10 min | 4.0 mi | |
| Drive: | 9 min | 4.1 mi | |
| Drive: | 13 min | 5.7 mi |
 The GreatSchools Rating helps parents compare schools within a state based on a variety of school quality indicators and provides a helpful picture of how effectively each school serves all of its students. Ratings are on a scale of 1 (below average) to 10 (above average) and can include test scores, college readiness, academic progress, advanced courses, equity, discipline and attendance data. We also advise parents to visit schools, consider other information on school performance and programs, and consider family needs as part of the school selection process.
The GreatSchools Rating helps parents compare schools within a state based on a variety of school quality indicators and provides a helpful picture of how effectively each school serves all of its students. Ratings are on a scale of 1 (below average) to 10 (above average) and can include test scores, college readiness, academic progress, advanced courses, equity, discipline and attendance data. We also advise parents to visit schools, consider other information on school performance and programs, and consider family needs as part of the school selection process.
View GreatSchools Rating Methodology
Data provided by GreatSchools.org © 2026. All rights reserved.
Transportation options available in Bethesda include Friendship Heights, located 2.4 miles from The Residences at Capital Crescent Trail. The Residences at Capital Crescent Trail is near Ronald Reagan Washington Ntl, located 10.6 miles or 22 minutes away, and Washington Dulles International, located 22.7 miles or 40 minutes away.
| Transit / Subway | Distance | ||
|---|---|---|---|
| Transit / Subway | Distance | ||
|
|
Drive: | 5 min | 2.4 mi |
|
|
Drive: | 6 min | 2.8 mi |
|
|
Drive: | 8 min | 3.0 mi |
|
|
Drive: | 10 min | 3.7 mi |
|
|
Drive: | 9 min | 3.9 mi |
| Commuter Rail | Distance | ||
|---|---|---|---|
| Commuter Rail | Distance | ||
| Drive: | 16 min | 6.8 mi | |
| Drive: | 18 min | 7.2 mi | |
| Drive: | 16 min | 7.9 mi | |
|
|
Drive: | 17 min | 8.4 mi |
|
|
Drive: | 18 min | 8.6 mi |
| Airports | Distance | ||
|---|---|---|---|
| Airports | Distance | ||
|
Ronald Reagan Washington Ntl
|
Drive: | 22 min | 10.6 mi |
|
Washington Dulles International
|
Drive: | 40 min | 22.7 mi |
Time and distance from The Residences at Capital Crescent Trail.
| Shopping Centers | Distance | ||
|---|---|---|---|
| Shopping Centers | Distance | ||
| Walk: | 7 min | 0.4 mi | |
| Drive: | 4 min | 1.3 mi | |
| Drive: | 6 min | 1.6 mi |
| Parks and Recreation | Distance | ||
|---|---|---|---|
| Parks and Recreation | Distance | ||
|
Glen Echo Park
|
Drive: | 6 min | 2.5 mi |
|
Audubon Naturalist-Woodend Sanctuary
|
Drive: | 10 min | 4.2 mi |
|
Claude Moore Colonial Farm
|
Drive: | 16 min | 7.2 mi |
|
Lyndon Baines Johnson Memorial Grove
|
Drive: | 14 min | 7.6 mi |
|
George Washington Memorial Parkway/Turkey Run Park
|
Drive: | 16 min | 7.7 mi |
| Hospitals | Distance | ||
|---|---|---|---|
| Hospitals | Distance | ||
| Drive: | 5 min | 2.3 mi | |
| Drive: | 6 min | 3.1 mi | |
| Drive: | 10 min | 3.9 mi |
| Military Bases | Distance | ||
|---|---|---|---|
| Military Bases | Distance | ||
| Drive: | 10 min | 4.2 mi |
The Residences at Capital Crescent Trail Photos
-
Select homes feature upgraded kitchens with quartz countertops and wood flooring
-
Select homes feature wood flooring
-
Select homes feature wood flooring in the bedroom
-
Spacious floorplans
-
Select homes feature upgraded kitchens with quartz countertops and wood flooring
-
Select homes feature upgraded kitchens with quartz countertops and wood flooring
-
Spacious kitchen with center kitchen island
-
Spacious living rooms with ample natural lighting
-
Select homes feature upgraded kitchens with quartz countertops and wood flooring
Nearby Apartments
Within 50 Miles of The Residences at Capital Crescent Trail
-
North Park
4615 N Park Ave
Chevy Chase, MD 20815
$1,961 - $3,046 Total Monthly Price
1-3 Br 12 Month Lease 0.8 mi
-
The Elm
4710 Elm St
Bethesda, MD 20814
$2,600 - $7,549 Total Monthly Price
1-3 Br 12 Month Lease 1.5 mi
-
Upton Place
4000 Wisconsin Ave NW
Washington, DC 20016
$2,400 - $8,054 Total Monthly Price
1-3 Br 12 Month Lease 2.1 mi
-
Flats 8300 Apartment Homes
8300 Wisconsin Ave
Bethesda, MD 20814
$2,231 - $6,690 Total Monthly Price
1-3 Br 12 Month Lease 2.2 mi
-
Ravel and Royale
10511 Strathmore Hall St
North Bethesda, MD 20852
$2,531 - $12,262 Total Monthly Price
1-3 Br 12 Month Lease 4.6 mi
-
Foxchase
766 N Howard St
Alexandria, VA 22304
$1,467 - $2,716 Total Monthly Price
1-2 Br 12 Month Lease 10.0 mi
This property has units with in‑unit washers and dryers, making laundry day simple for residents.
This property includes trash removal in rent. Residents are responsible for any other utilities not listed.
Parking is available at this property for $120 - $135 / mo. Contact this property for details.
This property has studios to three-bedrooms with rent ranges from $1,623/mo. to $6,018/mo.
Yes, this property welcomes pets. Breed restrictions, weight limits, and additional fees may apply. View this property's pet policy.
A good rule of thumb is to spend no more than 30% of your gross income on rent. Based on the lowest available rent of $1,623 for a studio, you would need to earn about $64,914 per year to qualify. Want to double-check your budget? Calculate how much rent you can afford with our Rent Affordability Calculator.
This property is offering 2 Months Free for eligible applicants, with rental rates starting at $1,623.
While this property does not offer Matterport 3D tours, renters can request a tour directly through our online platform.
What Are Walk Score®, Transit Score®, and Bike Score® Ratings?
Walk Score® measures the walkability of any address. Transit Score® measures access to public transit. Bike Score® measures the bikeability of any address.
What is a Sound Score Rating?
A Sound Score Rating aggregates noise caused by vehicle traffic, airplane traffic and local sources
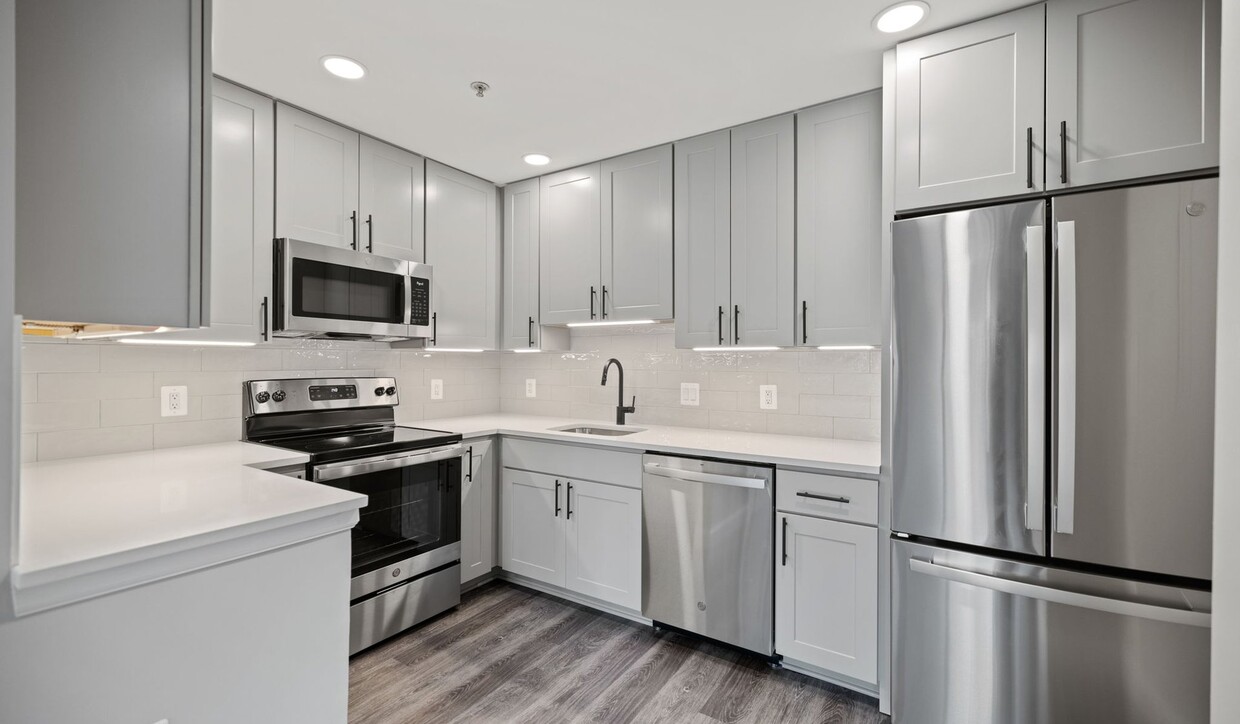
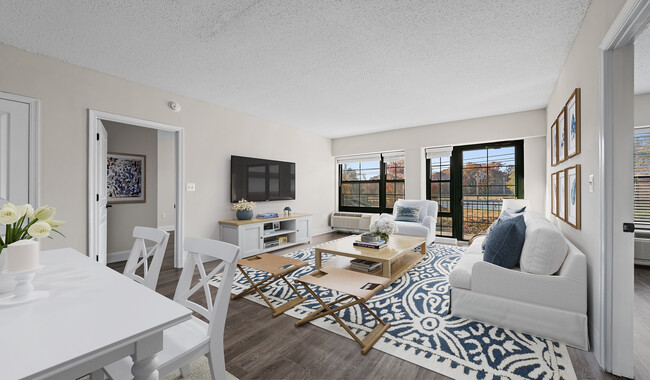
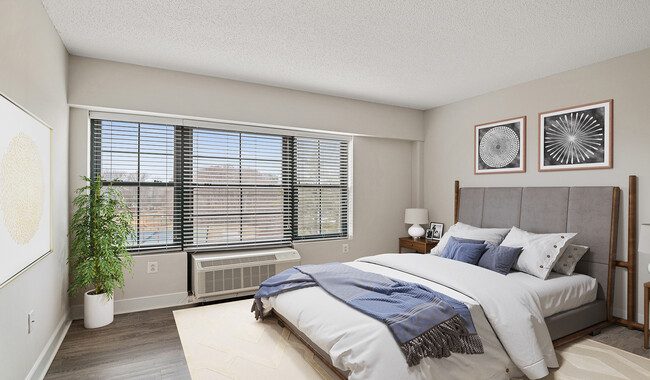
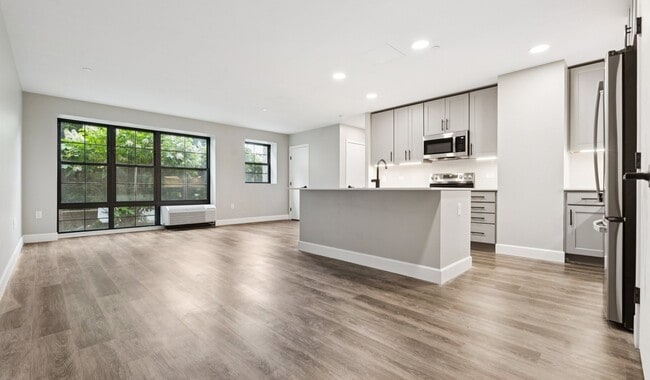

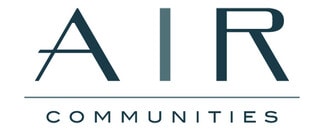


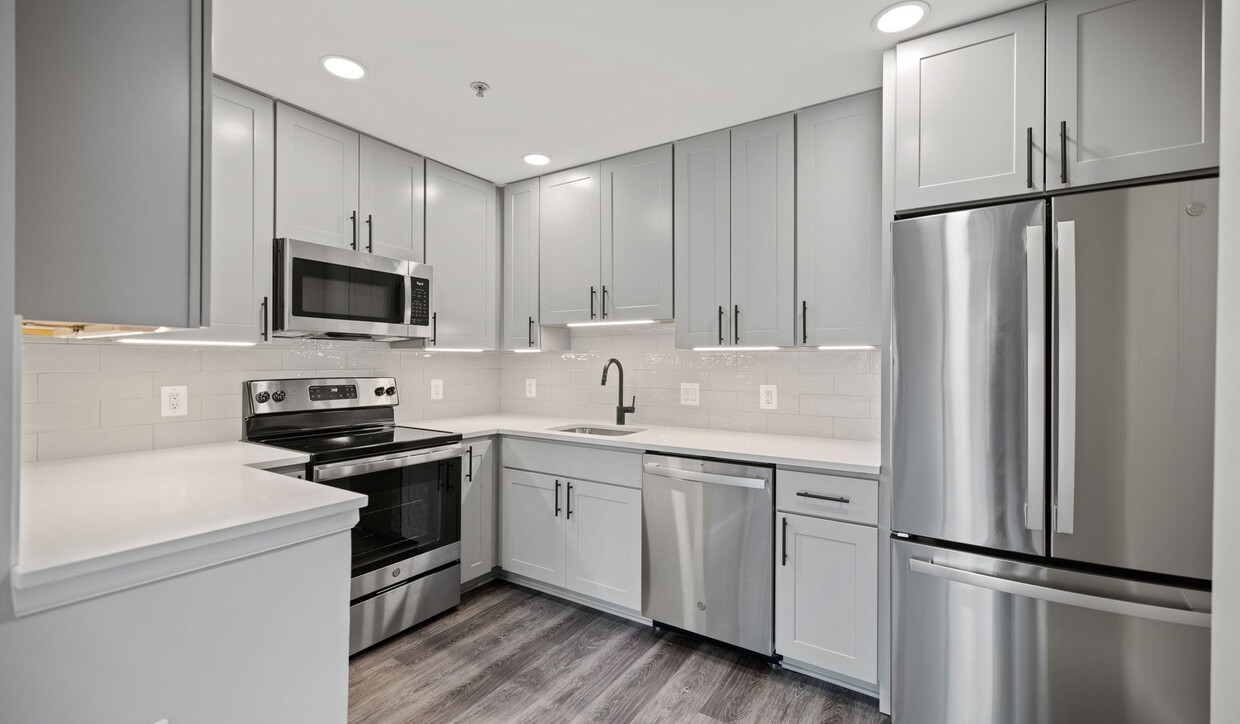
Property Manager Responded