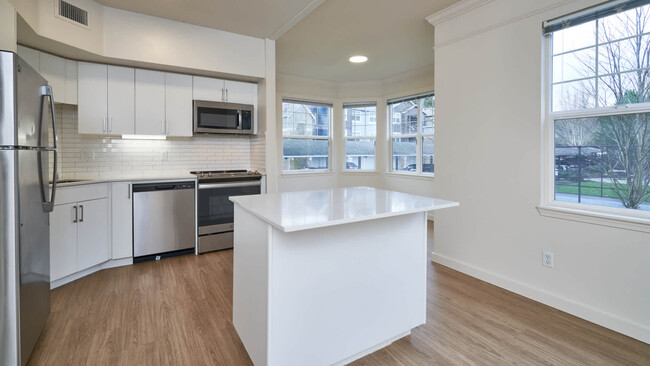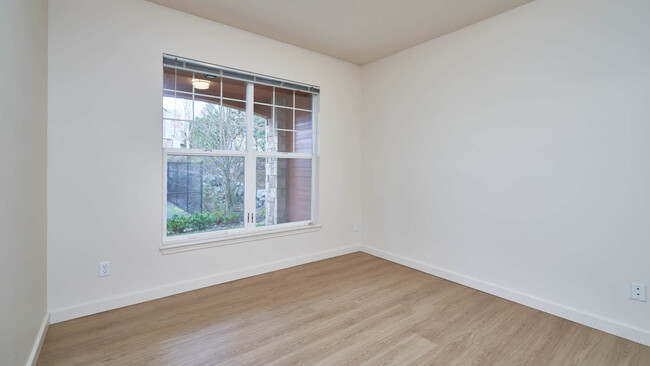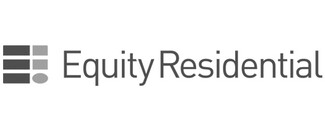The Reserve at Town Center
14420 N Creek Dr,
Mill Creek,
WA
98012
-
Monthly Rent
$1,787 - $3,835
-
Bedrooms
1 - 3 bd
-
Bathrooms
1 - 2 ba
-
Square Feet
627 - 1,608 sq ft
Highlights
- Tennis Court
- Pool
- Walk-In Closets
- Spa
- Fireplace
- Sundeck
- Balcony
- Property Manager on Site
- Patio
Pricing & Floor Plans
-
Unit 013-1337price $1,796square feet 697availibility Now
-
Unit 024-2427price $1,826square feet 649availibility Mar 3
-
Unit 007-721price $1,787square feet 701availibility Mar 7
-
Unit 015-1534price $1,828square feet 627availibility Now
-
Unit 020-2016price $2,044square feet 653availibility Now
-
Unit 008-824price $2,111square feet 727availibility Now
-
Unit 030-3021price $1,844square feet 743availibility Now
-
Unit 016-1634price $1,965square feet 811availibility Now
-
Unit 016-1626price $2,271square feet 924availibility Mar 21
-
Unit 028-2824price $2,165square feet 828availibility Now
-
Unit B-206price $1,958square feet 793availibility Mar 6
-
Unit A-105price $2,145square feet 751availibility Apr 11
-
Unit 012-1222price $2,930square feet 1,223availibility Now
-
Unit 024-2438price $2,599square feet 1,146availibility Mar 27
-
Unit E-201price $2,730square feet 1,121availibility Now
-
Unit 006-635price $2,361square feet 956availibility Mar 6
-
Unit 025-2535price $2,242square feet 956availibility Mar 7
-
Unit 012-1233price $2,316square feet 956availibility Mar 25
-
Unit 029-2918price $2,933square feet 1,261availibility Mar 19
-
Unit 028-2832price $2,617square feet 1,308availibility Mar 20
-
Unit 012-1223price $2,527square feet 978availibility Mar 21
-
Unit 029-2935price $2,250square feet 1,012availibility Apr 11
-
Unit D-204price $3,775square feet 1,528availibility Apr 2
-
Unit 013-1337price $1,796square feet 697availibility Now
-
Unit 024-2427price $1,826square feet 649availibility Mar 3
-
Unit 007-721price $1,787square feet 701availibility Mar 7
-
Unit 015-1534price $1,828square feet 627availibility Now
-
Unit 020-2016price $2,044square feet 653availibility Now
-
Unit 008-824price $2,111square feet 727availibility Now
-
Unit 030-3021price $1,844square feet 743availibility Now
-
Unit 016-1634price $1,965square feet 811availibility Now
-
Unit 016-1626price $2,271square feet 924availibility Mar 21
-
Unit 028-2824price $2,165square feet 828availibility Now
-
Unit B-206price $1,958square feet 793availibility Mar 6
-
Unit A-105price $2,145square feet 751availibility Apr 11
-
Unit 012-1222price $2,930square feet 1,223availibility Now
-
Unit 024-2438price $2,599square feet 1,146availibility Mar 27
-
Unit E-201price $2,730square feet 1,121availibility Now
-
Unit 006-635price $2,361square feet 956availibility Mar 6
-
Unit 025-2535price $2,242square feet 956availibility Mar 7
-
Unit 012-1233price $2,316square feet 956availibility Mar 25
-
Unit 029-2918price $2,933square feet 1,261availibility Mar 19
-
Unit 028-2832price $2,617square feet 1,308availibility Mar 20
-
Unit 012-1223price $2,527square feet 978availibility Mar 21
-
Unit 029-2935price $2,250square feet 1,012availibility Apr 11
-
Unit D-204price $3,775square feet 1,528availibility Apr 2
Fees and Policies
The fees listed below are community-provided and may exclude utilities or add-ons. All payments are made directly to the property and are non-refundable unless otherwise specified.
-
One-Time Basics
-
Due at Move-In
-
Administrative FeeCharged per unit.$300
-
-
Due at Move-In
-
Dogs
-
One-Time Pet FeeMax of 3. Charged per pet.$150
-
Monthly Pet FeeMax of 3. Charged per pet.$50
-
Pet DepositMax of 3. Charged per pet.$500
0 lbs. Weight LimitRestrictions:nullRead More Read Less -
-
Cats
-
One-Time Pet FeeMax of 3. Charged per pet.$0
-
Monthly Pet FeeMax of 3. Charged per pet.$50
-
Pet DepositMax of 3. Charged per pet.$500
0 lbs. Weight LimitRestrictions: -
-
Covered$80 per month for covered parking
-
Garage Lot$190 per month for garage parking
Property Fee Disclaimer: Based on community-supplied data and independent market research. Subject to change without notice. May exclude fees for mandatory or optional services and usage-based utilities.
Details
Lease Options
-
1+ mo
-
Short term lease
Property Information
-
Built in 2001
-
584 units/3 stories
Matterport 3D Tours
About The Reserve at Town Center
Check out our brand newly renovated apartments at The Reserve at Town Center Apartments in Mill Creek. Homes feature modern kitchens with stainless steel appliances, hard surface flooring, oversized windows and full-size washers and dryers. Just minutes away from the upscale Mill Creek Town Center and Mill Creek Country Club. Enjoy our two heated pools or get in a workout at our fitness center. Host a movie night in our theater room, entertain in our resident lounge or hike the adjacent nature trail. Best of all, you can enjoy smoke-free living.
The Reserve at Town Center is an apartment community located in Snohomish County and the 98012 ZIP Code. This area is served by the Everett attendance zone.
Unique Features
- Covered Parking
- Smoke Free Living
- Hardwood Floors
- Night Patrol
- Virtual Tours Available
Community Amenities
Pool
Fitness Center
Playground
Clubhouse
- Maintenance on site
- Property Manager on Site
- Business Center
- Clubhouse
- Lounge
- Storage Space
- Walk-Up
- Fitness Center
- Spa
- Pool
- Playground
- Tennis Court
- Sundeck
Apartment Features
Washer/Dryer
Air Conditioning
Dishwasher
Walk-In Closets
- Washer/Dryer
- Air Conditioning
- Ceiling Fans
- Cable Ready
- Storage Space
- Fireplace
- Dishwasher
- Disposal
- Microwave
- Refrigerator
- Walk-In Closets
- Window Coverings
- Balcony
- Patio
The Martha Lake community sits softly between Washington’s North Lynwood and Mill Creek neighborhoods. Residents enjoy its many parks, including a plethora of lake activities at Martha Lake Park.
Just below the lake is 164th Street Southwest, which is dotted with an impressive selection of coffeehouses and espresso bars, local eateries, and small retail shops. The movie theater at Alderwood Mall is just a short drive away on Interstate 5. Mill Creek Town Center is another great shopping destination with hip restaurants.
In addition to Martha Lake Park, McCollum Park also offers residents fun outdoor adventures such as scenic hiking along the North Creek.
Learn more about living in Martha LakeCompare neighborhood and city base rent averages by bedroom.
| Martha Lake | Mill Creek, WA | |
|---|---|---|
| Studio | $1,583 | - |
| 1 Bedroom | $1,858 | $2,016 |
| 2 Bedrooms | $2,258 | $2,454 |
| 3 Bedrooms | $2,860 | $3,063 |
- Maintenance on site
- Property Manager on Site
- Business Center
- Clubhouse
- Lounge
- Storage Space
- Walk-Up
- Sundeck
- Fitness Center
- Spa
- Pool
- Playground
- Tennis Court
- Covered Parking
- Smoke Free Living
- Hardwood Floors
- Night Patrol
- Virtual Tours Available
- Washer/Dryer
- Air Conditioning
- Ceiling Fans
- Cable Ready
- Storage Space
- Fireplace
- Dishwasher
- Disposal
- Microwave
- Refrigerator
- Walk-In Closets
- Window Coverings
- Balcony
- Patio
| Monday | Closed |
|---|---|
| Tuesday | 10am - 6pm |
| Wednesday | 10am - 6pm |
| Thursday | 10am - 6pm |
| Friday | 10am - 6pm |
| Saturday | 10am - 5pm |
| Sunday | Closed |
| Colleges & Universities | Distance | ||
|---|---|---|---|
| Colleges & Universities | Distance | ||
| Drive: | 18 min | 8.2 mi | |
| Drive: | 17 min | 10.0 mi | |
| Drive: | 19 min | 10.6 mi | |
| Drive: | 26 min | 12.4 mi |
 The GreatSchools Rating helps parents compare schools within a state based on a variety of school quality indicators and provides a helpful picture of how effectively each school serves all of its students. Ratings are on a scale of 1 (below average) to 10 (above average) and can include test scores, college readiness, academic progress, advanced courses, equity, discipline and attendance data. We also advise parents to visit schools, consider other information on school performance and programs, and consider family needs as part of the school selection process.
The GreatSchools Rating helps parents compare schools within a state based on a variety of school quality indicators and provides a helpful picture of how effectively each school serves all of its students. Ratings are on a scale of 1 (below average) to 10 (above average) and can include test scores, college readiness, academic progress, advanced courses, equity, discipline and attendance data. We also advise parents to visit schools, consider other information on school performance and programs, and consider family needs as part of the school selection process.
View GreatSchools Rating Methodology
Data provided by GreatSchools.org © 2026. All rights reserved.
Transportation options available in Mill Creek include Shoreline North/185Th, located 12.7 miles from The Reserve at Town Center. The Reserve at Town Center is near Seattle Paine Field International, located 5.3 miles or 12 minutes away, and Seattle-Tacoma International, located 36.1 miles or 53 minutes away.
| Transit / Subway | Distance | ||
|---|---|---|---|
| Transit / Subway | Distance | ||
| Drive: | 22 min | 12.7 mi |
| Commuter Rail | Distance | ||
|---|---|---|---|
| Commuter Rail | Distance | ||
|
|
Drive: | 16 min | 9.0 mi |
|
|
Drive: | 19 min | 11.1 mi |
|
|
Drive: | 25 min | 11.3 mi |
|
|
Drive: | 37 min | 23.5 mi |
|
|
Drive: | 45 min | 33.0 mi |
| Airports | Distance | ||
|---|---|---|---|
| Airports | Distance | ||
|
Seattle Paine Field International
|
Drive: | 12 min | 5.3 mi |
|
Seattle-Tacoma International
|
Drive: | 53 min | 36.1 mi |
Time and distance from The Reserve at Town Center.
| Shopping Centers | Distance | ||
|---|---|---|---|
| Shopping Centers | Distance | ||
| Walk: | 11 min | 0.6 mi | |
| Walk: | 15 min | 0.8 mi | |
| Walk: | 16 min | 0.9 mi |
| Parks and Recreation | Distance | ||
|---|---|---|---|
| Parks and Recreation | Distance | ||
|
Green Lantern Park
|
Drive: | 4 min | 2.0 mi |
|
Sullivan Park-Silver Lake
|
Drive: | 6 min | 2.3 mi |
|
Hauge Homestead Park
|
Drive: | 8 min | 3.2 mi |
|
Pioneer Park
|
Drive: | 13 min | 5.9 mi |
|
Meadowdale Beach Park
|
Drive: | 15 min | 6.8 mi |
| Hospitals | Distance | ||
|---|---|---|---|
| Hospitals | Distance | ||
| Drive: | 19 min | 9.3 mi | |
| Drive: | 18 min | 10.4 mi |
| Military Bases | Distance | ||
|---|---|---|---|
| Military Bases | Distance | ||
| Drive: | 18 min | 9.7 mi | |
| Drive: | 46 min | 23.0 mi | |
| Drive: | 85 min | 33.8 mi |
The Reserve at Town Center Photos
-
Phase 3 Swimming Pool
-
Unit #1126
-
Kitchen with Stainless Steel Appliances
-
Kitchen with Stainless Steel Appliances
-
Living Room with Fireplace
-
Bedroom with Hard Surface Flooring
-
Bathroom
-
Bedroom with Har
-
Bedroom with Hard Surface Flooring
Models
-
1 Bedroom
-
1 Bedroom
-
1 Bedroom
-
1 Bedroom
-
1 Bedroom
-
1 Bedroom
Nearby Apartments
Within 50 Miles of The Reserve at Town Center
-
Heritage Ridge
16619 Larch Way
Lynnwood, WA 98037
$1,805 - $2,655
1-3 Br 2.0 mi
-
Lane
10720 5th Ave NE
Seattle, WA 98125
$1,835 - $2,700
1-2 Br 12.3 mi
-
Zephyr on the Park
8020 161st Ave NE
Redmond, WA 98052
$1,980 - $3,885
1-3 Br 14.2 mi
-
Cascade
221 Minor Ave N
Seattle, WA 98109
$1,808 - $4,192
1-2 Br 18.1 mi
-
Helios
1600 2nd Ave
Seattle, WA 98101
$2,810 - $4,070
1-2 Br 18.8 mi
-
Saxton
520 Terry Ave
Seattle, WA 98104
$1,710 - $2,923
1-2 Br 18.9 mi
The Reserve at Town Center has units with in‑unit washers and dryers, making laundry day simple for residents.
Utilities are not included in rent. Residents should plan to set up and pay for all services separately.
Parking is available at The Reserve at Town Center. Fees may apply depending on the type of parking offered. Contact this property for details.
The Reserve at Town Center has one to three-bedrooms with rent ranges from $1,787/mo. to $3,835/mo.
Yes, The Reserve at Town Center welcomes pets. Breed restrictions, weight limits, and additional fees may apply. View this property's pet policy.
A good rule of thumb is to spend no more than 30% of your gross income on rent. Based on the lowest available rent of $1,787 for a one-bedroom, you would need to earn about $71,480 per year to qualify. Want to double-check your budget? Calculate how much rent you can afford with our Rent Affordability Calculator.
The Reserve at Town Center is offering Discounts for eligible applicants, with rental rates starting at $1,787.
Yes! The Reserve at Town Center offers 4 Matterport 3D Tours. Explore different floor plans and see unit level details, all without leaving home.
What Are Walk Score®, Transit Score®, and Bike Score® Ratings?
Walk Score® measures the walkability of any address. Transit Score® measures access to public transit. Bike Score® measures the bikeability of any address.
What is a Sound Score Rating?
A Sound Score Rating aggregates noise caused by vehicle traffic, airplane traffic and local sources








