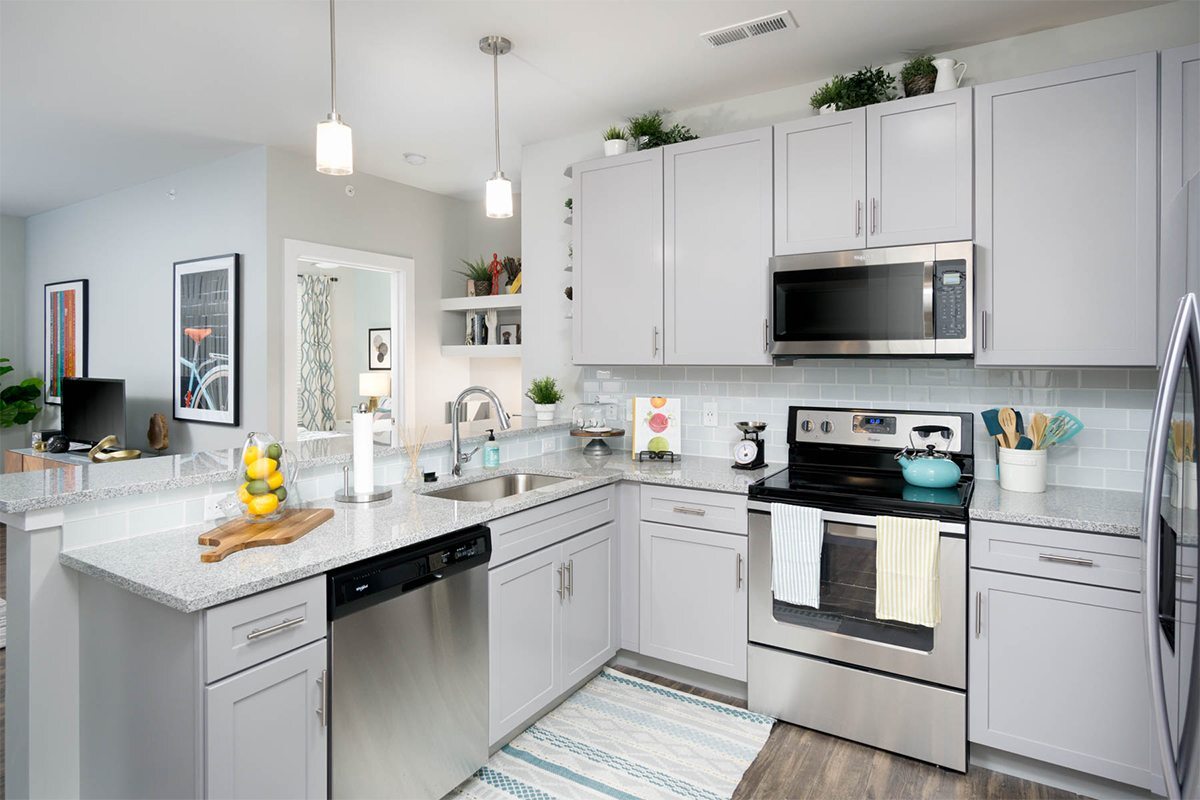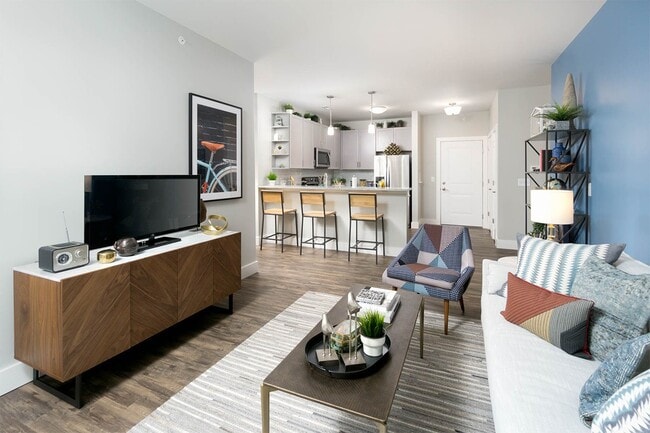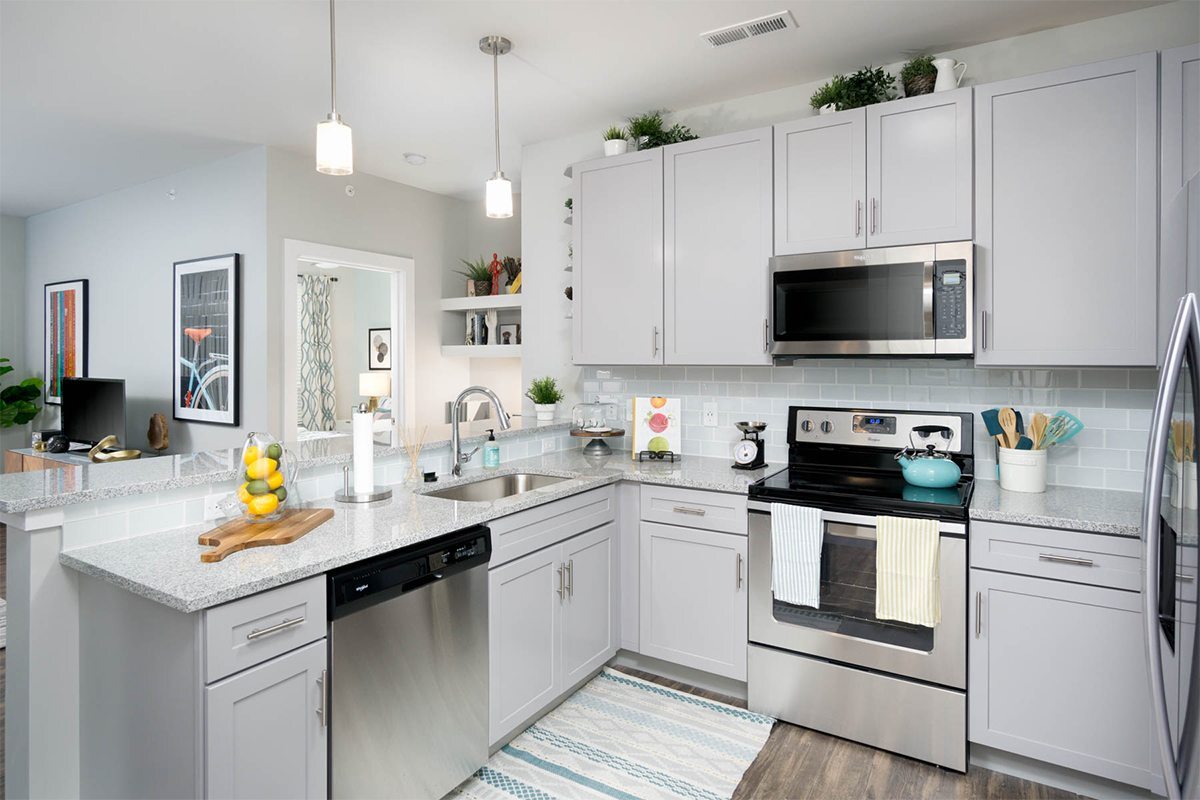-
Monthly Rent
$1,550 - $2,520
-
Bedrooms
Studio - 2 bd
-
Bathrooms
1 - 2 ba
-
Square Feet
543 - 1,296 sq ft
Highlights
- Cabana
- High Ceilings
- Pool
- Walk-In Closets
- Planned Social Activities
- Pet Play Area
- Controlled Access
- Sundeck
- Dog Park
Pricing & Floor Plans
-
Unit 01-417price $1,550square feet 588availibility Now
-
Unit 03-313price $1,595square feet 595availibility Now
-
Unit 03-208price $1,620square feet 595availibility Now
-
Unit 02-108price $1,720square feet 726availibility Now
-
Unit 03-209price $1,740square feet 736availibility Now
-
Unit 03-307price $1,750square feet 736availibility Now
-
Unit 01-450price $1,760square feet 694availibility Now
-
Unit 01-350price $1,865square feet 694availibility Now
-
Unit 01-410price $1,875square feet 694availibility Now
-
Unit 03-325price $1,830square feet 752availibility Now
-
Unit 01-247price $2,300square feet 1,107availibility Now
-
Unit 01-456price $2,335square feet 1,069availibility Now
-
Unit 01-147price $2,435square feet 1,110availibility Now
-
Unit 03-319price $2,335square feet 1,109availibility Now
-
Unit 01-417price $1,550square feet 588availibility Now
-
Unit 03-313price $1,595square feet 595availibility Now
-
Unit 03-208price $1,620square feet 595availibility Now
-
Unit 02-108price $1,720square feet 726availibility Now
-
Unit 03-209price $1,740square feet 736availibility Now
-
Unit 03-307price $1,750square feet 736availibility Now
-
Unit 01-450price $1,760square feet 694availibility Now
-
Unit 01-350price $1,865square feet 694availibility Now
-
Unit 01-410price $1,875square feet 694availibility Now
-
Unit 03-325price $1,830square feet 752availibility Now
-
Unit 01-247price $2,300square feet 1,107availibility Now
-
Unit 01-456price $2,335square feet 1,069availibility Now
-
Unit 01-147price $2,435square feet 1,110availibility Now
-
Unit 03-319price $2,335square feet 1,109availibility Now
Fees and Policies
The fees below are based on community-supplied data and may exclude additional fees and utilities. Use the Cost Calculator to add these fees to the base price.
- One-Time Basics
- Due at Application
- Application Fee Per ApplicantCharged per applicant.$55
- Due at Move-In
- Administrative FeeCharged per unit.$150
- Due at Application
- Dogs
- Dog FeeCharged per pet.$150
- Dog DepositCharged per pet.$250
- Dog RentCharged per pet.$42 / mo
75 lbs. Weight LimitRestrictions:NoneRead MoreRead LessComments - Cats
- Cat FeeCharged per pet.$150
- Cat DepositCharged per pet.$250
- Cat RentCharged per pet.$42 / mo
75 lbs. Weight LimitRestrictions:Comments
- Other
- Storage Unit
- Storage DepositCharged per rentable item.$0
- Storage RentCharged per rentable item.$110 / mo
Property Fee Disclaimer: Based on community-supplied data and independent market research. Subject to change without notice. May exclude fees for mandatory or optional services and usage-based utilities.
Details
Lease Options
-
9 - 15 Month Leases
-
Short term lease
Property Information
-
Built in 2018
-
298 units/4 stories
Matterport 3D Tours
About The RED Apartments
The RED Apartments in Oakley, Ohio offers studio, 1, and 2-bedroom apartments with modern finishes and open layouts designed for your lifestyle. Interiors feature eat-in kitchens with stainless-steel appliances and granite countertops, wood-style flooring, in-home washer and dryer, spacious closets, and private balconies or patios in select homes. Our upscale community is filled with innovative amenities, including a private courtyard pool, 3-acre dog park, 24/7 PoweRED strength and cardio fitness centers, WiRED business lounge with coffee bar, resident gaming lounge, entertainment pavilion, concierge services, and controlled-access parking. Located near I-71, downtown Cincinnati, major employers, the University of Cincinnati, and steps from Oakleys best shopping, dining, and entertainment, The RED combines comfort, convenience, and style in a unique way. Schedule your tour today and secure your new home at The RED!
The RED Apartments is an apartment community located in Hamilton County and the 45227 ZIP Code. This area is served by the Cincinnati Public Schools attendance zone.
Unique Features
- Courtyard Pool
- Fire Pit
- In-Home Washer & Dryer
- InspiRED Executive Conference Center
- Resident Gaming Lounge
- WiRED Business Lounge with Coffee Bar
- Two Outdoor Kitchens
- Walk-in Closets*
- All Season Grass Pavilion w/Stage
- Controlled Access Parking Garage
- Custom Resident App
- Modern Kitchen Cabinetry
- Shaw Wood Style Flooring
- Smoke Free Community
- Unique Americana Art Displayed Throughout
- Air Conditioner
- Eat-in Kitchen Breakfast Bar*
- Studio, 1, & 2-Bedroom Apartments at The RED
- Access to 3-Acre Dog Park
- Black Whirlpool Appliances
- Built-In Work Stations in Studio & 2 Bed
- Granite Countertops*
- Integrated Kitchen Trash Can
- Private Balcony or Patio Space
- Tile Kitchen Backsplash*
- 24/7 PoweRED Strength & Cardio Fitness Centers
- 24-Hour Fitness Center
- 9-10ft Ceiling Height
- Gas Grills Dining
- Oversized Windows
- Soft Closing Drawers
- Wood-Style Vinyl Plank Flooring
- Built-in Workstations*
- Demonstration/Teaching Kitchen
- Outdoor Grilling Station
- Private Courtyard Pool
Community Amenities
Pool
Fitness Center
Elevator
Concierge
Clubhouse
Controlled Access
Recycling
Business Center
Property Services
- Package Service
- Wi-Fi
- Controlled Access
- Maintenance on site
- Property Manager on Site
- Concierge
- 24 Hour Access
- Recycling
- Renters Insurance Program
- Online Services
- Planned Social Activities
- Pet Play Area
- EV Charging
- Public Transportation
- Key Fob Entry
Shared Community
- Elevator
- Business Center
- Clubhouse
- Lounge
- Multi Use Room
- Storage Space
- Conference Rooms
Fitness & Recreation
- Fitness Center
- Pool
- Bicycle Storage
- Gameroom
Outdoor Features
- Sundeck
- Cabana
- Courtyard
- Grill
- Dog Park
Apartment Features
Washer/Dryer
Air Conditioning
Dishwasher
High Speed Internet Access
Hardwood Floors
Walk-In Closets
Granite Countertops
Microwave
Indoor Features
- High Speed Internet Access
- Wi-Fi
- Washer/Dryer
- Air Conditioning
- Heating
- Ceiling Fans
- Cable Ready
- Storage Space
- Double Vanities
- Tub/Shower
- Intercom
- Sprinkler System
Kitchen Features & Appliances
- Dishwasher
- Disposal
- Ice Maker
- Granite Countertops
- Stainless Steel Appliances
- Pantry
- Microwave
- Oven
- Range
- Refrigerator
- Freezer
Model Details
- Hardwood Floors
- Carpet
- Tile Floors
- High Ceilings
- Walk-In Closets
- Linen Closet
- Double Pane Windows
- Window Coverings
- Large Bedrooms
- Balcony
- Patio
- Garden
- Package Service
- Wi-Fi
- Controlled Access
- Maintenance on site
- Property Manager on Site
- Concierge
- 24 Hour Access
- Recycling
- Renters Insurance Program
- Online Services
- Planned Social Activities
- Pet Play Area
- EV Charging
- Public Transportation
- Key Fob Entry
- Elevator
- Business Center
- Clubhouse
- Lounge
- Multi Use Room
- Storage Space
- Conference Rooms
- Sundeck
- Cabana
- Courtyard
- Grill
- Dog Park
- Fitness Center
- Pool
- Bicycle Storage
- Gameroom
- Courtyard Pool
- Fire Pit
- In-Home Washer & Dryer
- InspiRED Executive Conference Center
- Resident Gaming Lounge
- WiRED Business Lounge with Coffee Bar
- Two Outdoor Kitchens
- Walk-in Closets*
- All Season Grass Pavilion w/Stage
- Controlled Access Parking Garage
- Custom Resident App
- Modern Kitchen Cabinetry
- Shaw Wood Style Flooring
- Smoke Free Community
- Unique Americana Art Displayed Throughout
- Air Conditioner
- Eat-in Kitchen Breakfast Bar*
- Studio, 1, & 2-Bedroom Apartments at The RED
- Access to 3-Acre Dog Park
- Black Whirlpool Appliances
- Built-In Work Stations in Studio & 2 Bed
- Granite Countertops*
- Integrated Kitchen Trash Can
- Private Balcony or Patio Space
- Tile Kitchen Backsplash*
- 24/7 PoweRED Strength & Cardio Fitness Centers
- 24-Hour Fitness Center
- 9-10ft Ceiling Height
- Gas Grills Dining
- Oversized Windows
- Soft Closing Drawers
- Wood-Style Vinyl Plank Flooring
- Built-in Workstations*
- Demonstration/Teaching Kitchen
- Outdoor Grilling Station
- Private Courtyard Pool
- High Speed Internet Access
- Wi-Fi
- Washer/Dryer
- Air Conditioning
- Heating
- Ceiling Fans
- Cable Ready
- Storage Space
- Double Vanities
- Tub/Shower
- Intercom
- Sprinkler System
- Dishwasher
- Disposal
- Ice Maker
- Granite Countertops
- Stainless Steel Appliances
- Pantry
- Microwave
- Oven
- Range
- Refrigerator
- Freezer
- Hardwood Floors
- Carpet
- Tile Floors
- High Ceilings
- Walk-In Closets
- Linen Closet
- Double Pane Windows
- Window Coverings
- Large Bedrooms
- Balcony
- Patio
- Garden
| Monday | 9am - 6pm |
|---|---|
| Tuesday | 9am - 6pm |
| Wednesday | 9am - 6pm |
| Thursday | 9am - 7:30pm |
| Friday | 9am - 6pm |
| Saturday | 9am - 5pm |
| Sunday | 12pm - 5pm |
As one of the oldest cities in the United States west of the Appalachians, Cincinnati offers residents contemporary urban living in a historic, distinctive setting. One of the oldest cities in the US houses an influential youth culture. Students, professionals, artists, and musicians of all walks of life come to the southwest corner of Ohio to live and work. College and professional sports are wildly popular, with the Bearcats of the University of Cincinnati, the Reds, and the Bengals enjoying huge fan bases in their hometown.
Renters and visitors alike will delight in attractions like the Cincinnati Art Museum, the Newport Aquarium, and the city’s iconic zoo. The annual Oktoberfest is one of the biggest celebrations of its kind outside of Munich, drawing thousands to the streets to celebrate the city’s German heritage.
Learn more about living in Cincinnati| Colleges & Universities | Distance | ||
|---|---|---|---|
| Colleges & Universities | Distance | ||
| Drive: | 12 min | 5.2 mi | |
| Drive: | 13 min | 6.9 mi | |
| Drive: | 13 min | 7.0 mi | |
| Drive: | 14 min | 7.8 mi |
 The GreatSchools Rating helps parents compare schools within a state based on a variety of school quality indicators and provides a helpful picture of how effectively each school serves all of its students. Ratings are on a scale of 1 (below average) to 10 (above average) and can include test scores, college readiness, academic progress, advanced courses, equity, discipline and attendance data. We also advise parents to visit schools, consider other information on school performance and programs, and consider family needs as part of the school selection process.
The GreatSchools Rating helps parents compare schools within a state based on a variety of school quality indicators and provides a helpful picture of how effectively each school serves all of its students. Ratings are on a scale of 1 (below average) to 10 (above average) and can include test scores, college readiness, academic progress, advanced courses, equity, discipline and attendance data. We also advise parents to visit schools, consider other information on school performance and programs, and consider family needs as part of the school selection process.
View GreatSchools Rating Methodology
Data provided by GreatSchools.org © 2025. All rights reserved.
Transportation options available in Cincinnati include Hanke Exchange Station, 12Th & Main, located 8.3 miles from The RED Apartments. The RED Apartments is near Cincinnati/Northern Kentucky International, located 22.9 miles or 40 minutes away.
| Transit / Subway | Distance | ||
|---|---|---|---|
| Transit / Subway | Distance | ||
| Drive: | 15 min | 8.3 mi | |
| Drive: | 15 min | 8.5 mi | |
| Drive: | 15 min | 8.6 mi | |
| Drive: | 17 min | 8.9 mi | |
| Drive: | 17 min | 9.0 mi |
| Commuter Rail | Distance | ||
|---|---|---|---|
| Commuter Rail | Distance | ||
|
|
Drive: | 19 min | 10.8 mi |
| Airports | Distance | ||
|---|---|---|---|
| Airports | Distance | ||
|
Cincinnati/Northern Kentucky International
|
Drive: | 40 min | 22.9 mi |
Time and distance from The RED Apartments.
| Shopping Centers | Distance | ||
|---|---|---|---|
| Shopping Centers | Distance | ||
| Walk: | 4 min | 0.2 mi | |
| Walk: | 4 min | 0.2 mi | |
| Walk: | 12 min | 0.6 mi |
| Parks and Recreation | Distance | ||
|---|---|---|---|
| Parks and Recreation | Distance | ||
|
Cincinnati Observatory
|
Drive: | 6 min | 2.5 mi |
|
Ault Park
|
Drive: | 6 min | 2.5 mi |
|
Otto Armleder Park
|
Drive: | 8 min | 3.5 mi |
|
French Park
|
Drive: | 9 min | 3.6 mi |
|
Rowe Arboretum
|
Drive: | 10 min | 3.9 mi |
| Hospitals | Distance | ||
|---|---|---|---|
| Hospitals | Distance | ||
| Drive: | 6 min | 2.3 mi | |
| Drive: | 7 min | 4.0 mi | |
| Drive: | 12 min | 6.7 mi |
| Military Bases | Distance | ||
|---|---|---|---|
| Military Bases | Distance | ||
| Drive: | 68 min | 53.3 mi | |
| Drive: | 74 min | 58.4 mi | |
| Drive: | 77 min | 61.7 mi |
The RED Apartments Photos
-
The RED Apartments
-
2BR, 2BA - 957SF
-
-
-
-
-
-
-
Models
-
Studio
-
Studio
-
Studio
-
1 Bedroom
-
1 Bedroom
-
1 Bedroom
Nearby Apartments
Within 50 Miles of The RED Apartments
-
Stonegate Apartments
7911 Stonegate Dr
Cincinnati, OH 45255
$1,295 - $2,132
1-3 Br 6.9 mi
-
The Mercantile Apartments
414 Walnut St
Cincinnati, OH 45202
$1,595 - $5,900
1-3 Br 6.9 mi
-
Parisian on Vine Apartments
309 Vine St
Cincinnati, OH 45202
$1,510 - $3,100
1-3 Br 7.0 mi
-
Hampton Farms Apartments
301 Martha Layne Collins Blvd
Highland Heights, KY 41076
$1,450 - $1,675
1-2 Br 9.5 mi
-
Grandview Summit Apartments
651 Napa Valley Ln
Crestview Hills, KY 41017
$1,520 - $2,085
2-3 Br 12.3 mi
-
Hunters Court Townhomes
98 Hunters Ct
Amelia, OH 45102
$1,535 - $1,540
2-3 Br 13.8 mi
The RED Apartments has units with in‑unit washers and dryers, making laundry day simple for residents.
Utilities are not included in rent. Residents should plan to set up and pay for all services separately.
The RED Apartments has studios to two bedrooms with rent ranges from $1,550/mo. to $2,520/mo.
Yes, The RED Apartments welcomes pets. Breed restrictions, weight limits, and additional fees may apply. View this property's pet policy.
A good rule of thumb is to spend no more than 30% of your gross income on rent. Based on the lowest available rent of $1,550 for a studio, you would need to earn about $56,000 per year to qualify. Want to double-check your budget? Try our Rent Affordability Calculator to see how much rent fits your income and lifestyle.
The RED Apartments is offering 1 Month Free for eligible applicants, with rental rates starting at $1,550.
Yes! The RED Apartments offers 4 Matterport 3D Tours. Explore different floor plans and see unit level details, all without leaving home.
What Are Walk Score®, Transit Score®, and Bike Score® Ratings?
Walk Score® measures the walkability of any address. Transit Score® measures access to public transit. Bike Score® measures the bikeability of any address.
What is a Sound Score Rating?
A Sound Score Rating aggregates noise caused by vehicle traffic, airplane traffic and local sources









