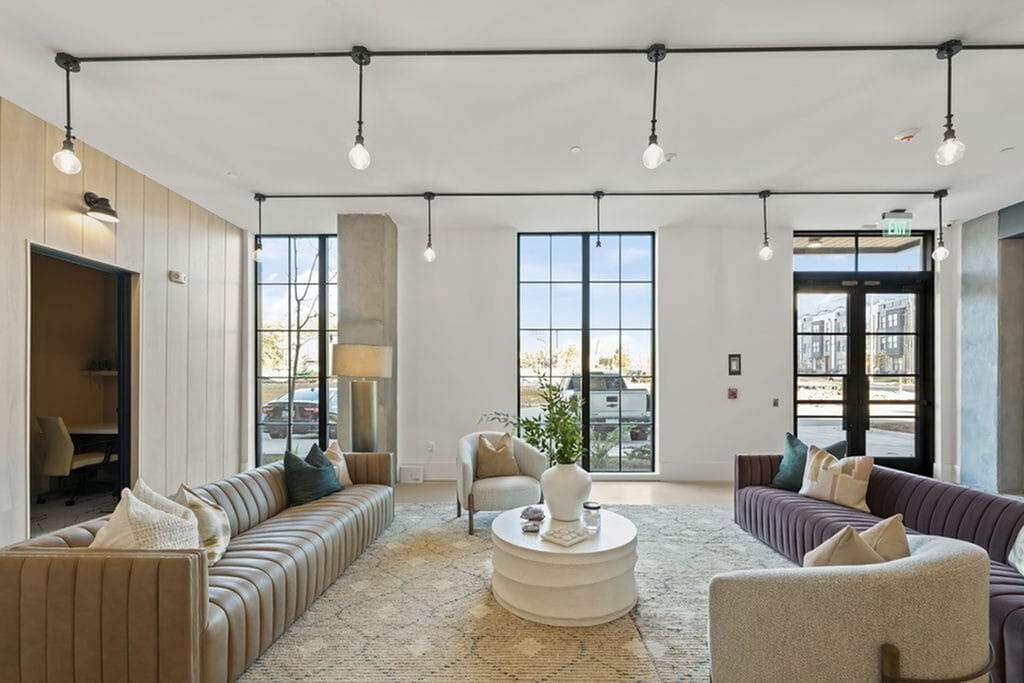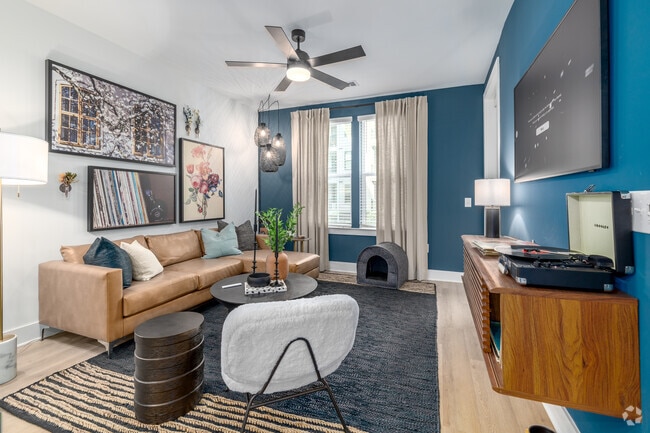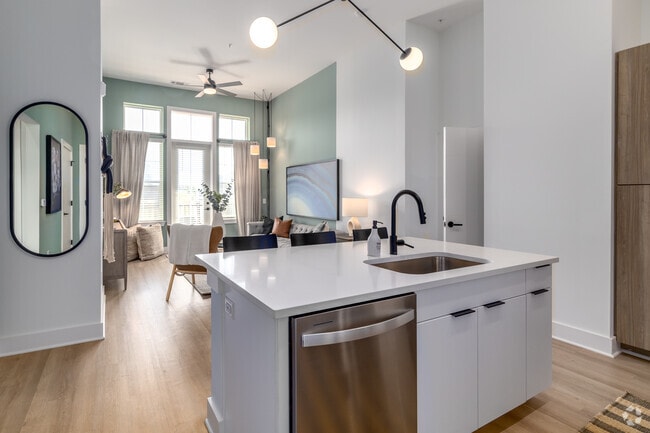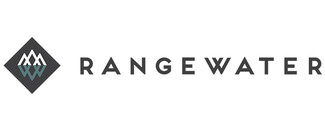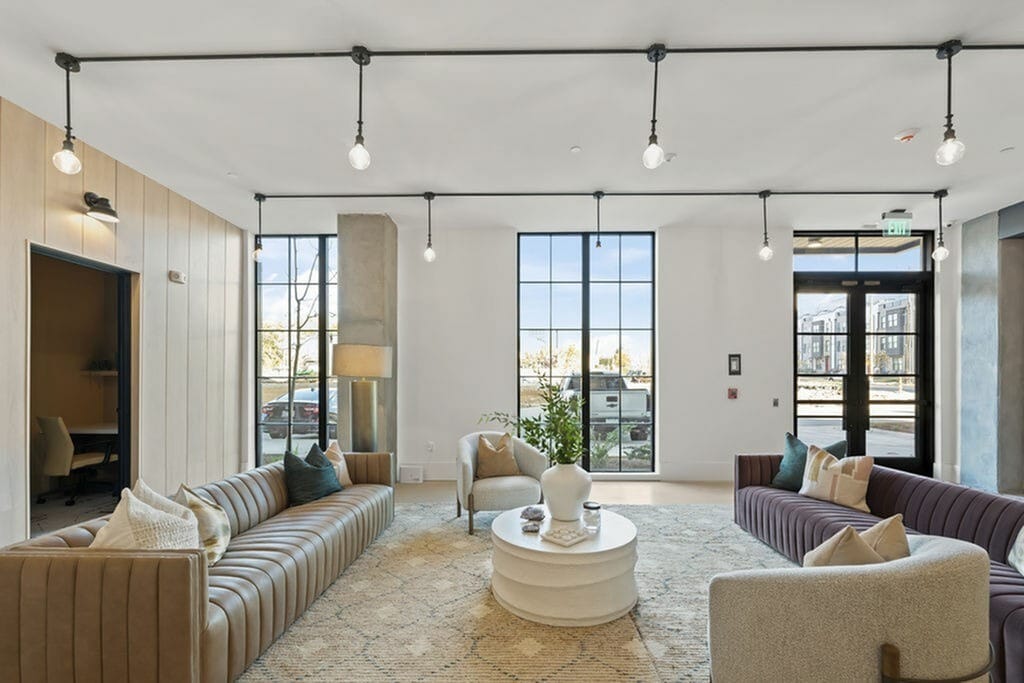-
Monthly Rent
$1,660 - $2,935
-
Bedrooms
Studio - 2 bd
-
Bathrooms
1 - 2 ba
-
Square Feet
665 - 1,152 sq ft
Highlights
- Roof Terrace
- Pet Washing Station
- High Ceilings
- Pool
- Walk-In Closets
- Planned Social Activities
- Pet Play Area
- Controlled Access
- Putting Greens
Pricing & Floor Plans
-
Unit 1-1-429price $1,876square feet 724availibility Now
-
Unit 1-1-134price $1,866square feet 696availibility Now
-
Unit 1-1-334price $1,906square feet 696availibility Now
-
Unit 1-1-434price $1,936square feet 696availibility Now
-
Unit 2-2-151price $1,699square feet 701availibility Now
-
Unit 1-1-136price $1,815square feet 701availibility Now
-
Unit 2-2-253price $1,840square feet 701availibility Now
-
Unit 1-1-305price $1,744square feet 665availibility Now
-
Unit 1-1-501price $1,764square feet 665availibility Now
-
Unit 1-1-215price $1,860square feet 665availibility Now
-
Unit 1-1-340price $1,876square feet 669availibility Now
-
Unit 1-1-540price $1,855square feet 669availibility Apr 22
-
Unit 1-1-402price $1,906square feet 669availibility Apr 22
-
Unit 1-1-328price $1,715square feet 701availibility May 9
-
Unit 1-1-B31price $2,512square feet 1,122availibility Now
-
Unit 1-1-231price $2,785square feet 1,122availibility Now
-
Unit 1-1-331price $2,826square feet 1,122availibility Mar 14
-
Unit 2-2-545price $2,840square feet 1,140availibility Now
-
Unit 1-1-B33price $2,935square feet 1,074availibility Apr 25
-
Unit 1-1-443price $2,869square feet 1,152availibility May 28
-
Unit 1-1-429price $1,876square feet 724availibility Now
-
Unit 1-1-134price $1,866square feet 696availibility Now
-
Unit 1-1-334price $1,906square feet 696availibility Now
-
Unit 1-1-434price $1,936square feet 696availibility Now
-
Unit 2-2-151price $1,699square feet 701availibility Now
-
Unit 1-1-136price $1,815square feet 701availibility Now
-
Unit 2-2-253price $1,840square feet 701availibility Now
-
Unit 1-1-305price $1,744square feet 665availibility Now
-
Unit 1-1-501price $1,764square feet 665availibility Now
-
Unit 1-1-215price $1,860square feet 665availibility Now
-
Unit 1-1-340price $1,876square feet 669availibility Now
-
Unit 1-1-540price $1,855square feet 669availibility Apr 22
-
Unit 1-1-402price $1,906square feet 669availibility Apr 22
-
Unit 1-1-328price $1,715square feet 701availibility May 9
-
Unit 1-1-B31price $2,512square feet 1,122availibility Now
-
Unit 1-1-231price $2,785square feet 1,122availibility Now
-
Unit 1-1-331price $2,826square feet 1,122availibility Mar 14
-
Unit 2-2-545price $2,840square feet 1,140availibility Now
-
Unit 1-1-B33price $2,935square feet 1,074availibility Apr 25
-
Unit 1-1-443price $2,869square feet 1,152availibility May 28
Fees and Policies
The fees listed below are community-provided and may exclude utilities or add-ons. All payments are made directly to the property and are non-refundable unless otherwise specified.
-
Dogs
-
Monthly Pet FeeMax of 2. Charged per pet.$25
-
One-Time Pet FeeMax of 2. Charged per pet.$350
0 lbs. Weight LimitRestrictions:Breed Restrictions are as follows: Tosa Inu/Ken, American Bandogge, Cane Corso, Rottweiler, Doberman, Pit Bull, Bull Terrier, Staffordshire Terrier, Dogo Argentino, Boer Boel, Gull Dong, Basenji, Mastiff, Perro de Presa Canario, Fila Brasiliero, Wolf Hybrid, Caucasian Oucharka, Alaskan Malamutes, Kangal, German Shepard, Shepard, Chow, Spitz, Akita, Reptiles, Rabbits and Pot Bellied Pigs. Mixed breeds containing these bloodlines are also prohibited.Read More Read Less -
-
Cats
-
Monthly Pet FeeMax of 2. Charged per pet.$25
-
One-Time Pet FeeMax of 2. Charged per pet.$350
50 lbs. Weight Limit -
Property Fee Disclaimer: Based on community-supplied data and independent market research. Subject to change without notice. May exclude fees for mandatory or optional services and usage-based utilities.
Details
Lease Options
-
12 - 120 Month Leases
Property Information
-
Built in 2023
-
261 units/5 stories
Matterport 3D Tours
Select a unit to view pricing & availability
About The Raven
Kick back, relax and enjoy the good life at Raven South End. Our brand new 1 & 2 bedroom apartments in Charlotte, North Carolina, come in a variety of floor plans so you can choose your ideal living space. Our convenient location in places you moments away from popular dining, shopping, and outdoor recreation. The home you've been searching for is waiting for you at Raven South End.
The Raven is an apartment community located in Mecklenburg County and the 28203 ZIP Code. This area is served by the Charlotte-Mecklenburg attendance zone.
Unique Features
- Open Concept Floor Plans
- Granite countertops
- Stainless-Steel Appliances
- Undermount Sinks with Pull-Down Kitchen Faucets
- Designer Subway Tile Backsplash in Kitchen
- Pendant Lighting
- Green Space
- Upgraded Matte Black Plumbing Package
- Outdoor Putting Green
Community Amenities
Pool
Fitness Center
Elevator
Clubhouse
Roof Terrace
Controlled Access
Recycling
Grill
Property Services
- Package Service
- Community-Wide WiFi
- Wi-Fi
- Controlled Access
- Maintenance on site
- Property Manager on Site
- 24 Hour Access
- On-Site Retail
- Trash Pickup - Door to Door
- Recycling
- Renters Insurance Program
- Online Services
- Planned Social Activities
- Guest Apartment
- Pet Play Area
- Pet Washing Station
- EV Charging
- Public Transportation
- Key Fob Entry
- Wheelchair Accessible
Shared Community
- Elevator
- Clubhouse
- Multi Use Room
- Storage Space
- Disposal Chutes
Fitness & Recreation
- Fitness Center
- Pool
- Putting Greens
Outdoor Features
- Roof Terrace
- Sundeck
- Courtyard
- Grill
- Picnic Area
- Dog Park
Apartment Features
Washer/Dryer
Air Conditioning
Dishwasher
High Speed Internet Access
Walk-In Closets
Island Kitchen
Granite Countertops
Microwave
Indoor Features
- High Speed Internet Access
- Wi-Fi
- Washer/Dryer
- Air Conditioning
- Heating
- Ceiling Fans
- Smoke Free
- Trash Compactor
- Storage Space
- Double Vanities
- Tub/Shower
- Handrails
- Wheelchair Accessible (Rooms)
Kitchen Features & Appliances
- Dishwasher
- Disposal
- Ice Maker
- Granite Countertops
- Stainless Steel Appliances
- Island Kitchen
- Microwave
- Oven
- Range
- Refrigerator
- Freezer
- Quartz Countertops
Model Details
- Carpet
- Vinyl Flooring
- Dining Room
- High Ceilings
- Family Room
- Views
- Walk-In Closets
- Linen Closet
- Large Bedrooms
- Balcony
- Patio
Also referred to as Historic South End, South End’s neighborhood vibrancy and proximity to Uptown Charlotte makes it an attractive place to live.
Walking through the community, you’re immediately immersed in jazz performed by local street musicians, plus cool bars and restaurants.
A former industrial center, South End is now a prospering community with converted factories and luxury apartments. It has hundreds of eclectic shops, so you’re guaranteed to find something completely original. Atherton Mill Farmers Market offers locals handmade goods and fresh produce in a friendly atmosphere.
Whether it’s perusing art galleries or pubs, you’ll love South End’s upbeat nightlife.
Learn more about living in South EndCompare neighborhood and city base rent averages by bedroom.
| South End | Charlotte, NC | |
|---|---|---|
| Studio | $1,569 | $1,385 |
| 1 Bedroom | $2,072 | $1,469 |
| 2 Bedrooms | $2,914 | $1,756 |
| 3 Bedrooms | $3,273 | $2,149 |
- Package Service
- Community-Wide WiFi
- Wi-Fi
- Controlled Access
- Maintenance on site
- Property Manager on Site
- 24 Hour Access
- On-Site Retail
- Trash Pickup - Door to Door
- Recycling
- Renters Insurance Program
- Online Services
- Planned Social Activities
- Guest Apartment
- Pet Play Area
- Pet Washing Station
- EV Charging
- Public Transportation
- Key Fob Entry
- Wheelchair Accessible
- Elevator
- Clubhouse
- Multi Use Room
- Storage Space
- Disposal Chutes
- Roof Terrace
- Sundeck
- Courtyard
- Grill
- Picnic Area
- Dog Park
- Fitness Center
- Pool
- Putting Greens
- Open Concept Floor Plans
- Granite countertops
- Stainless-Steel Appliances
- Undermount Sinks with Pull-Down Kitchen Faucets
- Designer Subway Tile Backsplash in Kitchen
- Pendant Lighting
- Green Space
- Upgraded Matte Black Plumbing Package
- Outdoor Putting Green
- High Speed Internet Access
- Wi-Fi
- Washer/Dryer
- Air Conditioning
- Heating
- Ceiling Fans
- Smoke Free
- Trash Compactor
- Storage Space
- Double Vanities
- Tub/Shower
- Handrails
- Wheelchair Accessible (Rooms)
- Dishwasher
- Disposal
- Ice Maker
- Granite Countertops
- Stainless Steel Appliances
- Island Kitchen
- Microwave
- Oven
- Range
- Refrigerator
- Freezer
- Quartz Countertops
- Carpet
- Vinyl Flooring
- Dining Room
- High Ceilings
- Family Room
- Views
- Walk-In Closets
- Linen Closet
- Large Bedrooms
- Balcony
- Patio
| Monday | 10am - 6pm |
|---|---|
| Tuesday | 10am - 6pm |
| Wednesday | 10am - 6pm |
| Thursday | 10am - 6pm |
| Friday | 10am - 6pm |
| Saturday | 10am - 5pm |
| Sunday | Closed |
| Colleges & Universities | Distance | ||
|---|---|---|---|
| Colleges & Universities | Distance | ||
| Drive: | 5 min | 2.4 mi | |
| Drive: | 6 min | 3.0 mi | |
| Drive: | 8 min | 3.2 mi | |
| Drive: | 7 min | 3.8 mi |
 The GreatSchools Rating helps parents compare schools within a state based on a variety of school quality indicators and provides a helpful picture of how effectively each school serves all of its students. Ratings are on a scale of 1 (below average) to 10 (above average) and can include test scores, college readiness, academic progress, advanced courses, equity, discipline and attendance data. We also advise parents to visit schools, consider other information on school performance and programs, and consider family needs as part of the school selection process.
The GreatSchools Rating helps parents compare schools within a state based on a variety of school quality indicators and provides a helpful picture of how effectively each school serves all of its students. Ratings are on a scale of 1 (below average) to 10 (above average) and can include test scores, college readiness, academic progress, advanced courses, equity, discipline and attendance data. We also advise parents to visit schools, consider other information on school performance and programs, and consider family needs as part of the school selection process.
View GreatSchools Rating Methodology
Data provided by GreatSchools.org © 2026. All rights reserved.
Transportation options available in Charlotte include East/West, located 0.7 mile from The Raven. The Raven is near Charlotte/Douglas International, located 5.9 miles or 13 minutes away, and Concord-Padgett Regional, located 18.7 miles or 28 minutes away.
| Transit / Subway | Distance | ||
|---|---|---|---|
| Transit / Subway | Distance | ||
|
|
Walk: | 12 min | 0.7 mi |
|
|
Walk: | 19 min | 1.0 mi |
|
|
Drive: | 3 min | 1.3 mi |
|
|
Drive: | 3 min | 1.5 mi |
|
|
Drive: | 3 min | 1.8 mi |
| Commuter Rail | Distance | ||
|---|---|---|---|
| Commuter Rail | Distance | ||
|
|
Drive: | 7 min | 3.5 mi |
|
|
Drive: | 30 min | 19.7 mi |
| Drive: | 40 min | 29.5 mi |
| Airports | Distance | ||
|---|---|---|---|
| Airports | Distance | ||
|
Charlotte/Douglas International
|
Drive: | 13 min | 5.9 mi |
|
Concord-Padgett Regional
|
Drive: | 28 min | 18.7 mi |
Time and distance from The Raven.
| Shopping Centers | Distance | ||
|---|---|---|---|
| Shopping Centers | Distance | ||
| Walk: | 10 min | 0.5 mi | |
| Walk: | 11 min | 0.6 mi | |
| Walk: | 13 min | 0.7 mi |
| Parks and Recreation | Distance | ||
|---|---|---|---|
| Parks and Recreation | Distance | ||
|
Discovery Place
|
Drive: | 4 min | 2.1 mi |
|
Charlotte Nature Museum
|
Drive: | 7 min | 2.9 mi |
|
Wing Haven Gardens & Bird Sanctuary
|
Drive: | 9 min | 3.5 mi |
|
Briar Creek Greenway
|
Drive: | 10 min | 5.3 mi |
|
Evergreen Nature Preserve
|
Drive: | 15 min | 8.1 mi |
| Hospitals | Distance | ||
|---|---|---|---|
| Hospitals | Distance | ||
| Drive: | 5 min | 2.6 mi | |
| Drive: | 6 min | 3.0 mi | |
| Drive: | 14 min | 7.4 mi |
The Raven Photos
-
The Raven
-
Clubhouse
-
1BR, 1BA
-
1BR, 1BA
-
1BR, 1BA
-
2BR, 2BA
-
2BR, 2BA
-
2BR, 2BA
-
2BR, 2BA
Models
-
S1
-
A1
-
A3
-
A4
-
A2
-
A2 ALT 1 TYPE A
Nearby Apartments
Within 50 Miles of The Raven
-
Allora Ashley Park
2307 Ridgemont Ave
Charlotte, NC 28208
$1,250 - $1,833
1-3 Br 1.4 mi
-
The Kingsman
4720 Nations Crossing Rd
Charlotte, NC 28217
$1,475 - $3,135
1-3 Br 2.3 mi
-
The Bryce
4101 Double Creek Crossing Dr
Charlotte, NC 28269
$1,208 - $1,984
1-2 Br 9.1 mi
-
The District
10015 Madison Square Pl
Charlotte, NC 28216
$1,099 - $1,955
1-3 Br 9.7 mi
-
Walker Steele Creek
12509 Crown Park Ct
Charlotte, NC 28273
$1,435 - $2,065
1-3 Br 10.2 mi
-
The Maxwell at Highland Creek
5410 Prosperity Ridge Rd
Charlotte, NC 28269
$1,172 - $2,352
1-2 Br 12.1 mi
The Raven has units with in‑unit washers and dryers, making laundry day simple for residents.
Utilities are not included in rent. Residents should plan to set up and pay for all services separately.
Parking is available at The Raven. Fees may apply depending on the type of parking offered. Contact this property for details.
The Raven has studios to two-bedrooms with rent ranges from $1,660/mo. to $2,935/mo.
Yes, The Raven welcomes pets. Breed restrictions, weight limits, and additional fees may apply. View this property's pet policy.
A good rule of thumb is to spend no more than 30% of your gross income on rent. Based on the lowest available rent of $1,660 for a one-bedroom, you would need to earn about $66,400 per year to qualify. Want to double-check your budget? Calculate how much rent you can afford with our Rent Affordability Calculator.
The Raven is offering 2 Months Free for eligible applicants, with rental rates starting at $1,660.
Yes! The Raven offers 5 Matterport 3D Tours. Explore different floor plans and see unit level details, all without leaving home.
What Are Walk Score®, Transit Score®, and Bike Score® Ratings?
Walk Score® measures the walkability of any address. Transit Score® measures access to public transit. Bike Score® measures the bikeability of any address.
What is a Sound Score Rating?
A Sound Score Rating aggregates noise caused by vehicle traffic, airplane traffic and local sources
