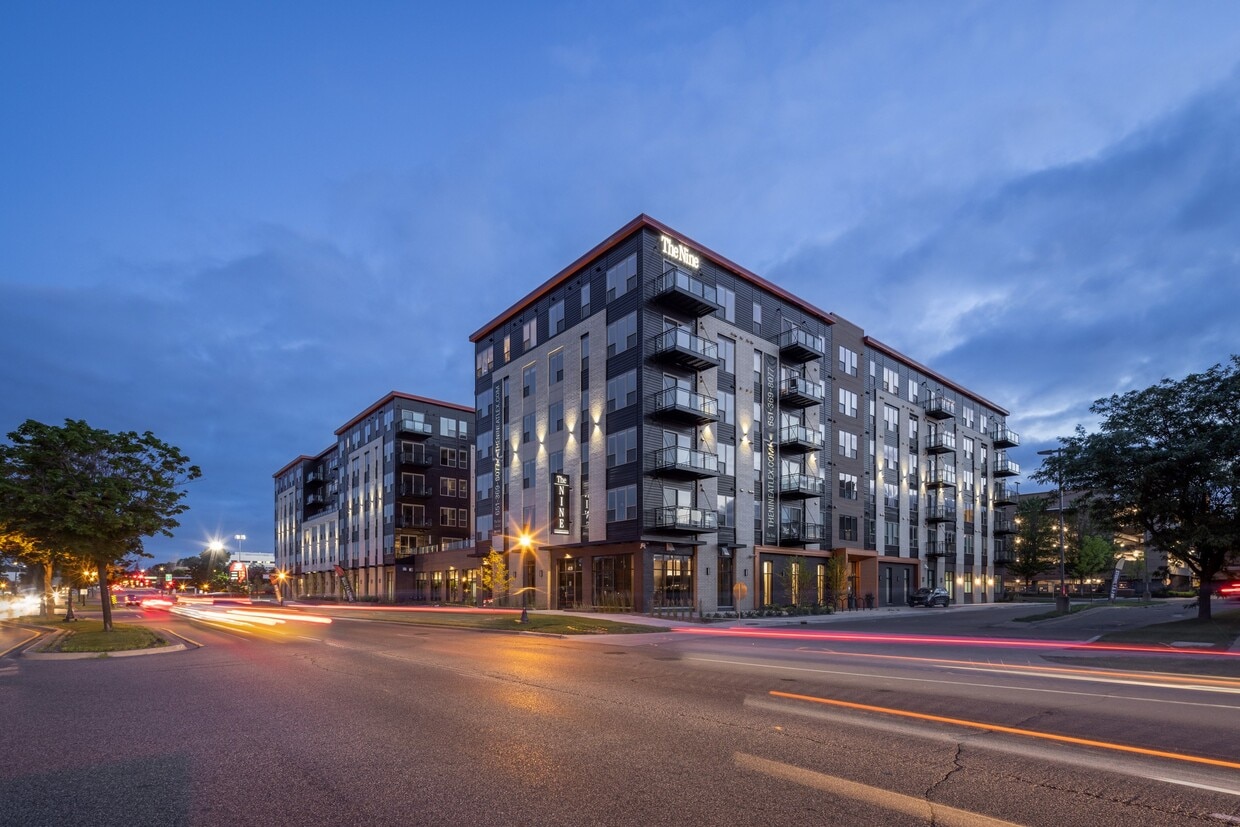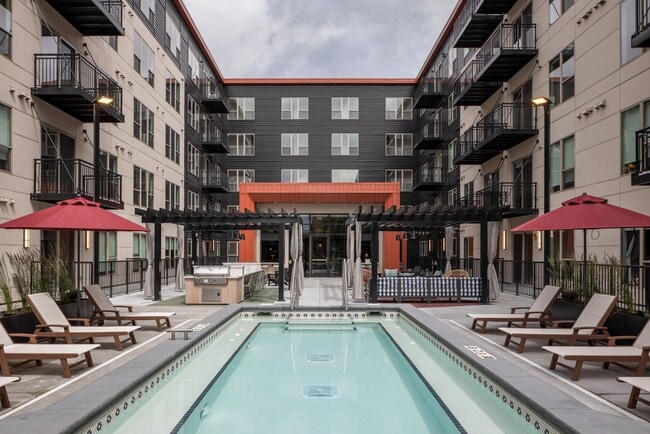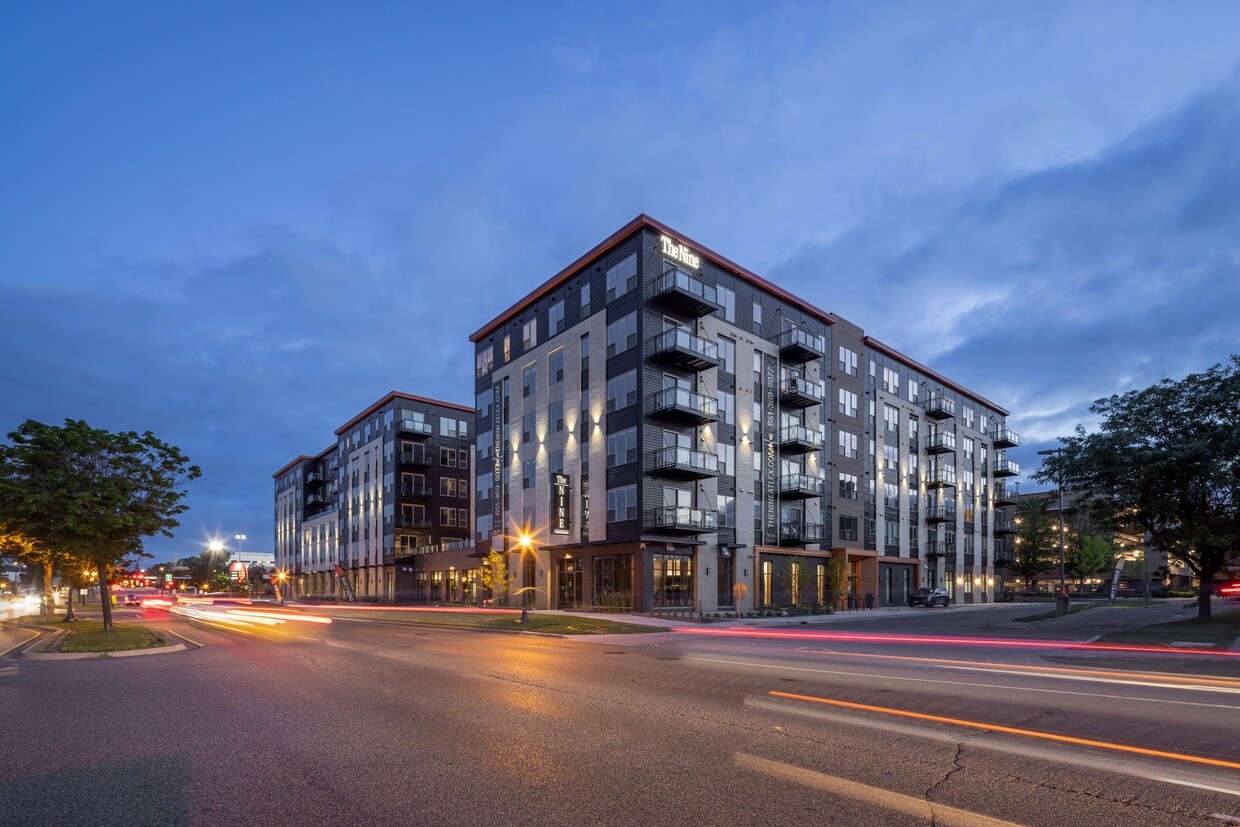The Nine at Lexington Station
411-417 Lexington Pky N,
Saint Paul,
MN
55104
-
Total Monthly Price
$1,173 - $3,099
-
Bedrooms
Studio - 2 bd
-
Bathrooms
1 - 2 ba
-
Square Feet
401 - 1,005 sq ft
The Nine at Lexington ofrece una experiencia de vida única con un fuerte compromiso con la sostenibilidad, priorizando un estilo de vida equilibrado donde puede vivir, trabajar y disfrutar desde casa. Nuestros apartamentos cuentan con una vivienda neutra en carbono, complementada con la instalación solar más grande del estado para un nuevo edificio multifamiliar. Priorizamos las prácticas respetuosas con el medio ambiente, creando una comunidad donde los residentes pueden disfrutar de comodidades modernas y contribuir a un planeta más saludable. Nuestras amplias comodidades incluyen espacios de trabajo remoto, un spa para mascotas, un gimnasio, una sala de juegos con simulador de golf, un salón social, una sala de sauna/bienestar, una sala de bicicletas, estacionamiento subterráneo y un patio exterior con piscina, terraza, parrillas y espacio de entretenimiento. Nuestros apartamentos, impecablemente equipados, cuentan con electrodomésticos de acero inoxidable, pisos de vinilo de lujo, encimeras de granito, lavadoras y secadoras en la unidad, y otros acabados modernos.
Highlights
- New Construction
- Sauna
- Estación de lavado de mascotas
- Piscina exterior
- Spa
- Área de juegos para mascotas
- Control de accesos
- Solárium
- Parque para perros
Pricing & Floor Plans
-
Unit 407price $1,173square feet 445availibility Now
-
Unit 454price $1,210square feet 414availibility Now
-
Unit 523price $1,210square feet 414availibility Now
-
Unit 458price $1,210square feet 414availibility May 1
-
Unit 276price $1,210square feet 401availibility Apr 1
-
Unit 242price $1,210square feet 403availibility Apr 1
-
Unit 410price $1,533square feet 626availibility Now
-
Unit 208price $1,538square feet 626availibility Feb 2
-
Unit 268price $1,586square feet 638availibility Now
-
Unit 371price $1,613square feet 639availibility Now
-
Unit 572price $1,613square feet 640availibility Apr 1
-
Unit 405price $1,721square feet 642availibility Now
-
Unit 505price $1,731square feet 642availibility Apr 28
-
Unit 367price $1,516square feet 641availibility Feb 4
-
Unit 679price $2,237square feet 963availibility Now
-
Unit 246price $2,371square feet 846availibility Now
-
Unit 546price $2,381square feet 845availibility Now
-
Unit 446price $2,386square feet 844availibility Now
-
Unit 402price $2,381square feet 873availibility Now
-
Unit 602price $2,466square feet 875availibility Now
-
Unit 203price $2,295square feet 1,005availibility Mar 29
-
Unit 407price $1,173square feet 445availibility Now
-
Unit 454price $1,210square feet 414availibility Now
-
Unit 523price $1,210square feet 414availibility Now
-
Unit 458price $1,210square feet 414availibility May 1
-
Unit 276price $1,210square feet 401availibility Apr 1
-
Unit 242price $1,210square feet 403availibility Apr 1
-
Unit 410price $1,533square feet 626availibility Now
-
Unit 208price $1,538square feet 626availibility Feb 2
-
Unit 268price $1,586square feet 638availibility Now
-
Unit 371price $1,613square feet 639availibility Now
-
Unit 572price $1,613square feet 640availibility Apr 1
-
Unit 405price $1,721square feet 642availibility Now
-
Unit 505price $1,731square feet 642availibility Apr 28
-
Unit 367price $1,516square feet 641availibility Feb 4
-
Unit 679price $2,237square feet 963availibility Now
-
Unit 246price $2,371square feet 846availibility Now
-
Unit 546price $2,381square feet 845availibility Now
-
Unit 446price $2,386square feet 844availibility Now
-
Unit 402price $2,381square feet 873availibility Now
-
Unit 602price $2,466square feet 875availibility Now
-
Unit 203price $2,295square feet 1,005availibility Mar 29
Fees and Policies
The fees listed below are community-provided and may exclude utilities or add-ons. All payments are made directly to the property and are non-refundable unless otherwise specified. Use the Cost Calculator to determine costs based on your needs.
-
Utilities & Essentials
-
Technology FeeCharged per unit.$60 / mo
-
Utility - ElectricCharged per unit.Usage-Based
-
Water/Sewer/TrashBilled monthly based on the number of occupants in your unit and its square footage. Charged per unit.Varies
-
-
One-Time Basics
-
Due at Application
-
Application Fee Per ApplicantNonrefundable. Charged per applicant.$50
-
-
Due at Move-In
-
Administrative FeeApplies to Market Rate Only Charged per unit.$150
-
Security Deposit - RefundableCharged per unit.$500
-
-
Due at Application
-
Dogs
-
Dog FeeCharged per pet.$250
-
Dog RentCharged per pet.$50 / mo
Restrictions:No breed or size restrictionsRead More Read LessComments -
-
Cats
-
Cat FeeCharged per pet.$250
-
Cat RentCharged per pet.$50 / mo
Restrictions:Comments -
-
Storage - Small
-
Storage RentCharged per rentable item.$40 / mo
-
-
Storage - Large
-
Storage RentCharged per rentable item.$70 / mo
-
Property Fee Disclaimer: Based on community-supplied data and independent market research. Subject to change without notice. May exclude fees for mandatory or optional services and usage-based utilities.
Details
Property Information
-
Built in 2024
-
304 units/6 stories
Matterport 3D Tours
About The Nine at Lexington Station
The Nine at Lexington ofrece una experiencia de vida única con un fuerte compromiso con la sostenibilidad, priorizando un estilo de vida equilibrado donde puede vivir, trabajar y disfrutar desde casa. Nuestros apartamentos cuentan con una vivienda neutra en carbono, complementada con la instalación solar más grande del estado para un nuevo edificio multifamiliar. Priorizamos las prácticas respetuosas con el medio ambiente, creando una comunidad donde los residentes pueden disfrutar de comodidades modernas y contribuir a un planeta más saludable. Nuestras amplias comodidades incluyen espacios de trabajo remoto, un spa para mascotas, un gimnasio, una sala de juegos con simulador de golf, un salón social, una sala de sauna/bienestar, una sala de bicicletas, estacionamiento subterráneo y un patio exterior con piscina, terraza, parrillas y espacio de entretenimiento. Nuestros apartamentos, impecablemente equipados, cuentan con electrodomésticos de acero inoxidable, pisos de vinilo de lujo, encimeras de granito, lavadoras y secadoras en la unidad, y otros acabados modernos.
The Nine at Lexington Station is an apartment community located in Ramsey County and the 55104 ZIP Code. This area is served by the St. Paul Public attendance zone.
Unique Features
- Balcón* (Llamar para confirmar)
- Estacionamiento climatizado
- Gran espacio de coworking
- Suites para trabajar desde casa
- Transporte público
- Salas Hub
- Vivienda neutral en carbono con cero emisiones netas en la unidad
- Cápsulas insonorizadas
- Cómodo acceso a numerosas tiendas de comestibles.
- Garaje para mudanza con acceso al ascensor
- Patio con césped, juegos y parrillas
- Sala Club
- Pantalla de cine al aire libre
- Termostato electrónico
- Acondicionador de aire
- Carga de vehículos eléctricos disponible
- Simulador de golf y juegos
- Spa para perros
- Armarios grandes
- Cantina
- Lavado de autos
- Pisos de tablones de vinilo de lujo
- Reparación y almacenamiento de bicicletas
- Sala de correo y sala de paquetes seguros
- Se admiten mascotas
- Taquillas de almacenamiento
Community Amenities
Piscina exterior
Gimnasio
Ascensor
Sede del club
Control de accesos
Reciclaje
Parrilla
Salas de conferencias
Property Services
- Wifi
- Control de accesos
- Mantenimiento in situ
- Property manager in situ
- Acceso 24 horas
- Reciclaje
- Área de juegos para mascotas
- Estación de lavado de mascotas
- Carga de vehículos eléctricos
- Área de autolavado
- Transporte público
- Entrada con llavero electrónico
- Acceso de minusválidos
Shared Community
- Ascensor
- Sede del club
- Salón
- Sala multiusos
- Almacén/trastero
- Salas de conferencias
Fitness & Recreation
- Gimnasio
- Sauna
- Spa
- Piscina exterior
- Almacenamiento de bicicletas
- Sala de juegos
Outdoor Features
- Solárium
- Patio
- Parrilla
- Parque para perros
Apartment Features
Lavadora/Secadora
Aire acondicionado
Lavavajillas
Acceso a Internet de alta velocidad
Encimeras de granito
Microondas
Nevera
Wifi
Indoor Features
- Acceso a Internet de alta velocidad
- Wifi
- Lavadora/Secadora
- Aire acondicionado
- Calefacción
- Libre de humo
- Preinstalación de cables
- Sistema de seguridad
- Almacén/trastero
- Bañera/Ducha
- Accesible en sillas de ruedas (habitaciones)
Kitchen Features & Appliances
- Lavavajillas
- Zona de eliminación de desechos
- Encimeras de granito
- Electrodomésticos de acero inoxidable
- Cocina
- Microondas
- Horno
- Nevera
- Congelador
Model Details
- Suelos de vinilo
- Cubiertas de ventanas
- Balcón
- Patio
Living in Saint Paul combines metropolitan energy with neighborhood charm in Minnesota's capital city. Situated along the Mississippi River's bluffs, the city offers an extensive parks system, including Como Park Zoo and Conservatory, which features botanical gardens and year-round exhibits. Housing options span from historic properties along Summit Avenue to contemporary apartments in Lowertown. Current rental data shows one-bedroom apartments average $1,261 per month, reflecting a 2.2% annual increase, while two-bedroom units typically rent for $1,611, up 2.2% from the previous year.
Each Saint Paul neighborhood has its own distinct character, from Cathedral Hill's Victorian mansions to Lowertown's converted warehouses. The city hosts several higher education institutions, including Macalester College and the University of St. Thomas. Saint Paul's legacy as a major river port and railroad hub remains evident in its preserved architecture and cultural attractions.
Learn more about living in Saint PaulCompare neighborhood and city base rent averages by bedroom.
| Lexington-Hamline North | Saint Paul, MN | |
|---|---|---|
| Studio | $1,145 | $1,118 |
| 1 Bedroom | $1,439 | $1,265 |
| 2 Bedrooms | $2,143 | $1,604 |
| 3 Bedrooms | - | $2,156 |
- Wifi
- Control de accesos
- Mantenimiento in situ
- Property manager in situ
- Acceso 24 horas
- Reciclaje
- Área de juegos para mascotas
- Estación de lavado de mascotas
- Carga de vehículos eléctricos
- Área de autolavado
- Transporte público
- Entrada con llavero electrónico
- Acceso de minusválidos
- Ascensor
- Sede del club
- Salón
- Sala multiusos
- Almacén/trastero
- Salas de conferencias
- Solárium
- Patio
- Parrilla
- Parque para perros
- Gimnasio
- Sauna
- Spa
- Piscina exterior
- Almacenamiento de bicicletas
- Sala de juegos
- Balcón* (Llamar para confirmar)
- Estacionamiento climatizado
- Gran espacio de coworking
- Suites para trabajar desde casa
- Transporte público
- Salas Hub
- Vivienda neutral en carbono con cero emisiones netas en la unidad
- Cápsulas insonorizadas
- Cómodo acceso a numerosas tiendas de comestibles.
- Garaje para mudanza con acceso al ascensor
- Patio con césped, juegos y parrillas
- Sala Club
- Pantalla de cine al aire libre
- Termostato electrónico
- Acondicionador de aire
- Carga de vehículos eléctricos disponible
- Simulador de golf y juegos
- Spa para perros
- Armarios grandes
- Cantina
- Lavado de autos
- Pisos de tablones de vinilo de lujo
- Reparación y almacenamiento de bicicletas
- Sala de correo y sala de paquetes seguros
- Se admiten mascotas
- Taquillas de almacenamiento
- Acceso a Internet de alta velocidad
- Wifi
- Lavadora/Secadora
- Aire acondicionado
- Calefacción
- Libre de humo
- Preinstalación de cables
- Sistema de seguridad
- Almacén/trastero
- Bañera/Ducha
- Accesible en sillas de ruedas (habitaciones)
- Lavavajillas
- Zona de eliminación de desechos
- Encimeras de granito
- Electrodomésticos de acero inoxidable
- Cocina
- Microondas
- Horno
- Nevera
- Congelador
- Suelos de vinilo
- Cubiertas de ventanas
- Balcón
- Patio
| Monday | 9am - 5pm |
|---|---|
| Tuesday | 9am - 5pm |
| Wednesday | 9am - 5pm |
| Thursday | 9am - 5pm |
| Friday | 9am - 5pm |
| Saturday | 9am - 1pm |
| Sunday | Closed |
| Colleges & Universities | Distance | ||
|---|---|---|---|
| Colleges & Universities | Distance | ||
| Walk: | 14 min | 0.8 mi | |
| Drive: | 5 min | 1.7 mi | |
| Drive: | 4 min | 2.2 mi | |
| Drive: | 5 min | 2.6 mi |
 The GreatSchools Rating helps parents compare schools within a state based on a variety of school quality indicators and provides a helpful picture of how effectively each school serves all of its students. Ratings are on a scale of 1 (below average) to 10 (above average) and can include test scores, college readiness, academic progress, advanced courses, equity, discipline and attendance data. We also advise parents to visit schools, consider other information on school performance and programs, and consider family needs as part of the school selection process.
The GreatSchools Rating helps parents compare schools within a state based on a variety of school quality indicators and provides a helpful picture of how effectively each school serves all of its students. Ratings are on a scale of 1 (below average) to 10 (above average) and can include test scores, college readiness, academic progress, advanced courses, equity, discipline and attendance data. We also advise parents to visit schools, consider other information on school performance and programs, and consider family needs as part of the school selection process.
View GreatSchools Rating Methodology
Data provided by GreatSchools.org © 2026. All rights reserved.
Transportation options available in Saint Paul include Lexington Pkwy Station, located 0.2 mile from The Nine at Lexington Station. The Nine at Lexington Station is near Minneapolis-St Paul International/Wold-Chamberlain, located 8.1 miles or 17 minutes away.
| Transit / Subway | Distance | ||
|---|---|---|---|
| Transit / Subway | Distance | ||
| Walk: | 3 min | 0.2 mi | |
| Walk: | 12 min | 0.6 mi | |
| Drive: | 2 min | 1.1 mi | |
| Drive: | 3 min | 1.2 mi | |
| Drive: | 3 min | 1.2 mi |
| Commuter Rail | Distance | ||
|---|---|---|---|
| Commuter Rail | Distance | ||
|
|
Drive: | 7 min | 3.7 mi |
|
|
Drive: | 15 min | 7.8 mi |
|
|
Drive: | 23 min | 16.3 mi |
|
|
Drive: | 33 min | 25.1 mi |
|
|
Drive: | 34 min | 26.8 mi |
| Airports | Distance | ||
|---|---|---|---|
| Airports | Distance | ||
|
Minneapolis-St Paul International/Wold-Chamberlain
|
Drive: | 17 min | 8.1 mi |
Time and distance from The Nine at Lexington Station.
| Shopping Centers | Distance | ||
|---|---|---|---|
| Shopping Centers | Distance | ||
| Walk: | 3 min | 0.2 mi | |
| Drive: | 3 min | 1.2 mi | |
| Drive: | 4 min | 1.5 mi |
| Parks and Recreation | Distance | ||
|---|---|---|---|
| Parks and Recreation | Distance | ||
|
Marjorie McNeely Conservatory
|
Drive: | 6 min | 2.1 mi |
|
Western Park
|
Drive: | 4 min | 2.2 mi |
|
Como Park
|
Drive: | 6 min | 2.3 mi |
|
Macalester College Observatory
|
Drive: | 4 min | 2.3 mi |
|
Newell Park
|
Drive: | 6 min | 2.5 mi |
| Hospitals | Distance | ||
|---|---|---|---|
| Hospitals | Distance | ||
| Drive: | 5 min | 2.7 mi | |
| Drive: | 5 min | 2.7 mi | |
| Drive: | 5 min | 2.7 mi |
| Military Bases | Distance | ||
|---|---|---|---|
| Military Bases | Distance | ||
| Drive: | 15 min | 6.8 mi |
The Nine at Lexington Station Photos
-
The Nine at Lexington Station
-
Grand 60% AMI - The Nine
-
-
-
-
-
-
-
Models
-
Studio
-
Studio
-
Studio
-
1 Bedroom
-
1 Bedroom
-
1 Bedroom
Nearby Apartments
Within 50 Miles of The Nine at Lexington Station
-
Luna
2520 8th St S
Minneapolis, MN 55454
$1,241 - $3,398 Total Monthly Price
1-2 Br 4.4 mi
-
The Isaac
2740 Fairview Ave N
Roseville, MN 55113
Call for Rent
1-2 Br 5.0 mi
-
N&E
107 13th Ave NE
Minneapolis, MN 55413
$1,390 - $3,494 Total Monthly Price
1-2 Br 6.8 mi
-
Ratio
909 Gould Ave NE
Columbia Heights, MN 55421
$1,453 - $3,290 Total Monthly Price
1-3 Br 7.7 mi
-
Riley
600 W 64th St W
Richfield, MN 55423
$1,425 - $1,769 Total Monthly Price
1 Br 8.2 mi
-
Silver Lake Pointe 55+
2701 County Road I
Mounds View, MN 55112
$1,108 Total Monthly Price
2 Br 11.1 mi
The Nine at Lexington Station has units with in‑unit washers and dryers, making laundry day simple for residents.
Utilities are not included in rent. Residents should plan to set up and pay for all services separately.
Parking is available at The Nine at Lexington Station. Fees may apply depending on the type of parking offered. Contact this property for details.
The Nine at Lexington Station has studios to two-bedrooms with rent ranges from $1,173/mo. to $3,099/mo.
Yes, The Nine at Lexington Station welcomes pets. Breed restrictions, weight limits, and additional fees may apply. View this property's pet policy.
A good rule of thumb is to spend no more than 30% of your gross income on rent. Based on the lowest available rent of $1,173 for a studio, you would need to earn about $46,920 per year to qualify. Want to double-check your budget? Calculate how much rent you can afford with our Rent Affordability Calculator.
The Nine at Lexington Station is not currently offering any rent specials. Check back soon, as promotions change frequently.
Yes! The Nine at Lexington Station offers 4 Matterport 3D Tours. Explore different floor plans and see unit level details, all without leaving home.
What Are Walk Score®, Transit Score®, and Bike Score® Ratings?
Walk Score® measures the walkability of any address. Transit Score® measures access to public transit. Bike Score® measures the bikeability of any address.
What is a Sound Score Rating?
A Sound Score Rating aggregates noise caused by vehicle traffic, airplane traffic and local sources








