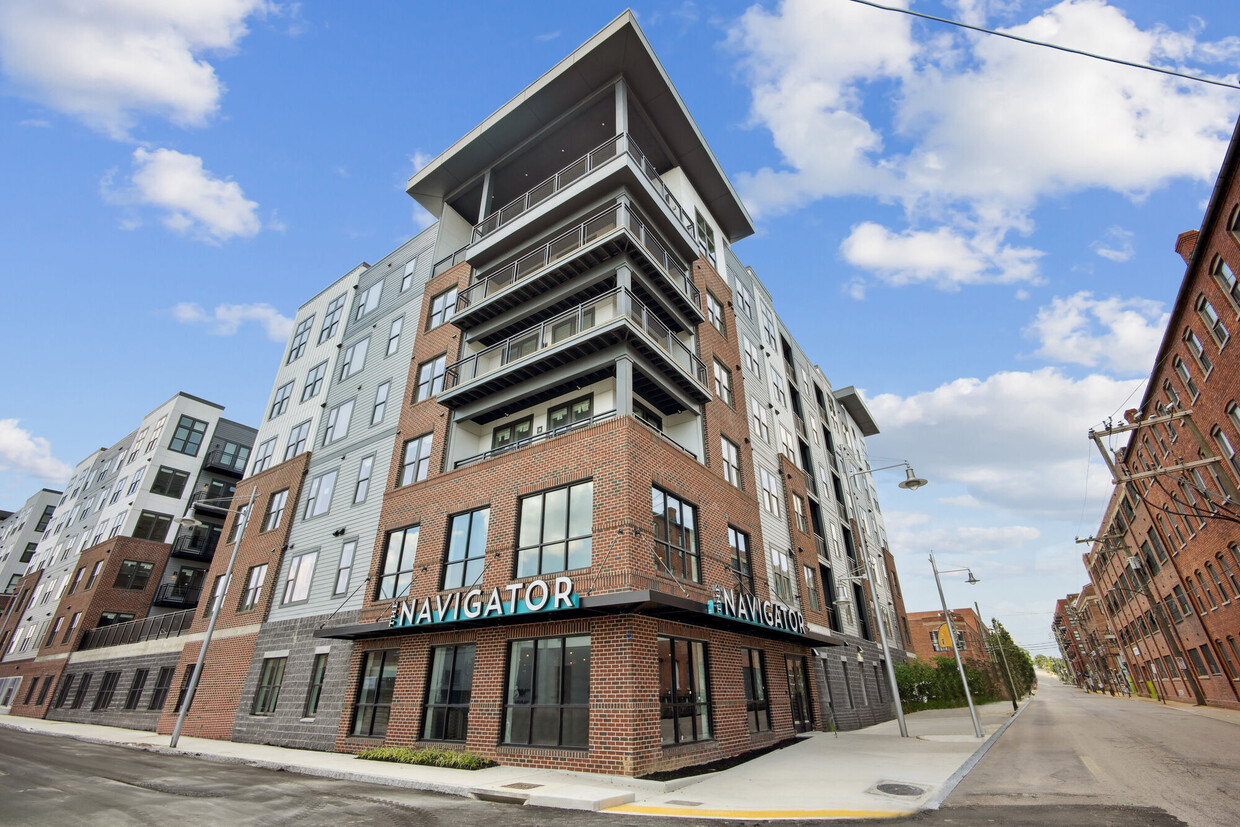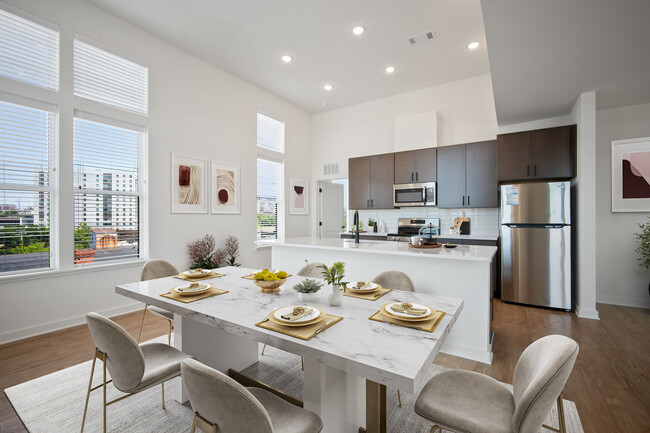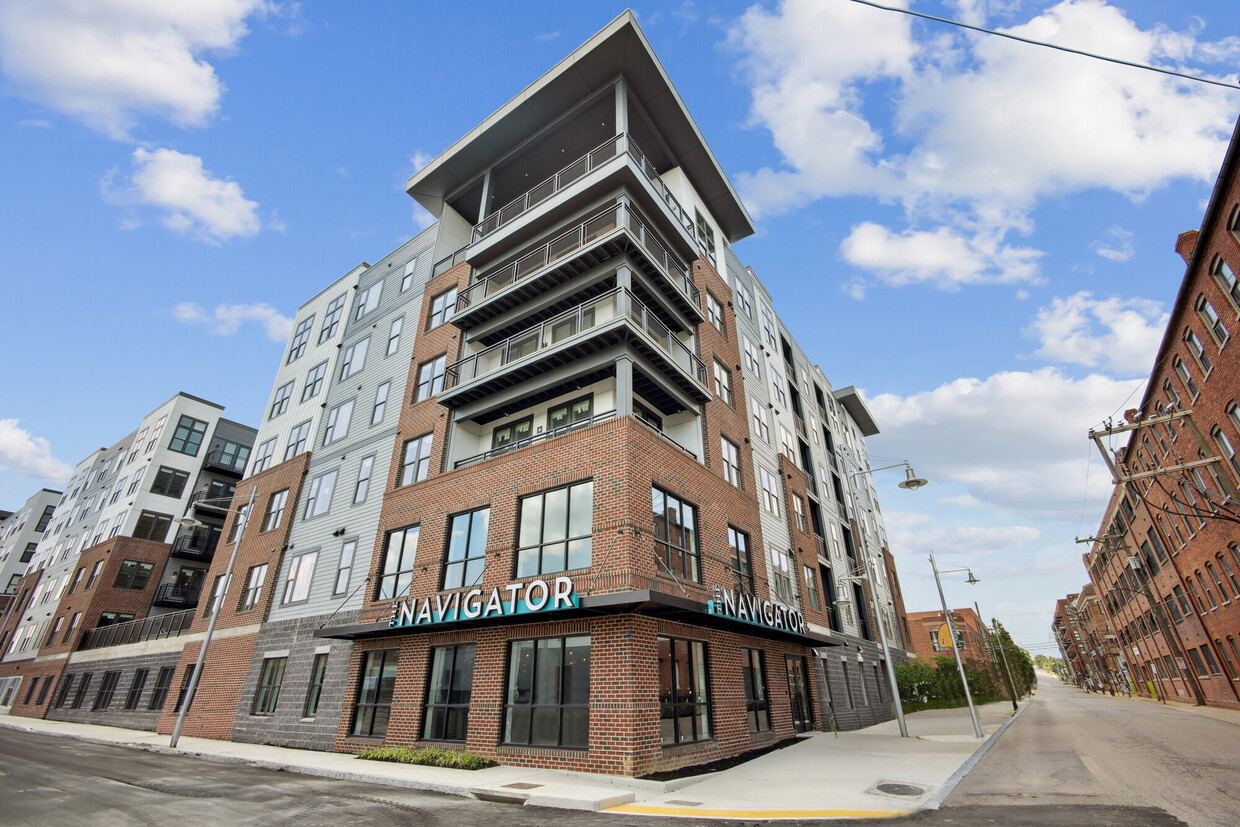-
Total Monthly Price
$1,345 - $2,565
-
Bedrooms
Studio - 2 bd
-
Bathrooms
1 - 2 ba
-
Square Feet
480 - 1,274 sq ft
Highlights
- Pet Washing Station
- Island Kitchen
- Balcony
- Patio
Pricing & Floor Plans
-
Unit 334price $1,545square feet 587availibility Now
-
Unit 120price $1,555square feet 587availibility Now
-
Unit 114price $1,565square feet 587availibility Now
-
Unit 324price $1,569square feet 560availibility Now
-
Unit 424price $1,594square feet 560availibility Mar 4
-
Unit 130price $1,624square feet 651availibility Now
-
Unit 135price $1,975square feet 958availibility Now
-
Unit 411price $1,585square feet 616availibility Mar 8
-
Unit 211price $1,560square feet 616availibility Mar 20
-
Unit 429price $1,905square feet 784availibility Apr 8
-
Unit 215price $1,930square feet 951availibility Now
-
Unit 315price $1,930square feet 951availibility Apr 30
-
Unit 305price $2,043square feet 1,160availibility Now
-
Unit 231price $2,163square feet 1,160availibility Now
-
Unit 416price $2,173square feet 1,160availibility Now
-
Unit 421price $2,060square feet 1,000availibility Now
-
Unit 521price $2,065square feet 1,000availibility Now
-
Unit 207price $2,238square feet 1,274availibility Now
-
Unit 319price $2,295square feet 1,140availibility Now
-
Unit 218price $2,305square feet 1,140availibility May 16
-
Unit 435price $2,565square feet 1,218availibility Now
-
Unit 334price $1,545square feet 587availibility Now
-
Unit 120price $1,555square feet 587availibility Now
-
Unit 114price $1,565square feet 587availibility Now
-
Unit 324price $1,569square feet 560availibility Now
-
Unit 424price $1,594square feet 560availibility Mar 4
-
Unit 130price $1,624square feet 651availibility Now
-
Unit 135price $1,975square feet 958availibility Now
-
Unit 411price $1,585square feet 616availibility Mar 8
-
Unit 211price $1,560square feet 616availibility Mar 20
-
Unit 429price $1,905square feet 784availibility Apr 8
-
Unit 215price $1,930square feet 951availibility Now
-
Unit 315price $1,930square feet 951availibility Apr 30
-
Unit 305price $2,043square feet 1,160availibility Now
-
Unit 231price $2,163square feet 1,160availibility Now
-
Unit 416price $2,173square feet 1,160availibility Now
-
Unit 421price $2,060square feet 1,000availibility Now
-
Unit 521price $2,065square feet 1,000availibility Now
-
Unit 207price $2,238square feet 1,274availibility Now
-
Unit 319price $2,295square feet 1,140availibility Now
-
Unit 218price $2,305square feet 1,140availibility May 16
-
Unit 435price $2,565square feet 1,218availibility Now
Fees and Policies
The fees listed below are community-provided and may exclude utilities or add-ons. All payments are made directly to the property and are non-refundable unless otherwise specified. Use the Cost Calculator to determine costs based on your needs.
-
Utilities & Essentials
-
Trash Services - HaulingAmount for shared trash/waste services. Charged per unit.$15 / mo
-
Internet ServicesAmount for internet services provided by community. Charged per unit.$45 / mo
-
Pest Control ServicesAmount for pest control services. Charged per unit.$5 / mo
-
Utility - Billing Administrative FeeAmount to manage utility services billing. Charged per unit.$5.12 / mo
-
Utility - Electric - Third PartyUsage-Based (Utilities).Amount for provision and consumption of electric paid to a third party. Charged per unit. Payable to 3rd PartyVaries / mo
-
Utility - Water/SewerUsage-Based (Utilities).Amount for provision and/or consumption of water and sewer services Charged per unit.Varies / moDisclaimer: 45 Utility apportionment is submetered water/gas/electric.Read More Read Less
-
-
One-Time Basics
-
Due at Application
-
Administrative FeeAmount to facilitate move-in process for a resident. Charged per unit.$250
-
Application FeeAmount to process application, initiate screening, and take a rental home off the market. Charged per applicant.$50
-
-
Due at Move-In
-
Utility - New Account FeeAmount to establish utility services. Charged per unit.$17
-
-
Due at Move-Out
-
Utility - Final Bill FeeAmount billed to calculate final utility statement. Charged per unit.$17
-
-
Due at Application
-
Dogs
Max of 2, 50 lbs. Weight LimitRestrictions:
-
Cats
Max of 2, 50 lbs. Weight LimitRestrictions:
-
Pet Fees
-
Pet FeeMax of 1. Amount to facilitate authorized pet move-in. Charged per pet.$400
-
Pet RentMax of 2. Monthly amount for authorized pet. Charged per pet.$45 / mo
-
-
Garage Lot
-
Parking FeeMax of 1. Amount for garage parking space/services. May be subject to availability. Charged per rentable item.$95 / mo
Comments -
-
Parking
-
Parking FeeMax of 1. Amount for parking space/services. May be subject to availability. Charged per rentable item.$50 / mo
Comments -
-
Renters Liability Only - Non-ComplianceAmount for not maintaining required Renters Liability Policy. Charged per unit.$15 / occurrence
-
Month-to-Month FeeAmount, in addition to base rent, for a month-to-month lease. Charged per unit.$400 / mo
-
Lease Violation - SmokingAmount for violation of community smoking policies. Charged per unit.$250 / occurrence
-
Utility - Vacant Processing FeeAmount for failing to transfer utilities into resident name. Charged per unit.$50 / occurrence
-
Late FeeAmount for paying after rent due date; per terms of lease. Charged per unit.10% of base rent / occurrence
-
Reletting FeeMarketing fee related to early lease termination; excludes rent and other charges. Charged per unit.100% of base rent / occurrence
-
Lease Buy OutAmount agreed upon by resident to terminate lease early and satisfy lease terms; additional conditions apply. Charged per unit.200% of base rent / occurrence
-
Intra-Community Transfer FeeAmount due when transferring to another rental unit within community. Charged per unit.$1,000 / occurrence
-
Returned Payment Fee (NSF)Amount for returned payment. Charged per unit.$50 / occurrence
-
Access Device - ReplacementAmount to obtain a replacement access device for community; fobs, keys, remotes, access passes. Charged per device.$75 / occurrence
-
Insufficient Move-Out Notice FeeAmount for not providing notice to move-out as required by lease. Charged per unit.100% of base rent / occurrence
-
Late Move-Out FeeAmount for moving out later (holdover) than scheduled; excludes rent and other charges. Charged per unit.150% of base rent / occurrence
-
Utility - Vacant Cost RecoveryUsage-Based (Utilities).Amount for utility usage not transferred to resident responsibility any time during occupancy. Charged per unit.Varies / occurrence
Property Fee Disclaimer: Total Monthly Leasing Price includes base rent, all monthly mandatory and any user-selected optional fees. Excludes variable, usage-based, and required charges due at or prior to move-in or at move-out. Security Deposit may change based on screening results, but total will not exceed legal maximums. Some items may be taxed under applicable law. Some fees may not apply to rental homes subject to an affordable program. All fees are subject to application and/or lease terms. Prices and availability subject to change. Resident is responsible for damages beyond ordinary wear and tear. Resident may need to maintain insurance and to activate and maintain utility services, including but not limited to electricity, water, gas, and internet, per the lease. Additional fees may apply as detailed in the application and/or lease agreement, which can be requested prior to applying. Pets: Pet breed and other pet restrictions apply. Rentable Items: All Parking, storage, and other rentable items are subject to availability. Final pricing and availability will be determined during lease agreement. See Leasing Agent for details.
Details
Lease Options
-
9 - 15 Month Leases
Property Information
-
Built in 2024
-
177 units/5 stories
Matterport 3D Tours
Select a unit to view pricing & availability
About The Navigator
Our stunning apartment homes are ideally located near Downtown Richmond, Short Pump, and Midlothian - we're the perfect residence for the wanderer. Our brand-new studio, one-, and two-bedroom floor plans and innovative community feature pet-friendly vibes, modern details, and polished finishes that make home feel crafted to you.
The Navigator is an apartment community located in Richmond City County and the 23224 ZIP Code. This area is served by the Richmond City Public Schools attendance zone.
Unique Features
- Designer Tile Backsplash in Kitchen & Bathrooms
- Loss Leader -$140
- Loss Leader -$85
- Coworking Room
- Bike Storage
- Pet Spa
- Luxury Vinyl Plank Flooring
- Quiet Courtyard
- Stainless-Steel Frigidaire Appliances
- Large Closets
- Loss Leader 20
- East Facing
- Kitchen Island*
- Loss Leader -$165
- Loss Leader 6
- Northwest Facing
- Patio or Balcony
- Resort Style Pool
- Shaker-Style Cabinetry
- Sky Lounge with Outdoor Patio
- Washer & Dryer
- Parking Garage
- Pendant Lighting
- Pool Courtyard
Community Amenities
- Pet Washing Station
- Fitness Center
- Courtyard
Apartment Features
Washer/Dryer
Air Conditioning
Dishwasher
Island Kitchen
- Washer/Dryer
- Air Conditioning
- Ceiling Fans
- Dishwasher
- Disposal
- Stainless Steel Appliances
- Island Kitchen
- Kitchen
- Microwave
- Refrigerator
- Balcony
- Patio
Once the downtown district of Manchester, this upgraded industrial neighborhood is now known as Old Town Manchester. Though industrial buildings make up a majority of the neighborhood, there are apartments, restaurants, small businesses, and entertainment options available.
Situated along the south side of James River, Old Town Manchester houses local gems such as Legend Brewing Company, serving up various brews and unbeatable views of Downtown Richmond overlooking James River. As a reside of Old Town Manchester, you can easily travel up to Richmond to admire the Virginia State Capitol, The National, the Canal Walk, or Browns Island Park.
Learn more about living in Old Town ManchesterCompare neighborhood and city base rent averages by bedroom.
| Old Town Manchester | Richmond, VA | |
|---|---|---|
| Studio | $1,247 | $1,248 |
| 1 Bedroom | $1,416 | $1,414 |
| 2 Bedrooms | $1,709 | $1,602 |
| 3 Bedrooms | $2,436 | $2,004 |
- Pet Washing Station
- Courtyard
- Fitness Center
- Designer Tile Backsplash in Kitchen & Bathrooms
- Loss Leader -$140
- Loss Leader -$85
- Coworking Room
- Bike Storage
- Pet Spa
- Luxury Vinyl Plank Flooring
- Quiet Courtyard
- Stainless-Steel Frigidaire Appliances
- Large Closets
- Loss Leader 20
- East Facing
- Kitchen Island*
- Loss Leader -$165
- Loss Leader 6
- Northwest Facing
- Patio or Balcony
- Resort Style Pool
- Shaker-Style Cabinetry
- Sky Lounge with Outdoor Patio
- Washer & Dryer
- Parking Garage
- Pendant Lighting
- Pool Courtyard
- Washer/Dryer
- Air Conditioning
- Ceiling Fans
- Dishwasher
- Disposal
- Stainless Steel Appliances
- Island Kitchen
- Kitchen
- Microwave
- Refrigerator
- Balcony
- Patio
| Monday | 9am - 6pm |
|---|---|
| Tuesday | 9am - 6pm |
| Wednesday | 9am - 6pm |
| Thursday | 9am - 6pm |
| Friday | 9am - 6pm |
| Saturday | 10am - 5pm |
| Sunday | Closed |
| Colleges & Universities | Distance | ||
|---|---|---|---|
| Colleges & Universities | Distance | ||
| Drive: | 5 min | 1.9 mi | |
| Drive: | 5 min | 2.4 mi | |
| Drive: | 9 min | 4.0 mi | |
| Drive: | 18 min | 8.4 mi |
 The GreatSchools Rating helps parents compare schools within a state based on a variety of school quality indicators and provides a helpful picture of how effectively each school serves all of its students. Ratings are on a scale of 1 (below average) to 10 (above average) and can include test scores, college readiness, academic progress, advanced courses, equity, discipline and attendance data. We also advise parents to visit schools, consider other information on school performance and programs, and consider family needs as part of the school selection process.
The GreatSchools Rating helps parents compare schools within a state based on a variety of school quality indicators and provides a helpful picture of how effectively each school serves all of its students. Ratings are on a scale of 1 (below average) to 10 (above average) and can include test scores, college readiness, academic progress, advanced courses, equity, discipline and attendance data. We also advise parents to visit schools, consider other information on school performance and programs, and consider family needs as part of the school selection process.
View GreatSchools Rating Methodology
Data provided by GreatSchools.org © 2026. All rights reserved.
The Navigator Photos
-
-
B1 - 2BR, 2BA - 1,274SF
-
-
-
-
-
-
-
Models
-
Studio
-
Studio
-
1 Bedroom
-
1 Bedroom
-
1 Bedroom
-
1 Bedroom
Nearby Apartments
Within 50 Miles of The Navigator
-
Chasen
2922 W Marshall St
Richmond, VA 23230
$1,776 - $4,535 Total Monthly Price
1-3 Br 15 Month Lease 3.4 mi
-
Innsbrook Square
4301 Dominion Forest Cir
Glen Allen, VA 23060
Call for Rent
1-2 Br 12.2 mi
-
Avia Luxury Apartments
5200 Avia Way
Richmond, VA 23233
$1,684 - $2,628 Total Monthly Price
1-3 Br 15.0 mi
-
The Pointe At New Town
4375 New Town Ave
Williamsburg, VA 23188
$1,657 - $2,221 Total Monthly Price
1-2 Br 41.7 mi
-
High Street View Luxury Apartments
150 Kings Manor Dr
Williamsburg, VA 23185
$1,751 - $3,904 Total Monthly Price
1-3 Br 42.2 mi
-
Alta Cosner
9300 Sun Bluff Way
Fredericksburg, VA 22408
$2,000 - $3,350 Total Monthly Price
1-3 Br 12 Month Lease 47.6 mi
The Navigator has units with in‑unit washers and dryers, making laundry day simple for residents.
Utilities are not included in rent. Residents should plan to set up and pay for all services separately.
Parking is available at The Navigator. Fees may apply depending on the type of parking offered. Contact this property for details.
The Navigator has studios to two-bedrooms with rent ranges from $1,345/mo. to $2,565/mo.
Yes, The Navigator welcomes pets. Breed restrictions, weight limits, and additional fees may apply. View this property's pet policy.
A good rule of thumb is to spend no more than 30% of your gross income on rent. Based on the lowest available rent of $1,345 for a studio, you would need to earn about $53,805 per year to qualify. Want to double-check your budget? Calculate how much rent you can afford with our Rent Affordability Calculator.
The Navigator is offering Specials for eligible applicants, with rental rates starting at $1,345.
Yes! The Navigator offers 6 Matterport 3D Tours. Explore different floor plans and see unit level details, all without leaving home.
What Are Walk Score®, Transit Score®, and Bike Score® Ratings?
Walk Score® measures the walkability of any address. Transit Score® measures access to public transit. Bike Score® measures the bikeability of any address.
What is a Sound Score Rating?
A Sound Score Rating aggregates noise caused by vehicle traffic, airplane traffic and local sources









