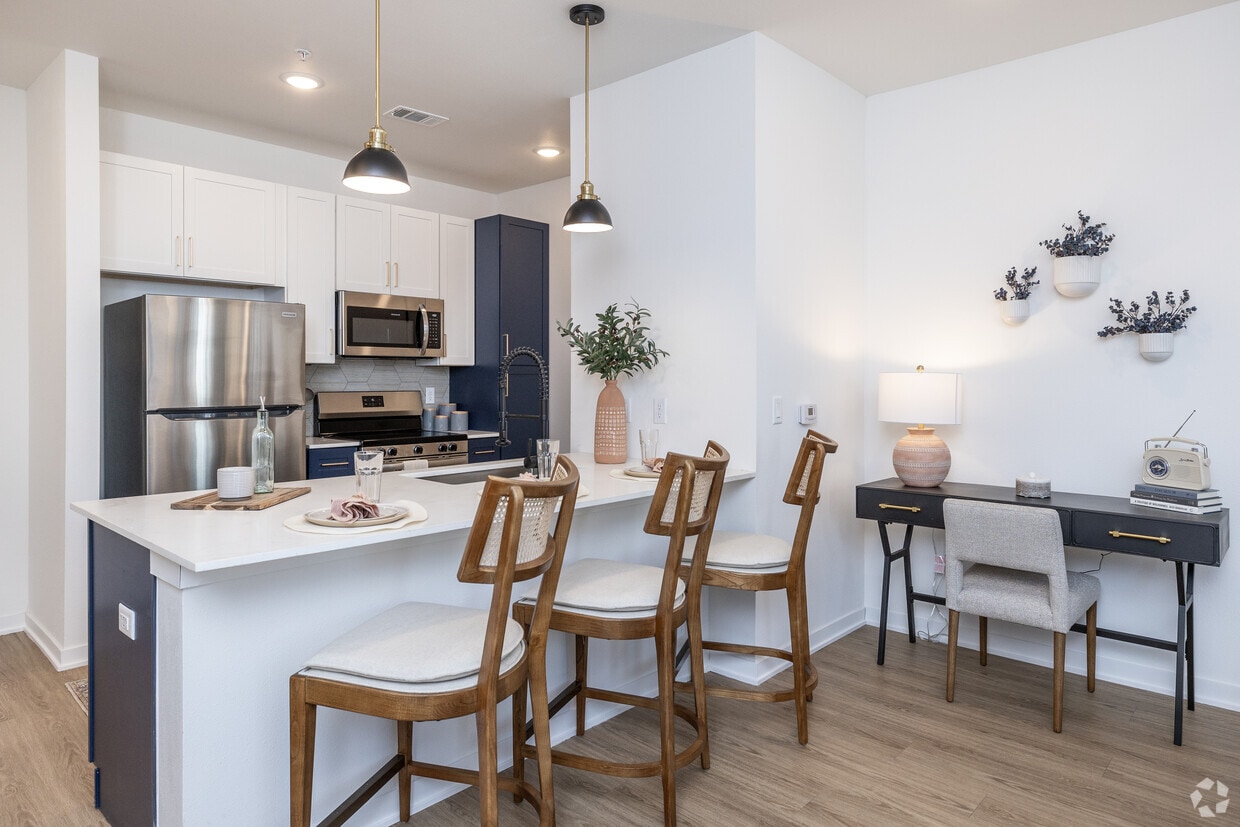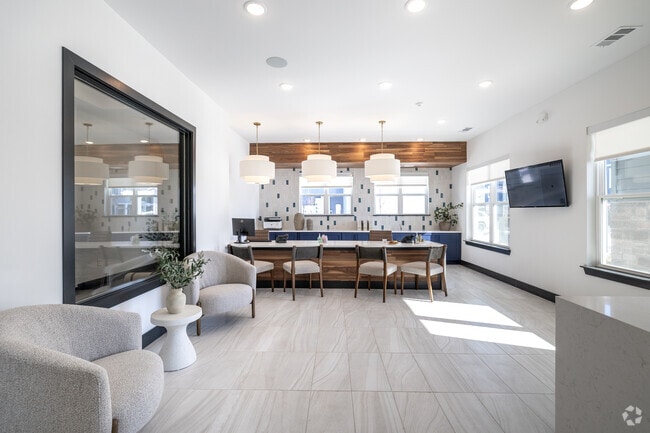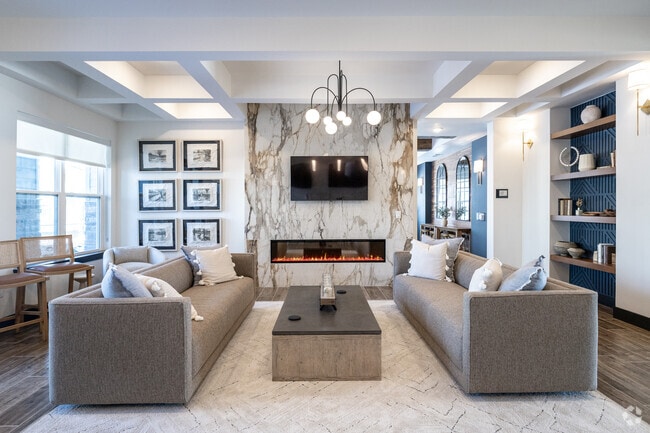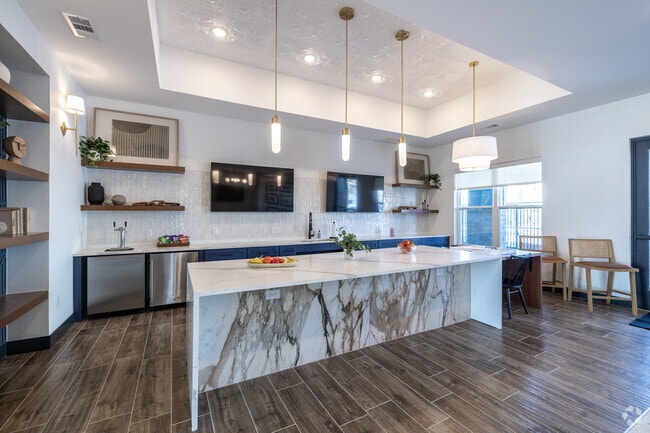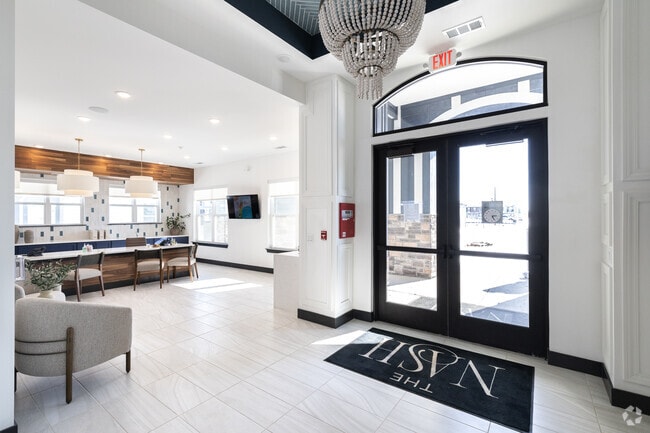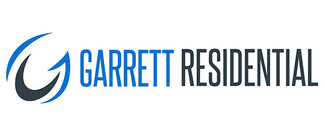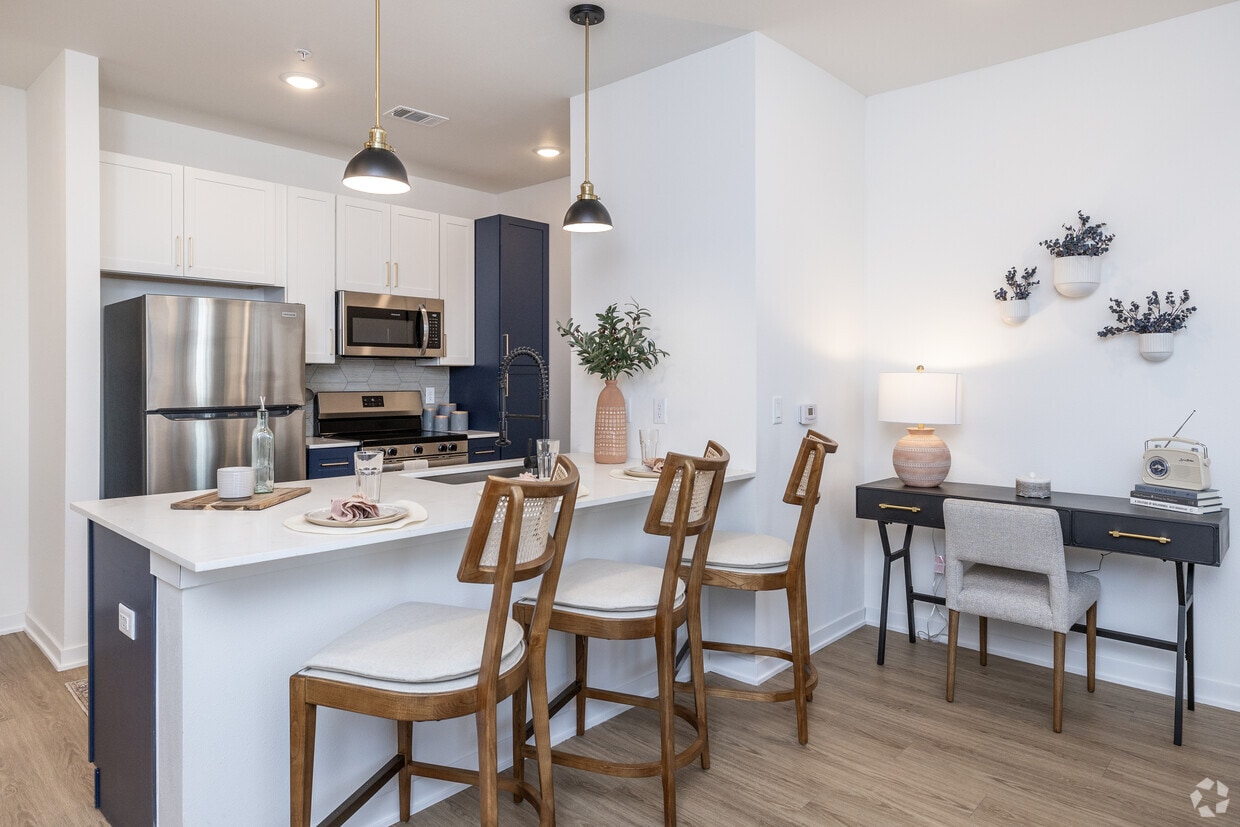-
Total Monthly Price
$1,540 - $2,660
-
Bedrooms
1 - 3 bd
-
Bathrooms
1 - 2 ba
-
Square Feet
676 - 1,586 sq ft
Highlights
- New Construction
- Pool
- Walk-In Closets
- Grill
Pricing & Floor Plans
-
Unit 9-105price $1,540square feet 676availibility Now
-
Unit 13-105price $1,540square feet 676availibility Now
-
Unit 16-105price $1,540square feet 676availibility Now
-
Unit 22-205price $1,634Unit Specialsquare feet 822availibility Now
-
Unit 13-205price $1,634Unit Specialsquare feet 822availibility Now
-
Unit 25-205price $1,634Unit Specialsquare feet 822availibility Now
-
Unit 8-209price $2,530square feet 1,446availibility Now
-
Unit 1-201price $2,530square feet 1,446availibility Mar 6
-
Unit 25-209price $2,530square feet 1,446availibility May 2
-
Unit 17-208price $2,330square feet 1,247availibility Mar 13
-
Unit 3-202price $2,330square feet 1,247availibility Mar 28
-
Unit 15-208price $2,330square feet 1,247availibility Apr 9
-
Unit 16-101price $2,515square feet 1,299availibility Mar 17
-
Unit 18-101price $2,515square feet 1,299availibility Jun 4
-
Unit 20-101price $2,440square feet 1,299availibility Jun 29
-
Unit 21-101price $2,585Unit Specialsquare feet 1,459availibility Now
-
Unit 2-101price $2,585Unit Specialsquare feet 1,459availibility Now
-
Unit 10-101price $2,660Unit Specialsquare feet 1,459availibility Now
-
Unit 4-201price $2,579Unit Specialsquare feet 1,586availibility Apr 10
-
Unit 3-209price $2,579Unit Specialsquare feet 1,586availibility Apr 15
-
Unit 9-105price $1,540square feet 676availibility Now
-
Unit 13-105price $1,540square feet 676availibility Now
-
Unit 16-105price $1,540square feet 676availibility Now
-
Unit 22-205price $1,634Unit Specialsquare feet 822availibility Now
-
Unit 13-205price $1,634Unit Specialsquare feet 822availibility Now
-
Unit 25-205price $1,634Unit Specialsquare feet 822availibility Now
-
Unit 8-209price $2,530square feet 1,446availibility Now
-
Unit 1-201price $2,530square feet 1,446availibility Mar 6
-
Unit 25-209price $2,530square feet 1,446availibility May 2
-
Unit 17-208price $2,330square feet 1,247availibility Mar 13
-
Unit 3-202price $2,330square feet 1,247availibility Mar 28
-
Unit 15-208price $2,330square feet 1,247availibility Apr 9
-
Unit 16-101price $2,515square feet 1,299availibility Mar 17
-
Unit 18-101price $2,515square feet 1,299availibility Jun 4
-
Unit 20-101price $2,440square feet 1,299availibility Jun 29
-
Unit 21-101price $2,585Unit Specialsquare feet 1,459availibility Now
-
Unit 2-101price $2,585Unit Specialsquare feet 1,459availibility Now
-
Unit 10-101price $2,660Unit Specialsquare feet 1,459availibility Now
-
Unit 4-201price $2,579Unit Specialsquare feet 1,586availibility Apr 10
-
Unit 3-209price $2,579Unit Specialsquare feet 1,586availibility Apr 15
Fees and Policies
The fees listed below are community-provided and may exclude utilities or add-ons. All payments are made directly to the property and are non-refundable unless otherwise specified. Use the Cost Calculator to determine costs based on your needs.
-
Utilities & Essentials
-
Trash Removal FeeCharged per unit.$25 / mo
-
Pest ControlCharged per unit.$5 / mo
-
Package Solution FeeCharged per unit.$5 / mo
-
-
One-Time Basics
-
Due at Application
-
Application FeeCharged per applicant.$75
-
-
Due at Move-In
-
Administrative FeeCharged per unit.$175
-
Returned Check FeeCharged per unit.$50
-
-
Due at Application
-
Dogs
-
One-Time Pet FeeMax of 2. Charged per pet.$300
-
Monthly Pet FeeMax of 2. Charged per pet.$30 / mo
0 lbs. Weight LimitRestrictions:Call to ask about breed restrictions.Read More Read LessComments -
-
Cats
-
One-Time Pet FeeMax of 2. Charged per pet.$300
-
Monthly Pet FeeMax of 2. Charged per pet.$30 / mo
0 lbs. Weight LimitComments -
-
Pet Fees
-
Pet RentCharged per pet.$30 / mo
-
Pet Fee - One TimeCharged per pet.$300
-
-
Trash Removal FeeCharged per unit.$25 / mo
-
Pest Control FeeCharged per unit.$5 / mo
-
Package Solution FeeCharged per unit.$5 / mo
-
Returned Check FeeCharged per unit.$50
Property Fee Disclaimer: Based on community-supplied data and independent market research. Subject to change without notice. May exclude fees for mandatory or optional services and usage-based utilities.
Details
Lease Options
-
12 - 15 Month Leases
Property Information
-
Built in 2024
-
250 units/2 stories
Matterport 3D Tours
Select a unit to view pricing & availability
About The Nash
Welcome to The Nash Rosemount, where modern design meets convenient living in the heart of Rosemount, Minnesota. Located at 1003 148th Street West, Rosemount, MN 55068, our community places you near local shopping, dining, and entertainment and just minutes from the Twin Cities for work or leisure. With easy access to I-35E and nearby highways, commuting to Downtown Minneapolis or St. Paul is effortless. Choose from our spacious one-, two-, and three-bedroom apartment homes, each designed with open layouts, large windows, and upscale finishes that blend style and comfort. Inside, you'll enjoy gourmet kitchens with stainless steel appliances, quartz countertops, designer cabinetry, and wood-style flooring. Select homes also feature heated garages, private balconies or patios, and in-home washers and dryers for added convenience. At The Nash, a unique collection of amenities extend beyond your home. Relax at the resort-style pool, stay active in the state-of-the-art fitness center, or connect with neighbors in inviting community lounges and outdoor gathering spaces. Our pet-friendly community ensures your four-legged companions feel right at home, too. Experience elevated living in Rosemount's most connected neighborhood. Explore our floor plans, browse our photo gallery, and discover why The Nash Rosemount is the perfect place to call home.
The Nash is an apartment community located in Dakota County and the 55068 ZIP Code. This area is served by the Rosemount-Apple Valley-Eagan attendance zone.
Unique Features
- Designer Kitchens
- Deep Kitchen Sink
- Designer Gray Cabinetry
- High-End Cabinetry
- Large Kitchen Islands w/ Peninsula Seating
- Outdoor Kitchens & Grills
- Patio / Balcony
- Valet Trash Service
- Cyber Lounge
- Private Entry
- Wood-style Plank Flooring
Community Amenities
Pool
Fitness Center
Grill
Package Service
- Package Service
- Maintenance on site
- Lounge
- Fitness Center
- Pool
- Grill
Apartment Features
- Washer/Dryer
- Stainless Steel Appliances
- Quartz Countertops
- Walk-In Closets
The far southwest suburbs of Dakota County sit roughly 25 miles from both downtown areas. Primarily families reside in this area, and they enjoy an affordable cost of living, well-planned neighborhoods and a short (half an hour in low traffic conditions) commute into the city.
In this expanse of the Twin Cities' urban fringe, residents have their choice of newly constructed homes on large lots or attractive apartments in large blocks with modern amenities. While parts of Dakota county overlap with St. Paul proper, the outer edges of the county still host farms and natural areas.
Learn more about living in Dakota Far Southwest SuburbsCompare neighborhood and city base rent averages by bedroom.
| Dakota Far Southwest Suburbs | Rosemount, MN | |
|---|---|---|
| Studio | $1,308 | $1,394 |
| 1 Bedroom | $1,470 | $1,543 |
| 2 Bedrooms | $1,834 | $1,949 |
| 3 Bedrooms | $2,241 | $2,357 |
- Package Service
- Maintenance on site
- Lounge
- Grill
- Fitness Center
- Pool
- Designer Kitchens
- Deep Kitchen Sink
- Designer Gray Cabinetry
- High-End Cabinetry
- Large Kitchen Islands w/ Peninsula Seating
- Outdoor Kitchens & Grills
- Patio / Balcony
- Valet Trash Service
- Cyber Lounge
- Private Entry
- Wood-style Plank Flooring
- Washer/Dryer
- Stainless Steel Appliances
- Quartz Countertops
- Walk-In Closets
| Monday | 10am - 6pm |
|---|---|
| Tuesday | 10am - 6pm |
| Wednesday | 10am - 6pm |
| Thursday | 10am - 6pm |
| Friday | 10am - 6pm |
| Saturday | 10am - 5pm |
| Sunday | Closed |
| Colleges & Universities | Distance | ||
|---|---|---|---|
| Colleges & Universities | Distance | ||
| Drive: | 16 min | 9.6 mi | |
| Drive: | 21 min | 11.8 mi | |
| Drive: | 31 min | 18.7 mi | |
| Drive: | 31 min | 20.5 mi |
 The GreatSchools Rating helps parents compare schools within a state based on a variety of school quality indicators and provides a helpful picture of how effectively each school serves all of its students. Ratings are on a scale of 1 (below average) to 10 (above average) and can include test scores, college readiness, academic progress, advanced courses, equity, discipline and attendance data. We also advise parents to visit schools, consider other information on school performance and programs, and consider family needs as part of the school selection process.
The GreatSchools Rating helps parents compare schools within a state based on a variety of school quality indicators and provides a helpful picture of how effectively each school serves all of its students. Ratings are on a scale of 1 (below average) to 10 (above average) and can include test scores, college readiness, academic progress, advanced courses, equity, discipline and attendance data. We also advise parents to visit schools, consider other information on school performance and programs, and consider family needs as part of the school selection process.
View GreatSchools Rating Methodology
Data provided by GreatSchools.org © 2026. All rights reserved.
The Nash Photos
-
The Nash
-
Rosewood Floor Plan (Representative)
-
Clubhouse Lobby
-
Lobby & Leasing Area
-
Clubroom
-
Clubroom Kitchen
-
Clubhouse Lobby
-
Game Room
-
Fitness Center
Models
-
Rosewood
-
Primrose
-
Rhapsody
-
Mauve
-
Rosa
-
Blush
The Nash has units with in‑unit washers and dryers, making laundry day simple for residents.
Utilities are not included in rent. Residents should plan to set up and pay for all services separately.
Contact this property for parking details.
The Nash has one to three-bedrooms with rent ranges from $1,540/mo. to $2,660/mo.
Yes, The Nash welcomes pets. Breed restrictions, weight limits, and additional fees may apply. View this property's pet policy.
A good rule of thumb is to spend no more than 30% of your gross income on rent. Based on the lowest available rent of $1,540 for a one-bedroom, you would need to earn about $61,600 per year to qualify. Want to double-check your budget? Calculate how much rent you can afford with our Rent Affordability Calculator.
The Nash is offering Specials for eligible applicants, with rental rates starting at $1,540.
Yes! The Nash offers 6 Matterport 3D Tours. Explore different floor plans and see unit level details, all without leaving home.
What Are Walk Score®, Transit Score®, and Bike Score® Ratings?
Walk Score® measures the walkability of any address. Transit Score® measures access to public transit. Bike Score® measures the bikeability of any address.
What is a Sound Score Rating?
A Sound Score Rating aggregates noise caused by vehicle traffic, airplane traffic and local sources
