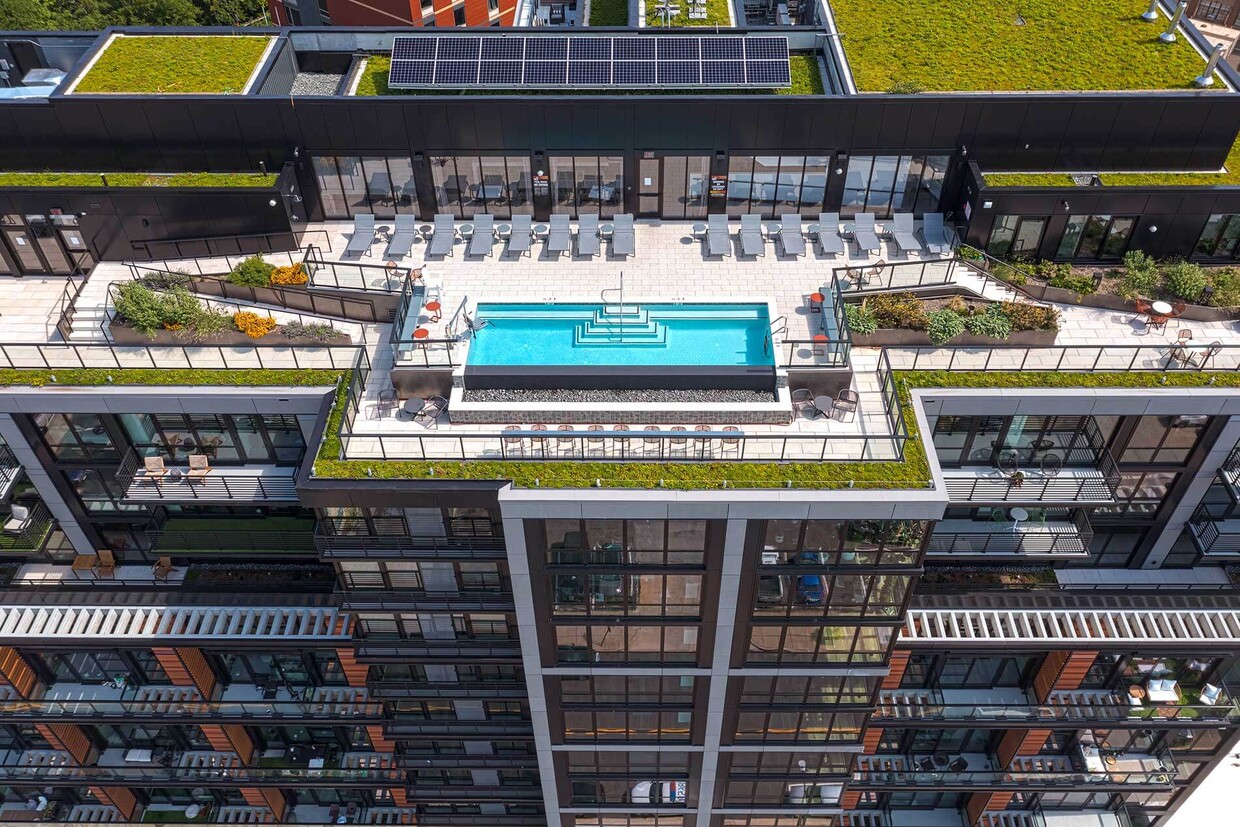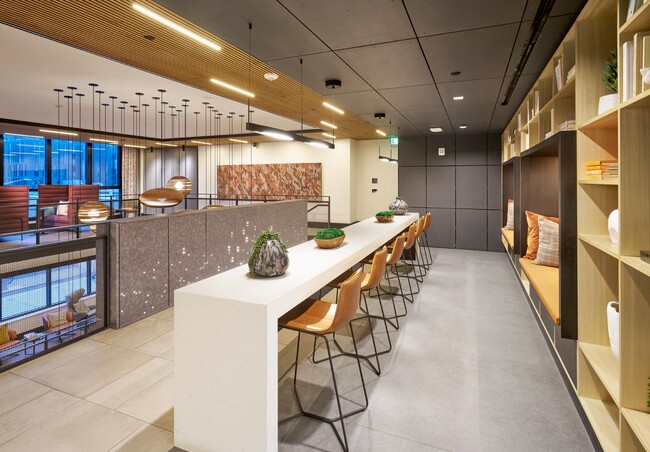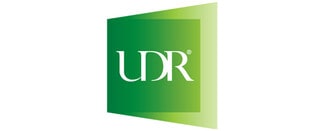-
Monthly Rent
$1,945 - $3,723
-
Bedrooms
1 - 3 bd
-
Bathrooms
1 - 2 ba
-
Square Feet
519 - 1,407 sq ft
Life at The MO brings new meaning to “inspired living.” Featuring one-, two-, and three-bedroom apartment homes for rent, it is a gathering place for D.C. tastemakers. Here, every space is open and inclusive, inviting, and warm, and energetically current. From the breathtaking penthouse pool and sundeck to the impressive fitness center and relaxing courtyard, The MO caters to those looking for true connection. Every home has been crafted with modern and upscale finishes, including premium Italian cabinetry, quartz countertops, and wood plank flooring to create an open and inviting feeling, mirroring the trendy Union Market District location. And if ever you need to venture a little further, appreciate a 5-minute walk to the NoMa-Gallaudet U-Metro Station, or find all your daily conveniences down 5th street on the H-Corridor.
Highlights
- Walker's Paradise
- Furnished Units Available
- Floor to Ceiling Windows
- Den
- Pool
- Walk-In Closets
- Deck
- Spa
- Controlled Access
Pricing & Floor Plans
-
Unit 1-505price $2,168square feet 583availibility Now
-
Unit 1-905price $2,233square feet 583availibility Now
-
Unit 1-1220price $2,288square feet 627availibility Now
-
Unit 1-717price $2,358square feet 668availibility Now
-
Unit 1-917price $2,433square feet 668availibility Now
-
Unit 1-1117price $2,483square feet 668availibility May 19
-
Unit 1-709price $2,921square feet 874availibility Now
-
Unit 1-809price $2,996square feet 874availibility Now
-
Unit 1-220price $2,744square feet 794availibility Mar 14
-
Unit 1-424price $1,945square feet 547availibility Mar 21
-
Unit 1-822price $2,161square feet 559availibility Mar 21
-
Unit 1-1222price $2,236square feet 559availibility Mar 21
-
Unit 1-714price $2,762square feet 714availibility Mar 21
-
Unit 1-1108price $2,842square feet 717availibility Mar 21
-
Unit 1-508price $2,782square feet 713availibility Apr 4
-
Unit 1-823price $2,487square feet 708availibility Mar 28
-
Unit 1-319price $2,392square feet 708availibility Jun 19
-
Unit 1-218price $2,046square feet 519availibility Apr 14
-
Unit 1-1221price $2,645square feet 622availibility Apr 18
-
Unit 1-610price $2,912square feet 765availibility Apr 21
-
Unit 1-305price $2,102square feet 582availibility Apr 25
-
Unit 1-1001price $3,638square feet 1,046availibility Now
-
Unit 1-1201price $3,723square feet 1,046availibility Now
-
Unit 1-727price $3,498square feet 1,035availibility Mar 17
-
Unit 1-428price $3,690square feet 1,096availibility May 5
-
Unit 1-505price $2,168square feet 583availibility Now
-
Unit 1-905price $2,233square feet 583availibility Now
-
Unit 1-1220price $2,288square feet 627availibility Now
-
Unit 1-717price $2,358square feet 668availibility Now
-
Unit 1-917price $2,433square feet 668availibility Now
-
Unit 1-1117price $2,483square feet 668availibility May 19
-
Unit 1-709price $2,921square feet 874availibility Now
-
Unit 1-809price $2,996square feet 874availibility Now
-
Unit 1-220price $2,744square feet 794availibility Mar 14
-
Unit 1-424price $1,945square feet 547availibility Mar 21
-
Unit 1-822price $2,161square feet 559availibility Mar 21
-
Unit 1-1222price $2,236square feet 559availibility Mar 21
-
Unit 1-714price $2,762square feet 714availibility Mar 21
-
Unit 1-1108price $2,842square feet 717availibility Mar 21
-
Unit 1-508price $2,782square feet 713availibility Apr 4
-
Unit 1-823price $2,487square feet 708availibility Mar 28
-
Unit 1-319price $2,392square feet 708availibility Jun 19
-
Unit 1-218price $2,046square feet 519availibility Apr 14
-
Unit 1-1221price $2,645square feet 622availibility Apr 18
-
Unit 1-610price $2,912square feet 765availibility Apr 21
-
Unit 1-305price $2,102square feet 582availibility Apr 25
-
Unit 1-1001price $3,638square feet 1,046availibility Now
-
Unit 1-1201price $3,723square feet 1,046availibility Now
-
Unit 1-727price $3,498square feet 1,035availibility Mar 17
-
Unit 1-428price $3,690square feet 1,096availibility May 5
Fees and Policies
The fees listed below are community-provided and may exclude utilities or add-ons. All payments are made directly to the property and are non-refundable unless otherwise specified. Use the Cost Calculator to determine costs based on your needs.
-
Utilities & Essentials
-
TrashFee charged monthly: $37/month. Charged per unit.$37 / mo
-
-
One-Time Basics
-
Due at Application
-
Application FeeFee charged one-time: $53. Charged per applicant.$53
-
-
Due at Move-In
-
Security DepositCharged per unit.$250
-
Admin FeeFee charged one-time: $625. Charged per unit.$625
-
-
Due at Application
-
Dogs
-
Pet Fee (Dog)Charged per pet.$600
-
Pet Rent (Dog)Acceptable animals include domestic cats and dogs. Dogs that are purebreds or mixes of the following breeds are prohibited: Akita, Alaskan Malamute, Chow-Chow, Doberman, German Shepherd, Great Dane, Pit Bull (American Staffordshire Terrier, American Pit Bull Terrier, Staffordshire Bull Terrier), Rottweiler, Saint Bernard, Shar Pei, and Siberian Husky. All other animals including exotic pets are prohibited. All animals must be authorized by management. Charged per pet.$70 / mo
-
-
Cats
-
Pet Fee (Cat)Charged per pet.$600
-
Pet Rent (Cat)Acceptable animals include domestic cats and dogs. Dogs that are purebreds or mixes of the following breeds are prohibited: Akita, Alaskan Malamute, Chow-Chow, Doberman, German Shepherd, Great Dane, Pit Bull (American Staffordshire Terrier, American Pit Bull Terrier, Staffordshire Bull Terrier), Rottweiler, Saint Bernard, Shar Pei, and Siberian Husky. All other animals including exotic pets are prohibited. All animals must be authorized by management. Charged per pet.$70 / mo
-
-
Parking Garage - ReservedWaitlist Charged per vehicle.$315 / mo
-
EV Parking - ReservedWaitlist Charged per vehicle.$350 / mo
-
Storage UnitFee charged monthly: $75-$150/month. Charged per rentable item.$75 - $150 / mo
-
Package LockersFee charged one-time: $20. Charged per unit.$20
-
Internet starting at $25/monthFee charged monthly: $25-$75/month. Charged per unit.$25 - $75 / mo
-
Liability InsuranceFee charged monthly: $14/month. Charged per unit.$14 / mo
Property Fee Disclaimer: Based on community-supplied data and independent market research. Subject to change without notice. May exclude fees for mandatory or optional services and usage-based utilities.
Details
Lease Options
-
3 - 14 Month Leases
Property Information
-
Built in 2022
-
300 units/12 stories
-
Furnished Units Available
Matterport 3D Tours
About The MO
Life at The MO brings new meaning to “inspired living.” Featuring one-, two-, and three-bedroom apartment homes for rent, it is a gathering place for D.C. tastemakers. Here, every space is open and inclusive, inviting, and warm, and energetically current. From the breathtaking penthouse pool and sundeck to the impressive fitness center and relaxing courtyard, The MO caters to those looking for true connection. Every home has been crafted with modern and upscale finishes, including premium Italian cabinetry, quartz countertops, and wood plank flooring to create an open and inviting feeling, mirroring the trendy Union Market District location. And if ever you need to venture a little further, appreciate a 5-minute walk to the NoMa-Gallaudet U-Metro Station, or find all your daily conveniences down 5th street on the H-Corridor.
The MO is an apartment community located in District of Columbia County and the 20002 ZIP Code. This area is served by the District Of Columbia Public Schools attendance zone.
Unique Features
- Air conditioner
- Internet starting at $25/month
- Package lockers
- Patio/balcony
- Shower and tub combo
- Broadway black finish package
- Build credit score with RentTrack
- French door refrigerator
- Glass top stove
- Soft close drawers
- Washer and dryer
- Lifestyle services powered by Amenify
- Wood plank flooring
- Controlled access parking garage
- Corner location
- Floor-to-ceiling tiled shower
- Floor-to-ceiling windows
- Luxury combo shower head
- Penthouse pool and sundeck
- Quartz backsplash
- Sky deck
- Terrace
- Tiled backsplash
- USB outlets
- Capitol view
- Deposit free with Rhino
- Dimmable lights
- Frameless glass enclosed shower
- Garbage disposal
- Juliette balcony
- Powder room
- Pursuing LEED Silver Certification
- ADA accessible
- Bike storage
- Community kitchen and dining area
- Convenient to Union Market
- Courtyard view
- Kitchen island
- Kitchen island waterfall edge
- On-site Mini-market
- Peloton bikes
- Pet spa
- Roller shades
- Tiled bathroom
- Under cabinet lighting
- Union Market view
- Yoga studio
- Electric vehicle charging stations
- Entertainment area with TV, billiards, and lounge
- Junior one bedroom
- Penthouse
- Two tone industrial finish package
- Work from home space
- Dual vanity
- Moving services with Move Matcher
- On-site storage
- Outdoor fire pit
- Outdoor kitchen
- Penthouses
- Premium italian cabinetry
- Smart home package
Community Amenities
Pool
Fitness Center
Furnished Units Available
Elevator
- Controlled Access
- Concierge
- Furnished Units Available
- On-Site Retail
- EV Charging
- Elevator
- Lounge
- Conference Rooms
- Fitness Center
- Spa
- Pool
- Bicycle Storage
- Sundeck
- Courtyard
Apartment Features
Washer/Dryer
Air Conditioning
Dishwasher
Walk-In Closets
- Washer/Dryer
- Air Conditioning
- Dishwasher
- Stainless Steel Appliances
- Kitchen
- Microwave
- Range
- Refrigerator
- Quartz Countertops
- Dining Room
- Den
- Walk-In Closets
- Floor to Ceiling Windows
- Balcony
- Patio
- Deck
Nestled between New York Avenue and Gallaudet University, Union Market offers a great location in east DC. Perfect for commuters, students, and faculty, Union Market offers several modern apartment complexes for rent with distant views of the city. A food market of the same name, Union Market brings in people from all over the city with its array of artisans offering local eats like charcuterie, empanadas, gelato, and so much more. The Metro runs directly through Union Market, so residents can easily get into the heart of DC and beyond in just minutes.
Learn more about living in Union MarketCompare neighborhood and city base rent averages by bedroom.
| Union Market | Washington, DC | |
|---|---|---|
| Studio | $1,907 | $1,802 |
| 1 Bedroom | $2,335 | $2,235 |
| 2 Bedrooms | $3,622 | $3,067 |
| 3 Bedrooms | $5,480 | $3,997 |
- Controlled Access
- Concierge
- Furnished Units Available
- On-Site Retail
- EV Charging
- Elevator
- Lounge
- Conference Rooms
- Sundeck
- Courtyard
- Fitness Center
- Spa
- Pool
- Bicycle Storage
- Air conditioner
- Internet starting at $25/month
- Package lockers
- Patio/balcony
- Shower and tub combo
- Broadway black finish package
- Build credit score with RentTrack
- French door refrigerator
- Glass top stove
- Soft close drawers
- Washer and dryer
- Lifestyle services powered by Amenify
- Wood plank flooring
- Controlled access parking garage
- Corner location
- Floor-to-ceiling tiled shower
- Floor-to-ceiling windows
- Luxury combo shower head
- Penthouse pool and sundeck
- Quartz backsplash
- Sky deck
- Terrace
- Tiled backsplash
- USB outlets
- Capitol view
- Deposit free with Rhino
- Dimmable lights
- Frameless glass enclosed shower
- Garbage disposal
- Juliette balcony
- Powder room
- Pursuing LEED Silver Certification
- ADA accessible
- Bike storage
- Community kitchen and dining area
- Convenient to Union Market
- Courtyard view
- Kitchen island
- Kitchen island waterfall edge
- On-site Mini-market
- Peloton bikes
- Pet spa
- Roller shades
- Tiled bathroom
- Under cabinet lighting
- Union Market view
- Yoga studio
- Electric vehicle charging stations
- Entertainment area with TV, billiards, and lounge
- Junior one bedroom
- Penthouse
- Two tone industrial finish package
- Work from home space
- Dual vanity
- Moving services with Move Matcher
- On-site storage
- Outdoor fire pit
- Outdoor kitchen
- Penthouses
- Premium italian cabinetry
- Smart home package
- Washer/Dryer
- Air Conditioning
- Dishwasher
- Stainless Steel Appliances
- Kitchen
- Microwave
- Range
- Refrigerator
- Quartz Countertops
- Dining Room
- Den
- Walk-In Closets
- Floor to Ceiling Windows
- Balcony
- Patio
- Deck
| Monday | 9am - 6pm |
|---|---|
| Tuesday | 9am - 6pm |
| Wednesday | 9am - 6pm |
| Thursday | 9am - 6pm |
| Friday | 9am - 6pm |
| Saturday | 10am - 5pm |
| Sunday | Closed |
| Colleges & Universities | Distance | ||
|---|---|---|---|
| Colleges & Universities | Distance | ||
| Walk: | 10 min | 0.6 mi | |
| Drive: | 3 min | 1.8 mi | |
| Drive: | 3 min | 1.8 mi | |
| Drive: | 4 min | 2.2 mi |
 The GreatSchools Rating helps parents compare schools within a state based on a variety of school quality indicators and provides a helpful picture of how effectively each school serves all of its students. Ratings are on a scale of 1 (below average) to 10 (above average) and can include test scores, college readiness, academic progress, advanced courses, equity, discipline and attendance data. We also advise parents to visit schools, consider other information on school performance and programs, and consider family needs as part of the school selection process.
The GreatSchools Rating helps parents compare schools within a state based on a variety of school quality indicators and provides a helpful picture of how effectively each school serves all of its students. Ratings are on a scale of 1 (below average) to 10 (above average) and can include test scores, college readiness, academic progress, advanced courses, equity, discipline and attendance data. We also advise parents to visit schools, consider other information on school performance and programs, and consider family needs as part of the school selection process.
View GreatSchools Rating Methodology
Data provided by GreatSchools.org © 2026. All rights reserved.
Transportation options available in Washington include Noma-Gallaudet U, located 0.6 mile from The MO. The MO is near Ronald Reagan Washington Ntl, located 6.9 miles or 12 minutes away, and Washington Dulles International, located 29.6 miles or 46 minutes away.
| Transit / Subway | Distance | ||
|---|---|---|---|
| Transit / Subway | Distance | ||
|
|
Walk: | 11 min | 0.6 mi |
| Walk: | 16 min | 0.8 mi | |
| Walk: | 16 min | 0.9 mi | |
| Drive: | 2 min | 1.2 mi | |
|
|
Drive: | 3 min | 1.7 mi |
| Commuter Rail | Distance | ||
|---|---|---|---|
| Commuter Rail | Distance | ||
|
|
Drive: | 3 min | 1.3 mi |
|
|
Drive: | 4 min | 1.5 mi |
|
|
Drive: | 5 min | 2.7 mi |
| Drive: | 12 min | 6.1 mi | |
| Drive: | 15 min | 7.4 mi |
| Airports | Distance | ||
|---|---|---|---|
| Airports | Distance | ||
|
Ronald Reagan Washington Ntl
|
Drive: | 12 min | 6.9 mi |
|
Washington Dulles International
|
Drive: | 46 min | 29.6 mi |
Time and distance from The MO.
| Shopping Centers | Distance | ||
|---|---|---|---|
| Shopping Centers | Distance | ||
| Walk: | 20 min | 1.1 mi | |
| Walk: | 21 min | 1.1 mi | |
| Drive: | 2 min | 1.1 mi |
| Parks and Recreation | Distance | ||
|---|---|---|---|
| Parks and Recreation | Distance | ||
|
Washington Youth Garden
|
Drive: | 3 min | 1.6 mi |
|
Marian Koshland Science Museum
|
Drive: | 2 min | 1.8 mi |
|
Carter G. Woodson Home National Historic Site
|
Drive: | 3 min | 2.1 mi |
|
National Gallery of Art Sculpture Garden
|
Drive: | 4 min | 2.3 mi |
|
Kingman and Heritage Island Park
|
Drive: | 4 min | 2.3 mi |
| Hospitals | Distance | ||
|---|---|---|---|
| Hospitals | Distance | ||
| Drive: | 4 min | 1.6 mi | |
| Drive: | 4 min | 2.1 mi | |
| Drive: | 6 min | 2.8 mi |
| Military Bases | Distance | ||
|---|---|---|---|
| Military Bases | Distance | ||
| Drive: | 5 min | 2.7 mi | |
| Drive: | 5 min | 2.7 mi |
The MO Photos
-
-
The Mo
-
-
-
-
-
-
-
https://my.matterport.com/show/?m=mMPFZh9Lazx&brand=0&play=1&wh=0&qs=1
Nearby Apartments
Within 50 Miles of The MO
-
1301 Thomas Circle
1301 M St NW
Washington, DC 20005
$2,634 - $4,535
1-3 Br 1.8 mi
-
Andover House
1200 14th St NW
Washington, DC 20005
$2,645 - $5,439
1-2 Br 1.9 mi
-
Capitol View on 14th
2400 14th St NW
Washington, DC 20009
$2,174 - $4,132
1-2 Br 2.0 mi
-
Delancey at Shirlington Village
4220 Campbell Ave
Arlington, VA 22206
$2,412 - $3,428 Total Monthly Price
1-2 Br 6.9 mi
-
The Courts at Huntington Station
5950 Grand Pavilion Way
Alexandria, VA 22303
$1,909 - $4,115 Total Monthly Price
1-3 Br 9.4 mi
-
Sullivan Place
5575 Vincent Gate Ter
Alexandria, VA 22312
$2,201 - $3,459 Total Monthly Price
1-3 Br 11.6 mi
The MO has units with in‑unit washers and dryers, making laundry day simple for residents.
Utilities are not included in rent. Residents should plan to set up and pay for all services separately.
Contact this property for parking details.
The MO has one to three-bedrooms with rent ranges from $1,945/mo. to $3,723/mo.
Yes, The MO welcomes pets. Breed restrictions, weight limits, and additional fees may apply. View this property's pet policy.
A good rule of thumb is to spend no more than 30% of your gross income on rent. Based on the lowest available rent of $1,945 for a one-bedroom, you would need to earn about $77,800 per year to qualify. Want to double-check your budget? Calculate how much rent you can afford with our Rent Affordability Calculator.
The MO is not currently offering any rent specials. Check back soon, as promotions change frequently.
Yes! The MO offers 34 Matterport 3D Tours. Explore different floor plans and see unit level details, all without leaving home.
What Are Walk Score®, Transit Score®, and Bike Score® Ratings?
Walk Score® measures the walkability of any address. Transit Score® measures access to public transit. Bike Score® measures the bikeability of any address.
What is a Sound Score Rating?
A Sound Score Rating aggregates noise caused by vehicle traffic, airplane traffic and local sources









Property Manager Responded