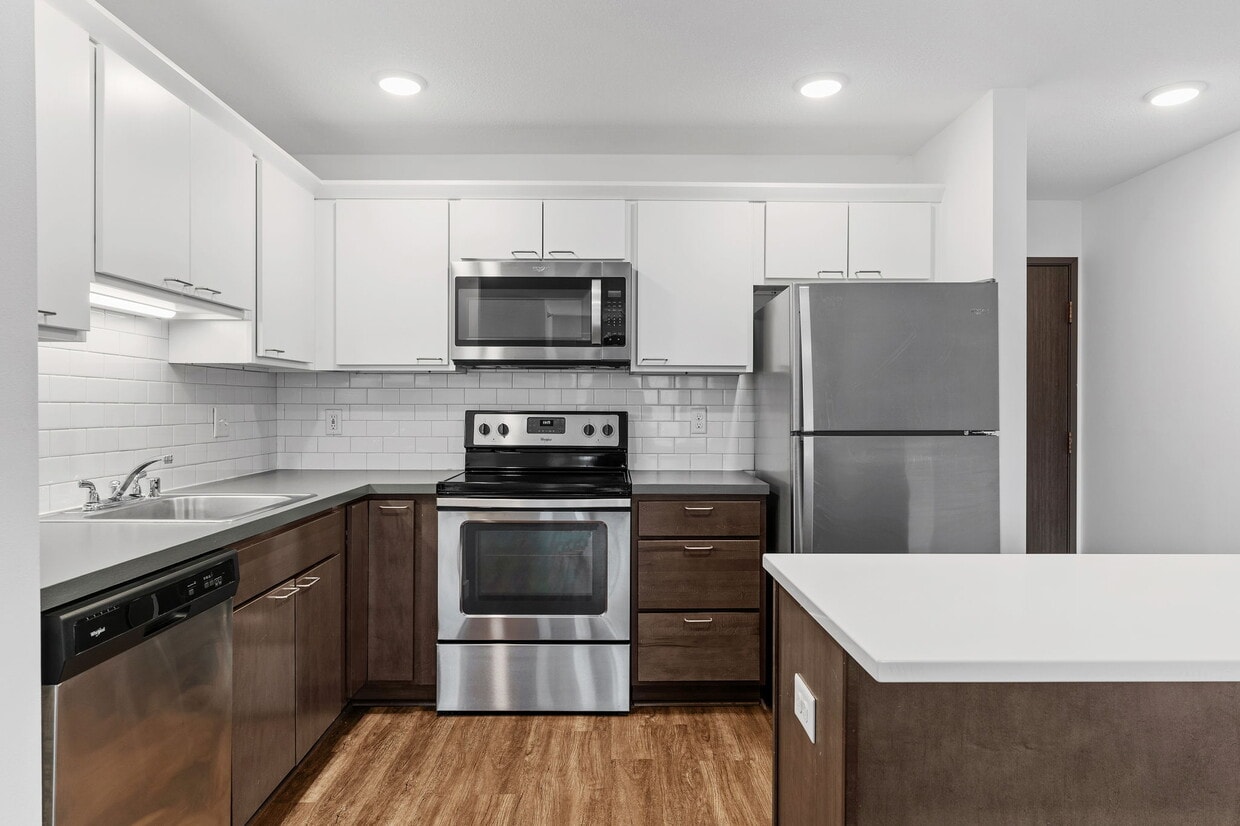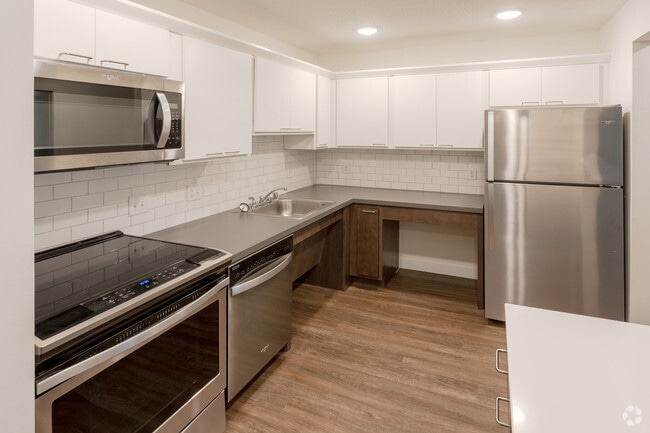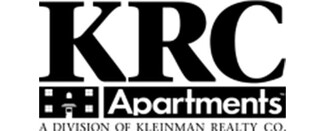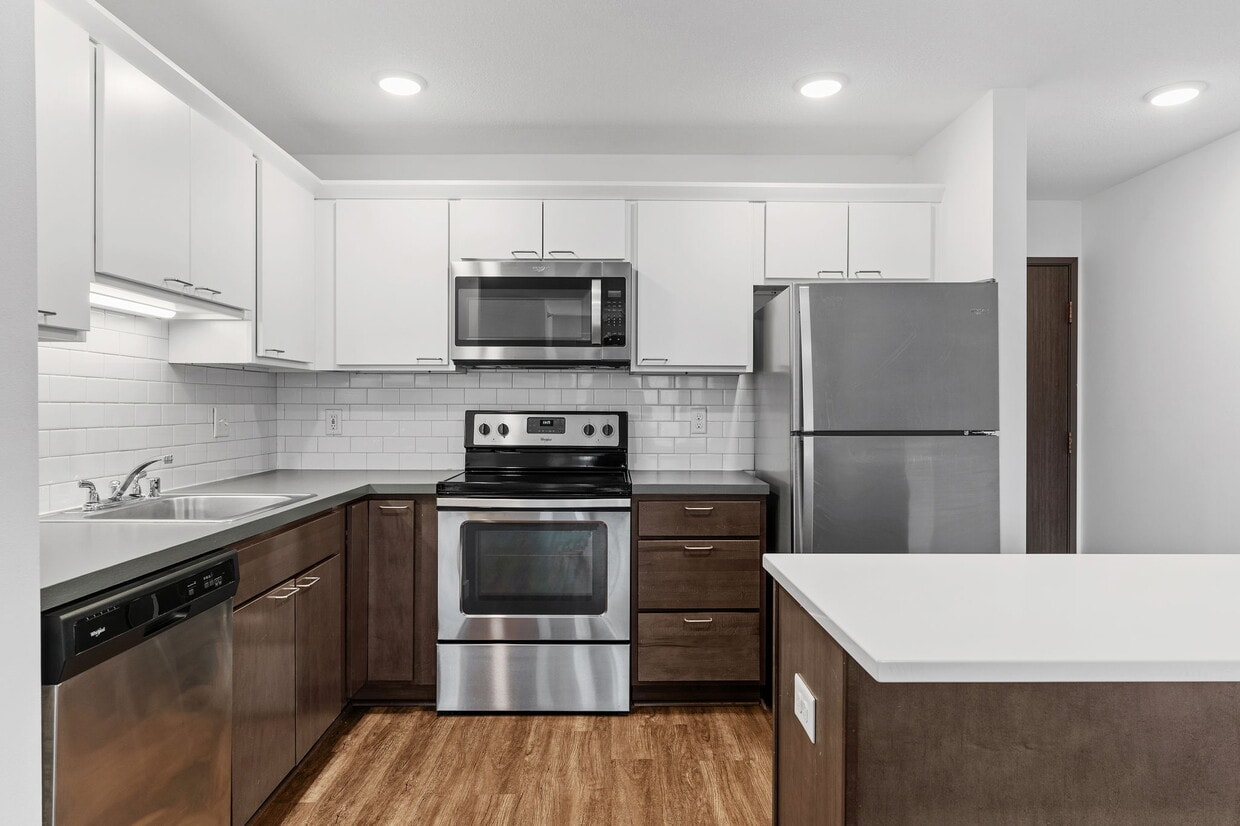-
Total Monthly Price
$1,649 - $1,729
-
Bedrooms
2 bd
-
Bathrooms
1 - 1.5 ba
-
Square Feet
805 - 940 sq ft
Highlights
- Waterfront
- Bay Window
- Pet Washing Station
- Yard
- Walk-In Closets
- Deck
- Pet Play Area
- Controlled Access
- Walking/Biking Trails
Pricing & Floor Plans
-
Unit 112price $1,649square feet 805availibility Soon
-
Unit 212price $1,649square feet 805availibility Soon
-
Unit 116price $1,729square feet 940availibility Soon
-
Unit 112price $1,649square feet 805availibility Soon
-
Unit 212price $1,649square feet 805availibility Soon
-
Unit 116price $1,729square feet 940availibility Soon
Fees and Policies
The fees below are based on community-supplied data and may exclude additional fees and utilities. Use the Cost Calculator to add these fees to the base price.
-
Utilities & Essentials
-
RUBS_Trash Removal$10.25 Monthly RUBS Trash Removal Fee Charged per unit.$10.25 / mo
-
High Speed Internet AccessCharged per unit.$21 / mo
-
Monthly Utility Bill Processing FeeCharged per unit.$4.95 / mo
-
RUBS_Water/SewerCharged per unit.Varies / mo
-
-
One-Time Basics
-
Due at Application
-
Pre-Lease DepositThis deposit will be applied to the security deposit. Charged per unit.$400
-
Application Fee (Per Applicant)Charged per applicant.$50
-
-
Due at Application
-
Dogs
-
Pet DepositMax of 1. Charged per pet.$0
-
Pet FeeMax of 1. Charged per pet.$300
-
Monthly Pet FeeMax of 1. Charged per pet.$50 / mo
75 lbs. Weight Limit, Pet interview, Spayed/NeuteredRestrictions:Must be at least 1 year of age. Breed restrictions apply.Read More Read Less -
-
Cats
-
Pet DepositMax of 2. Charged per pet.$0
-
Pet FeeMax of 2. Charged per pet.$200
-
Monthly Pet FeeMax of 2. Charged per pet.$0 / mo
Pet interview, Spayed/NeuteredRestrictions: -
-
Storage Locker
-
Storage FeeCharged per rentable item.$0
-
-
Bike Storage
-
Storage FeeCharged per rentable item.$0
-
Property Fee Disclaimer: Based on community-supplied data and independent market research. Subject to change without notice. May exclude fees for mandatory or optional services and usage-based utilities.
Details
Lease Options
-
6 mo, 12+ mo
Property Information
-
Built in 1987
-
75 units/3 stories
Matterport 3D Tour
About The Markham
The Markham is reinventing traditional apartment living, bringing renters in Maplewood new luxury apartment renovations, unique work/live amenity spaces, and a remarkable park side location! With fourteen varying floor plans to choose from, residents can easily find a new apartment home that fits the lifestyle they deserve! Common area details and amenity offerings include multiple WiFi lounges, community event center, fitness center, coin-less laundry facilities, dog walk park and grooming station, outdoor patio, and recreation gathering spaces. Modernized entries with key-less access and Butterfly MX Smart Intercom System Technology The location of The Markham is unmatched! Within minutes of downtown Saint Paul and numerous corporate campuses within the east metro, nearby transit stations and transit lines, daily commuting is made simple. Residents can enjoy the secluded location overlooking Markham Pond and being directly connected to both the Bruce Vento Regional Trail and Markham Park. The Markham is located within a half mile of Beam and White Bear Avenue in the City of Maplewood. This area is the shopping and entertainment core of the north east metro with shopping centers such as Maplewood Mall and countless restaurants.
The Markham is an apartment community located in Ramsey County and the 55109 ZIP Code. This area is served by the North St Paul-Maplewood School Dist attendance zone.
Unique Features
- Bike Storage & Fix-It Station
- Contemporary Finishes
- Park Views & Miles Of Recreation Trails
- Smart Technology
- Underground Heated Parking
- ButterflyMX Digital Entry System
- Outdoor Sun Deck & Grilling Patio
- Tiled Showers
- Business Center/Conference Room
- Fitness Center With Cardio And Weights
- Open Floor Plans
- Stainless Steel Appliances
- Central Coinless Laundry Care Lounge
- Plank Style Flooring
- Quartz Island Counter Tops
- Smart Tech Air Conditioner
- Dual Tone Cabinets
- Club Room & Event Space
- Dog Wash Station & Private Play Space
- Free Fiber Optic WIFI Internet
- Tiled Backsplash
- Work/Live WiFi Lounges
Community Amenities
Fitness Center
Laundry Facilities
Elevator
Clubhouse
Controlled Access
Recycling
Business Center
Grill
Property Services
- Package Service
- Community-Wide WiFi
- Laundry Facilities
- Controlled Access
- Maintenance on site
- Property Manager on Site
- 24 Hour Access
- Recycling
- Online Services
- Guest Apartment
- Pet Play Area
- Pet Washing Station
Shared Community
- Elevator
- Business Center
- Clubhouse
- Lounge
- Multi Use Room
- Breakfast/Coffee Concierge
- Storage Space
- Conference Rooms
Fitness & Recreation
- Fitness Center
- Bicycle Storage
- Walking/Biking Trails
Outdoor Features
- Sundeck
- Grill
- Picnic Area
- Waterfront
- Pond
Student Features
- Study Lounge
Apartment Features
Air Conditioning
Dishwasher
High Speed Internet Access
Hardwood Floors
Walk-In Closets
Island Kitchen
Yard
Microwave
Indoor Features
- High Speed Internet Access
- Wi-Fi
- Air Conditioning
- Heating
- Ceiling Fans
- Smoke Free
- Cable Ready
- Storage Space
- Intercom
Kitchen Features & Appliances
- Dishwasher
- Stainless Steel Appliances
- Island Kitchen
- Eat-in Kitchen
- Microwave
Model Details
- Hardwood Floors
- Carpet
- Bay Window
- Views
- Walk-In Closets
- Linen Closet
- Window Coverings
- Large Bedrooms
- Balcony
- Patio
- Deck
- Yard
- Lawn
- Package Service
- Community-Wide WiFi
- Laundry Facilities
- Controlled Access
- Maintenance on site
- Property Manager on Site
- 24 Hour Access
- Recycling
- Online Services
- Guest Apartment
- Pet Play Area
- Pet Washing Station
- Elevator
- Business Center
- Clubhouse
- Lounge
- Multi Use Room
- Breakfast/Coffee Concierge
- Storage Space
- Conference Rooms
- Sundeck
- Grill
- Picnic Area
- Waterfront
- Pond
- Fitness Center
- Bicycle Storage
- Walking/Biking Trails
- Study Lounge
- Bike Storage & Fix-It Station
- Contemporary Finishes
- Park Views & Miles Of Recreation Trails
- Smart Technology
- Underground Heated Parking
- ButterflyMX Digital Entry System
- Outdoor Sun Deck & Grilling Patio
- Tiled Showers
- Business Center/Conference Room
- Fitness Center With Cardio And Weights
- Open Floor Plans
- Stainless Steel Appliances
- Central Coinless Laundry Care Lounge
- Plank Style Flooring
- Quartz Island Counter Tops
- Smart Tech Air Conditioner
- Dual Tone Cabinets
- Club Room & Event Space
- Dog Wash Station & Private Play Space
- Free Fiber Optic WIFI Internet
- Tiled Backsplash
- Work/Live WiFi Lounges
- High Speed Internet Access
- Wi-Fi
- Air Conditioning
- Heating
- Ceiling Fans
- Smoke Free
- Cable Ready
- Storage Space
- Intercom
- Dishwasher
- Stainless Steel Appliances
- Island Kitchen
- Eat-in Kitchen
- Microwave
- Hardwood Floors
- Carpet
- Bay Window
- Views
- Walk-In Closets
- Linen Closet
- Window Coverings
- Large Bedrooms
- Balcony
- Patio
- Deck
- Yard
- Lawn
| Monday | 10am - 3pm |
|---|---|
| Tuesday | 5pm - 8pm |
| Wednesday | 10am - 3pm |
| Thursday | 5pm - 8pm |
| Friday | 10am - 3pm |
| Saturday | 9am - 1pm |
| Sunday | By Appointment |
Thanks to some odd geography, Maplewood has something of a split personality. This first-ring St. Paul suburb can be described as being shaped like a frying pan. The main business and residential area lies primarily to the north and east of St. Paul, while the chief amenities, such as the community center and an indoor mall, lie in the "pan." South Maplewood, or the "pan handle," runs south along Interstate 494 and has fewer business amenities. Residents of this area tend to shop in bordering Woodbury, since it takes a good half hour to get from the southern tip of Maplewood to the main northern business district.
Meanwhile, Oakdale lies between the two sections, just east of Maplewood's pan handle and north of Woodbury. This young suburb is a quiet bedroom community with a scattering of business districts. Cornfields make up its eastern portion, giving the area a distinctly rural vibe, even though it's just 10 minutes outside of downtown St. Paul.
Learn more about living in Maplewood-OakdaleCompare neighborhood and city base rent averages by bedroom.
| Maplewood-Oakdale | Saint Paul, MN | |
|---|---|---|
| Studio | $1,191 | $1,117 |
| 1 Bedroom | $1,280 | $1,268 |
| 2 Bedrooms | $1,470 | $1,605 |
| 3 Bedrooms | $2,019 | $2,153 |
| Colleges & Universities | Distance | ||
|---|---|---|---|
| Colleges & Universities | Distance | ||
| Drive: | 8 min | 4.2 mi | |
| Drive: | 12 min | 5.9 mi | |
| Drive: | 15 min | 8.9 mi | |
| Drive: | 15 min | 9.0 mi |
 The GreatSchools Rating helps parents compare schools within a state based on a variety of school quality indicators and provides a helpful picture of how effectively each school serves all of its students. Ratings are on a scale of 1 (below average) to 10 (above average) and can include test scores, college readiness, academic progress, advanced courses, equity, discipline and attendance data. We also advise parents to visit schools, consider other information on school performance and programs, and consider family needs as part of the school selection process.
The GreatSchools Rating helps parents compare schools within a state based on a variety of school quality indicators and provides a helpful picture of how effectively each school serves all of its students. Ratings are on a scale of 1 (below average) to 10 (above average) and can include test scores, college readiness, academic progress, advanced courses, equity, discipline and attendance data. We also advise parents to visit schools, consider other information on school performance and programs, and consider family needs as part of the school selection process.
View GreatSchools Rating Methodology
Data provided by GreatSchools.org © 2026. All rights reserved.
Transportation options available in Saint Paul include Robert St Station, located 7.9 miles from The Markham. The Markham is near Minneapolis-St Paul International/Wold-Chamberlain, located 17.5 miles or 28 minutes away.
| Transit / Subway | Distance | ||
|---|---|---|---|
| Transit / Subway | Distance | ||
| Drive: | 13 min | 7.9 mi | |
| Drive: | 13 min | 8.0 mi | |
| Drive: | 13 min | 8.1 mi | |
| Drive: | 14 min | 8.1 mi | |
| Drive: | 14 min | 8.2 mi |
| Commuter Rail | Distance | ||
|---|---|---|---|
| Commuter Rail | Distance | ||
|
|
Drive: | 14 min | 8.1 mi |
|
|
Drive: | 21 min | 14.6 mi |
|
|
Drive: | 25 min | 14.8 mi |
|
|
Drive: | 31 min | 22.8 mi |
|
|
Drive: | 33 min | 24.4 mi |
| Airports | Distance | ||
|---|---|---|---|
| Airports | Distance | ||
|
Minneapolis-St Paul International/Wold-Chamberlain
|
Drive: | 28 min | 17.5 mi |
Time and distance from The Markham.
| Shopping Centers | Distance | ||
|---|---|---|---|
| Shopping Centers | Distance | ||
| Drive: | 3 min | 1.2 mi | |
| Drive: | 4 min | 1.3 mi | |
| Drive: | 4 min | 1.3 mi |
| Parks and Recreation | Distance | ||
|---|---|---|---|
| Parks and Recreation | Distance | ||
|
Phelan Regional Park
|
Drive: | 9 min | 4.0 mi |
|
Keller Regional Park
|
Drive: | 9 min | 4.0 mi |
|
Phalen Park
|
Drive: | 10 min | 4.1 mi |
|
Arlington/Arkwright Park
|
Drive: | 10 min | 4.6 mi |
|
Maplewood Nature Center
|
Drive: | 14 min | 7.7 mi |
| Hospitals | Distance | ||
|---|---|---|---|
| Hospitals | Distance | ||
| Walk: | 8 min | 0.5 mi | |
| Drive: | 13 min | 7.6 mi | |
| Drive: | 12 min | 7.7 mi |
| Military Bases | Distance | ||
|---|---|---|---|
| Military Bases | Distance | ||
| Drive: | 27 min | 16.3 mi |
The Markham Photos
-
Floor Plan D
-
1BR, 1BA Den - 805 SF
-
1BR, 1BA Den - 805 SF
-
1BR, 1BA Den - 805 SF
-
1BR, 1BA Den - 805 SF
-
1BR, 1BA Den - 805 SF
-
-
Plan J
-
Plan J
Nearby Apartments
Within 50 Miles of The Markham
-
Rose Park Commons
1634 Eldridge Ave W
Roseville, MN 55113
$1,100 - $1,200 Total Monthly Price
2 Br 12 Month Lease 6.7 mi
-
Randolph Apartments | 1172
1172 Randolph Ave
Saint Paul, MN 55105
$1,125 - $1,175 Total Monthly Price
2 Br 8.8 mi
-
Parkside Apartments
750 99th Ave NW
Coon Rapids, MN 55433
$1,500 Total Monthly Price
2 Br 15.0 mi
-
Sumter Green Apartments
3016 Sumter Ave N
Crystal, MN 55427
$1,511 - $1,636 Total Monthly Price
2 Br 6 Month Lease 16.9 mi
-
Boulder Court Apartments
4182 Rahn Rd
Eagan, MN 55122
$1,380 Total Monthly Price
2 Br 17.3 mi
-
Fine Living at Aquila Park & Royal Park
8224 W 30 1/2 St
Saint Louis Park, MN 55426
$1,356 - $1,646 Total Monthly Price
2 Br 17.9 mi
While The Markham does not provide in‑unit laundry, on‑site laundry facilities are available for shared resident use.
Utilities are not included in rent. Residents should plan to set up and pay for all services separately.
Parking is available at The Markham. Fees may apply depending on the type of parking offered. Contact this property for details.
The Markham has two-bedrooms available with rent ranges from $1,649/mo. to $1,729/mo.
Yes, The Markham welcomes pets. Breed restrictions, weight limits, and additional fees may apply. View this property's pet policy.
A good rule of thumb is to spend no more than 30% of your gross income on rent. Based on the lowest available rent of $1,649 for a two-bedrooms, you would need to earn about $59,000 per year to qualify. Want to double-check your budget? Try our Rent Affordability Calculator to see how much rent fits your income and lifestyle.
The Markham is offering 1 Month Free for eligible applicants, with rental rates starting at $1,649.
Yes! The Markham offers 1 Matterport 3D Tours. Explore different floor plans and see unit level details, all without leaving home.
What Are Walk Score®, Transit Score®, and Bike Score® Ratings?
Walk Score® measures the walkability of any address. Transit Score® measures access to public transit. Bike Score® measures the bikeability of any address.
What is a Sound Score Rating?
A Sound Score Rating aggregates noise caused by vehicle traffic, airplane traffic and local sources








